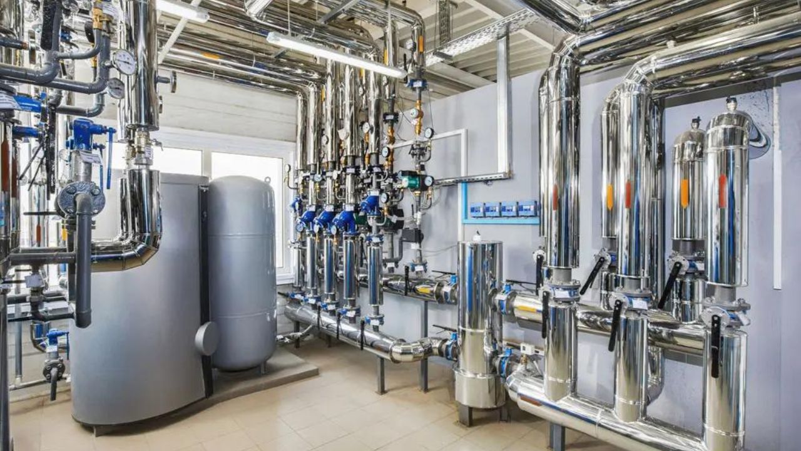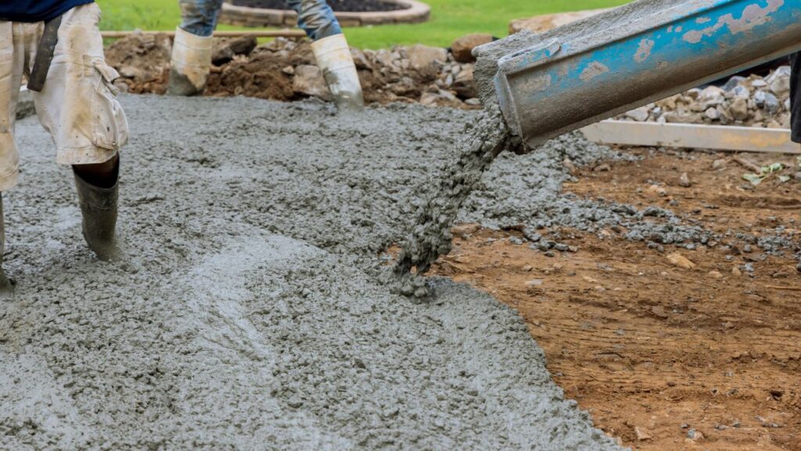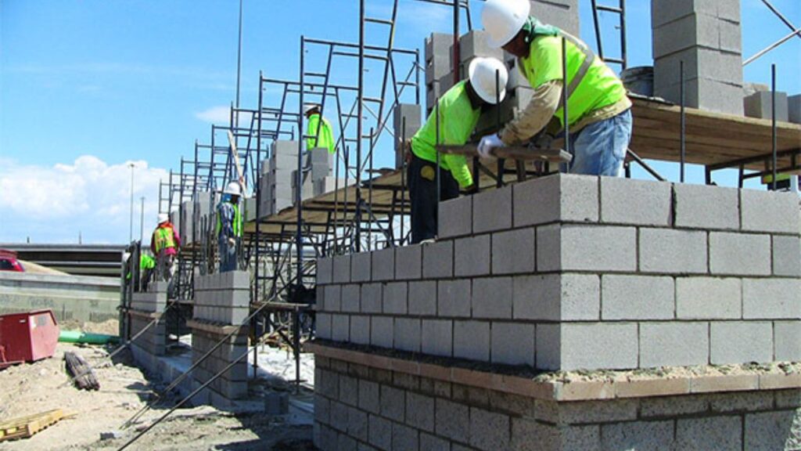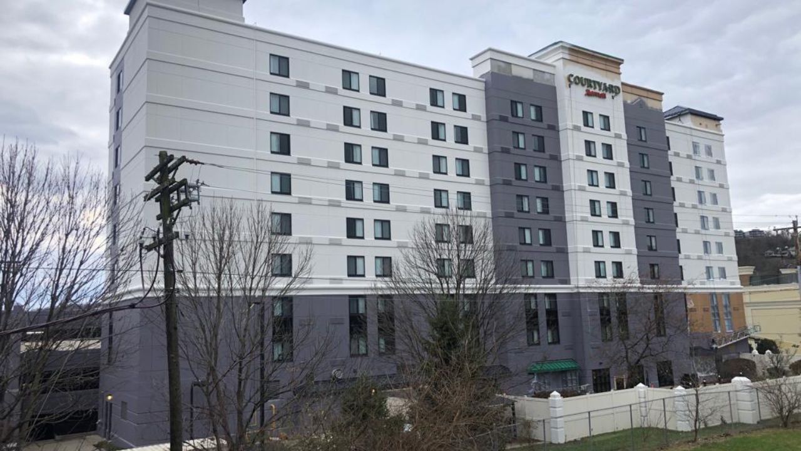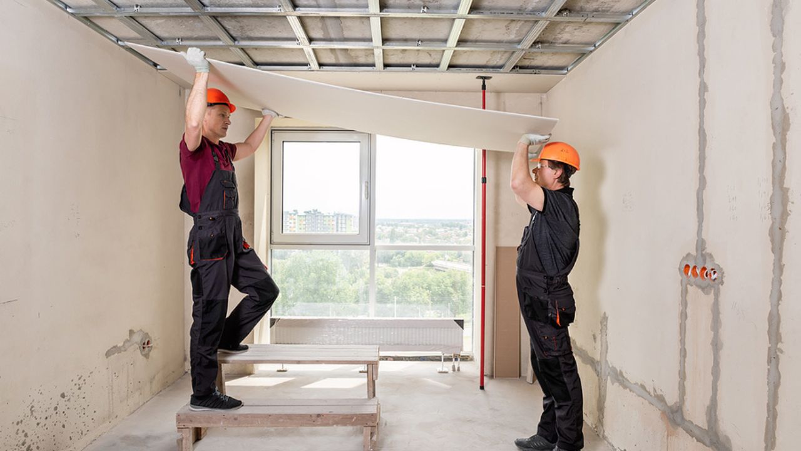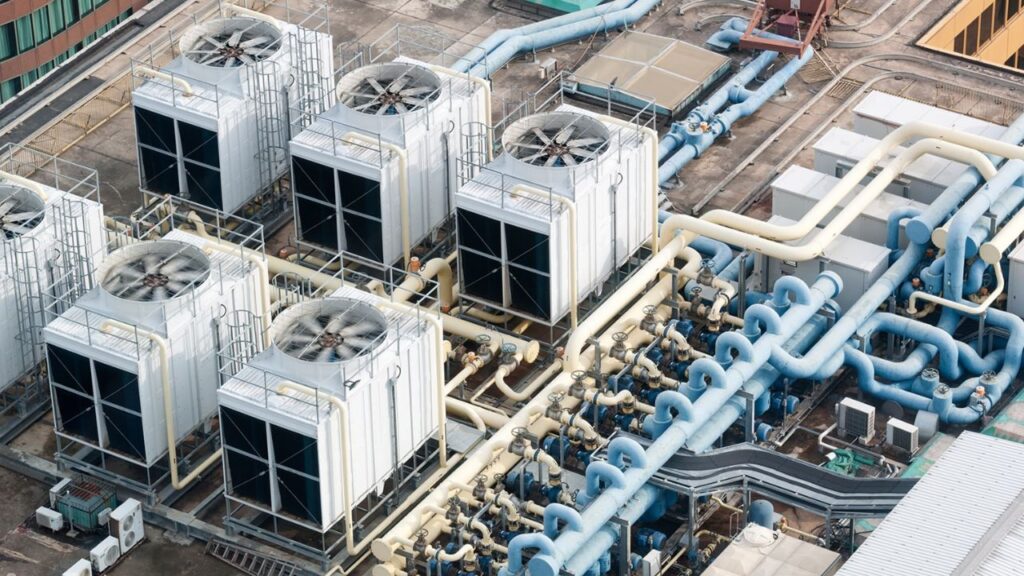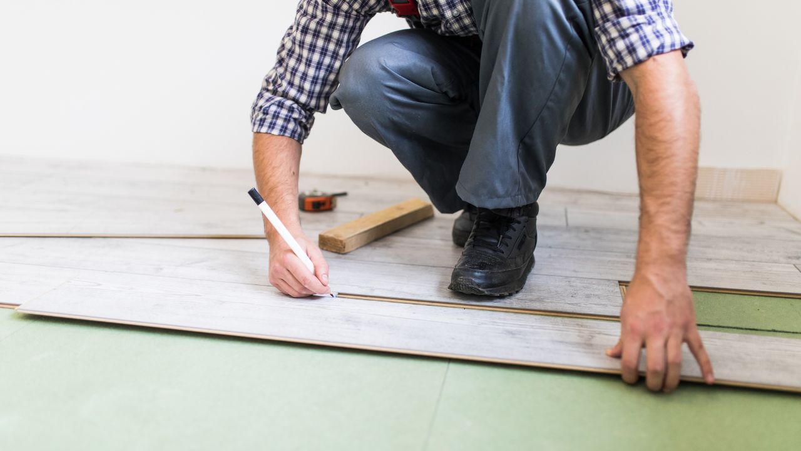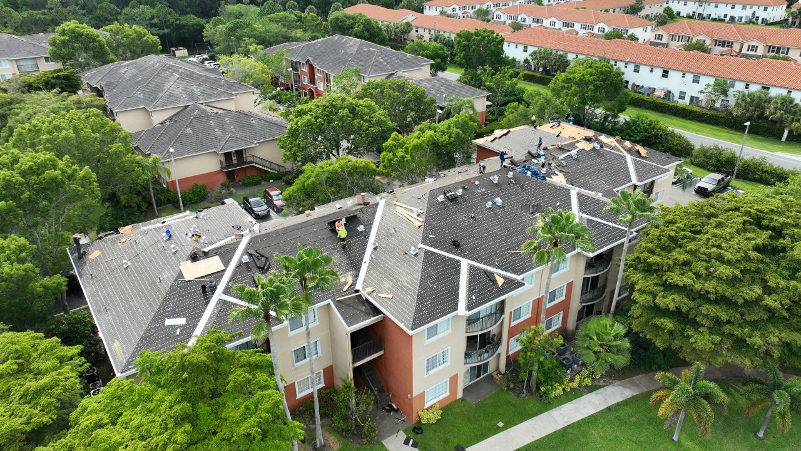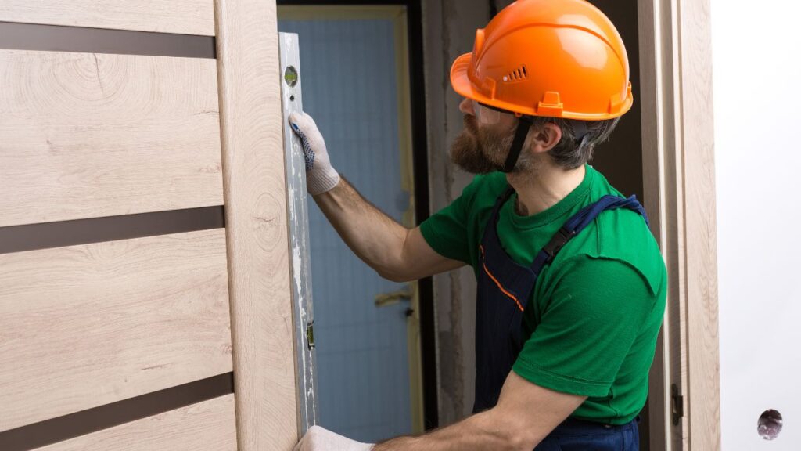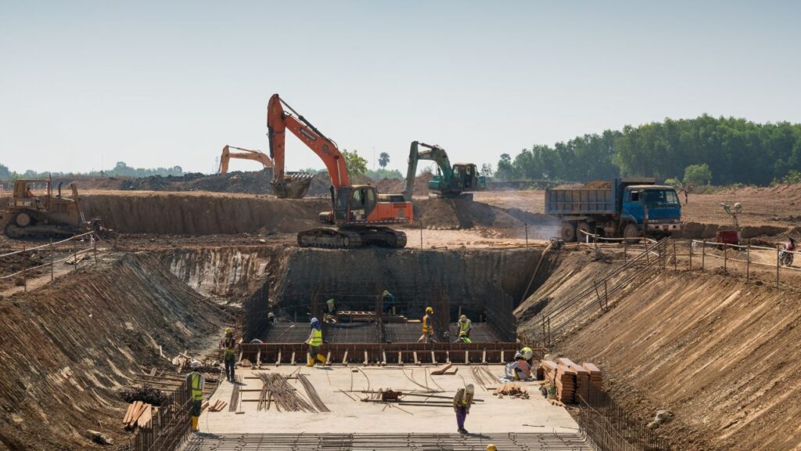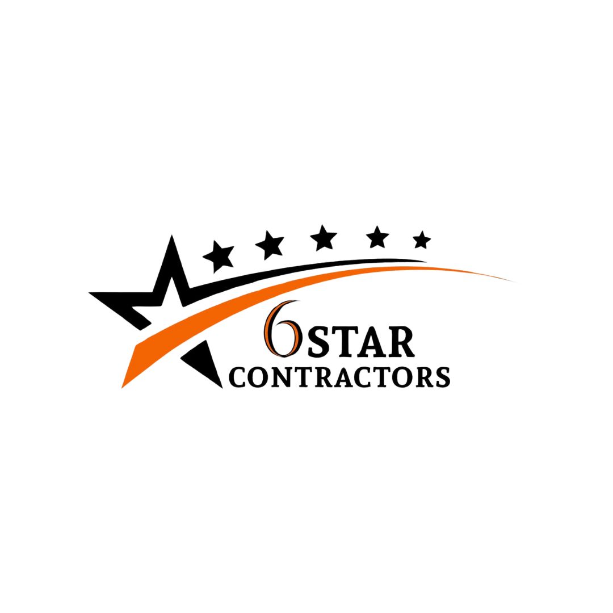- Homepage
- Blogs
Preliminary Estimate for a Commercial Building
Leading provider of building estimating.
When planning a commercial building project, one of the most important initial steps is creating a preliminary estimate. This estimate gives you a rough idea of the costs involved and serves as a guide for securing financing, finalizing budgets, and moving forward with the project. The preliminary estimate is essential for contractors, developers, and property owners in Florida, as it sets the groundwork for the entire project.
At Estimate Florida Consulting, we specialize in providing accurate, detailed preliminary estimates for all types of commercial buildings. Whether you’re planning a new office complex, a retail space, or an industrial facility, our team is here to help you navigate the estimation process with ease and accuracy.
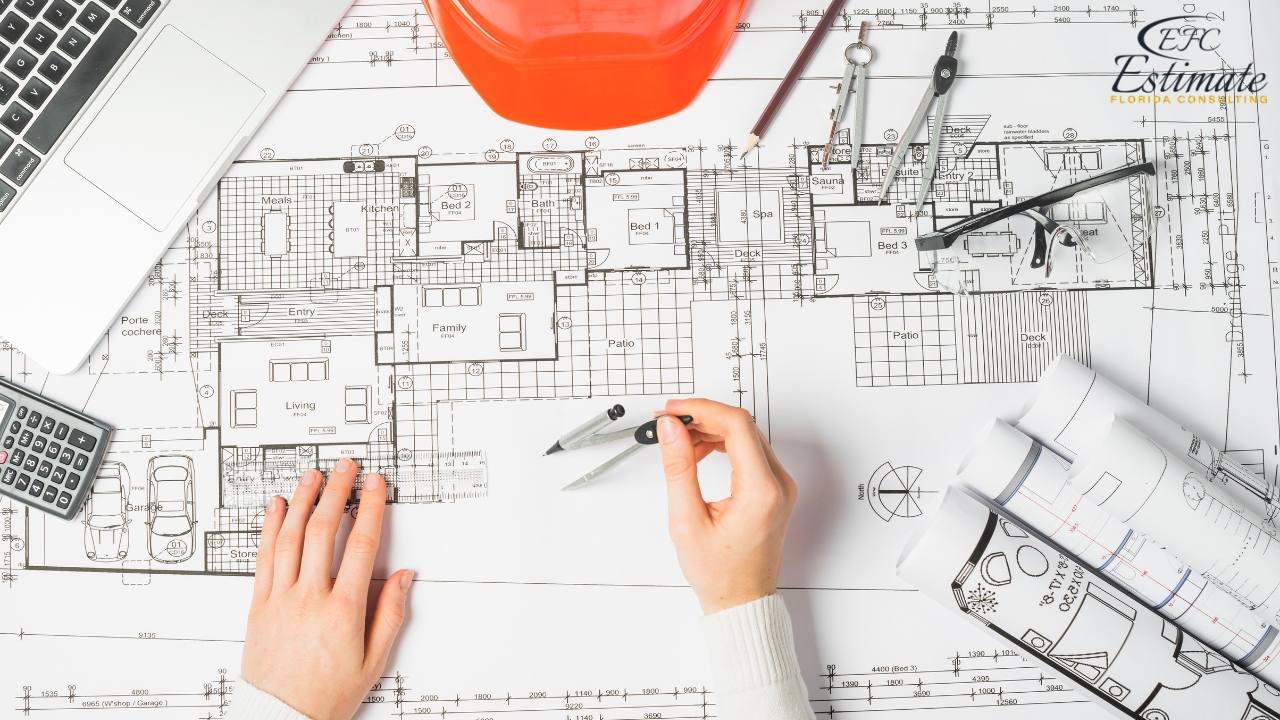
What Is a Preliminary Estimate for a Commercial Building?
A preliminary estimate is an early financial assessment that outlines the anticipated costs for a commercial building project. Unlike a detailed estimate, which is based on complete project drawings and specifications, a preliminary estimate is based on rough assumptions, such as square footage, design complexity, and general location. This estimate provides an overview of the project’s potential financial requirements and helps guide decisions at the early planning stages.
Preliminary estimates are often used for:
- Budget Planning: To determine whether the project is financially feasible.
- Loan and Financing Approval: Lenders and investors often require preliminary estimates to approve funding.
- Setting Expectations: Helps stakeholders set realistic expectations for the cost and scope of the project.
Key Factors to Consider in a Preliminary Estimate for a Commercial Building
There are several critical factors that influence the cost of a commercial building, which should be considered during the preliminary estimate phase:
Building Size and Scope
The size of the building is one of the most significant cost drivers in any commercial construction project. Key considerations include:
- Square Footage: The larger the building, the higher the overall cost.
- Number of Floors: Multi-story buildings generally require more structural work, additional labor, and materials.
- Complexity of Design: Custom architectural features, high-end finishes, and specialized designs all contribute to a higher cost.
At Estimate Florida Consulting, we tailor our preliminary estimates based on the unique design and scale of your project to ensure accurate cost forecasting.
Location of the Commercial Building
Where your building is located plays a crucial role in determining the costs involved. In Florida, location impacts several elements of a commercial building estimate, including:
- Urban vs. Rural Locations: Construction in urban areas such as Miami or Orlando tends to be more expensive due to higher demand for labor and materials.
- Site Conditions: Factors like soil quality, elevation, and whether the land is prone to flooding or hurricanes can affect construction costs.
Understanding the specifics of the location helps ensure that the estimate reflects the realities of constructing in Florida’s varied climates.
Construction Materials
The type and quality of materials chosen for the project will significantly impact costs. Key material-related considerations include:
- Standard vs. Premium Materials: Opting for high-end materials, such as custom glass windows or marble finishes, can increase the cost.
- Material Availability: In Florida, some materials may be more expensive due to regional availability. Additionally, material prices can fluctuate based on market trends and supply chain issues.
Using local suppliers and staying updated on material costs ensures the preliminary estimate is as accurate as possible.
Labor Costs in Florida
Labor costs can vary depending on the region and type of work required. When estimating labor costs, consider:
- Labor Market Conditions: Labor rates tend to be higher in major cities like Miami compared to rural areas. The demand for skilled labor in Florida can also lead to fluctuations in hourly rates.
- Project Complexity: Projects requiring specialized trades (such as electrical, plumbing, or HVAC installation) will have higher labor costs.
At Estimate Florida Consulting, we factor in local labor rates and the specialized needs of your project to give you a more accurate labor cost estimate.

Construction Timeline and Delays
The timeline of the project can affect both labor and material costs:
- Extended Timelines: Longer timelines may result in higher labor costs, as workers will be employed for a more extended period.
- Weather-Related Delays: Florida’s tropical climate can cause delays, especially during the hurricane season, affecting project costs.
By anticipating potential delays, we can include buffer time in your preliminary estimate, ensuring you’re prepared for unexpected changes.
Steps to Create an Accurate Preliminary Estimate for a Commercial Building
Creating an accurate preliminary estimate requires careful planning and consideration of various aspects of the project. Here’s a step-by-step breakdown of the process:
Gather Initial Information
To begin, collect basic project details, such as the size of the building, design specifications, and location. This will help you make broad estimates for the project.
Factor in Local Conditions
As mentioned earlier, Florida’s construction costs are influenced by factors such as local labor rates, material costs, and weather conditions. At Estimate Florida Consulting, we take all of these factors into account, ensuring your preliminary estimate is based on accurate, location-specific data.
Consider Regulatory and Permit Costs
In Florida, building permits and regulatory requirements can vary by county or city. This should be factored into the preliminary estimate, as fees for zoning, environmental permits, and inspections can add significant costs.
Include a Contingency Fund
A contingency fund is typically added to cover unforeseen expenses. This is often calculated as a percentage (5-10%) of the total estimated cost and helps safeguard the project against unexpected challenges.
Build your dream project with ease—contact Estimate Florida Consulting today!
How Estimate Florida Consulting Can Help with Your Preliminary Estimate
At Estimate Florida Consulting, we specialize in providing detailed and accurate preliminary estimates for commercial construction projects. Here’s how we can assist you:
- Expert Guidance: Our team has years of experience working with Florida’s unique construction market, allowing us to provide estimates that reflect local conditions.
- Comprehensive Cost Breakdown: We offer a detailed breakdown of your preliminary estimate, covering everything from site preparation to finishing work.
- Accurate Forecasting: Using the latest industry data and trends, we ensure that your preliminary estimate is as accurate as possible, minimizing the risk of budget overruns.
Get Acquainted with Estimation
Top 5 Cost-Effective Tips to Manage Construction Budgets!!
Construction Projects Going Over Budget? Here's How to RECOVER!
Cost Breakdown Example: Preliminary Estimate for a Commercial Office Building
To give you a clearer picture of what a preliminary estimate might look like, here’s an example for a mid-sized commercial office building in Florida:
Category | Estimated Cost |
Site Preparation | $85,000 |
Foundation & Framing | $350,000 |
Roofing | $100,000 |
Interior Construction | $250,000 |
HVAC, Plumbing, Electrical | $200,000 |
Exterior Finishes | $150,000 |
Labor Costs | $225,000 |
Contingency Fund (10%) | $120,000 |
Total Preliminary Estimate | $1,450,000 |
Download Template For Building Construction Project Breakdown
- Materials list updated to the zip code
- Fast delivery
- Data base of general contractors and sub-contractors
- Local estimators

Conclusion
A preliminary estimate is one of the most critical elements in the early stages of a commercial building project. It provides a solid foundation for budgeting, financing, and decision-making. By considering factors like building size, location, materials, labor, and local regulations, you can create a realistic financial forecast that ensures your project stays on track.
At Estimate Florida Consulting, we are committed to providing accurate and reliable preliminary estimates tailored to the specific needs of your commercial building project. Whether you’re in the planning stages or need a reliable estimate for financing, our team is here to help.
Contact Estimate Florida Consulting today for a comprehensive preliminary estimate and ensure that your commercial building project is set for success.
Frequently Asked Question
A preliminary estimate is based on rough calculations and general assumptions, so it is not as accurate as a final estimate. However, it gives you a good ballpark figure to begin planning and budgeting.
If your preliminary estimate exceeds your budget, you may need to adjust the project scope, choose more affordable materials, or explore additional financing options.
Estimating the cost of a commercial building involves several key steps. First, you’ll need to define the scope of the project, including the building’s size, location, design, and materials. From there, you calculate costs for each element, such as labor, materials, equipment, and permits, while considering local market conditions.
- Square footage plays a significant role, with construction costs typically measured per square foot.
- Material and labor costs are estimated based on market trends in your area.
- Site-specific conditions, such as location (urban vs. rural), foundation requirements, and local regulations, also influence the cost.
Using this data, you can provide an overall estimate. However, it's important to continually update the estimate as the project progresses and more specific information becomes available.
A preliminary estimate is an early estimate of a construction project’s costs, provided at the beginning of the planning phase. This estimate is based on general assumptions such as the building’s size, location, design complexity, and materials but lacks the detailed data needed for finalizing the project budget. It helps provide a rough idea of the overall cost of construction, which can be used for securing financing, setting a budget, and making initial decisions about the project’s feasibility.
To create a preliminary cost estimate, follow these steps:
- Define the project scope: Identify the building’s intended purpose, size, and location.
- Estimate square footage: Calculate the total square footage, as this will significantly influence the overall cost.
- Consider material costs: Determine the type of materials to be used (standard vs. premium) and factor in material availability and costs.
- Factor in labor costs: Estimate labor costs based on the region’s rates and the project’s complexity.
- Include site preparation: Take into account any land preparation needed (excavation, foundation work, etc.).
- Account for regulations and permits: Make sure to include costs for necessary permits and regulatory compliance, as these can vary by location.
- Add a contingency: Include a contingency fund (typically 5-10% of the total cost) to account for unforeseen expenses.
Once these elements are identified, multiply them by their corresponding cost rates (e.g., per square foot for materials, hourly rates for labor) to arrive at a rough preliminary estimate.
The average cost to build a commercial building varies significantly depending on location, the building’s purpose, and the materials used. In general, the cost to build a commercial building can range from $100 to $400 per square foot. For example:
- Basic office buildings: Around $150 to $250 per square foot.
- Retail spaces: Between $150 and $300 per square foot.
- Industrial buildings: Generally range from $100 to $200 per square foot.
Factors such as building complexity, quality of materials, and location (urban areas typically cost more) can cause significant fluctuations in price. It’s essential to consider local conditions and obtain estimates tailored to your specific project.
To calculate the cost of a commercial building, you typically break the project down into individual components:
- Site preparation: Includes excavation, foundation, and utility installation.
- Construction materials: Concrete, steel, roofing materials, etc.
- Labor: Estimated based on local wage rates and the number of hours required.
- Equipment: Includes machinery and tools for the project.
- Permits and fees: All necessary regulatory costs, including zoning permits and inspections.
- Contingency: Typically 5-10% of the estimated cost to account for unexpected issues.
Once each component is estimated, the totals are summed up to give you the overall cost of the building.
The most expensive part of commercial construction typically varies depending on the building type, but some common high-cost areas include:
- Foundation: Especially for multi-story buildings or those in areas with poor soil conditions. Foundations can require extensive excavation, reinforced concrete, and additional structural support.
- Structural work: Includes framing, steel work, and concrete work to create the skeleton of the building.
- HVAC, plumbing, and electrical systems: These are critical systems that require significant labor and materials, especially for larger or more complex buildings.
- Exterior finishes: High-end materials such as glass facades or custom cladding can significantly raise costs.
- Interior build-out: For office buildings or commercial spaces that require detailed interior finishes, the cost of flooring, walls, and ceilings can be substantial.
Each of these components can be adjusted based on the complexity and materials chosen, but in general, the structural elements and core systems tend to be the most expensive parts of the construction process.
Comprehensive Trade-Specific Estimates
At Estimate Florida Consulting, we offer detailed cost estimates across all major trades, ensuring no part of your project is overlooked. From the foundation to the finishing touches, our trade-specific estimates provide you with a complete and accurate breakdown of costs for any type of construction project.

Testimonials
What Our Clients Say
We take pride in delivering accurate, timely, and reliable estimates that help contractors and builders win more projects. Our clients consistently praise our attention to detail, fast turnaround times, and the positive impact our estimates have on their businesses.
Estimate Florida Consulting has helped us win more bids with their fast and accurate estimates. We trust them for every project!

Steps to Follow
Our Simple Process to Get Your Estimate
01
Upload Plans
Submit your project plans, blueprints, or relevant documents through our online form or via email.
02
Receive Quotation
We’ll review your project details and send you a quote based on your scope and requirements.
03
Confirmation
Confirm the details and finalize any adjustments to ensure the estimate meets your project needs.
04
Get Estimate
Receive your detailed, trade-specific estimate within 1-2 business days, ready for your project execution.



