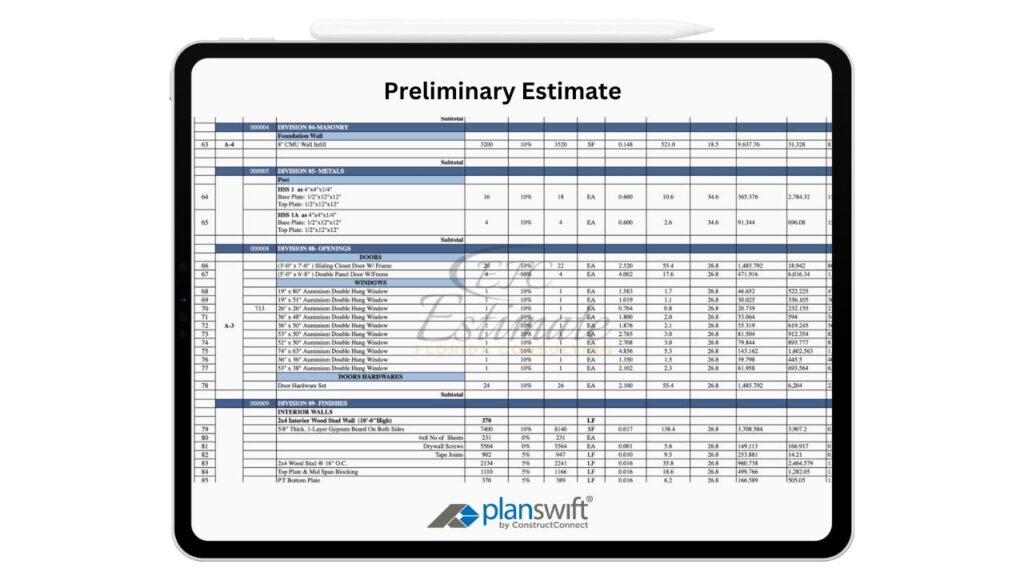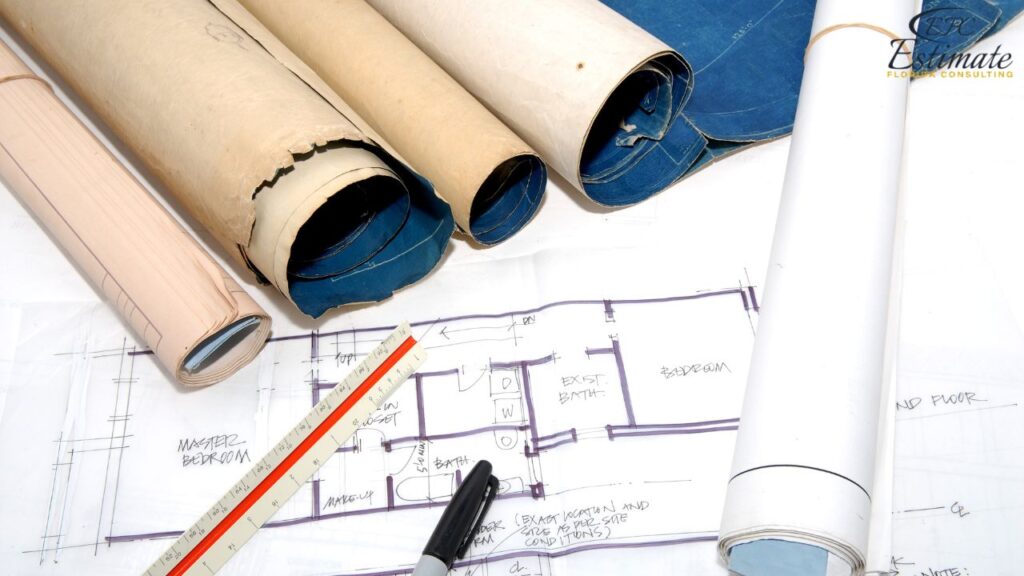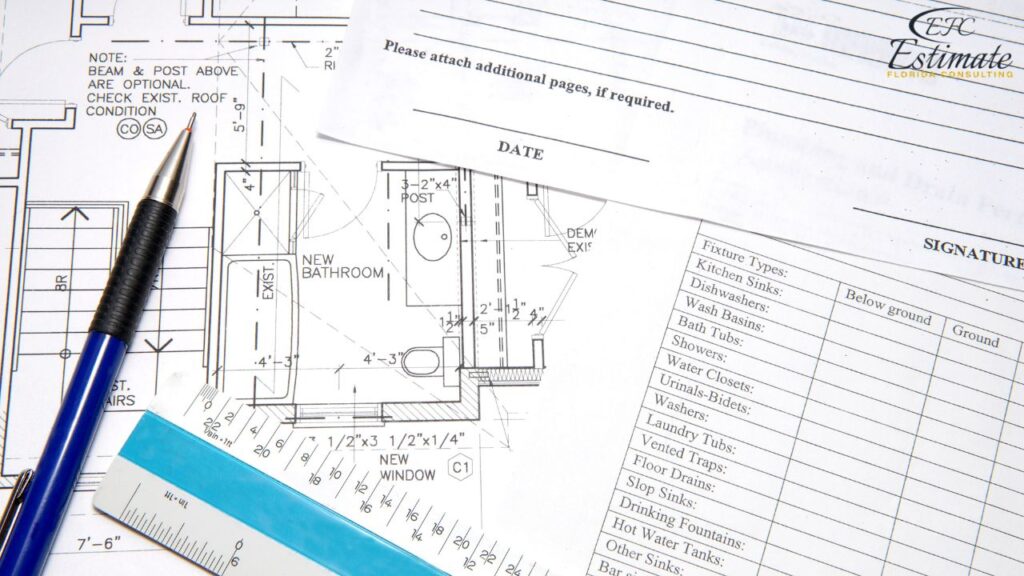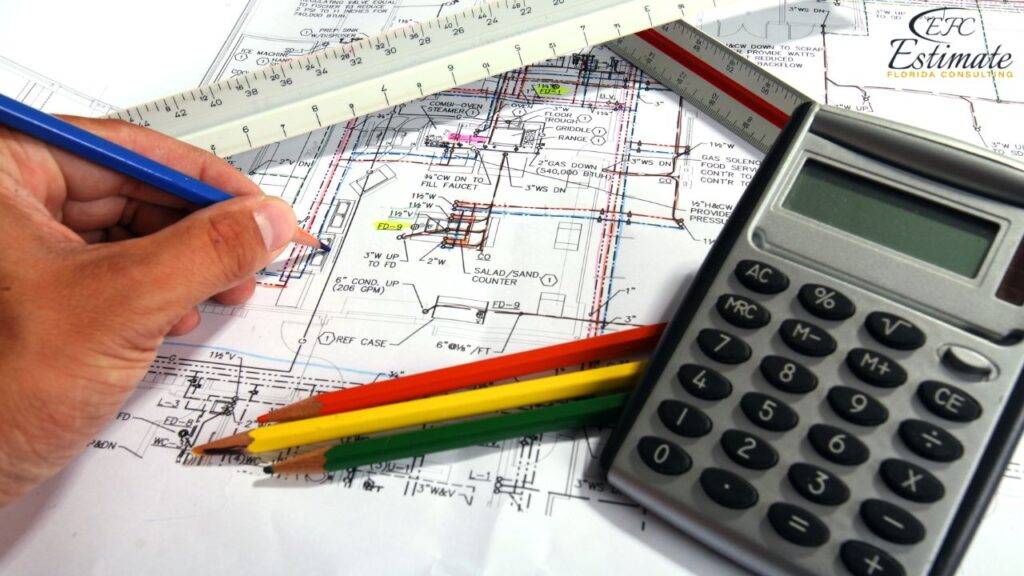90% More Chances to Win Projects With Our Estimate!
- Multi-Family Building
- Hotel Building
- Hospital Building
- Warehouse Building
- School & University Building
- High-Rise Building
- Shopping Complex
- Data Center Building

Preliminary estimates are particularly crucial due to the varying building codes, material costs, and labor rates influenced by the region’s unique economic and environmental conditions. At Estimate Florida Consulting, we specialize in providing accurate and detailed preliminary estimates for projects of all sizes.

To better understand how preliminary estimates are developed, let’s break down the components for a typical residential construction project:
Roofing Material | Average Cost Range |
$7,150 – $18,200 | |
$11,700 – $23,400 | |
$14,950 – $31,200 |
The cost of roofing materials depends on the type of material selected. Asphalt shingles are the most affordable, while tile roofing offers greater durability and aesthetic appeal but at a higher price point.
Plumbing Type | Average Cost Range |
Standard Plumbing | $12,500 – $24,960 |
Luxury Fixtures | $18,700 – $37,440 |
Residential plumbing costs can vary depending on the fixtures chosen. Standard plumbing systems are less expensive, while luxury fixtures with high-end finishes can significantly increase the project’s budget.
Framing Material | Average Cost Range |
Wood Framing | $35,000 – $54,600 |
Steel Framing | $50,700 – $78,800 |
Framing forms the structural backbone of the building, and the material selected (wood or steel) can drastically affect the cost.
Electrical Component | Average Cost Range |
Standard Wiring | $8,300 – $16,700 |
Smart Home Automation | $14,100 – $32,800 |
Electrical costs vary depending on the complexity of the system. A standard electrical setup is less costly than a smart home automation system, which requires additional wiring, devices, and installation time.
Concrete Type | Average Cost Range |
Standard Concrete Slab | $7,900 – $12,700 |
Decorative Concrete | $11,700 – $21,400 |
Concrete costs are influenced by the type of concrete used, with decorative finishes like stamped or stained concrete adding to the overall budget.
Residential projects, such as single-family homes, multi-family dwellings, or apartment buildings, require detailed preliminary estimates to determine the overall cost. These estimates help developers and homeowners establish a budget for materials, labor, and contractor fees. Residential construction often involves unique challenges like zoning laws, permitting, and building codes, all of which must be accounted for in the estimate.
Residential projects, such as single-family homes, multi-family dwellings, or apartment buildings, require detailed preliminary estimates to determine the overall cost. These estimates help developers and homeowners establish a budget for materials, labor, and contractor fees. Residential construction often involves unique challenges like zoning laws, permitting, and building codes, all of which must be accounted for in the estimate.
In commercial construction, preliminary estimates are essential for office buildings, retail spaces, and industrial properties.
These projects typically involve more complex designs and require detailed estimates to cover elements like HVAC systems, commercial-grade materials, and compliance with commercial building codes.

Industrial construction projects, such as factories, warehouses, or power plants, require robust preliminary estimates. These estimates must factor in specialized equipment, heavy-duty materials, and compliance with stringent industry regulations.
Infrastructure projects, including roads, bridges, and public utilities, rely on accurate preliminary estimates to manage public funds efficiently. These estimates often involve large-scale coordination with government bodies and may require multiple rounds of revisions.
Accurately calculating preliminary estimates for construction projects involves various methods, each suited to different project types and stages of development. The most commonly used methods in estimating construction costs include:
The square foot method is one of the most straightforward approaches for a preliminary estimate. This method calculates the cost of construction based on the total square footage of the building. It’s particularly useful during the early planning phases when detailed designs are not yet available. The cost per square foot varies significantly depending on the type of construction, the complexity of the project, and the location.
For example, in Florida:
The unit price method involves estimating costs based on individual components of the project, such as roofing, electrical systems, or plumbing. Each unit (e.g., square footage of drywall, number of electrical outlets, or feet of plumbing pipe) is priced individually and multiplied by the quantity required. This method provides more accuracy than the square foot method but requires a more detailed understanding of the project’s design.
For instance:
Historical cost analysis relies on data from similar past projects to create an estimate for a new project. By analyzing the costs incurred in previous, comparable projects, estimators can generate an approximation for the current project. Adjustments are made for inflation, material cost changes, labor market variations, and project-specific factors. This method is particularly useful for experienced contractors who have access to detailed records of past projects.
For example, if a similar 3-story residential apartment building cost $4 million two years ago, adjustments for inflation and increased material costs might raise the estimate to $4.8 million today.
A thorough preliminary estimate includes various components that contribute to the total project cost:
Material costs account for a significant portion of any construction project’s budget. These include raw materials like concrete, steel, wood, and finishes like flooring, paint, and roofing. In residential construction, material costs can range from 50% to 60% of the total project budget, depending on the type of materials chosen.
Labor costs encompass wages for skilled trades such as electricians, plumbers, masons, and carpenters. The rate of labor varies depending on the region, the skill level of workers, and the complexity of the tasks involved. In areas like Florida, where labor costs may be higher due to demand, this component of the estimate can account for 25% to 35% of the overall project cost.
Construction equipment like cranes, bulldozers, and specialized machinery must be factored into the estimate. Depending on whether the equipment is rented or purchased, these costs can vary. Equipment costs generally range from 5% to 10% of the total project budget, depending on the project’s complexity.
Contractor overhead includes indirect costs such as office expenses, insurance, permits, and administrative support. In addition, contractors will add a profit margin to their estimates, usually around 10% to 20% of the project’s total cost. These costs ensure that the contractor can cover their operating expenses and earn a profit.

While preliminary estimates are essential, they can sometimes be inaccurate if not prepared carefully. Here are some common pitfalls that estimators should avoid:
One of the most common issues with preliminary estimates is the assumption of incorrect material quantities or prices. Material costs fluctuate frequently, and failing to account for these variations can result in cost overruns. To avoid this, estimators should ensure they have up-to-date material pricing and adjust for regional availability and transportation costs.
Labor costs can vary greatly depending on location, the availability of skilled workers, and the time of year. For example, during peak construction seasons in Florida, labor shortages may drive up costs, while off-peak seasons may offer lower rates. A preliminary estimate that doesn’t account for these variations could lead to unexpected expenses.
Construction costs can differ significantly depending on the project’s location. For example, projects in urban areas often cost more due to higher labor and material prices, while rural areas may have lower costs but face logistical challenges in transporting materials. Ignoring these regional differences can skew the accuracy of a preliminary estimate.
Improving the accuracy of preliminary estimates requires a combination of research, experience, and attention to detail. Here are some strategies to consider:
Accurately calculating preliminary estimates for construction projects involves various methods, each suited to different project types and stages of development. The most commonly used methods in estimating construction costs include:
The square foot method is one of the most straightforward approaches for a preliminary estimate. This method calculates the cost of construction based on the total square footage of the building. It’s particularly useful during the early planning phases when detailed designs are not yet available. The cost per square foot varies significantly depending on the type of construction, the complexity of the project, and the location.
For example, in Florida:

The unit price method involves estimating costs based on individual components of the project, such as roofing, electrical systems, or plumbing. Each unit (e.g., square footage of drywall, number of electrical outlets, or feet of plumbing pipe) is priced individually and multiplied by the quantity required. This method provides more accuracy than the square foot method but requires a more detailed understanding of the project’s design.
For instance:
Historical cost analysis relies on data from similar past projects to create an estimate for a new project. By analyzing the costs incurred in previous, comparable projects, estimators can generate an approximation for the current project. Adjustments are made for inflation, material cost changes, labor market variations, and project-specific factors. This method is particularly useful for experienced contractors who have access to detailed records of past projects.
For example, if a similar 3-story residential apartment building cost $4 million two years ago, adjustments for inflation and increased material costs might raise the estimate to $4.8 million today.
While preliminary estimates are essential, they can sometimes be inaccurate if not prepared carefully. Here are some common pitfalls that estimators should avoid:
One of the most common issues with preliminary estimates is the assumption of incorrect material quantities or prices. Material costs fluctuate frequently, and failing to account for these variations can result in cost overruns. To avoid this, estimators should ensure they have up-to-date material pricing and adjust for regional availability and transportation costs.
Labor costs can vary greatly depending on location, the availability of skilled workers, and the time of year. For example, during peak construction seasons in Florida, labor shortages may drive up costs, while off-peak seasons may offer lower rates. A preliminary estimate that doesn’t account for these variations could lead to unexpected expenses.
Construction costs can differ significantly depending on the project’s location. For example, projects in urban areas often cost more due to higher labor and material prices, while rural areas may have lower costs but face logistical challenges in transporting materials. Ignoring these regional differences can skew the accuracy of a preliminary estimate.
Improving the accuracy of preliminary estimates requires a combination of research, experience, and attention to detail. Here are some strategies to consider:

Different types of construction projects require different estimation approaches. Below are some examples of cost variations based on project type:
Residential construction costs vary greatly depending on the size of the home, location, and level of customization. For example:
For commercial projects like office buildings or retail stores, the cost is generally higher due to more complex designs and stricter building regulations. Commercial construction projects often require advanced HVAC systems, fire protection, and security systems, which can drive up costs. Expect a range from $200 to $350 per square foot.
Industrial buildings, such as warehouses or manufacturing facilities, often have simpler designs but require specialized equipment. The cost per square foot for industrial projects can range from $100 to $200, with additional costs for equipment and specialized systems.
Infrastructure projects, such as roadways, bridges, and utilities, tend to have high initial costs due to the large-scale nature of the work and the specialized equipment required. Costs vary widely depending on the type of infrastructure, materials used, and geographical challenges.
Numerous factors can influence the accuracy and scope of a preliminary estimate. The most important ones include:
Preliminary estimates are crucial because they help project stakeholders in several ways:
Moreover, having a preliminary estimate can help stakeholders better communicate the financial aspects of the project with contractors, ensuring that both parties are on the same page.
Preliminary estimates are a fundamental part of the construction process, helping to set budgets, determine project feasibility, and mitigate financial risks. By understanding the key components of a preliminary estimate and using accurate estimating methods, contractors and project owners can make informed decisions that keep their projects on track and within budget.
Preliminary estimates are generally accurate within 15% to 30% of the final project cost. As more details are finalized in the design phase, the estimate can be refined for greater accuracy.
Preliminary estimates should be updated as new information becomes available, especially when significant changes are made to the project’s scope, design, or material selection.
Yes, preliminary estimates are subject to change, especially if unforeseen conditions arise during construction, such as site issues or material shortages.
A preliminary estimate provides a rough cost approximation early in the project, while a detailed estimate is more precise and is typically prepared once the project design is complete.
At Estimate Florida Consulting, we offer detailed cost estimates across all major trades, ensuring no part of your project is overlooked. From the foundation to the finishing touches, our trade-specific estimates provide you with a complete and accurate breakdown of costs for any type of construction project.

We take pride in delivering accurate, timely, and reliable estimates that help contractors and builders win more projects. Our clients consistently praise our attention to detail, fast turnaround times, and the positive impact our estimates have on their businesses.
Estimate Florida Consulting has helped us win more bids with their fast and accurate estimates. We trust them for every project!

Submit your project plans, blueprints, or relevant documents through our online form or via email.
We’ll review your project details and send you a quote based on your scope and requirements.
Confirm the details and finalize any adjustments to ensure the estimate meets your project needs.
Receive your detailed, trade-specific estimate within 1-2 business days, ready for your project execution.

561-530-2845
info@estimatorflorida.com
Address
5245 Wiles Rd Apt 3-102 St. Pete Beach, FL 33073 United States
561-530-2845
info@estimatorflorida.com
Address
5245 Wiles Rd Apt 3-102 St. Pete Beach, FL 33073 United States
All copyright © Reserved | Designed By V Marketing Media | Disclaimer