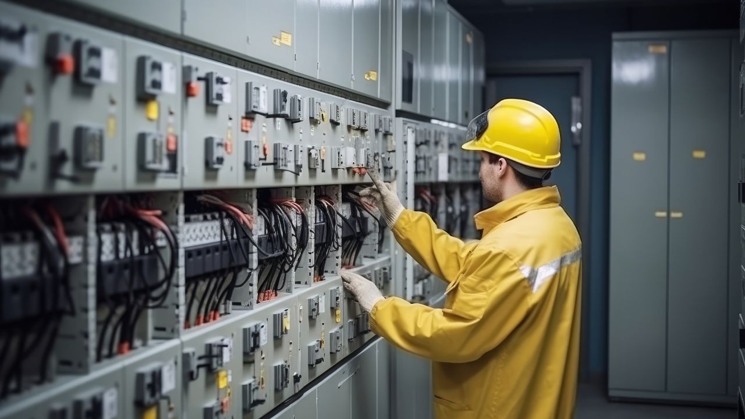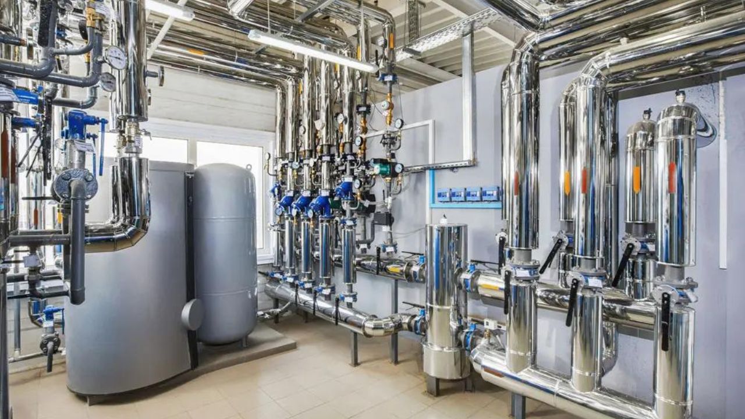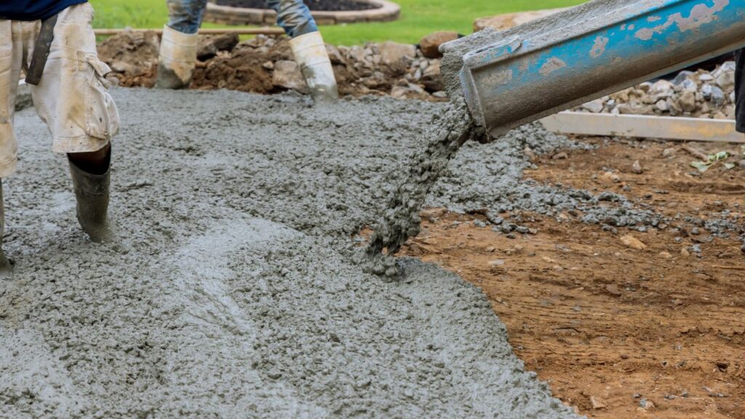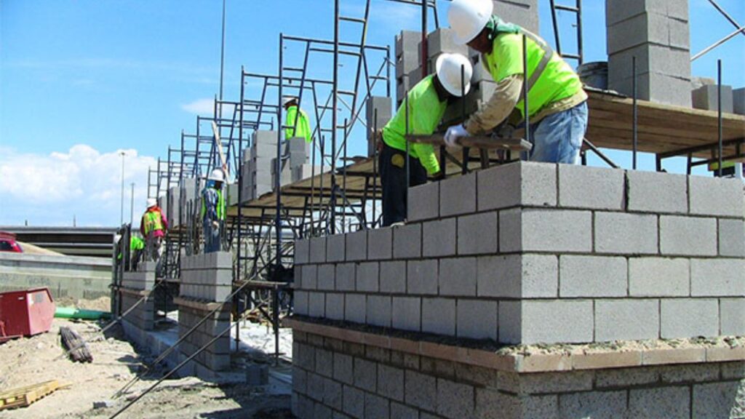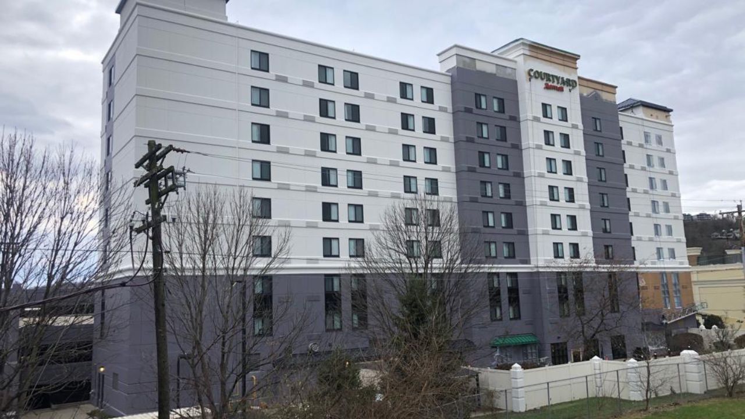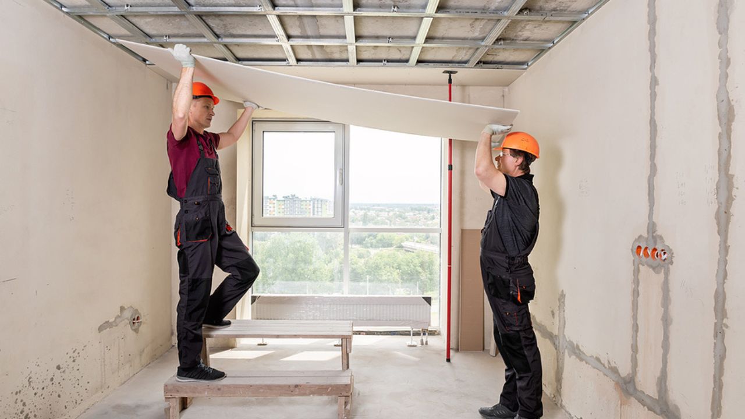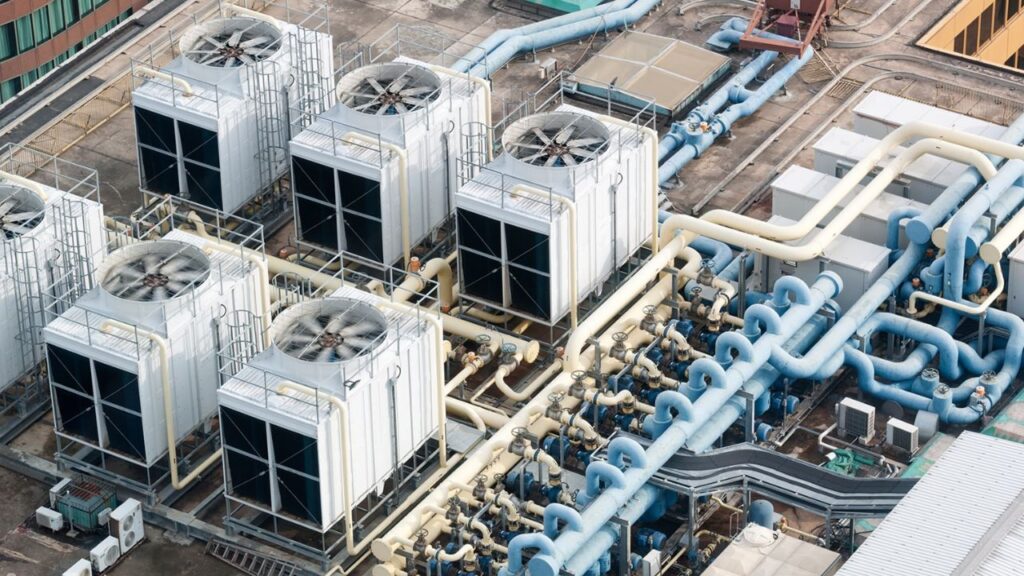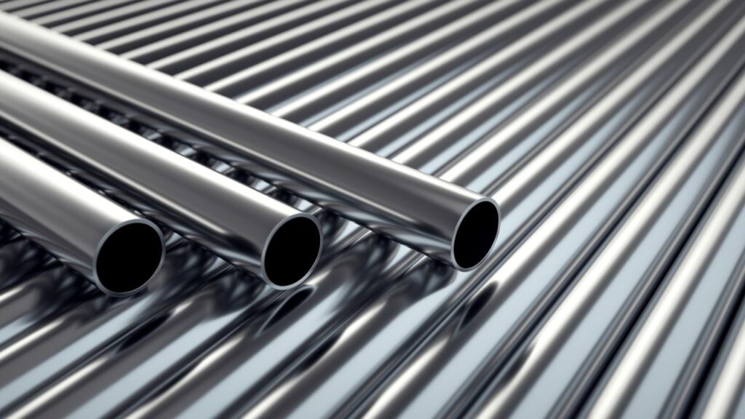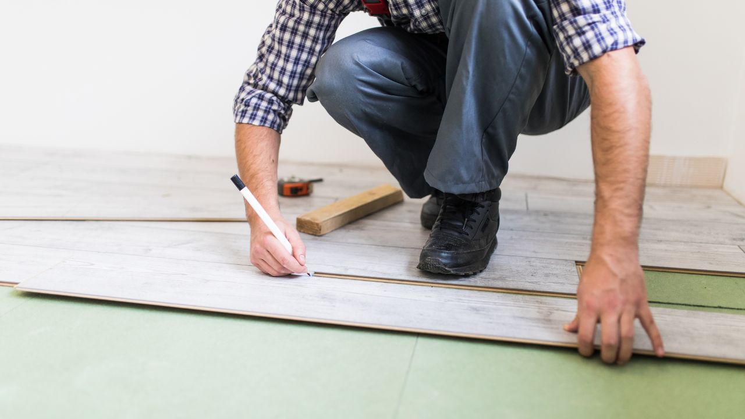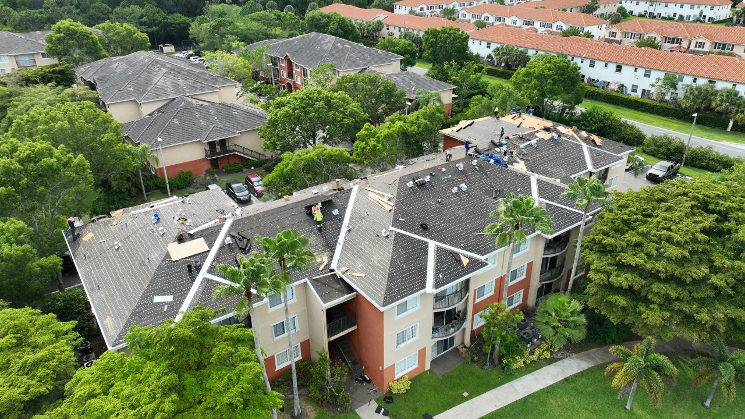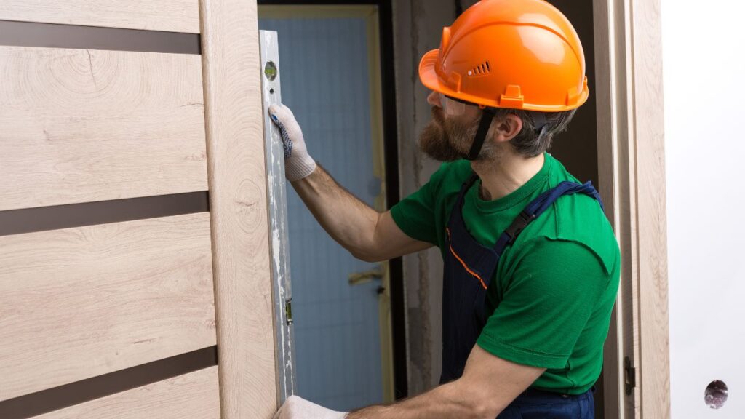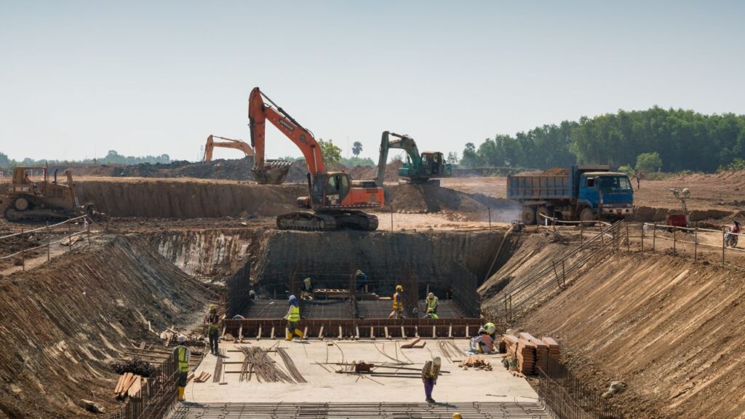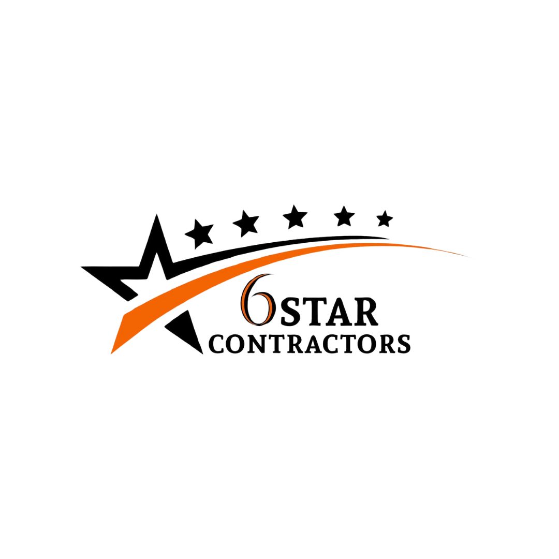- Homepage
- Blogs
Per-Square-Foot Estimator for General Contractors
Leading provider of construction estimating.
Calculating expenses on a per-square-foot basis is a popular method for estimating commercial project costs, providing a straightforward metric for comparison. In Florida, standard commercial office or retail construction often falls between $200 and $390 per square foot, while high-end projects with advanced systems, premium materials, or sustainable features can exceed $420 per square foot. This metric simplifies initial budgeting, allowing developers and contractors to gauge feasibility before delving into more detailed cost breakdowns.
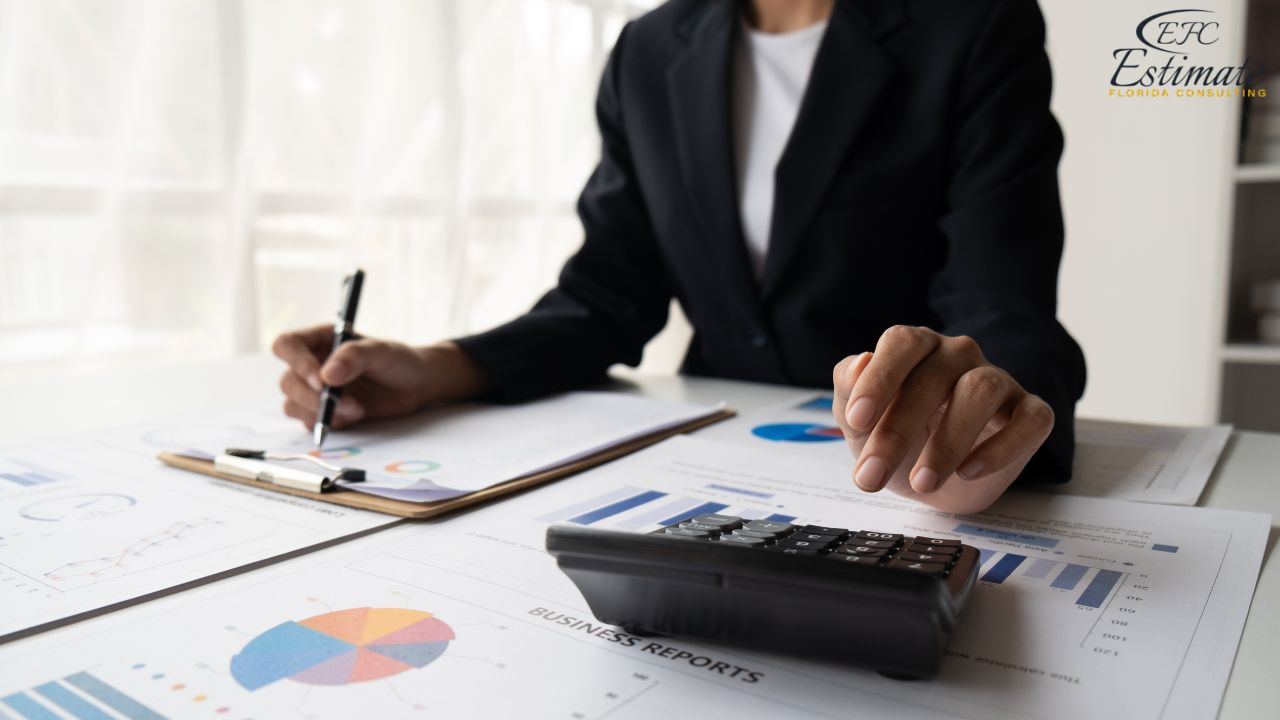
Type of Commercial Construction | Average Cost per Sq. Ft. |
Standard Office Build-Out | $200 – $300 |
High-End Office or Retail Space | $300 – $420+ |
Light Industrial/Warehouse | $180 – $280 |
Mixed-Use Commercial Project | $250 – $400+ |
Types of Commercial Construction in Florida
Office Buildings
Office buildings range from small, independent offices to massive corporate headquarters. Construction costs typically fall between $220 and $420 per square foot, depending on factors like premium interior finishes, advanced HVAC systems, and high-tech security features. Properties in prime locations often require greater investment to meet tenant expectations and ensure the building remains competitive in the market.
Retail Buildings
Retail construction includes strip malls, standalone stores, and shopping centers, where aesthetics and customer convenience are key. Costs range from $210 to $400 per square foot, driven by elements like attractive storefronts, quality glazing, and integrated lighting. Complex interior designs for anchor tenants or luxury brands can push costs toward the higher end of the spectrum, as these spaces often require intricate fit-outs and unique layouts.
Warehouses and Industrial Facilities
Warehouses and industrial buildings focus on functionality, durability, and efficient use of space. Costs generally range from $180 to $360 per square foot, with features such as clear-span structures, loading docks, and climate-controlled storage areas influencing the final price. Adding sustainability measures, like enhanced insulation or solar panels, can increase upfront costs but provide long-term savings through reduced energy use.
Custom-Built Commercial Properties
Custom-built properties, like medical facilities, research labs, or entertainment venues, are tailored to highly specific needs and require significant investment. These projects often cost over $390 per square foot due to the need for specialized equipment, precision engineering, and strict regulatory compliance. While initial costs are higher, these facilities typically deliver unique market advantages and long-term value for developers and investors.
Get Acquainted with Estimation
Maximize Profits: Budgeting Hacks for Big Construction Projects
Construction Cost Estimator | Cost Estimating Service |
Commercial Construction by Story Height
Building height significantly affects both construction complexity and cost. As the number of stories increases, so do structural requirements, safety considerations, and mechanical systems complexity.
2-Story Commercial Buildings
A 2-story building is an efficient way to maximize space while keeping construction relatively simple. These buildings require straightforward structural designs and have fewer mechanical challenges compared to taller structures. Construction costs for 2-story commercial buildings typically range between $240 and $456 per square foot, offering cost savings due to a smaller footprint and less complex systems compared to single-story sprawl.
3-Story Commercial Buildings
Adding a third story introduces the need for sturdier support structures, vertical transportation systems like elevators, and additional staircases to comply with safety codes. These buildings also require more advanced HVAC systems to handle zoning across multiple floors. Construction costs for 3-story commercial buildings generally fall between $264 and $480 per square foot, reflecting stricter fire safety regulations and the heavier structural loads.
4-Story Commercial Buildings
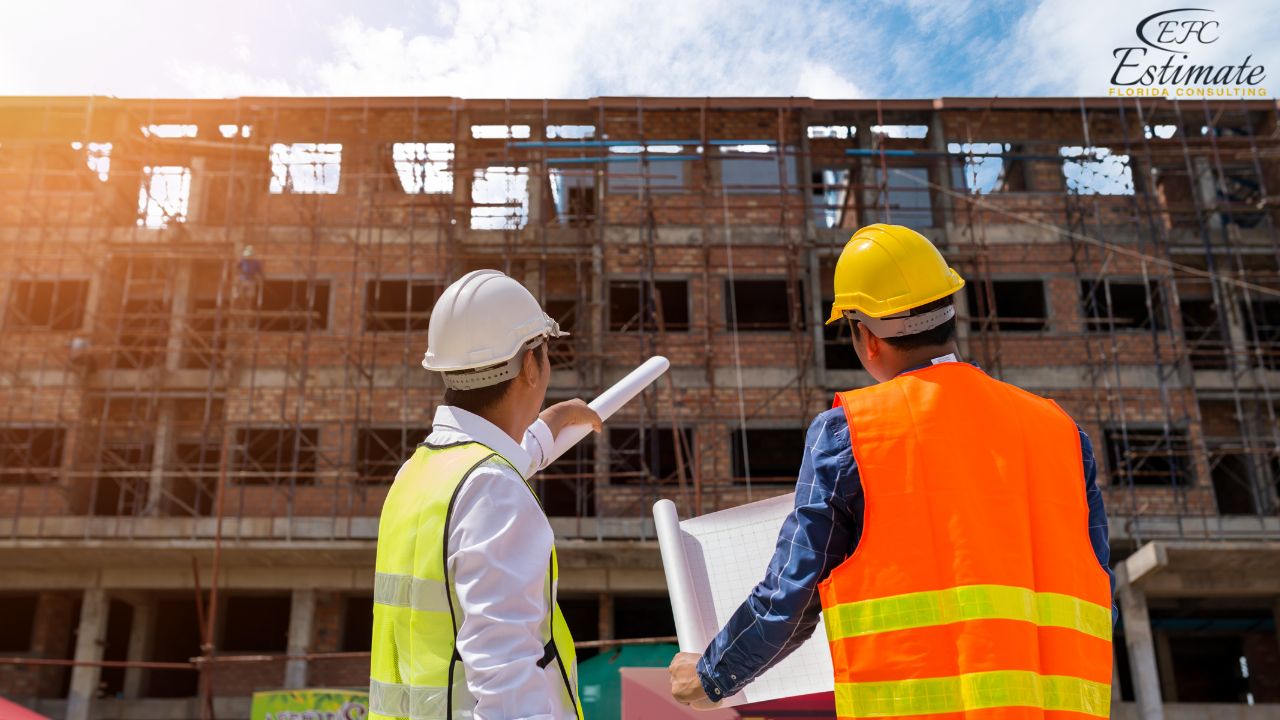
With four stories, the engineering demands become even more significant. Builders must consider factors like wind resistance, stronger framing materials, and enhanced fireproofing. Additionally, integrating mechanical systems such as plumbing and HVAC becomes more complex at this height. Construction costs for 4-story buildings typically range from $276 to $504 per square foot, reflecting the added complexity and increased safety measures.
5-Story Commercial Buildings and Higher
For 5-story buildings and taller, construction becomes far more intricate. These structures require advanced techniques, such as reinforced steel framing, deeper foundations, and sophisticated elevator systems to accommodate vertical circulation. Meeting strict building codes and ensuring proper mechanical distribution for higher floors also adds to the cost. Expect construction costs to range from $312 to $540 per square foot, highlighting the extensive engineering and safety considerations at this level.
Commercial Construction by Complexity and Finish Level
Standard Builds vs. High-End Finishes
While a standard commercial space may employ cost-effective finishes and straightforward designs, high-end projects demand premium materials, custom millwork, and bespoke interior detailing. For standard builds, costs might remain near $260 per square foot, whereas high-end finishes can escalate expenses to as much as $520 per square foot. Upgraded acoustic treatments, branded elements, custom lighting solutions, and luxury floor coverings all contribute to these higher price points.
Specialized Facilities (Labs, Medical Centers)
Laboratories, medical centers, and research facilities introduce additional complexities like advanced HVAC filtration, specialized utility hookups, and sterilizable surfaces. Costs can exceed $350 to $560 per square foot, reflecting the stringent requirements, regulatory oversight, and the need for cutting-edge building systems that support sensitive equipment and critical applications.
Commercial Apartment and Multi-Unit Construction Cost
Commercial apartment developments, whether they serve as standalone rental communities or a component of a mixed-use project, have a broad cost spectrum. Typical expenses hover between $210 and $390 per square foot, with considerations for amenities like gyms, pools, rooftop terraces, and shared community spaces. The complexity of managing multiple dwelling units, each with independent utilities, adds layers of cost and logistical planning.
Commercial Construction Costs by Size and Complexity
The cost of constructing a commercial building depends heavily on its size and complexity. While larger projects often take advantage of economies of scale, they also face increased regulatory requirements, logistical challenges, and the need for skilled workforce coordination. Here’s a breakdown of what to expect based on typical building sizes:
- 20,000 sq. ft. Building: Costs typically range from $4.4 million to $8.4 million, depending on the building type and level of finishes. Simpler structures like warehouses fall on the lower end, while high-end retail or office spaces push costs higher.
- 50,000 sq. ft. Building: A project of this size usually costs between $11 million and $21 million. These costs account for quality interiors, advanced systems like HVAC and electrical, and compliance with local building codes.
100,000 sq. ft. Building: For large-scale buildings, expenses can range from $22 million to $42 million. High costs in this category often include cutting-edge mechanical systems, tenant-focused amenities, and detailed façade designs to enhance aesthetics and functionality.
Win More Projects With Us
Cost Breakdown by Major Components
When constructing a commercial building, it’s essential to consider the costs of key components, as they make up a significant portion of the overall budget. Each element varies based on the building’s size, design, and specific requirements. Below is a detailed breakdown of the major components:
Commercial Roofing Costs
High-quality commercial roofing systems are vital in Florida’s climate, designed to withstand intense sun, heavy rain, and strong winds. Roofing costs for a mid-sized building range from $78,000 to $216,000. The type of roofing material significantly impacts costs, with options such as metal roofs, energy-efficient TPO (Thermoplastic Polyolefin) membranes, or green roofs. While energy-efficient roofs may have higher initial costs, they can reduce utility bills and provide long-term savings. For example, installing a green roof with vegetation layers might add $50,000 to $80,000 to the overall cost but offers enhanced insulation and stormwater management.
Commercial Plumbing Costs
Commercial plumbing systems must accommodate a building’s needs, such as multiple restrooms, kitchens, and specialized equipment for industries like healthcare or food services. Costs typically range from $14,400 to $36,000, influenced by the number of fixtures, water-saving technologies, and local code requirements. High-efficiency fixtures, such as low-flow toilets and touchless faucets, add upfront costs but help reduce water consumption. Specialized piping for laboratories or medical facilities can further increase expenses, sometimes exceeding $50,000 depending on the building’s complexity.
Commercial Framing Costs
The structural framing of a commercial building is its backbone, supporting the overall design and load requirements. Steel is the preferred material for most commercial projects due to its strength and durability. Framing costs range between $24,000 and $62,400, influenced by factors like building height, complexity, and load-bearing needs. Intricate designs, such as mezzanines, cantilevered sections, or spaces requiring seismic reinforcement, further elevate costs. Prefabricated steel framing can reduce installation time but may still demand specialized labor, impacting overall expenses.
Commercial Electrical Costs
Electrical systems in commercial buildings encompass more than basic wiring—they include lighting, power outlets, integrated IT networks, and often backup power systems. Costs typically range from $18,000 to $46,800, with advanced features such as automated lighting controls, motion sensors, and security systems adding to the expense. Smart building technology, including energy-efficient lighting and programmable thermostats, can increase upfront costs but offer long-term savings on energy bills. For buildings with heavy IT needs, like data centers, additional costs for specialized wiring and surge protection systems might push the budget closer to $60,000.
Commercial Concrete Costs
Concrete is a foundational element in commercial construction, used for slabs, columns, walls, and even decorative finishes. Costs for concrete materials and installation average $156 to $240 per cubic yard, with total foundation expenses ranging from $12,000 to $31,200. Factors like slab thickness, reinforcement requirements, and soil conditions significantly influence costs. For larger buildings, post-tensioned concrete slabs may be necessary, adding complexity and increasing the cost by an additional $8,000 to $15,000.
Commercial Drywall Costs
Commercial drywall installation involves more than just basic partitions. Many projects require fire-rated panels, soundproofing, or moisture-resistant materials. Costs for drywall installation in a moderately sized commercial space range from $10,800 to $23,400, depending on the type of panels and finishes required. Acoustic treatments for conference rooms or theaters, as well as high-end textured finishes, can increase costs by $3,000 to $7,000. In healthcare settings, drywall with antimicrobial coatings may add another layer of expense.
Commercial Flooring Costs
Flooring choices depend on the building’s function, with options ranging from durable polished concrete to high-end materials like terrazzo or luxury vinyl tile (LVT). Flooring costs typically range from $7,800 to $23,400, reflecting material choice, space size, and installation complexity. High-traffic areas, such as retail stores or lobbies, often require premium finishes like epoxy coatings or porcelain tiles, which may push costs above $30,000. For environmentally conscious projects, sustainable flooring options such as bamboo or recycled materials might add $5,000 to $10,000 to the overall cost.
How to Use a Per-Square-Foot Estimator Effectively?
1. Define the Scope of Your Project
The first step in using a per-square-foot estimator is to clearly define the project’s scope. This includes outlining the size of the space, the type of construction (residential, commercial, or industrial), and specific features or finishes required. For example, a luxury home with high-end materials will have a different cost per square foot than a budget-friendly commercial space. Providing as much detail as possible ensures the estimator delivers an accurate and realistic projection. Remember, a well-defined scope helps avoid surprises later in the process.
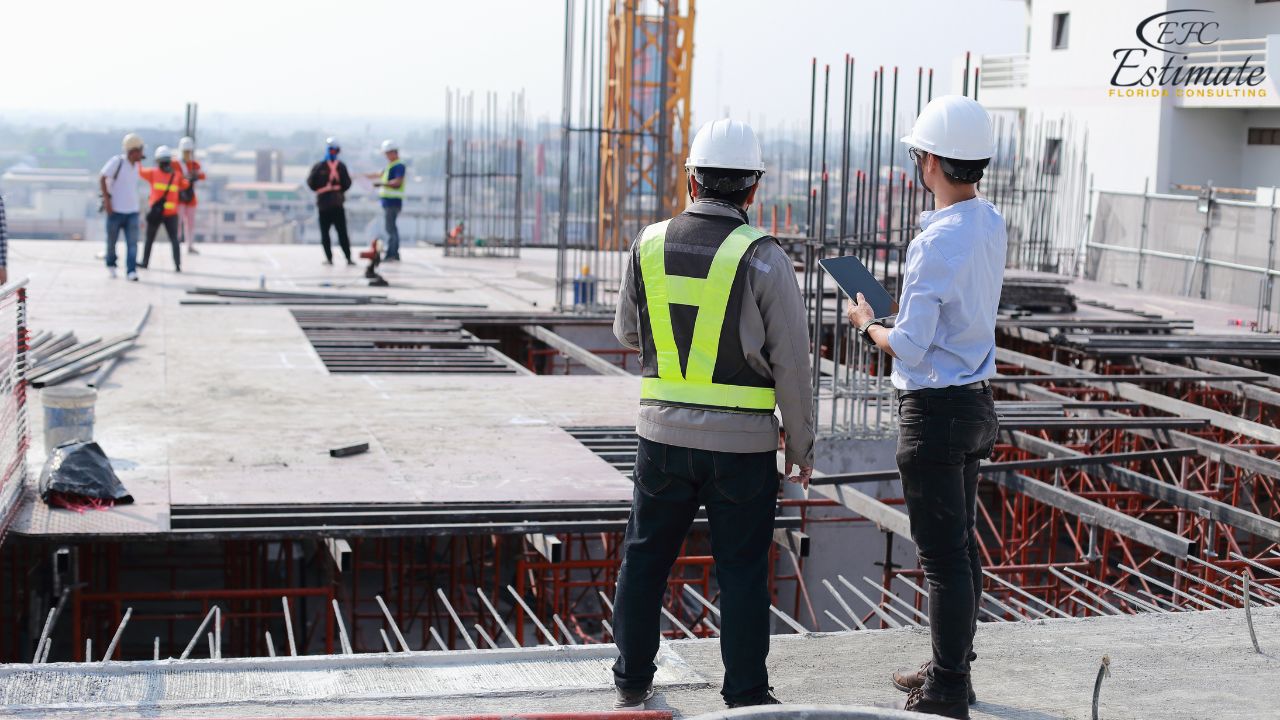
2. Research Local Costs
Construction costs vary significantly by region due to differences in labor rates, material availability, and local building codes. Researching local prices for key materials like concrete, steel, or lumber, as well as labor costs, will help refine your estimates. For instance, materials may cost more in remote areas due to transportation fees, while labor costs are generally higher in urban centers. Online databases, local contractors, and cost estimation tools can provide valuable insights into regional pricing trends.
3. Account for Contingencies
No construction project goes exactly as planned, so it’s crucial to include a contingency buffer in your estimate. Set aside 10% to 15% of the total projected cost to cover unexpected expenses, such as material price fluctuations, weather delays, or design changes. For larger projects, you might even consider a higher contingency percentage. Factoring in these variables ensures your budget remains realistic and helps prevent financial overruns.
4. Utilize Technology
Cost estimation software and online tools are valuable resources for creating detailed and accurate projections. These tools allow you to input specifics like square footage, material types, and labor rates to generate precise estimates. Many platforms also include features like cost databases, templates for various project types, and real-time updates for material prices. Investing in the right technology can save time, reduce errors, and provide a more professional approach to budgeting.
Emerging Trends in Commercial Construction Costs
1. Sustainability and Green Building Practices
The growing emphasis on sustainability has reshaped construction priorities. Many commercial projects now incorporate energy-efficient systems, renewable energy sources like solar panels, and sustainable materials such as recycled steel or eco-friendly concrete. While these elements increase upfront costs, they often result in long-term savings through reduced energy consumption and maintenance expenses. Additionally, green certifications like LEED can enhance a building’s market value, making sustainability a worthwhile investment.
2. Modular Construction for Faster Timelines
Modular construction, which involves prefabricating building components off-site and assembling them on-site, is gaining popularity in commercial projects. This method significantly reduces labor costs, minimizes waste, and shortens project timelines. For example, a hotel that traditionally takes 12 months to build might be completed in just 8 months using modular construction. While prefabrication requires detailed planning and upfront investment, the overall efficiency often offsets these initial costs.
3. Smart Technologies and Automation
Smart buildings equipped with Internet of Things (IoT) systems, automation, and advanced security features are becoming the new standard in commercial construction. Features like automated lighting, climate control, and energy monitoring not only improve operational efficiency but also attract tech-savvy tenants. Although integrating these technologies adds to the initial budget, they often lead to long-term savings in energy and maintenance. For businesses, smart technologies can also improve productivity and enhance user experience, making them a valuable addition.
Download Template For Construction Project Breakdown
- Materials list updated to the zip code
- Fast delivery
- Data base of general contractors and sub-contractors
- Local estimators

Regional Cost Variations in Florida
Construction costs vary by region due to labor rates, material availability, and market demand. Urban areas such as Miami and Orlando tend to have higher costs, while rural areas may offer savings.
City | Average Cost per Square Foot |
Miami | $300 – $600 |
Orlando | $250 – $500 |
Tampa | $220 – $450 |
Jacksonville | $200 – $400 |
Tallahassee | $180 – $350 |
Conclusion
Per-square-foot estimations are an invaluable tool for general contractors navigating the complexities of commercial construction. By understanding the factors influencing costs and leveraging effective estimation techniques, contractors can ensure project success and client satisfaction. At Estimate Florida Consulting, we provide precise cost estimates tailored to your project’s unique requirements, empowering you to build with confidence.
Frequently Asked Question
The cost typically ranges from $150 to $600 per square foot, depending on the building type and location.
Optimize material choices, simplify designs, and consider modular construction to reduce expenses.
Foundations, HVAC systems, and interior finishes are often the costliest components.
Comprehensive Trade-Specific Estimates
At Estimate Florida Consulting, we offer detailed cost estimates across all major trades, ensuring no part of your project is overlooked. From the foundation to the finishing touches, our trade-specific estimates provide you with a complete and accurate breakdown of costs for any type of construction project.

Testimonials
What Our Clients Say
We take pride in delivering accurate, timely, and reliable estimates that help contractors and builders win more projects. Our clients consistently praise our attention to detail, fast turnaround times, and the positive impact our estimates have on their businesses.
Estimate Florida Consulting has helped us win more bids with their fast and accurate estimates. We trust them for every project!

Steps to Follow
Our Simple Process to Get Your Estimate
01
Upload Plans
Submit your project plans, blueprints, or relevant documents through our online form or via email.
02
Receive Quotation
We’ll review your project details and send you a quote based on your scope and requirements.
03
Confirmation
Confirm the details and finalize any adjustments to ensure the estimate meets your project needs.
04
Get Estimate
Receive your detailed, trade-specific estimate within 1-2 business days, ready for your project execution.


