How Much Does It Cost to Frame A House?
Your home is more than just a place to live; it’s a reflection of who you are and your unique style. Building your dream home is an exciting journey, but it can also be a significant financial commitment. One of the major expenses you’ll encounter is house framing. On average, framing a house costs around $32,500, but prices can range from $15,600 to $52,000 depending on various factors. Understanding these costs is crucial as you navigate this essential phase of construction. In this guide, we’ll delve into the costs associated with framing a house, providing you with the insights you need to make well-informed decisions and bring your dream home to life.
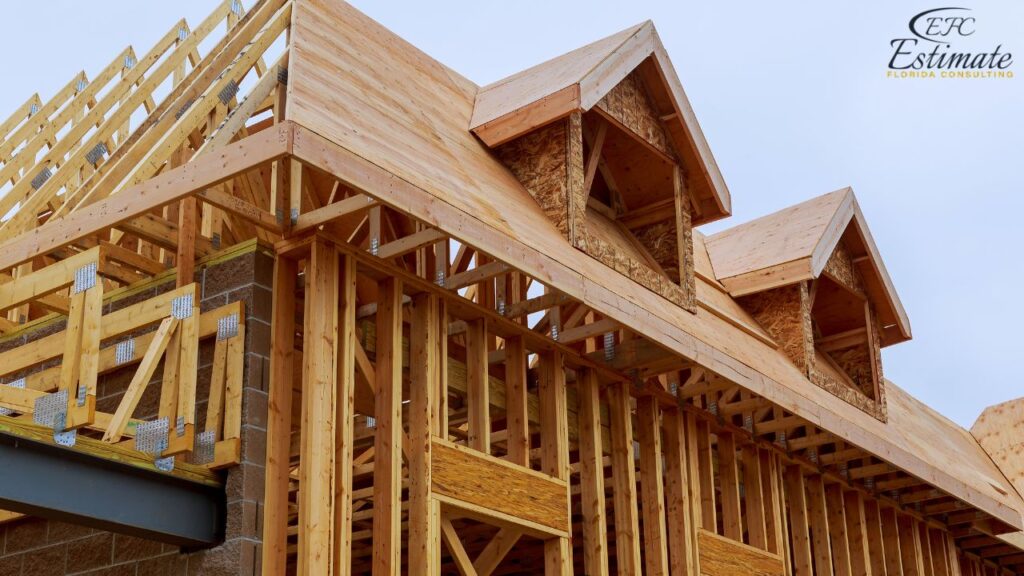
Cost to Frame a House
Framing a house is a significant expense, and the cost can vary based on several factors, including the size of the home. As of 2024, the average cost to frame a typical single-family house is around $32,500, though prices can range from $15,600 to $52,000. For perspective, the average size of a single-family home in 2021 was about 2,273 square feet. Here’s a detailed breakdown of what you might expect to pay for framing, helping you better understand the costs involved in this crucial stage of building your home.
Cost Category | Amount |
Average Cost | $32,500 |
Highest Cost | $52,000 |
Lowest Cost | $15,600 |
By Project Type
Framing is a crucial element in building your home, acting as the foundation of its structure. It’s an important expense to factor into your budget. The cost of framing varies based on the type of project you’re undertaking. Here’s a breakdown of the typical framing costs for different types of projects:
Framing Project | Average Cost per Square Foot |
Garage | $5.20 – $6.50 |
Roof | $7.80 – $11.70 |
Basement | $6.50 – $13.00 |
Interior Walls | $9.10 – $15.60 |
Home Addition | $7.80 – $15.60 |
Entire House | $9.10 – $20.80 |
Garage Framing
Garage framing is often the most cost-effective type of framing due to its relatively simple construction process. This makes it a budget-friendly choice for many homeowners. Typically, the average cost for framing an attached or detached garage ranges from $5.20 to $6.50 per square foot. This pricing covers basic framing needs, but additional costs can arise if you have special requirements, such as integrating electrical work, additional storage, or custom designs. Keep in mind that these costs are for basic framing only and do not include finishing or additional structural elements.
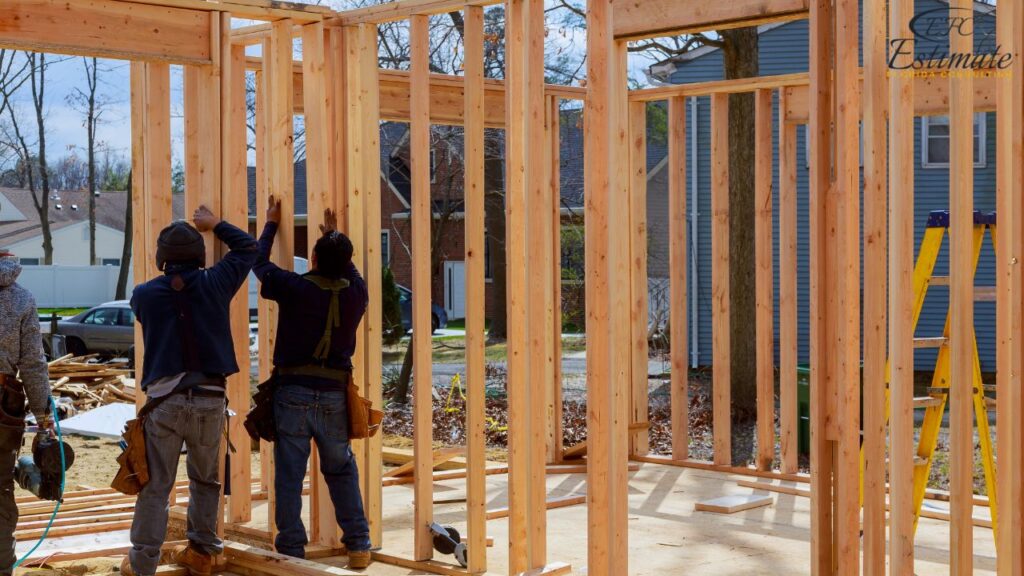
Roof Framing
Proper roof framing is essential for ensuring the structural integrity and longevity of your roof, helping to prevent leaks and weather-related damage. The average cost for roof framing ranges from $7.80 to $11.70 per square foot. This range reflects the complexity of the project, with more intricate roof designs—such as those with multiple angles, valleys, and dormers—driving up the cost. Additionally, the choice of materials and the slope of the roof can further influence the overall expense. Investing in quality framing can prevent costly repairs in the future and ensure a solid, durable roof.
Basement Framing
Framing a basement is usually less complex compared to other types of framing because the walls are not load-bearing and generally require less structural planning. Average costs for basement framing range from $6.50 to $13.00 per square foot. This includes the basic framing of walls and supports. However, if you need to include waterproofing and insulation, which are crucial for preventing moisture problems and improving energy efficiency, costs can rise to approximately $19.50 per square foot. Proper basement framing ensures a sturdy foundation for any future finishes or uses, such as additional living space or storage.
Interior Wall Framing
The cost of framing interior walls varies depending on the project’s scope. For new construction, the cost ranges from $9.10 to $15.60 per square foot, reflecting the lower end of the spectrum for straightforward wall framing. However, if you’re adding new walls to an existing home, the costs can be higher due to the need for careful integration with the current structure and potential modifications to existing systems. Factors like wall height, complexity of design, and any additional structural reinforcements can affect the final cost.
Home Addition Framing
Framing for home additions, such as a new guest bedroom, extended kitchen, or extra storage space, tends to be more expensive than basic garage framing. This is due to the need to seamlessly integrate the new structure with the existing home. The average cost for framing a home addition ranges from $7.80 to $15.60 per square foot. This pricing covers the cost of additional materials and labor needed to ensure that the new space is properly connected to and supported by the existing framework of the house. Complex additions or those requiring extensive modifications to existing structures can further increase the overall cost.
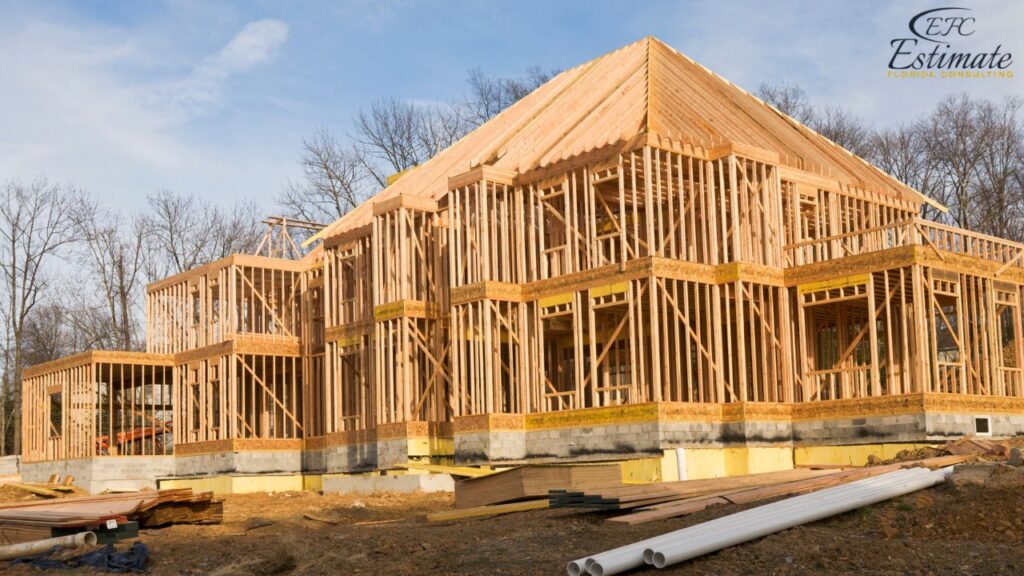
Entire House Framing
Framing an entire house involves significant costs due to the size and complexity of the project. For a single-story, 2,000-square-foot home, the cost of framing ranges from $18,200 to $41,600. This wide range accounts for variations in design complexity, framing material quality, and regional labor costs. For multi-story homes, expect an additional $3 per square foot for each additional level, as the structural requirements increase with the number of stories. Overall costs will depend on various factors, including the house’s size, architectural design, and any special features or customizations. Proper framing is crucial for ensuring a solid foundation and structural integrity for your home.
By Square Foot
When planning your home construction, understanding the cost of framing is crucial. On average, the cost of house framing per square foot ranges from $9.10 to $20.80. This estimate includes both labor and materials, giving you a comprehensive view of the financial commitment involved.
House Square Footage | Average Cost |
1,000 sq ft | $9,100 – $20,800 |
1,500 sq ft | $13,650 – $31,200 |
1,800 sq ft | $16,560 – $37,440 |
2,000 sq ft | $18,700 – $41,600 |
2,500 sq ft | $24,550 – $52,000 |
3,000 sq ft | $30,600 – $64,800 |
Framing Material Costs
When it comes to house framing, lumber and metal are the two primary materials to consider, each with its own cost implications.
Lumber Framing:
Lumber is the go-to choice for many homeowners because it’s cost-effective and straightforward to work with. The average cost for lumber framing typically ranges from $1.30 to $6.50 per square foot. This makes it an affordable option for most residential projects.
Metal Framing:
While metal framing may initially appear cheaper for materials, with average costs ranging from $2.60 to $5.20 per square foot, the overall expense increases due to higher installation costs. Metal framing is generally more expensive to install than lumber, making it a pricier choice despite lower material costs.
Average Cost Calculator for Framing a House
Full New House Framing Cost by Size
The cost to frame a new house can vary widely based on several factors including size, design complexity, foundation type, and number of stories. On average, framing a new home can range from $14,300 to over $136,500. For a 2,000-square-foot house, you can expect the cost to fall between $28,600 and $78,000, depending on these variables.
House Size (Square Feet) | Average Cost Installed |
1,000 | $14,300 – $39,000 |
1,500 | $21,450 – $58,500 |
2,000 | $28,600 – $78,000 |
2,500 | $35,750 – $97,500 |
3,000 | $43,800 – $117,000 |
3,500 | $50,050 – $136,500+ |
90% More Chances to Win Projects With Our Estimate!
- Multi-Family Building
- Hotel Building
- Hospital Building
- Warehouse Building
- School & University Building
- High-Rise Building
- Shopping Complex
- Data Center Building
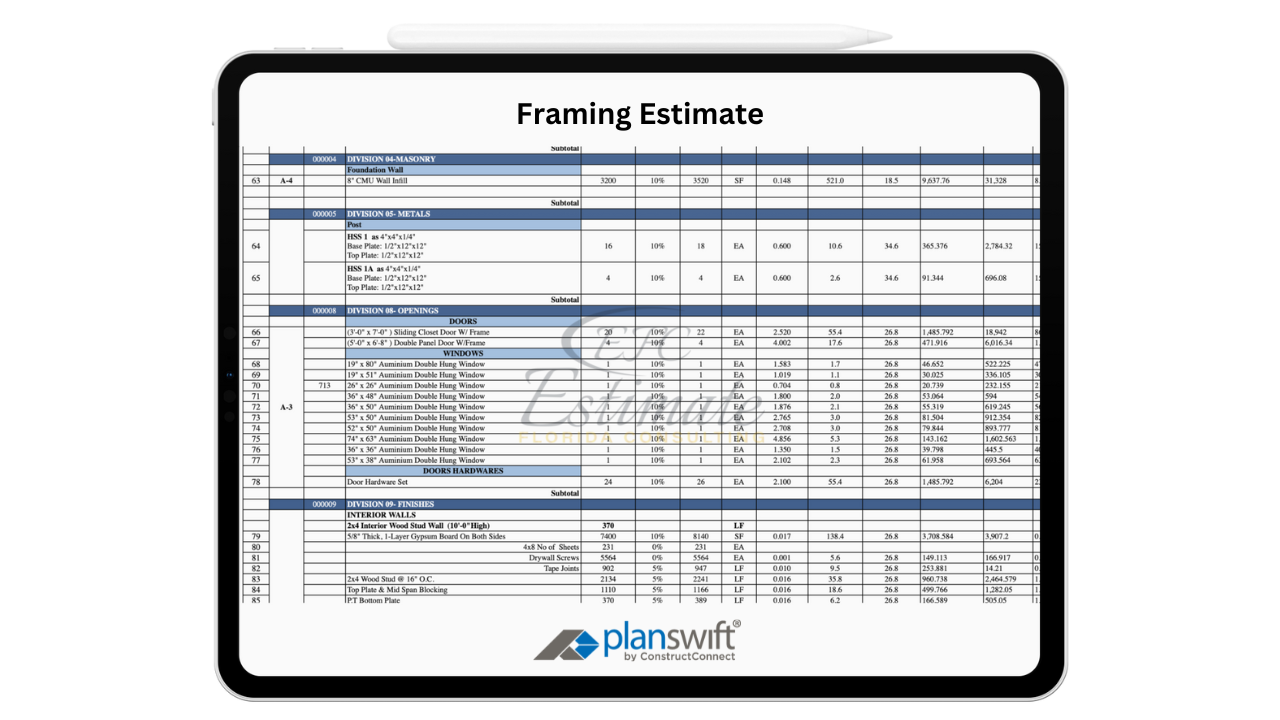
Factors That Affect Framing Costs
- Material: Wood framing generally costs 10% to 30% less than metal framing, though prices can vary based on current lumber and steel rates. While wood may be cheaper upfront, steel offers long-term benefits due to its superior durability, fire resistance, and resistance to pests and moisture.
- Floor Plan / Home Design: Intricate designs with features like multi-angled roofs, vaulted ceilings, and complex layouts can drive up framing costs. An architect’s fee for designing a new home typically ranges from 5% to 20% of the total construction cost. Additionally, blueprints or house plans usually cost between $0.45 and $6.50 per square foot.
- Number of Stories: Adding a second story generally increases framing costs by $5 to $6 per square foot compared to the first story.
- Foundation Type: Framing a house on a basement or crawlspace foundation costs about 30% to 45% more than framing on a concrete slab foundation due to the additional work required.
- Number of Windows & Doors: More windows and doors mean higher framing costs because the studs and plates around each opening require specialized cutting and additional labor.
- Sheathing Type: Sheathing, which includes plywood or oriented strand board (OSB) panels, protects the exterior walls, floors, and roof. Most framing estimates include sheathing. Exterior wall sheathing costs between $1.30 and $4.50 per square foot for OSB and $2.85 to $4.50 per square foot for plywood, while roof sheathing runs about $2.60 to $6.50 per square foot installed.
- Permits: New construction permits typically cost between $650 and $2,600, depending on the size of the home and local regulations.
Cost of Framing an Addition
The average cost to frame an addition ranges from $5,720 to $15,600 for a 400-square-foot space. This price variation depends on factors like the addition’s layout, foundation type, and whether it’s being added to the first or second floor. Generally, framing a second-story addition incurs higher costs due to the additional work involved in reframing the roof and integrating the new structure.
Basement Framing Cost
Framing a basement costs between $23 to $31 per linear foot of wall, which includes both labor and materials. For a 1,000-square-foot basement with an open floor plan, the total framing cost is approximately $2,990 to $4,030. If the basement includes multiple rooms, costs range from $5,070 to $7,800.
When including drywall installation, the cost to frame and finish a basement ranges from $4.80 to $8.45 per square foot of wall surface.
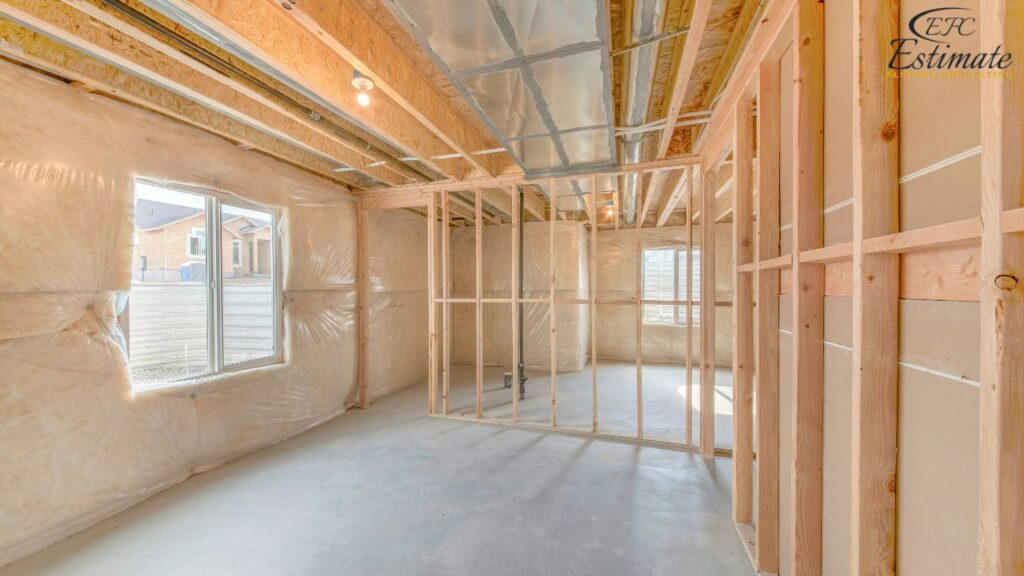
Roof Framing Cost
The cost to frame a roof averages $7.80 to $19.50 per square foot, encompassing both labor and materials. The final price depends on factors such as roof size, pitch, and design complexity. Roof framing costs are higher for intricate designs featuring multiple angles or dormers.
Roof trusses, which are pre-built and generally more cost-effective than rafters, cost between $78 to $650 each for wood and $195 to $910 per truss for steel, excluding labor.
Walls and Interior Framing Costs in Existing Structures
The cost to frame a wall in an existing structure ranges from $1,300 to $6,500, depending on wall size and stud spacing. This estimate includes labor and materials for both framing and drywall installation. Load-bearing walls, which require additional studs for support, tend to be on the higher end of this price range.
Attached or Detached Garages
Framing a garage typically costs between $4,160 and $10,400, depending on its size. An attached garage generally costs less than a detached one due to shared walls with the home. Framing costs for a garage door opening are approximately $260 to $325 for a single-car door and $325 to $390 for a double-car door, excluding the cost of the door itself.
Cost to Dry-In a House
The cost to dry-in a house is roughly 52% to 78% of the total construction fee and includes framing, sheathing, doors, windows, and other components. “Dry-in” refers to the stage where the building’s shell is sufficiently complete to protect against weather elements, allowing interior work to proceed.
A house is considered dried-in when:
- All exterior walls are framed, sheathed, and covered with a moisture barrier like house wrap.
- The roof is framed and sheathed, with either a permanent roof or temporary waterproof covering.
- All doors, windows, and skylights are installed.
- All vents and openings for wiring or plumbing are covered or sealed against the weather.
- Exterior trim, flashings, sealants, and caulking are in place to ensure waterproofing and wind-proofing.
Other Factors That Impact the Costs of Framing a House
Project Scope:
The size and complexity of your project play a significant role in the overall cost. Framing a modest tiny house will be far less expensive compared to a sprawling mansion. A larger home requires more materials and labor, which naturally increases the cost. Unique designs with multiple angles or curves can further drive up expenses due to the additional time and expertise needed to complete the job. The overall cost can be significantly higher for complex projects.
Labor Costs:
Labor costs for framing can vary based on location and contractor experience. On average, expect to pay between $5.20 and $13 per square foot for framing labor. Costs can fluctuate based on project complexity, the contractor’s skill level, and local labor market conditions. More intricate designs or higher-quality craftsmanship may lead to higher labor costs.
Download Template For House Framing Project Breakdown
- Materials list updated to the zip code
- Fast delivery
- Data base of general contractors and sub-contractors
- Local estimators

Residential vs. Commercial Framing:
Residential framing generally costs less than commercial framing due to different building codes and material requirements. Commercial buildings demand more robust materials and advanced framing techniques, leading to higher costs. Commercial framing usually falls between $15.60 and $52 per square foot, reflecting the need for durable materials and specialized techniques.
New Framing vs. Framing Replacement:
Building a new home typically incurs lower framing costs compared to replacing existing framing. Framing replacement projects often involve extra labor to remove old framing and may reveal underlying issues such as water damage or pest infestations, which can further increase costs. Replacing framing in an existing structure usually adds complexity and expense compared to new construction.
Home Sheathing:
Sheathing is a crucial part of the framing process that involves covering the exterior walls with a protective layer. The average cost for adding sheathing to your home ranges from $2.60 to $10.40 per square foot. This step is essential for structural integrity and insulation, contributing to the overall framing cost.
DIY House Framing vs. Hiring a Professional
Opting for DIY house framing might appear to be a budget-friendly choice, but it’s crucial to weigh the potential risks. Framing a house is a complex task that involves significant safety risks and the potential for structural mistakes if not done correctly. Without the proper experience and tools, you might encounter costly errors or unsafe structures.
Hiring a professional framing contractor, while more expensive, is often the best choice. Professionals have the expertise, equipment, and knowledge to handle the intricacies of house framing efficiently and safely.
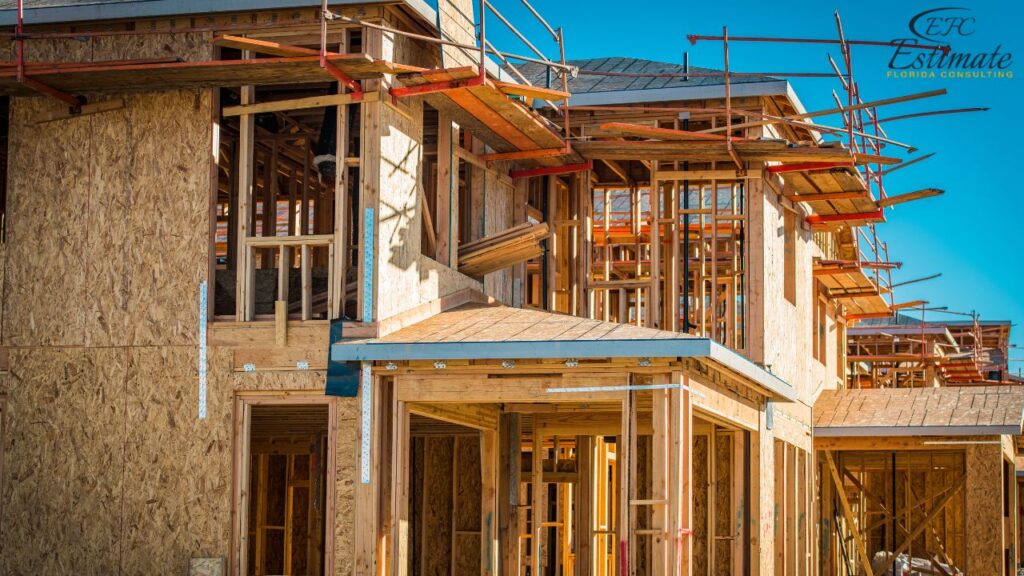
They can ensure that the job meets building codes and quality standards, preventing issues down the line. For most homeowners, investing in a professional’s skill can save money in the long run and provide peace of mind that the job is done right.
How to Save Money on House Framing
Saving on house framing costs doesn’t have to mean cutting corners on quality. Here are some effective strategies to keep your budget in check:
- Source Materials from Affordable Suppliers: Shop around for suppliers who offer competitive pricing on framing materials. Bulk purchases or wholesale suppliers can often provide discounts that help reduce overall costs.
- Negotiate with Contractors: Don’t hesitate to negotiate with your framing contractor. Many contractors are open to adjusting their pricing, especially if you’re getting multiple quotes or if you commit to additional work with them.
- Use Prefabricated Wall Panels and Trusses: Prefabricated panels and trusses are pre-made and can be assembled more quickly on-site. This can save both time and money, reducing overall labor costs.
- Reduce the Number of Interior Walls: Simplifying your home’s design by reducing the number of interior walls can lower material and labor costs. A more open layout not only saves money but can also provide a modern, spacious feel to your home.
- Consider Doing Some Work Yourself: If you have the necessary skills and tools, taking on some of the framing work yourself can cut labor costs significantly. However, ensure you’re fully qualified and understand the structural requirements to avoid costly mistakes.
FAQs
Framing a house typically costs around $32,500 on average. However, prices can range from $15,600 to $52,000 depending on various factors, including the size and complexity of the home.
- Garage Framing: $5.20 – $6.50 per square foot
- Roof Framing: $7.80 – $11.70 per square foot
- Basement Framing: $6.50 – $13.00 per square foot
- Interior Wall Framing: $9.10 – $15.60 per square foot
- Home Addition Framing: $7.80 – $15.60 per square foot
- Entire House Framing: $9.10 – $20.80 per square foot
Framing a garage generally costs between $5.20 and $6.50 per square foot. This range covers basic framing but does not include additional features like electrical work or custom designs.
The cost to frame a roof ranges from $7.80 to $11.70 per square foot, depending on the complexity of the roof design and the materials used.
Framing a basement costs between $6.50 and $13.00 per square foot. If waterproofing and insulation are included, the cost can rise to approximately $19.50 per square foot.
The cost for framing interior walls ranges from $9.10 to $15.60 per square foot. This price can vary based on whether you’re framing new walls or adding to existing ones.
Framing a home addition typically costs between $7.80 and $15.60 per square foot. This price depends on the complexity of integrating the addition with the existing structure.
Framing an entire house ranges from $18,200 to $41,600 for a single-story, 2,000-square-foot home. Multi-story homes add approximately $3 per square foot for each additional level.
Here is a general breakdown of framing costs by square footage:
- 1,000 sq ft: $9,100 – $20,800
- 1,500 sq ft: $13,650 – $31,200
- 1,800 sq ft: $16,560 – $37,440
- 2,000 sq ft: $18,700 – $41,600
- 2,500 sq ft: $24,550 – $52,000
- 3,000 sq ft: $30,600 – $64,800
- Lumber Framing: $1.30 – $6.50 per square foot
- Metal Framing: $2.60 – $5.20 per square foot (higher installation costs make it more expensive overall)
Several factors impact framing costs, including:
- Material: Wood framing is generally cheaper than metal framing.
- Floor Plan/Home Design: Complex designs increase costs.
- Number of Stories: Adds $5 to $6 per square foot for additional stories.
- Foundation Type: Framing on a basement or crawlspace is more expensive than on a concrete slab.
- Number of Windows & Doors: More openings increase costs.
- Sheathing Type: Costs range from $1.30 to $6.50 per square foot.
- Permits: New construction permits typically cost between $650 and $2,600.
Framing an addition generally costs between $5,720 and $15,600 for a 400-square-foot space.
Framing a basement costs between $23 and $31 per linear foot of wall. For a 1,000-square-foot basement, costs range from $2,990 to $4,030, with multiple rooms adding $5,070 to $7,800.
The cost to frame a roof averages $7.80 to $19.50 per square foot, depending on design complexity and size. Roof trusses cost $78 to $650 each for wood and $195 to $910 for steel.
Framing a wall in an existing structure ranges from $1,300 to $6,500, including framing and drywall installation.
Framing an attached garage costs between $4,160 and $10,400. Detached garages generally cost more. Garage door framing costs $260 to $390.
Drying-in a house costs approximately 52% to 78% of the total construction fee. This includes framing, sheathing, doors, windows, and other components to protect against weather.
To save on framing costs:
- Source materials from affordable suppliers.
- Negotiate with contractors.
- Use prefabricated wall panels and trusses.
- Reduce the number of interior walls.
- Consider doing some work yourself if qualified.
While DIY framing may seem cost-effective, hiring a professional is generally recommended. Professionals ensure the job meets building codes and quality standards, reducing the risk of costly mistakes and structural issues.
Google Reviews

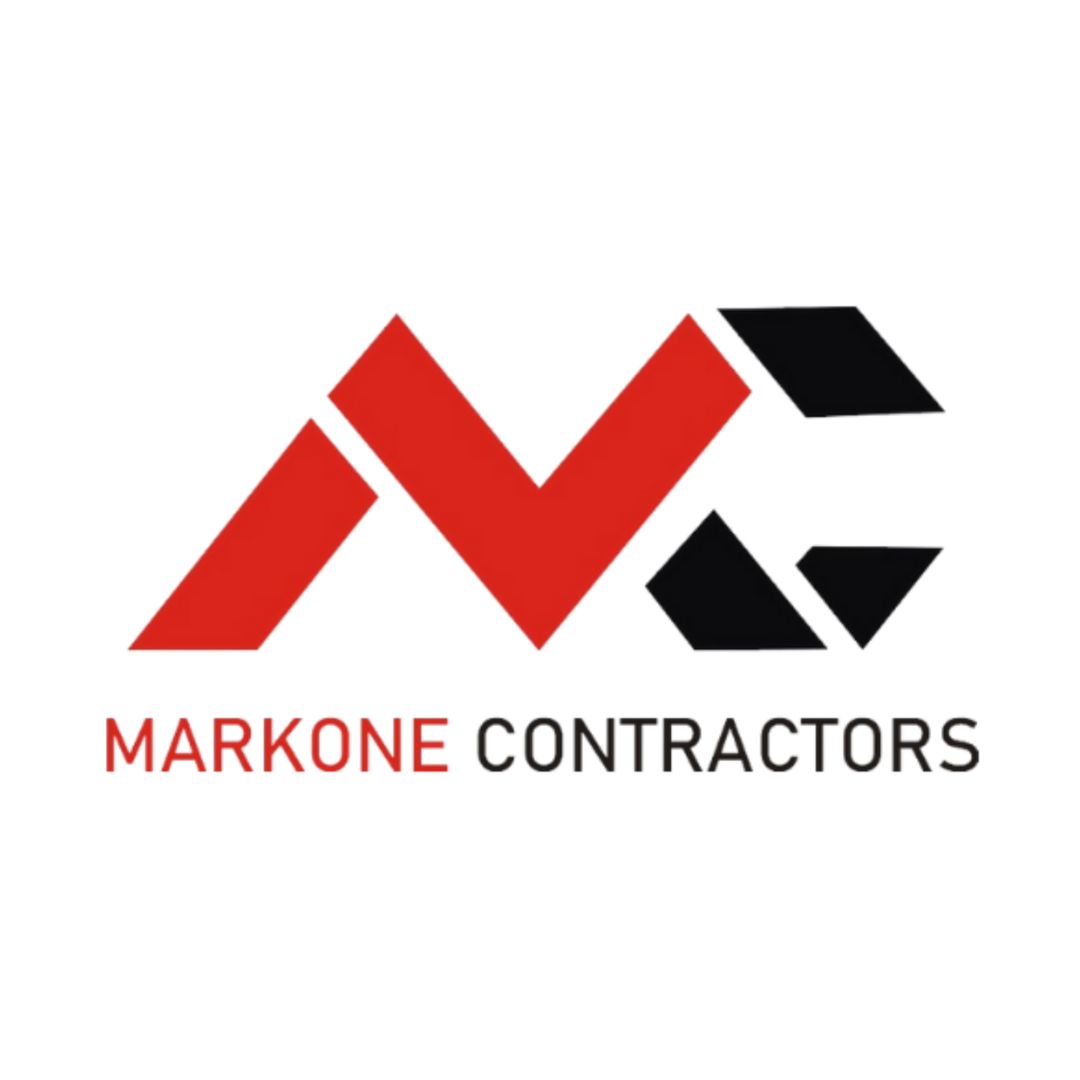

Process To Get House Framing Estimate Report
Here I am going to share some steps to get house framing estimate report.
-
You need to send your plan to us.
You can send us your plan on info@estimatorflorida.com
-
You receive a quote for your project.
Before starting your project, we send you a quote for your service. That quote will have detailed information about your project. Here you will get information about the size, difficulty, complexity and bid date when determining pricing.
-
Get Estimate Report
Our team will takeoff and estimate your project. When we deliver you’ll receive a PDF and an Excel file of your estimate. We can also offer construction lead generation services for the jobs you’d like to pursue further.

