How Much Does It Cost To Frame a Roof?
If you’re framing a new 2,000-square-foot roof, you should budget around $22,360 for installation. Costs typically range from $16,900 to $28,880, or even higher, depending on various factors. Roof framing costs can vary significantly because roofs come in a wide range of shapes, sizes, designs, and materials. Here are the key variables and considerations that will influence the cost of framing your new roof.
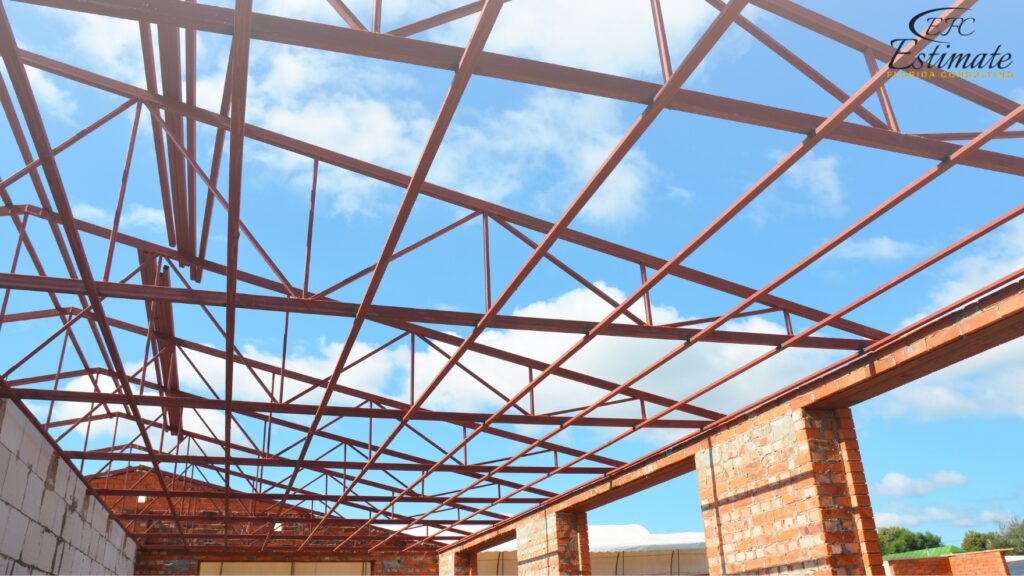
Roof Framing Cost Factors
Whether you’re framing a new roof, remodeling, adding a garage, or upgrading your home, the overall cost depends on elements like project size, material choices, roof design, rafter length, and framing style. Each of these factors can significantly impact the final price, making it essential to consider them when budgeting for your roofing project.
Roof Size
The size of your roof plays a crucial role in determining the cost of framing. This applies not only to new installations but also to repair and replacement projects. While the typical home roof covers about 2,000 square feet, sizes can vary widely from small single-car garages to expansive structures for large homes.
Because of these variations, it’s more practical to consider roof framing costs on a per-square-foot basis rather than as a total project cost. On average, roof framing costs range from $8.45 to $14.43 per square foot, with the typical expense being around $11.20 per square foot. This estimate includes both materials and labor, reflecting the comprehensive nature of the roofing work.
Roof Size in Square Feet | Average Price Range |
1,000 | $8,450 – $14,430 |
1,300 | $10,985 – $18,760 |
1,700 | $14,365 – $24,530 |
2,000 | $16,900 – $28,860 |
2,500 | $21,125 – $36,075 |
3,000 | $21,450 – $43,290 |
2-car garage | $3,770 – $6,370 |
Roof Pitch
When it comes to roofing, pitch or slope refers to the steepness of the roof. Both terms are often used interchangeably, even though they technically have different meanings. The pitch of your new roof is a significant cost factor, alongside the overall project size. Steeper roofs require more materials and are more challenging to work on, leading to increased labor time and, consequently, higher costs.
Roofs with steep pitches tend to be more expensive to construct due to the increased material and labor demands.
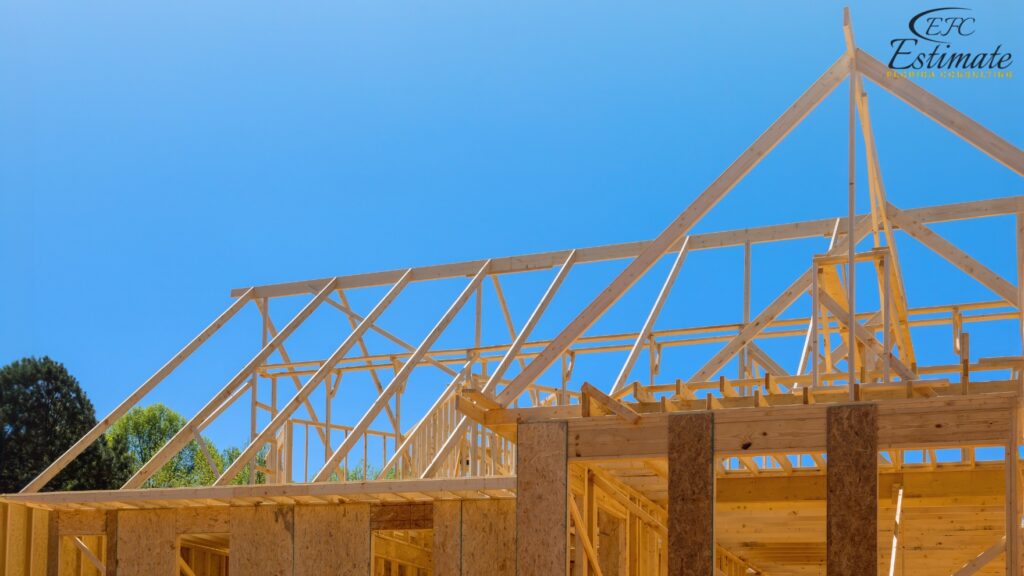
Conversely, roofs with a very shallow pitch, approaching a flat roof, can also be pricey due to the need for additional materials and specialized construction techniques.
In general, roofs with a pitch ratio between 3:12 and 6:12 fall within a more budget-friendly range, while those with very shallow or steep pitches tend to be on the higher end of the cost spectrum.
Framing Type
There are two main methods for framing a roof: stick framing and roof trusses. Stick framing is the more traditional and cost-effective method, where the roof is built on-site, board by board. This method involves installing a ridge board and building rafters off it, or constructing custom roof trusses by hand.
The second method, which is stronger but typically more expensive, involves using pre-manufactured roof trusses. These trusses are built off-site in a manufacturing facility and then delivered to the construction site ready for installation. This method is often preferred in new home construction despite the higher cost because it requires less time and fewer laborers to install.
Expect the cost of a truss-framed roof to be about 10% to 20% higher than that of a stick-built one due to the increased efficiency and strength it offers.
Framing Type | Average Cost Per Square Foot |
Stick Framing | $6.50–$8.90 |
Truss Framing | $7.15–$11.10 |
Complexity
When it comes to roof structures, simplicity is key to saving on costs. Basic designs, like simple gables for homes or garages, tend to be the most affordable to build. Framers can use either stick framing rafters or pre-manufactured trusses to construct these straightforward roofs. The less complicated the design, the lower the cost.
However, when your roof design includes multiple dormers, skylights, penetrations, varying slopes, or other intricate features, the complexity increases. This, in turn, drives up both material and labor costs, pushing the price closer to the higher end of the scale. Simpler roof constructions, on the other hand, tend to be more budget-friendly, landing near the lower end of the cost range.
Truss Type
Roof trusses come in various types, each with its own price point depending on factors like materials, size, and design complexity. The choice of truss type can significantly impact the overall cost of your roof-framing project. As with most construction elements, more specialized or larger trusses will naturally cost more, contributing to the total expense of framing your roof.
Truss Type | Material Price Range per Truss |
Standard | $78–$650 |
Gable | $104–$1,040 |
Attic | $130–$520 |
Scissor | $156–$650 |
Fink | $156–$338 |
Mono | $78–$585 |
Metal | $195–$910 |
90% More Chances to Win Projects With Our Estimate!
- Multi-Family Building
- Hotel Building
- Hospital Building
- Warehouse Building
- School & University Building
- High-Rise Building
- Shopping Complex
- Data Center Building
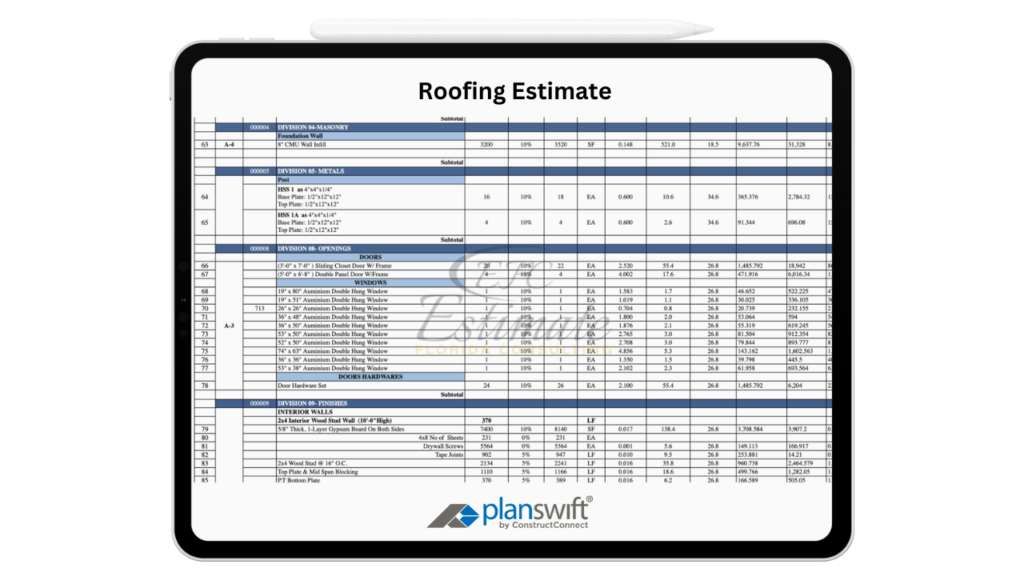
Preparation
When planning roof framing costs for a significant home remodel, you might need to factor in demolition work before installing the new roof. The cost of demolition typically ranges from $65 to $98 per hour per laborer. The overall impact of demolition on your new roof’s price will depend on how much of the existing structure needs to be removed before starting the new construction.
Labor
Labor costs are a major component of roof framing expenses, and they can vary significantly based on other cost factors. One smart tip when hiring a roofing contractor is to ask about the estimated project timeline. This information can help you gauge how much the labor might cost. Labor expenses typically account for about 50% of the total roof framing cost but can range from 52% to 78% of the overall project.
Location
The location of your home plays a crucial role in determining roof framing prices. Labor costs for roof framing are often lower in rural areas compared to suburban or urban settings. Additionally, rural areas are less likely to experience high-demand pricing, which can keep costs more manageable.
Permits
Obtaining a building permit is essential for roof framing projects. Permit costs can vary widely depending on your location, ranging from about $130 to $2,600 or more, depending on the scope of the project. However, for remodeling or construction projects that include new roof framing, the cost of the overall building permit typically covers the roof as well.
How Much Does It Cost to Install a Standing Seam Metal Roof?
Installing a standing seam metal roof is a smart choice if you’re looking for something that’s durable, energy-efficient, and visually striking. How much does it cost to install a standing seam metal roof? Typically, the cost falls between $17,400 and $54,000, with prices per square foot ranging from $14 to $27. The final price can depend on various factors, including the size and complexity of your roof, the type of metal you choose—like aluminum, steel, or copper—and where your property is located. Keep in mind that there may be additional costs for things like roof underlayment, insulation, and any structural changes needed. While the initial cost is higher than traditional roofing options, standing seam metal roofs can last 40 to 70 years and require minimal upkeep, making them a worthwhile investment. Plus, they can help reduce cooling costs by reflecting solar heat, adding to the long-term savings.
Roof Framing Cost Per Square Foot
Framing a roof typically runs between $6.50 and $39 per square foot, including both labor and materials. The exact cost can vary significantly based on the size of the roof, the type and complexity of the design, and whether you opt for preconstructed trusses or traditional stick-built rafters. Most modern homes favor trusses for their cost-effectiveness and quicker installation, making them a popular choice for new construction.
Factor | Roof Rafters | Roof Trusses |
Cost installed (per square foot) | $9.10 – $39 | $6.50 – $18.20 |
Pros | Built on site, with no wait time | Cheaper than rafters; requires less lumber and installation labor |
More design flexibility | Stronger than rafters; higher load-bearing ratings | |
Creates more interior space | Precise dimensions | |
Easier to insulate between rafters | Quick and easy to install | |
Cons | Longer construction time | Fewer design options |
Larger lumber pieces and larger quantity required | Delivery wait time often 2 to 6+ weeks | |
Greater risk of error | Requires freight truck delivery and a crane to set in place | |
May require interior load-bearing walls | Limited attic space with most truss designs | |
Cannot modify once installed without risking structural integrity |
- Trusses are the go-to option for intricate roof designs, offering reliability in meeting building codes and handling structural loads effectively.
- On the other hand, rafters are perfect for projects that need attic space, cover shorter spans, or where the construction site is challenging to reach.
Cost To Replace Roof Rafters
Replacing roof rafters typically costs between $9 to $39 per square foot, depending on the complexity of the job. If a rafter is damaged, you don’t necessarily have to remove the entire roof. Instead, new rafters can be installed on either side of the damaged one, effectively bearing the load while leaving the old rafter in place.
Most roof rafters are built on-site using 2′ x 6′ to 2′ x 12′ lumber, tailored to the specific needs of the project.
Rafter Length (feet) | Average Material Price* |
12′ | $19.50 – $65 |
14′ | $26 – $104 |
16′ | $32.50 – $117 |
20′ | $39 – $195 |
Roof Trusses Cost
Roof trusses generally cost between $6.50 and $18 per square foot installed, or $78 to $910 per truss for materials alone, depending on whether you opt for wood or steel. These trusses are pre-engineered with precision using advanced software, ensuring they arrive at your site ready to install, which helps reduce labor costs.
Trusses are especially well-suited for open-concept floor plans because they efficiently transfer the roof load to the exterior walls, allowing for fewer interior load-bearing walls and more design flexibility.
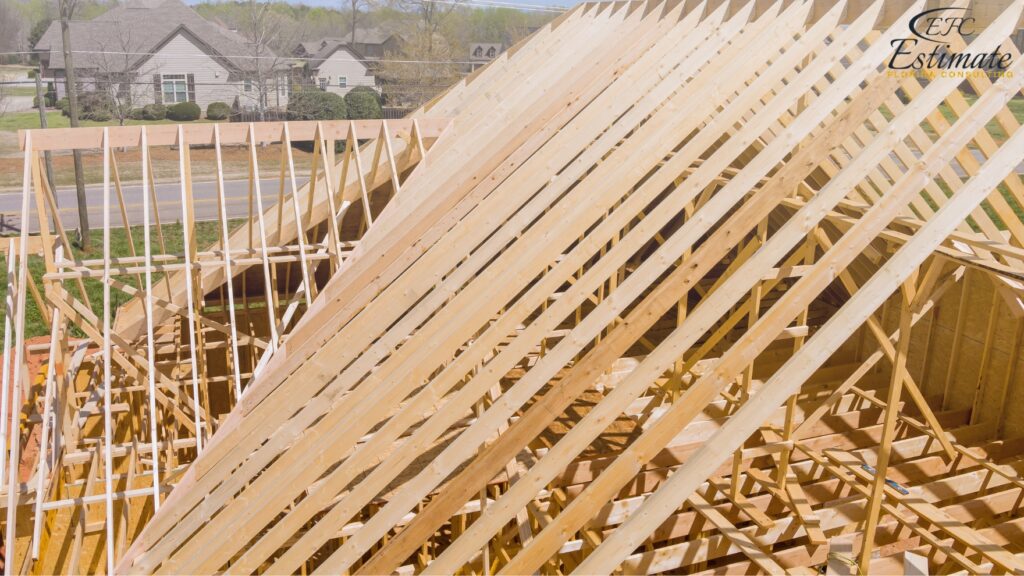
Material | Price per Truss |
Wood truss | $78 – $650 |
Steel truss | $195 – $910 |
DIY Roof Framing vs. Hiring a Professional
While experienced DIYers with a strong background in framing and the ability to build roof trusses might consider taking on a roof framing project, it’s generally a task best left to the pros. Roof framing requires specialized tools, deep knowledge of framing techniques, and often the use of heavy lifting equipment. Plus, the risk of working at heights on ladders or scaffolding presents significant safety hazards, including the danger of falls.
If you decide to frame your roof yourself, you could potentially save around 50% of the cost compared to hiring a professional contractor. However, this savings comes with risks, including the possibility of mistakes that could lead to costly repairs later.
For peace of mind and to ensure the job is done right the first time, we highly recommend hiring a local roofing company. Not only will they bring the necessary expertise, but they also provide a workmanship guarantee, allowing you to rest easy knowing the project is completed safely and to high standards. Otherwise, an improper installation could lead to truss repairs or even more significant issues down the line, negating any initial savings.
Cost of Common Roof Framing Add-Ons
Framing a new roof is a significant undertaking, but while your home is already a construction zone, it might be worth considering a few additional projects. These common add-ons can enhance your home’s functionality and value, and it’s often more cost-effective to tackle them while contractors are on site.
- Home framing: $24,000–$35,750
- Remodeling framing: $9–$21 per square foot
- Skylight installation: $1,300–$3,580
- Fireplace installation: $1,230–$5,420
- Chimney repair: $210–$975
- Attic-fan installation: $480–$1,190
- Attic insulation installation: $2,200–$2,730
How to Save Money When Framing a Roof
While framing your own roof might seem like a cost-saving move, it’s a risky endeavor best left to professionals. However, there are still ways to cut costs on your roof framing project without compromising your safety or the quality of the work.
One approach is to discuss with your contractor the possibility of taking on some of the simpler, less technical tasks yourself. For instance, you could handle cleanup, minor demolition, or other preparatory work, which might shave off a few hundred dollars from the overall cost.
It’s also worth asking your contractor if there are any seasonal discounts or promotions available. Some contractors offer lower rates during off-peak times of the year, which could provide additional savings.
Before committing to a contractor, be sure to obtain at least three quotes from different professionals. Compare these not just on price, but also on the services included. Be cautious of any quote that seems significantly lower than the others—it might not be the bargain it seems and could result in lower-quality work or unexpected costs down the line.
Download Template For Roofing Project Breakdown
- Materials list updated to the zip code
- Fast delivery
- Data base of general contractors and sub-contractors
- Local estimators

Conclusion
Framing a roof, especially for a new 2,000-square-foot structure, is a significant investment with costs typically ranging from $16,900 to $28,880 or more. The price can vary widely depending on factors such as roof design complexity, material choices, and labor costs. By understanding these variables, you can make informed decisions and budget effectively for your roofing project. Whether you choose traditional stick framing or opt for pre-manufactured trusses, it’s crucial to weigh the pros and cons of each method. Engaging with professional contractors and considering additional cost-saving strategies can further ensure that your project stays on track and within budget.
Frequently Asked Questions (FAQs)
For a 2,000-square-foot roof, you should budget around $22,360 for installation, with costs typically ranging from $16,900 to $28,880 or more. The final price can vary depending on various factors such as design complexity, materials, and labor.
The cost of framing a roof is influenced by several factors, including the size of the roof, material choices, roof design, rafter length, and framing style. These elements play a significant role in determining the final cost of your roofing project.
The size of your roof is a major factor in determining framing costs. Larger roofs require more materials and labor, leading to higher costs. On average, roof framing costs range from $8.45 to $14.43 per square foot, including materials and labor.
Roof pitch, or the steepness of the roof, is a significant cost factor. Steeper roofs require more materials and labor, leading to increased costs. Very shallow pitches can also be more expensive due to the need for additional materials and specialized techniques.
Stick framing is a traditional method where the roof is built on-site, board by board, offering more design flexibility. Roof trusses, on the other hand, are pre-manufactured and delivered to the site ready for installation. Trusses are generally quicker to install but may cost 10% to 20% more than stick-built roofs.
More complex roof designs, such as those with multiple dormers, skylights, and varying slopes, require more materials and labor, driving up costs. Simple roof designs, like basic gables, tend to be more budget-friendly.
- Roof truss costs vary based on type:
- Standard Truss: $78–$650
- Gable Truss: $104–$1,040
- Attic Truss: $130–$520
- Scissor Truss: $156–$650
- Fink Truss: $156–$338
- Mono Truss: $78–$585
Metal Truss: $195–$910
Labor costs for roof framing typically make up about 50% of the total project cost, ranging from 52% to 78% depending on the complexity. Labor rates can vary significantly based on your location and the project’s specifics.
Google Reviews

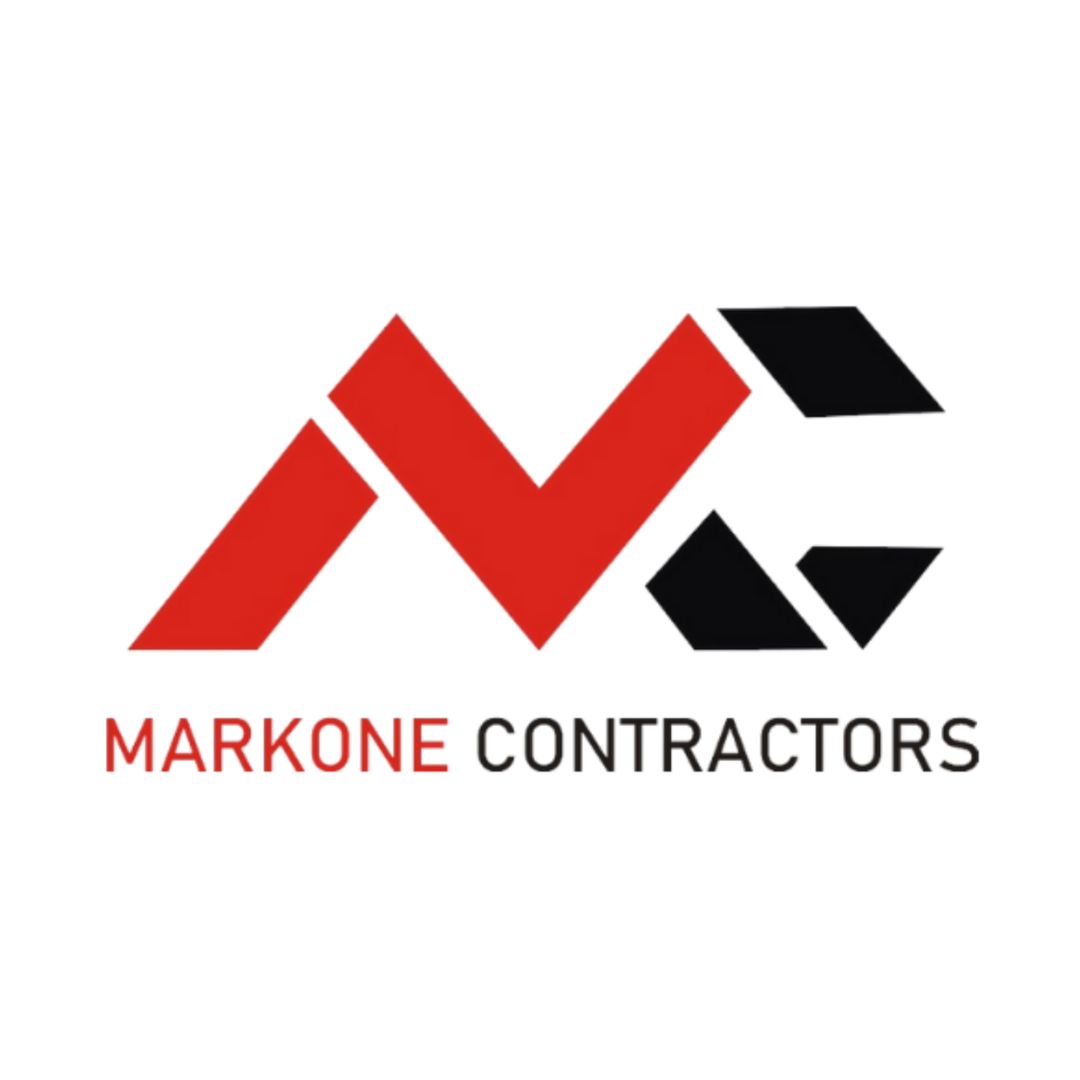
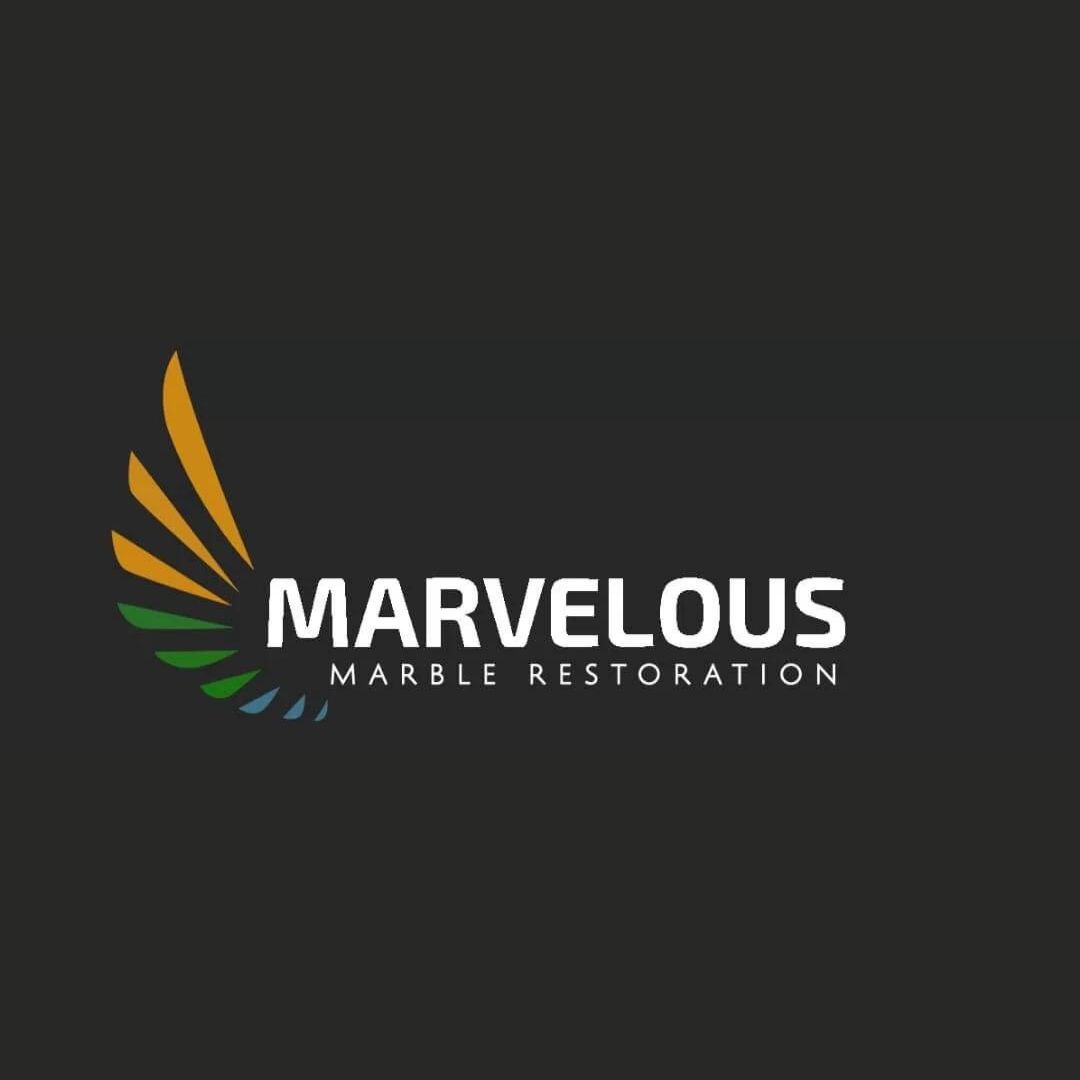
Process To Get the Cost To Frame a Roof Estimate Report
Here I am going to share some steps to get the cost to frame a roof estimate report.
-
You need to send your plan to us.
You can send us your plan on info@estimatorflorida.com
-
You receive a quote for your project.
Before starting your project, we send you a quote for your service. That quote will have detailed information about your project. Here you will get information about the size, difficulty, complexity and bid date when determining pricing.
-
Get Estimate Report
Our team will takeoff and estimate your project. When we deliver you’ll receive a PDF and an Excel file of your estimate. We can also offer construction lead generation services for the jobs you’d like to pursue further.

