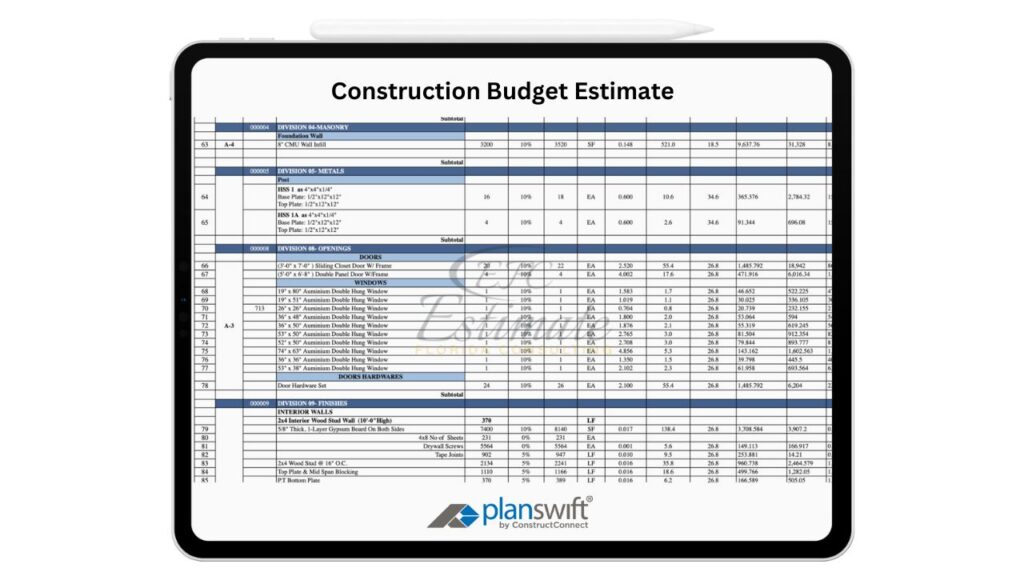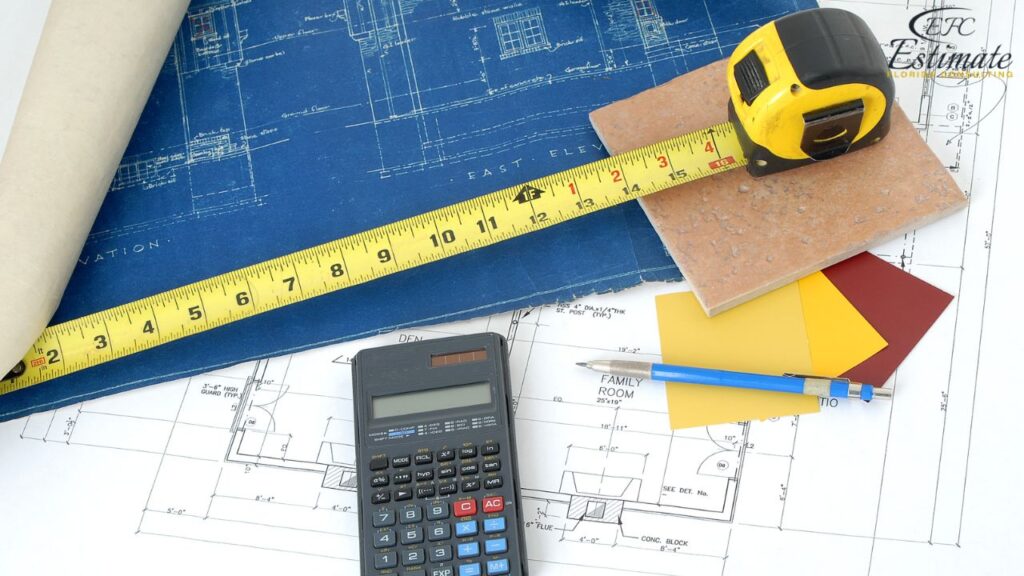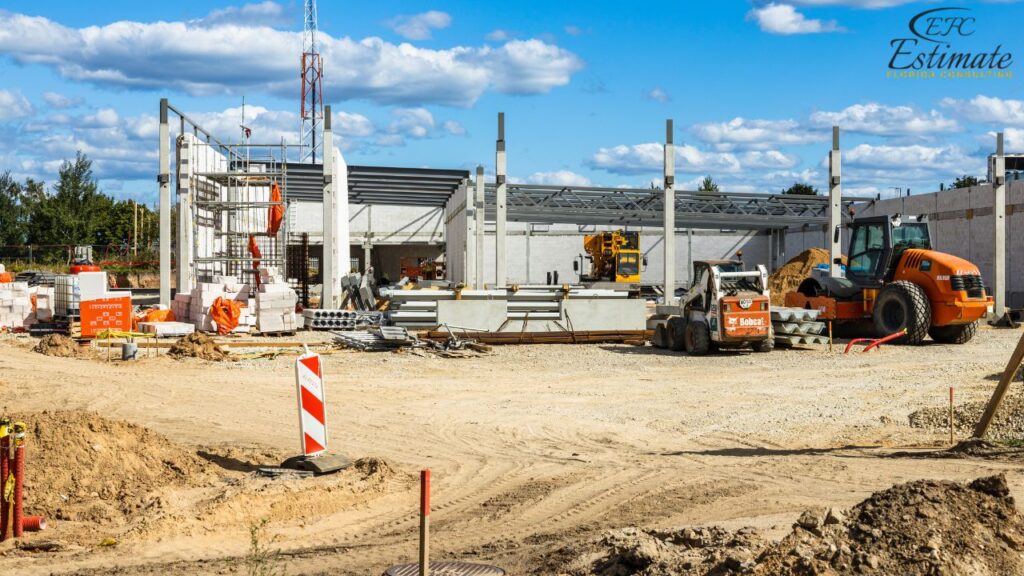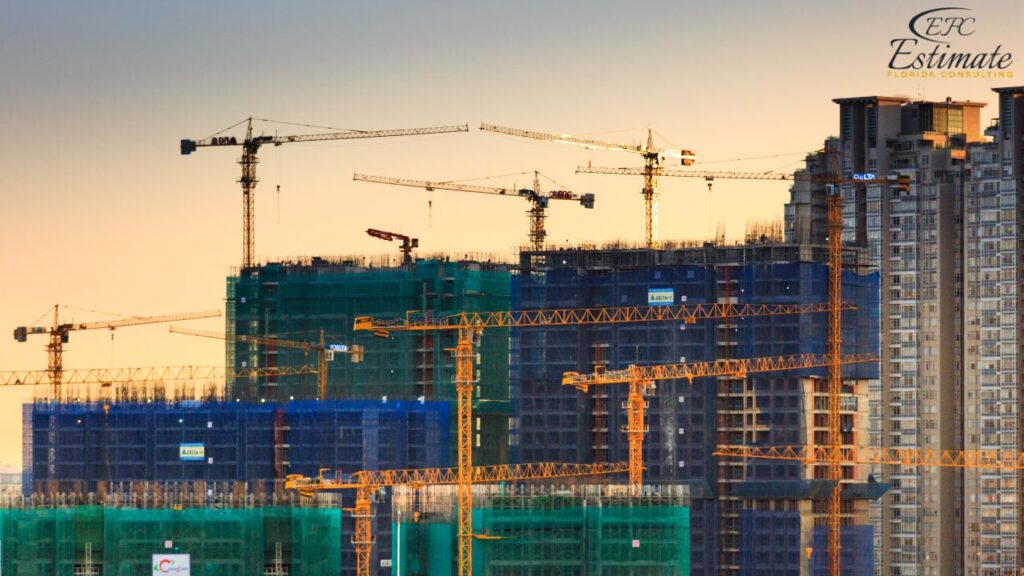90% More Chances to Win Projects With Our Estimate!
- Multi-Family Building
- Hotel Building
- Hospital Building
- Warehouse Building
- School & University Building
- High-Rise Building
- Shopping Complex
- Data Center Building

One of the most widely used methods to estimate construction costs is by calculating the average cost per square foot. This method provides a rough estimate, particularly useful in the early planning stages of a project when design details are still being finalized. However, it’s important to note that per-square-foot costs can vary significantly depending on factors such as location, project complexity, material choice, and labor availability.

Project Type | Average Cost per Square Foot |
Standard Residential Home | $180 – $420 |
Luxury Custom Home | $420 – $600 |
$240 – $480 | |
Multi-Story Residential | $300 – $540 |
When planning a construction project, it’s essential to understand how the size of the building directly impacts the overall budget. Different size categories—whether small residential homes, mid-sized properties, or large-scale developments—have varying budget requirements due to material needs, labor intensity, and design complexity.
Smaller homes or accessory dwelling units (ADUs) under 1,000 square feet typically have lower costs due to reduced material and labor requirements. However, compact spaces often require more efficient design, which can increase the cost per square foot. Small-scale construction generally ranges from $150,000 to $300,000.
Component | Cost Estimate (1,000 sq ft) |
Foundation & Excavation | $15,000 – $24,000 |
Framing | $22,000 – $36,000 |
Roofing | $9,000 – $15,000 |
Plumbing & Electrical | $25,000 – $40,000 |
Finishes & Fixtures | $28,000 – $45,000 |
Though small, these projects still require careful budgeting, especially if high-end materials are desired or if the home is being built in an area with strict building codes or challenging site conditions.
For medium-sized homes, the average cost will vary depending on factors like the complexity of the design, materials, and location. This category generally includes single-family homes with 2 to 3 bedrooms, which are common in many residential areas. Budget estimates for medium-sized homes typically range from $300,000 to $700,000.
Component | Cost Estimate (2,000 sq ft) |
Foundation & Excavation | $30,000 – $48,000 |
Structural Framing | $48,000 – $78,000 |
Roofing | $24,000 – $42,000 |
Electrical & Plumbing | $54,000 – $84,000 |
Finishes & Fixtures | $60,000 – $102,000 |
For homes in this size range, costs can vary significantly based on interior and exterior design preferences, as well as any additions like garages, patios, or landscaping.
Large residential buildings, such as luxury custom homes, tend to involve intricate design elements, premium materials, and detailed craftsmanship, all of which can significantly increase the overall budget. The costs for large-scale homes can range from $700,000 to over $2 million, depending on customization and luxury upgrades.
Component | Cost Estimate (3,500 sq ft) |
Foundation & Excavation | $45,000 – $72,000 |
Framing | $75,000 – $120,000 |
Roofing | $36,000 – $60,000 |
Electrical & Plumbing | $84,000 – $126,000 |
Finishes & Fixtures | $120,000 – $180,000 |
A 2-story residential construction project is typically more affordable compared to multi-story buildings but still involves a complex combination of foundation work, framing, plumbing, electrical systems, and interior finishes. The cost for such a project generally ranges from $240,000 to $720,000, depending on various factors such as material selection and geographic location.
Component | Cost Estimate (2,000 sq ft) |
Foundation & Excavation | $30,000 – $50,000 |
Structural Framing | $48,000 – $78,000 |
Roofing | $24,000 – $42,000 |
Electrical & Plumbing | $54,000 – $84,000 |
Finishes (Flooring, Drywall) | $60,000 – $102,000 |
This cost breakdown includes both labor and materials. The choice of materials, local labor rates, and the complexity of the design are key factors influencing the total cost.
The addition of a third story increases both the complexity and cost of the construction, primarily due to the need for stronger structural support, larger foundations, and more elaborate mechanical systems. The cost for a 3-story residential home typically ranges between $360,000 and $900,000.
Component | Cost Estimate (3,000 sq ft) |
Foundation & Excavation | $36,000 – $60,000 |
Structural Framing | $72,000 – $102,000 |
Roofing | $36,000 – $60,000 |
Electrical & Plumbing | $72,000 – $108,000 |
Finishes (Flooring, Drywall) | $90,000 – $132,000 |
For even taller buildings, the costs escalate further, with additional requirements for vertical transportation, safety features, and increased labor costs.
Component | Cost Estimate (4,500 sq ft) |
Foundation & Framing | $90,000 – $144,000 |
Roofing & Finishes | $48,000 – $72,000 |
Electrical & Plumbing | $100,000 – $150,000 |

Roofing is a critical component in any construction project, affecting both the functionality and aesthetic appeal of the building. Roofing costs can vary widely depending on the materials used, such as asphalt shingles, metal roofing, or tile roofing, as well as the complexity of the roof design. Additionally, roofs must be properly insulated and designed to withstand regional weather conditions, which can further affect the cost.
Roofing Material | Cost Estimate |
Asphalt Shingles | $7,200 – $18,000 |
Metal Roofing | $15,600 – $30,000 |
Tile Roofing | $21,600 – $42,000 |
Plumbing is another vital component in residential and commercial construction projects, and it often includes the installation of water supply lines, waste removal systems, and fixtures like sinks, toilets, and showers. The complexity of the plumbing system can significantly affect the overall cost. Homes with additional bathrooms or large commercial spaces require more extensive plumbing work, which drives up costs.
For residential buildings, plumbing costs are influenced by factors like pipe materials (PVC, copper, PEX), water heater type, and fixture quality. For larger projects like multi-story buildings, plumbing systems must be designed to manage higher water pressure, complex waste systems, and energy-efficient installations.
Plumbing Component | Cost Estimate (Per Building) |
Basic Plumbing System | $9,000 – $18,000 |
Advanced Plumbing System | $15,000 – $27,000 |
High-End Fixtures & Systems | $24,000 – $42,000 |
The choice of plumbing materials, fixture quality, and the number of bathrooms will dictate the total project cost.
Framing is the backbone of any structure, providing the necessary support for walls, roofs, and floors. The framing cost is largely determined by the type of material used, with wood framing being common in residential buildings, while steel or reinforced concrete framing is often used for larger, multi-story commercial projects.
Framing labor costs can vary depending on the project’s complexity, with custom designs requiring more time and precision. For residential buildings, two-story or three-story structures will typically see higher costs due to the increased need for structural support.
Framing Type | Cost Estimate (Per Square Foot) |
Wood Framing | $10 – $15 |
Steel Framing | $20 – $35 |
Concrete Framing | $40 – $65 |
Custom designs, complex structures, and high-grade materials can drive framing costs even higher.

The electrical system is critical to the functionality of any building, covering everything from basic lighting and power outlets to complex wiring for HVAC systems, appliances, and home automation technologies. In residential construction, the cost of electrical work is influenced by the size of the building, the number of circuits needed, and any advanced technology like smart home automation.
For commercial projects, electrical systems are more complex and may require additional investments for specialized equipment, high-voltage wiring, and energy-efficient systems.
Electrical Component | Cost Estimate (Per Building) |
Basic Electrical Wiring | $9,000 – $18,000 |
Advanced Electrical System | $21,000 – $36,000 |
Smart Home Automation Add-ons | $12,000 – $24,000 |
Adding smart technology or high-end fixtures will increase costs significantly, especially for custom residential projects or advanced commercial facilities.
Flooring is a key aesthetic and functional element in any construction project, and the choice of materials will significantly impact the overall cost. Common residential flooring options include hardwood, tile, and laminate, while commercial buildings may require durable materials like polished concrete or industrial-grade vinyl for high-traffic areas.
Installation costs also vary depending on the flooring material, labor rates, and the building’s size. Complex designs or high-end materials like marble or custom hardwood can significantly increase costs.
Flooring Material | Cost Estimate (Per Square Foot) |
Hardwood Flooring | $12 – $24 |
Tile Flooring | $10 – $20 |
Vinyl or Laminate Flooring | $6 – $12 |
Polished Concrete | $14 – $28 |
Premium materials and intricate installation patterns will increase the total flooring cost, particularly in high-end residential projects or commercial spaces with specific design requirements.
Drywall installation and insulation are essential for both the aesthetics and energy efficiency of a building. Properly installed drywall provides smooth surfaces for finishing, while insulation helps regulate indoor temperatures, reduces energy costs, and improves overall comfort.
For residential projects, drywall costs depend on the size and number of rooms, while insulation costs are influenced by the material type (fiberglass, spray foam, cellulose) and the required thermal performance. Commercial buildings often need enhanced insulation to meet building codes and reduce long-term energy consumption.
Component | Cost Estimate (Per Square Foot) |
Drywall Installation | $1.50 – $3.50 |
Basic Insulation (Fiberglass) | $1.00 – $2.50 |
High-Performance Insulation (Spray Foam) | $2.50 – $6.00 |
High-performance insulation options such as spray foam or advanced thermal barriers can significantly raise the insulation costs but provide greater energy savings in the long term.
Multi-story buildings, whether residential or commercial, involve more intricate design and construction processes compared to single-story structures. The cost of these projects increases with the number of floors due to factors like reinforced foundations, elevator systems, and more complex structural frameworks.
For multi-story residential buildings such as apartment complexes, developers must account for both shared infrastructure (elevators, stairwells, HVAC systems) and individual unit costs. The cost breakdown below provides a rough estimate of the various components for multi-story residential construction.

Component | Cost Estimate (Per Square Foot) |
Foundation & Excavation | $25 – $45 |
Structural Framing | $40 – $65 |
HVAC Systems | $10 – $18 |
Electrical & Plumbing | $15 – $25 |
Interior Finishes | $20 – $35 |
For larger projects like four-story or five-story residential buildings, these costs will scale up significantly, with added expenses for high-end amenities such as energy-efficient systems, soundproofing, and premium finishing materials.
When it comes to residential construction, budget estimates typically cover all aspects of homebuilding, from single-family homes to multi-story apartment buildings. A detailed budget estimate for residential projects includes a breakdown of various cost components:
Depending on the project size and design complexity, residential budget estimates may also take into account sustainability factors such as energy-efficient systems or eco-friendly building materials. Engaging a professional estimating service ensures a comprehensive view of the project’s costs and allows for better decision-making during the design and construction phases.
For commercial projects, the complexity and scale often require more detailed and robust budget estimates. Commercial budget estimates cover everything from office buildings and retail spaces to industrial complexes.
Key considerations for commercial projects include:
With the help of professional estimating services, commercial clients can develop realistic cost estimates that take into account permits, inspections, and any potential delays that might arise during construction. This allows for better financial planning and ensures that the project stays on track from start to finish.
Several factors impact the accuracy and outcome of a construction budget. These factors include:

Construction projects are broken down into various phases, each requiring its own cost estimation:
When selecting a budget estimation service, it’s essential to consider the following:
Budget estimate services are an essential component of any successful construction project. Whether you’re building a single-family home, a multi-story apartment building, or a commercial facility, a well-prepared budget ensures financial stability, project feasibility, and smoother operations. By working with experienced professionals like Estimate Florida Consulting, contractors, developers, and homeowners can confidently move forward, knowing they have accurate, detailed estimates guiding their decisions.
A budget estimate service provides a detailed breakdown of potential construction costs, offering an accurate projection based on factors such as project size, complexity, material selection, and labor availability. It helps project stakeholders, like homeowners or developers, make informed financial decisions early in the planning stages.
The cost per square foot is calculated by dividing the total projected construction costs by the building’s total square footage. This method provides a rough estimate and is particularly useful during the preliminary planning stages. However, prices can vary based on location, material selection, labor costs, and project complexity. For instance:
Larger buildings typically require more materials, labor, and time, which directly increases the total budget. For example:
Common components include:
The cost to build a 2-story residential home (around 2,000 sq ft) typically ranges from $240,000 to $720,000. This estimate includes foundation, framing, roofing, electrical, plumbing, and interior finishes.
A 3-story residential home (about 3,000 sq ft) typically costs between $360,000 and $900,000. Costs increase due to more complex structural requirements and additional stories requiring stronger foundations and more advanced mechanical systems.
Roofing costs depend on the material used, design complexity, and regional weather considerations. Examples of roofing material costs include:
Plumbing costs vary based on the complexity of the system, material choice, and the number of fixtures. Typical plumbing costs include:
Framing costs depend on the type of material used (wood, steel, or concrete) and the complexity of the structure. Approximate framing costs per square foot:
Electrical costs vary by project size and system complexity. Basic residential electrical systems cost between $9,000 and $18,000, while advanced systems or smart home automation can range from $12,000 to $36,000.
At Estimate Florida Consulting, we offer detailed cost estimates across all major trades, ensuring no part of your project is overlooked. From the foundation to the finishing touches, our trade-specific estimates provide you with a complete and accurate breakdown of costs for any type of construction project.

We take pride in delivering accurate, timely, and reliable estimates that help contractors and builders win more projects. Our clients consistently praise our attention to detail, fast turnaround times, and the positive impact our estimates have on their businesses.
Estimate Florida Consulting has helped us win more bids with their fast and accurate estimates. We trust them for every project!

Submit your project plans, blueprints, or relevant documents through our online form or via email.
We’ll review your project details and send you a quote based on your scope and requirements.
Confirm the details and finalize any adjustments to ensure the estimate meets your project needs.
Receive your detailed, trade-specific estimate within 1-2 business days, ready for your project execution.

561-530-2845
info@estimatorflorida.com
Address
5245 Wiles Rd Apt 3-102 St. Pete Beach, FL 33073 United States
561-530-2845
info@estimatorflorida.com
Address
5245 Wiles Rd Apt 3-102 St. Pete Beach, FL 33073 United States
All copyright © Reserved | Designed By V Marketing Media | Disclaimer