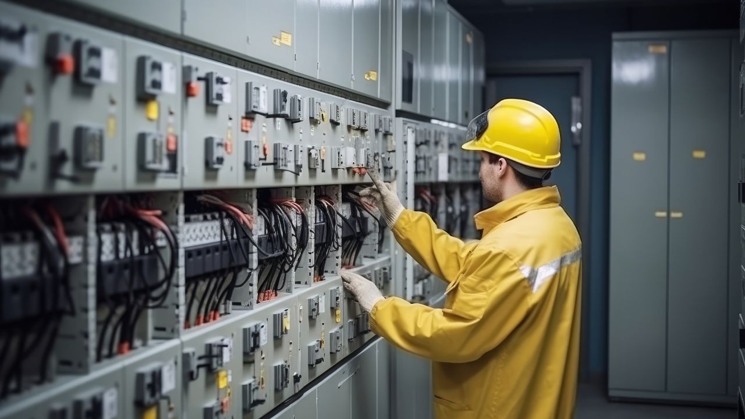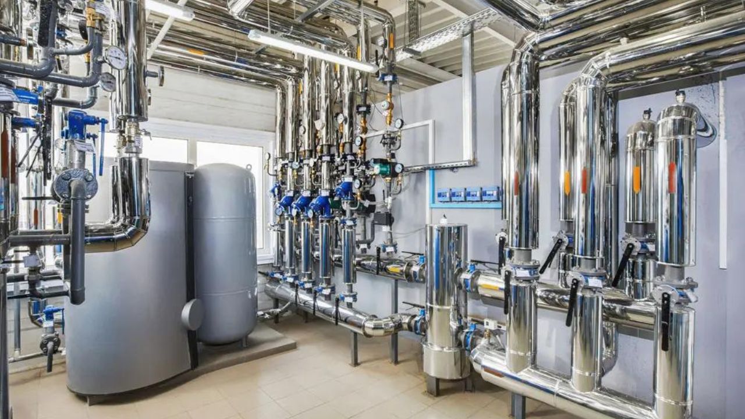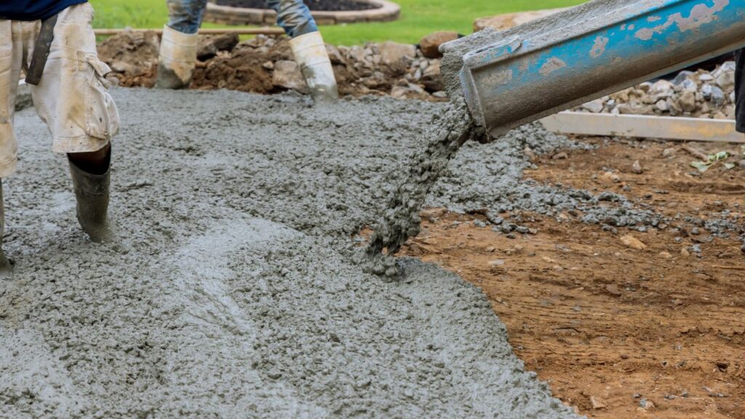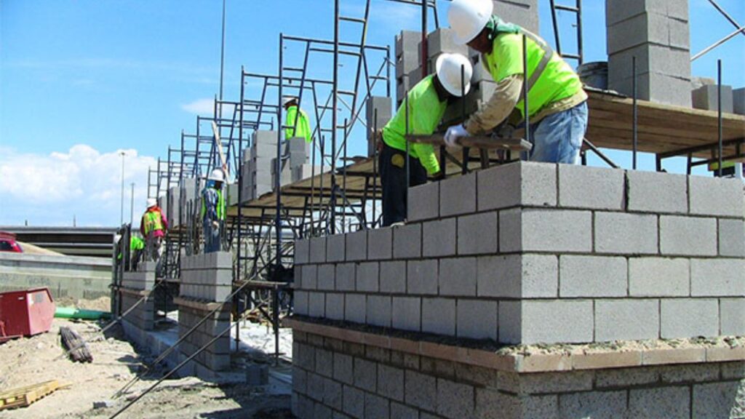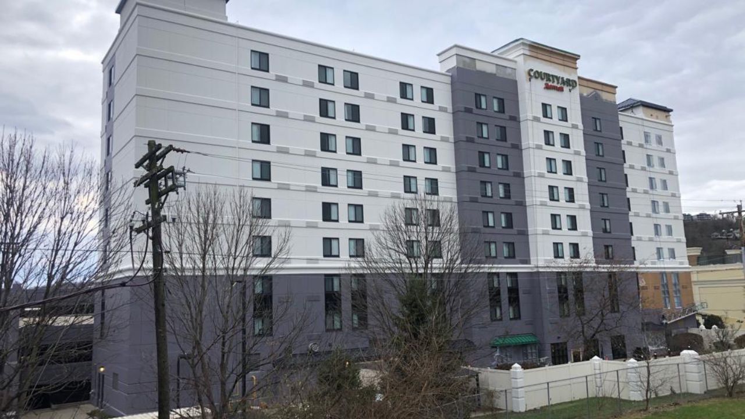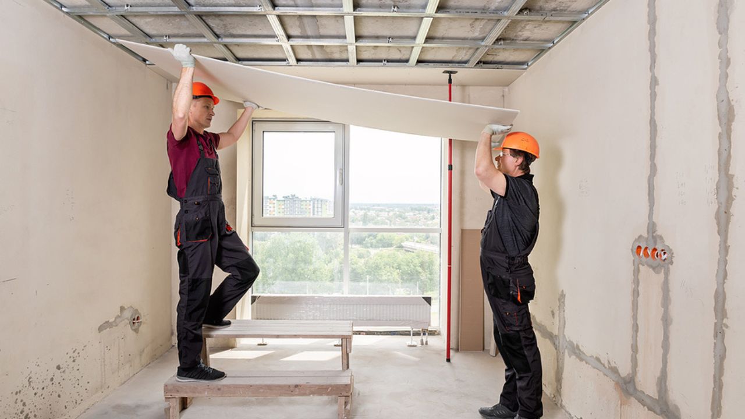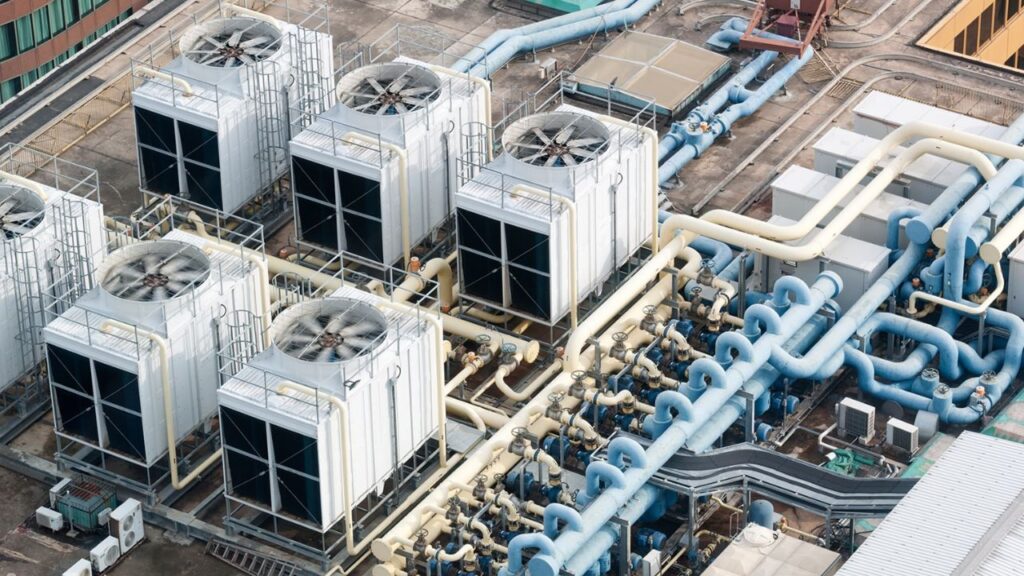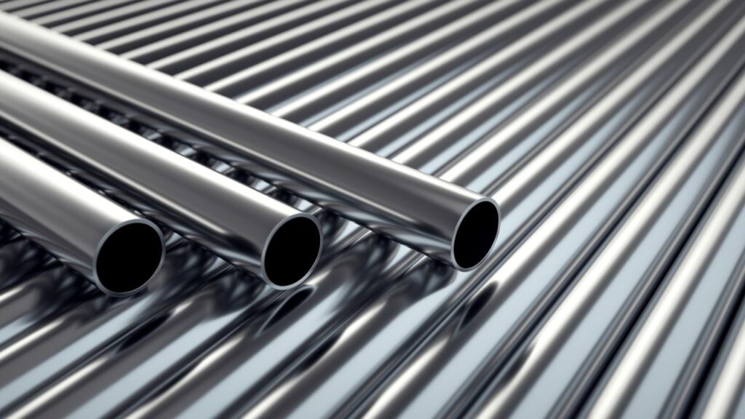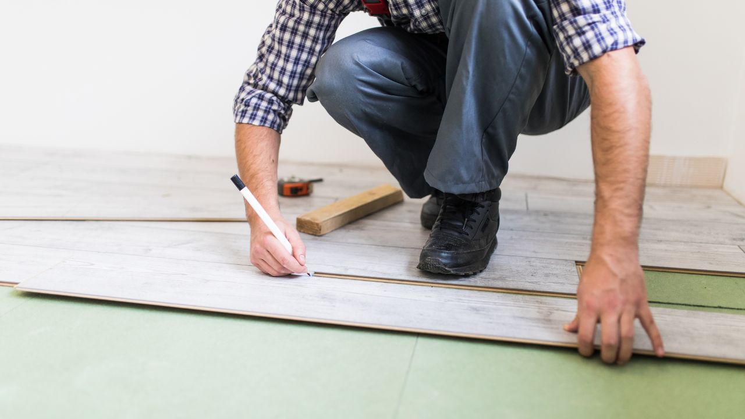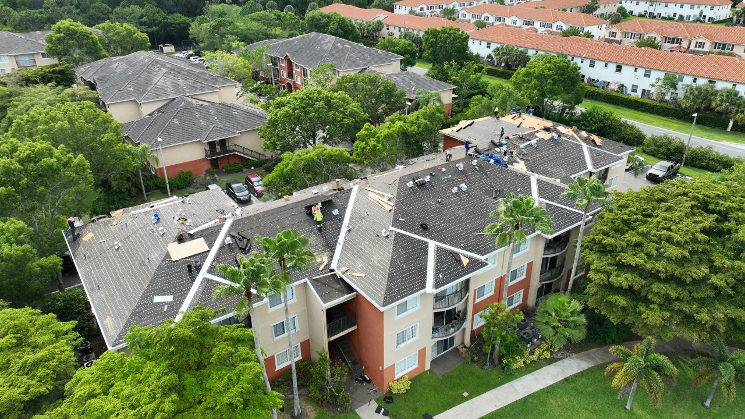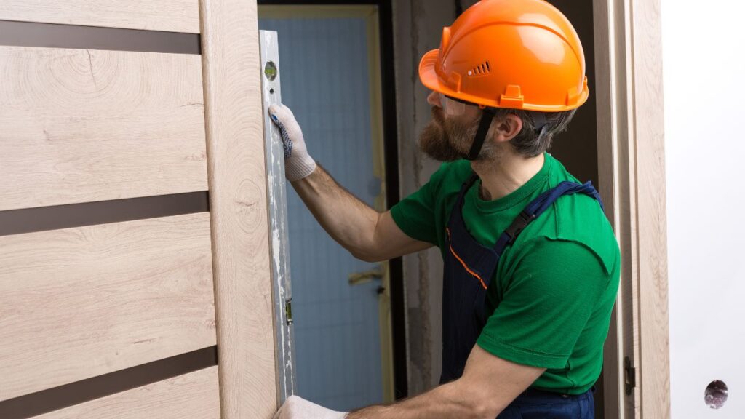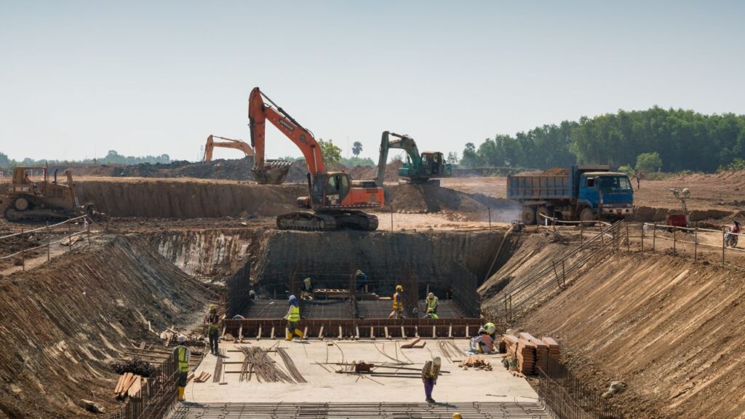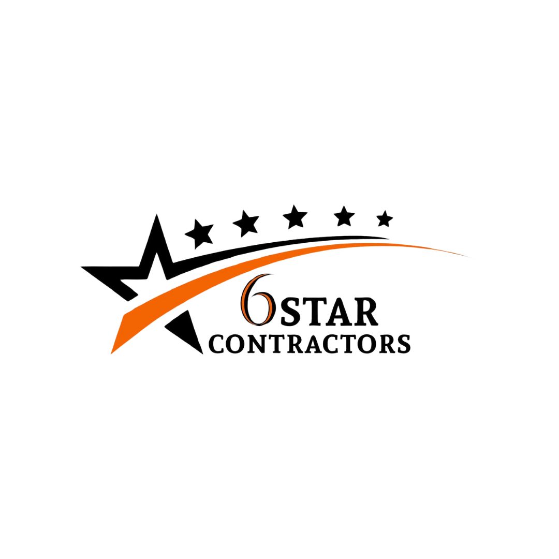- Homepage
- Blogs
Commercial Project Cost Management for Contractors
Leading provider of commercial construction estimating.
The cost per square foot is a fundamental metric in estimating commercial project costs. In Florida, the average construction cost for commercial buildings ranges between $200 and $500 per square foot, depending on the type and complexity of the project.
Building Type | Cost per Square Foot |
Office Buildings | $250 – $400 |
Retail Spaces | $220 – $350 |
Warehouses | $200 – $300 |
Mixed-Use Buildings | $300 – $500 |
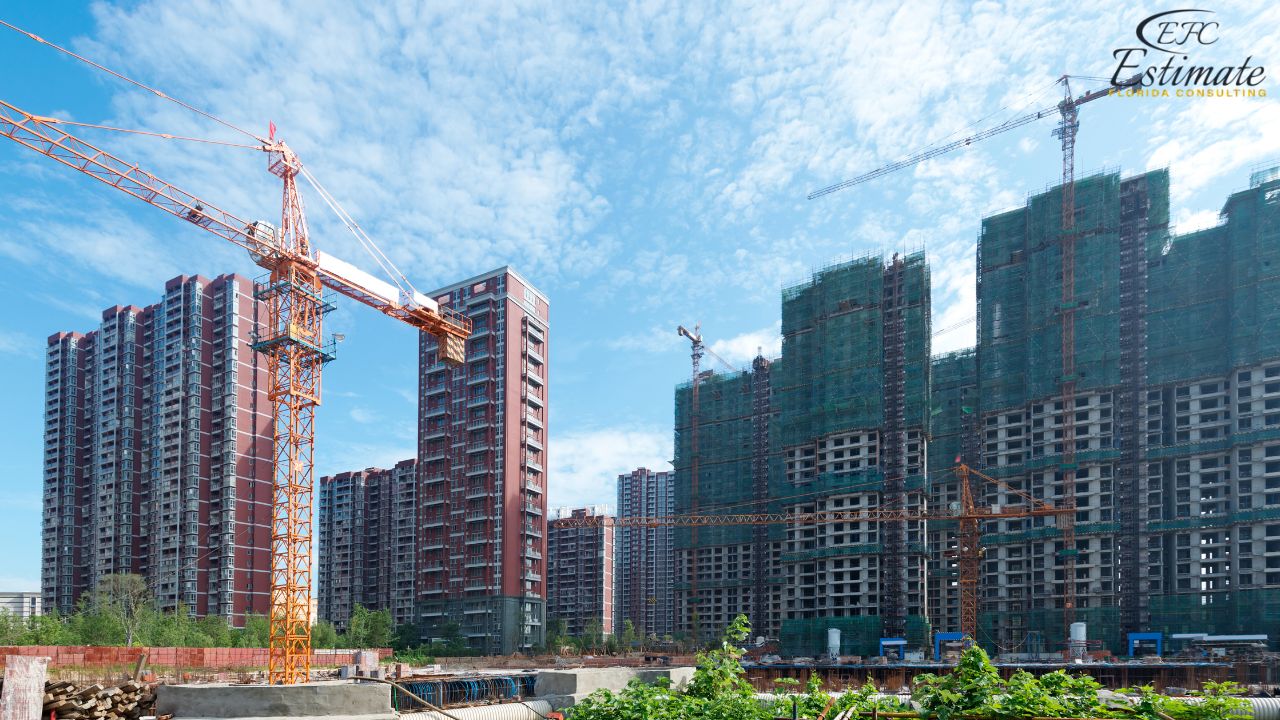
Commercial Construction Cost by Building Type
Building Type | Cost Range (Total) |
Office Building (10,000 sq. ft.) | $2,500,000 – $4,000,000 |
Warehouse (20,000 sq. ft.) | $4,000,000 – $6,000,000 |
Retail Store (5,000 sq. ft.) | $1,100,000 – $1,750,000 |
Mixed-Use (15,000 sq. ft.) | $4,500,000 – $7,500,000 |
Types of Commercial Projects: Explained and Detailed
Office Buildings
Office buildings come in a variety of styles, sizes, and functionalities, from modest single-story setups to grand multi-story complexes. The construction costs for office buildings generally range between $250 and $400 per square foot, influenced by several factors. For instance, buildings with elevators, advanced HVAC systems, energy-efficient lighting, and LEED-certified designs tend to cost more. In high-demand urban areas, prices can rise even further due to land acquisition costs and stricter building codes. Additionally, the type of office—whether it’s a coworking space, a traditional corporate office, or a tech hub—can affect the choice of materials and features, impacting the overall budget.
Retail Stores and Shopping Centers
Retail construction projects vary widely, depending on the size and complexity of the space. For example, a small boutique or standalone retail store typically costs between $220 and $300 per square foot, whereas larger, more intricate shopping centers or malls with luxury finishes, food courts, and custom designs can cost upwards of $400 per square foot. The inclusion of features like escalators, centralized HVAC systems, and stylish facades significantly increases costs. Additionally, high-end retail spaces often invest in decorative interiors, branding elements, and advanced lighting systems to enhance customer experience, adding to the construction budget.
Get Acquainted with Estimation
Process To Get Construction
Estimate
Construction Cost Estimator | Cost Estimating Service |
Warehouses and Industrial Facilities
Warehouses and industrial facilities focus on functionality and durability over aesthetic appeal, making them more cost-effective compared to other commercial projects. Construction costs typically range from $200 to $300 per square foot, with variations based on specific requirements. For instance, temperature-controlled warehouses or facilities with advanced climate control systems for perishable goods can increase costs. Other factors like mezzanines, specialized racking systems, or heavy-duty flooring to accommodate industrial machinery may add significant expenses. Additionally, warehouses near urban centers often have higher costs due to land prices and zoning regulations.
Mixed-Use Developments
Mixed-use buildings are among the most complex and expensive types of commercial projects. These developments combine residential, retail, and office spaces, offering diverse functionalities within a single structure. Construction costs generally range from $300 to $500 per square foot, with several factors driving up expenses. Premium amenities such as rooftop terraces, fitness centers, swimming pools, and high-end lobbies contribute significantly to the budget. These buildings often require sophisticated structural designs to accommodate diverse uses and ensure adequate soundproofing and privacy between spaces. Parking facilities, often a necessity in mixed-use projects, also add substantial costs, especially if they involve underground or multi-level structures.
Commercial Building Construction Costs by Height
Single-Story Commercial Buildings
Single-story commercial buildings are typically the simplest and most cost-effective to construct. These structures are often used for retail spaces, small offices, or warehouses where height isn’t a critical factor. The construction process is more straightforward, requiring less complex foundations and fewer materials for structural support. Costs for single-story buildings usually range between $240 and $360 per square foot, depending on factors such as location, materials, and design complexity. Additional costs may arise if the project requires high-end finishes, specialized equipment installations, or extensive site preparation.
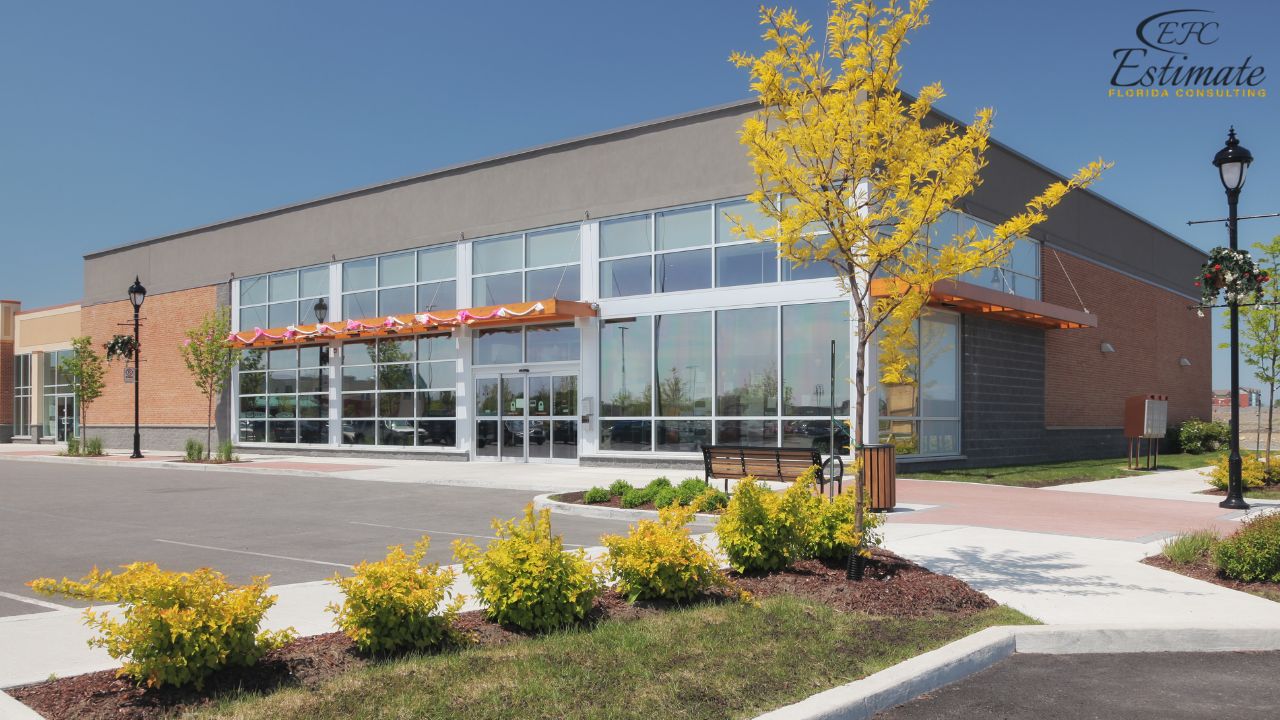
Multi-Story Commercial Buildings
Multi-story commercial buildings involve more intricate construction methods and require enhanced structural support to safely distribute the weight across multiple floors. These projects are ideal for office buildings, shopping centers, and mixed-use developments in urban areas where space is limited. The construction cost for multi-story commercial buildings ranges from $360 to $540 per square foot, influenced by factors like the number of floors, type of materials, and required amenities such as elevators, HVAC systems, and fire suppression systems. Design elements like floor-to-ceiling windows, advanced energy-efficient systems, or architectural features can significantly increase the budget.
High-Rise Commercial Buildings
High-rise commercial buildings are among the most complex and expensive construction projects. These structures are designed for dense urban centers and often include premium office spaces, hotels, or luxury residences. High-rise buildings require advanced engineering, specialized equipment, and rigorous safety measures to ensure they can withstand environmental factors such as wind loads and seismic activity. Costs typically start at $480 per square foot and can exceed $840 per square foot for high-end designs, luxury materials, or prime locations in major metropolitan areas. Additional expenses are often incurred for deep foundations, high-speed elevators, sophisticated security systems, and state-of-the-art energy management systems.
Major Cost Components in Commercial Construction
When planning a commercial construction project, understanding the primary cost components is essential. Each aspect of the construction process comes with its own set of expenses, which can vary significantly based on the size, location, and purpose of the building.
Site Preparation Costs
Site preparation is one of the first and most crucial steps in commercial construction. It includes tasks such as land clearing, excavation, grading, and establishing utility connections like water, electricity, and sewage systems. Costs typically range from $12,000 to $60,000, depending on the terrain, soil conditions, and site accessibility. For instance, rocky or uneven land may require extensive grading and excavation, which can increase costs. Additionally, urban sites with limited space may incur higher utility connection fees due to the complexity of accessing existing networks.
Foundation and Structural Costs
The foundation forms the base of any commercial building, making it a critical and often costly component. Foundation expenses generally range from $60,000 to $240,000, depending on factors such as soil quality, building size, and the type of foundation required (e.g., slab, crawl space, or deep pile). Poor soil conditions or the need for reinforced foundations to support heavy loads can drive costs even higher.
Structural framing costs are another significant expense. Steel framing, a common choice for commercial buildings due to its durability and strength, costs $12 to $18 per square foot. Large, multi-story buildings or those with complex designs will see increased structural costs due to the additional materials and engineering involved.
Roofing Costs
The roofing system protects the building and contributes to its energy efficiency. Roofing costs vary widely depending on the material chosen:
- Flat Roofs: Cost-effective and common in commercial construction, flat roofs range from $6 to $12 per square foot. However, they may require more frequent maintenance to prevent water pooling.
- Metal Roofs: Known for durability and longevity, metal roofs cost between $10 and $18 per square foot. They are a popular choice for energy-efficient buildings due to their reflective properties.
- Green Roofs: These eco-friendly options, which incorporate vegetation, range from $18 to $36 per square foot. While expensive upfront, green roofs provide excellent insulation and reduce urban heat island effects, making them ideal for environmentally conscious projects.
Plumbing Costs
Plumbing systems in commercial buildings are more complex than residential systems due to the higher water demands and specialized requirements. Costs typically range from $12,000 to $60,000, covering the installation of pipes, fixtures, and drainage systems. Additional expenses are incurred for specialized systems such as fire suppression sprinklers or high-capacity water heaters, which can add several thousand dollars to the budget. Projects involving multi-story buildings or facilities with heavy water usage (e.g., restaurants or hospitals) often face higher plumbing costs.
Win More Projects With Us
HVAC Systems Costs
Heating, ventilation, and air conditioning (HVAC) systems are essential for maintaining a comfortable and energy-efficient environment in commercial spaces. HVAC costs range from $24,000 to $120,000, depending on the building’s size, the complexity of the ductwork, and the energy efficiency of the equipment. High-performance systems with advanced zoning capabilities and smart thermostats tend to cost more but can result in significant energy savings over time. Large buildings with multiple zones may require custom-designed systems, further increasing costs.
Electrical Systems Costs
The electrical system is vital for powering lighting, equipment, and smart technology in commercial buildings. Costs range from $18,000 to $120,000, depending on the system’s complexity. Simple systems with basic wiring and outlets are on the lower end of the spectrum, while buildings with advanced smart features, such as automated lighting, integrated security, and energy management systems, incur higher costs. For high-tech office spaces or data centers, electrical upgrades like backup generators and specialized power configurations can drive costs significantly higher.
Finishing Costs
Interior finishes are a major contributor to the overall cost of a commercial project, as they define the aesthetic and functionality of the space. Finishing costs typically range from $24 to $60 per square foot. This includes flooring (e.g., carpet, tile, or polished concrete), ceiling treatments (e.g., drop ceilings or acoustic panels), and wall finishes (e.g., paint, wallpaper, or wood paneling). High-end finishes for premium office spaces, retail stores, or luxury hotels can push costs even higher. Additionally, custom millwork or specialty designs tailored to a brand’s identity add further expense.
Factors Influencing Commercial Construction Costs
Commercial construction costs are influenced by various factors that determine the overall budget for a project. These considerations are critical for developers, contractors, and business owners to plan effectively and avoid unforeseen expenses. Below is a detailed look at the key factors driving these costs:
1. Location
The location of the project plays a major role in determining construction costs. In urban areas, the cost of land is significantly higher due to increased demand and limited availability. Additionally, cities often have stricter building codes and zoning laws, which can require specialized materials, permits, or labor. Rural areas may offer more affordable land, but the cost savings can be offset by higher transportation fees for materials and limited access to skilled labor. For example, building in a prime downtown area may cost up to 30% more compared to suburban or rural locations, depending on the region.
2. Building Type
The intended use of the building greatly influences costs. Office spaces, retail stores, warehouses, and healthcare facilities each have different requirements, which impact the budget. For instance, constructing a retail store may involve detailed interior design and shelving systems, while warehouses prioritize open floor plans and structural durability. Buildings with specialized purposes, such as laboratories or data centers, require advanced technology, HVAC systems, and reinforced materials, which can increase costs by 15-40% compared to standard office buildings.
3. Design Complexity
Unique architectural features, custom designs, and innovative layouts often elevate the cost of commercial construction. A simple rectangular building with minimal detailing will be far less expensive than a structure with curved facades, intricate roofing, or large glass panels. Complex designs may also require advanced engineering and longer construction timelines. For example, a high-rise office building with a modern glass exterior and energy-efficient systems can cost up to 50% more than a basic commercial structure of the same size.
4. Materials and Labor
The quality and availability of materials and labor are among the most significant cost drivers. High-quality materials, such as marble flooring or energy-efficient windows, add to the upfront expense but may provide long-term savings through durability and efficiency. Regional demand for certain materials can also increase prices, especially during peak construction seasons. Similarly, skilled labor can be costly in areas with labor shortages or specialized requirements, such as steelworkers for large infrastructure projects. The cost of materials and labor together can account for 50-60% of the total project budget.
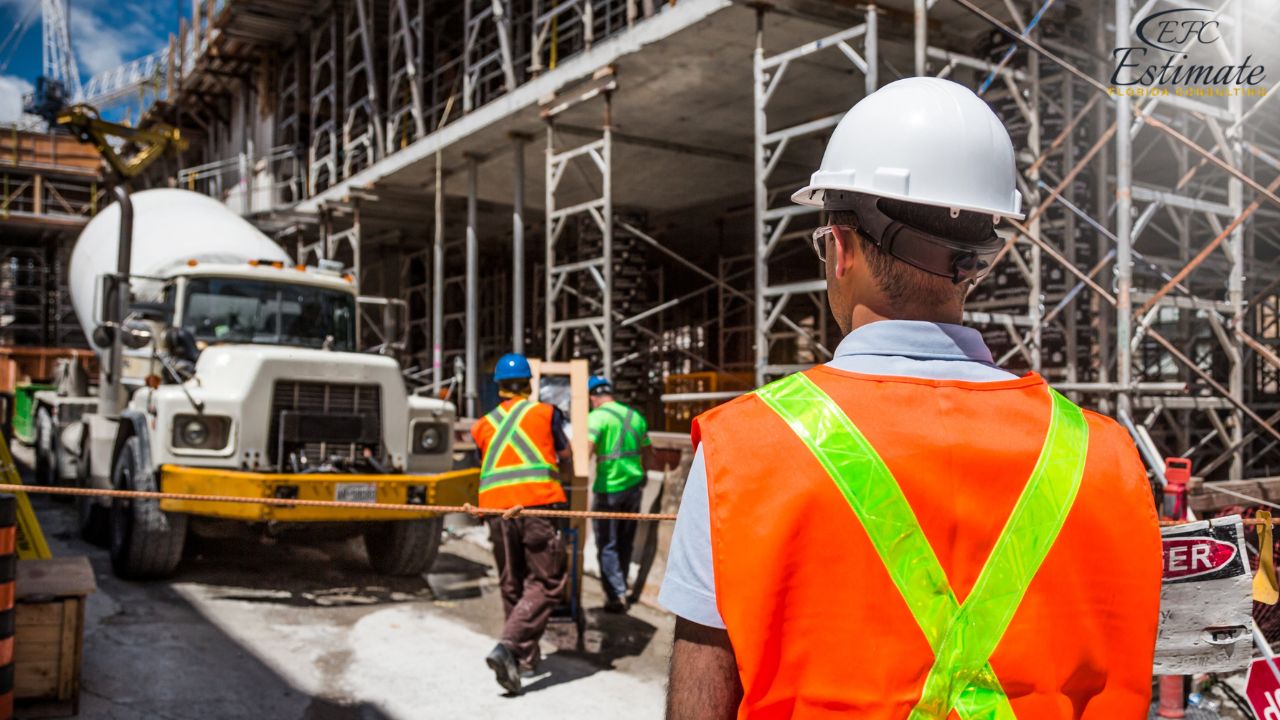
5. Regulatory Requirements
Compliance with local building codes, safety standards, and environmental regulations is mandatory for any commercial project. These regulations can require additional permits, inspections, and modifications to the design. For example, buildings in areas prone to earthquakes or hurricanes need reinforced structures, which can increase costs by 20-30%. Environmental sustainability goals, such as achieving LEED certification, may require advanced energy systems, green materials, or waste management plans, further adding to the budget.
Challenges in Commercial Cost Management
Rising Material Costs
One of the biggest hurdles in commercial construction is managing the escalating cost of materials. Inflation, global economic trends, and supply chain disruptions can drastically increase the prices of essential materials like steel, concrete, and lumber. Events like natural disasters or geopolitical tensions can also limit the availability of these materials, pushing costs even higher. For example, during periods of high demand or shortages, the price of steel can rise by as much as 30% in a short time, making it challenging to stick to initial budgets. Proactive planning and bulk purchasing agreements can sometimes help mitigate these cost spikes.
Labor Shortages
Finding skilled labor has become increasingly difficult in many regions. The shortage of experienced workers such as electricians, plumbers, and masons often leads to higher wages as companies compete to attract talent. Additionally, when skilled workers are unavailable, projects may rely on less experienced labor, which can lead to errors, rework, and delays. This labor shortage can also extend project timelines, further driving up costs due to extended use of rented equipment or increased overhead expenses.
Design Changes
Unexpected design modifications can significantly inflate project costs. Whether it’s due to client preferences, compliance issues, or unforeseen site conditions, altering the original design often requires revisiting earlier phases of the project. This can involve ordering new materials, hiring additional labor, or modifying completed work, which can cost thousands of dollars and delay the timeline. Proper communication during the design phase and thorough site assessments can reduce the likelihood of costly changes later on.
Permitting Delays
Navigating local regulations and securing permits can be a time-consuming process. Delays in obtaining the necessary approvals can stall construction, leading to increased costs from idle labor and equipment. Each day of delay can add thousands of dollars to a project, especially in large-scale commercial developments. Moreover, some municipalities have stringent requirements or lengthy review processes, further complicating the timeline. Engaging with local regulatory authorities early in the project and hiring consultants familiar with the permitting process can help streamline this step.
Tips for Reducing Costs in Commercial Projects
Early Planning
Starting with a detailed project scope and budget during the initial stages is crucial for avoiding unnecessary expenses. A comprehensive plan should outline the project’s goals, materials, labor needs, and potential risks. Early planning allows for better cost forecasting and minimizes surprises. For instance, anticipating seasonal material price fluctuations or accounting for potential delays in shipping can save money in the long run. Investing time upfront in planning can lead to fewer change orders and smoother project execution.
Value Engineering
Value engineering involves identifying alternative materials and construction methods that achieve the same objectives at a lower cost. For example, using prefabricated components instead of traditional on-site construction can reduce labor expenses and speed up project timelines. Similarly, opting for recycled or locally sourced materials can cut costs while supporting sustainable practices. Collaborating with architects, engineers, and contractors during the design phase ensures these cost-effective alternatives don’t compromise the building’s quality or functionality.
Download Template For Commercial Construction Project Breakdown
- Materials list updated to the zip code
- Fast delivery
- Data base of general contractors and sub-contractors
- Local estimators

Efficient Project Management
Proper project management is essential for keeping costs under control. Using advanced project management software allows teams to monitor progress, track budgets, and adjust timelines in real time. These tools help identify potential bottlenecks before they escalate into major delays. Regular communication among stakeholders, clear task delegation, and adherence to timelines can also significantly improve efficiency. For example, scheduling tasks in a way that minimizes downtime for labor and equipment can save thousands of dollars over the course of a project.
Negotiating Contracts
Working with reliable suppliers and contractors who offer competitive rates can lead to substantial cost savings. Negotiating bulk discounts for materials or long-term agreements with trusted vendors can help lock in favorable pricing. Similarly, establishing clear contracts with contractors that outline deliverables, timelines, and penalties for delays can reduce the risk of unexpected expenses. Building strong relationships with suppliers and contractors ensures better cooperation and often leads to better pricing and service in the future.
Conclusion
Effective cost management is the cornerstone of successful commercial construction projects. By understanding the key cost drivers and employing strategic management practices, contractors and stakeholders can ensure projects are completed on time and within budget. At Estimate Florida Consulting, we specialize in providing detailed cost estimates tailored to your project’s unique requirements, helping you achieve financial and operational success.
Frequently Asked Question
The cost typically ranges from $200 to $500 per square foot, depending on the building type, location, and design complexity.
Labor, materials, and site preparation are the primary cost drivers in commercial construction projects.
Early planning, value engineering, and efficient project management are key strategies for reducing costs.
Popular tools like ProEst, Sage Estimating, and Buildertrend can improve cost management and project tracking.
Comprehensive Trade-Specific Estimates
At Estimate Florida Consulting, we offer detailed cost estimates across all major trades, ensuring no part of your project is overlooked. From the foundation to the finishing touches, our trade-specific estimates provide you with a complete and accurate breakdown of costs for any type of construction project.

Testimonials
What Our Clients Say
We take pride in delivering accurate, timely, and reliable estimates that help contractors and builders win more projects. Our clients consistently praise our attention to detail, fast turnaround times, and the positive impact our estimates have on their businesses.
Estimate Florida Consulting has helped us win more bids with their fast and accurate estimates. We trust them for every project!

Steps to Follow
Our Simple Process to Get Your Estimate
01
Upload Plans
Submit your project plans, blueprints, or relevant documents through our online form or via email.
02
Receive Quotation
We’ll review your project details and send you a quote based on your scope and requirements.
03
Confirmation
Confirm the details and finalize any adjustments to ensure the estimate meets your project needs.
04
Get Estimate
Receive your detailed, trade-specific estimate within 1-2 business days, ready for your project execution.


