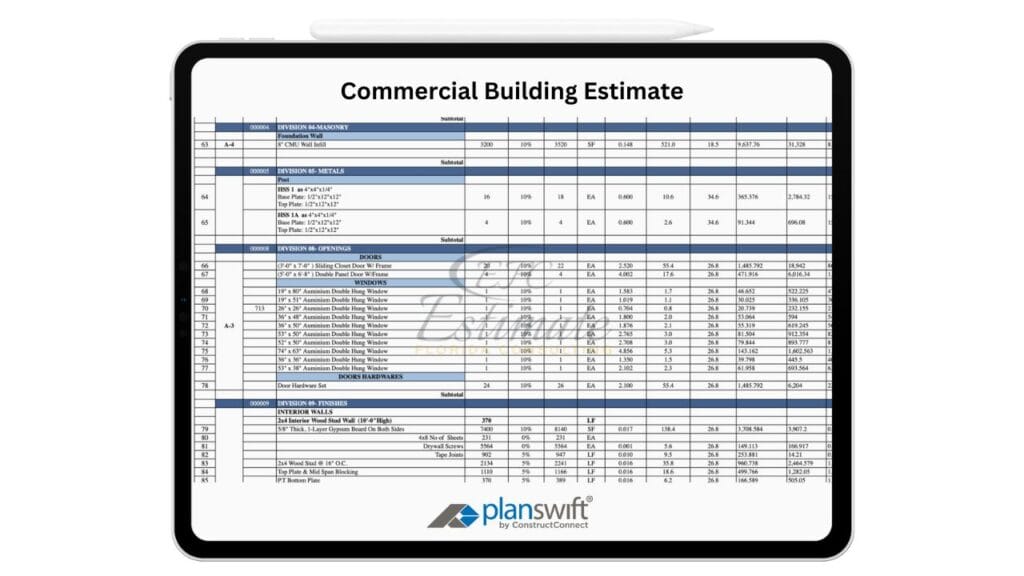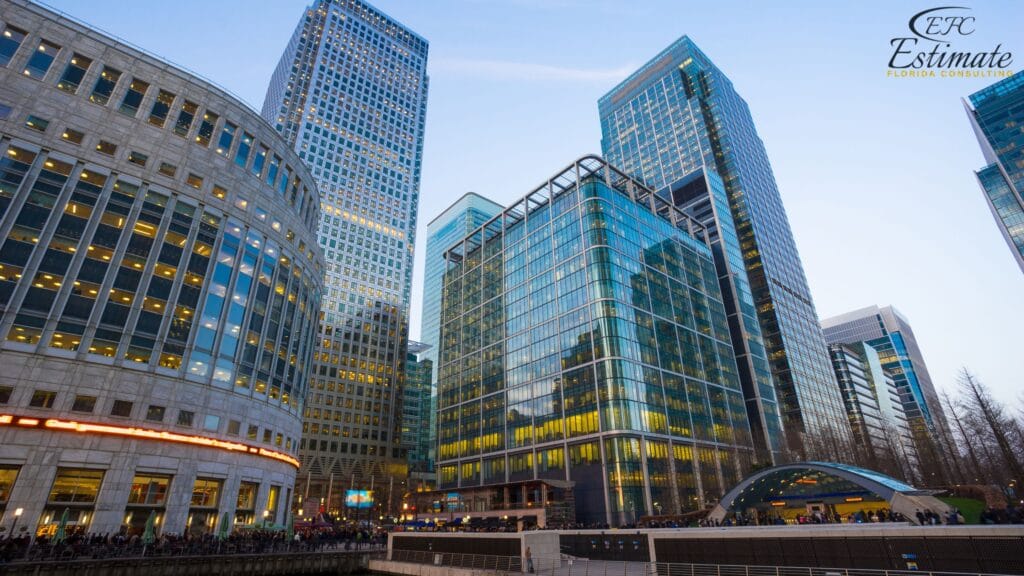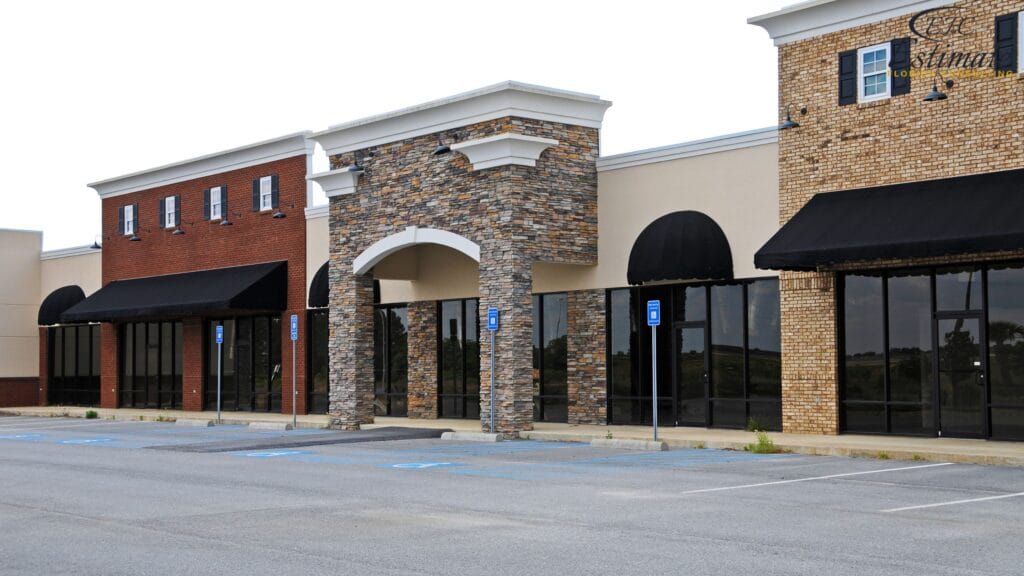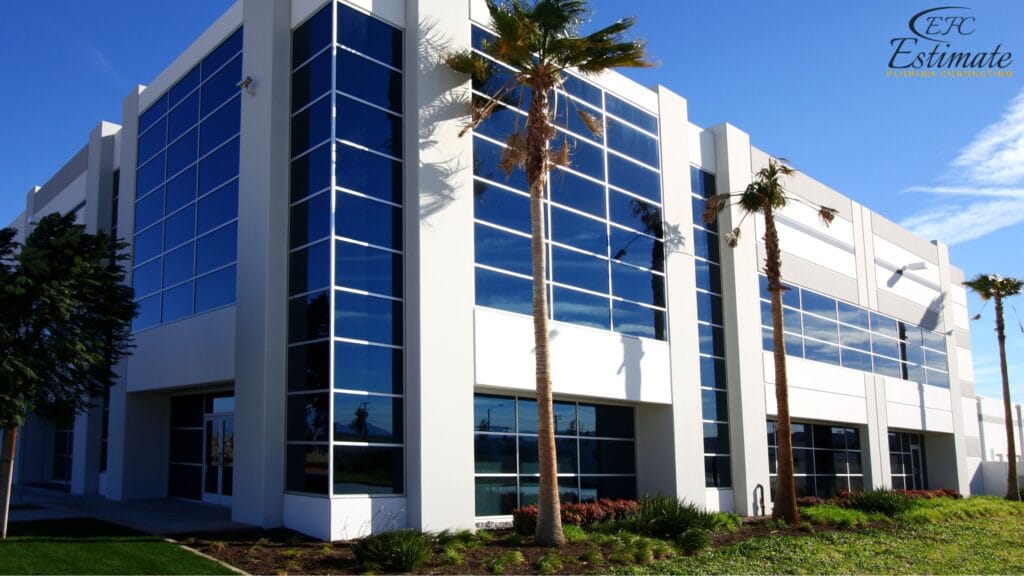90% More Chances to Win Projects With Our Estimate!
- Multi-Family Building
- Hotel Building
- Hospital Building
- Warehouse Building
- School & University Building
- High-Rise Building
- Shopping Complex
- Data Center Building

When embarking on a commercial building project, accurate cost estimation is crucial for stakeholders, including contractors, developers, and investors. A well-detailed cost estimate serves as a financial blueprint, helping to forecast the total costs involved in construction, ensuring that all financial aspects are covered. By understanding the intricacies of cost estimation, you can make informed decisions, manage budgets effectively, and ultimately lead your project to success. This guide explores the key components of commercial building cost estimation, equipping you with the knowledge necessary to create a robust budget that aligns with your project goals and meets industry standards.

Location is one of the most significant cost drivers for commercial buildings. The median construction cost ranges from $420 per square foot for small installations, with prices in areas like New York reaching up to $540 per square foot. Below is a table showing the construction cost ranges for different commercial building types:
Building Type | Cost Per Square Foot |
Single Story Office | $347 – $524 |
Mid-Rise Office | $396 – $1044 |
High-Rise Office | $516 – $1201 |
Government Administrative Buildings | $511 – $1013 |
Museum / Performing Arts | $780 – $1526 |
Medical Office Buildings | $541 – $1222 |
Recreation / Gymnasiums | $416 – $819 |
Single-story office buildings are often preferred for their accessibility and ease of navigation. Costs can vary significantly based on design choices, location, and the quality of materials used. Budgeting for landscaping and parking spaces can also affect overall expenses.
Mid-rise offices provide a balance between space efficiency and cost. These buildings typically have three to eight stories and require more complex structural considerations than single-story offices. Costs can escalate due to added features such as elevators and enhanced HVAC systems, particularly in urban areas.
High-rise offices are characterized by their towering designs and prime urban locations. The costs associated with high-rise construction are often on the higher end due to the need for advanced engineering, specialized materials, and extensive safety measures. Additional amenities, such as rooftop gardens or advanced security systems, can further increase overall costs.
Government administrative buildings require a focus on functionality, accessibility, and compliance with regulatory standards. The costs can vary widely based on the specific requirements for technology infrastructure and sustainable building practices. Investing in energy-efficient systems may increase upfront costs but can result in long-term savings.
The construction of museums and performing arts venues demands high-quality materials and unique architectural designs. These buildings often feature specialized systems for climate control, lighting, and acoustics to accommodate the needs of exhibits and performances. Costs can vary significantly based on location, size, and the artistic vision behind the project.
Medical office buildings require specialized construction to accommodate healthcare operations, including examination rooms, diagnostic facilities, and patient care areas.
Compliance with health and safety regulations is paramount, which can influence costs. Additionally, advanced technology and infrastructure for medical equipment can further elevate expenses.

Recreational facilities and gymnasiums offer various amenities, such as fitness equipment, locker rooms, and multipurpose spaces. The costs involved depend on the size of the facility and the range of amenities offered. Incorporating sustainable practices and energy-efficient systems can enhance long-term operational savings, although they may increase initial construction costs.
The construction of museums and performing arts venues demands high-quality materials and unique architectural designs. These buildings often feature specialized systems for climate control, lighting, and acoustics to accommodate the needs of exhibits and performances. Costs can vary significantly based on location, size, and the artistic vision behind the project.
Site preparation is the initial step in any commercial building project, involving clearing, excavation, and grading. The costs for this phase can vary significantly depending on the site conditions, such as soil quality and the presence of existing structures. On average, site preparation costs can range from $5,000 to $20,000, but this can fluctuate based on specific project needs. Key elements of site preparation include:
The foundation is one of the most critical components of a commercial building. It provides stability and support, making its integrity essential for the structure’s longevity. The type of foundation selected will influence overall costs. Typical foundation costs can range from $10,000 to $50,000, depending on the complexity and size of the project. Here’s a breakdown of common foundation types:
Foundation Type | Low-End Cost | High-End Cost | Average Cost |
Slab Foundation | $10,000 | $20,000 | $15,000 |
Pier and Beam | $15,000 | $30,000 | $22,500 |
Full Basement | $20,000 | $50,000 | $35,000 |
Choosing the right foundation type involves considering the specific needs of the building, site conditions, and local building codes. A well-designed foundation not only ensures the building’s structural integrity but also contributes to energy efficiency and long-term durability.
Framing is the structural skeleton of the building and is vital for ensuring stability. This phase of construction involves erecting the framework that will support walls, roofs, and floors. Costs for framing can range from $15 to $50 per square foot. Several factors influence these costs:
Building Size (sq ft) | Low-End Cost | High-End Cost | Average Cost |
5,000 | $75,000 | $250,000 | $162,500 |
10,000 | $150,000 | $500,000 | $325,000 |
20,000 | $300,000 | $1,000,000 | $650,000 |

Roofing is essential for protecting the building from environmental elements. It plays a significant role in energy efficiency and overall building performance. Average roofing costs for commercial buildings can range from $10,000 to $50,000, depending on the materials used and the size of the roof. Common roofing materials include:
Roofing Material | Low-End Cost | High-End Cost | Average Cost |
Built-Up Roofing | $10,000 | $20,000 | $15,000 |
Metal Roofing | $15,000 | $30,000 | $22,500 |
TPO Roofing | $20,000 | $50,000 | $35,000 |
Choosing the right roofing material involves considering factors like longevity, maintenance requirements, and energy efficiency. A high-quality roof can significantly enhance the building’s value and reduce long-term operational costs.
Interior finishing transforms the raw structure into a functional and aesthetically pleasing space. This phase includes drywall installation, flooring, painting, and the installation of fixtures. The average costs for interior finishes can range from $30 to $100 per square foot. Here’s a breakdown of typical interior finishing costs:
Finish Type | Low-End Cost | High-End Cost | Average Cost |
Flooring (per sq ft) | $5 | $20 | $12.50 |
Drywall | $1.50 | $3 | $2.25 |
Painting (per sq ft) | $2 | $6 | $4 |
Investing in quality interior finishes can significantly enhance the building’s marketability and tenant satisfaction. Thoughtful design choices not only create a welcoming environment but also contribute to the overall functionality and efficiency of the space.
Electrical and plumbing systems are critical for the functionality of any commercial space. These systems require careful planning and execution to ensure safety and compliance with building codes. The estimated costs for these systems typically range from $20,000 to $100,000, depending on the complexity and size of the project.
Permitting and inspection fees are mandatory expenses in commercial construction. These costs can vary based on the project’s location and scope, typically ranging from $1,000 to $10,000. It’s crucial to account for these expenses in the initial budget to avoid delays in the project timeline. Ensuring that all necessary permits are acquired and inspections are passed will help you avoid fines or costly rework down the line.

Landscaping is often overlooked but plays a significant role in the overall appeal of a commercial building. Well-designed landscaping enhances curb appeal and can improve tenant satisfaction and property value. Landscaping costs can range from $2,000 to $15,000, depending on the design complexity and size of the area being landscaped. Consider also the inclusion of site amenities like parking lots, outdoor seating areas, and walkways, which can significantly increase overall project costs.
Setting aside a contingency fund is essential for managing unexpected expenses that may arise during construction. A recommended contingency amount is 10% to 20% of the total project budget. This fund can cover:
The factors that affect the pricing of a 10,000 sq ft warehouse include location, size, design, material prices, construction type, material supply, and inventory. To estimate the cost to build a 10,000 sq ft warehouse, we calculate hard, soft, and operational costs. These prices can fluctuate based on various factors.
A 10,000 sq ft warehouse costs between $16.80 to $26.40 per sq ft.
The average cost to build a 10,000 sq ft warehouse is approximately $168,000 to $264,000.
Hard costs are linked to the building process and include labor, foundation, materials, concrete foundation, landscaping, utilities, land leveling, LEED certification, and equipment.
To ensure profitability, consider long-term costs like maintenance, energy bills, indoor environmental quality, and other recurring expenses.
Soft costs can be challenging to estimate and vary by project. These include taxes, permits, architectural design, insurance, and moveable equipment.
Many clients finance construction using loans. A short-term loan may be needed before obtaining long-term financing. Bridge financing may cover costs while waiting for long-term loans.
A 20,000 sq ft warehouse will cost approximately $16.80 to $26.40 per sq ft.
Average Cost Range:
The average cost to build a 20,000 sq ft warehouse is approximately $336,000 to $528,000.

Accurate cost estimation is vital for maintaining financial accountability throughout a commercial construction project. It ensures that all expenses are accounted for, helping stakeholders avoid the pitfalls of budget overruns. With a clear financial framework, project managers can make informed decisions about resource allocation, ensuring that funds are directed to the most critical areas of the project. Here are several key reasons why accurate cost estimation is critical:
Effective cost estimation is an essential tool for risk mitigation. By identifying potential risks and their associated costs early in the project, stakeholders can implement strategies to minimize impacts, ensuring smoother project execution. This proactive approach reduces the likelihood of unforeseen expenses, ultimately safeguarding the project’s viability and ensuring that timelines and budgets remain intact. Moreover, a comprehensive risk assessment incorporated into cost estimation helps stakeholders prepare for challenges, fostering a culture of adaptability and resilience within the project team.
Effective cost estimation is a cornerstone of successful commercial building projects. By thoroughly understanding the various components that contribute to overall costs—from site preparation to interior finishes—stakeholders can create accurate budgets that reflect true project needs. This approach not only aids in financial planning but also enhances decision-making and resource management throughout the construction process. By prioritizing precision in cost estimation, contractors, developers, and investors can mitigate risks, streamline operations, and ultimately achieve project goals, leading to successful outcomes that meet both budgetary and quality standards.
Estimating the cost of a commercial building involves several key steps:
Estimating a commercial construction project requires a systematic approach:
As of 2024, commercial construction costs in the US typically range from $200 to $500 per square foot, depending on various factors such as location, building type, and design complexity. For example, retail and office spaces might cost around $200 to $350 per square foot, while specialized facilities like hospitals or laboratories can exceed $500 per square foot. It’s essential for developers to consider local market conditions and the specific requirements of their project when estimating costs.
The average commercial construction cost per square foot varies significantly based on several factors, but generally falls within the range of $200 to $500. Factors influencing this cost include:
The profit margin for commercial construction projects typically ranges from 6% to 12%. This margin can fluctuate based on the project size, complexity, and the competitive landscape. Large-scale projects may yield lower margins due to higher operational costs, while specialized or niche projects can potentially generate higher returns. Monitoring market trends and adjusting pricing strategies accordingly can help maximize profit margins.
The average markup on commercial construction projects generally falls between 10% to 20%. This markup accounts for overhead costs, profit, and risk management. Contractors often determine their markup based on project size, scope, and competition within the market. It’s essential for contractors to calculate their markup carefully to ensure profitability while remaining competitive.
A contractor should aim for a profit margin between 6% to 12% on commercial construction projects. Factors such as project type, location, and economic conditions will influence the actual profit. Contractors should regularly review their financials and market trends to adjust their pricing strategies to maintain healthy profit margins while delivering quality work.
Typical overhead costs in construction usually range from 10% to 30% of the total project costs. Overhead includes expenses such as:
When combined with desired profit margins, contractors generally aim for total costs (overhead + profit) to be in the range of 20% to 40% of the overall project cost.
Most contractors charge a markup ranging from 10% to 20% on construction projects. This markup is designed to cover overhead costs, labor, materials, and profit. Factors influencing contractor charges include project size, complexity, location, and market conditions. Contractors should clearly communicate their pricing structure to clients to foster transparency and trust.
At Estimate Florida Consulting, we offer detailed cost estimates across all major trades, ensuring no part of your project is overlooked. From the foundation to the finishing touches, our trade-specific estimates provide you with a complete and accurate breakdown of costs for any type of construction project.

We take pride in delivering accurate, timely, and reliable estimates that help contractors and builders win more projects. Our clients consistently praise our attention to detail, fast turnaround times, and the positive impact our estimates have on their businesses.
Estimate Florida Consulting has helped us win more bids with their fast and accurate estimates. We trust them for every project!

Submit your project plans, blueprints, or relevant documents through our online form or via email.
We’ll review your project details and send you a quote based on your scope and requirements.
Confirm the details and finalize any adjustments to ensure the estimate meets your project needs.
Receive your detailed, trade-specific estimate within 1-2 business days, ready for your project execution.

561-530-2845
info@estimatorflorida.com
Address
5245 Wiles Rd Apt 3-102 St. Pete Beach, FL 33073 United States
561-530-2845
info@estimatorflorida.com
Address
5245 Wiles Rd Apt 3-102 St. Pete Beach, FL 33073 United States
All copyright © Reserved | Designed By V Marketing Media | Disclaimer