Cost to Build a 10000 Sq Ft Commercial Building
Building a 10,000 square foot commercial property can be a significant investment, with construction costs typically ranging from $104 to $488 per square foot. For instance, constructing a small office warehouse might cost around $585,000, while a large retail store could easily exceed $1.3 million.
The total cost will vary depending on several factors, including the complexity of the design, the building’s intended use, the quality of finishes, and the location of the project. Each of these elements can significantly influence the final price tag, so it’s important to plan carefully and consider all aspects of the build.
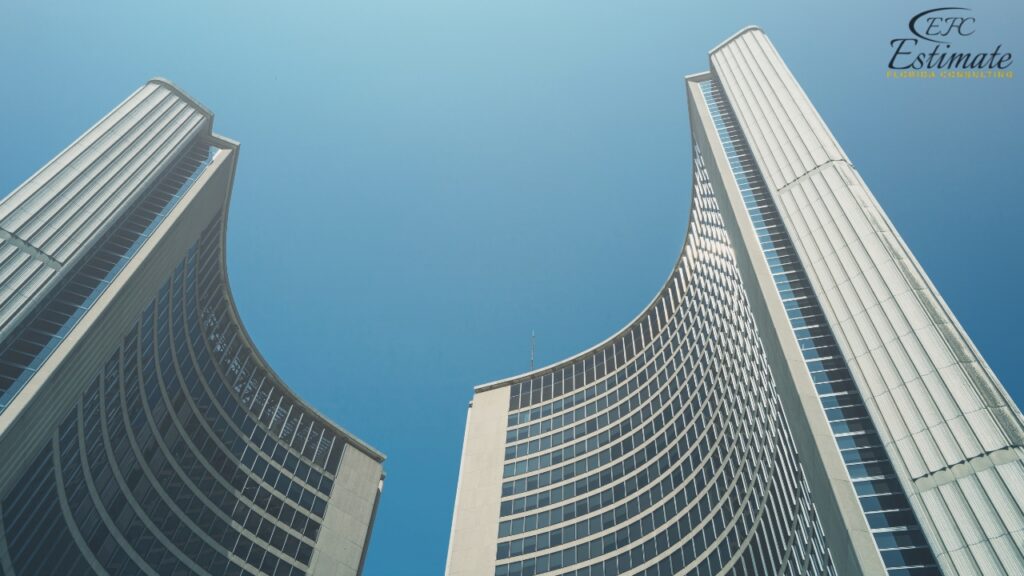
Average Commercial Building Cost by Construction Method
The table below highlights how your choice of materials and construction method can greatly influence the overall cost of a new commercial building. These estimates cover materials, construction, and foundation costs.
Here’s a look at the average costs per square foot for some of the most common commercial construction methods:
Construction | Material Cost | Build Cost | Finishing Cost | TOTAL |
Metal Stud Frame | $32.50 – $45.50 | $10.40 – $20.80 | $65 – $325 | $104 – $390/sq ft |
PEMB | $26 – $45.50 | $6.50 – $13 | $65 – $325 | $97.50 – $383.50/sq ft |
Structural Steel | $58.50 – $78 | $13 – $26 | $65 – $325 | $136.50 – $429/sq ft |
Tilt-Up | $52 – $71.50 | $65 – $91 | $65 – $325 | $182 – $487.50/sq ft |
Metal Stud Frame Construction
Metal stud frame construction is widely used for commercial and residential buildings due to its durability and cost-effectiveness. The material cost ranges from $32.50 to $45.50 per square foot, while the building cost is typically between $10.40 and $20.80 per square foot. Finishing costs, which include drywall installation, painting, and other interior work, range from $65 to $325 per square foot. Overall, the total cost for this type of construction comes out to be between $104 and $390 per square foot, making it a flexible option for many developers.
Pre-Engineered Metal Building (PEMB) Construction
PEMB structures are popular in industrial and warehouse settings due to their speed of construction and lower costs. Material costs for PEMBs range from $26 to $45.50 per square foot. Building costs are comparatively low, between $6.50 and $13 per square foot, while finishing costs are similar to other types of construction, between $65 and $325 per square foot. This makes the total cost for PEMB construction fall between $97.50 and $383.50 per square foot, offering significant savings, especially for larger projects.
Structural Steel Construction
Structural steel construction is known for its strength and versatility, often used in large commercial and industrial projects. The material costs are higher, ranging from $58.50 to $78 per square foot, with build costs between $13 and $26 per square foot. Finishing costs are consistent with other types, at $65 to $325 per square foot. The total cost of constructing with structural steel can range from $136.50 to $429 per square foot, making it a premium option but one that offers superior longevity and strength.
Tilt-Up Construction
Tilt-up construction is commonly used for large-scale commercial buildings due to its efficiency and durability. Material costs for this method are between $52 and $71.50 per square foot. The build cost is significantly higher, ranging from $65 to $91 per square foot, which reflects the complexity of creating concrete panels on-site. Finishing costs remain between $65 and $325 per square foot. Overall, the total cost for tilt-up construction can vary from $182 to $487.50 per square foot, making it an excellent choice for projects that require sturdy, long-lasting structures.
Get Acquainted with building Construction
Approximate Commercial Construction Cost per Square Foot
The cost per square foot for building a commercial property can vary widely based on factors like the level of finish, location, and more. To give you a general idea, here are some rough estimates for common types of commercial buildings.
We’ll focus on pre-engineered metal buildings (PEMB), which are among the quickest and most cost-effective methods for low-rise construction. This method is popular for its efficiency and affordability, making it a go-to choice for many commercial projects.
Building Type | Size | Approx. Cost |
Small Office Building | 5,000 square feet | $650,000 – $975,000 |
Small Industrial Building | 10,000 square feet | $1,170,000 – $1,690,000 |
Retail Car Dealership | 20,000 square feet | $3,120,000 – $3,900,000 |
Small Retail Box Store | 50,000 square feet | $4,550,000 – $7,150,000 |
Large Retail Box Store | 150,000 square feet | $13,000,000 – $16,900,000 |
Government Admin Office | 20,000 square feet | $6,500,000 – $9,100,000 |
Medical Office Building | 30,000 square feet | $11,700,000 – $17,550,000 |
Small Office Building
Small office buildings are ideal for businesses looking to provide a professional environment for their employees and clients. These offices typically house executive rooms, conference areas, and workspaces for a small staff. The cost of building a 5,000-square-foot office ranges from $650,000 to $975,000. Factors such as architectural design, the type of materials used, and the inclusion of advanced technology systems can influence the overall budget. A well-designed office space also enhances productivity and helps create a positive impression on clients.
Small Industrial Building
Industrial buildings serve as critical infrastructure for manufacturing, warehousing, or logistics operations. For a small industrial building of 10,000 square feet, costs typically range from $1.17 million to $1.69 million. The higher price point is often attributed to the need for reinforced structures, specialized machinery accommodations, and large open spaces for operations. Additionally, industrial buildings may require robust HVAC systems, fire safety features, and energy-efficient lighting, all of which can add to the overall cost. The ability to expand the space in the future is also a key consideration for developers in this category.
Retail Car Dealership
Car dealerships require not only a display area for vehicles but also office space, customer service areas, and sometimes service bays for vehicle repairs. Constructing a retail car dealership of around 20,000 square feet can cost anywhere between $3.12 million and $3.9 million. The variability in cost is influenced by the design complexity, such as incorporating large glass windows for display, high-end interiors, and advanced lighting systems to showcase vehicles. Dealerships also often invest in branding elements, such as custom signage and unique architectural features, to enhance their appeal to customers.
Small Retail Box Store
A small retail box store is typically a large, single-story space designed for easy customer flow and maximum product display. With a size of 50,000 square feet, the cost to build ranges from $4.55 million to $7.15 million. These stores often feature open floor plans with flexible shelving arrangements and checkout counters strategically placed to manage high customer volumes. The cost of construction can vary depending on the location, exterior design, and the inclusion of energy-efficient systems like LED lighting and high-performance HVAC units. Store owners may also opt for automated systems for inventory management and security, further increasing the budget.
Large Retail Box Store
Large retail box stores are massive commercial buildings designed to house an extensive range of products. They serve as anchors in shopping centers or stand-alone stores for big-name retailers. Constructing a large retail box store of 150,000 square feet can cost between $13 million and $16.9 million. These stores require a substantial investment in construction due to the need for heavy-duty flooring, expansive parking areas, and large inventory storage spaces. The exterior design often reflects the brand’s image, and interior layouts focus on maximizing customer convenience while ensuring that product stocking is efficient and organized.
Government Administrative Office
Government buildings are constructed with an emphasis on durability, security, and compliance with regulatory standards. A 20,000-square-foot government administrative office typically costs between $6.5 million and $9.1 million. These facilities are designed to accommodate public service departments, including employee workspaces, conference rooms, and service counters for the public. Special security features, such as reinforced walls, advanced surveillance systems, and secure access points, often contribute to the higher costs. Sustainability is also a growing focus, with many governments investing in eco-friendly materials and energy-efficient building systems to lower long-term operational costs.
Medical Office Building
Medical office buildings serve as the foundation for clinics, private practices, and outpatient centers. With a size of 30,000 square feet, the cost to build ranges from $11.7 million to $17.55 million. These buildings must meet strict healthcare regulations, including specialized HVAC systems, clean room requirements, and medical gas pipelines. The interior design focuses on patient comfort, accessibility, and operational efficiency, with waiting rooms, examination rooms, and private consultation areas. Medical office buildings also require additional investments in state-of-the-art medical equipment and technology, which can further drive up the costs.
Why Choose a Metal Commercial Building?
Reduced Construction Time & Cost
One of the standout advantages of metal buildings is the significantly reduced construction time. Pre-engineered components allow for construction to be completed about 40% faster than traditional building methods. Instead of waiting months, you could have your building ready in just a few weeks with proper planning. This not only saves you time but also reduces labor costs, making it a budget-friendly option.
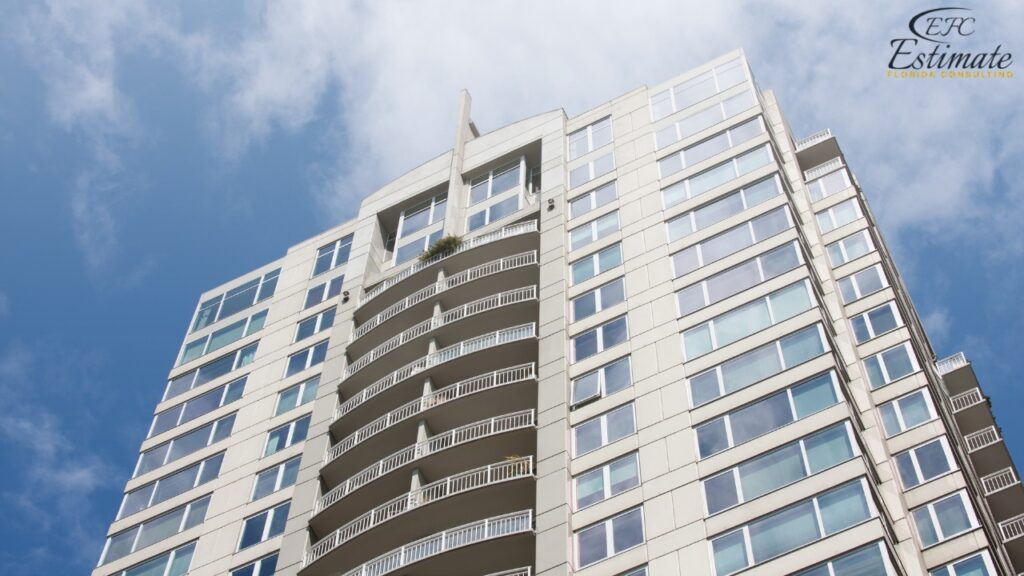
Faster Time to Occupancy
Thanks to the rapid construction process, metal buildings also offer a quicker path to occupancy. This means you can start using your space and generating revenue much sooner, which is a huge advantage for businesses on a tight timeline.
Long Warranties for Peace of Mind
Metal buildings are built to last, and they come with impressive warranties to back it up—typically, a 25-year warranty on paint and a 35-year structural warranty. These buildings require minimal maintenance, saving you time and money in the long run while giving you confidence in your investment.
Energy Efficiency That Saves You Money
With the right insulation, metal commercial buildings can be incredibly energy efficient, helping you save on heating and cooling costs. This efficiency is not only good for your wallet but also contributes to a more comfortable environment for employees and customers.
Easy and Cost-Effective Expansion
If you anticipate the need to expand your building in the future, metal structures make this process straightforward and affordable. By planning for expandable end walls, you can easily add more space with minimal disruption and cost, allowing your building to grow with your business.
Environmentally Responsible Choice
Metal buildings are an environmentally responsible choice, as they are often built with recycled materials and constructed with minimal waste. This makes them a great option for businesses looking to reduce their environmental footprint while still getting a high-quality structure.
90% More Chances to Win Projects With Our Estimate!
- Multi-Family Building
- Hotel Building
- Hospital Building
- Warehouse Building
- School & University Building
- High-Rise Building
- Shopping Complex
- Data Center Building
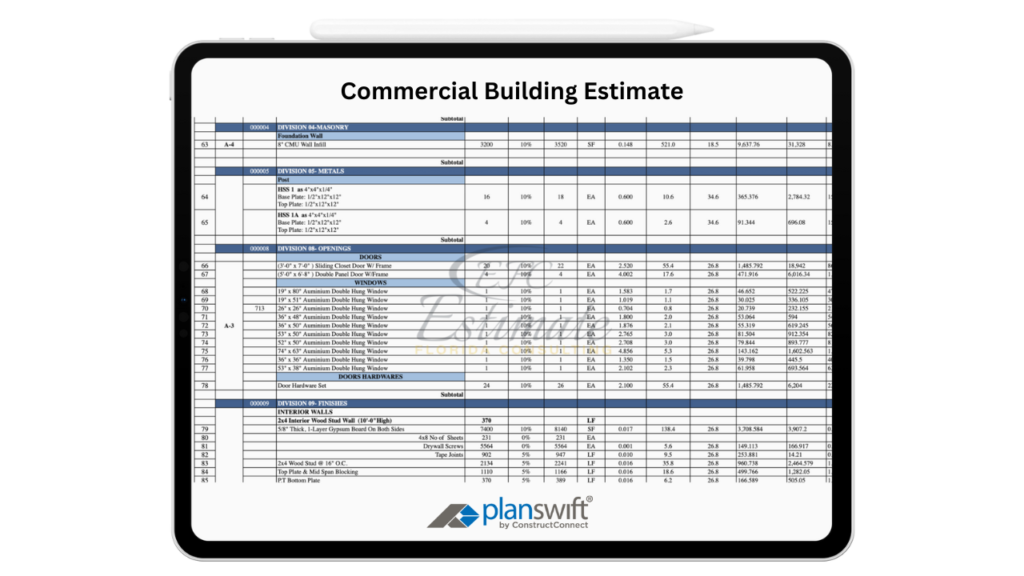
Insurance Savings
Because metal buildings are naturally fire-resistant, you could save up to 40% on insurance premiums. This adds another layer of cost savings, making metal buildings even more attractive from a financial standpoint.
Attractive Finishing Options
Metal buildings are highly customizable, and they can be finished in a variety of materials to match your corporate identity. Whether you want a sleek, modern look or something that blends seamlessly with the surrounding architecture, there are plenty of options to achieve the aesthetic you desire.
Other Cost Considerations
When you’re planning to build a commercial property, it’s easy to focus on the big-ticket items like construction materials and labor. However, there are several additional costs that can sneak up on you if you’re not careful. Let’s break down some of these considerations, so you’re fully prepared for what lies ahead.
Financing Costs
Financing your building project isn’t just about getting the money upfront—it’s also about managing the long-term costs associated with loans. Interest rates, loan terms, and various fees can quickly add up, making it crucial to factor these into your overall budget. By planning for these costs early, you can avoid surprises down the road and keep your project on track.
Permits and Inspection Fees
No one loves dealing with red tape, but permits and inspections are a necessary part of any construction project. These fees can vary depending on your location, but they ensure your building meets all local regulations. While it might seem like just another expense, securing the proper permits and passing inspections are essential for the safety and legality of your project.
Site Preparation
Before you can start building, the site needs to be properly prepared. This could involve grading the land, installing utilities, and other groundwork tasks. These steps are foundational—literally—for your project’s success, and though they might seem like small details, they can significantly impact your budget.
Professional Fees
Building a commercial property is no small feat, and you’ll likely need to hire a team of professionals, including architects, structural engineers, and general contractors, to bring your vision to life. Their expertise is invaluable, ensuring that everything is designed and built to the highest standards, but it also comes with a price tag. Make sure to account for these fees in your financial planning.
Furniture, Fixtures, and Equipment (FF&E)
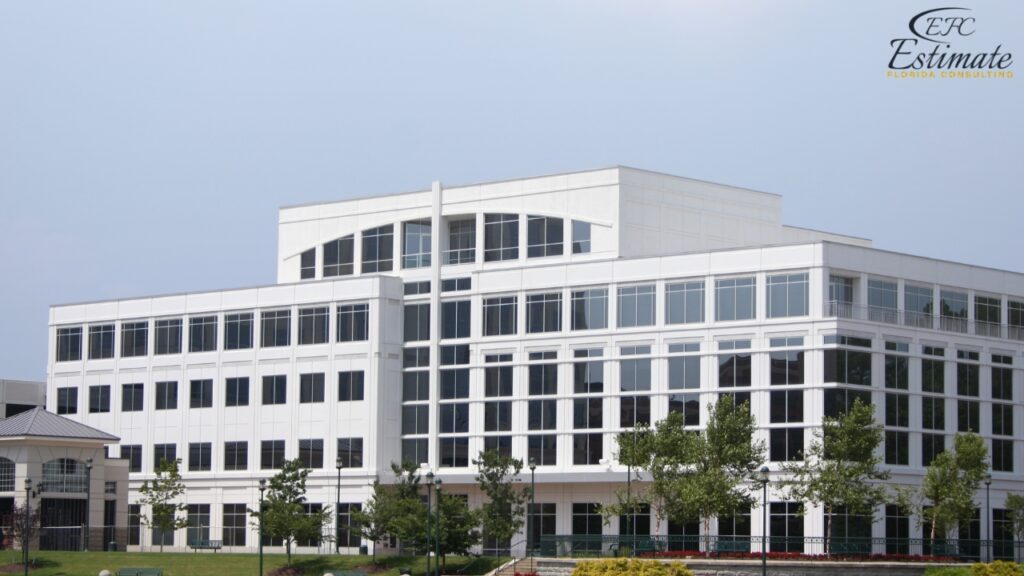
Once the building is up, you’ll need to furnish it. Whether it’s office furniture, lighting fixtures, or specialized equipment, these items can represent a substantial portion of your budget. The costs will vary depending on what your building will be used for, but it’s important to plan for these expenses from the start so you’re not caught off guard.
Ongoing Maintenance & Repairs
Finally, think about the future. Maintaining your building over the years will require ongoing investment. While the construction methods we’ve discussed are designed to minimize maintenance, no building is entirely maintenance-free. Regular upkeep will help preserve your building’s value and functionality, so it’s wise to set aside funds for these future costs.
Commercial Building Construction Options
When it comes to building a new commercial property, you have several construction methods to choose from, each with its own set of benefits and costs. Below is a quick rundown of the most common options.
Keep in mind that these cost estimates are for the building’s shell, concrete foundation, and basic construction. They don’t include the costs for interior finishing, which can add significantly to your overall budget.
Pre-Engineered Metal Building (PEMB)
Pre-engineered metal buildings (PEMB) are a highly efficient construction method where prefabricated metal components are designed and manufactured off-site. Once the components are ready, they are shipped to the construction site, where they are quickly assembled into a complete structure. This method is widely favored for its speed, cost-effectiveness, and minimal maintenance requirements. PEMBs are particularly well-suited for warehouses, industrial facilities, and other commercial applications that don’t require complex architectural designs. However, because of their pre-set design limitations, PEMBs may not offer the same level of customization as other construction methods. These buildings are generally best for low-rise structures under 30 feet in height, where simplicity and functionality are key.
- Typical Build Cost: $26 to $45.50 per square foot
Light Gauge Steel Stud Framing
Light gauge steel stud framing is a modern construction method that uses thin, lightweight steel components to create the framework of a commercial building. These steel studs are typically made from galvanized steel, which offers excellent resistance to rust and corrosion, making them a durable option for various climates. The flexibility of this method allows it to accommodate different design needs, whether for simple retail spaces or more complex office layouts. It is also highly efficient, with a fast construction process that can significantly reduce build times compared to traditional methods. This makes light gauge steel stud framing an attractive choice for projects where time and budget constraints are critical.
- Typical Build Cost: $26 to $45.50 per square foot
Download Template For Commercial Building Project Breakdown
- Materials list updated to the zip code
- Fast delivery
- Data base of general contractors and sub-contractors
- Local estimators

Structural Steel Framing
Structural steel framing offers a versatile and robust option for constructing commercial buildings, particularly those that require a greater degree of design flexibility. Unlike PEMB, structural steel framing involves cutting and welding the steel components on-site, which allows for more customization and adaptability to complex architectural designs. This method has no height restrictions, making it ideal for multi-story office buildings, hotels, and other tall structures. The strength and durability of structural steel make it a preferred choice for buildings that need to support heavy loads or withstand extreme environmental conditions. Additionally, the material’s inherent fire resistance and longevity contribute to its growing popularity in modern construction.
- Typical Build Cost: $58.50 to $78 per square foot
Tilt-Up Construction
Tilt-up construction is an efficient and cost-effective method where concrete panels or walls are cast directly on the construction site and then tilted into place to form the building’s exterior. This approach is particularly popular for large commercial buildings, such as warehouses, distribution centers, big box stores, and shopping malls, due to its quick turnaround and lower labor costs. The process begins with pouring concrete into large, flat forms on the ground. Once the concrete cures, the panels are carefully lifted by cranes and secured to the building’s foundation and structural framework. Tilt-up construction not only speeds up the building process but also offers durability and minimal maintenance. This method is well-suited for projects that require a strong, long-lasting structure without the need for extensive customization.
- Typical Build Cost: $52 to $71.50 per square foot
Ways to Save on Building Costs
Building a commercial property is a substantial financial commitment, but with thoughtful planning and smart strategies, you can keep expenses under control. Here’s how you can manage your project more effectively while still achieving quality results:
Thoughtful Project Planning
Effective planning is the foundation of any successful building project. By taking the time to carefully consider the size, design, and location of your building, you can identify areas where you can save money without compromising on quality. For instance, choosing a location with favorable zoning laws and lower land costs can significantly reduce your initial investment. Additionally, planning for future expansion during the initial design phase can prevent costly modifications later on. Early and detailed planning also helps you anticipate potential challenges, allowing you to address them proactively, thus avoiding unexpected expenses that can disrupt your budget.
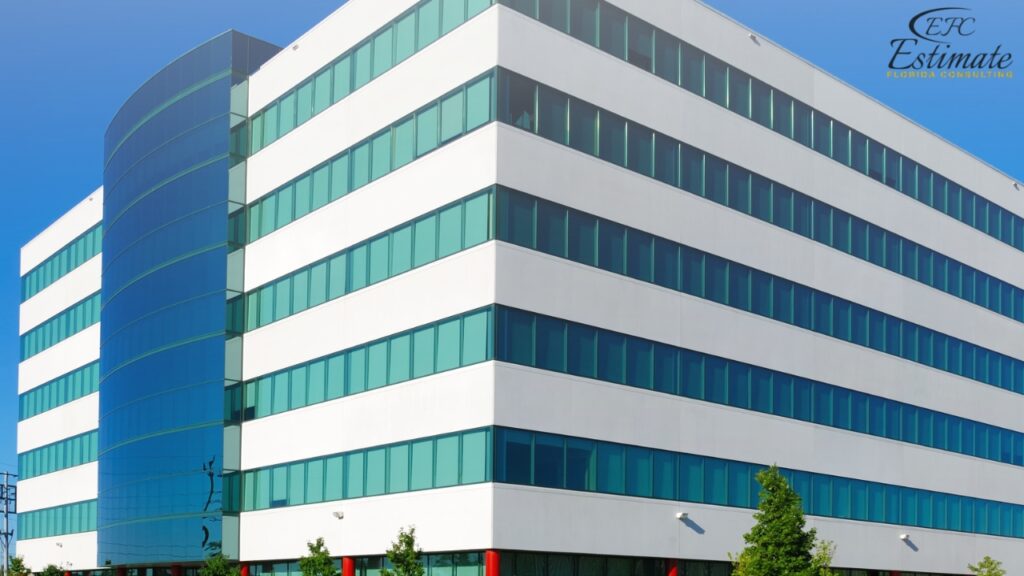
Embrace a Design-Build Approach
A design-build approach is a highly efficient way to manage your project, as it combines both the design and construction phases into a single, streamlined process. This method not only accelerates the timeline but also improves communication between the design and construction teams, reducing the likelihood of costly errors and revisions. By having a single entity responsible for the entire project, you eliminate the back-and-forth that can occur between separate design and construction firms, leading to a more cohesive and cost-effective build. The integrated nature of this approach often results in better resource management and fewer surprises, which translates into lower costs and a faster path to completion.
Invest in Energy-Efficient Systems and Materials
While the initial cost of energy-efficient systems and materials may be higher, the long-term savings on utility bills can make them a wise investment. For example, installing high-efficiency HVAC systems, LED lighting, and advanced insulation can drastically reduce energy consumption, lowering operating costs for the life of the building. Beyond financial savings, energy-efficient buildings often qualify for tax credits, rebates, and other incentives that can offset some of the initial expenses. Moreover, energy-efficient buildings tend to have higher property values and are more attractive to tenants, providing additional financial benefits over time. Considering the environmental impact, investing in sustainability also enhances your company’s reputation as a responsible and forward-thinking business.
Consider Prefabrication
Prefabricated construction is becoming increasingly popular due to its speed and cost-effectiveness. In this method, components are manufactured off-site in a controlled environment and then assembled on-site, reducing labor costs and construction time. Prefabrication minimizes weather-related delays and the inefficiencies often associated with on-site construction, leading to a smoother, more predictable build process. Additionally, the precision of factory production ensures higher quality and reduces material waste, which can further drive down costs. By embracing prefabrication, you can achieve a high-quality structure quickly and at a lower cost, making it an ideal choice for many commercial projects.
Simplify Your Design
The complexity of your building’s design can significantly influence the overall cost. Non-standard building shapes, intricate layouts, and elaborate architectural features can add to the expense, both in materials and labor. To keep costs manageable, focus on a design that is functional, efficient, and straightforward. This doesn’t mean sacrificing style or utility; rather, it’s about finding a balance between aesthetics and practicality. Simple designs are not only more cost-effective to build but also easier to maintain, which can save money over the building’s lifespan. Furthermore, by reducing complexity, you minimize the risk of construction errors, delays, and unexpected costs that can arise from more complicated designs.
Negotiate with Contractors and Suppliers
Negotiation is a key tool in managing building costs. Don’t hesitate to discuss pricing with contractors and suppliers to secure better deals. Establishing good relationships with these parties can lead to discounts, better payment terms, and priority service, all of which contribute to cost savings. It’s also beneficial to get multiple quotes and compare them to ensure you’re getting the best value for your money. Beyond initial negotiations, consider establishing long-term partnerships with reliable suppliers and contractors. These relationships can provide consistent quality and cost benefits for future projects, helping you maintain control over your budget while ensuring high standards of work.
Explore Financing Options
Financing plays a critical role in the affordability of your building project. Take the time to research various financing options, including traditional bank loans, government grants, and alternative lending solutions that may offer more favorable terms. Low-interest loans or grants specifically designed for commercial construction can reduce the financial burden and improve your cash flow throughout the project. Additionally, some financing options might offer flexibility in repayment, allowing you to better manage your finances as the project progresses. Understanding and utilizing the right financing strategy can significantly lower the cost of borrowing, making your project more financially viable.
Think About Long-Term Costs
While it’s tempting to focus solely on reducing initial expenses, it’s crucial to consider the long-term costs of owning and maintaining your building. Cutting corners during construction might save money upfront but could lead to higher maintenance and repair costs in the future. Investing in quality materials, skilled labor, and sustainable design can reduce the frequency and severity of repairs, lowering your total cost of ownership over the building’s lifespan. Additionally, buildings constructed with long-term durability in mind tend to have higher resale values, offering a better return on investment. Planning for the future by prioritizing long-term savings over short-term cost-cutting ensures that your building remains a valuable and cost-effective asset for years to come.
Get 5 New Leads Next 7Days With Our System
- Multi-Family Building
- Hotel Building
- Hospital Building
- Warehouse Building
- High-Rise Building
- Shopping Complex
FAQs
Building a 10,000 square foot commercial property typically ranges from $104 to $488 per square foot. For example, constructing a small office warehouse might cost around $585,000, while a large retail store could exceed $1.3 million. The total cost varies based on design complexity, building use, quality of finishes, and location.
Different construction methods have varying costs. Here’s a breakdown of average costs per square foot:
- Metal Stud Frame: $104 – $390
- Pre-Engineered Metal Building (PEMB): $97.50 – $383.50
- Structural Steel: $136.50 – $429
- Tilt-Up Construction: $182 – $487.50
Costs per square foot can vary widely depending on the building type. Here are rough estimates:
- Small Office Building (5,000 sq ft): $650,000 – $975,000
- Small Industrial Building (10,000 sq ft): $1,170,000 – $1,690,000
- Retail Car Dealership (20,000 sq ft): $3,120,000 – $3,900,000
- Large Retail Box Store (150,000 sq ft): $13,000,000 – $16,900,000
Metal buildings offer durability, energy efficiency, and flexibility at a competitive cost. They reduce construction time, provide faster occupancy, and have long warranties. Metal buildings are also environmentally friendly and offer attractive insurance savings due to their fire-resistant properties.
PEMBs are known for their speed and cost-effectiveness. They are pre-manufactured off-site and assembled quickly on-site, reducing labor costs and construction time. PEMBs are ideal for warehouses, industrial facilities, and other low-rise commercial structures.
Beyond construction materials and labor, consider these additional costs:
- Financing Costs: Interest rates, loan terms, and fees
- Permits and Inspections: Local regulatory fees
- Site Preparation: Grading, utilities, and groundwork
- Professional Fees: Architects, engineers, and contractors
- Furniture, Fixtures, and Equipment (FF&E): Costs for furnishing the building
- Ongoing Maintenance: Long-term upkeep and repair expenses
You can manage expenses by:
- Thoughtful Project Planning: Choosing cost-effective locations and planning for future expansions
- Design-Build Approach: Streamlining the design and construction process
- Energy-Efficient Systems: Investing in high-efficiency HVAC and insulation
- Prefabrication: Using prefabricated components to reduce labor and time
- Simplifying Design: Opting for functional, straightforward designs
- Negotiating: Securing better deals with contractors and suppliers
- Exploring Financing Options: Finding favorable loan terms and grants
Light gauge steel stud framing typically costs between $26 to $45.50 per square foot. This method is flexible, efficient, and durable, making it suitable for a variety of commercial buildings.
Structural steel framing is versatile, durable, and allows for more complex architectural designs. It is ideal for multi-story buildings and structures requiring significant load-bearing capacity. Costs range from $58.50 to $78 per square foot.
Google Reviews

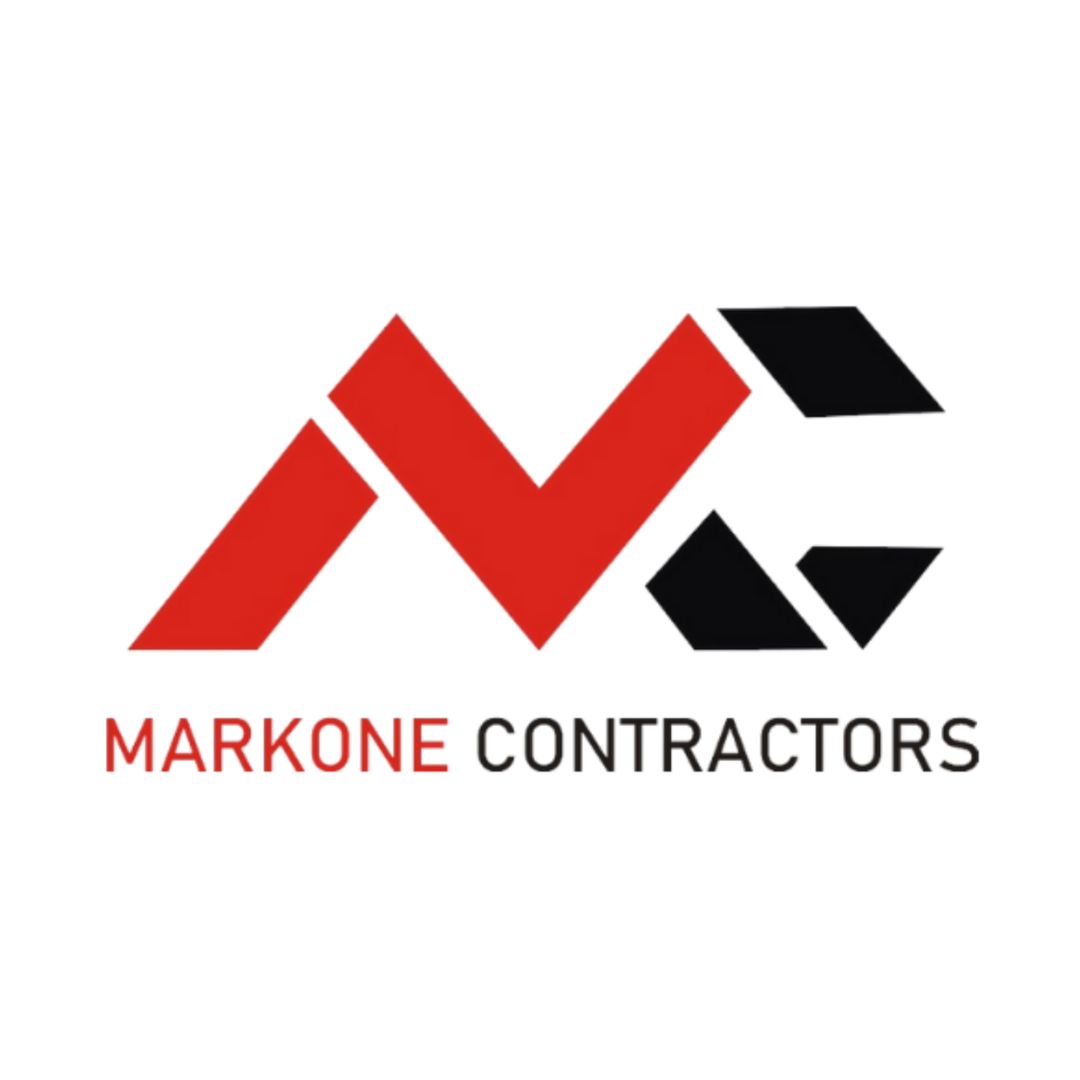

Process To Get the Cost to Build a 10000 Sq Ft Commercial Building Estimate Report
Here I am going to share some steps to get the cost build a 10,000 sq ft commercial building estimate report.
-
You need to send your plan to us.
You can send us your plan on info@estimatorflorida.com
-
You receive a quote for your project.
Before starting your project, we send you a quote for your service. That quote will have detailed information about your project. Here you will get information about the size, difficulty, complexity and bid date when determining pricing.
-
Get Estimate Report
Our team will takeoff and estimate your project. When we deliver you’ll receive a PDF and an Excel file of your estimate. We can also offer construction lead generation services for the jobs you’d like to pursue further.

