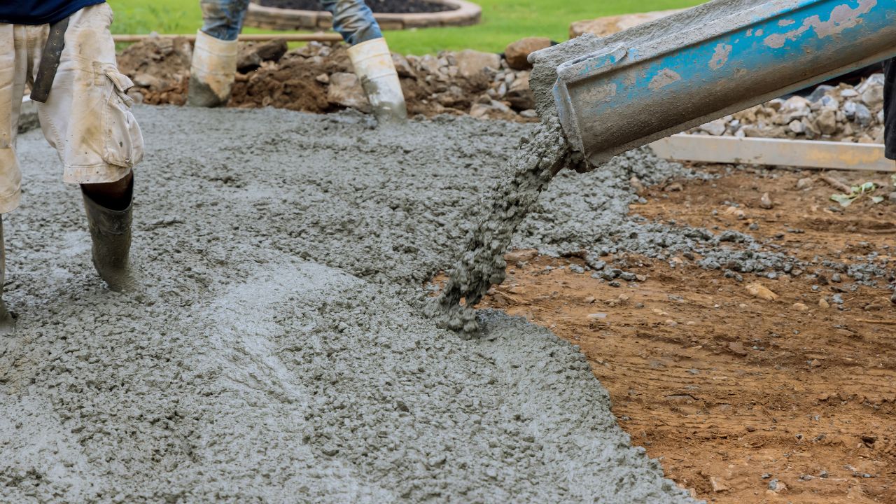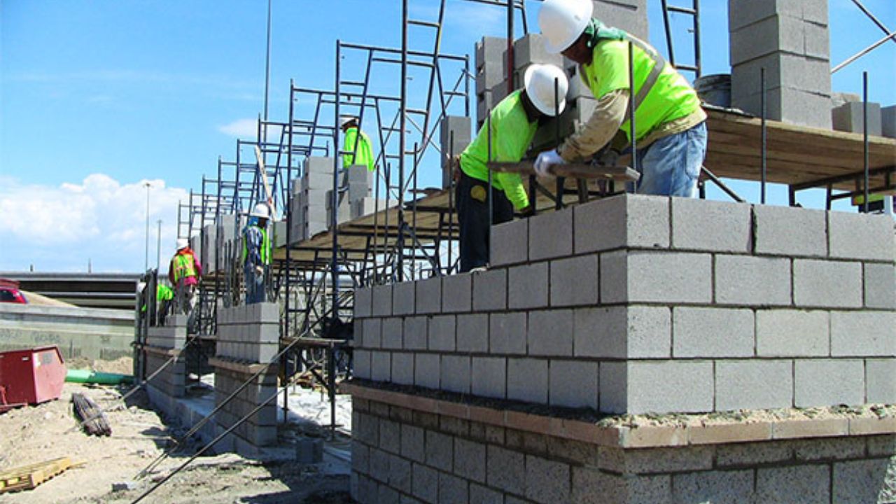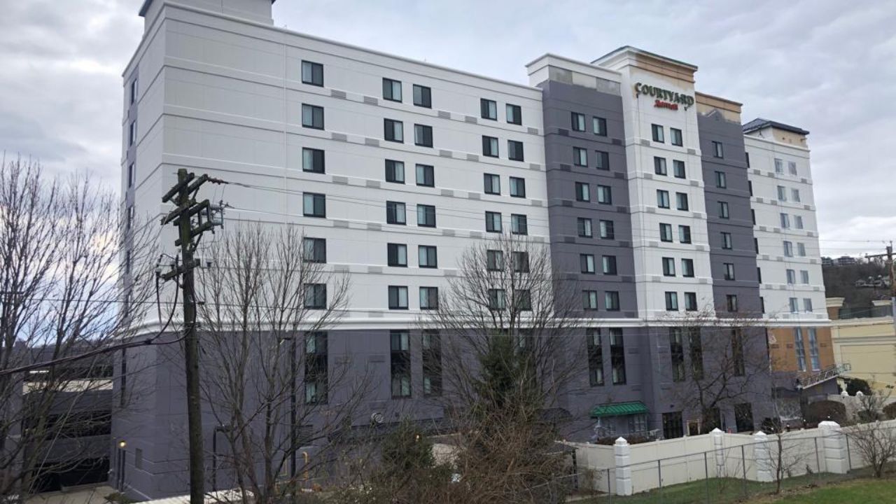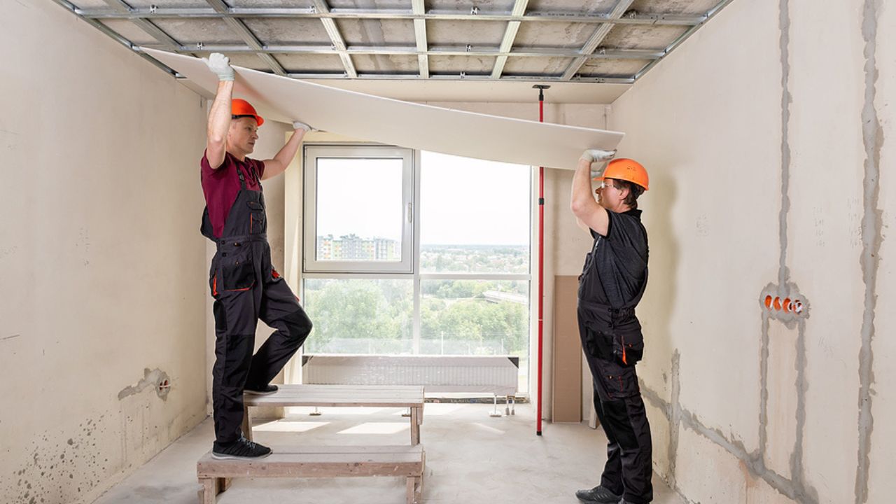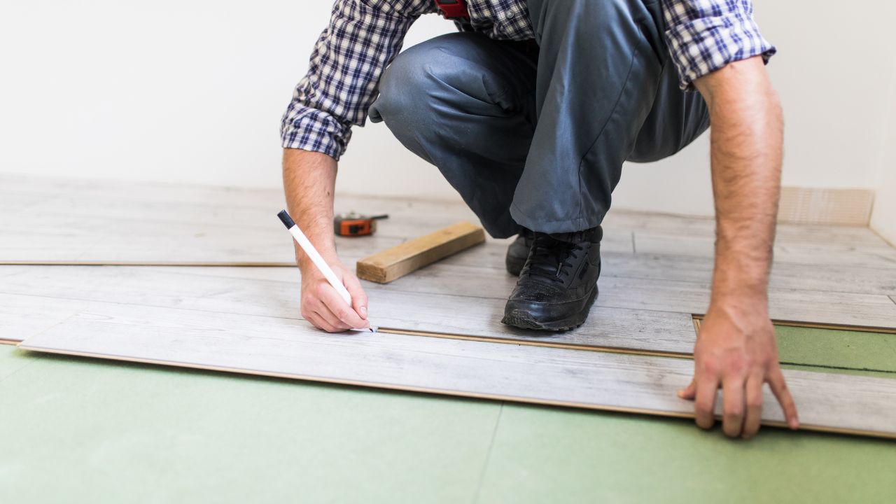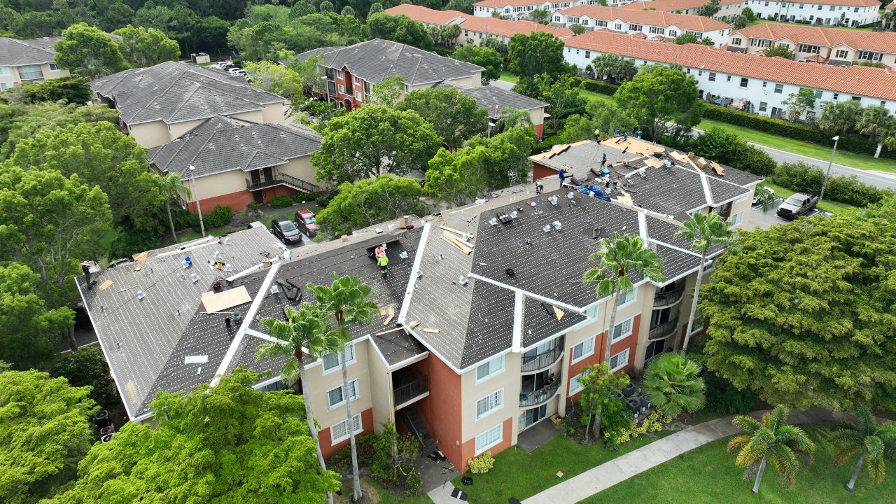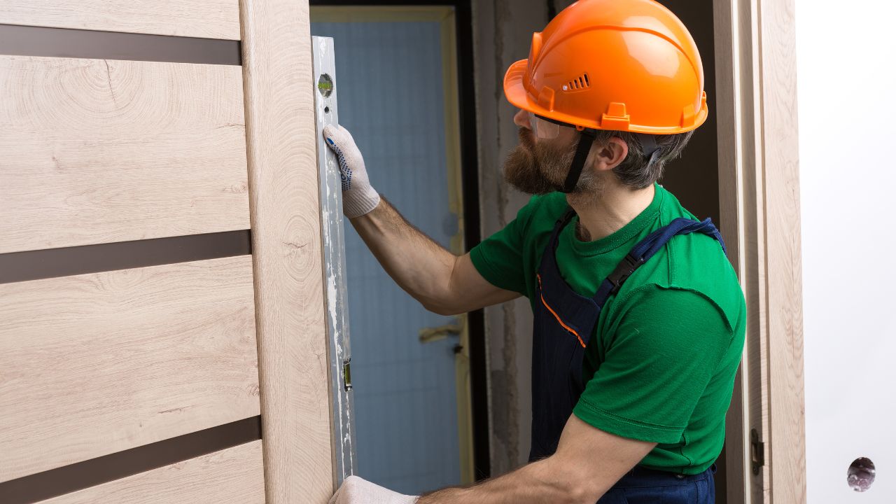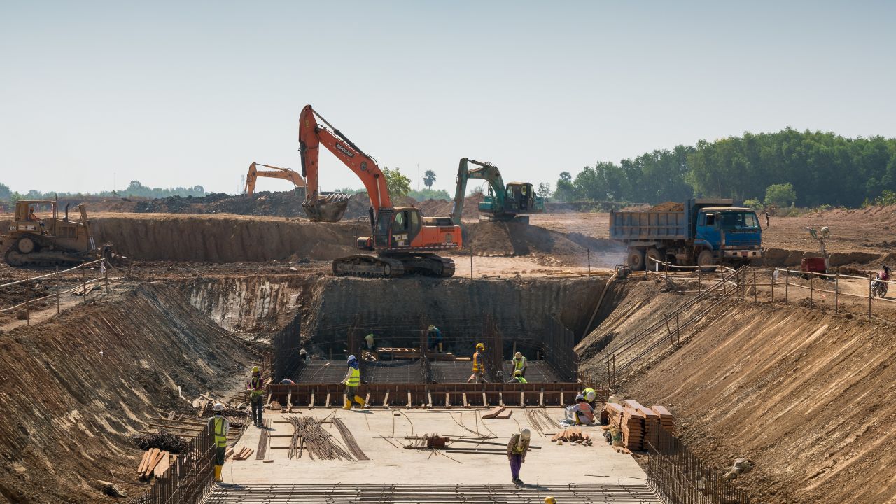- Homepage
- What Is the Average Size of a 3 Bedroom 2 Bath House?
What Is the Average Size of a 3 Bedroom 2 Bath House?
Leading provider of estimate services.
A 3 bedroom 2 bathroom house is the most popular residential layout for families, investors, and new construction buyers. Understanding the average size of this type of home is important, whether you are planning a new build, preparing a construction estimate, evaluating home plans, or simply trying to determine the expected cost based on square footage. At Estimate Florida Consulting, we create detailed residential construction estimates every day, and through this experience, we see consistent patterns in size, layout, and cost calculations for 3 bed 2 bath homes across the United States.
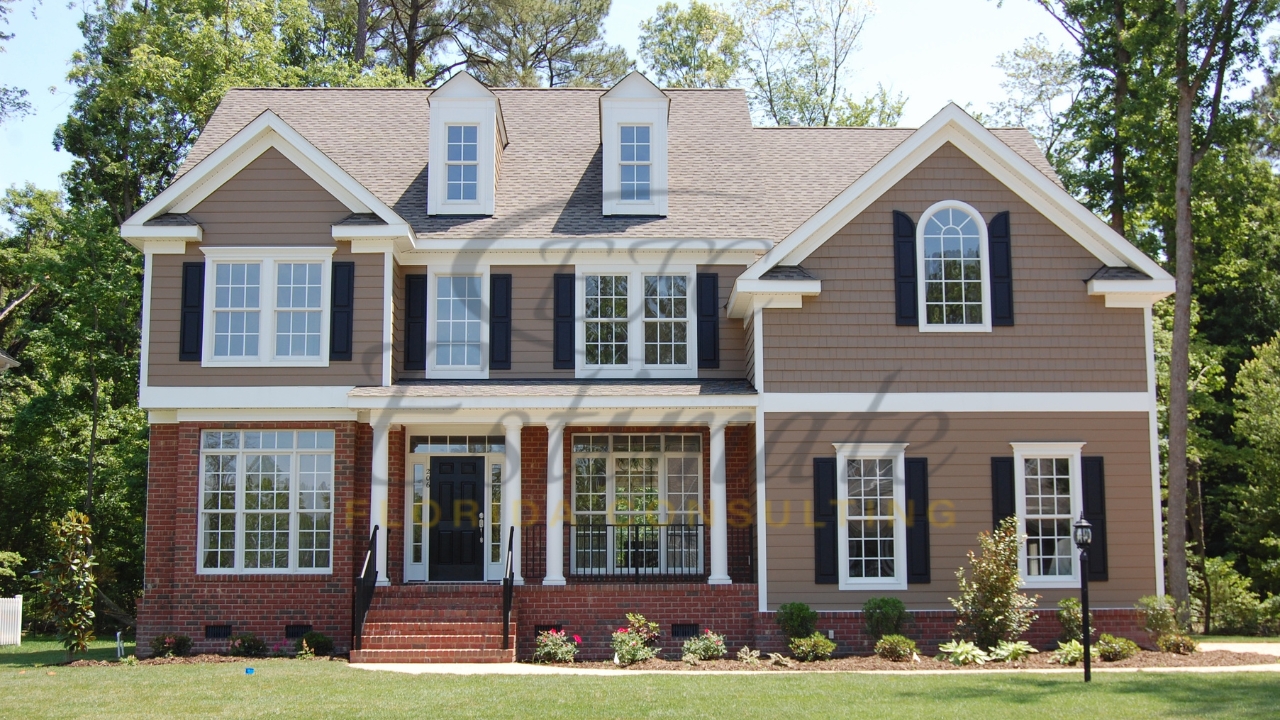
Most 3 Bed 2 Bath Homes Are Between 1,500 and 1,800 Sq Ft
Across the United States, the average size of a 3 bedroom 2 bathroom house falls between:
1,500 sq ft to 1,800 sq ft
This range provides enough space for a comfortable primary bedroom, additional bedrooms of reasonable size, two full bathrooms, a living room, a functional kitchen, a laundry area, and often a small dining or flex space. Homes in this size range offer a good balance of usability, affordability, and efficient room placement, which is why builders, designers, and homeowners prefer this footprint. Larger homes do exist, but the 1,500–1,800 sq ft range remains the most common standard for practicality and value.
Typical Size Categories for 3 Bedroom 2 Bathroom Homes
3-bedroom homes come in multiple size variations depending on design goals, budget, location, and lifestyle needs. Below is a professionally structured breakdown showing the most common ranges.
1. Small 3 Bedroom 2 Bath Homes (1,100 – 1,400 Sq Ft)
Smaller 3 bedroom homes are ideal for maximizing function in a compact footprint. These layouts prioritize efficiency over spaciousness, often using open-concept designs to make rooms feel larger. Many of these homes are designed with minimal hallways and simplified layouts to reduce wasted space. Bedrooms may be smaller, typically ranging from 100–130 sq ft, but still provide enough comfort for small families, young couples, or rental properties. Kitchens are often combined with dining areas, and living rooms are sized carefully to avoid overcrowding while keeping construction costs lower.
These homes are popular among budget-conscious buyers and investors because they provide essential rooms without unnecessary extras. Builders use simple rectangular shapes, standard rooflines, and economical material selections to keep the footprint compact and manageable. Despite their smaller size, these homes can still deliver impressive comfort and appeal when designed smartly and efficiently.
Get High-Quality 3D Rendering Services Today!
Transform your space with stunning 3D Rendering that blends style, comfort, and functionality.
We Specialize in Both Residential and Commercial 3D Rendering Projects.
- Luxury Villas
- Apartment Complexes
- Modular Kitchens
- Bathrooms
- Office Buildings
- Shopping Malls
- Hospitals
- Hotels & Resorts
2. Average-Sized Homes (1,500 – 1,800 Sq Ft)
This range represents the most common size for modern 3 bed 2 bath houses. Homes in this category are large enough to offer comfortable room sizes, including a more spacious primary bedroom with a walk-in closet and an attached bathroom. The living room often expands to 180–260 sq ft, creating a comfortable central gathering area. Kitchens in this size range may include islands, dedicated pantries, and generous cabinet storage. Dining spaces are usually fully separate or partially open, depending on the floor plan.
Laundry rooms, foyers, larger closets, and better-designed hallways typically appear at this size level. The split-bedroom design, highly preferred in states like Florida, is also common in this range, giving homeowners more privacy and improved circulation flow within the home. This size is ideal for growing families, long-term residency, or buyers wanting balanced use of space without entering the high-cost luxury range.
3. Large 3 Bedroom 2 Bath Homes (1,900 – 2,300 Sq Ft)
Larger homes in this category focus on offering more living space, enhanced room sizes, and expanded comfort features. Homes often include oversized primary suites, spacious bathrooms, extended kitchens with large islands, pantries, and generous dining rooms. Living rooms may exceed 260 sq ft, often designed for open-concept layouts that combine multiple living areas seamlessly. Additional flex rooms, home offices, larger laundry areas, and expanded hallways or foyer spaces often appear in these larger floor plans.
People who choose these homes typically prioritize comfort, open spaces, and upgraded interior selections. These homes are more common in higher-budget subdivisions, custom home neighborhoods, or areas with larger lots. While they are more expensive to build, they offer enhanced long-term value and strong resale appeal due to their spacious floor plans and premium design elements.
Full Square Footage Comparison Table
Size Category | Sq Ft Range | Best For | Description |
Small | 1,100 – 1,400 sq ft | Budget builds, small families | Efficient layouts with compact bedroom sizes |
Average | 1,500 – 1,800 sq ft | Most common buyers | Balanced layouts with comfortable living spaces |
Large | 1,900 – 2,300 sq ft | High-end builds | Spacious, open layouts with premium rooms |
Extra Large | 2,300 – 2,800 sq ft | Custom homes | Luxury homes with added flex spaces |
Most 3 bedroom homes built today fall between 1,450–1,900 sq ft, depending on design preference and local building trends.
Room-by-Room Size Breakdown for a Typical 3 Bed 2 Bath Home
Below is a detailed look at how space is usually allocated in a typical 3 bedroom 2 bathroom house. These sizes help homeowners understand how square footage translates into actual room dimensions.
1. Bedrooms
- Primary Bedroom (Master): 140–220 sq ft
The master is usually the largest bedroom, designed to include a king or queen bed, furniture, and often a walk-in closet. - Bedroom 2: 110–140 sq ft
Suitable for kids, guests, or a home office. - Bedroom 3: 110–140 sq ft
Similar to Bedroom 2, offering flexible usage.
Bedrooms often represent 35–40% of the home’s interior square footage.
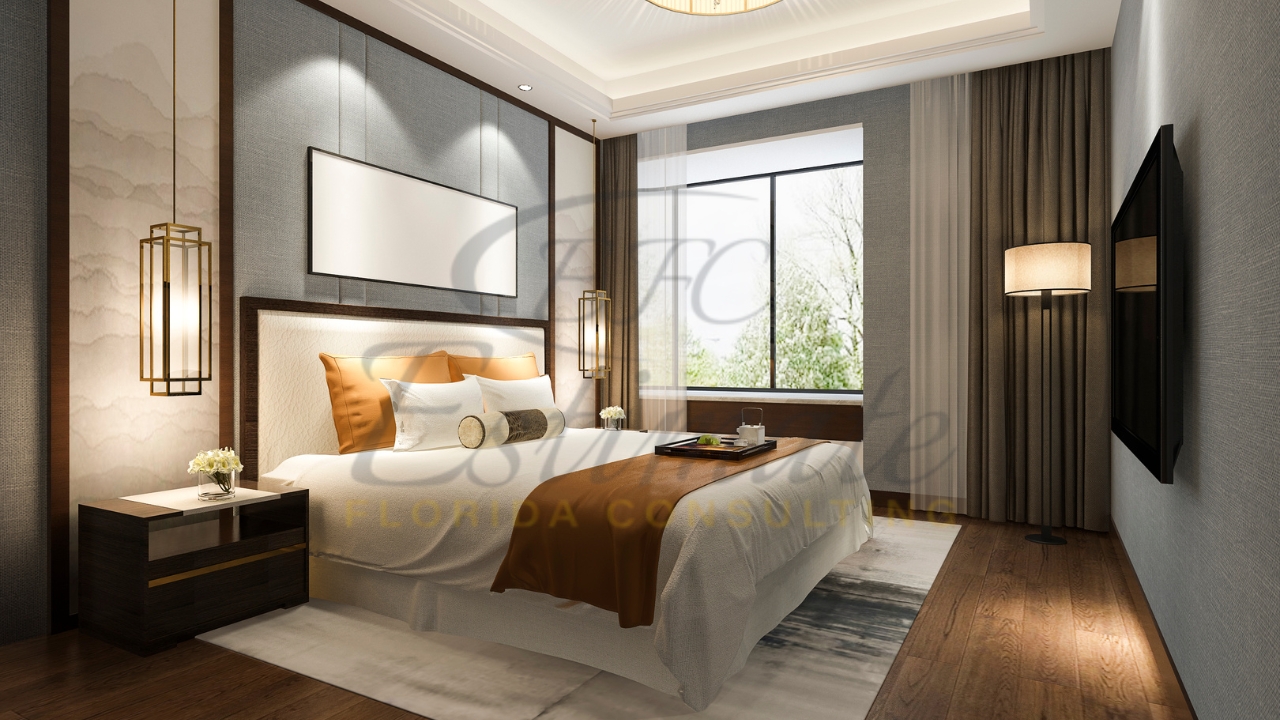
2. Bathrooms
- Master Bathroom: 45–75 sq ft
Can include a shower, tub, or dual sinks depending on size. - Guest Bathroom: 35–55 sq ft
Typically includes a tub/shower combo and single vanity.
Bathrooms are designed based on both comfort and plumbing placement efficiency.
3. Kitchen and Dining Areas
- Kitchen: 130–200 sq ft
Larger homes allow for center islands and increased storage options. - Dining Room: 120–180 sq ft
Dining rooms may be separate or part of an open-concept layout.
These two spaces form the core of daily family activity and circulation flow.
4. Living Room
- Living Room: 180–260 sq ft
One of the most used areas of the house, often placed centrally for easy access.
Living rooms often define the home’s atmosphere and interior spaciousness.
5. Laundry, Storage & Utility
- Laundry Room: 35–65 sq ft
Sized based on front-load or top-load appliances. - Closets & Storage: Varies widely
Walk-in closets can range from 25–45 sq ft. - Pantries: 10–30 sq ft
More common in homes 1,600+ sq ft.
Utility areas contribute to long-term living comfort and organization.
90% More Chances to Win Bids with Our Estimate!
How Square Footage Affects Construction Cost?
The size of a home is the foundation of cost estimation. More square footage means more materials, larger mechanical systems, increased labor, and higher finishing quantities.
Average Cost Per Sq Ft for 3 Bedroom Homes:
$150 – $240 per sq ft
Cost is influenced by region, design complexity, material selection, and structural requirements.
Construction Cost Table Based on Size
A home’s size depends on several design and environmental factors:
What Determines the Square Footage of a 3 Bedroom House?
Below is a detailed look at how space is usually allocated in a typical 3 bedroom 2 bathroom house. These sizes help homeowners understand how square footage translates into actual room dimensions.
1. Architectural Layout
Home designs vary from rectangular floor plans to complex, multi-wing structures. The more complex the layout, the more square footage is consumed by hallways, transitions, and angled designs. Efficient designs reduce wasted space and maximize usable square footage without increasing cost dramatically.
2. Lifestyle Needs
Families wanting larger gathering spaces or an open-concept layout may increase the living room and kitchen size, raising the overall square footage. Others may prefer compact homes with minimal common areas and larger bedroom privacy.
3. Lot Size & Building Restrictions
Smaller urban lots may limit width or depth, forcing compact designs. Larger suburban or rural lots support wider homes that naturally increase total square footage.
4. Storage Requirements
Walk-in closets, laundry rooms, pantries, and linen closets influence interior space. More storage means additional square footage is required.
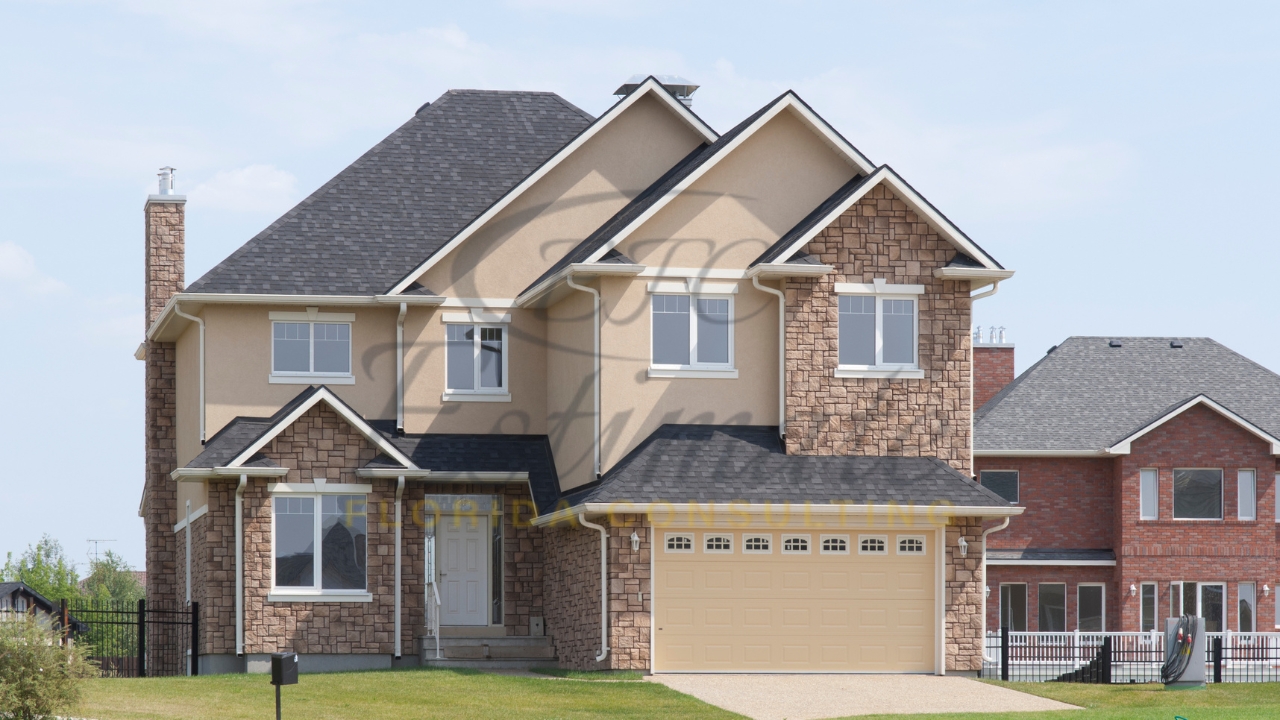
5. Garage Options
Attached garages can add 400–500 sq ft to the overall home footprint, although garage area is usually not included in interior square footage.
6. Regional Trends
Areas such as Florida and Texas tend to favor larger single-story homes, while urban regions prioritize compact and vertical layouts.
Is Bigger Always Better?
A larger home offers more comfort but comes with increased construction costs, maintenance, utility expenses, and long-term operating costs. A well-designed 1,600 sq ft home often functions as efficiently as a 2,100 sq ft house when the layout is optimized. The right size should match your budget, long-term goals, property size, and family needs. Bigger is not automatically better — efficient space planning is what matters most.
Why Understanding Average Size Helps With Estimating?
Knowing the typical square footage helps homeowners and contractors:
✔ Predict construction cost accurately
✔ Choose the right floor plan
✔ Understand mechanical system sizing
✔ Plan material quantities
✔ Estimate labor requirements
✔ Prepare bank loan documentation
At Estimate Florida Consulting, we rely on precise square footage to calculate framing quantities, drywall sheets, roofing materials, flooring coverage, mechanical loads, and every cost that contributes to final pricing.
Get 5 New Projects in the Next 7 Days With Our System
Request a Professional Estimate for Your 3 Bedroom Home
We provide detailed construction estimating services for:
✔ New 3 bed 2 bath homes
✔ Custom home plans
✔ Modular & traditional builds
✔ Florida residential projects
✔ Material takeoffs
✔ Full-cost breakdowns
✔ Lender-ready documentation
✔ Pre-construction budgeting
Frequently Asked Question
Most 3 bedroom 2 bathroom homes range from 1,500 to 1,800 sq ft, making this the most common and functional size for families, investors, and new home construction.
The smallest functional 3 bedroom 2 bathroom homes start around 1,100–1,200 sq ft, offering compact layouts designed for affordability and efficient space use.
A typical master bedroom ranges from 140–220 sq ft, with many layouts including a walk-in closet and an attached full bathroom.
Secondary bedrooms are usually 110–140 sq ft each, providing enough space for kids, guests, or a home office.
Master bathroom: 45–75 sq ft
Guest bathroom: 35–55 sq ft
Sizes vary depending on whether the design includes a shower/tub combo, double vanity, or upgraded features.
Comprehensive Trade-Specific Estimates
At Estimate Florida Consulting, we offer detailed cost estimates across all major trades, ensuring no part of your project is overlooked. From the foundation to the finishing touches, our trade-specific estimates provide you with a complete and accurate breakdown of costs for any type of construction project.
Our Simple Process to Get Your Estimate
Upload Plans
Submit your project plans, blueprints, or relevant documents through our online form or via email.
Receive Quotation
We’ll review your project details and send you a quote based on your scope and requirements.
Confirmation
Confirm the details and finalize any adjustments to ensure the estimate meets your project needs.
Get Estimate
Receive your detailed, trade-specific estimate within 1-2 business days, ready for your project execution.



Our Clients & Partners
We pride ourselves on building strong, lasting relationships with our clients and partners across the construction industry.
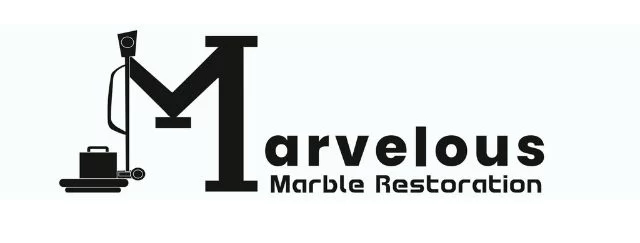


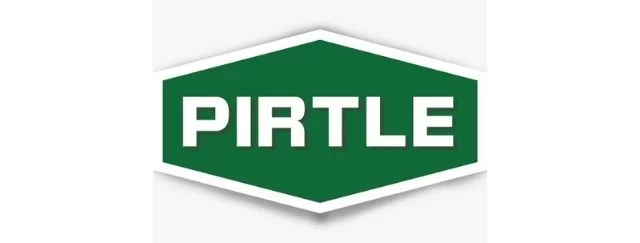

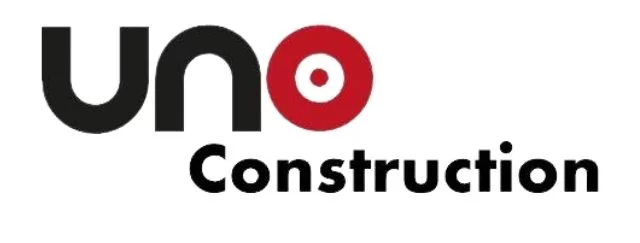


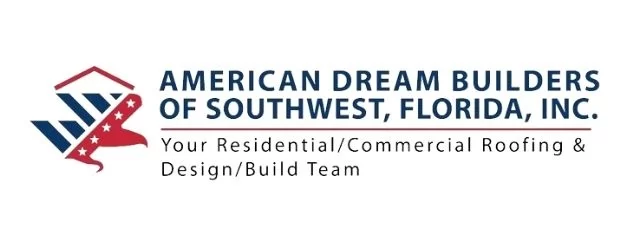


What Our Clients Say?
We take pride in delivering accurate, timely, and reliable estimates that help contractors and builders win more projects. Our clients consistently praise our attention to detail, fast turnaround times, and the positive impact our estimates have on their businesses.
Estimate Florida Consulting has helped us win more bids with their fast and accurate estimates. We trust them for every project!




