Boost Your Warehouse Construction Bids – Request a Precision Estimate!
- Accurancy
- Efficiency
- Transparency
- Customization
- Time Saving
- Professionalism
- Cost Control
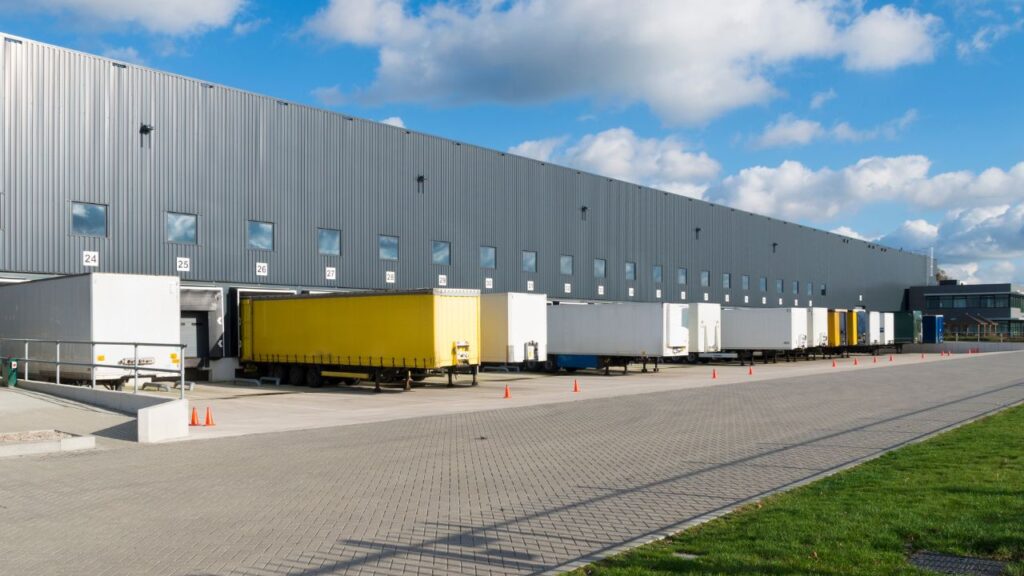
Estimating the cost of constructing a warehouse metal building is a critical aspect of planning for businesses looking to invest in commercial spaces. According to estimatorflorida.com, the average cost per square foot for erecting a commercial metal building falls within the range of $15 to $30. However, it’s essential to note that this figure is variable, with potential costs spanning from $8 to $125 per square foot. Several factors contribute to this wide range, including the size of the structure, the complexity of design, the choice of materials, and local construction costs.
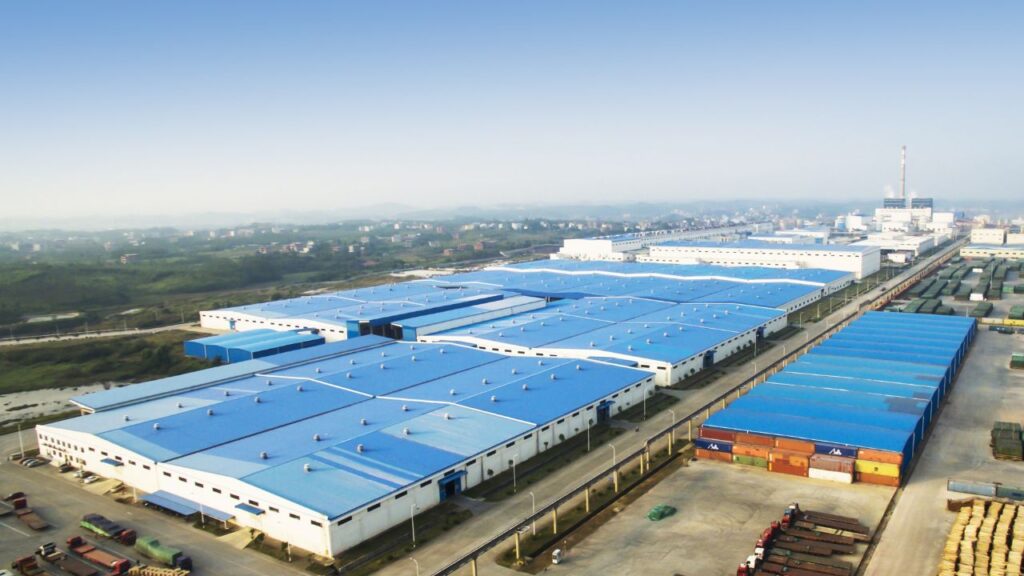
Businesses can benefit from professional guidance in estimating costs, and at Estimate Florida Consulting, we specialize in providing accurate estimates tailored to your project needs.
The size and square footage of a warehouse play a pivotal role in determining construction costs. As the warehouse’s dimensions, height, and layout contribute to the overall square footage, the materials and labor requirements are directly influenced. Larger buildings with expansive square footage generally incur higher construction costs due to the increased amount of materials needed and the additional labor required for construction. The dimensions of the warehouse, including its height and layout, not only impact the initial construction expenses but also affect operational efficiency and future scalability. Businesses must carefully assess their storage needs and operational requirements to strike a balance between warehouse size and construction costs.
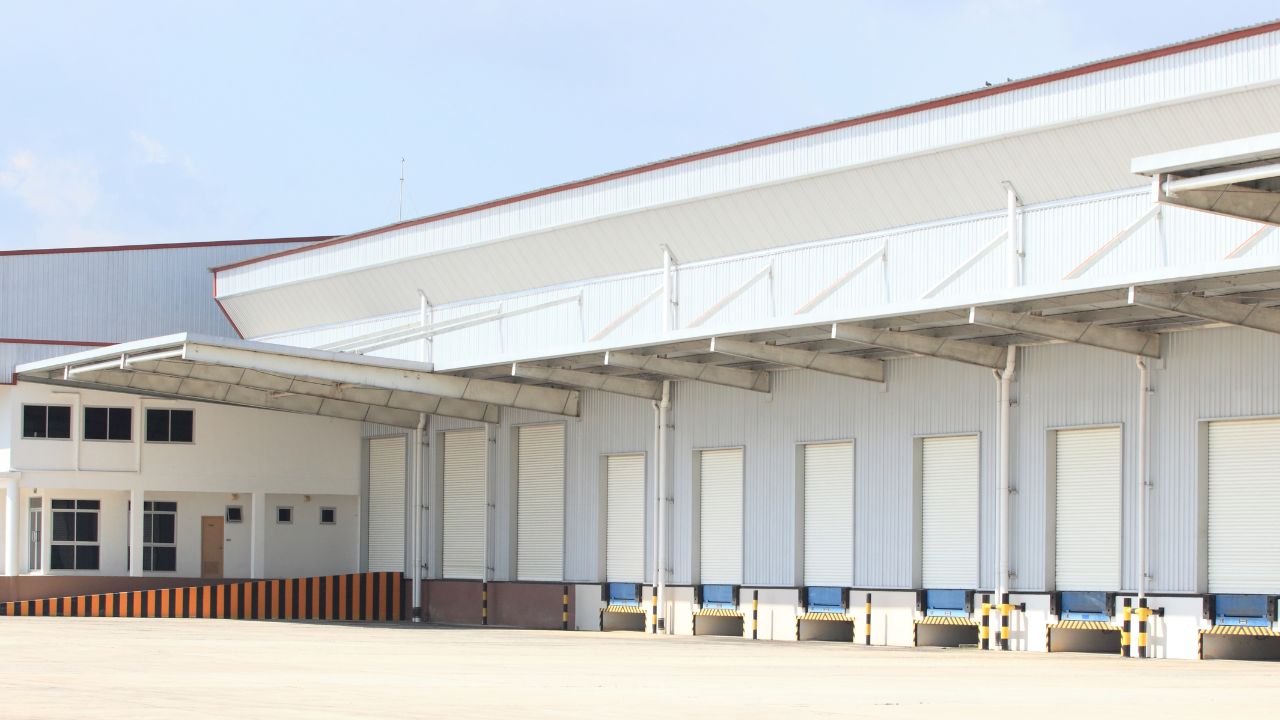
Fully Insured Licensed
Hire Contractor For Warehouse Construction
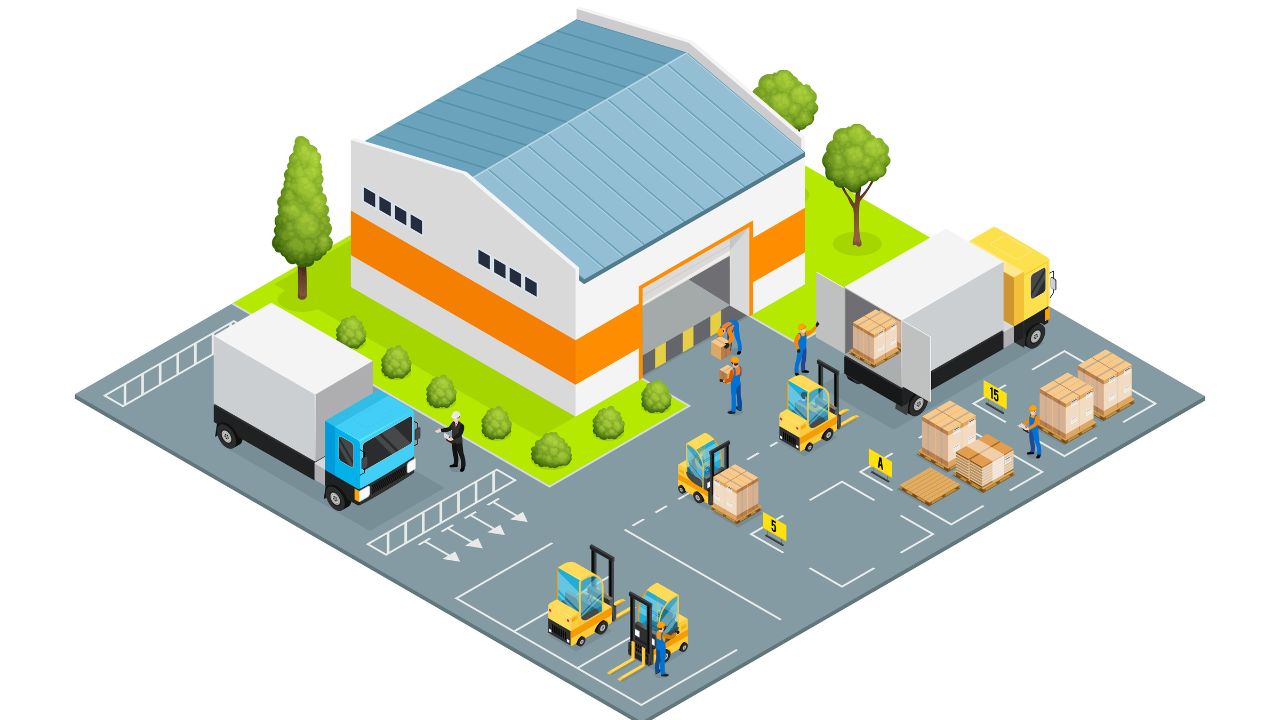
Make Informed Design Decisions Showcase Your Design Ideas
Get RenderingThe architectural design and complexity of a metal building significantly impact construction costs. A more intricate design with specialized features or customizations often requires additional materials and skilled labor, leading to an overall increase in the project cost. Factors such as the choice of roofing styles, façade treatments, and the integration of specific architectural elements contribute to design complexity. While unique designs may enhance the aesthetic appeal of the warehouse, stakeholders must weigh the additional costs against the functional benefits and the overall budget. Collaborating with architects and engineers during the design phase is crucial to ensure that the chosen design meets both aesthetic and budgetary considerations.
The geographical location of a warehouse construction site is a critical factor influencing costs. Local building codes, climate considerations, and accessibility all contribute to variations in construction expenses. Different regions have distinct regulatory requirements and environmental conditions that impact the construction process. For instance, areas with stringent building codes may require additional investments to meet compliance standards. Climate considerations, such as exposure to extreme weather conditions, may necessitate specific construction features. Additionally, the accessibility of the construction site affects transportation costs for materials and labor. These location-specific factors highlight the importance of conducting a thorough site analysis to anticipate and budget for region-specific construction challenges.
The condition of the construction site and the extent of site preparation required significantly influence overall costs. Clearing, grading, and addressing soil conditions are essential steps in preparing the site for construction, and each contributes to the budget. Sites with uneven terrain or poor soil quality may require additional grading and foundation work, leading to increased expenses. Moreover, addressing environmental factors, such as potential water runoff or drainage issues, is crucial for the long-term stability of the warehouse.
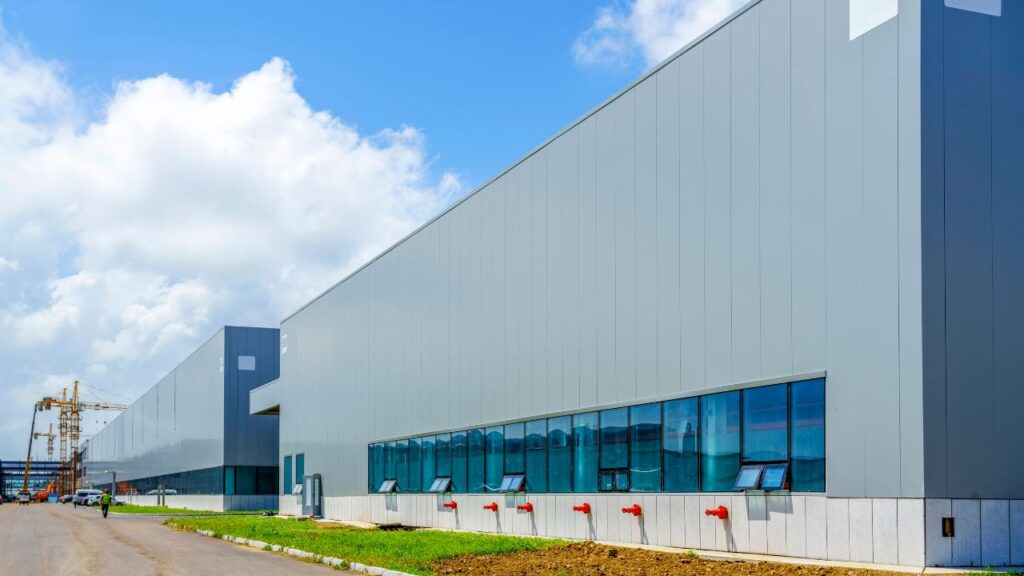
Investing in thorough site preparation ensures a solid foundation for construction and helps prevent complications that could arise during and after the building process.
The choice of materials, especially the type and quality of metal, is a critical factor in determining construction costs. High-quality steel and metal alloys, while potentially more expensive upfront, offer enhanced durability and longevity, ultimately reducing long-term maintenance costs. The cost of metal can vary based on market conditions, and the choice between different metal grades and coatings can impact expenses. Additionally, the selection of supplementary materials, such as insulation and roofing materials, contributes to the overall cost. Striking a balance between upfront material costs and long-term durability is essential in making informed decisions during the material selection process.
Warehouse functionality often necessitates specific features and accessories that contribute to both construction and operational costs. Loading docks, insulation, ventilation systems, and fire suppression systems are essential elements that enhance the efficiency and usability of the warehouse. While these features add to the overall cost of construction, they play a crucial role in ensuring that the warehouse meets industry standards and operational requirements. Businesses must carefully assess their operational needs and regulatory obligations to determine the necessary accessories and features, considering both their upfront costs and the long-term benefits they bring to the functionality and safety of the warehouse.
Meeting local building codes and regulatory requirements is a non-negotiable aspect of any construction project and is integral to budget considerations. Costs associated with obtaining permits, adhering to zoning regulations, and ensuring compliance with safety standards should be factored into the overall budget from the outset. Failure to account for these regulatory costs can lead to delays, fines, and potential legal complications. Engaging with local authorities early in the planning process and collaborating with professionals who have expertise in navigating regulatory requirements are essential steps in ensuring that the warehouse construction adheres to all applicable codes and standards.

The cost of labor constitutes a significant component of the overall budget for metal building construction. Skilled labor, especially for specialized tasks in metal construction, may vary in cost based on factors such as location, labor market conditions, and the complexity of the project. Construction labor costs encompass tasks such as framing, roofing, welding, and assembly, all of which require skilled workers. The availability of skilled labor in a given region, along with factors like union requirements and prevailing wages, can influence labor costs. Efficient project management and workforce optimization strategies are crucial for controlling labor cost escalations and ensuring that the construction process remains within budget constraints.
Embarking on a warehouse construction project necessitates a meticulous understanding of budgetary constraints. Establishing a realistic budget is foundational to the success of the project. It involves a comprehensive assessment of the financial resources available, considering aspects such as construction costs, permits, labor, and potential unforeseen expenses. By comprehensively understanding and acknowledging these budgetary limitations from the outset, stakeholders can make informed decisions throughout the planning and construction phases. This proactive approach ensures that the project aligns with financial realities, preventing the occurrence of financial setbacks or compromises in the quality of construction due to budgetary overruns. Regular financial assessments and ongoing budget monitoring are vital elements in maintaining fiscal responsibility and achieving the successful completion of the warehouse within the established financial framework.
Anticipating future needs and potential expansion is a strategic consideration in warehouse construction. Designing the warehouse with scalability in mind is a proactive approach that can yield long-term cost savings. By incorporating features that allow for future expansions, businesses can avoid the need for extensive modifications or additional construction, minimizing costs in the long run. This foresight is particularly crucial in the dynamic landscape of business, where growth and changes in operational needs are inevitable.
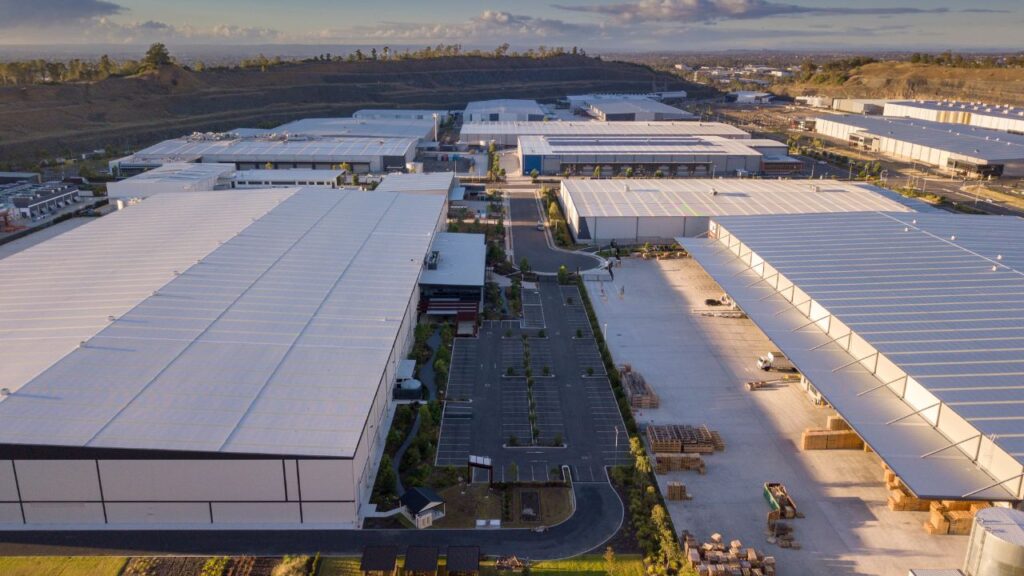
An adaptable and scalable warehouse design not only ensures that the facility remains aligned with the evolving needs of the business but also mitigates the risk of costly retrofits or new construction projects to accommodate expansion requirements.
While upfront costs are a significant consideration, evaluating long-term operational costs is equally crucial in warehouse construction. Investing in energy-efficient features can lead to substantial savings over the lifespan of the warehouse. Considerations such as insulation, reflective roofing materials, and energy-efficient lighting systems contribute to reduced heating, cooling, and overall energy consumption. While the initial investment in energy-efficient features may be higher, the long-term savings in operational costs make it a financially sound decision. Furthermore, aligning warehouse construction with sustainable and energy-efficient practices not only contributes to cost savings but also aligns with environmental responsibility, meeting the growing demand for sustainable and eco-friendly business practices.
The selection of materials in warehouse construction is a delicate balance between upfront costs and long-term benefits. Investing in high-quality, durable materials may result in a slightly higher initial investment but can lead to significant reductions in maintenance costs over the life of the warehouse. Quality materials enhance the structural integrity of the building, reducing the risk of premature wear and tear, corrosion, or other structural issues that may necessitate costly repairs. Careful consideration of materials, including steel grades, roofing materials, and insulation, ensures that the warehouse is built to withstand the rigors of its operational environment, contributing to the overall longevity and cost-effectiveness of the facility.
Efficient project management is a critical factor that can significantly impact construction costs. Delays in construction not only lead to increased labor expenses but can also result in potential disruptions to business operations. Establishing a realistic timeline and adhering to a well-defined project schedule are integral to cost control. Efficient project management involves coordinating various tasks, managing resources, and addressing potential challenges promptly. It requires collaboration among stakeholders, including architects, contractors, and suppliers, to ensure that the construction process progresses according to plan. By avoiding delays and adhering to the established timeline, businesses can minimize labor costs, prevent potential financial penalties, and ensure that the warehouse is operational within the projected timeframe.
Metal warehouses are gaining popularity across diverse applications. The cost-effectiveness is evident, as you can acquire the metal building alone for as low as $9 per square foot, while the overall expenses, including full erection and foundation, typically range between $30 and $48. Beyond the economical aspect, this affordability opens up possibilities, transforming your metal warehouse into a versatile space suitable for various purposes beyond mere storage.
Employing standardized or pre-engineered designs can significantly streamline the warehouse construction process, resulting in notable cost reductions. These designs are meticulously crafted and optimized for efficiency and cost-effectiveness, ensuring that the structural components fit together seamlessly. By utilizing pre-engineered designs, construction teams can expedite the planning and implementation phases, reducing the need for extensive customization and minimizing potential errors. This not only accelerates the construction timeline but also contributes to overall cost savings, making standardized designs a prudent choice for those seeking an efficient and economical solution.
Negotiating bulk purchasing agreements for construction materials stands as a strategic approach that can yield substantial discounts, particularly beneficial for large-scale warehouse projects requiring significant quantities of steel and other materials. By securing materials in bulk, construction teams can take advantage of economies of scale, obtaining favorable pricing that contributes to cost efficiency. This cost-saving strategy not only minimizes the overall project expenses but also enhances budget predictability, allowing for better financial planning and allocation of resources throughout the construction process.
Value engineering is a meticulous process that involves a comprehensive evaluation of the construction design, materials, and methodologies to identify areas for cost reduction without compromising structural integrity. Collaboration with architects and engineers during the design phase is crucial to developing a cost-effective yet efficient warehouse construction plan. By scrutinizing every aspect of the design, from material selection to construction methods, stakeholders can make informed decisions that strike a balance between quality and affordability.
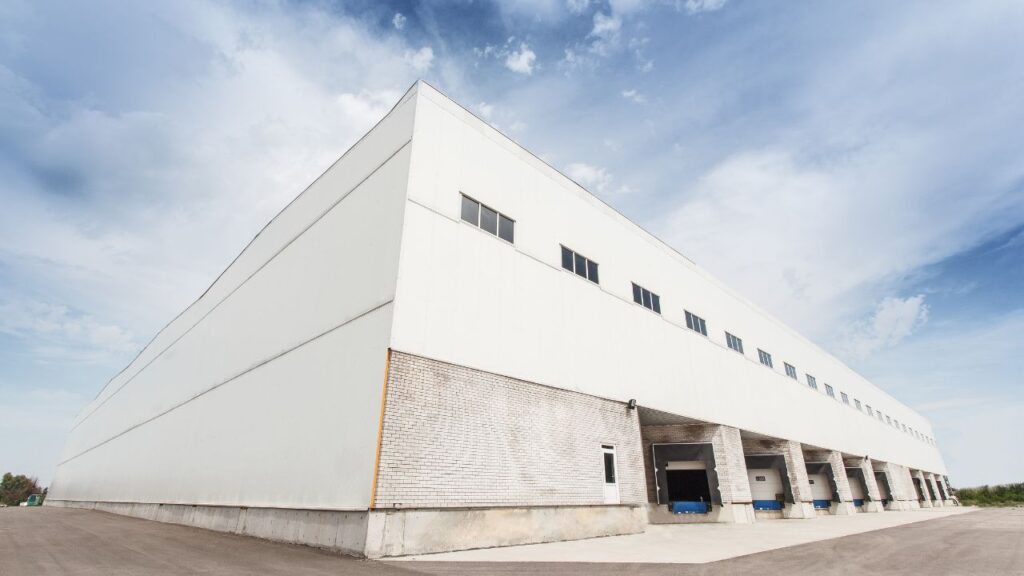
Value engineering ensures that the final design is optimized for cost savings without compromising the safety and durability required in warehouse construction.
Leveraging technology in warehouse construction processes, such as Building Information Modeling (BIM), has the potential to revolutionize efficiency, minimize errors, and reduce rework, ultimately contributing to significant cost savings. BIM allows for a detailed virtual representation of the warehouse, enabling construction teams to identify and address potential issues before they arise on the construction site. The integration of technology enhances communication, collaboration, and precision throughout the project, leading to streamlined processes, reduced construction time, and optimized costs.
Opting for local sourcing of construction materials is a sustainable and cost-effective strategy. Local suppliers may offer competitive prices, and the proximity of materials reduces transportation costs. This dual advantage not only supports the local economy but also contributes to environmental sustainability by minimizing the carbon footprint associated with long-distance transportation. By tapping into local resources, construction teams can enhance cost efficiency, ensure a timely supply of materials, and foster positive relationships within the community.
Incorporating energy-efficient systems, such as LED lighting, solar panels, and advanced HVAC systems, can lead to ongoing operational cost savings for the warehouse. While there may be an initial investment in these technologies, the long-term benefits often outweigh the upfront expenses. LED lighting, for example, consumes less energy and has a longer lifespan, reducing both energy consumption and maintenance costs. Solar panels provide a renewable energy source, potentially leading to energy independence and reduced utility expenses. Advanced HVAC systems can optimize energy usage, contributing to a more sustainable and cost-effective operation over time. By embracing energy-efficient systems, warehouse owners can align financial prudence with environmental responsibility, achieving a harmonious balance between operational efficiency and long-term cost savings.
Warehouse metal building construction involves a multifaceted consideration of factors, ranging from size and design complexity to location-specific challenges and material choices. Decision-makers must carefully navigate budgetary constraints, anticipate future needs, and prioritize energy efficiency. The cost-effectiveness of metal warehouses, priced at around $9 per square foot, opens up versatile possibilities beyond mere storage. Implementing cost-saving strategies, such as standardized designs, bulk material purchasing, value engineering, technology integration, local sourcing, and energy-efficient systems, can further optimize construction costs. By adopting these strategies, businesses can achieve an efficient, economical, and sustainable warehouse solution that meets both current and future operational requirements.
The size and square footage, design complexity, location, site preparation, materials used, accessories and features, regulatory compliance, and construction labor are key factors influencing the cost of building a metal warehouse. Each factor plays a crucial role in determining the overall expenses of the construction project.
Larger buildings with more square footage generally incur higher construction costs due to increased material requirements and additional labor. The dimensions, height, and layout of the warehouse contribute to the overall square footage, influencing both initial construction expenses and operational efficiency.
The architectural design and complexity of a metal building can significantly impact costs. More intricate designs with specialized features may require additional materials and skilled labor, contributing to an overall increase in project costs. Balancing unique designs against functional benefits and budget considerations is crucial.
The location of the warehouse construction site affects costs due to variations in local building codes, climate considerations, and accessibility. Different regions have distinct regulatory requirements and environmental conditions that impact construction expenses, emphasizing the need for a thorough site analysis.
The condition of the construction site and the extent of site preparation needed significantly impact costs. Clearing, grading, and addressing soil conditions are essential steps that may incur additional expenses. Thorough site preparation ensures a solid foundation for construction and helps prevent complications during and after the building process.
Meeting local building codes, obtaining permits, adhering to zoning regulations, and ensuring compliance with safety standards are crucial for regulatory compliance. Costs associated with these requirements should be factored into the overall budget to avoid delays, fines, and legal complications.
Optimizing construction costs involves considerations such as budgetary constraints, anticipating future expansion needs, prioritizing energy efficiency, selecting high-quality materials, adhering to project timelines, and implementing cost-saving strategies. Strategies include standardized designs, bulk material purchasing, value engineering, technology integration, local sourcing, and embracing energy-efficient systems. These approaches contribute to achieving an efficient, economical, and sustainable warehouse solution.
Here I am going to share some steps to get a warehouse metal building cost estimate report.
You can send us your plan on info@estimatorflorida.com
Before starting your project, we send you a quote for your service. That quote will have detailed information about your project. Here you will get information about the size, difficulty, complexity and bid date when determining pricing.
Our team will takeoff and estimate your project. When we deliver you’ll receive a PDF and an Excel file of your estimate. We can also offer construction lead generation services for the jobs you’d like to pursue further.

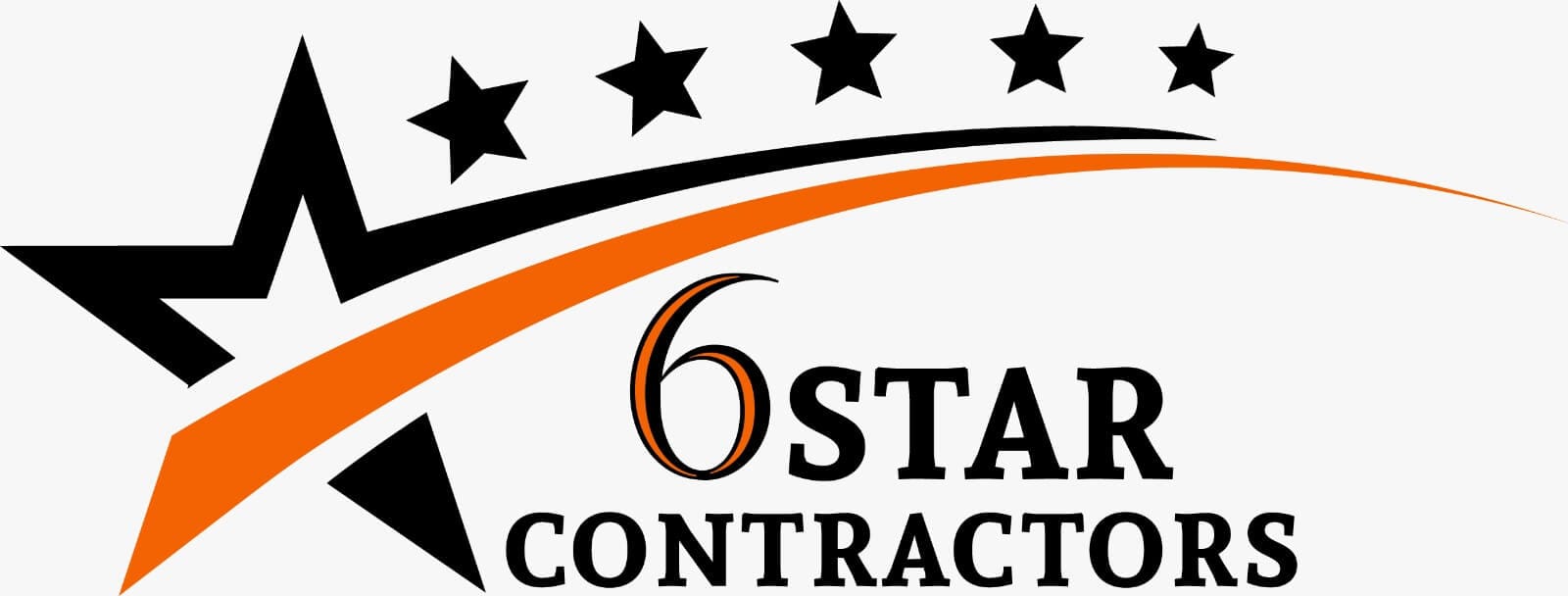

561-530-2845
info@estimatorflorida.com
Address
5245 Wiles Rd Apt 3-102 St. Pete Beach, FL 33073 United States
561-530-2845
info@estimatorflorida.com
Address
5245 Wiles Rd Apt 3-102 St. Pete Beach, FL 33073 United States
All copyright © Reserved | Designed By V Marketing Media | Disclaimer