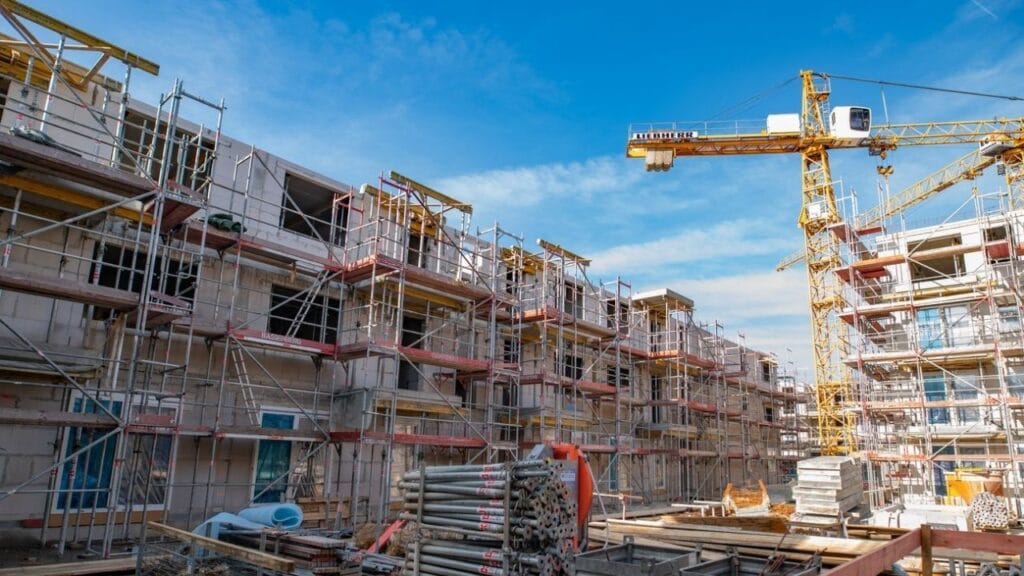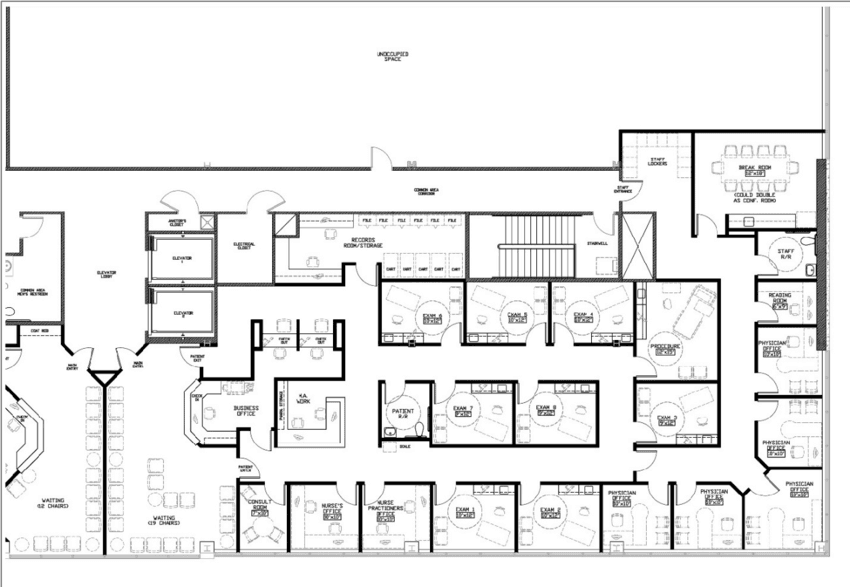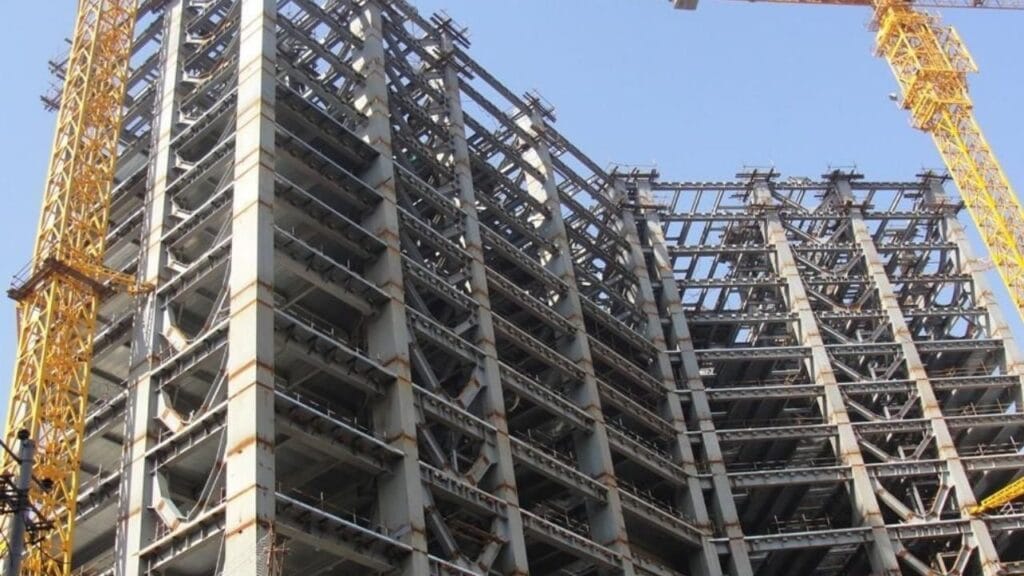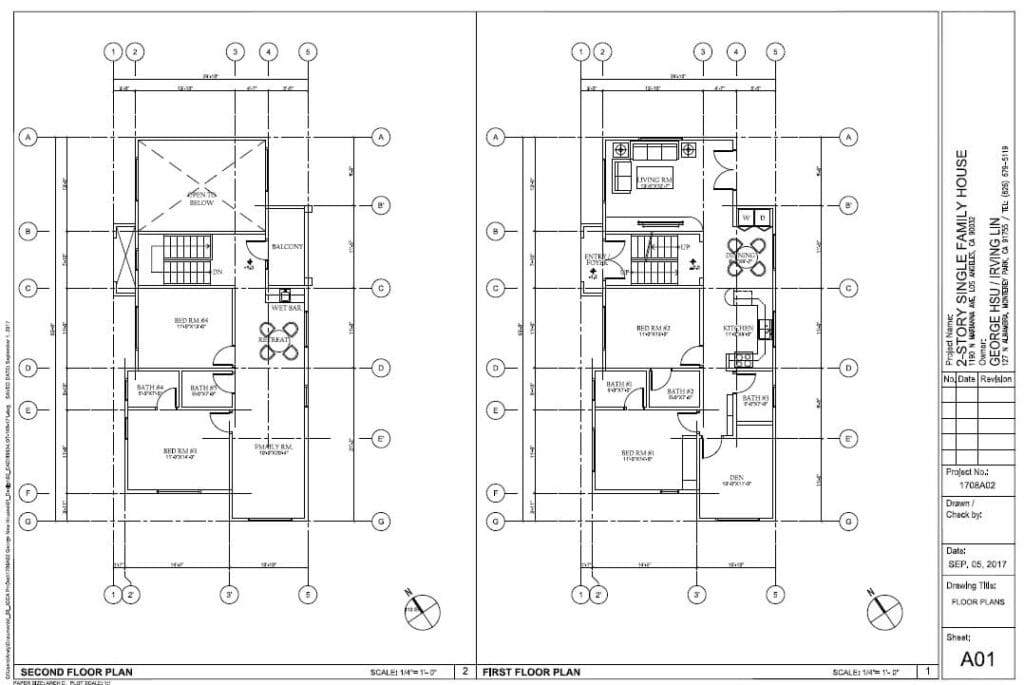Top 10 Types of Cost Estimates in Project Management
Here we are going to discuss Top 10 Types of Cost Estimates in Project Management. An estimate is a calculation of quantities of a different item of work and their expenses likely to incur during project work. The sum cost of all quantities of work gives the idea of the total construction cost or estimated cost of project work. The calculated cost of a work is a close approximation of its actual cost.

There are various types of cost estimates used in project management such as Preliminary Cost Estimate, Plinth Area Cost Estimate, Detailed Cost Estimate, Revised Cost Estimates, Cube Rate Cost Estimates, Supplementary Cost Estimates, etc.
A thorough cost estimate should include both the direct and indirect costs associated with bringing a project through to completion. Depending on the specifics of the venture, this will likely include various overhead costs (utilities, labor, etc.), labor costs (including both time and wages paid), materials and equipment costs, vendor fees (if the project requires third-party workers, freelancers, or other contractors), and more.
Types of Cost Estimates in Project Management
The main purpose of construction cost estimation is to give a reasonably accurate idea of the cost. The estimated accurate cost of the project is necessary to give the owner a reasonably accurate idea of the cost to help him decide whether the works have sufficient finance or need to arrange more money.
1. Preliminary Cost Estimates
A cost estimate is usually prepared when the first layouts of a project are prepared, if not sooner. This estimate is based on detailed take-offs of quantities of basic construction items, such as drywall, flooring, ceiling, and lighting, as shown in preliminary drawings.
A preliminary estimate is the approximate cost of the project that is calculated at the conceptual stage of the project. When the project drawings and specifications are not available, a preliminary estimate is prepared. It forecasts the total budgeted cost of the specific construction project. Apart from new construction, It can also be prepared for demolition or renovation works.
The preliminary cost estimate of buildings is based on areas and length measurements of various elements of the structure. Moreover, the total square footage of the plot is also considered to get the approximate cost of building the house, plaza, or multi-story building. Most of the clients require a preliminary budget estimate from contractors and It helps to get a rough idea of the total expenses for the completion of the project. So we can say that it is based on:
- Total square footage of building
- Linear Measurements (walls etc.)
- Area Measurements (Rooms, Floors, etc)
2. Cube Rate Cost Estimate
Cube rate cost estimate of a building is obtained by multiplying the plinth area by the height of the building. The height of the building should be considered from floor level to the top of the roof level. It is more suitable for multi-storied buildings.
This method of estimation is more accurate than the plinth area method. The rate per cubic meter is taken into consideration based on the costs of similar types of buildings situated in that location. Foundation, plinth, and parapet above the roof level are not considered in this type of estimate.
-
The cost for the proposed project is calculated by multiplying the cubic rate of similar types of buildings located in a particular location with a cubic content of future work.
-
Let’s suppose, the cubic rate in an area is USD 330.33 / m3 and the area of the proposed construction is 1000m3
-
Approximate cost of construction = 330.33 x 1,000 = USD 330,330.oo
3. Approximate Quantity Method Cost Estimate
In the approximate quantity method cost estimate, the total wall length of the structure is measured and this length is multiplied by the rate per running meter which gives the cost of the building. The rate per running meter is calculated separately for the foundation and superstructure. In case of foundation, rate per running meter is decided by considering quantities such as excavation cost, and brickwork cost up to plinth. While in the case of superstructure quantities like brickwork for wall, wood works, floor finishing etc. are considered for deciding rate per running meter.
In this estimate, the total length of the wall of the whole construction is calculated and this length will be multiplied by the rate per running meter that will give you the cost of the building, foundation, and superstructure rate per running. Furthermore, the meter is calculated separately.
4. Detailed Cost Estimate
The detailed cost estimate is prepared when a competent administrative authority approves the preliminary estimates. This is a very accurate type of estimate. Quantities of items of work are measured and the cost of each item of work is calculated separately.
The rates of different items are provided according to the current workable rates and the total estimated cost is calculated. 3 to 5 % of the estimated cost is added to this for contingencies as a miscellaneous expenditure.

5. Plinth Area Cost Estimate
This estimate is considered as an approximate estimate. It is used to compute the plinth area of a building that is multiplied with plinth area rate to obtain an estimate for the building. (plinth area rate per sqm x plinth area of building). It facilitates getting the proper construction cost devoid of calculating the details.
The plinth area is computed toward the roof area of a building with the use of external dimension, devoid of the plinth offsets.
The area of the court yard etc. should be excluded from it.
The plinth area rates are normally given. It is subtracted from the cost of the equivalent building in a similar locality containing approximately the same finishing and the same conveniences.
The plinth area estimate is involved in the types of cost estimates. This cost estimate in project management is prepared by considering the cost per plinth area of a similar type of construction present in the locality. It is an area that is covered by external dimensions of building at the floor level and the plinth area rate of the building that is the cost of similar buildings with specifications located in that particular locality.

-
The plinth area estimate for a building is prepared by multiplying the plinth area of building with the plinth area rate.
-
For instance, if the plinth area is 100 sq.m and plinth area rate of a building in the same locality is 2000 per sq.m then,
-
The cost for the building by the plinth area estimate will be 100 X 2000 = 200000.
-
The open areas, courtyards, etc. should not be included in the plinth area. In the case of a multi-storied construction, the cost of each floor should be calculated separately.
6. Supplementary Cost Estimate
The supplementary cost estimate is a supplement to your detailed estimate and it should be prepared freshly when there is a need for additional work during the progress of the original work. Furthermore, after the approval of the supplementary estimate, the total estimated cost should have a detailed estimate cost along with the cost of supplementary work for which sanction is required.
This was a brief about the different types of cost estimates that you need to keep in mind during your construction project. The selection of the cost estimation will be dependent on your project.
Worried about the construction takeoff services, get in touch with a professional cost estimating company to get an accurate and instant estimate for your project.
7. Annual Repair Cost Estimate
The annual repair cost estimate is also called as annual maintenance estimate which is prepared to know the maintenance costs of the building which will keep the structure in safe condition. Whitewashing, painting, minor repairs, etc. are taken into consideration while preparing annual repair estimate for a building.
8. Revised Cost Estimate
The revised estimate is prepared when the original cost of the project is exceeded by 5% or more. It is a detailed estimate but an improper estimating or underestimated cost of the project that needs to be revised.
The reason behind the preparation of the revised estimate might increase in the cost of materials, cost of transportation, and much more. The major reason behind the preparation of this estimate needs to be mentioned on the last page of the revised estimate. For this, you need to get the construction estimating services by experts.
9. Bid Estimate
A bid estimate is submitted to a potential client in hopes of winning a project. It is based on both a contractor’s prior estimations as well as her desire to win the project i.e. to provide the best price to hopefully outbid competitors.
A bid estimate can be drawn up based on plans provided by the client or on standard industry costs. If the contractor wants more accurate amounts, she will need to calculate specific labor, material and equipment costs for the project.
10. Elemental Estimate
The elemental estimate or elemental cost plan is a more accurate method and analysis of construction costs as it is based on further detailed drawings and specifications. Often clients employ the services of Quantity Surveyors who follow guidelines (as set out by various institutes) and this supports consistent and accurate costing. To ensure an accurate analysis, the building is split into components (e.g. structural frames, facades, floor finishes etc.) which in turn are broken down into smaller categories with quantities, multiplied by cost rates, providing a total cost per component. Based on the area of the component a cost per square meter can be quantified. All components are summed up to provide a total building and cost/m2.
Conclusion
Cost estimations are a critical part of any project. They help contractors to understand the requirements of the project going forward. They also help clients to understand their budget and financial needs. Different types of estimations are used during different stages of the project to keep things moving along efficiently.
We also provide cost estimates for all residential and commercial construction projects. You just need to upload your plan. And we’ll deliver estimates for your project.


