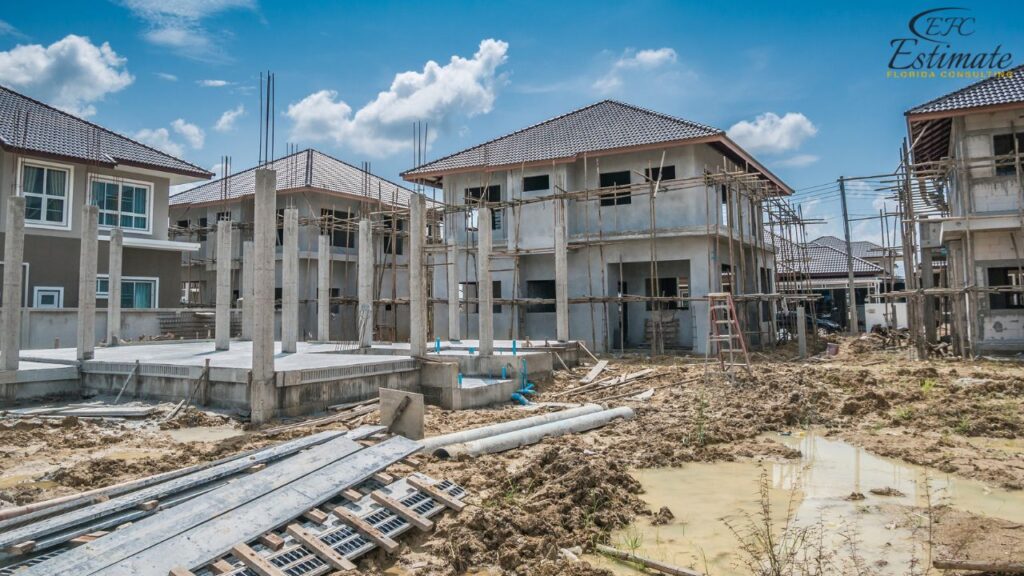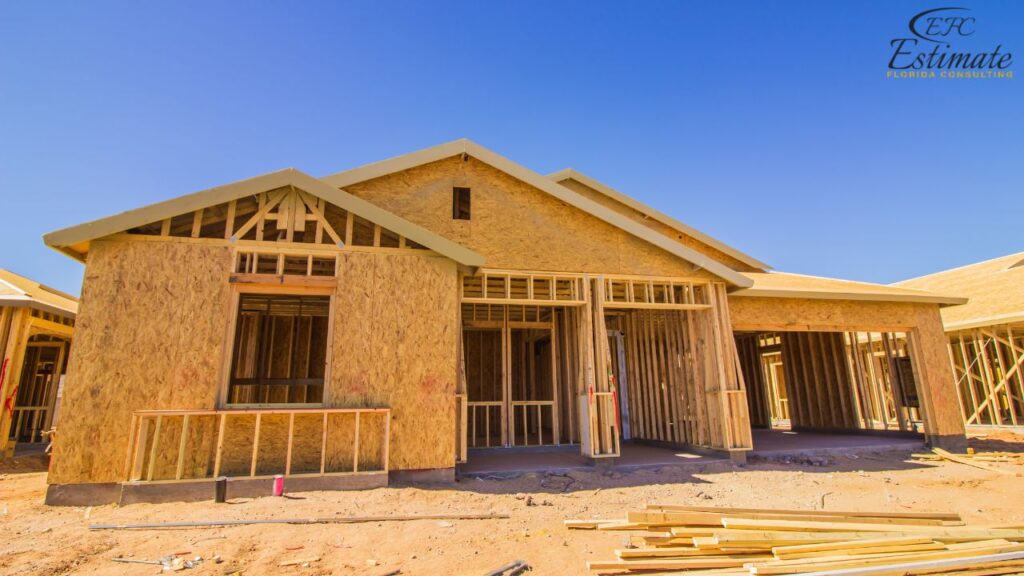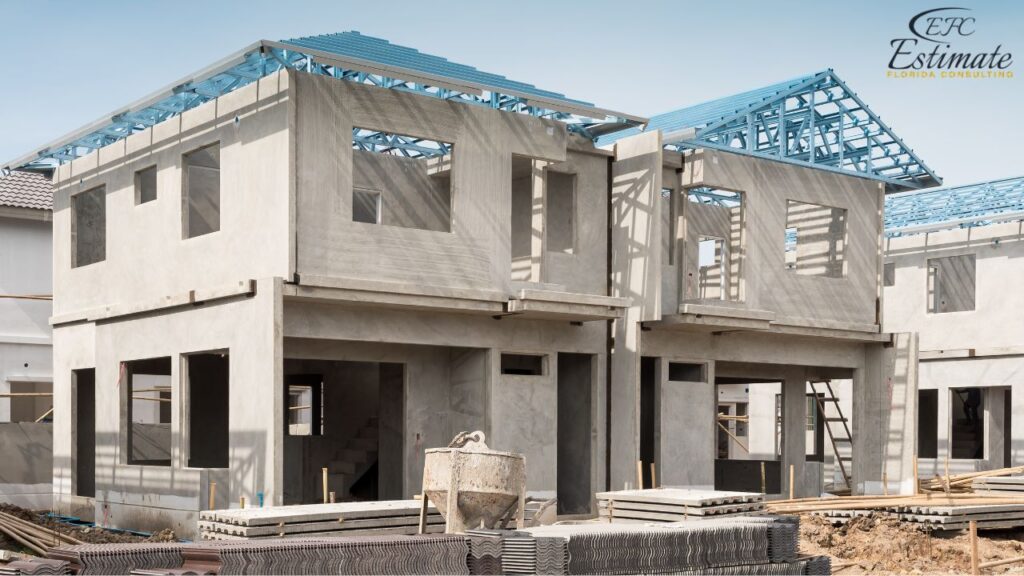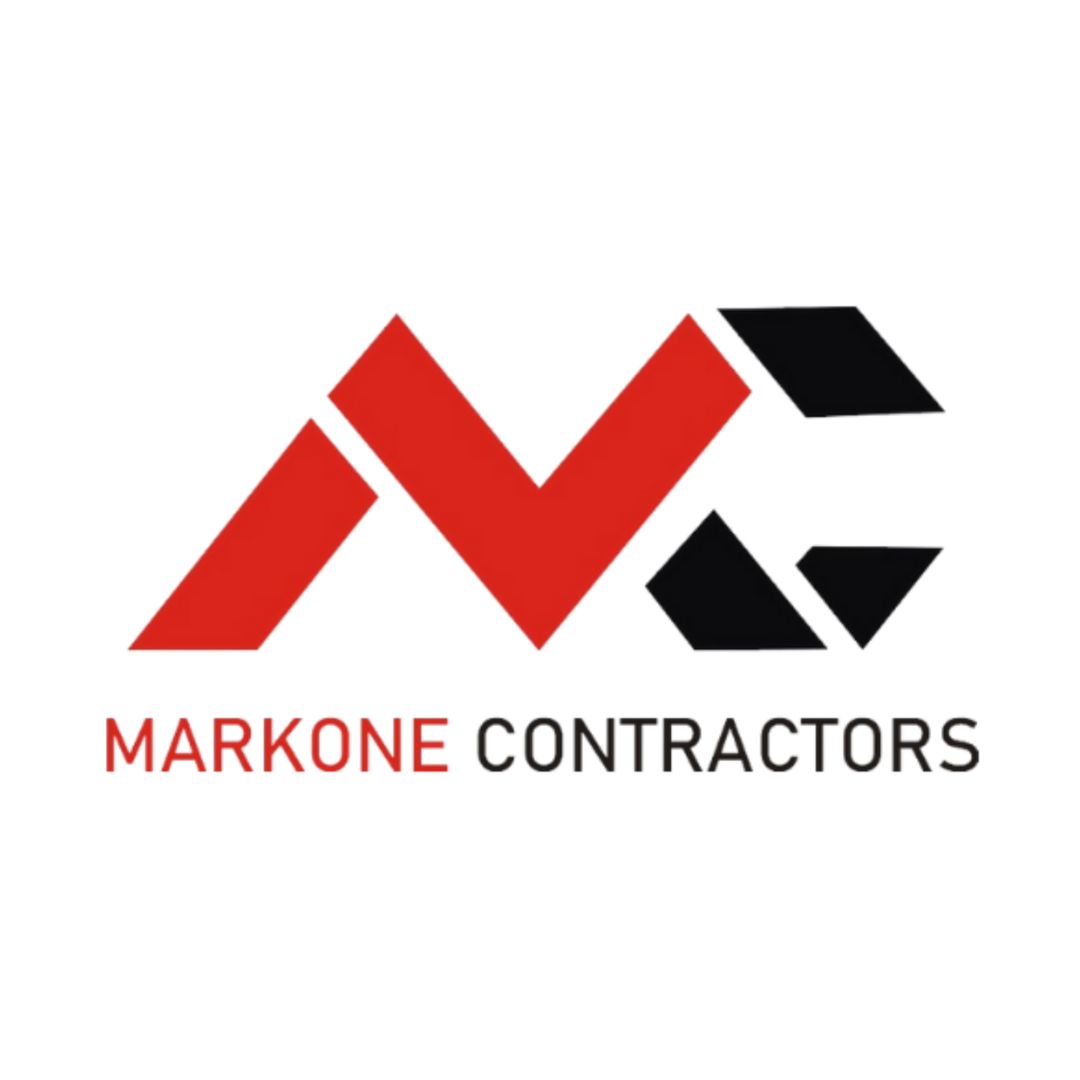Townhouse Construction Cost Estimator
Accurately estimating the cost of constructing a townhouse is vital for effective budgeting, resource allocation, and successful project completion. Our Townhouse Construction Cost Estimator is a comprehensive tool designed to provide detailed and precise cost estimates tailored specifically for townhouse projects. This estimator leverages advanced algorithms and current industry data to ensure accuracy, helping developers, contractors, and homeowners make informed decisions and avoid financial pitfalls. Whether you are a seasoned developer or a first-time builder, our estimator offers the insights you need to manage your construction costs efficiently.

Importance of Accurate Cost Estimation
Accurate cost estimation is essential for the success of townhouse construction projects for several reasons:
Budget Planning
Estimating construction costs helps stakeholders plan their budgets effectively, ensuring that adequate funds are allocated for materials, labor, equipment, permits, and other essential expenses. A well-defined budget helps in managing cash flow throughout the project lifecycle, minimizing financial risks, and avoiding budget overruns that could lead to delays or compromises in project quality. Additionally, detailed budget planning allows for better negotiation with suppliers and subcontractors, potentially leading to cost savings and more favorable contract terms.
Project Feasibility
Cost estimation allows stakeholders to assess the feasibility of a townhouse project within their financial constraints. By providing accurate cost projections, our estimator helps project sponsors evaluate the project’s economic viability and make informed decisions. Understanding the full scope of costs upfront helps in determining whether the project aligns with financial goals and whether adjustments are needed to enhance profitability. Feasibility analysis also aids in securing financing from investors or lenders, as it demonstrates thorough planning and financial prudence, which builds confidence among stakeholders.
Resource Optimization
Detailed cost breakdowns provided by our estimator facilitate efficient resource allocation, including materials, labor, and equipment. By optimizing resource allocation, stakeholders can minimize waste, enhance productivity, and ensure that resources are utilized effectively throughout the construction process. This proactive approach not only improves project efficiency but also contributes to cost-effectiveness and timely project delivery. Effective resource management also helps in mitigating risks related to supply chain disruptions or labor shortages, ensuring that the project remains on track.

Key Components of Our Townhouse Construction Cost Estimator
Our estimator encompasses a comprehensive range of factors influencing construction costs, ensuring thorough coverage and accuracy in estimates:
Materials Cost Estimation
Materials form a significant portion of construction costs. Our estimator provides detailed breakdowns of various material costs to help plan and budget accurately.
Material | Quantity | Unit Cost (USD) | Total Cost (USD) |
Concrete | 120 cubic yards | $208 per cubic yard | $24,912 |
Structural Steel | 25 tons | $3,110 per ton | $77,760 |
Lumber | 12,000 board feet | $6.05 per board foot | $72,576 |
Roofing Materials | 6,000 square feet | $5.18 per square foot | $31,104 |
Drywall | 6,000 square feet | $3.02 per square foot | $18,144 |
Each material category is broken down into specific types, quantities, and costs, allowing for a granular view of the required resources. For instance, concrete includes estimates for foundations, slabs, and structural elements, while structural steel covers beams, columns, and other framing components.
Labor Cost Estimation
Labor costs vary based on the complexity of tasks and the skills required. Our estimator includes detailed labor cost projections for different trades to ensure accuracy.
Labor Category | Hours/Quantity | Rate per Hour/Unit (USD) | Total Cost (USD) |
Carpenters | 720 hours | $72 per hour | $51,840 |
Electricians | 300 hours | $86 per hour | $25,920 |
Plumbers | 216 hours | $113 per hour | $24,364 |
Painters | 420 hours | $60 per hour | $25,200 |

These estimates account for the various stages of construction, from framing and electrical wiring to plumbing and painting. Each trade’s labor costs are calculated based on average hourly rates, project complexity, and estimated hours required to complete the tasks.
Equipment Cost Estimation
Construction projects require various equipment for different stages. Our estimator provides detailed cost estimates for equipment rentals to help manage project expenses.
Equipment | Quantity/Duration | Rate per Day (USD) | Total Cost (USD) |
Excavators | 1 month rental | $3,110 per month | $3,110 |
Concrete Mixer | 30 days | $518 per day | $15,552 |
Crane Rental | 2 weeks | $4,320 per week | $8,640 |
The estimator includes costs for essential equipment such as excavators for site preparation, concrete mixers for foundations, and cranes for lifting heavy materials. These costs are calculated based on rental rates and the duration of use, ensuring that all equipment-related expenses are covered.
Download Template For Townhouse Construction Project Breakdown
- Materials list updated to the zip code
- Fast delivery
- Data base of general contractors and sub-contractors
- Local estimators

Additional Costs
Additional costs such as permits, site preparation, and contingencies are crucial for comprehensive cost estimation. Our estimator includes these to provide a complete financial picture.
Cost Category | Description | Cost (USD) |
Permits | Building permits, regulatory fees | $10,368 |
Site Preparation | Excavation, grading, site clearing | $6,912 |
Contingency | Reserve for unforeseen expenses | $20,736 |
Insurance | Liability and construction insurance | $6,912 |
These additional costs ensure that all potential expenses are accounted for, including regulatory compliance and unforeseen issues. A contingency fund provides a financial buffer to address unexpected challenges, minimizing the risk of budget overruns.
Why Choose Our Townhouse Construction Cost Estimator?
Precision and Reliability
Our estimator leverages industry-standard rates, current market conditions, and detailed project specifications to deliver precise and reliable cost estimates. Stakeholders can rely on these estimates to make informed decisions and manage project finances effectively from planning through completion. The use of advanced algorithms and real-time data updates ensures that the estimates remain relevant and accurate, reducing the likelihood of financial discrepancies.
Flexibility and Customization
Designed to accommodate diverse project needs, our estimator allows for customization based on building size, complexity, and regional factors. This flexibility ensures that estimates are tailored to reflect the unique demands of each construction project, enhancing accuracy and relevance. Users can input specific project details, adjust parameters, and receive personalized estimates that match their exact requirements, making it a versatile tool for various construction scenarios.
Comprehensive Coverage
Whether for residential, commercial, or industrial buildings, our estimator offers comprehensive coverage across various construction sectors. It serves as a valuable tool for developers, contractors, and project managers alike, supporting strategic decision-making and effective budget management. The estimator covers all phases of construction, from initial site preparation to final finishing, providing a holistic view of project costs and ensuring that no expense is overlooked.
Get 5 New Leads Next 7Days With Our System
- Multi-Family Building
- Hotel Building
- Hospital Building
- Warehouse Building
- High-Rise Building
- Shopping Complex
Conclusion
Accurate cost estimation forms the cornerstone of successful townhouse construction projects. With our Townhouse Construction Cost Estimator, stakeholders gain access to detailed and dependable estimates that empower them to plan, budget, and execute projects with confidence. Contact us today to discover how our estimator can optimize your construction endeavors and ensure project success from inception to completion. By leveraging our tool, you can streamline the estimation process, reduce financial risks, and achieve greater control over your construction projects, ultimately leading to successful and profitable outcomes.
FAQs
Our Townhouse Construction Cost Estimator is a comprehensive tool designed to provide detailed and precise cost estimates tailored specifically for townhouse projects. It leverages advanced algorithms and current industry data to ensure accuracy, helping developers, contractors, and homeowners make informed decisions and avoid financial pitfalls.
Accurate cost estimation is essential for several reasons:
- Budget Planning: It ensures adequate funds for materials, labor, equipment, permits, and other expenses, helping manage cash flow and avoid budget overruns.
- Project Feasibility: It helps assess the economic viability of the project, aligning it with financial goals and aiding in securing financing.
- Resource Optimization: It facilitates efficient allocation of materials, labor, and equipment, minimizing waste and enhancing productivity.
The estimator includes:
- Materials Cost Estimation: Detailed breakdowns of material costs such as concrete, structural steel, lumber, roofing materials, and drywall.
- Labor Cost Estimation: Projections for different trades based on task complexity and required skills.
- Equipment Cost Estimation: Cost estimates for essential equipment rentals.
- Additional Costs: Expenses such as permits, site preparation, contingencies, and insurance.
The estimator uses industry-standard rates, current market conditions, and detailed project specifications. Advanced algorithms and real-time data updates keep the estimates relevant and precise, reducing the likelihood of financial discrepancies.
Yes, the estimator is highly customizable, allowing for adjustments based on building size, complexity, and regional factors. Users can input specific project details and adjust parameters to receive personalized estimates that match their exact requirements.
Our estimator is suitable for various townhouse construction projects, whether residential, commercial, or industrial. It covers all phases of construction, from initial site preparation to final finishing, providing a holistic view of project costs.
The estimator helps stakeholders plan their budgets by providing detailed and accurate cost projections. This ensures effective allocation of funds, minimizes financial risks, and helps negotiate better terms with suppliers and subcontractors.
By offering accurate cost projections, the estimator allows stakeholders to evaluate a project’s economic viability. This helps in making informed decisions about whether the project aligns with financial goals and what adjustments may be needed to enhance profitability.
The estimator provides detailed cost breakdowns that facilitate efficient allocation of materials, labor, and equipment. This minimizes waste, enhances productivity, and ensures effective use of resources throughout the construction process.
Google Reviews



Process To Get Townhouse Construction Estimate Report
Here I am going to share some steps to get townhous construction estimate report.
-
You need to send your plan to us.
You can send us your plan on info@estimatorflorida.com
-
You receive a quote for your project.
Before starting your project, we send you a quote for your service. That quote will have detailed information about your project. Here you will get information about the size, difficulty, complexity and bid date when determining pricing.
-
Get Estimate Report
Our team will takeoff and estimate your project. When we deliver you’ll receive a PDF and an Excel file of your estimate. We can also offer construction lead generation services for the jobs you’d like to pursue further.

