Bid Confidently, Win Consistently – Zip Code Estimates Made Easy!
- Accurancy
- Efficiency
- Transparency
- Customization
- Time Saving
- Professionalism
- Cost Control
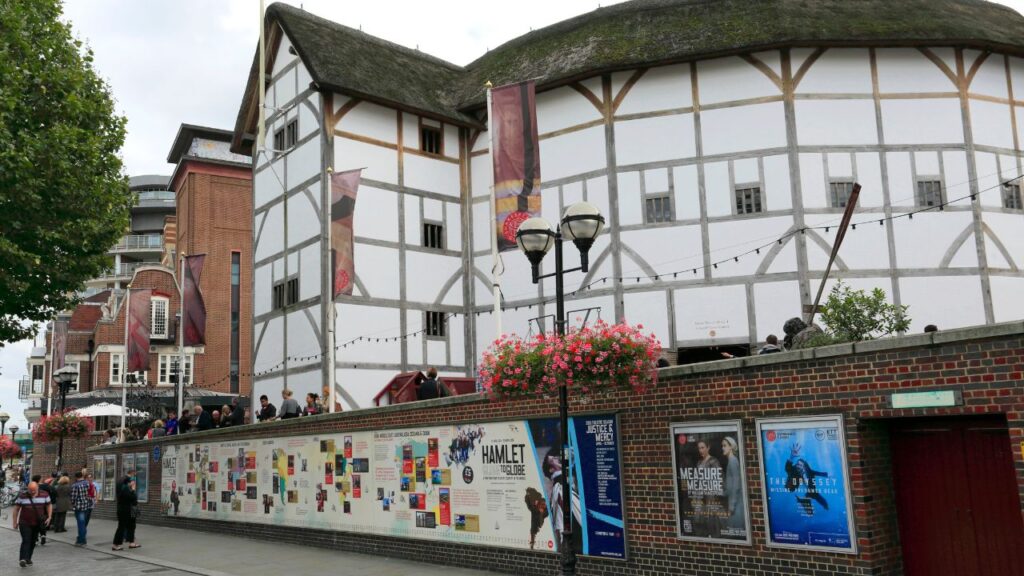
Planning the construction or renovation of a theatre building is an exciting endeavor that requires careful consideration and meticulous budgeting. The creation of a captivating performance space involves numerous factors, each playing a unique role in shaping the overall cost estimate.
In this guide, we will delve into the key considerations and provide a step-by-step approach to help you navigate the complex terrain of estimating expenses for a theatre building project.
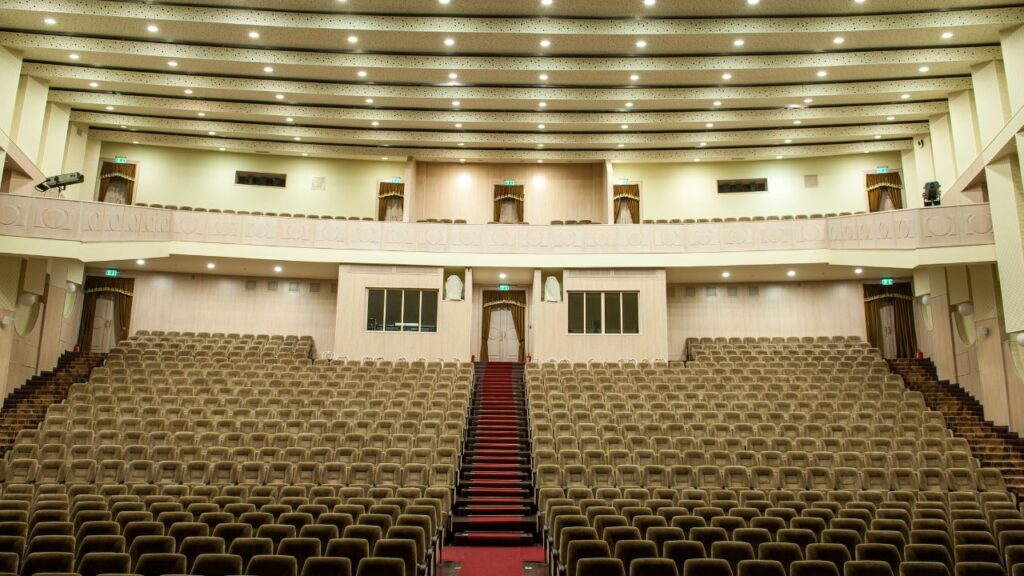
The first step in crafting a detailed theatre building cost estimate is to precisely define the type of theatre envisioned. Whether it’s an intimate black-box theatre, a traditional proscenium stage, or a state-of-the-art amphitheater, each design choice comes with its own set of cost implications. The size and layout of the performance space, along with specific technical requirements, contribute significantly to the overall budget. For example, a black-box theatre may offer versatility but could require sophisticated lighting systems for optimal performance flexibility. Identifying the unique design elements that align with the artistic vision ensures that the subsequent cost estimate accurately reflects the needs of the planned theatre.
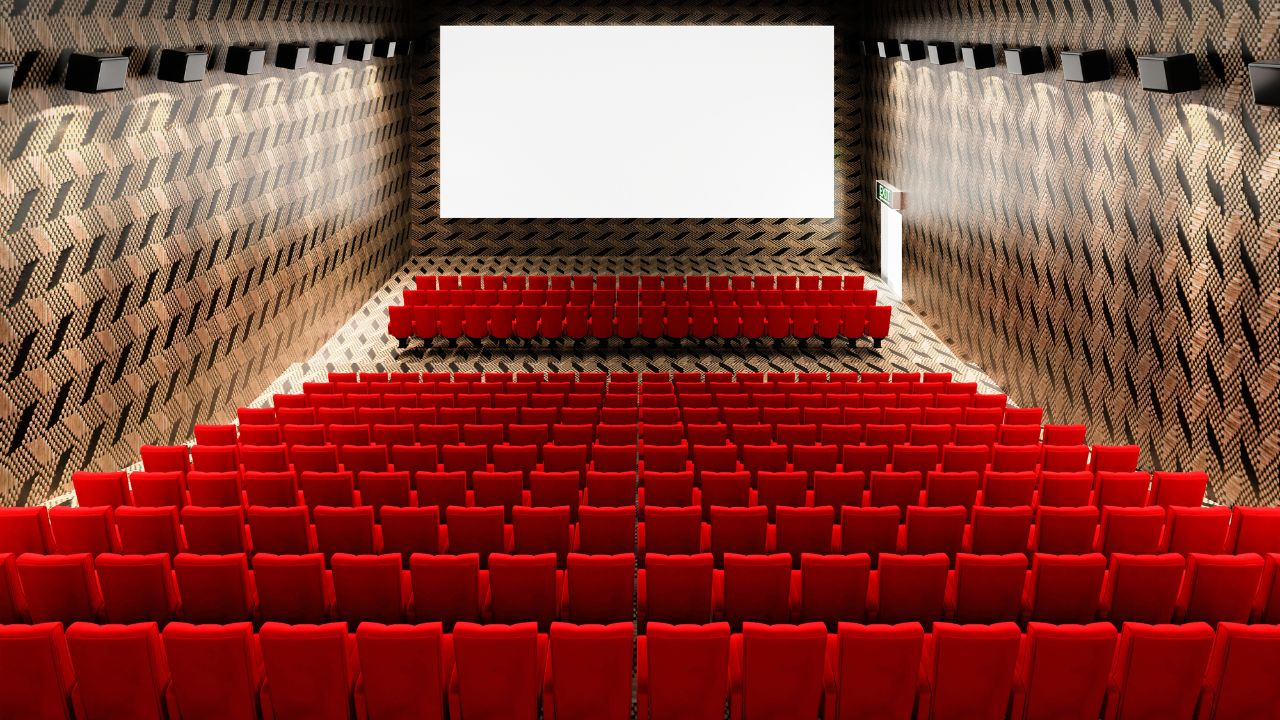
Fully Insured Licensed Hire a Contractor For Theatre Construction
Hire Contractor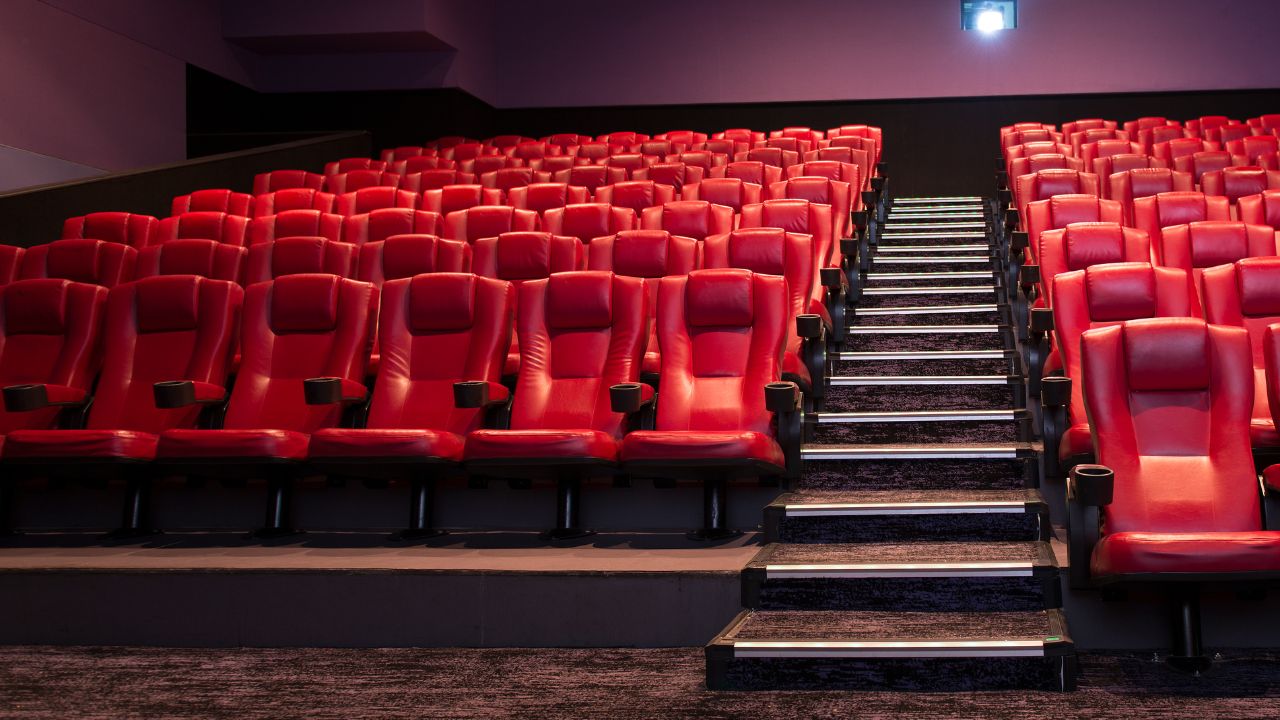
Make Informed Design Decisions Showcase Your Design Ideas
Get RenderingThe selection of materials for a theatre is a critical aspect that not only influences the overall aesthetic but also impacts functionality and durability. From the stage flooring to the seating materials, every component plays a role in creating a visually appealing and acoustically efficient space. Balancing the desire for a visually stunning theatre with the need for cost-effectiveness requires collaboration between architects, designers, and budget specialists. Additionally, considerations for acoustic treatments, lighting rigs, and sound systems add layers to the cost estimate, making it essential to strike a harmonious balance between design aspirations and financial constraints.
The technical aspects of a theatre are often behind the scenes but are integral to delivering a seamless and immersive performance. Stage machinery, lighting, sound equipment, and projection systems contribute significantly to the overall cost. The complexity of these technical requirements depends on the type of performances planned. A theatre hosting elaborate productions may require sophisticated and high-quality equipment, impacting the budget accordingly. Collaborating with technical experts and production teams during the planning phase is essential to align these requirements with the available financial resources and ensure a theatre equipped to meet artistic ambitions.
The seating layout and comfort within a theatre are pivotal elements that directly impact the audience’s experience. The choice of seating materials, configurations, and the inclusion of amenities such as aisles, balconies, and VIP sections contribute to the overall cost. Striking a balance between creating a comfortable and immersive audience experience while adhering to budget constraints is a crucial challenge in the cost estimation process. Engaging with seating specialists and considering innovative seating solutions can help optimize the audience experience without compromising financial feasibility.
The architectural design of a theatre goes beyond aesthetics; it plays a fundamental role in creating the desired theatrical atmosphere. The shape of the theatre, acoustics, and overall ambiance are critical considerations that impact both the artistic and financial aspects of the project. The incorporation of acoustic treatments, specialized architectural features, and innovative design elements contributes to the immersive experience for performers and audiences alike. Early engagement with architects and acoustic experts allows for the development of a design that not only aligns with artistic aspirations but also remains within the financial boundaries.
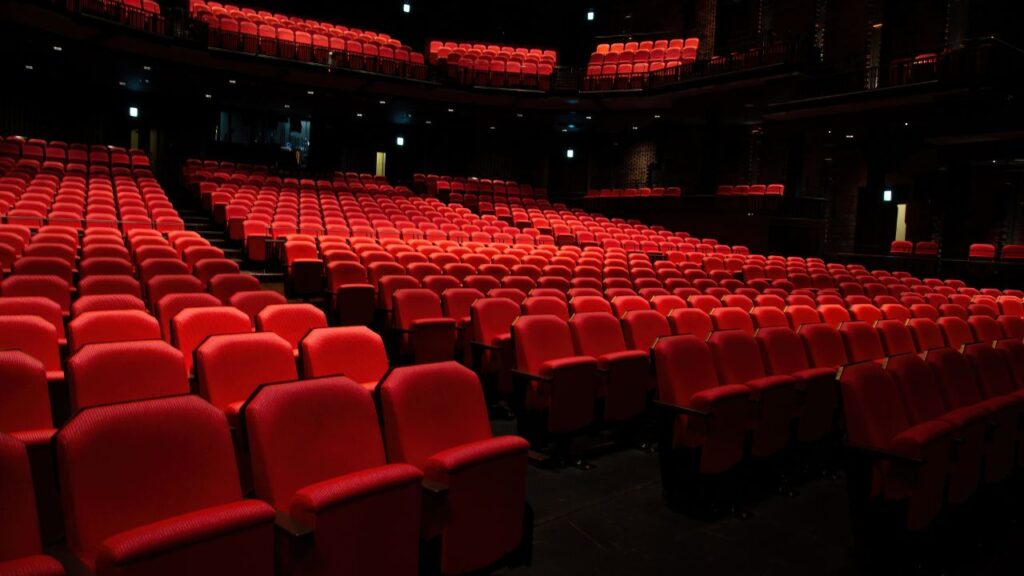
Ensuring accessibility and compliance with building regulations are paramount considerations in theatre construction. Features such as ramps, accessible seating, and adherence to fire safety regulations contribute to the overall cost. While these considerations may add an additional layer to the budget, they are crucial for creating an inclusive and safe environment for all patrons and performers. Collaborating with accessibility experts and staying abreast of regulatory requirements during the planning phase ensures that the theatre meets the necessary standards without unexpected financial surprises during construction.
While the focus is often on construction expenses, a comprehensive theatre building cost estimate should also encompass operational costs and considerations for long-term sustainability. This involves factoring in energy-efficient systems, maintenance plans, and ongoing operational expenses to ensure the theatre remains a vibrant and functional space for years to come. Investing in sustainable practices not only contributes to the long-term financial health of the theatre but also aligns with environmental responsibility. A holistic approach that considers both immediate construction costs and long-term operational sustainability ensures a theatre that stands the test of time.

In conclusion, crafting a detailed theatre building cost estimate requires a nuanced understanding of design elements, material choices, technical requirements, audience considerations, architectural design, accessibility, and long-term sustainability. By addressing each of these aspects in-depth, the cost estimate becomes a comprehensive roadmap that guides the construction process, ensuring the creation of a theatre that not only meets artistic aspirations but also aligns with budgetary constraints. Collaborative efforts between architects, designers, technical experts, and budget specialists play a pivotal role in achieving a theatre that captivates audiences while remaining financially feasible.
The type of theatre, materials used, technical requirements, seating choices, architectural design, and compliance considerations all contribute to the overall cost.
The size, layout, and technical demands of different theatre types, such as black-box theatres or amphitheaters, affect construction costs.
The selection of materials for stage flooring, seating, and other components impacts both aesthetics and costs, with a need for a balance between visual appeal and budget considerations.
Sophisticated stage machinery, lighting, sound equipment, and projection systems contribute significantly to costs, especially for theatres hosting elaborate productions.
The choice of seating materials, configurations, and additional amenities directly affects the overall cost, requiring a careful balance between audience comfort and financial feasibility.
The shape of the theatre, acoustics, and overall ambiance are crucial for creating the desired theatrical atmosphere, impacting both artistic aspirations and financial boundaries.
Features like ramps, accessible seating, and adherence to building regulations contribute to the overall cost, ensuring inclusivity and safety but adding an additional layer of expenses.
While construction expenses are crucial, factoring in energy-efficient systems, maintenance plans, and ongoing operational expenses ensures the theatre remains functional and sustainable in the long run, aligning with environmental responsibility.
Here I am going to share some steps to get your Theatre Building Cost estimate report.
You can send us your plan on info@estimatorflorida.com
Before starting your project, we send you a quote for your service. That quote will have detailed information about your project. Here you will get information about the size, difficulty, complexity and bid date when determining pricing.
Our team will takeoff and estimate your project. When we deliver you’ll receive a PDF and an Excel file of your estimate. We can also offer construction lead generation services for the jobs you’d like to pursue further.



561-530-2845
info@estimatorflorida.com
Address
5245 Wiles Rd Apt 3-102 St. Pete Beach, FL 33073 United States
561-530-2845
info@estimatorflorida.com
Address
5245 Wiles Rd Apt 3-102 St. Pete Beach, FL 33073 United States
All copyright © Reserved | Designed By V Marketing Media | Disclaimer