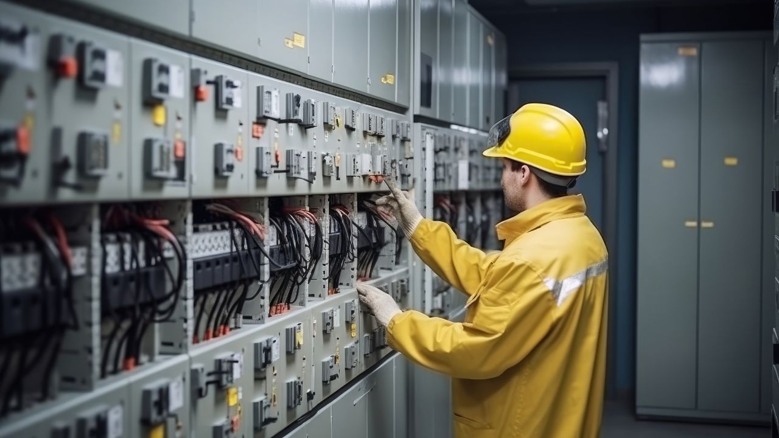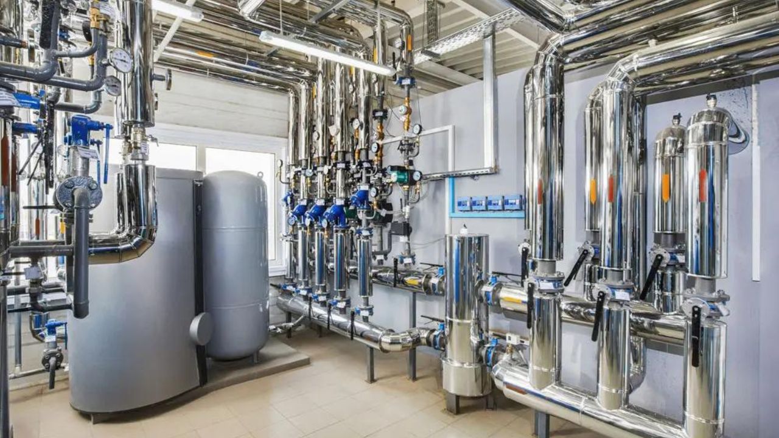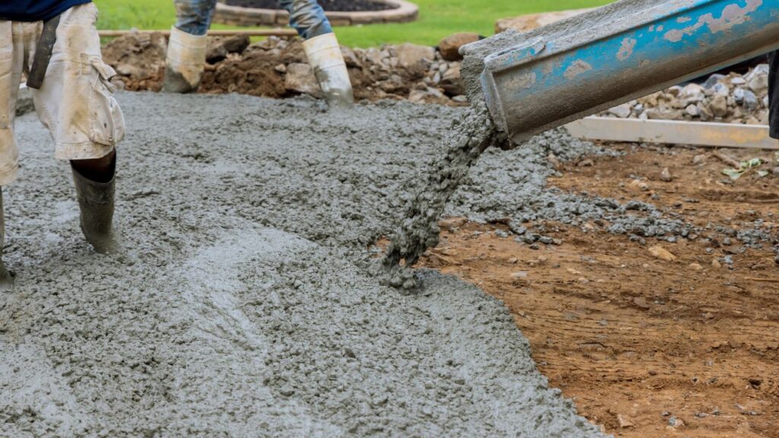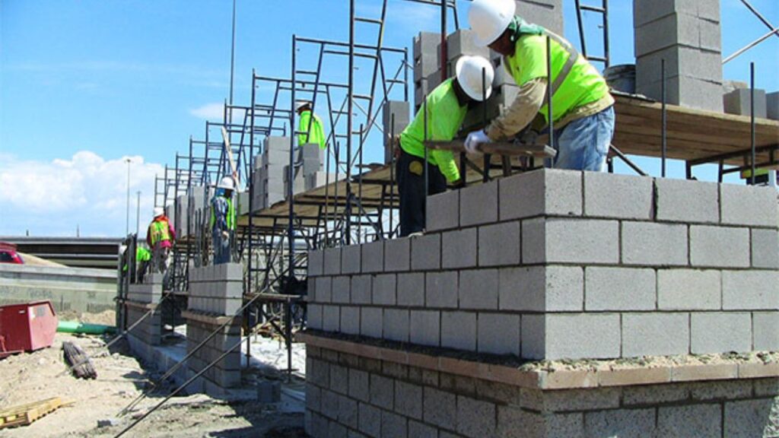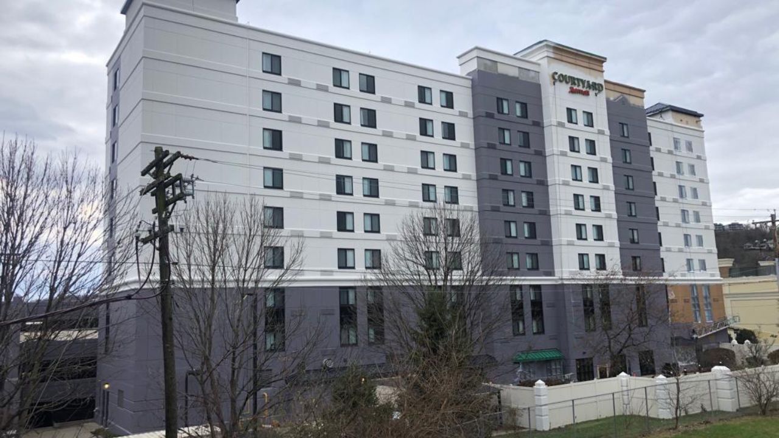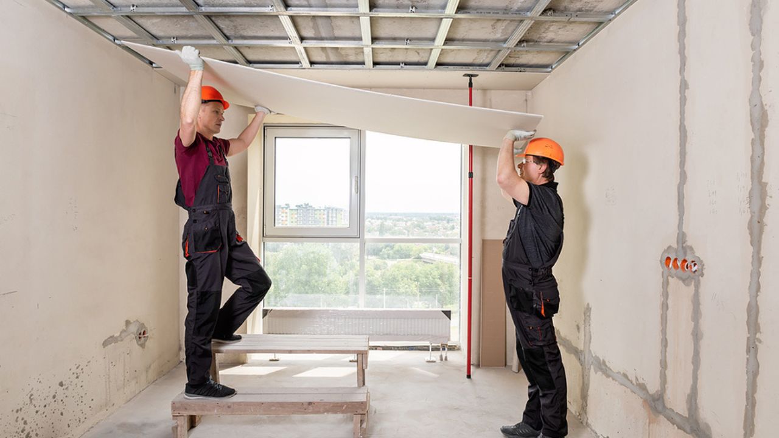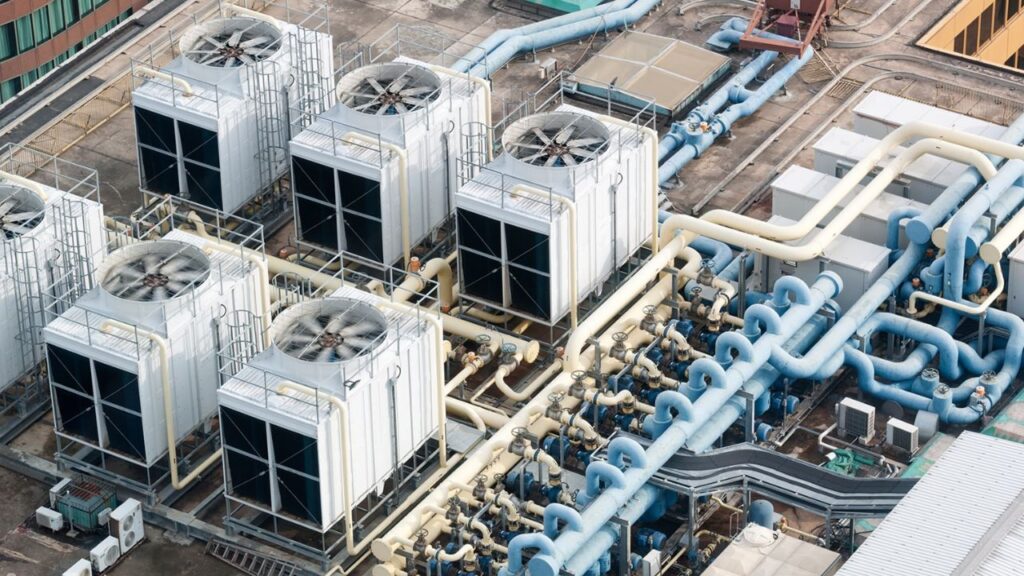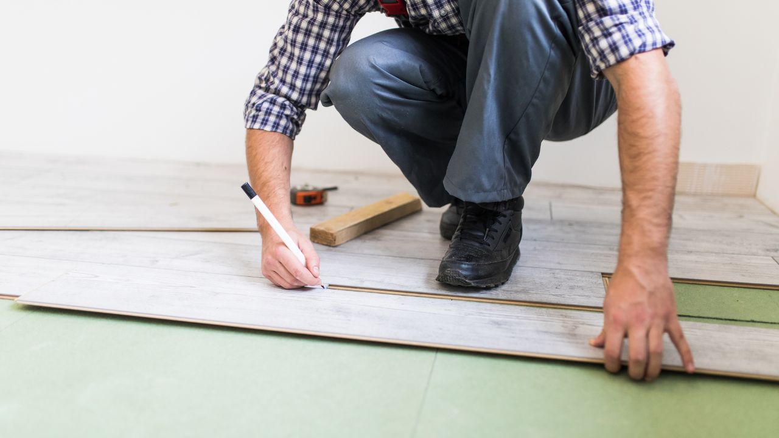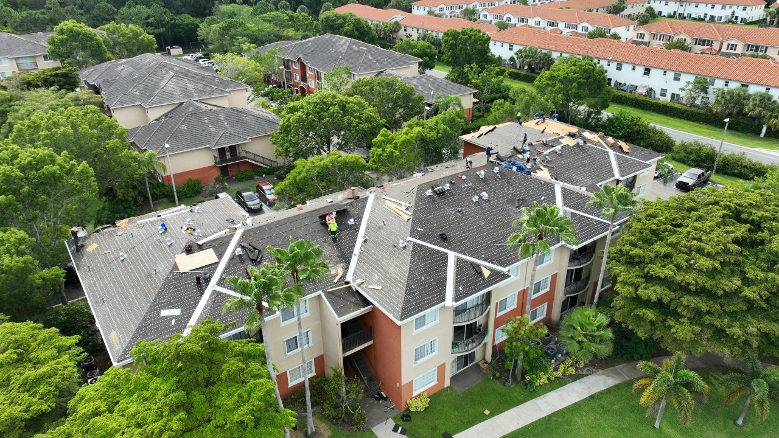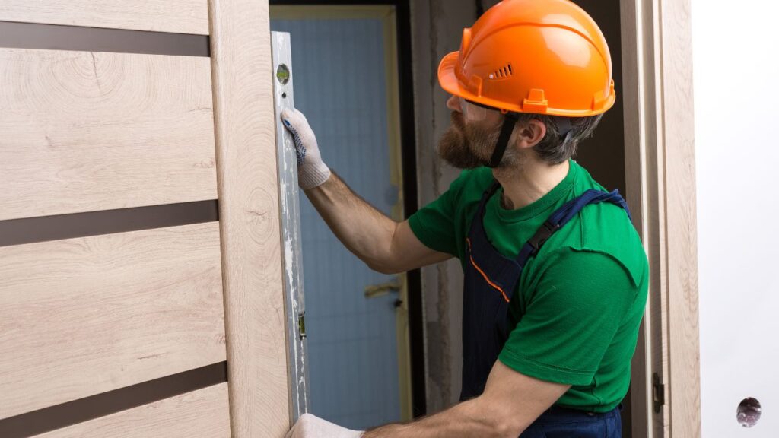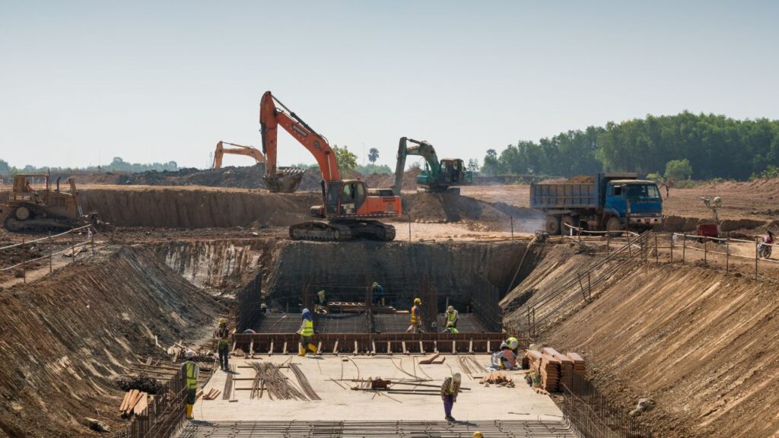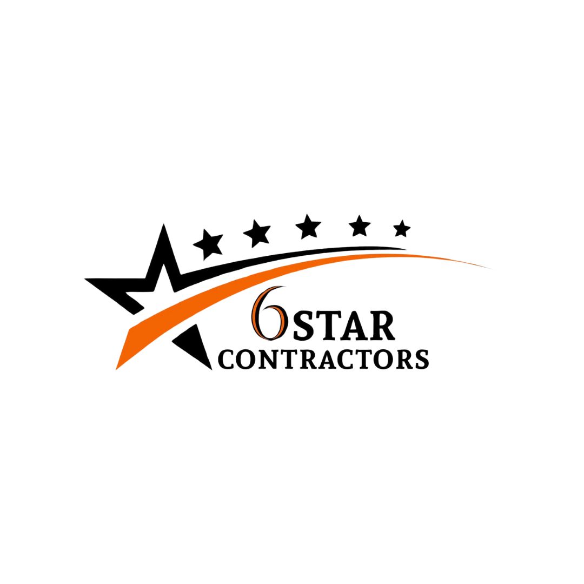The average construction cost per square foot for a split-level home typically ranges between $150 and $300 per square foot, depending on the complexity of the design and choice of materials. High-end finishes and customized layouts can increase this cost to $350 or more per square foot.
Type of Construction | Average Cost per Square Foot |
Standard Finish | $150 – $250 |
Mid-Range Finish | $200 – $300 |
High-End Custom Finish | $300 – $400 |
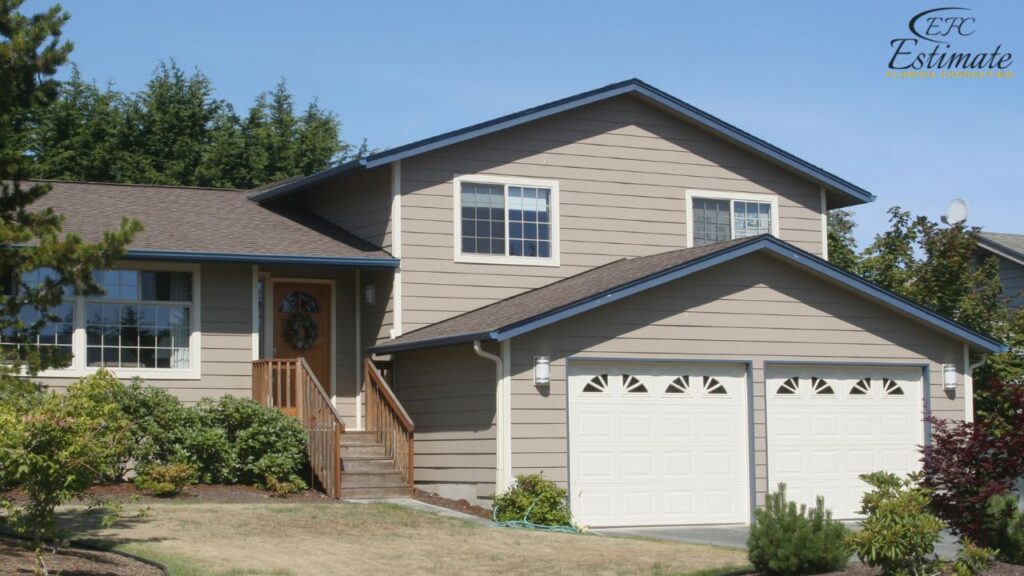
Split-Level Home Construction Cost by Size
The overall cost of building a split-level home will vary depending on the square footage and finishes.
Home Size (sq. ft.) | Average Construction Cost |
1,500 sq. ft. | $270,000 – $450,000 |
2,000 sq. ft. | $360,000 – $600,000 |
2,500 sq. ft. | $450,000 – $750,000 |
3,000 sq. ft. | $540,000 – $900,000 |
Split-Level Home Design Options and Cost Implications
Split-level homes come in various configurations, each with unique design requirements that influence the cost.
Standard Split-Level
A standard split-level home typically consists of three distinct levels: a lower level (often a basement), a main level, and an upper level. This design is efficient for utilizing vertical space, with separate zones for utilities, living spaces, and bedrooms. Construction costs for a standard split-level range from $150 to $250 per square foot, depending on materials, finishes, and location. The lower level generally houses utilities, laundry, or additional storage, while the main and upper levels are designated for living areas and bedrooms. This design offers privacy between living and sleeping areas, making it a popular choice for families.
Side Split-Level
Side split-level homes feature a design where the levels are split horizontally, and both levels are visible from the front of the home. This layout often requires additional structural support to accommodate the horizontal split, increasing both labor and material costs. With construction costs ranging from $180 to $280 per square foot, side split-level homes can also incorporate unique architectural features, such as large front windows or extended porches. This style is suitable for flat lots, providing a visually appealing front elevation that maximizes curb appeal.
Back Split-Level
Back split-level homes are specifically designed to adapt to sloped lots, where the house levels are divided with additional levels visible from the back. This layout allows for a multi-level design that aligns naturally with the landscape, making it ideal for homes built on hillsides or uneven terrain. Due to the added complexity of foundation work and the need to integrate the design with the slope, construction costs for back split-level homes are generally higher, ranging from $200 to $300 per square foot. This type of split-level home often includes a walk-out basement or patio area, providing easy access to outdoor spaces.
Get Acquainted with Estimation
Budgeting Hacks for Big Construction Projects
Dominate the Competition: Tips to Secure More Construction Bids
Cost Breakdown by Construction Components
A comprehensive cost breakdown provides clarity on where expenses arise during the construction of a split-level home.
Site Preparation and Foundation
Site preparation is the first critical step in constructing a split-level home, especially on sloped land where proper grading and excavation are essential. These processes ensure a stable foundation, preventing structural issues that can arise from uneven settling. Foundation costs can range from $20,000 to $50,000, depending on factors like soil quality, terrain slope, and the need for specialized grading or drainage solutions. On challenging sites, the foundation cost can increase, as additional reinforcements may be necessary to maintain stability.
Framing and Structural Components
Framing forms the core structure, providing support for walls, roofs, and floors. In split-level homes, the multi-level design often requires complex framing work, particularly when integrating features like staircases and split-level divisions. Framing costs generally range from $15,000 to $40,000, with variations depending on material choice (e.g., wood or steel) and the intricacy of the design. Steel framing, while more durable, tends to be more expensive than traditional wood framing. The structural components play a significant role in ensuring the home’s long-term durability and safety.
Roofing and Exterior Finishes
The roofing and exterior finishes protect the home from weather elements while enhancing its visual appeal. Roofing costs depend on the chosen material and design complexity. For instance, asphalt shingles cost between $10,000 and $20,000, while more durable materials like metal or tile can increase the roofing budget up to $30,000. Exterior finishes, including siding and paint, add an additional $5,000 to $15,000. These finishes not only improve curb appeal but also provide insulation and weather resistance, which are essential for energy efficiency and low maintenance.
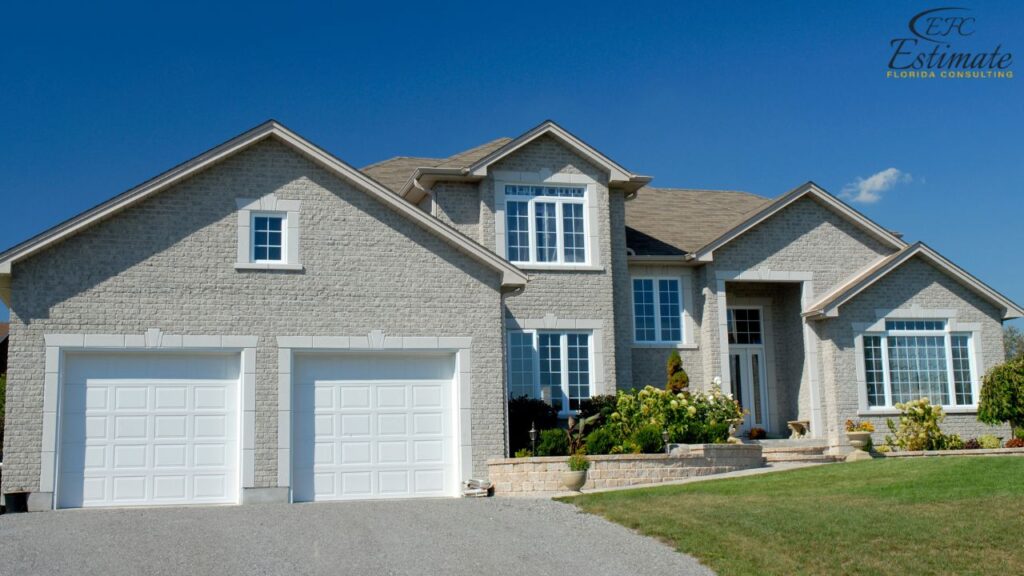
Plumbing and Electrical Systems
Given the multi-level layout of split-level homes, plumbing and electrical systems require careful planning to ensure accessibility and functionality across all levels. Plumbing installation can range from $8,000 to $15,000, while electrical work typically costs between $10,000 and $20,000. Due to the unique layout, split-level homes may require additional electrical circuits or specialized plumbing routes, adding to the overall cost. These systems are vital for modern living conveniences and safety, making them key components of the budget.
Interior Finishes and Flooring
Interior finishes bring a home’s interior to life, adding comfort and style. This includes drywall, paint, cabinetry, and flooring, which can significantly impact the final aesthetic. Flooring costs vary widely based on material, with options ranging from $2 to $12 per square foot, depending on the type chosen (e.g., hardwood, tile, or carpet). Interior finishes, including cabinetry and paint, typically add another $10,000 to $30,000 to the budget. High-quality finishes and custom cabinetry can elevate the overall look and functionality but may increase expenses.
Labor Costs for Split-Level Home Construction
Labor costs are a significant portion of the construction budget. Skilled labor, including framers, electricians, and plumbers, is essential for a split-level home’s unique design. In Florida, labor rates can range from $40 to $120 per hour, depending on the trade and project complexity. On average, labor accounts for 30% to 50% of the total construction cost.
Trade | Average Hourly Rate |
General Contractor | $50 – $100 |
Carpenter | $40 – $80 |
Electrician | $60 – $120 |
Plumber | $50 – $100 |
Painter | $30 – $60 |
Win More Projects With Us
Region and Location
Construction costs vary by region, with urban areas typically commanding higher labor and material costs compared to rural areas. In Florida, construction costs in cities like Miami and Orlando are often higher due to the demand for skilled labor and premium materials. Additionally, proximity to suppliers and local building codes can influence overall expenses.
Region | Average Cost per Square Foot |
Miami | $200 – $350 |
Orlando | $180 – $320 |
Tampa | $170 – $300 |
Jacksonville | $160 – $290 |
Tallahassee | $150 – $280 |
Factors Affecting Split-Level Home Construction Cost
Several factors influence the overall cost of building a split-level home. These include:
Location
The geographical location of the construction site plays a pivotal role in determining costs. Land prices vary widely across different regions, with urban areas typically commanding higher prices than rural locales. Additionally, local building codes and regulations can affect construction expenses, as compliance may require specific materials or construction techniques. For instance, coastal areas prone to hurricanes may necessitate reinforced structures, increasing costs.
Terrain
The nature of the land significantly impacts construction costs. Building on sloped or uneven terrain often requires additional excavation, grading, and specialized foundation work to ensure structural stability. These extra measures can substantially increase both labor and material expenses. However, split-level designs are particularly advantageous for such terrains, as they can be adapted to the natural slope, potentially reducing extensive land alteration costs.
Design Complexity
The specific design and layout of a split-level home, such as back-split or side-split configurations, influence the required materials and labor. More complex designs with unique architectural features or custom layouts demand additional resources, thereby elevating construction costs. For example, incorporating multiple staircases or varying ceiling heights can add to both material and labor expenses.
Materials
The choice of materials for structural, interior, and exterior components directly affects both cost and durability. Opting for high-quality or specialized materials can enhance the home’s longevity and aesthetic appeal but will increase the overall budget. Conversely, selecting standard materials may reduce upfront costs but could lead to higher maintenance expenses over time. For instance, choosing premium roofing materials like metal or tile over standard asphalt shingles will raise initial costs but may offer better durability.
Labor Availability
Labor rates and availability in the construction industry vary widely across different areas. Regions with a high demand for construction services may experience increased labor costs due to competition for skilled workers. Additionally, areas facing labor shortages might encounter delays, further impacting the overall project timeline and budget. Engaging experienced contractors familiar with split-level designs can help mitigate potential issues and ensure quality workmanship.
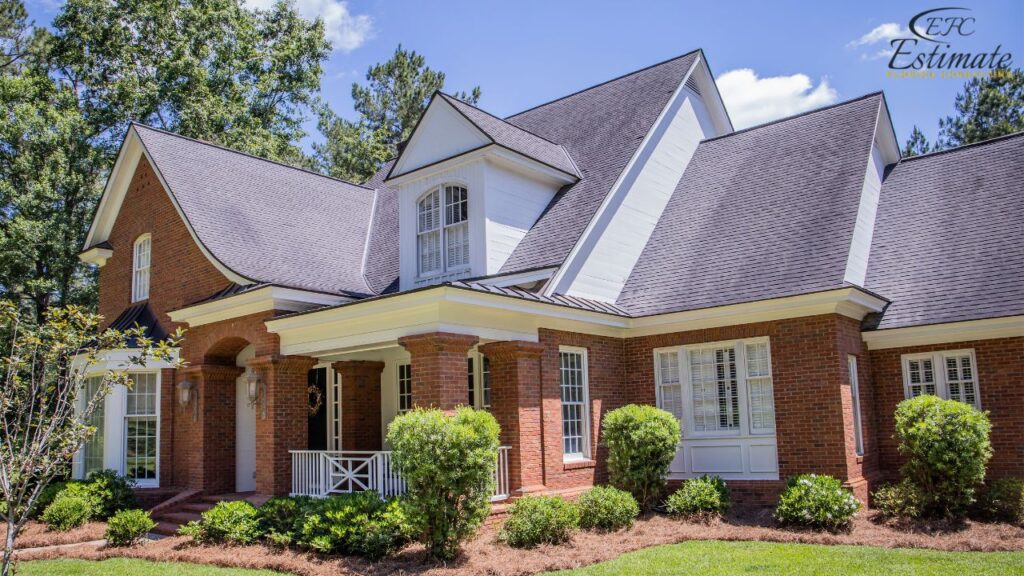
Split-Level Homes by Story Level
Two-Level Split
A two-level split home features a single split separating two floors, typically comprising a main living area and an upper or lower level. This design is relatively straightforward, resulting in lower construction costs. On average, building a two-level split home costs between $180 and $250 per square foot. The simplicity of this layout reduces structural requirements and material usage, making it a cost-effective option for homeowners.
Three-Level Split
Three-level split homes consist of a main floor, an upper level, and a lower level, each serving distinct functions such as living spaces, bedrooms, and utility areas. The increased complexity of this design necessitates more materials and labor, leading to higher construction costs. Typically, building a three-level split home ranges from $200 to $300 per square foot. The additional level provides more living space and separation between areas, which can be advantageous for families seeking privacy and functionality.
Four-Level Split
Four-level split homes incorporate additional levels, further enhancing living space but also increasing structural demands and material needs. This complexity is reflected in the construction costs, which usually range between $220 and $350 per square foot. The multiple levels offer distinct zones for various activities, accommodating larger families or those desiring specialized spaces such as home offices or recreational areas.
Advantages of Split-Level Homes
Split-level homes, characterized by staggered floor levels connected by short flights of stairs, offer several advantages that make them appealing to homeowners:
Efficient Space Utilization
The design of split-level homes maximizes vertical space, allowing for multiple levels without requiring a large land area. This is particularly beneficial for smaller lots, as it provides ample living space while preserving outdoor areas. By distributing living spaces across different levels, these homes make effective use of the available footprint.
Distinct Living Spaces
Each level in a split-level home serves a unique function, often separating common areas, bedrooms, and utility rooms. This separation enhances privacy and reduces noise between different parts of the house. For instance, bedrooms are typically located on the upper level, away from the main living areas, providing a quiet retreat.
Aesthetic Appeal
The multi-level design of split-level homes offers a unique and visually appealing structure. This architectural style is well-suited for sloped or uneven terrain, as it can be integrated into the landscape, creating a harmonious appearance. The staggered levels and varied rooflines contribute to an interesting and dynamic exterior.
Download Template For Split-Level Home Project Breakdown
- Materials list updated to the zip code
- Fast delivery
- Data base of general contractors and sub-contractors
- Local estimators

Cost-Effective Construction
Split-level designs can be more cost-effective compared to traditional multi-story homes. They often require fewer foundational supports and less extensive roofing, which can reduce material and labor costs. Additionally, the efficient use of space can lead to savings in heating and cooling expenses, as the compact design may be easier to insulate and maintain.
Conclusion
Split-level homes offer a versatile and space-efficient option, especially on sloped or uneven lots. With construction costs generally ranging from $150 to $300 per square foot, split-level homes can be adapted to various budgets through choices in finishes, materials, and design complexity. The multi-level layout provides distinct living spaces, enhancing privacy and functionality, while the vertical design reduces land requirements and maximizes space. These homes also benefit from cost-effective construction, as they often require fewer foundational supports and less roofing. For homeowners seeking an adaptable and visually appealing structure, split-level homes are a practical choice.
Frequently Asked Question
The average construction cost for a split-level home ranges from $150 to $300 per square foot. The cost varies based on design complexity and materials, with high-end finishes and custom layouts increasing the price to $350 or more per square foot.
Key factors affecting split-level home costs include location, terrain, design complexity, materials, and labor availability. Sloped land and custom designs require more preparation and specialized materials, raising the overall construction expense.
Costs vary by home size. A 1,500 sq. ft. split-level home typically costs $270,000 to $450,000, while a 3,000 sq. ft. home ranges from $540,000 to $900,000. Larger homes require more materials and labor, resulting in higher costs.
Standard split-level homes cost between $150 and $250 per square foot. Side split-levels, requiring additional structural support, cost $180 to $280 per square foot. Back split-levels, designed for sloped lots, range from $200 to $300 per square foot due to complex foundation needs.
Foundation and site preparation costs range from $20,000 to $50,000, depending on soil quality, slope, and drainage needs. Building on uneven terrain often requires more extensive work, increasing the foundation cost.
Labor costs vary, averaging $40 to $120 per hour in Florida. Skilled trades such as electricians and plumbers may charge higher rates. Labor usually accounts for 30% to 50% of the total construction cost.
Split-level homes maximize space on smaller lots, offer distinct living areas for enhanced privacy, adapt well to sloped landscapes, and often provide cost savings in materials, labor, and energy efficiency compared to traditional multi-story homes.
Comprehensive Trade-Specific Estimates
At Estimate Florida Consulting, we offer detailed cost estimates across all major trades, ensuring no part of your project is overlooked. From the foundation to the finishing touches, our trade-specific estimates provide you with a complete and accurate breakdown of costs for any type of construction project.

Testimonials
What Our Clients Say
We take pride in delivering accurate, timely, and reliable estimates that help contractors and builders win more projects. Our clients consistently praise our attention to detail, fast turnaround times, and the positive impact our estimates have on their businesses.
Estimate Florida Consulting has helped us win more bids with their fast and accurate estimates. We trust them for every project!

Steps to Follow
Our Simple Process to Get Your Estimate
01
Upload Plans
Submit your project plans, blueprints, or relevant documents through our online form or via email.
02
Receive Quotation
We’ll review your project details and send you a quote based on your scope and requirements.
03
Confirmation
Confirm the details and finalize any adjustments to ensure the estimate meets your project needs.
04
Get Estimate
Receive your detailed, trade-specific estimate within 1-2 business days, ready for your project execution.


