90% More Chances to Win Projects With Our Estimate!
- Multi-Family Building
- Hotel Building
- Hospital Building
- Warehouse Building
- School & University Building
- High-Rise Building
- Shopping Complex
- Data Center Building
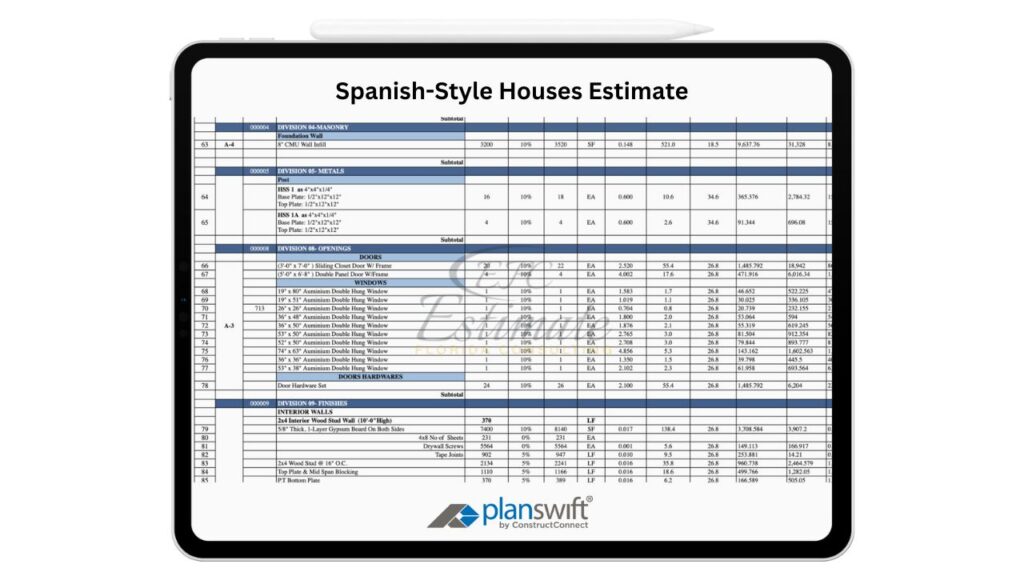
Ranch-style homes come in various types, and the costs associated with building them can vary widely based on the region and the size of the house. On average, building a ranch house in the U.S. costs between $220,000 and $660,000. Most homeowners spend around $374,000 for a 1,700 sq. ft. California-style ranch with three bedrooms, a patio, and a single-car garage. For a more budget-friendly option, you could build a basic 1,400 sq. ft. suburban ranch with standard materials for around $200,200. On the higher end, a 2,000 sq. ft. storybook ranch with premium materials, a slate roof, and a custom layout could cost as much as $742,500.
These costs reflect the range of possibilities depending on the design and materials you choose for your ranch home.
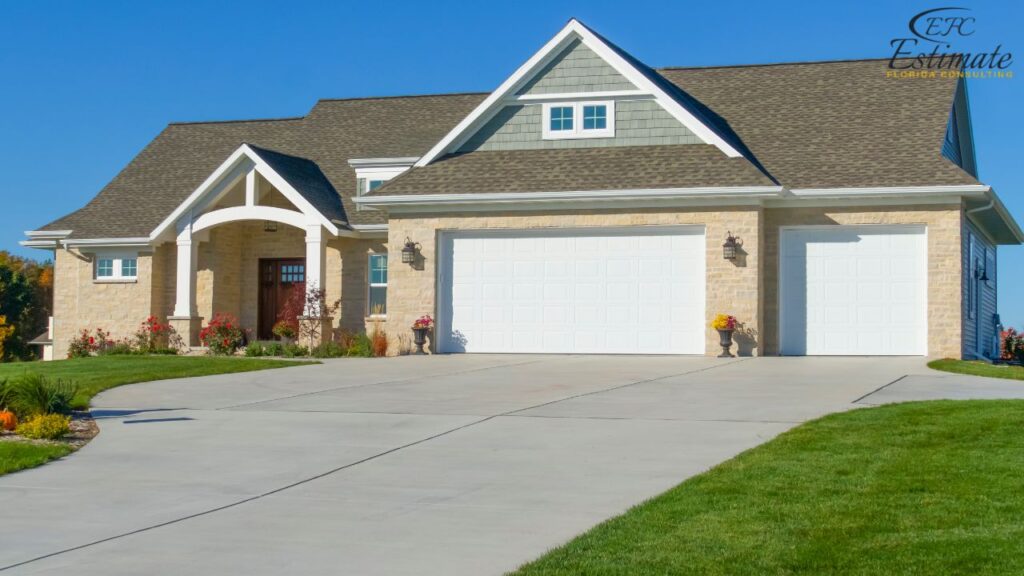
Ranch homes can be built using two main methods: traditional stick-built construction or modular/prefab methods. Stick-built homes are constructed entirely on-site, while modular homes are primarily built off-site in controlled environments and then assembled on-site. Modular homes are generally more cost-effective due to reduced labor and quicker construction times. Below is a comparison of the costs for each type of construction, including labor.
Type of Construction | Average Costs (Labor Included) |
Modular | $82,500 – $430,100 |
Stick-Built | $220,000 – $660,000 |
The cost of building a modular ranch ranges from $82,500 to $430,100, which includes both prefab and custom modular builds. These homes are typically built in a factory setting and then transported to the final location for assembly and finishing. The controlled environment of modular construction helps reduce costs by minimizing weather-related delays and labor costs. Modular ranch homes generally range in size from 1,500 to 1,700 sq. ft., and the prices above reflect homes of this size. Custom features and larger homes will push costs toward the higher end of this range.
Prefab ranch homes are appealing to contractors and homeowners alike because of their efficiency, affordability, and reduced construction time. For contractors, the modular process can streamline projects and result in fewer unexpected delays, which keeps costs predictable and manageable.
A stick-built ranch home typically costs between $220,000 and $660,000. These homes are built entirely on-site and tend to be more expensive than modular homes due to higher labor costs, potential weather-related delays, and the longer construction time. The added cost and time often stem from the need for more labor, as on-site construction may involve dealing with varying weather conditions and logistical challenges.
Despite the higher cost, stick-built ranch homes provide homeowners with complete control over every aspect of the build, from the layout to the materials used. Contractors may face higher overall project costs, but stick-built homes offer greater flexibility for customization and modifications during the construction process.
Ranch homes are known for their single-story design and open layout, typically ranging from 1,500 to 1,700 sq.ft., though larger ranches can reach 2,000 sq.ft. or more. Ranch homes can be constructed using either modular or stick-built methods, with modular homes offering cost savings due to controlled, off-site construction. The average price for stick-built ranches ranges from $143 to $330 per square foot, with most people paying around $220 per square foot. On the other hand, modular ranches can cost between $55 and $253 per square foot, depending on whether it’s a prefab or custom design. Below is a detailed breakdown of the average costs for different sizes of ranch homes.
House Size | Average Costs for a Modular Ranch (Labor Included) | Average Costs for a Stick-Built Ranch (Labor Included) |
1,000 sq.ft. | $55,000 – $253,000 | $143,000 – $330,000 |
1,200 sq.ft. | $66,000 – $303,600 | $171,600 – $396,000 |
1,300 sq.ft. | $71,500 – $329,700 | $185,900 – $429,000 |
1,400 sq.ft. | $77,000 – $355,800 | $200,200 – $462,000 |
1,500 sq.ft. | $82,500 – $381,900 | $214,500 – $495,000 |
1,700 sq.ft. | $93,500 – $432,100 | $242,300 – $561,000 |
2,000 sq.ft. | $110,000 – $506,000 | $286,000 – $660,000 |
The cost to build a ranch-style home varies depending on the number of bedrooms, size, and construction method (modular or stick-built). Ranch homes are typically single-story, and while many larger ranches can accommodate more bedrooms, smaller homes may face limitations. Below is a detailed breakdown of the average costs for building a ranch-style home by the number of bedrooms.
Number of Bedrooms | Average Costs for a Modular Ranch (Labor Included) | Average Costs for a Stick-Built Ranch (Labor Included) |
1 Bedroom | $44,000 – $253,000 | $114,400 – $330,000 |
2 Bedrooms | $55,000 – $303,600 | $143,000 – $396,000 |
3 Bedrooms | $77,000 – $430,100 | $200,200 – $561,000 |
4 Bedrooms | $93,500 – $480,700 | $243,100 – $627,000 |
5 Bedrooms | $110,000 – $506,000 | $286,000 – $660,000 |
A 1-bedroom ranch-style home typically costs between $44,000 and $253,000 for modular construction and $114,400 to $330,000 for stick-built construction. This price is based on homes ranging from 800 to 1,000 sq.ft. Smaller ranches are less common, but suburban or storybook ranches may feature single-bedroom layouts. These homes are often compact but provide efficient living spaces.
A 2-bedroom ranch-style home ranges from $55,000 to $303,600 for modular builds and $143,000 to $396,000 for stick-built homes. These homes typically range from 1,000 to 1,200 sq.ft. and offer a variety of layouts, with bedrooms either clustered together or located at opposite ends of the house. Two-bedroom ranches are a popular choice due to their practicality and manageable size.
A 3-bedroom ranch-style home costs between $77,000 and $430,100 for modular construction and $200,200 to $561,000 for stick-built homes. These homes generally measure between 1,400 and 1,700 sq.ft., making them one of the most common ranch configurations. The bedrooms can be configured in various ways, with split-level or raised ranches having a master suite in a separate section from the other bedrooms. This size of ranch is ideal for families and offers ample living space.
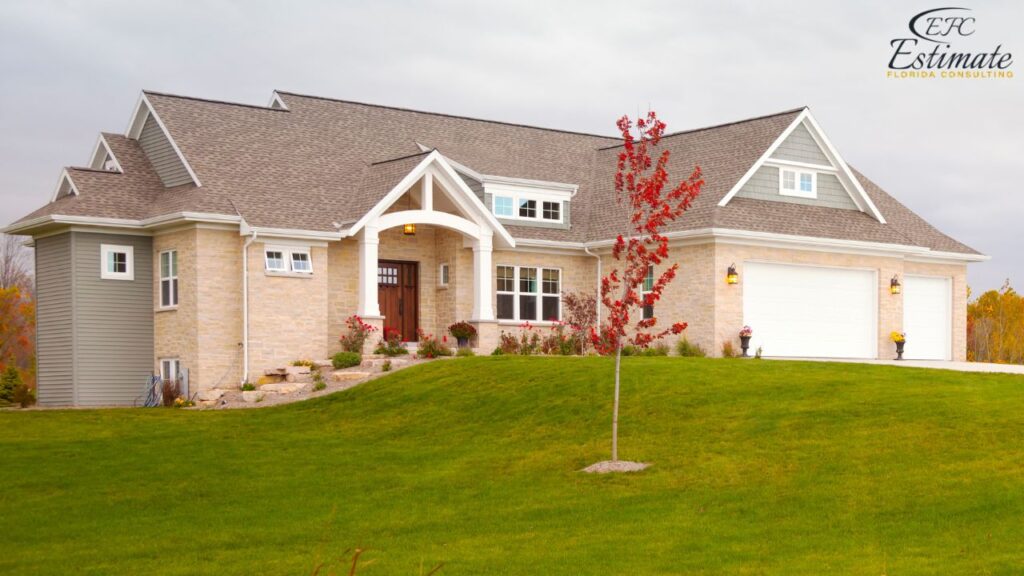
A 4-bedroom ranch-style home typically costs between $93,500 and $480,700 for modular construction and $243,100 to $627,000 for stick-built construction. These homes are usually 1,700 to 1,900 sq.ft. but can be larger depending on the design. Four-bedroom ranches are less common and are often built as split-level, raised, or California-style ranches to accommodate the additional bedrooms.
A 5-bedroom ranch-style home costs between $110,000 and $506,000 for modular construction and $286,000 to $660,000 for stick-built homes. These homes are typically 2,000 sq.ft. or larger. Five-bedroom ranches are rare due to space limitations, and homes with this many bedrooms are usually built in split-level, raised, or sprawling California ranch styles. The large footprint required for five bedrooms may also reduce yard space, which could affect the overall design and layout of the home.
While most ranch-style homes are traditionally single-story, modern ranches can be built with 1½ or 2 stories. The cost of building a ranch home depends more on factors like the foundation, roof size, and total square footage than the number of stories. A single-story ranch, for example, can cost slightly more than a 2-story home because the former requires a larger roof and foundation. Additionally, the building method (modular or stick-built) also impacts the cost.
Below is a breakdown of the cost to build a 1,700 sq.ft. ranch home by the number of stories.
A one-story ranch house is the most common ranch type and includes styles like the California ranch, suburban ranch, and storybook ranch. These homes are typically spread out over a larger footprint, requiring a larger foundation and roof, which can make them slightly more expensive than two-story homes of the same size.
While the larger roof and foundation add to the overall cost, the single-story ranch offers accessibility and simplicity, making it a popular choice for homeowners.
A 1½-story ranch house is less common but can be found in split-level and raised ranch designs. In this type of home, most of the living space is on the main floor, with a smaller section that rises to 1½ stories. Because of its limited additional height, the cost is often comparable to that of a one-story home.
These homes provide additional space without significantly increasing the footprint, making them a good compromise for those who need more room but prefer the feel of a ranch-style home.
A 2-story ranch house is typically a raised ranch design. These homes are built into a hill or lifted to include a second story below the original structure. From the front, they may appear to be one or 1½ stories, but they have a full second level underneath. Since the second story is more of an addition than a new build, the overall cost tends to be slightly lower than for single-story ranches.
A two-story ranch can offer more living space without requiring a larger foundation or roof, making it a more efficient use of the available lot.

Ranch-style homes come in a variety of designs, each with its unique characteristics. While the core of a ranch home is its open floor plan and single-story layout, there are several variations that have developed over time. The cost to build these ranch homes is influenced more by factors like square footage, materials, and location, with the type of ranch having less impact on overall costs. Below are some of the most popular types of ranch houses.
The California ranch is the original and most recognizable ranch style. These homes are typically single-level and have long, horizontal lines, often built in a “U” or “L” layout. California ranches usually range between 1,400 and 1,700 square feet, and they are often built on a slab foundation. Many feature attached garages and backyard patios for outdoor living. The open floor plan and seamless connection to the outdoors make this style perfect for warm climates like California’s.
The suburban ranch is a smaller, more compact version of the California ranch. These homes typically measure under 1,500 square feet, with an average size closer to 1,200 square feet. The suburban ranch retains the open floor plan but often lacks additional features like garages or patios. These homes are known for their simplicity and are often referred to as “basic” ranches. Due to their smaller size and fewer amenities, suburban ranches are among the most cost-effective ranch styles to build.
A split-level ranch is a variation of the traditional ranch that adds more vertical space. Most of the living area is located on the main floor, but there is a small upper level and sometimes a lower level, often a basement. This style often features bedrooms on the upper level and additional living or family rooms in the finished basement area. The split-level design allows for more space without expanding the home’s footprint, making it ideal for homes built on smaller lots.
The raised ranch has two main variations. The first is a home that is built as a two-story ranch from the start. This type of raised ranch often appears as a single-story or one-and-a-half-story home from the front because the back may be built into a hill, concealing the lower level. The upper floor contains the main living areas, while the lower level is often used for additional bedrooms, a family room, or a finished basement.
The second variation occurs when an existing ranch home, such as a California or suburban ranch, is literally raised off its foundation, and a second story is built underneath it. This is done when expanding outward is not an option, offering more space without altering the home’s footprint.
The storybook ranch is a more customized and whimsical take on the traditional ranch. These homes are usually smaller, but they feature a range of architectural details that set them apart, such as dormer windows, front porch columns, and angled bump-outs. Storybook ranches are designed to evoke a more charming, cottage-like appearance. While they may cost slightly more per square foot due to these custom elements, the smaller size of these homes keeps the total construction cost relatively comparable to other ranch styles.
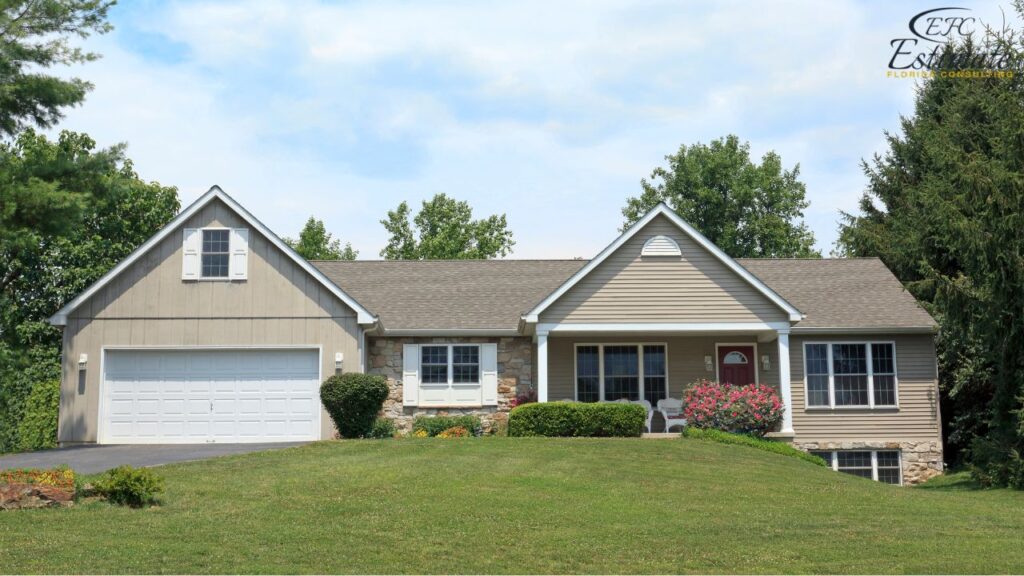
The cost to build a ranch-style home is influenced by factors like size, materials, and location. Below is a breakdown of the major areas involved in constructing a 1,700 sq.ft. ranch, offering a general sense of how costs are distributed.
Project Area | Average Costs (Installed) |
Prep-Work | $4,000 – $6,500 |
Foundation | $9,500 – $15,000 |
Framing | $45,900 – $91,800 |
Roofing | $19,000 – $40,000 |
Exterior Finishing | $25,000 – $35,000 |
Major Systems | $40,000 – $75,000 |
Interior Finishing | $51,600 – $56,900 |
Kitchen | $40,000 – $50,000 |
Bathrooms | $20,000 – $80,000 |
Before construction begins, preparation work is necessary, costing $4,000 to $6,500. This includes obtaining permits, purchasing plans, scheduling utility inspections, and clearing the land. Additional costs may apply if more land clearing or custom architectural plans are needed. These tasks are typically managed by the builder or construction firm, and some costs may already be integrated into the overall project budget.
The foundation cost ranges from $9,500 to $15,000. Ranch homes are typically built on slab foundations, but some have basements depending on the location and home type. A raised ranch built into a hill may require a different type of foundation, which can affect excavation and installation costs. The home’s footprint significantly impacts total foundation costs, as larger homes require more concrete and labor.
Framing costs are between $45,900 and $91,800, accounting for around 18% of the total home build. Framing includes erecting the wooden structure and installing sheathing for the exterior walls and insulation. This is a critical phase, as it forms the skeleton of the house, after which the roof and other exterior elements are added. Ranch homes use a truss roof framing system, allowing for an open floor plan without load-bearing walls inside.
Roof installation costs range from $19,000 to $40,000, depending on the materials used. Roofing costs include framing, sheathing, and shingling. Ranch homes typically use architectural-style asphalt shingles, though other materials can be chosen, such as metal or wood shingles, which can increase costs. Dormers or other custom roof features can also drive up the price.
Exterior finishing costs are between $25,000 and $35,000. The exterior is usually clad in horizontal lap siding, with common materials being wood, vinyl, or fiber cement. Other elements like windows, doors, house wrap, insulation, and painting are also included. Custom exteriors, especially for storybook ranches, may have higher costs due to extra trim, dormer windows, or decorative features.
Installing major systems like plumbing, electrical, and HVAC costs between $40,000 and $75,000. Utilities like water lines, sewage systems, and heating and cooling ducts must be integrated into the structure, often run through the attic due to the open floor plan. The cost depends on the type of system used, such as a forced air heating system, recessed lighting, and whether the home uses city utilities or requires a septic tank and well for water.
Finishing the interiors of the home costs between $51,600 and $56,900. This stage includes drywall installation, insulation, flooring, lighting, closet construction, interior doors, and moldings. Ranch homes often feature contemporary finishes with simple moldings and trim. Common flooring choices include hardwood, carpet, or vinyl, although you can opt for tile or laminate. Because of the open layout, finishes tend to be consistent throughout the home.
The kitchen installation costs between $40,000 and $50,000. This includes cabinetry, countertops, sinks, faucets, and flooring. Custom or luxury materials like granite countertops or high-end appliances can increase costs. Ranch homes with open layouts often have kitchens that blend into the living and dining spaces, and some homeowners add half walls or partitions for more separation, which also adds to the cost.
Bathrooms in ranch homes cost between $20,000 and $80,000, depending on the number of bathrooms and the level of customization. A typical ranch has 1 or 2 bathrooms, although larger homes may have 2½ or more. Costs increase with the number of bathrooms and the quality of finishes, such as high-end fixtures, custom tiling, or luxury showers and tubs.
Building a ranch house involves the coordination of various professionals, each with specific labor costs. These professionals may be contracted through a builder or design-build firm that handles the project as a whole, or you can hire them individually if you prefer to manage the project yourself. Below is a breakdown of the average labor costs for each type of professional involved in building a ranch house.
Professional | Average Costs (Labor Included) |
Painters | $25 – $100/hour |
Electricians | $40 – $120/hour |
Landscapers | $45 – $75/hour |
HVAC Technicians | $50 – $70/hour |
Carpenters | $75 – $125/hour |
Plumbers | $75 – $130/hour |
Interior Designers | $75 – $450/hour |
Structural Engineers | $100 – $500/hour |
Roofers | $1 – $1.50/sq.ft. |
Flooring Installers | $5 – $20/sq.ft. |
Concrete Workers | $110/cubic yard |
Architects | 10% – 17% of the total building budget |
When constructing a ranch house, several key factors influence the overall cost. Understanding these variables can help you better plan your budget and manage expectations for the final price. Here are some of the most significant factors that impact the cost of building a ranch house:
The most significant factor influencing the cost of building a ranch home is its size. Construction costs are typically calculated on a per square foot basis, so the larger the home, the more expensive it will be. For example, a 1,500 sq.ft. ranch will cost significantly less than a 2,000 sq.ft. ranch due to the increased materials, labor, and time needed for the larger home.
The roof and foundation are two critical components of a ranch house, especially since most ranches are single-story homes with a large footprint. Larger foundations and roofs require more materials and labor, increasing the total cost. Additionally, the type of foundation—whether it’s a slab, crawl space, or basement—also affects costs. For instance, basements are more expensive than slabs, and truss roof framing is often used to support the open-plan layout in ranch homes, adding to roofing costs.
The level of customization you choose can have a significant impact on costs. Storybook ranches, which feature custom elements like dormers, arches, and decorative features, will cost more to build than a simple, basic ranch due to the additional materials and labor required for those design elements. Custom layouts, high-end materials, and luxury finishes like high-end countertops, cabinetry, and flooring also add to the final price.
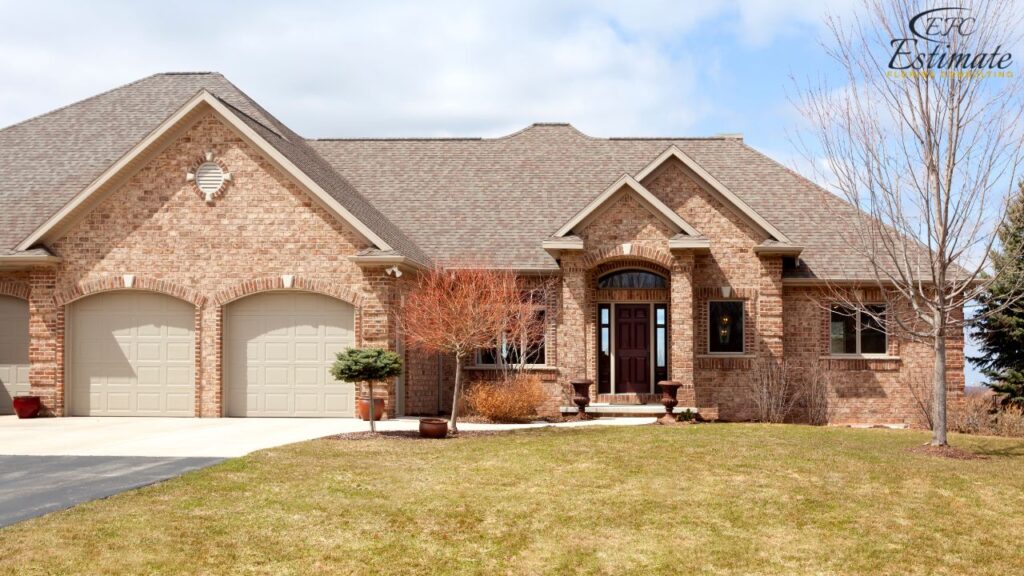
Adding a garage or other structures, like a patio or deck, can increase the overall building cost. A detached garage or an attached garage with additional living space or storage options will require more materials, labor, and time, leading to higher costs. Custom garages with luxury features such as lofts or workshop areas will further raise the price.
The choice of materials used for construction plays a major role in the total cost. Standard materials like asphalt shingles, vinyl siding, and basic fixtures will cost less than higher-end materials like metal roofing, fiber cement siding, or luxury stone countertops. Using eco-friendly or energy-efficient materials can also increase upfront costs but may lead to long-term savings on energy bills.
Your geographical location plays a significant role in determining construction costs. Labor rates, material availability, and local building codes can vary widely from one region to another. Some areas of the country are more expensive to build in due to higher wages, transportation costs, and stricter regulations. For example, building a ranch in a rural area may cost less than building in a high-demand urban area.
The cost of the land and site preparation can greatly influence the total budget. If you need to purchase land, its price will depend on factors like location, size, and zoning regulations. In addition, the amount of excavation, grading, and clearing required before building starts can vary widely. Building on a pre-cleared lot is generally cheaper than building on a heavily wooded or uneven plot that requires significant preparation.
The cost of building permits and adhering to local regulations also impacts the overall cost. These costs vary depending on the area, and some regions have stricter building codes or require special permits for environmental or safety considerations. The more complex the project, the higher the fees associated with obtaining the necessary permits.
The cost of labor is another significant factor in determining the final cost of building a ranch home. Labor rates for electricians, plumbers, carpenters, and other professionals can vary based on the region and the complexity of the project. Areas with a shortage of skilled labor may see higher rates, which will add to the overall construction costs.
Adding to a ranch house can increase both the functionality and value of the home. Common additions include porches, mudrooms, garages, and landscaping, each of which can vary in cost depending on the materials used and the complexity of the project. On average, homeowners spend around $200 per square foot for finished additions, but exact costs depend on the type and size of the addition. Below is a breakdown of the most popular ranch house additions and their associated costs.
Type of Addition | Average Costs (Installed) |
Fence | $1,500 – $3,000 |
Driveway | $3,200 – $10,000 |
Deck | $5,000 – $15,000 |
Mudroom | $7,000 – $15,000 |
Landscaping | $8,000 – $15,000 |
Pool | $10,000 – $100,000 |
Porch | $12,000 – $30,000 |
Garage | $22,000 – $60,000 |
Second Story | $30,000 – $50,000 |

A fence can add privacy and security to your ranch home. Fencing costs between $1,500 and $3,000, depending on the material used, such as wood, vinyl, or metal. Costs also vary by fence length, with larger areas increasing the price per linear foot. In regions where privacy is a priority, taller fences or decorative styles may be preferred, which can raise the cost.
The cost to install a driveway ranges from $3,200 to $10,000, depending on the material (gravel, concrete, or asphalt) and the length of the driveway. Additional factors include whether the driveway is on a slope or requires extra parking spaces. Driveways made from concrete are common in southern regions, while asphalt is more popular in northern climates due to its flexibility in colder temperatures.
Adding a deck to your ranch home costs between $5,000 and $15,000. Ranch houses often feature platform-style decks, which are close to the ground due to their single-story design. Raised ranches may have higher or more traditional decks. The overall cost depends on the size of the deck and the materials used, such as pressure-treated wood, composite, or cedar.
A mudroom is a practical addition for storing coats, shoes, and other outdoor gear. The cost to add a mudroom ranges from $7,000 to $15,000, with costs varying based on the size of the space and the materials chosen for flooring, storage solutions, and entry doors. Mudrooms are often located at the entrance of the home and may be a full addition or a reconfiguration of an existing space.
Landscaping costs range from $8,000 to $15,000 and typically include tasks such as grading, sod installation, planting trees or bushes, and adding walkways. Landscaping can enhance the appearance of a new build or restore a yard that has been disturbed by heavy equipment. Custom features like retaining walls or garden beds can also increase costs.
Adding a pool to your ranch home can cost between $10,000 and $100,000, depending on the type of pool (above-ground or in-ground) and its size. Pools are ideal for larger properties with space to spare and provide both recreational and entertainment benefits. In-ground pools are more expensive than above-ground pools but offer a longer lifespan and greater aesthetic appeal.
Adding a front porch to a ranch house typically costs between $12,000 and $30,000. While many ranches do not originally feature porches, they can be added to enhance curb appeal. Keep the porch simple and confined to the front of the house, as wrapping the porch around the house is difficult due to the asymmetrical layout of ranch homes. Porches do not need to be elevated since ranch homes are often single-level, which helps keep costs lower.
The cost to add a garage ranges from $22,000 to $60,000, with the two primary options being an attached or detached garage. Attached garages are typically more affordable and are commonly built on one side of the house. Detached garages are located elsewhere on the property and tend to cost more due to additional foundation and utility work.
Adding a second story to a ranch home costs between $30,000 and $50,000. This type of addition is less common but can be an effective way to increase square footage without expanding the home’s footprint. It involves significant structural work, including reinforcing the existing foundation to support the additional weight.
Adding a second story to a ranch home can significantly increase living space and the value of the property. The average cost to add a second story to a ranch house ranges from $30,000 to $50,000. This process is typically done by “raising” the ranch, which involves lifting the house off its foundation and building a new story beneath it. In this method, the main living area becomes the upper floor, and the new lower level is often a walkout to the yard, providing easy access to outdoor spaces.
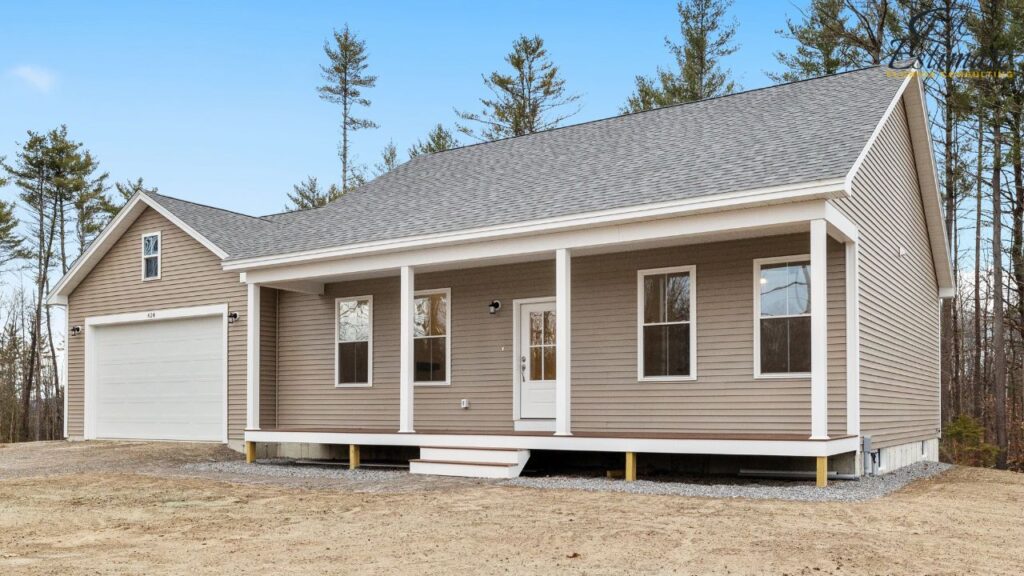
Raising the roof on a ranch house can be a more expensive and complex project compared to raising the entire house and building a second story beneath. This is due to the typical open floor plan and elongated shape of ranch homes, which often already have high ceilings. If you choose to raise the roof, expect costs to be around $100,000. This is more expensive than the $30,000 to $50,000 cost of raising the house and adding a level below.
Both raised ranches and split-level ranches feature two levels, but they differ in layout and construction methods:
Cost: $221,000 to $510,000 (for a 1,700 sq.ft. ranch using conventional building methods).
While raised ranches tend to have a smaller footprint than split-level homes, which can reduce costs, the final price depends on various factors, such as materials and labor. The high-end costs for both types are generally similar, though raised ranches may have a lower starting cost due to their smaller roof and foundation.
Both bungalows and ranch houses are popular for their compact sizes, but they have key differences in layout and design:
Ranch houses are popular for their simple, single-story design and are relatively affordable to maintain and improve. Below are some common enhancement and improvement costs to consider when maintaining or upgrading a ranch house.
Painting the exterior of a ranch house typically costs between $1,000 and $2,000. Due to the low-pitch roofline and single-story layout, ranch homes are easier and less labor-intensive to paint compared to larger or multi-story homes. The actual cost depends on the size of the home, the type of paint used, and any additional prep work that may be required.
Hiring an interior designer is a common investment when building or renovating a ranch house. Interior designers help plan the layout, coordinate colors, finishes, and furnishings, and ensure the overall design is cohesive. The cost to hire an interior designer ranges from $75 to $450 per hour, depending on their experience, location, and the complexity of the project. The designer can assist in creating a customized space that reflects the homeowner’s personal style.
Some older ranch homes, especially those built in the early-to-mid 20th century, may be eligible for recognition on the National Register of Historical Places. This designation can increase interest in the home’s architectural style, potentially raising its value. However, it may also come with restrictions on modifications and renovations to preserve its historical integrity.
Ranch homes built in the 1970s and earlier were typically 1,000 to 1,500 sq.ft.. Modern ranch homes tend to be larger, averaging between 1,400 and 1,700 sq.ft., though it’s not uncommon for new ranch builds to exceed this size, especially when customizing the layout.
The majority of ranch homes feature three bedrooms, which is standard for homes of this style. However, new builds allow for greater flexibility in the floor plan and amenities, so many ranch homes today are built with customized layouts that may include more bedrooms, additional bathrooms, or even special features like home offices or family rooms.
On average, building a ranch house in the U.S. costs between $220,000 and $660,000, depending on the size, materials, and construction method. Most homeowners spend around $374,000 for a 1,700 sq. ft. California-style ranch with three bedrooms, a patio, and a single-car garage. For a more budget-friendly option, a basic 1,400 sq. ft. suburban ranch costs about $200,200. On the higher end, a 2,000 sq. ft. storybook ranch with premium materials can cost as much as $742,500.
House Size | Average Costs (Modular) | Average Costs (Stick-Built) |
1,500 sq.ft. | $82,500 - $381,900 | $214,500 - $495,000 |
1,700 sq.ft. | $93,500 - $432,100 | $242,300 - $561,000 |
2,000 sq.ft. | $110,000 - $506,000 | $286,000 - $660,000 |
Construction Type | Average Costs (Labor Included) |
Modular | $82,500 - $430,100 |
Stick-Built | $220,000 - $660,000 |
The cost to build a ranch home can vary based on whether you choose a modular or stick-built method:
House Size | Modular Ranch (Cost per Sq. Ft.) | Stick-Built Ranch (Cost per Sq. Ft.) |
1,000 sq.ft. | $55,000 - $253,000 | $143,000 - $330,000 |
1,500 sq.ft. | $82,500 - $381,900 | $214,500 - $495,000 |
2,000 sq.ft. | $110,000 - $506,000 | $286,000 - $660,000 |
Several factors can impact the cost of building a ranch-style home, including:
The cost of a ranch home depends on the number of bedrooms and the construction method. Here's a breakdown:
Number of Bedrooms | Modular Ranch (Labor Included) | Stick-Built Ranch (Labor Included) |
1 Bedroom | $44,000 - $253,000 | $114,400 - $330,000 |
2 Bedrooms | $55,000 - $303,600 | $143,000 - $396,000 |
3 Bedrooms | $77,000 - $430,100 | $200,200 - $561,000 |
4 Bedrooms | $93,500 - $480,700 | $243,100 - $627,000 |
5 Bedrooms | $110,000 - $506,000 | $286,000 - $660,000 |
A one-story ranch house is the most common type and typically includes styles like the California and suburban ranch. The cost for a 1,700 sq. ft. one-story ranch is:
While the larger foundation and roof make one-story homes more expensive, their accessibility and simplicity make them a popular choice for homeowners.
At Estimate Florida Consulting, we offer detailed cost estimates across all major trades, ensuring no part of your project is overlooked. From the foundation to the finishing touches, our trade-specific estimates provide you with a complete and accurate breakdown of costs for any type of construction project.

We take pride in delivering accurate, timely, and reliable estimates that help contractors and builders win more projects. Our clients consistently praise our attention to detail, fast turnaround times, and the positive impact our estimates have on their businesses.
Estimate Florida Consulting has helped us win more bids with their fast and accurate estimates. We trust them for every project!

Submit your project plans, blueprints, or relevant documents through our online form or via email.
We’ll review your project details and send you a quote based on your scope and requirements.
Confirm the details and finalize any adjustments to ensure the estimate meets your project needs.
Receive your detailed, trade-specific estimate within 1-2 business days, ready for your project execution.

561-530-2845
info@estimatorflorida.com
Address
5245 Wiles Rd Apt 3-102 St. Pete Beach, FL 33073 United States
561-530-2845
info@estimatorflorida.com
Address
5245 Wiles Rd Apt 3-102 St. Pete Beach, FL 33073 United States
All copyright © Reserved | Designed By V Marketing Media | Disclaimer