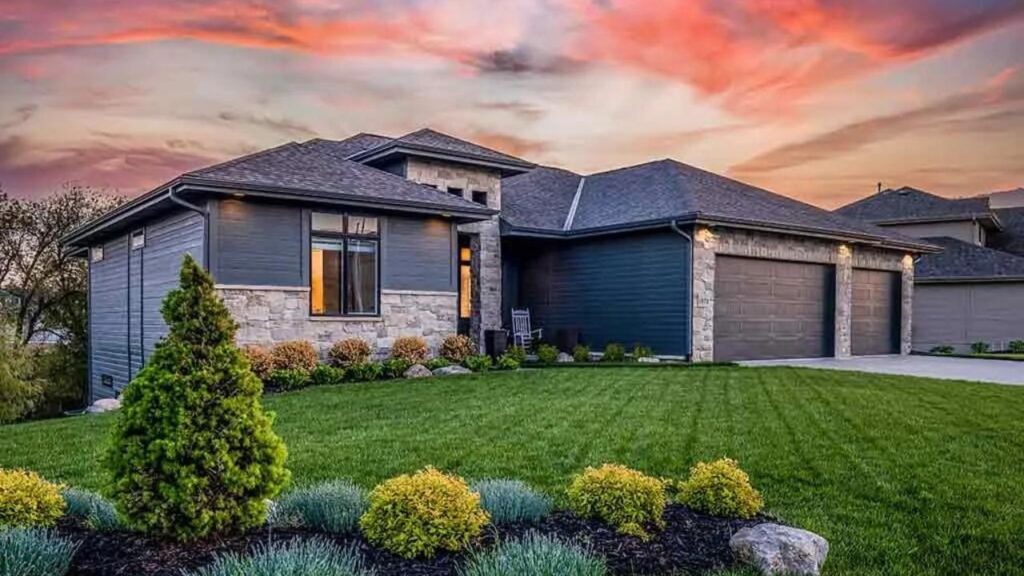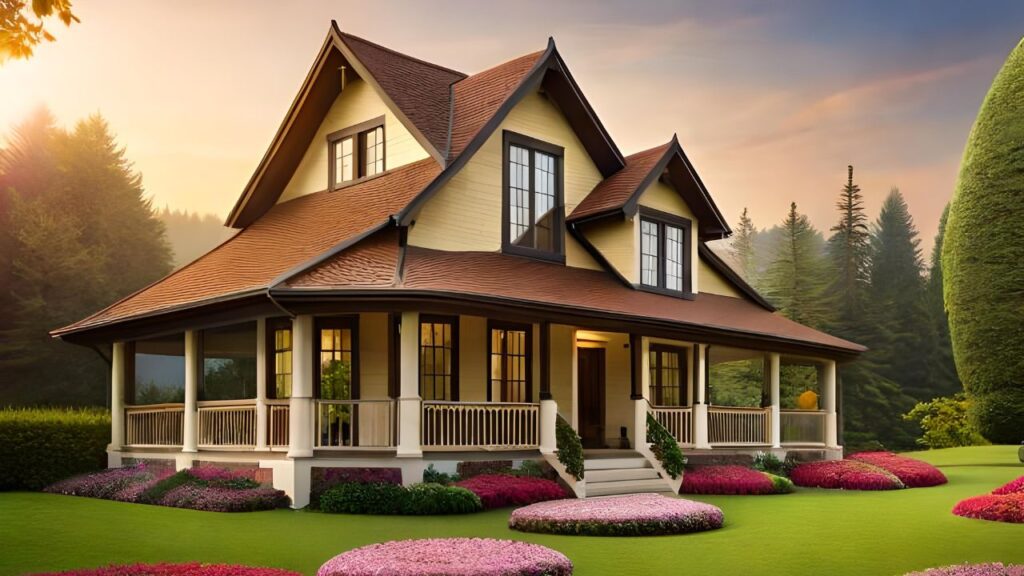Visualize Ranch House With 3D Renderings
Let’s discuss your project in detail. Book a consultation to explore design ideas!

Different ranch types, the regions they are built in, and the home’s size lead to a wide range of associated costs. The national average cost to build a ranch house is between $230,000 and $650,000, with most people paying around $370,000 for a 1,700 sq.ft. California 3-bedroom ranch with a patio and single-car garage. This project’s low cost is $198,000 for a basic 1,400 sq.ft. suburban ranch with builder-grade materials. The high cost is $698,000 for a 2,000 sq.ft. storybook ranch with high-end materials, slate roof, and custom layout.

The average cost to build ranges from $230,000 to $650,000, depending on the size, style, and materials.
Check out our sample project, Budgeting/Take Off and the way we present our services.
Fill in the form and we’ll send you immediately!
Click hereRanches are known for their single-story design, open floor plan, and attached garages, though some ranches are split-levels or two-story homes. From a large covered porch to an extra bathroom, each decision impacts how much you pay.
A ranch-style home that is 1,800 square feet will cost about $120,000 to $240,000 for material prices alone without any customization, such as higher ceilings or flooring upgrades. The quality of your materials makes the biggest impact on price.
For instance, you could spend $80 per square foot for a marble countertop or $20 to $60 per square foot for a laminate countertop. Talk with your local home builder about estimates based on your design and style preference.

With the main living areas – primary suite, kitchen, and laundry room – all on the first floor, there are no stairs to climb. Home buyers of all ages find this is a good choice if they want to bring an older family member to live with them.
Families with young children love the idea of one-level living because they don’t have to worry about blocking stairways with cumbersome child safety gates. Also, single-story homes are easier to evacuate in case of fire.
Let’s discuss your project in detail. Book a consultation to explore design ideas!

Builders can easily integrate Universal Design features into the ranch’s one-story floor plan. Homeowners who want to age in place – remain in the home of their choice for as long as possible – appreciate this aspect.
A one-story ranch home is simpler to take care of. No more dragging a vacuum up and down the stairs or climbing a huge ladder to clean windows or dust the foyer chandelier. Likewise, single-story homes make it much easier to access and clean exterior walls, gutters, and roofing.
Ranch homes are usually L- or U-shaped, single-story properties with ample windows making them especially appealing to nature lovers. Ranch-style houses can be adapted with large doors leading out to a deck or patio to fashion a good flow between outdoors and indoors.
The cost to add a front porch to your home is $15,000 to $40,000. Most ranches do not have front porches, but it is possible to add one. The key is to make sure you do not attempt to wrap the house because the ranch profile makes this very difficult with its asymmetrical layout. Keep the porch simple and confined solely to the front area. Your porch may not need to be elevated because most ranches are single-level. This can impact appearance and costs.
The cost of a deck addition averages $5,500 to $20,000. Because most ranches are single-level homes, most use a platform style. This is a deck raised slightly above the ground. It may be a walk-out directly from the home or positioned elsewhere in the yard. If you have a raised ranch, you can add a more traditional deck. Overall costs vary by deck size and type.

The average cost to build a new construction ranch home is $150 to $200 per square foot, depending on the finishes and appliances, floor plan, and other customizations. Here are some prices based on typical ranch sizes.
| Square Feet | Average Range |
|---|---|
| 1,500 | $200,000 – $350,000 |
| 1,800 | $220,000 – $390,000 |
| 2,100 | $230,000 – $450,000 |
| 2,400 | $270,000 – $520,000 |
| 2,700 | $290,000 – $570,000 |
| 3,000 | $350,000 – $630,000 |
The cost of 1,700 sq. ft. 2-story ranch home ranges from $105,000 to $431,000 for a modular build. The price of a stick-built home of the same size is $241,000 to $540,000. The raised ranch is the only type with two stories. Raised ranches can look like a single story or 1½ story from the front because they are usually built into a hill. Alternatively, a raised ranch can be a single-story suburban or California ranch that was lifted and a second story built beneath it. These homes have different costs because the second story is technically an addition and not a new build.
Let’s discuss your project in detail. Book a consultation to explore design ideas!

The cost of a 3-bedroom ranch-style home is $90,000 to $421,000 for a modular build. The price for stick-built construction ranges from $196,000 to $540,000. These prices assume a home that is 1,400 to 1,700 sq.ft. This is one of the most common number of bedrooms for ranches. Split-level ranches may have a master bedroom in the raised portion and 2 others in the main section. Some California ranches have 3 bedrooms that may be clustered or spread. You can configure a ranch in many ways to fit 3 bedrooms comfortably.
The cost of a 5-bedroom ranch-style home ranges from $130,000 to $490,000 for modular construction. The cost of stick-built construction averages $290,000 to $650,000. This assumes a home of roughly 2,000 sq.ft. If your home is larger, your costs could be different. Five-bedroom ranches are very uncommon. It becomes difficult to fit 5 bedrooms into the various layouts in a ranch. Like 4-bedroom ranches, the most common ranch-style homes that can fit this many bedrooms are split-level, raised, and California.



Here I am going to share some steps to get your ranch house construction cost estimate report.
You can send us your plan on info@estimatorflorida.com
Before starting your project, we send you a quote for your service. That quote will have detailed information about your project. Here you will get information about the size, difficulty, complexity and bid date when determining pricing.
We do ranch house construction cost estimate. cost estimating and prepare a detailed report for your project. At last you finalize the report and finish the project.
561-530-2845
info@estimatorflorida.com
Address
5245 Wiles Rd Apt 3-102 St. Pete Beach, FL 33073 United States
561-530-2845
info@estimatorflorida.com
Address
5245 Wiles Rd Apt 3-102 St. Pete Beach, FL 33073 United States
All copyright © Reserved | Designed By V Marketing Media | Disclaimer