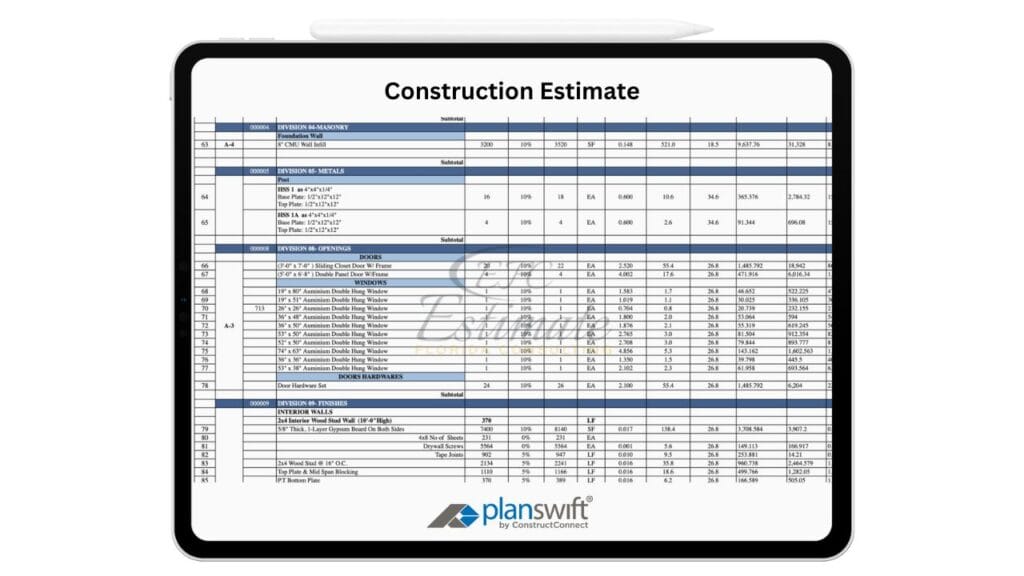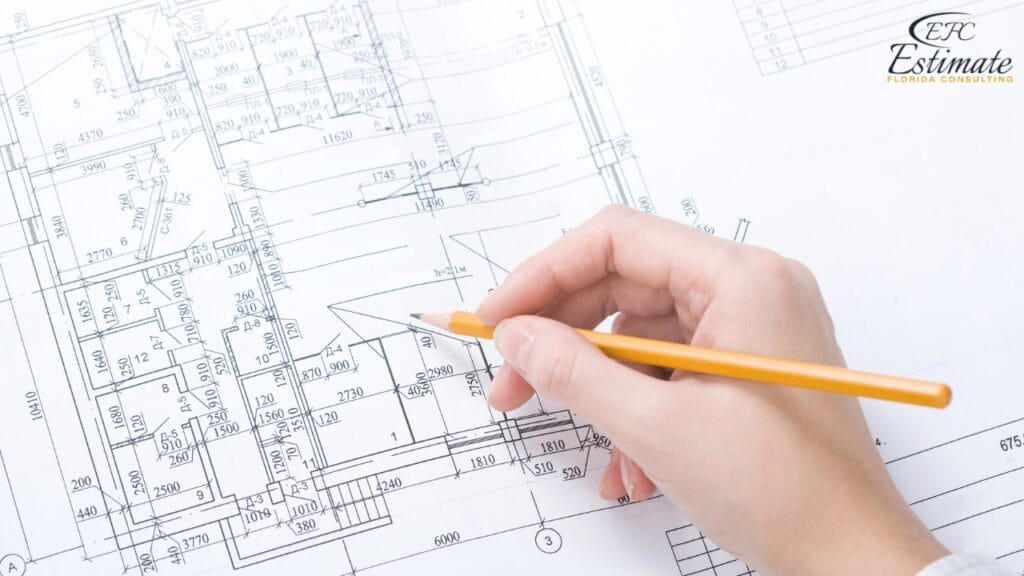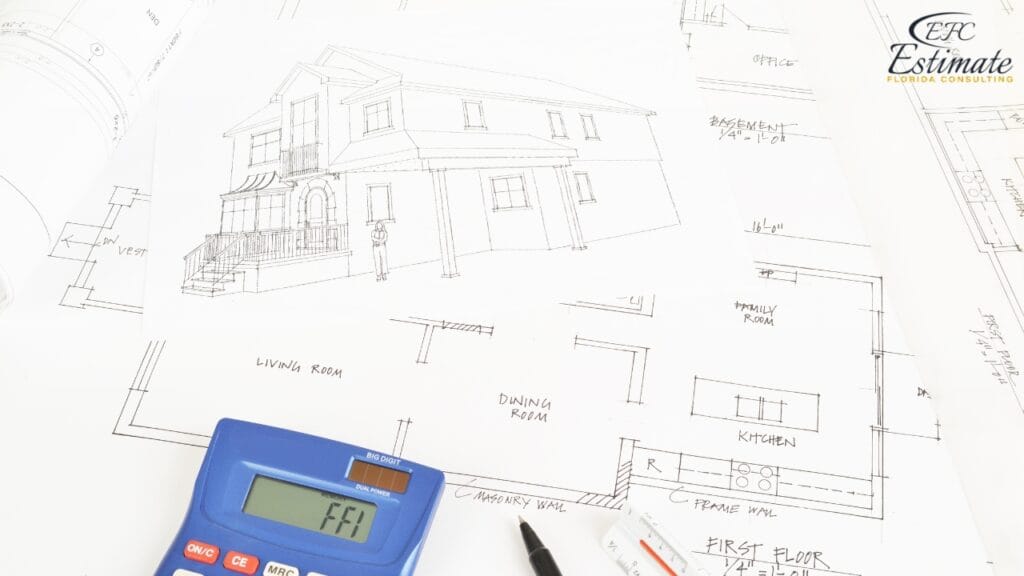90% More Chances to Win Projects With Our Estimate!
- Multi-Family Building
- Hotel Building
- Hospital Building
- Warehouse Building
- School & University Building
- High-Rise Building
- Shopping Complex
- Data Center Building

When embarking on a construction project, creating an accurate preliminary cost estimate is crucial. This initial estimate serves as a financial blueprint, guiding project decisions, budget allocation, and financing arrangements. It helps identify potential financial constraints, allowing stakeholders to make adjustments early in the planning process. A well-prepared estimate not only outlines expected costs but also facilitates strategic planning, enabling stakeholders to anticipate challenges and adjust their plans accordingly. In this comprehensive guide, we’ll explore the various components of a preliminary cost estimate for a building, the factors influencing costs, and strategies to ensure a successful project.

A preliminary cost estimate is an essential part of the construction planning process. It provides an early approximation of the total costs associated with a building project before construction begins. By gathering data on material, labor, and equipment expenses, stakeholders can assess whether their budget aligns with the project’s scope. This estimate is often used for securing financing, obtaining permits, and making initial design decisions. The accuracy of this estimate is paramount; a well-structured preliminary estimate can help avert costly delays or budget overruns during construction. By accurately forecasting the costs, stakeholders can make informed choices that align with their budget and project goals, leading to a more efficient and successful construction process.
Residential construction projects typically have unique requirements and materials that can influence costs. Factors such as the type of home (single-family vs. multi-family), architectural design, and desired amenities can all play a role. The average cost for constructing a residential building can range from $150 to $300 per square foot. This range adjusts to $195 to $390 per square foot. Understanding these costs early in the process allows homeowners and developers to tailor their plans based on financial feasibility, ensuring that they achieve their desired outcome without overspending.
Building Size (Square Feet) | Estimated Cost |
1,000 sq ft | $195,000 – $390,000 |
2,000 sq ft | $390,000 – $780,000 |
3,000 sq ft | $585,000 – $1,170,000 |
Commercial buildings tend to be more complex, with various regulations and standards that must be met. The costs involved can be significantly higher due to the need for specialized materials and technologies. The average cost for constructing a commercial building ranges from $200 to $400 per square foot. This becomes $260 to $520 per square foot. These figures may vary further depending on the specific industry, as retail spaces may have different requirements compared to office buildings. Stakeholders must consider these variances to create a comprehensive budget that accurately reflects the scope of their project.
Building Size (Square Feet) | Estimated Cost |
5,000 sq ft | $1,300,000 – $2,600,000 |
10,000 sq ft | $2,600,000 – $5,200,000 |
20,000 sq ft | $5,200,000 – $10,400,000 |
Industrial buildings, such as warehouses and manufacturing facilities, often come with unique construction challenges. These projects may require specialized equipment and materials designed for high-load capacity and energy efficiency. The average construction cost for industrial buildings can range from $100 to $200 per square foot. The estimated cost shifts to $130 to $260 per square foot. Properly estimating these costs is vital for ensuring that the building meets operational requirements while remaining within budget constraints.
Building Size (Square Feet) | Estimated Cost |
10,000 sq ft | $1,300,000 – $2,600,000 |
20,000 sq ft | $2,600,000 – $5,200,000 |
50,000 sq ft | $6,500,000 – $13,000,000 |
Site preparation is often the first step in any construction project. This includes clearing the land, grading, and excavation, which are vital to ensuring a solid foundation. Site preparation costs can vary significantly based on location, soil conditions, and existing structures. For instance, if the land has dense vegetation or rock, additional equipment and labor may be required, raising the costs. On average, you can expect to spend between $1,500 and $5,000 on site preparation. This cost rises to $1,950 to $6,500. Additionally, unforeseen site conditions—such as the discovery of contaminated soil or the need for extensive drainage solutions—can further escalate costs.
Site Preparation Tasks | Estimated Cost |
Land Clearing | $1,000 – $2,600 |
Grading and Excavation | $950 – $3,900 |
Utilities Connection | $500 – $1,500 |
Material costs are a significant portion of any construction budget, encompassing everything from structural components to finishing materials. Prices can fluctuate based on market demand and availability. The overall material costs for a building project typically range from $100 to $200 per square foot. This range becomes $130 to $260 per square foot. It’s essential to consider the quality of materials chosen, as higher-quality materials may have a higher upfront cost but can save money in the long run due to increased durability and lower maintenance costs. Furthermore, staying updated on material pricing trends can help in making timely purchasing decisions, potentially saving costs.
Material Type | Estimated Cost per Square Foot |
Concrete | $100 – $130 |
Steel | $150 – $195 |
Wood | $90 – $117 |
Finishing Materials | $50 – $65 |
Labor costs include all wages paid to workers involved in the construction project. This can vary based on location, the complexity of the work, and the skill level required. Skilled labor, such as electricians and plumbers, typically commands higher wages than general labor. On average, labor costs can account for 30% to 50% of the total construction budget. For a comprehensive estimate, consider labor costs to be approximately $30 to $60 per hour per worker. Labor costs rise to $39 to $78 per hour. It’s also essential to factor in potential overtime costs, which can arise if project deadlines are tight, adding further strain on the budget.
Labor Category | Estimated Cost per Hour |
General Labor | $25 – $65 |
Skilled Labor | $30 – $78 |
Supervisory Labor | $40 – $104 |
Equipment costs involve the rental or purchase of machinery and tools necessary for construction. This can include excavators, cranes, and scaffolding, all of which are essential for various phases of construction. The average equipment costs can range from $5,000 to $15,000 for a typical project. This cost escalates to $6,500 to $19,500. Additionally, maintenance costs for equipment and potential damage or loss during the project must be considered, as these factors can also contribute to overall equipment expenses.
Equipment Type | Estimated Cost |
Excavators | $1,500 – $3,900 |
Cranes | $2,500 – $6,500 |
The location of a building project significantly impacts construction costs. Factors such as local labor rates, availability of materials, and site-specific challenges—such as terrain, weather, and access to utilities—can all contribute to variations in costs. In urban areas, labor and material costs are typically higher due to demand, while rural areas may face higher transportation costs for materials. Moreover, sites that require significant grading, drainage, or other preparation work will incur additional expenses. Understanding these geographical implications early in the planning process can help contractors and developers make better financial decisions and anticipate potential cost increases.

The complexity of a building’s design can greatly affect its cost. Unique architectural features, such as custom roofs, intricate facades, or specialized windows, can drive up material and labor costs. Additionally, energy-efficient designs or sustainable building practices may also result in higher upfront costs, but they can provide long-term savings through reduced energy expenses. Understanding the implications of design choices is crucial for creating a realistic budget. Stakeholders should work closely with architects and engineers to find a balance between desired aesthetics and budget constraints.
Navigating regulatory requirements and obtaining necessary permits can add time and costs to the construction process. Local building codes, zoning laws, and safety regulations must be adhered to, and failure to comply can lead to significant delays and fines. Moreover, some projects may require environmental assessments or other studies, adding additional layers of complexity and cost. Understanding the regulatory landscape in your area is vital for accurately estimating costs and avoiding surprises that could derail your project timeline and budget.
Creating a preliminary cost estimate involves several key steps. First, gather as much project information as possible, including design plans, specifications, and local market data. Engage with suppliers and subcontractors to obtain quotes for materials and labor. Utilize historical cost data from similar projects to inform your estimates, adjusting for inflation and current market conditions. It’s also beneficial to break down costs into detailed categories, as this helps identify potential areas for savings and enhances overall transparency. Finally, be sure to include contingencies to cover unforeseen expenses that may arise during construction. This approach will lead to a more accurate and reliable estimate, enabling stakeholders to proceed with confidence.

Several challenges can arise during the cost estimation process. Market fluctuations often lead to unpredictable price changes for materials and labor, making accurate forecasting difficult. Incomplete information regarding project specifications can lead to underestimating costs. Change orders, which occur when project scope changes during construction, can also result in unexpected cost increases. To mitigate these challenges, maintaining open communication among all stakeholders and conducting regular cost reviews throughout the project can be invaluable. By proactively addressing these challenges, contractors can minimize their impact on the overall project budget.
Leveraging cost estimation software can streamline the estimation process. These tools provide templates, historical data, and real-time market pricing, helping estimators create more accurate and efficient cost assessments.
Using historical data from similar projects can improve the accuracy of cost estimates. Analyzing past project costs and adjusting for inflation and current market conditions can lead to more informed estimations.
Involving key stakeholders, including architects, engineers, and subcontractors, early in the estimation process can lead to better accuracy. Their insights can help identify potential cost-saving opportunities and ensure all aspects of the project are considered.

A detailed preliminary cost estimate is fundamental to the success of any building project. It enables stakeholders to make informed decisions, manage budgets effectively, and minimize risks. By understanding the components of an estimate, the factors that influence costs, and how to navigate common challenges, contractors and developers can enhance their project outcomes. As the construction landscape continues to evolve, the ability to provide accurate and comprehensive cost estimates will remain a key skill for professionals in the industry. With increasing material costs and labor rates, a well-prepared estimate is not just beneficial but essential for ensuring the financial viability of any construction endeavor.
A preliminary cost estimate is an early approximation of the total costs associated with a construction project. It includes estimates for materials, labor, equipment, and other related expenses, helping stakeholders assess budget alignment before construction begins.
This estimate serves as a financial blueprint, guiding project decisions, budget allocations, and financing arrangements. It allows stakeholders to identify potential financial constraints and make adjustments early in the planning process, reducing the risk of costly delays and budget overruns.
Several factors can impact the accuracy of a preliminary cost estimate, including:
Material costs are estimated based on the type of materials needed for the project and their market prices. It's essential to consider fluctuations in material pricing due to market demand and availability. The overall material costs typically range from $100 to $200 per square foot, but this can vary based on quality and specifications.
Common challenges include:
Cost estimation software can streamline the process by providing templates, historical data, and real-time market pricing. This technology helps estimators create more accurate and efficient cost assessments.
Site preparation costs include clearing the land, grading, and excavation, which are essential for establishing a solid foundation. On average, site preparation costs can range from $1,500 to $5,000, influenced by location, soil conditions, and existing structures.
At Estimate Florida Consulting, we offer detailed cost estimates across all major trades, ensuring no part of your project is overlooked. From the foundation to the finishing touches, our trade-specific estimates provide you with a complete and accurate breakdown of costs for any type of construction project.

We take pride in delivering accurate, timely, and reliable estimates that help contractors and builders win more projects. Our clients consistently praise our attention to detail, fast turnaround times, and the positive impact our estimates have on their businesses.
Estimate Florida Consulting has helped us win more bids with their fast and accurate estimates. We trust them for every project!

Submit your project plans, blueprints, or relevant documents through our online form or via email.
We’ll review your project details and send you a quote based on your scope and requirements.
Confirm the details and finalize any adjustments to ensure the estimate meets your project needs.
Receive your detailed, trade-specific estimate within 1-2 business days, ready for your project execution.

561-530-2845
info@estimatorflorida.com
Address
5245 Wiles Rd Apt 3-102 St. Pete Beach, FL 33073 United States
561-530-2845
info@estimatorflorida.com
Address
5245 Wiles Rd Apt 3-102 St. Pete Beach, FL 33073 United States
All copyright © Reserved | Designed By V Marketing Media | Disclaimer