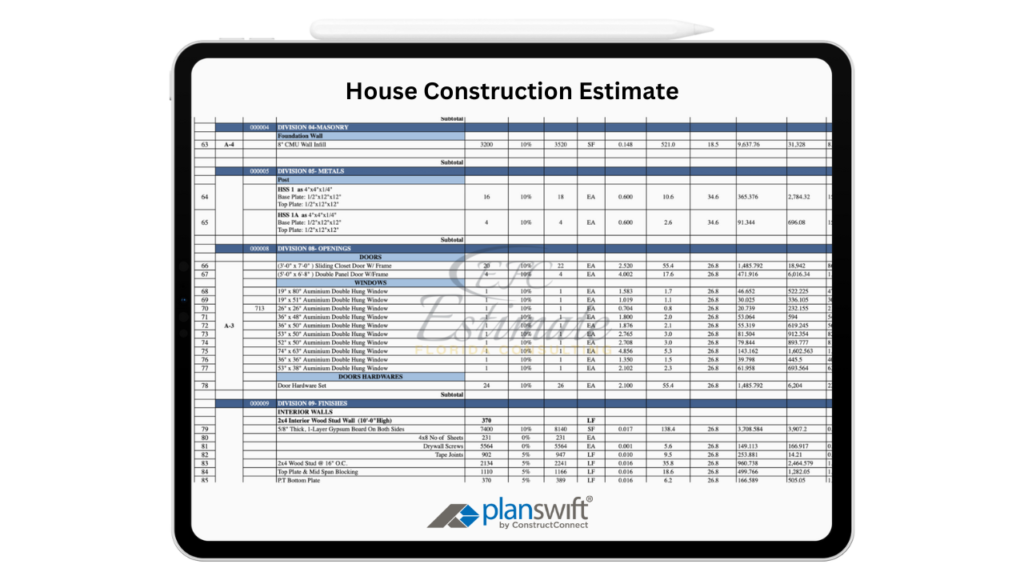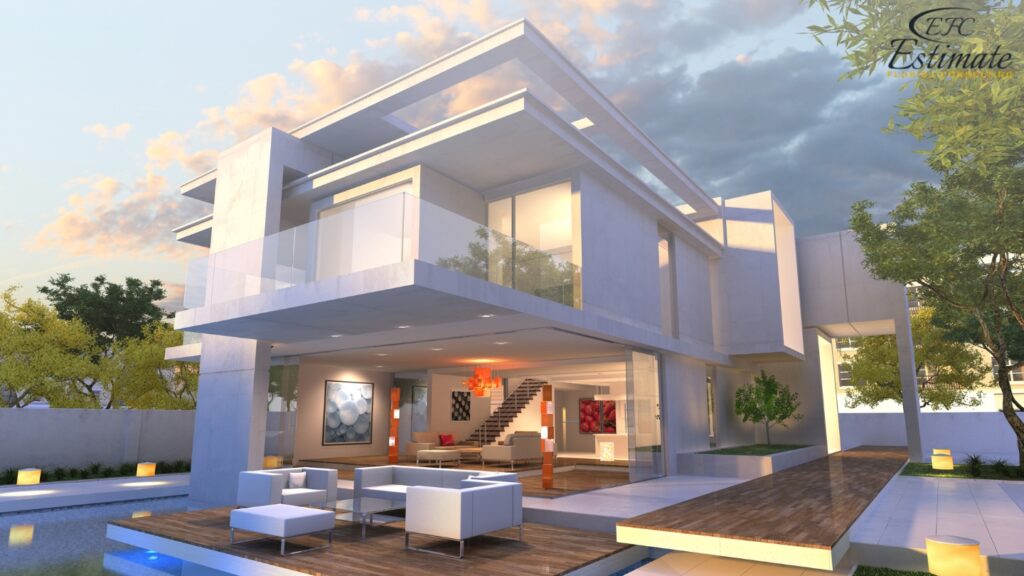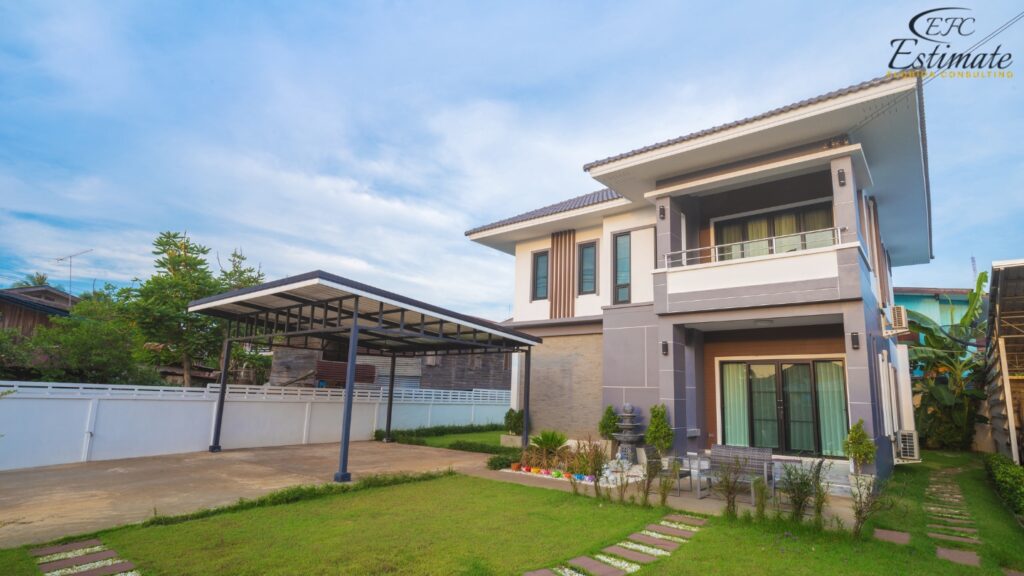90% More Chances to Win Projects With Our Estimate!
- Multi-Family Building
- Hotel Building
- Hospital Building
- Warehouse Building
- School & University Building
- High-Rise Building
- Shopping Complex
- Data Center Building

Prefab houses, or prefabricated homes, have gained popularity as a modern solution to traditional home construction. These houses are built off-site in controlled environments and then transported to the building site for assembly. This method offers several advantages, including reduced construction time, lower costs, and the ability to customize designs to fit individual preferences. In this blog, we will delve into the estimated costs associated with building a prefab house, breaking down key components to provide a comprehensive understanding for general contractors, subcontractors, material suppliers, developers, homeowners, and Hyndman.

Understanding the cost breakdown of prefab houses can help you better estimate your total budget. Below is a detailed overview of various cost components associated with prefab homes.
The base cost of a prefab house primarily includes the construction of the home itself, which encompasses materials, labor, and transportation. Depending on the type of prefab home chosen, the average base cost is as follows:
Type of Prefab Home | Average Base Cost per Square Foot |
Modular Homes | $100 – $200 |
Manufactured Homes | $50 – $100 |
Panelized Homes | $75 – $150 |
Pre-Cut Homes | $60 – $120 |
Site preparation costs can vary widely depending on the location and condition of the land. Average costs for site preparation range from $1,500 to $5,000, depending on factors like grading, clearing, and drainage. Investing in proper site preparation ensures a stable foundation for your home, preventing potential structural issues in the future.
The costs associated with utilities and foundation can also vary based on location and specific site requirements. The average costs are:
These costs are crucial to include in your overall budget, as they ensure that your home is functional and habitable from day one.
Interior finishes encompass everything from flooring and cabinetry to appliances and paint. Depending on your choices, these costs can range from $20,000 to $100,000 or more, depending on the size of the home and the materials chosen. High-end finishes can significantly enhance the aesthetic appeal of your prefab home, but it’s essential to balance luxury with practicality.
When estimating the costs of a prefab house, several factors come into play. Understanding these factors can help stakeholders make informed decisions regarding their projects.
The design and size of the prefab house are significant contributors to overall costs. More complex designs and larger homes typically incur higher expenses. The choice of materials, finishes, and energy efficiency options also plays a crucial role. A simple, compact design will generally be more cost-effective than a sprawling, intricate layout. Therefore, it’s essential to choose a design that meets both aesthetic desires and budget constraints.
The location of the construction site significantly affects costs. Transportation fees for delivering prefab components can vary depending on the distance from the factory to the site. Additionally, local regulations, labor costs, and land prices can all impact the overall expense of building a prefab house. Homeowners should conduct thorough research on local market conditions to gain a clear understanding of potential costs in their chosen area.
Site preparation is an essential step in the construction process, and its costs should not be overlooked. Clearing the land, grading, and laying the foundation all require labor and materials. Depending on the site’s condition, these costs can vary widely. For instance, if the land is rocky or requires significant excavation, expenses can escalate quickly. Homeowners should factor in these costs when planning their budgets.
While prefab houses are often touted for their cost savings, finishing touches can add up quickly. Homeowners may wish to invest in high-quality materials for flooring, cabinetry, and fixtures to create a more luxurious feel. It’s important to allocate a realistic budget for these aspects to avoid overspending. Working with an interior designer or a contractor familiar with current trends can help homeowners make informed choices that align with their budget and vision.
Finish Type | Cost per Square Foot | Total Cost for 1,200 sq ft |
Basic | $22 | $26,400 |
Mid-range | $38.50 | $46,200 |
High-end | $55 | $66,000 |
Utilities, including electrical, plumbing, and HVAC systems, are essential for any home. The costs associated with these systems can vary based on local regulations and the specific requirements of the prefab design. It’s essential to account for the installation of these utilities during the budgeting process, as they can represent a significant portion of the overall cost. Additionally, integrating energy-efficient appliances and systems can lead to long-term savings on utility bills, making the initial investment worthwhile.

Utility Type | Estimated Cost |
Electrical | $16,500 |
Plumbing | $11,000 |
HVAC | $13,200 |
There are several types of prefab houses, each with its unique characteristics and cost implications. Understanding these differences can help you choose the right option for your project.
Modular homes are built in sections or “modules” in a factory and then transported to the site for assembly. These homes are designed to meet local building codes and can be customized to fit specific needs. Modular homes typically range from $100 to $200 per square foot.
Manufactured homes, often referred to as mobile homes, are built entirely in a factory and transported to a site. They are typically more affordable than modular homes, with costs ranging from $50 to $100 per square foot. However, manufactured homes may not appreciate in value like traditional homes.
Panelized homes consist of wall panels, roof panels, and floor systems pre-manufactured and shipped to the site. These homes allow for customization and can be assembled relatively quickly. Costs for panelized homes generally range from $75 to $150 per square foot.
Pre-cut homes are kits that include pre-cut materials for walls, floors, and roofs, allowing homeowners to construct the home themselves or with minimal labor. Costs for pre-cut homes typically range from $60 to $120 per square foot. This option is ideal for DIY enthusiasts looking to save on labor costs.

When it comes to building prefab houses, one significant decision is whether to pursue a DIY approach or hire professionals. Each option has its pros and cons that can influence your overall costs and project outcome.
Opting for a DIY approach can save money on labor costs, as you may handle certain aspects of the project yourself. This approach can also provide a sense of accomplishment and a personal touch to your home. However, consider the following:
Hiring professionals can ensure high-quality construction and adherence to local building codes. Here are some advantages of this approach:
Creating a realistic budget for your prefab house requires careful planning and consideration of all potential costs. Start by determining your overall budget and then break it down into different categories, such as base costs, site preparation, utilities, and interior finishes. Always include a contingency fund of about 10-15% of your total budget to account for unexpected expenses.
When budgeting, consider the long-term benefits of investing in quality materials and finishes, as they can enhance your home’s durability and value. Don’t forget to research financing options available for prefab homes, as many lenders offer specialized loans for this type of construction.

Building a prefab house can be an exciting and cost-effective way to achieve your dream home. Understanding the various types of prefab houses, the factors that influence their costs, and the budgeting strategies outlined in this guide will empower you to make informed decisions throughout the construction process.
A prefab house, or prefabricated home, is a type of housing that is built off-site in a controlled factory environment before being transported to the construction site for assembly. This approach offers benefits such as reduced construction time, lower costs, and the ability to customize designs.
The cost of building a prefab house can vary widely based on several factors, including the design and size of the home, the location of the construction site, site preparation costs, and the quality of finishing materials. Generally, prefab homes range from $50 to $200 per square foot, depending on the type of prefab house and customization options.
The required permits for building a prefab house can vary based on local regulations and zoning laws. Typically, you'll need building permits, electrical permits, plumbing permits, and possibly site-specific permits. It's essential to research your local requirements and ensure compliance to avoid delays and fines.
The appreciation of a prefab house can depend on various factors, including location, market trends, and the quality of construction. Generally, modular homes may appreciate similarly to traditional homes, while manufactured homes may not appreciate as much. It's essential to consider local market conditions when evaluating potential appreciation.
The construction time for a prefab house can vary, but one of the main advantages is the reduced building time. Once the site preparation is complete, the assembly of the prefab components typically takes a few weeks to a few months, depending on the complexity of the design and weather conditions.
At Estimate Florida Consulting, we offer detailed cost estimates across all major trades, ensuring no part of your project is overlooked. From the foundation to the finishing touches, our trade-specific estimates provide you with a complete and accurate breakdown of costs for any type of construction project.

We take pride in delivering accurate, timely, and reliable estimates that help contractors and builders win more projects. Our clients consistently praise our attention to detail, fast turnaround times, and the positive impact our estimates have on their businesses.
Estimate Florida Consulting has helped us win more bids with their fast and accurate estimates. We trust them for every project!

Submit your project plans, blueprints, or relevant documents through our online form or via email.
We’ll review your project details and send you a quote based on your scope and requirements.
Confirm the details and finalize any adjustments to ensure the estimate meets your project needs.
Receive your detailed, trade-specific estimate within 1-2 business days, ready for your project execution.

561-530-2845
info@estimatorflorida.com
Address
5245 Wiles Rd Apt 3-102 St. Pete Beach, FL 33073 United States
561-530-2845
info@estimatorflorida.com
Address
5245 Wiles Rd Apt 3-102 St. Pete Beach, FL 33073 United States
All copyright © Reserved | Designed By V Marketing Media | Disclaimer