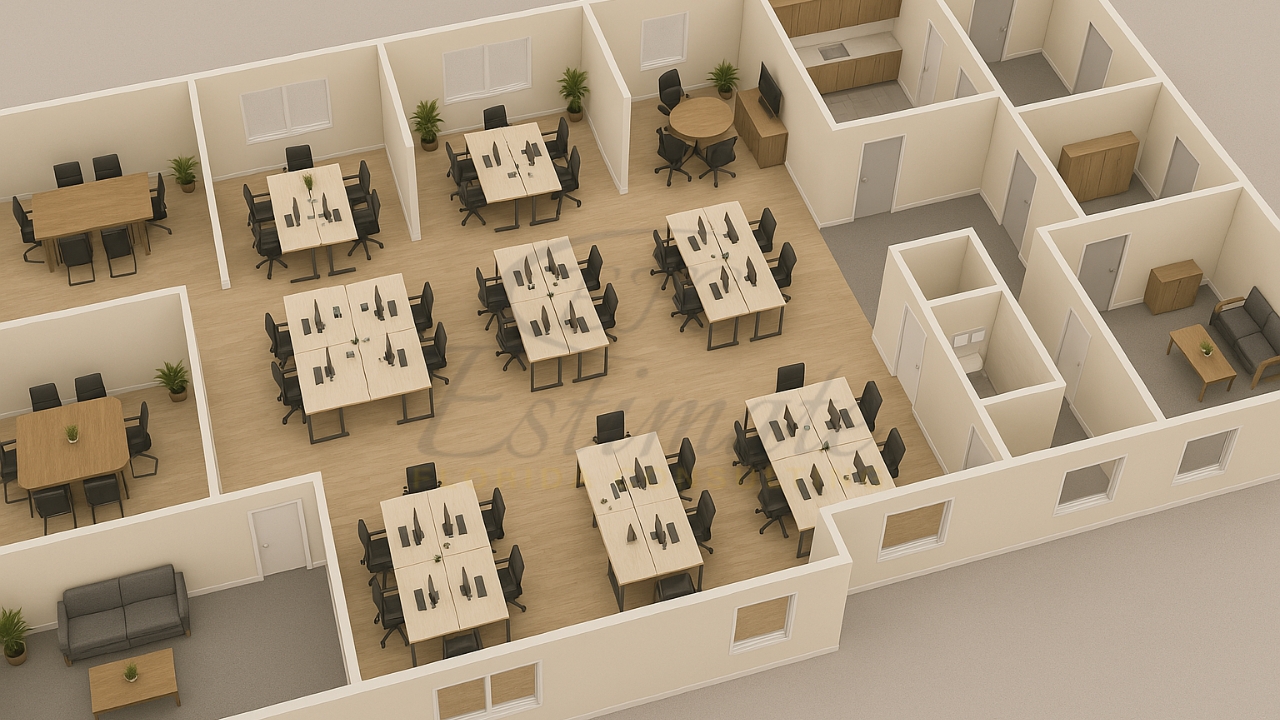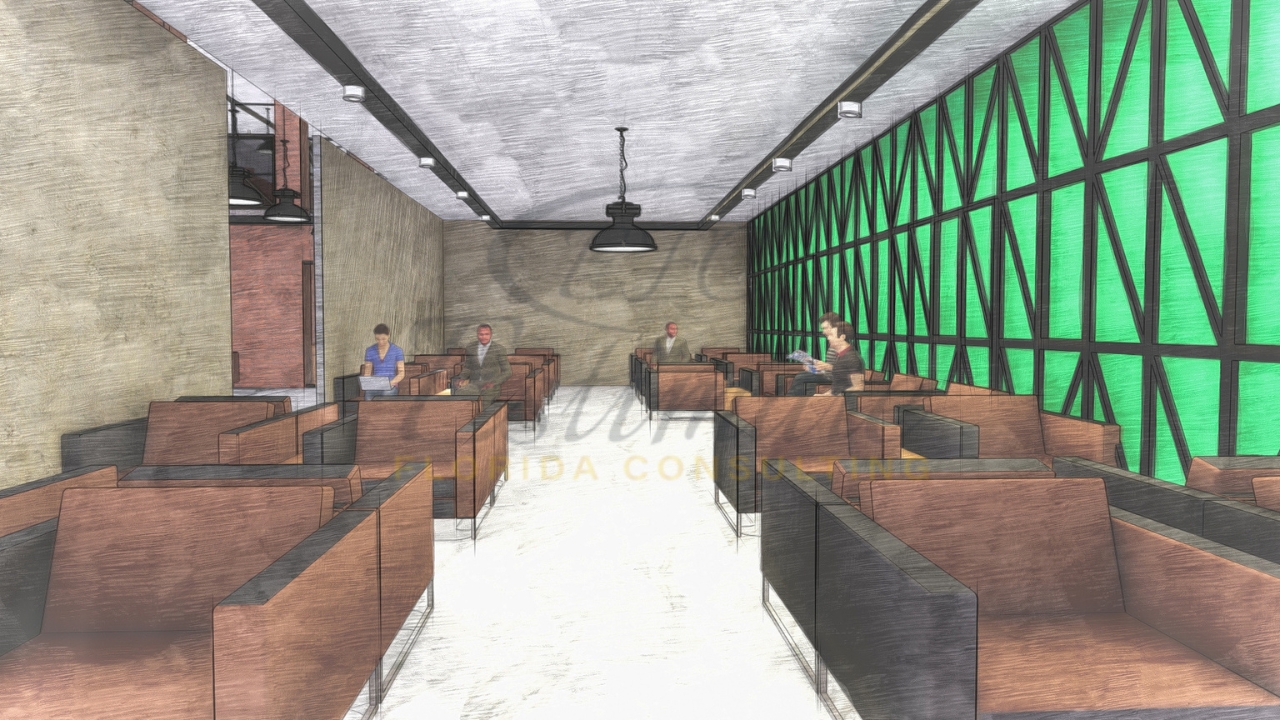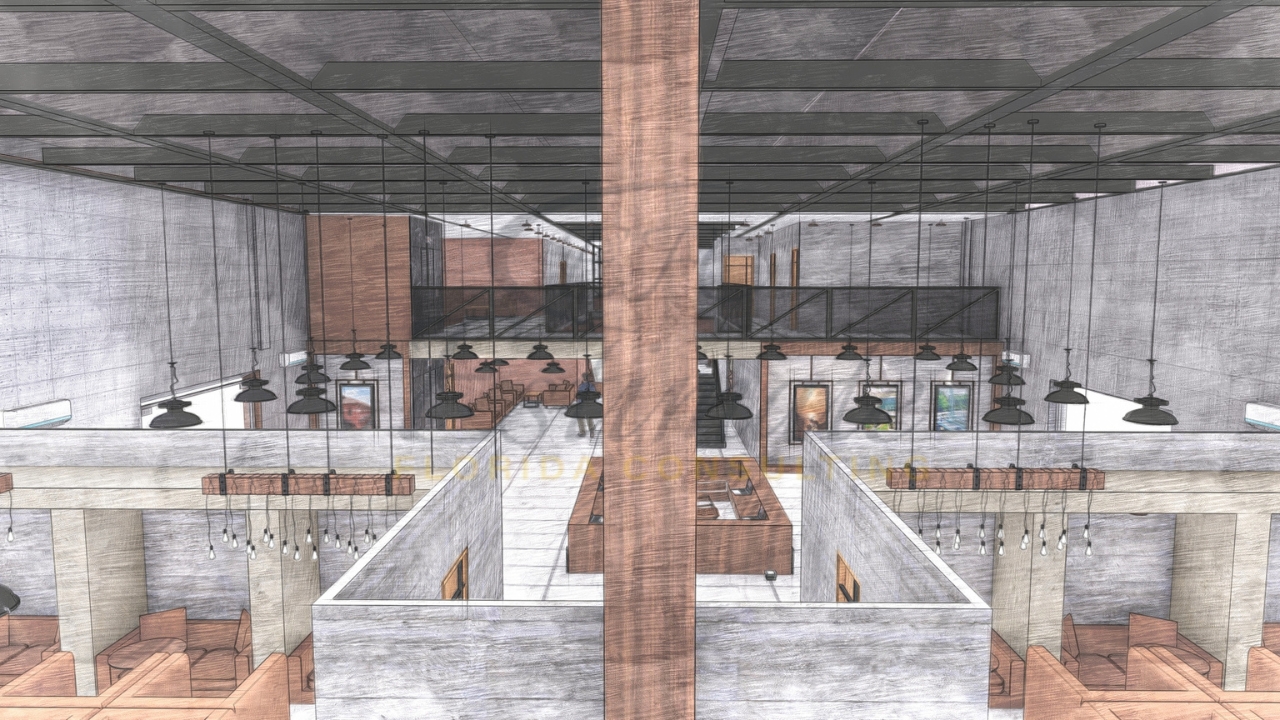- Homepage
- 3D Rendering Services
Office Building 3D Rendering: Transform Your Vision into Reality
Get office building 3d rendering services for your project
In today’s fast-paced construction and real estate world, the need for precise, realistic visualizations has never been more critical. For developers, architects, and business owners planning to create or renovate office buildings, 3D rendering has become an essential tool. With Office Building 3D Rendering, you not only get a visual representation of the building but also a powerful communication tool that helps stakeholders visualize every detail of the project before construction begins.
At Estimate Florida Consulting, we specialize in delivering high-quality, photorealistic 3D rendering services for office buildings across Florida.

Whether you’re working on a new construction, a renovation, or a commercial fit-out, 3D renderings provide an unmatched level of clarity and assurance throughout the design and planning stages.
What is Office Building 3D Rendering?
3D rendering for office buildings is the process of creating highly detailed, realistic visual images of a proposed design using advanced computer graphics software. These digital images provide a lifelike representation of what the final structure will look like, including the exterior, interior, and even the surrounding environment.
These renderings can include intricate details like:
- Building facades
- Floor plans
- Interior spaces (offices, conference rooms, lobbies, etc.)
- Landscaping and surrounding areas
- Lighting and ambiance
Whether you’re working with an architectural firm, a construction team, or stakeholders, 3D renderings allow you to make decisions based on realistic visuals, which can save time and reduce costly errors during construction.
The Importance of 3D Rendering for Office Buildings
Office buildings are more than just places where businesses operate—they’re reflections of the brand, culture, and work environment. With 3D rendering, you can design and visualize an office space that suits your functional needs while maintaining aesthetic appeal. Here’s why office building 3D renderings are essential:
1. Enhanced Visualization for Stakeholders
For any office building project, communication between stakeholders—whether architects, developers, investors, or tenants—is key. 3D renderings provide a clear and realistic representation of the project, making it easier for all parties to understand the design vision. This eliminates confusion and ensures that everyone is aligned on the final result.
Whether it’s the building’s exterior design, interior layout, or specific elements like flooring, furniture, and lighting, these renderings allow everyone to see exactly what the project will look like. This is especially useful for investors or clients who may not be familiar with architectural blueprints or technical drawings.

2. Better Decision-Making
3D renderings empower developers and architects to make more informed decisions throughout the design process. Whether you are deciding between materials, finishes, or layout options, these renderings provide a detailed, accurate depiction of how each choice will impact the overall look and feel of the office building.
By visualizing these elements early on, you can avoid costly mistakes and revisions that might otherwise arise later in the project. For example, if a particular design feature or material doesn’t align with your vision, adjustments can be made without the need for physical prototypes or expensive mock-ups.
3. Improved Marketing and Client Presentations
For real estate developers and architects, office building 3D renderings play an important role in marketing. When pitching a new office building or space to potential tenants, investors, or buyers, having high-quality visualizations is essential.
These renderings provide a compelling, professional representation of the building that can be used in presentations, brochures, websites, or even virtual tours. The ability to present a lifelike depiction of the office space can dramatically increase interest and trust in your project.
Get High-Quality 3D Rendering Services Today!
Transform your space with stunning 3D Rendering that blends style, comfort, and functionality.
We specialize in providing 3D floor plan services.
- Luxury Villas
- Apartment Complexes
- Modular Kitchens
- Bathrooms
- Office Buildings
- Shopping Malls
- Hospitals
- Hotels & Resorts
4. Cost Savings and Time Efficiency
Traditional architectural design processes often involve physical models or mock-ups, which can be expensive and time-consuming to produce. With 3D rendering, you can achieve the same level of realism and precision without the need for these physical representations. Additionally, because changes can be made quickly and easily in digital renderings, you can reduce the need for revisions during construction, saving time and money.
5. Realistic Interior Design and Space Planning
An office building is not just a shell—it’s the spaces inside that make it functional. 3D renderings allow you to visualize and refine interior spaces, such as individual offices, meeting rooms, open workspaces, lobbies, and common areas. You can experiment with different layouts, furniture arrangements, and décor styles to ensure that your design meets both aesthetic and functional goals.
For instance, you can adjust the placement of desks and partitions in real-time to ensure the office layout fosters productivity and meets your company’s needs. You can also test different color schemes and lighting options to see how they affect the overall atmosphere.
How 3D Rendering Works for Office Building Projects?
The process of creating office building 3D renderings typically involves several steps. At Estimate Florida Consulting, we follow a detailed workflow to ensure we deliver high-quality, accurate visualizations:
1. Conceptualization and Design
First, we work closely with the project team, including architects and developers, to understand the vision for the office building. We discuss the layout, materials, design elements, and any specific features that need to be incorporated into the rendering.
2. 3D Modeling
Once the design concept is approved, our 3D artists create a digital 3D model of the office building. This includes the basic structure, exterior walls, windows, and doors, as well as the internal layout, such as walls, partitions, and spaces.

3. Material and Texture Application
After the 3D model is in place, textures and materials are added to give the rendering a lifelike appearance. This includes detailing surfaces like walls, floors, ceilings, and furniture, as well as adding realistic textures for materials such as glass, wood, steel, and concrete.
4. Lighting and Environment
One of the most important aspects of a 3D rendering is the lighting. Our team will apply lighting effects that mimic natural sunlight and artificial lighting, ensuring that the building’s ambiance and atmosphere are accurately depicted. The environment surrounding the office building (landscaping, nearby buildings, etc.) is also included to give a complete sense of the space.
5. Final Rendering and Refinement
Finally, we produce the final render, refining all the details. This includes adjusting lighting, camera angles, and perspectives to highlight key aspects of the office building. We deliver high-resolution images or videos, depending on the client’s needs.
6. Review and Feedback
Once the initial renderings are delivered, we work with the client to gather feedback and make any necessary revisions. This ensures the final result meets their vision and expectations.
Want to Start Your Project with the Best Contractors?
Let’s Take Your Projects to the Next Level.
& What's you will get:
- Connecting You to Top Local Contractors
- Professional Consulting, Contractors Near You
- From Expert Advice to Local Contractor Connections
Contact Now
Let's discuss with a cup of coffe
Benefits of 3D Rendering for Office Buildings in Florida
Florida’s construction market presents unique challenges, from extreme weather conditions to regional architectural preferences. Here’s how 3D rendering can benefit office building projects in Florida:
1. Designing for the Florida Climate
Florida’s tropical climate requires buildings to be designed with specific considerations, such as hurricane-resistant materials, energy-efficient systems, and proper ventilation. 3D renderings allow architects to visualize how these elements will fit into the overall design, ensuring that the building will perform well in Florida’s environment.
2. Catering to Florida’s Diverse Market
Florida is home to a wide range of businesses, from tech startups in Miami to corporate headquarters in Orlando. Whether you are designing a sleek, modern office space in a city like Tampa or a more traditional office building in suburban Florida, 3D renderings provide the flexibility to tailor designs to the diverse needs and aesthetics of the market.
3. Aiding in Permitting and Approvals
Florida has specific building codes and permitting processes. 3D renderings can be used to facilitate the approval process by providing a clear, visual representation of the proposed office building. This helps city officials and inspectors ensure that the design meets all local codes and regulations before construction begins.
Why Choose Estimate Florida Consulting for Your Office Building 3D Rendering?
At Estimate Florida Consulting, we understand the importance of delivering high-quality, accurate 3D renderings for office buildings. Our team of experienced designers and 3D artists works closely with you to ensure that every detail of your office building design is brought to life in stunning clarity.
We offer:
- High-quality, photorealistic renderings tailored to your project’s needs.
- Quick turnaround times, so you can move forward with your construction project without delay.
- Cost-effective solutions that maximize the value of your design investment.
- Collaboration at every step to ensure your vision is realized.
Contact Estimate Florida Consulting today to learn how we can help transform your office building designs into reality with cutting-edge 3D renderings.
90% More Chances to Win Bids with Our Estimate!
Frequently Asked Question
Office building 3D rendering is the creation of highly detailed, realistic digital images of a proposed office building design. It visualizes both the exterior and interior, allowing stakeholders to see the final structure before construction begins.
3D rendering enhances visualization, improves communication among stakeholders, aids decision-making, and helps prevent costly errors during construction. It also supports marketing, client presentations, and space planning.
3D renderings allow you to visualize interior layouts, furniture arrangements, lighting, and décor. You can test different layouts and designs to ensure functionality, aesthetics, and efficient use of space before construction begins.
Yes. Digital 3D renderings eliminate the need for physical models, allow easy modifications, and help identify potential design issues early. This reduces revisions, prevents construction errors, and accelerates project timelines.
Renderings provide a clear, realistic view of the project, enabling architects, developers, investors, and tenants to understand the design intent. This ensures everyone is aligned, reducing misunderstandings and improving collaboration.
Steps to Follow
Our Simple Process to Get Our 3D Floor Plan Services
01
Share Your Project Details
Contact us with your project requirements, including sketches, blueprints, or inspiration images. Our team will analyze your vision and discuss your specific needs.
02
Get a Customized Proposal
We provide a detailed proposal with pricing, estimated timelines, and project deliverables. Once you approve the quote, we begin the rendering process.
03
3D Rendering & Revisions
Our expert designers create high-quality 3D models and refine them based on your feedback. We ensure every texture, lighting effect, and detail is perfected to match your expectations.
04
Final Delivery
Once you approve the final design, we deliver the high-resolution 3D renders, animations, or VR models in your preferred format.


