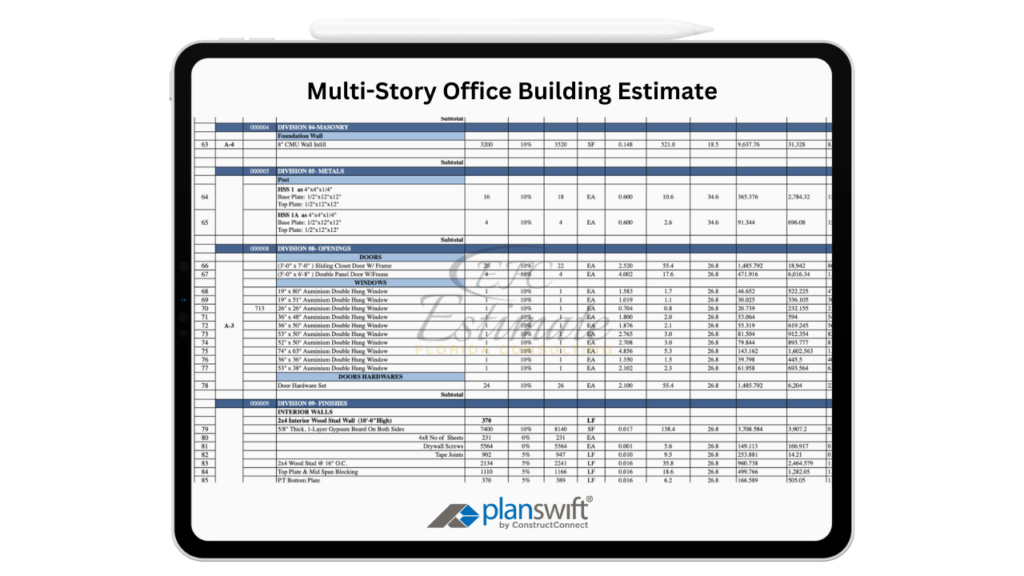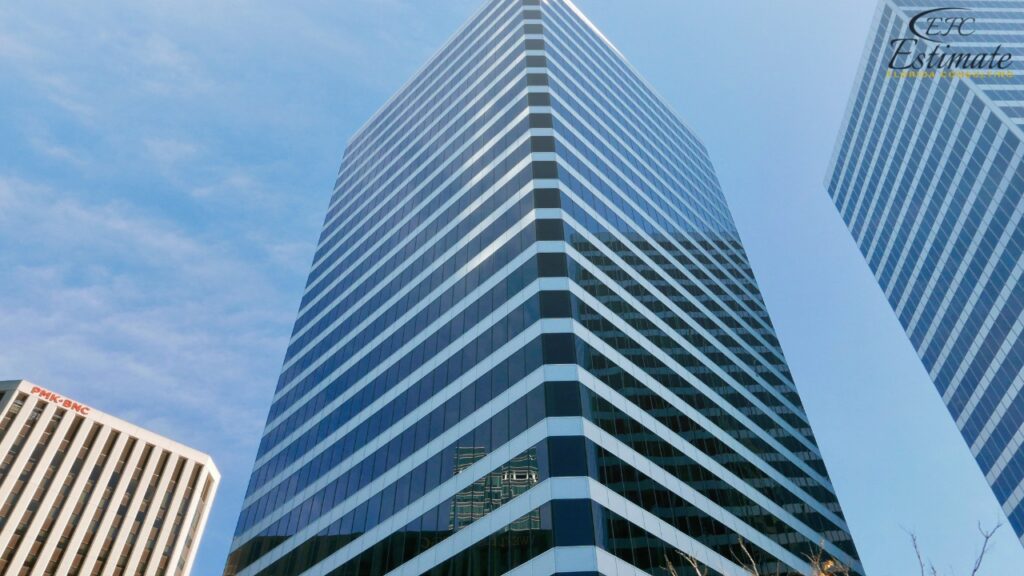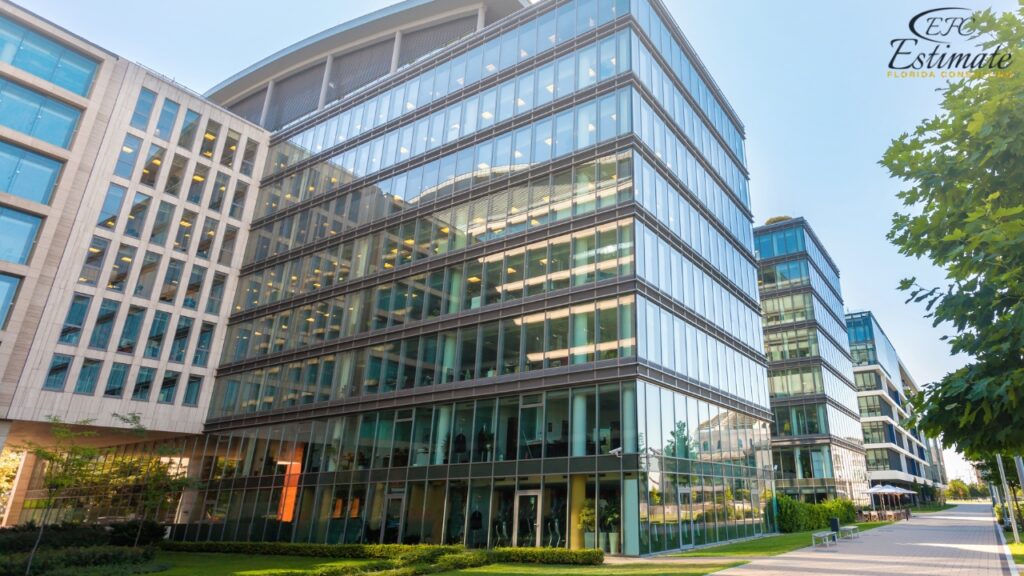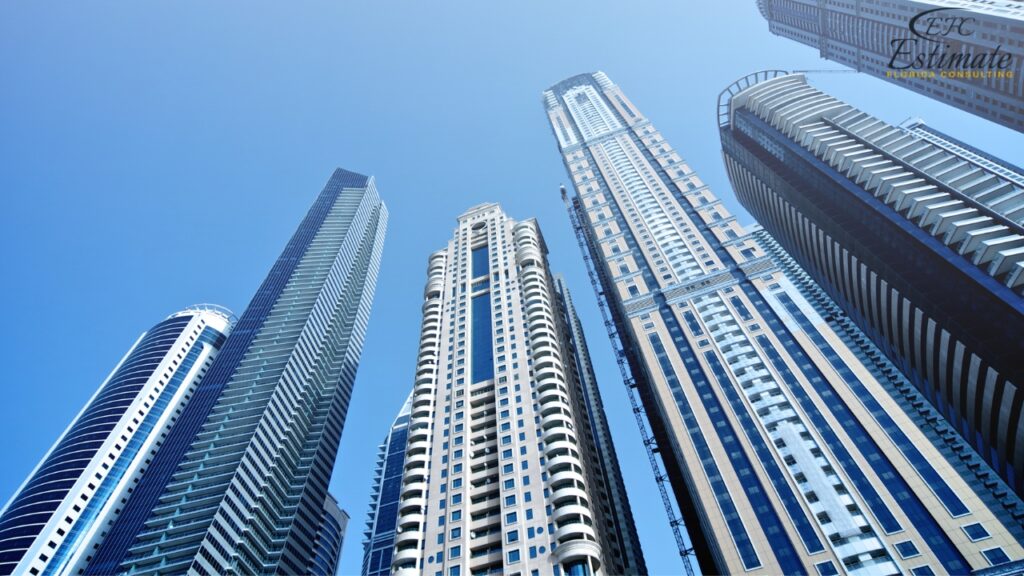90% More Chances to Win Projects With Our Estimate!
- Multi-Family Building
- Hotel Building
- Hospital Building
- Warehouse Building
- School & University Building
- High-Rise Building
- Shopping Complex
- Data Center Building

Estimating the cost of constructing a multi-story office building is a comprehensive process that involves calculating expenses for every component of the project. From foundation work to finishing touches, the estimation must include material costs, labor charges, and other essential factors such as permits and contingencies. For general contractors, subcontractors, and developers, a detailed cost estimate ensures that projects remain on budget and timelines are adhered to.

The construction of a multi-story office building starts with site preparation and foundation work. Depending on the building size, soil conditions, and design, the type of foundation can vary between slab-on-grade, deep foundations, or pile foundations.
Component | Material Cost (per Sq. Ft.) | Labor Cost (per Sq. Ft.) | Total Cost (per Sq. Ft.) |
Site Clearing | $1.50 – $2.50 | $1.50 – $3.00 | $3.00 – $5.50 |
Excavation | $3.00 – $6.00 | $2.50 – $4.50 | $5.50 – $10.50 |
Concrete Foundation (Slab) | $8.00 – $12.00 | $6.00 – $8.00 | $14.00 – $20.00 |
The structural components of the building typically consist of steel and concrete. Steel offers strength and flexibility for high-rise structures, while concrete provides stability and fire resistance.
Structural Material | Material Cost (per Sq. Ft.) | Labor Cost (per Sq. Ft.) | Total Cost (per Sq. Ft.) |
Structural Steel Frame | $25.00 – $40.00 | $20.00 – $35.00 | $45.00 – $75.00 |
Reinforced Concrete Frame | $15.00 – $25.00 | $12.00 – $20.00 | $27.00 – $45.00 |
The roofing system for a multi-story office building plays a crucial role in protecting the structure from the elements. Roofing materials vary in cost and durability, with options such as metal panels, built-up roofing (BUR), and thermoplastic polyolefin (TPO). The cost also depends on insulation needs and weather resistance.
Roofing Material | Material Cost (per Sq. Ft.) | Labor Cost (per Sq. Ft.) | Total Cost (per Sq. Ft.) |
Metal Panels | $7.00 – $12.00 | $6.00 – $9.00 | $13.00 – $21.00 |
Built-Up Roofing (BUR) | $4.00 – $6.00 | $3.50 – $5.00 | $7.50 – $11.00 |
TPO Membrane | $5.50 – $8.50 | $4.50 – $6.50 | $10.00 – $15.00 |
Roofing costs also include waterproofing, insulation, and drainage systems, which are critical in protecting the building from leaks and water damage.
Flooring is a significant cost element in office buildings, particularly in high-traffic areas. Popular options include carpet tiles, vinyl, and polished concrete, each offering different price points, durability, and maintenance requirements.
Flooring Type | Material Cost (per Sq. Ft.) | Labor Cost (per Sq. Ft.) | Total Cost (per Sq. Ft.) |
Carpet Tiles | $3.50 – $6.50 | $3.00 – $5.00 | $6.50 – $11.50 |
Vinyl Flooring | $2.50 – $5.50 | $2.50 – $4.00 | $5.00 – $9.50 |
Polished Concrete | $3.00 – $6.00 | $2.50 – $4.50 | $5.50 – $10.50 |
For areas requiring more durable flooring, polished concrete offers a sleek look and high resistance to wear and tear, while carpet tiles are often chosen for their acoustic properties in office spaces.
Drywall is essential for creating partition walls in office spaces. It serves both aesthetic and functional purposes, providing soundproofing and fire resistance when necessary. Costs depend on the type of drywall and installation requirements.
Drywall Type | Material Cost (per Sq. Ft.) | Labor Cost (per Sq. Ft.) | Total Cost (per Sq. Ft.) |
Standard Drywall | $1.50 – $2.50 | $2.00 – $4.00 | $3.50 – $6.50 |
Fire-Resistant Drywall | $2.50 – $4.00 | $2.50 – $4.50 | $5.00 – $8.50 |
Soundproof Drywall | $3.00 – $4.50 | $3.00 – $5.00 | $6.00 – $9.50 |
Partitioning also includes doors and glass panels for conference rooms, with additional costs for custom designs and soundproofing requirements.
Mechanical systems in multi-story office buildings encompass heating, ventilation, and air conditioning (HVAC) systems, as well as elevators. These systems ensure occupant comfort and meet building safety codes.
Mechanical Component | Material Cost (per Sq. Ft.) | Labor Cost (per Sq. Ft.) | Total Cost (per Sq. Ft.) |
HVAC System | $10.00 – $15.00 | $8.00 – $12.00 | $18.00 – $27.00 |
Elevator (per unit) | $60,000 – $120,000 | $20,000 – $40,000 | $80,000 – $160,000 |
Ventilation System | $4.00 – $7.00 | $3.50 – $6.00 | $7.50 – $13.00 |
Energy-efficient HVAC systems can reduce operational costs over time, while elevators are a substantial upfront investment, especially in buildings with more than four floors.
Concrete and masonry work forms the backbone of a multi-story office building’s structure. Concrete is often used for the foundation, floors, and columns, while masonry materials like bricks or concrete blocks are used for exterior walls.
Material | Material Cost (per Sq. Ft.) | Labor Cost (per Sq. Ft.) | Total Cost (per Sq. Ft.) |
Reinforced Concrete (Slab) | $8.00 – $12.00 | $6.00 – $10.00 | $14.00 – $22.00 |
Masonry (Brick/Block) | $10.00 – $15.00 | $9.00 – $13.00 | $19.00 – $28.00 |

Both concrete and masonry provide strength, durability, and fire resistance, making them essential components in office building construction.
Plumbing systems in office buildings include water supply, drainage, and waste disposal. Multi-story office buildings often require advanced pressure piping systems to ensure consistent water supply throughout the building.
Plumbing Component | Material Cost (per Sq. Ft.) | Labor Cost (per Sq. Ft.) | Total Cost (per Sq. Ft.) |
PEX Piping | $1.50 – $2.50 | $2.00 – $3.00 | $3.50 – $5.50 |
Copper Piping | $3.00 – $6.00 | $4.00 – $6.50 | $7.00 – $12.50 |
Drainage Systems | $4.00 – $7.00 | $3.50 – $6.00 | $7.50 – $13.00 |
While copper piping is known for its durability, PEX offers a more affordable and flexible solution for water distribution systems in office buildings.
Electrical systems are critical for the functionality of multi-story office buildings, powering everything from lighting and air conditioning to computers and data centers. These systems require careful planning, especially when it comes to wiring, lighting, and backup power systems.
Wiring Type | Material Cost (per Linear Ft.) | Labor Cost (per Linear Ft.) | Total Cost (per Linear Ft.) |
Copper Wiring (Standard) | $0.80 – $1.50 | $1.00 – $2.00 | $1.80 – $3.50 |
Aluminum Wiring | $0.50 – $0.80 | $0.75 – $1.25 | $1.25 – $2.05 |
Cat6 Ethernet Cable | $0.35 – $0.60 | $0.50 – $1.00 | $0.85 – $1.60 |
Office buildings also need a comprehensive lighting design, ensuring both energy efficiency and optimal brightness levels for workspaces. Additionally, power distribution systems must include adequate outlets and IT infrastructure, such as Ethernet cabling for data connectivity.
Lighting Component | Material Cost (per Sq. Ft.) | Labor Cost (per Sq. Ft.) | Total Cost (per Sq. Ft.) |
LED Lighting Fixtures | $2.50 – $4.50 | $3.00 – $5.00 | $5.50 – $9.50 |
Fluorescent Lighting | $1.50 – $2.50 | $2.50 – $3.50 | $4.00 – $6.00 |
Emergency Lighting Systems | $4.00 – $7.00 | $3.50 – $5.50 | $7.50 – $12.50 |
Electrical systems also include backup power options such as generators and uninterruptible power supplies (UPS) for critical areas like IT rooms, ensuring business continuity in the event of power outages.

Painting and finishing add the final aesthetic touches to a multi-story office building. This includes both interior and exterior painting, as well as specialized finishes for areas that require additional decorative elements, like lobbies or meeting rooms.
Painting Type | Material Cost (per Sq. Ft.) | Labor Cost (per Sq. Ft.) | Total Cost (per Sq. Ft.) |
Interior Paint | $1.00 – $1.50 | $1.50 – $2.50 | $2.50 – $4.00 |
Exterior Paint | $2.00 – $3.00 | $2.50 – $3.50 | $4.50 – $6.50 |
Specialty Finishes | $5.00 – $8.00 | $4.00 – $6.00 | $9.00 – $14.00 |
Specialty finishes, such as textured paints or high-gloss finishes, are often used to create unique visual elements that enhance the overall look of the building. These can be more expensive but provide a modern and upscale appearance to areas like reception rooms and executive suites.
The total cost of constructing a multi-story office building depends heavily on the building’s overall size, height, and complexity. Higher buildings require more complex structural elements and additional mechanical systems, which can significantly increase the cost.
Building Component | Cost (per Sq. Ft.) | Total Cost (for 50,000 Sq. Ft.) |
Construction | $45.00 – $75.00 | $2,250,000 – $3,750,000 |
Roofing | $10.00 – $15.00 | $500,000 – $750,000 |
Flooring | $6.50 – $11.50 | $325,000 – $575,000 |
Drywall and Partitioning | $5.00 – $9.50 | $250,000 – $475,000 |
Mechanical Systems | $18.00 – $27.00 | $900,000 – $1,350,000 |
Concrete and Masonry | $14.00 – $21.00 | $700,000 – $1,050,000 |
Plumbing | $7.00 – $12.50 | $350,000 – $625,000 |
Electrical | $1.80 – $3.50 (per Linear Ft.) | N/A |
Painting and Finishing | $2.50 – $6.50 | $125,000 – $325,000 |
The overall cost range for a 50,000 square foot multi-story office building can vary between $5 million and $10 million, depending on factors like location, labor rates, and material choices. Buildings with advanced systems like energy-efficient HVAC or specialty finishes will generally fall at the higher end of this spectrum.
Location plays a major role in determining construction costs. A multi-story office building in downtown Miami, for instance, will be more expensive than one built in a rural town due to land value, labor rates, and availability of materials. Local building codes, environmental regulations, and permit fees also influence the total cost.
The design and size of the building are primary cost drivers. A sleek, modern office tower with glass facades and high-tech systems will cost significantly more per square foot than a simpler, more traditional design. The number of floors, building shape, and the types of materials used also influence the cost.

Material costs can fluctuate due to market conditions, and the availability of certain construction materials may vary based on your location. For example, the price of steel and concrete can be affected by supply chain issues, which will, in turn, impact the total construction estimate.

Creating an accurate estimate for a multi-story office building involves understanding the detailed costs associated with each construction component. From foundational work to finishing touches, every aspect requires a careful balance of materials, labor, and specialized systems.
By using detailed cost tables, including material breakdowns for key elements like wiring types, plumbing systems, roofing materials, and more, general contractors, developers, and project managers can develop precise estimates that allow for efficient project management. The complexity of a multi-story office building often lies in the integration of structural, mechanical, and aesthetic components. With this comprehensive breakdown, you are better equipped to understand the true scope of your project and make informed decisions that keep construction on time and within budget.
The cost of constructing a multi-story office building is influenced by several factors, including location and market conditions, building design and size, material costs and availability, as well as labor rates. For example, a building in a metropolitan area typically incurs higher costs due to land value and local regulations compared to one in a rural setting.
Estimating the cost involves calculating expenses for each construction component, including site preparation, foundation work, structural materials, roofing, flooring, drywall, mechanical systems, plumbing, electrical systems, and finishing touches. Detailed cost tables break down material and labor costs per square foot, ensuring a comprehensive estimation.
Key components of construction costs include:
Flooring material costs vary by type:
The total cost for constructing a multi-story office building can vary significantly based on various factors. For a 50,000 square foot building, the overall cost range is typically between $5 million and $10 million. This range accounts for location, labor rates, material choices, and the complexity of the building's design.
Material choices greatly influence the total construction cost. High-quality or specialty materials (like energy-efficient systems or unique finishes) tend to be more expensive but can provide benefits like durability and lower operational costs over time. Conversely, opting for more economical materials can lower initial costs but may affect long-term performance.
Mechanical system costs can vary widely:
Common roofing systems include:
At Estimate Florida Consulting, we offer detailed cost estimates across all major trades, ensuring no part of your project is overlooked. From the foundation to the finishing touches, our trade-specific estimates provide you with a complete and accurate breakdown of costs for any type of construction project.

We take pride in delivering accurate, timely, and reliable estimates that help contractors and builders win more projects. Our clients consistently praise our attention to detail, fast turnaround times, and the positive impact our estimates have on their businesses.
Estimate Florida Consulting has helped us win more bids with their fast and accurate estimates. We trust them for every project!

Submit your project plans, blueprints, or relevant documents through our online form or via email.
We’ll review your project details and send you a quote based on your scope and requirements.
Confirm the details and finalize any adjustments to ensure the estimate meets your project needs.
Receive your detailed, trade-specific estimate within 1-2 business days, ready for your project execution.

561-530-2845
info@estimatorflorida.com
Address
5245 Wiles Rd Apt 3-102 St. Pete Beach, FL 33073 United States
561-530-2845
info@estimatorflorida.com
Address
5245 Wiles Rd Apt 3-102 St. Pete Beach, FL 33073 United States
All copyright © Reserved | Designed By V Marketing Media | Disclaimer