Multi-Family Building Foundation Cost Estimator
Building a solid foundation is crucial for the safety, stability, and longevity of a multi-family building. The cost of constructing a foundation can vary significantly depending on various factors, such as the type of foundation, the size of the building, soil conditions, and location. As Estimate Florida Consulting Services, we provide comprehensive estimator services to help property managers and developers accurately budget for their construction projects.
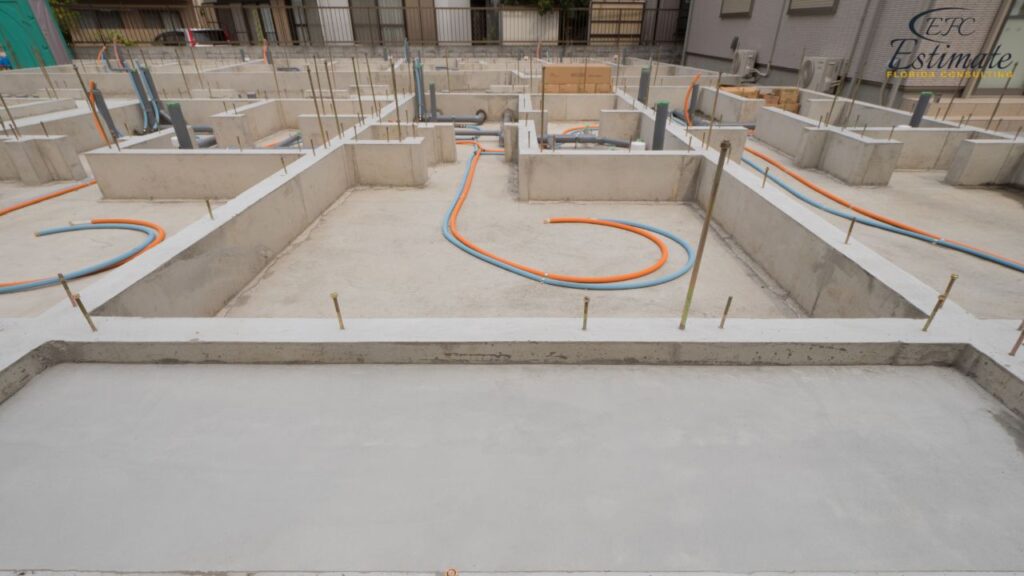
Labor Costs for Building a Foundation
Labor costs for constructing a foundation generally fall between $3,150 and $8,400, which constitutes about 40% to 60% of the total project cost. This range covers only the labor specifically involved in the foundation work. While the materials for a foundation are usually straightforward, labor tends to be a substantial portion of the overall expense. These costs can fluctuate based on various factors, such as the size of your building, regional labor rates, and the complexity of the foundation, which may require specialized skills.
Foundation Cost by Size and Per Square Foot
When building a multi-family, the size of the foundation plays a significant role in determining the overall cost of the project. For example, the estimated cost for constructing a concrete slab foundation is approximately $4.20 per square foot. The starting cost for various foundation sizes is detailed below. Note that actual costs may vary based on specific project requirements.
Square Footage | Starting Cost | Cost Per Square Foot |
500 | $2,100 | $4.20 |
1,000 | $4,200 | $4.20 |
1,500 | $6,300 | $4.20 |
2,000 | $8,400 | $4.20 |
2,500 | $10,500 | $4.20 |
Basement Foundation Cost
A basement foundation is significantly more expensive than a slab foundation. For an average home, a full basement foundation typically costs between $13,650 and $31,500 or more, depending on the size of the building. The average of these high and low costs is approximately $19,425.
Cost Per Square Foot
The cost of a basement foundation ranges from $31.50 to $105 per square foot. Below is a table showing the estimated starting cost for various sizes of basement foundations.
Square Footage | Starting Cost | Cost Per Square Foot |
500 | $15,750 | $31.50 |
1,000 | $31,500 | $31.50 |
1,500 | $47,250 | $31.50 |
2,000 | $63,000 | $31.50 |
Foundation Replacement Cost
Replacing your multi-family building foundation involves several key factors, including the type of foundation, the extent of damage, and the property’s location. As a result, the cost of foundation replacement typically ranges from $5,250 to $15,750, with an average cost of around $10,500. For a more precise estimate tailored to your specific situation, it is advisable to consult with a professional contractor.
Factors Influencing Foundation Costs
Several factors impact the cost of constructing a foundation for a multi-family building. Understanding these factors is essential for accurate budgeting and successful project execution:
Building Size and Design Complexity:
The size and design of the building significantly impact foundation costs. Larger buildings require more materials and labor, increasing overall costs. The building’s design, including the number of floors and architectural features, also affects foundation requirements. Complex designs with unique features may necessitate specialized foundation solutions, adding to the cost. Properly assessing the building’s size and design helps determine the type and scope of the foundation needed to ensure structural stability. Architects and engineers must collaborate closely to ensure that the foundation design aligns with the overall architectural vision and structural requirements.
Building Size | Estimated Foundation Cost per Sq Ft | Total Estimated Cost (10,000 sq ft) |
Small (up to 4 stories) | $170 – $258 | $1,713,600 – $2,570,490 |
Medium (5 to 10 stories) | $229 – $372 | $2,284,880 – $3,712,930 |
Large (10+ stories) | $314 – $514 | $3,141,710 – $5,142,670 |
Soil Conditions and Site Preparation:
The type and condition of the soil at the construction site significantly impact foundation costs. Soil testing and analysis are crucial for determining the appropriate foundation type and design. Sites with poor soil conditions, such as loose or unstable soil, may require additional site preparation and foundation reinforcement, increasing costs. Proper site preparation ensures that the foundation is built on a stable and secure base, minimizing the risk of settling or shifting over time. Addressing soil-related challenges early in the planning process can help avoid costly delays and structural issues. Techniques such as soil stabilization and compaction can enhance soil-bearing capacity, reducing potential risks and ensuring the foundation’s long-term stability.
Soil Condition | Estimated Site Preparation Cost |
Stable Soil | $142,800 – $285,610 |
Unstable Soil | $285,610 – $571,220 |
Contaminated Soil | $428,420 – $857,740 |
Type of Foundation:
The type of foundation required for a multi-family building depends on various factors, including soil conditions, building design, and budget constraints. Common foundation types include slab-on-grade, basement, crawl space, and pile foundations. Each type has its own cost implications, benefits, and limitations. Selecting the appropriate foundation type involves balancing cost with structural requirements and site-specific conditions. A thorough evaluation of these factors helps ensure that the chosen foundation type meets the building’s needs while optimizing construction costs.
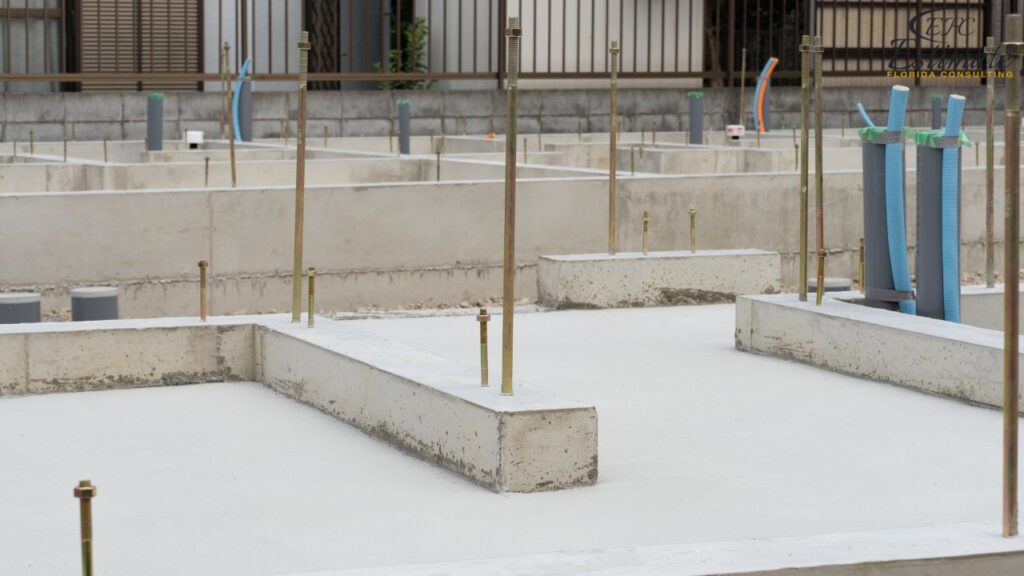
The selection process should consider long-term maintenance, adaptability, and environmental impact, ensuring that the foundation remains sustainable and cost-effective over its lifespan.
Foundation Type | Estimated Cost per Sq Ft |
Slab-on-Grade | $170 – $286 |
Crawl Space | $229 – $372 |
Basement | $286 – $428 |
Pile Foundation | $399 – $571 |
Labor and Material Costs:
Labor and materials are significant components of foundation costs. Skilled labor is essential for ensuring the foundation is constructed correctly and meets all engineering and safety standards. Material costs vary based on the type and quality of materials used, such as concrete, steel reinforcements, and waterproofing products. Investing in high-quality materials and skilled labor can increase initial costs but ensures the foundation’s durability and long-term performance. Properly managing labor and material resources helps optimize construction efficiency and minimize waste. Cost management strategies, such as bulk purchasing and efficient scheduling, can further reduce expenses and improve overall project profitability.
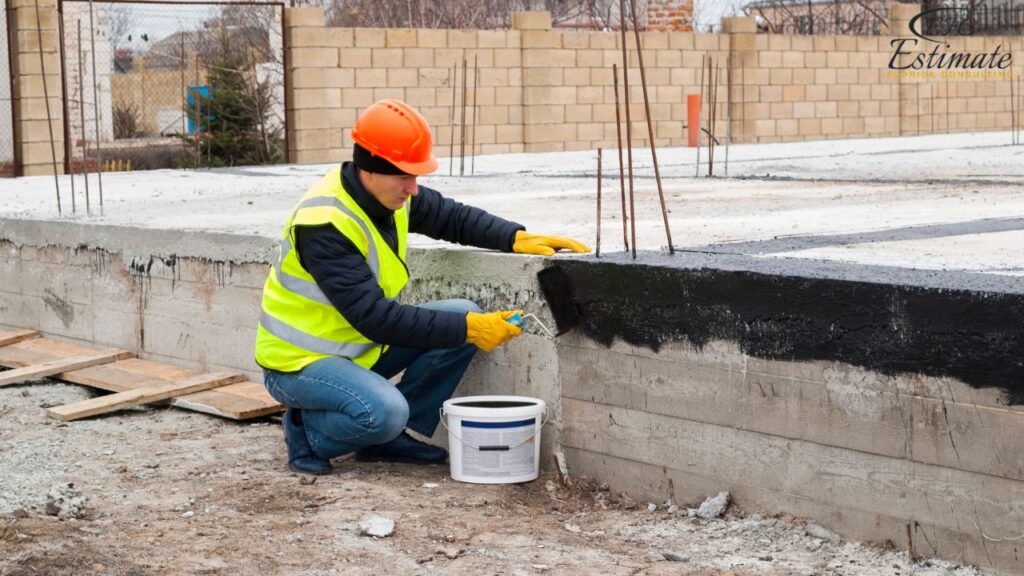
Cost Component | Estimated Cost Range |
Labor | $856,830 – $2,142,070 |
Materials | $1,285,250 – $2,570,490 |
Navigating the Foundation Construction Process
Building a foundation involves several key components, each contributing to the overall cost. Understanding these components helps developers and property managers plan and manage their budgets effectively:
Excavation and Groundwork:
This phase includes clearing the site, excavating the area for the foundation, and preparing the soil for construction. Proper site preparation ensures that the foundation is built on stable ground, reducing the risk of settling or shifting over time. Excavation costs vary based on soil conditions and site accessibility, with more challenging sites requiring additional preparation and reinforcement. Addressing site-specific challenges early in the planning process can help prevent costly delays and structural issues, ensuring a smooth construction process. Effective communication with contractors and thorough site assessments are essential for successful groundwork, allowing for adjustments and optimizations as needed.
Cost Component | Estimated Cost Range |
Excavation | $142,800 – $428,420 |
Soil Stabilization | $142,800 – $285,610 |
Foundation Construction and Reinforcement:
This phase involves constructing the foundation itself, including pouring concrete, installing reinforcements, and ensuring proper drainage and waterproofing. The complexity of the foundation design and the quality of materials used impact the overall cost. Investing in durable materials and skilled labor ensures the foundation’s longevity and performance. Proper construction techniques and adherence to engineering standards are critical for preventing structural issues and ensuring the building’s safety and stability. Continuous quality checks and compliance with building codes are vital for successful execution, helping to mitigate risks and avoid costly rework.
Cost Component | Estimated Cost Range |
Concrete and Reinforcement | $856,830 – $1,712,070 |
Waterproofing | $85,680 – $171,420 |
Additional Features and Enhancements:
Additional features such as drainage systems, insulation, and vapor barriers can enhance the foundation’s performance and protect the building from environmental factors. These enhancements may increase initial costs but provide long-term benefits by reducing maintenance needs and improving energy efficiency. By incorporating these features into the foundation design, property managers can optimize building performance and enhance tenant comfort. Advanced features like geothermal heating and cooling systems can further improve energy efficiency and sustainability, aligning with modern environmental standards and reducing operational costs.
Feature/Enhancement | Estimated Cost Range |
Drainage Systems | $57,120 – $142,800 |
Insulation and Vapor Barriers | $57,120 – $114,240 |
Additional Features and Enhancements
Additional features such as drainage systems, insulation, and vapor barriers can enhance the foundation’s performance and protect the building from environmental factors. These enhancements may increase initial costs but provide long-term benefits by reducing maintenance needs and improving energy efficiency. By incorporating these features into the foundation design, property managers can optimize building performance and enhance tenant comfort. Advanced features like geothermal heating and cooling systems can further improve energy efficiency and sustainability, aligning with modern environmental standards and reducing operational costs.
Feature/Enhancement | Estimated Cost Range |
Drainage Systems | $57,120 – $142,800 |
Insulation and Vapor Barriers | $57,120 – $114,240 |
Different Types of Foundations
Choosing the right type of foundation is crucial for the success of a multi-family building project. Each type of foundation offers unique benefits and is suited to specific building requirements and site conditions. Here’s an overview of common foundation types and their advantages:
Slab-on-Grade Foundations:
This type of foundation involves pouring concrete directly onto the ground to create a flat, level surface. Slab-on-grade foundations are cost-effective and provide excellent support for buildings with stable soil conditions. They are ideal for areas with little to no frost and are commonly used in regions with warm climates. Additionally, slab-on-grade foundations offer good insulation properties, helping to regulate indoor temperatures. This foundation type is also quick to install, reducing construction time and labor costs, and its simplicity makes it an economical choice for developers looking to manage expenses effectively.
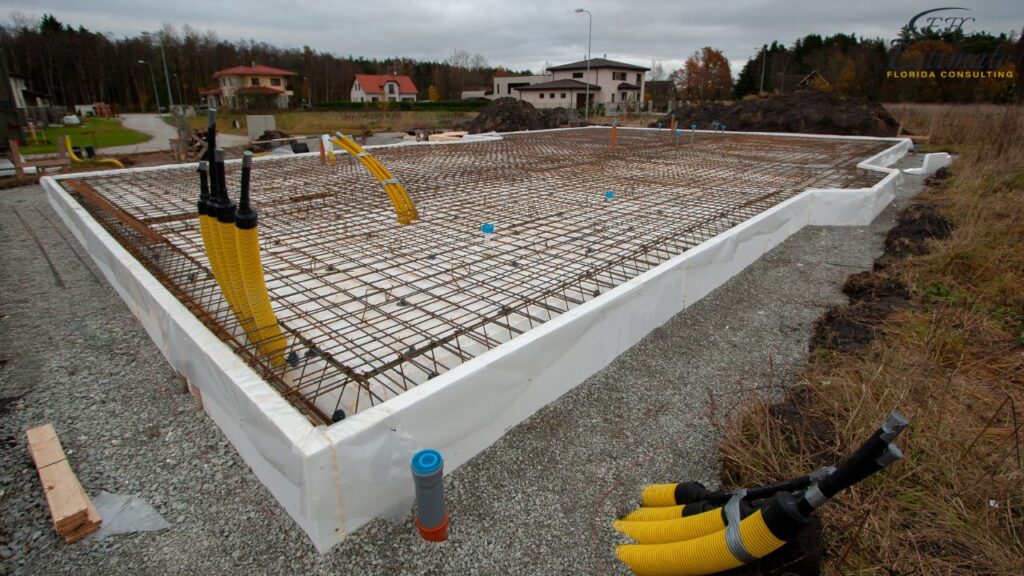
Crawl Space Foundations:
Crawl space foundations elevate the building above the ground, creating a space between the structure and the soil. This type of foundation is suitable for areas prone to flooding or with expansive soils. Crawl spaces provide easy access to plumbing and electrical systems, making maintenance and repairs more convenient. They also offer better ventilation, reducing the risk of moisture buildup and mold growth. Crawl space foundations can also accommodate changes in soil moisture content, making them ideal for areas with variable weather conditions. The added space under the building can also be utilized for additional storage, enhancing the building’s functionality.
Basement Foundations:
Basement foundations extend below ground level, creating additional living or storage space within the building. This type of foundation is ideal for maximizing usable space and is commonly used in areas with colder climates. Basements provide excellent insulation and can increase the building’s overall value by offering additional functional space. However, they may require additional waterproofing measures to prevent water intrusion. Basements also provide easy access to mechanical systems and can house utility rooms, enhancing convenience for building operations. Additionally, finished basements can serve as recreational or living areas, increasing the property’s appeal to potential tenants.
Pile Foundations:
Pile foundations use long, slender columns driven deep into the ground to support the building’s weight. This type of foundation is suitable for sites with weak or unstable soil conditions. Pile foundations provide exceptional load-bearing capacity and stability, making them ideal for large or heavy structures. They are commonly used in areas prone to earthquakes or with high water tables. Pile foundations can also be used to transfer loads to deeper, more stable soil layers, ensuring long-term structural integrity. This type of foundation is particularly beneficial for coastal or flood-prone areas where soil erosion and shifting are concerns.
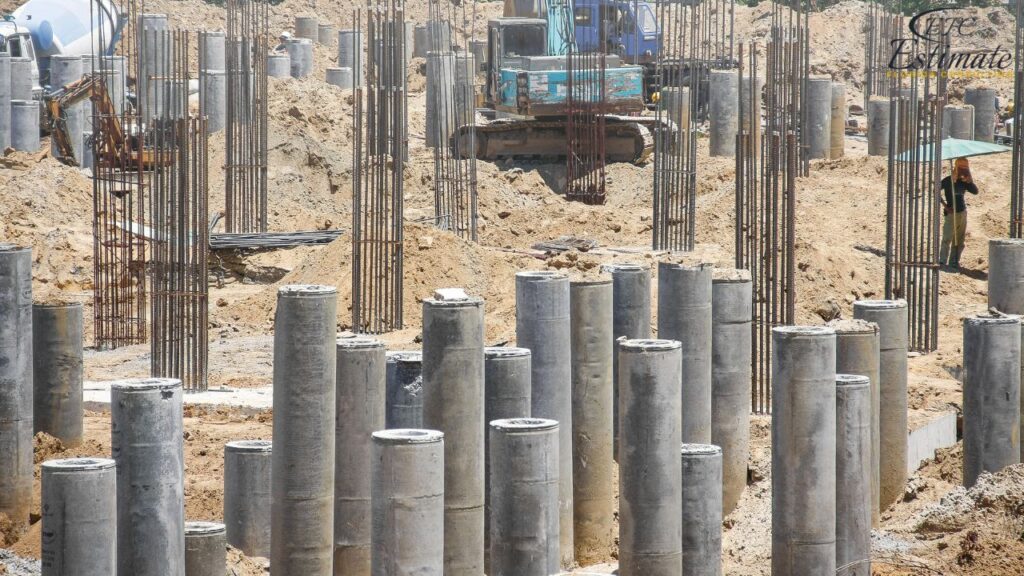
Long-Term Considerations for Foundation Investment
Investing in a high-quality foundation is essential for the long-term success of a multi-family building. Here are some key considerations to keep in mind:
Maintenance and Inspection:
Regular maintenance and inspections are crucial for ensuring the foundation’s longevity and performance. Property managers should schedule periodic inspections to identify and address potential issues early, preventing costly repairs and structural damage. Developing a maintenance plan that includes routine checks, cleaning, and repairs can help extend the foundation’s lifespan and maintain its integrity. Leveraging technology, such as sensors and monitoring systems, can also provide real-time insights into foundation health, allowing for proactive management and maintenance.
Future Expansion and Modifications:
When designing the foundation, consider potential future expansions or modifications to the building. Planning for future growth during the initial construction phase can minimize disruption and cost if changes are needed later. This approach ensures that the foundation can accommodate new structures or additions, providing flexibility for evolving needs. By anticipating future requirements, developers can design foundations that are adaptable to changing market demands and tenant preferences.
Environmental Impact and Sustainability:
Incorporating sustainable practices into the foundation design can enhance the building’s environmental performance and reduce its carbon footprint. Choosing eco-friendly materials and construction methods can contribute to sustainability goals and attract environmentally conscious tenants. Additionally, energy-efficient foundation designs can help reduce utility costs and improve tenant satisfaction. Implementing green building certifications and standards can further enhance the property’s appeal and align with corporate sustainability initiatives.
Strategic Cost-Saving Tips for Foundation Construction
While building a foundation can be a significant investment, there are ways to manage costs without compromising on quality. Implementing these strategies can help property managers achieve effective construction solutions that align with their budgetary constraints:
Download Template For Foundation Project Breakdown
- Materials list updated to the zip code
- Fast delivery
- Data base of general contractors and sub-contractors
- Local estimators

Conduct Comprehensive Site Assessments:
Conducting thorough site assessments and soil testing can help identify potential challenges and inform foundation design decisions. Understanding the site’s specific conditions allows property managers to address issues early, reducing the risk of costly delays and structural problems. Collaborating with geotechnical engineers can provide valuable insights into soil conditions and appropriate foundation solutions. By leveraging advanced surveying and analysis tools, developers can gain a deeper understanding of site dynamics and optimize foundation design accordingly.
Optimize Foundation Design for Cost Efficiency:
Work with experienced engineers to optimize foundation design for cost-effectiveness while meeting structural requirements. Consider value engineering techniques to identify opportunities for cost savings without compromising quality or safety. By streamlining design elements and minimizing unnecessary complexity, property managers can reduce material and labor costs. Incorporating modular construction methods can also enhance efficiency and reduce construction timelines, providing additional cost savings.
Choose Durable Materials for Long-Term Savings:
Invest in high-quality materials that offer durability and long-term performance. While quality materials may have higher upfront costs, they can reduce maintenance needs and enhance the foundation’s lifespan, providing long-term cost savings. Selecting materials with proven durability and resistance to environmental factors ensures the foundation’s integrity and longevity. Researching and sourcing innovative materials with enhanced properties can further optimize performance and sustainability.
Conclusion
Building a foundation for a multi-family building is a complex and essential process that requires careful planning and execution. By understanding the factors that influence costs and considering both immediate and long-term expenses, property managers and developers can make informed decisions and achieve a high-quality, durable foundation. As Estimate Florida Consulting Services, we are committed to providing comprehensive estimator services to help you navigate the complexities of foundation construction and ensure the best results for your investment. By prioritizing quality, efficiency, and adaptability, property managers can create a stable and secure foundation that supports the building’s success and longevity. Through strategic planning and collaboration with industry experts, developers can ensure that their multi-family building projects are built on a solid foundation that meets all safety and performance standards. This proactive approach not only safeguards the building’s structural integrity but also enhances its value and appeal in the long term, contributing to sustainable growth and profitability.
FAQs
Several factors influence foundation costs, including the building size and design complexity, soil conditions, type of foundation, and labor and material costs. Each of these factors plays a crucial role in determining the overall budget and scope of the foundation project.
Larger buildings require more materials and labor, which increases foundation costs. Complex building designs with unique architectural features may require specialized foundation solutions, adding to the cost. Proper assessment of the building’s size and design is essential to determine the appropriate foundation type and ensure structural stability.
Here is a cost breakdown for different building sizes based on a 10,000 sq ft foundation area:
- Small (up to 4 stories): $170 – $258 per sq ft ($1,713,600 – $2,570,490 total)
- Medium (5 to 10 stories): $229 – $372 per sq ft ($2,284,880 – $3,712,930 total)
- Large (10+ stories): $314 – $514 per sq ft ($3,141,710 – $5,142,670 total)
Soil conditions significantly affect foundation costs. Stable soil requires less preparation, while unstable or contaminated soil may require additional site preparation and reinforcement, increasing costs. Proper soil testing and analysis help determine the appropriate foundation type and design, ensuring stability and minimizing risks.
Here is the estimated site preparation cost based on soil conditions:
- Stable Soil: $142,800 – $285,610
- Unstable Soil: $285,610 – $571,220
- Contaminated Soil: $428,420 – $857,740
Common foundation types for multi-family buildings include slab-on-grade, crawl space, basement, and pile foundations. Each type has unique benefits, cost implications, and suitability based on site conditions and building design.
Here are the estimated costs per sq ft for various foundation types:
- Slab-on-Grade: $170 – $286
- Crawl Space: $229 – $372
- Basement: $286 – $428
- Pile Foundation: $399 – $571
Labor and material costs are significant components of foundation expenses. Skilled labor is essential for proper construction, while material costs depend on the type and quality of materials used. Investing in high-quality materials and labor ensures the foundation’s durability and performance, though it may increase initial costs.
Google Reviews

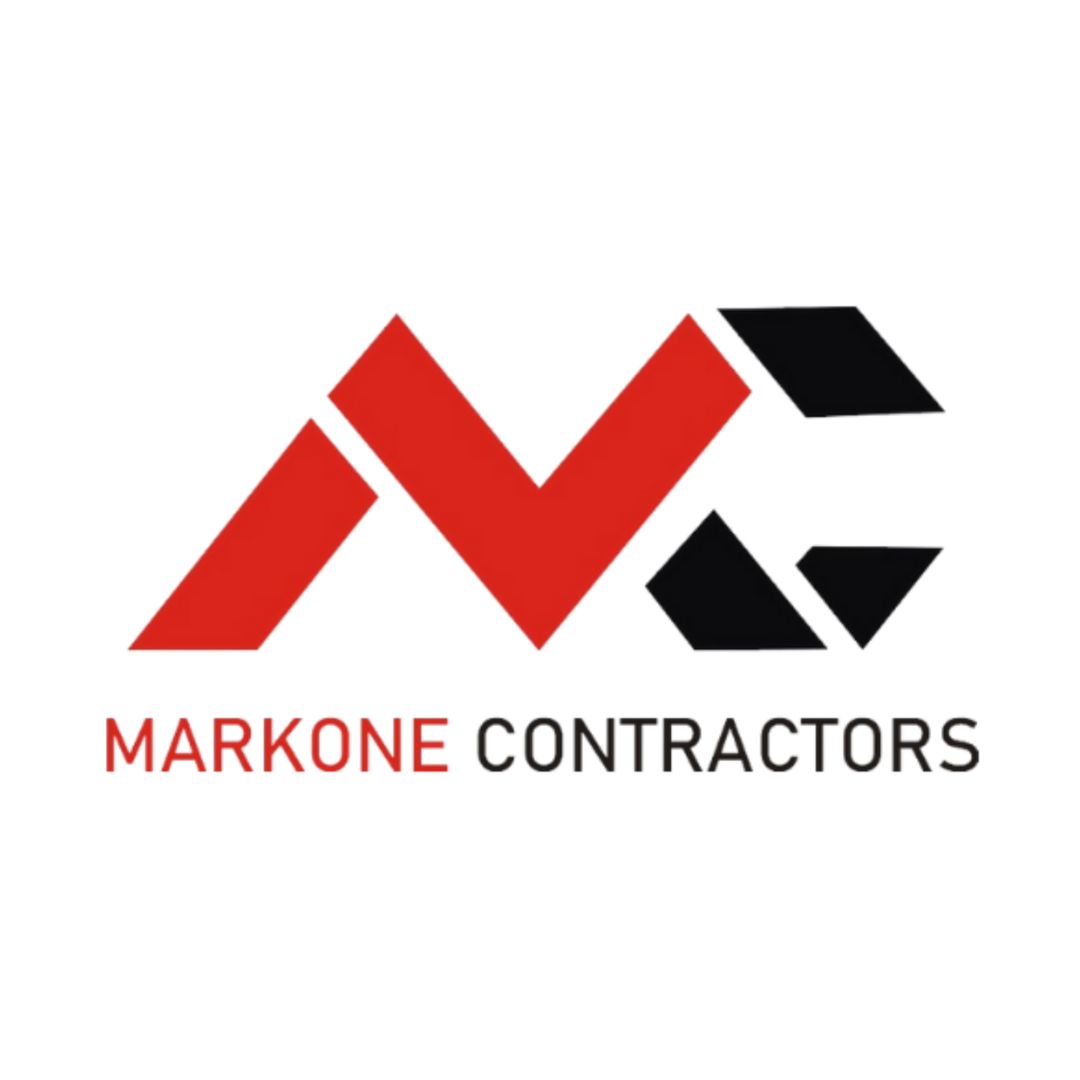

Process To Get The Foundation Cost Estimate Report
Here I am going to share some steps to get the foundation cost estimate report.
-
You need to send your plan to us.
You can send us your plan on info@estimatorflorida.com
-
You receive a quote for your project.
Before starting your project, we send you a quote for your service. That quote will have detailed information about your project. Here you will get information about the size, difficulty, complexity and bid date when determining pricing.
-
Get Estimate Report
Our team will takeoff and estimate your project. When we deliver you’ll receive a PDF and an Excel file of your estimate. We can also offer construction lead generation services for the jobs you’d like to pursue further.

