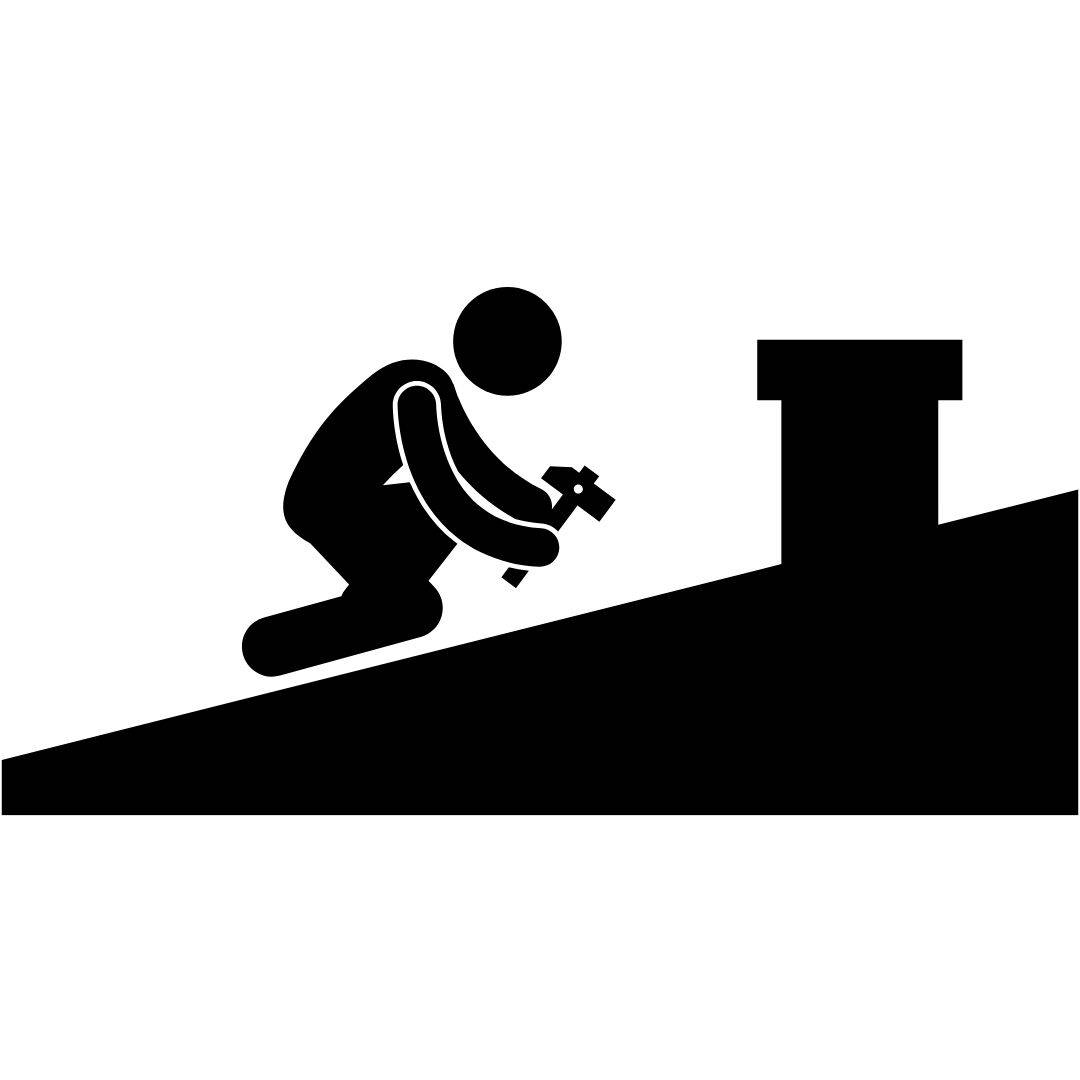Multi-Family Building Electrical Estimator
As the demand for multi-family buildings continues to rise, developers and contractors need to have accurate and reliable electrical estimating services to ensure successful and profitable projects. Multi-family building projects require a detailed and thorough electrical plan, which can be challenging to create without the help of experienced professionals. That’s why a multi-family building electrical estimating service is essential for a successful project.
A multi-family building electrical estimating service provides an accurate and detailed estimation of the cost and requirements of the electrical components of the project.
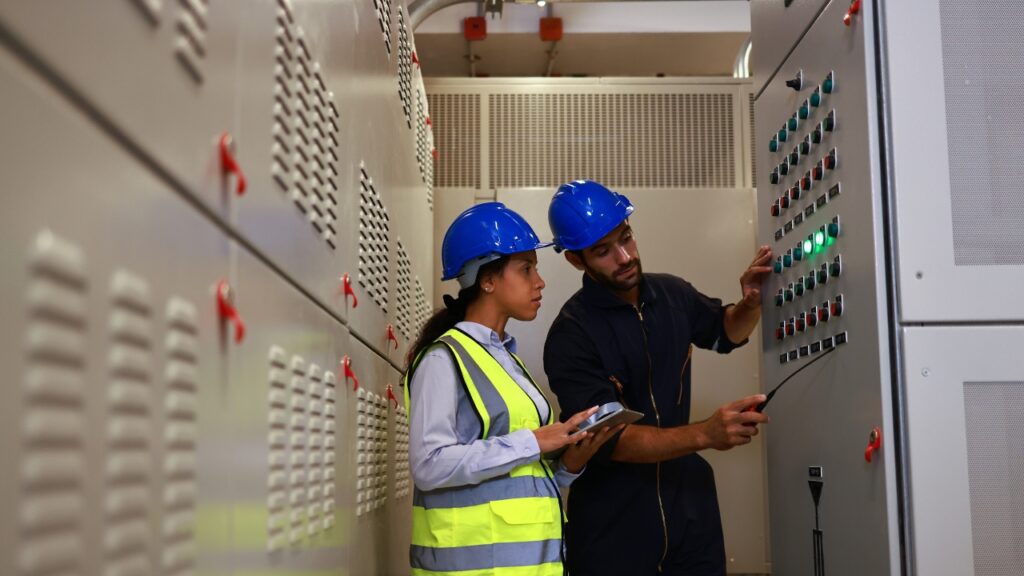
This service helps developers and contractors understand the scope of the project, the cost of the materials and labor involved, and the timeline for completing the project. It also helps ensure that the project is compliant with all applicable codes and standards.
One of the major benefits of using a multi-family building electrical estimating service is that it helps reduce the risks associated with the electrical components of the project. Accurate estimation of the materials and labor involved can prevent unexpected cost overruns and delays. It also helps ensure that the electrical plan is properly designed, installed, and maintained to prevent any safety hazards or malfunctions.
Another advantage of using a multi-family building electrical estimating service is that it saves time and effort. With a detailed and accurate estimation, developers and contractors can make informed decisions about the project, such as the type of electrical systems to use, the materials to buy, and the labor required. This helps speed up the process and ensures that the project is completed on time and within budget.
Check Out Videos
Kitchen Remodel
Control Panel Assembly
HVAC Installation
Multi Family Building Electrical Takeoff Service
When it comes to the construction of multi-family building projects, one of the most crucial aspects is the electrical takeoff process. A multi-family building electrical takeoff service is essential to ensure that all of the electrical components of the project are accounted for and that the project is completed on time and within budget.
A multi-family building electrical takeoff service involves the detailed analysis of the electrical blueprints, specifications, and schedules for the project. The service provider will go through every aspect of the electrical plan, from the distribution panels and circuits to the lighting fixtures and switches, to ensure that everything is included in the estimate. The service provider will also work with the developer or contractor to ensure that any specific needs or requirements for the project are addressed.
Get Multi Family Building Electrical Takeoff Service
We help Residential & Commercial Contractors to win more projects with higher accuracy.
Multi-Family Building Electrical Wiring Estimate
Material or quantity takeoff is a critical step in the project estimating process, involving a meticulous assessment of the materials required for electrical wiring and their associated costs. Wiring for new commercial construction typically ranges from $9 to $20 per square foot, covering expenses such as wires, cables, conduits, switches, outlets, junction boxes, and other components. Each item contributes to the overall cost, with factors like wire gauge, conduit size, and the number of circuits influencing costs.
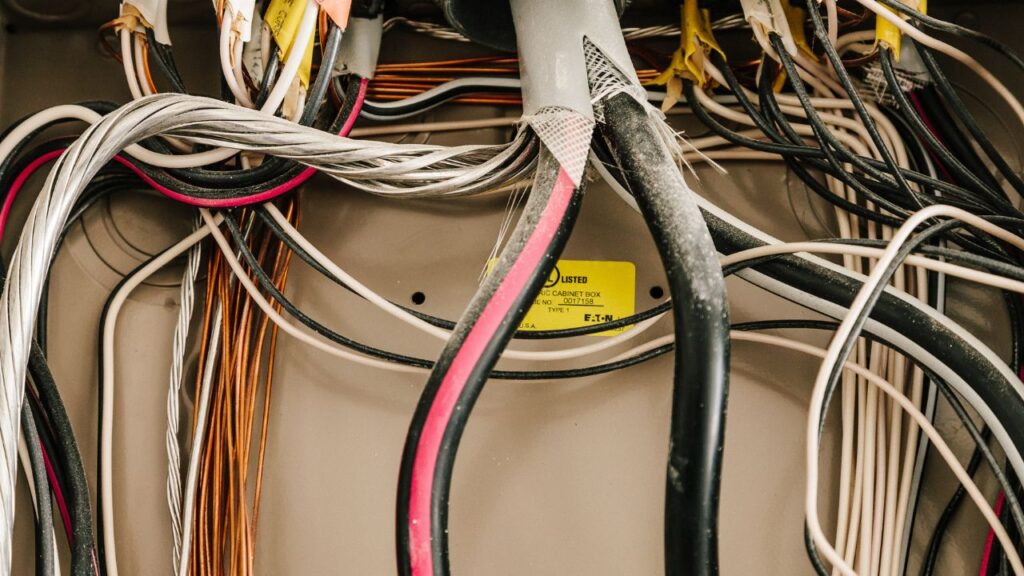
Square feet | The average cost to wiring |
250 | $1,100 – $2,530 |
500 | $2,200 – $4,950 |
800 | $3,520 – $7,920 |
1,000 | $4,400 – $9,900 |
1,200 | $5,280 – $11,880 |
1,500 | $6,600 – $14,850 |
2,000 | $8,800 – $19,800 |
2,500 | $11,000 – $24,750 |
3,000 | $13,200 – $29,700 |
3,500 | $15,400 – $34,650 |
4,000 | $17,600 – $39,600 |
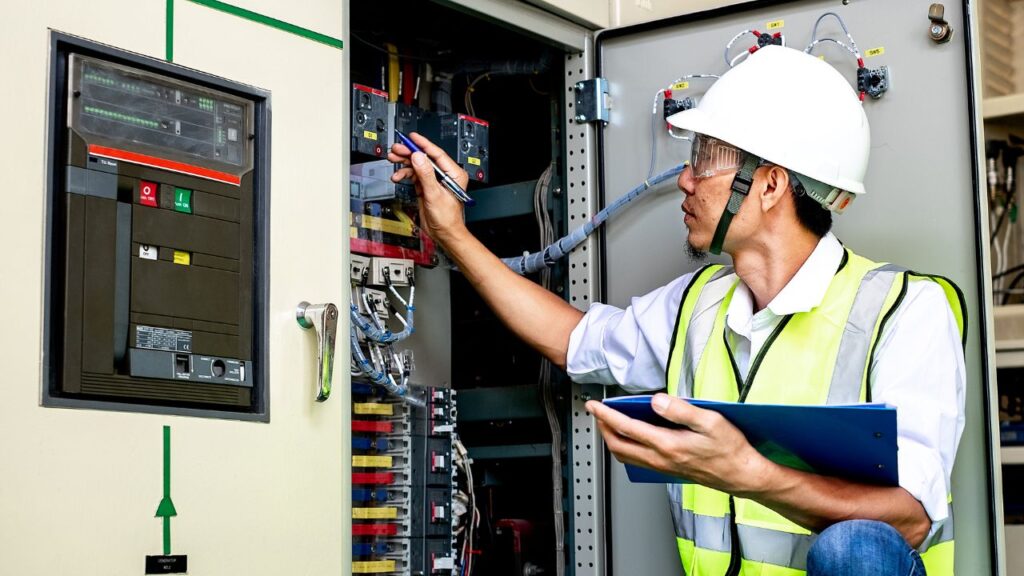
Multi-Family Building Electrical Repair Estimate
Multi-family building electrical repair estimating is a vital service that property owners, developers, and contractors need when it comes to repairing any electrical faults or damages in a multi-family building structure. Accurately estimating the cost and requirements of electrical repairs is essential for the smooth running of a project and can help to prevent any unexpected expenses or delays.
A multi-family house electrical repair estimating service involves a detailed analysis of the electrical components that need to be repaired or replaced. The service provider will review the electrical system and assess any damages or faults that need attention. They will then create a comprehensive list of all the materials, equipment, and labor required for the repairs.
Square feet | Average cost to rewire |
250 | $1,200 – $2,760 |
500 | $2,400 – $5,400 |
800 | $3,840 – $8,640 |
1,000 | $4,800 – $10,800 |
1,200 | $5,760 – $12,960 |
1,500 | $7,200 – $16,200 |
2,000 | $9,600 – $21,600 |
2,500 | $12,000 – $27,000 |
3,000 | $14,400 – $32,400 |
3,500 | $16,800 – $37,800 |
4,000 | $19,200 – $43,200 |
Download Template For Electrical Project Breakdown
- Materials list updated to the zip code
- Fast delivery
- Data base of general contractors and sub-contractors
- Local estimators

Multi-Family Building Water Heater Installation Estimate
A multi-family building water heater installation estimating service is essential for anyone planning to install, repair or replace water heaters in a multi-family housing structure. This type of estimating service allows developers, contractors, and property owners to accurately assess the cost of the project and ensure it is completed within budget and on time.
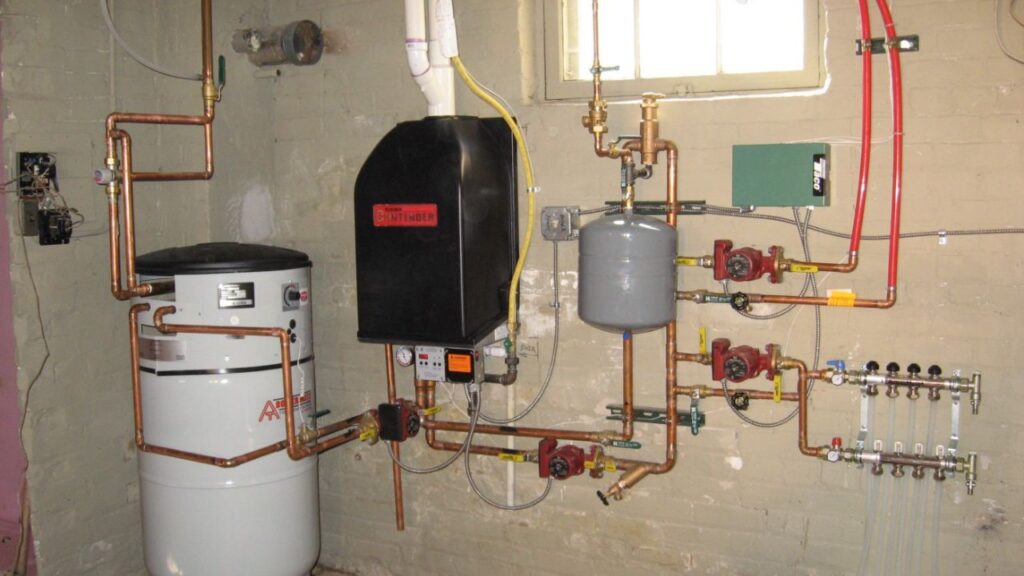
A multi-family building water heater estimating service involves a thorough analysis of the water heating system requirements for the multi-family housing structure. This includes the number of units, the size of the units, the water demand and usage patterns, the location of the units and the fuel type. The service provider will then evaluate the options for water heater systems and present the most appropriate options based on the specific requirements of the project.
The service provider will create a detailed estimate of the costs involved in the project. The estimate will include the cost of the water heater units, any additional equipment, installation costs and any other expenses related to the project. The service provider will ensure that the estimate is as accurate as possible by taking into account all the necessary factors that could impact the cost of the project.
Water Tank Size | Adjusted Cost Range | Adjusted Average Cost |
30-gallon tank | $330–$1,100 | $715 |
40-gallon tank | $385–$1,760 | $1,072 |
50-gallon tank | $440–$2,750 | $1,595 |
75-gallon tank | $990–$3,850 | $2,420 |
80-gallon tank | $1,100–$4,400 | $2,750 |
Multi-Family Building Solar Panel Installation Estimate
A multi-family building solar panel installation estimate is a service that is essential for anyone looking to install solar panels in a multi-family housing structure. Solar panel installation is an investment that can result in significant energy savings and environmental benefits. However, it is essential to accurately estimate the cost and requirements of the project to ensure that it is completed successfully.
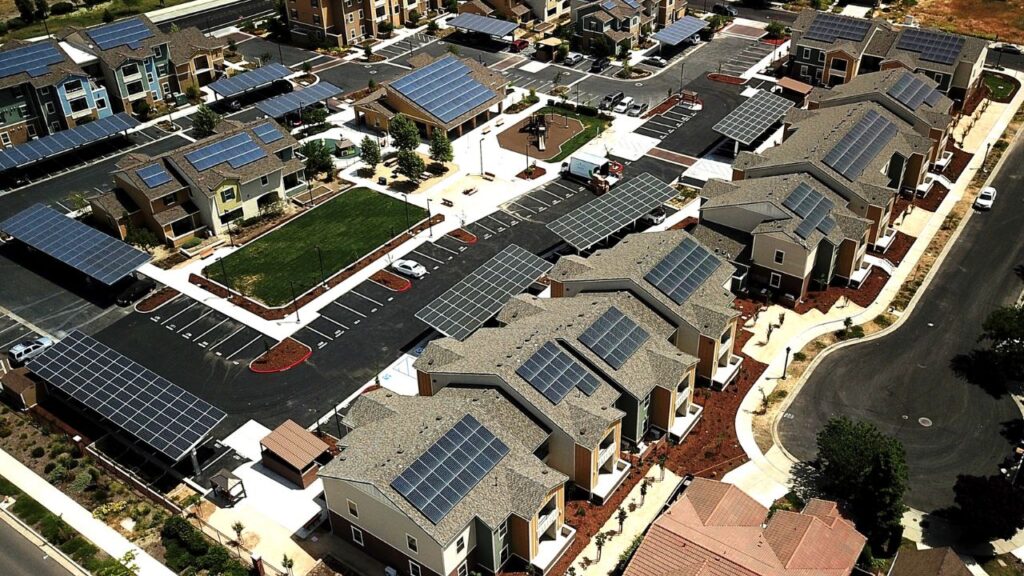
A multi-family building solar panel installation estimate involves a detailed analysis of the energy requirements of the multi-family building structure. The service provider will evaluate the number of units, the size of the units, and the energy demand and usage patterns. They will also consider the location of the building and the availability of sunlight in the area to determine the most appropriate solar panel system.
We will create a comprehensive estimate of the costs involved in the project. The estimate will include the cost of the solar panels, any additional equipment, installation costs, and any other expenses related to the project.
A multi-family building solar panel installation estimate is an important service that can help to ensure the successful installation of a solar panel system in a multi-family housing structure. The service provider will evaluate the energy requirements of the building, create a comprehensive estimate of the costs involved, and ensure that the installation is completed to the highest quality standards. This can result in significant energy savings and environmental benefits, making it a worthwhile investment for any property owner, developer, or contractor.
Home Solar System Size | Typical Installation Costs |
5 kW | $14,300 |
6 kW | $17,160 |
7 kW | $20,020 |
8 kW | $22,880 |
9 kW | $25,740 |
10 kW | $28,600 |
Multi-Family Building Security Camera Installation Estimate
A multi-family building security camera installation estimate is a service that is essential for anyone looking to install security cameras in a multi-family housing structure. Security cameras can help to improve the safety and security of the building, but it is important to accurately estimate the cost and requirements of the project to ensure that it is completed successfully.
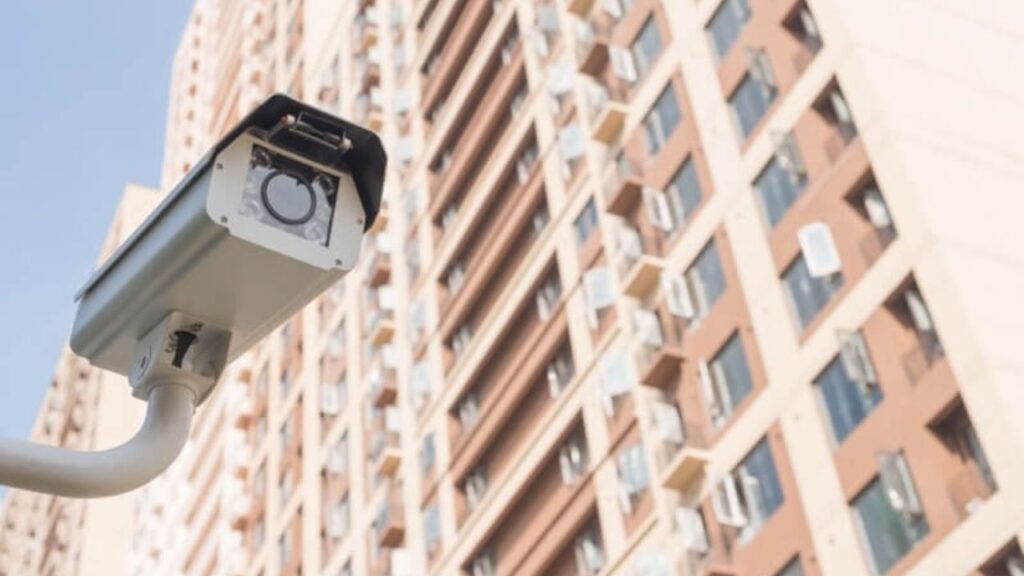
A multi-family building security camera installation estimate involves a thorough analysis of the security needs of the multi-family housing structure. The service provider will evaluate the number of units, the size of the units, and the security concerns of the building. They will also consider the location of the building and any other factors that could impact the security of the building.
Number of Cameras | Cost |
1 | $110 – $220 |
2 | $220 – $220 |
4 | $440 – $880 |
6 | $660 – $1,320 |
8 | $880 – $1,760 |
10 | $1,100 – $2,200 |
12 | $1,320 – $2,640 |
- Multi-Family Building
- Hotel Building
- Hospital Building
- Warehouse Building
- High-Rise Building
- Shopping Complex
Multi-Family Building CMU Block Estimator
Estimating the cost of CMU (Concrete Masonry Unit) blocks for a multifamily building involves several considerations. Factors such as the size of the building, desired wall thickness, and type of CMU block impact the overall expense. Additionally, labor costs, transportation fees, and any special requirements like reinforcing bars or grout fill need to be factored in. It’s essential to accurately assess the quantity of CMU blocks needed for walls, partitions, and other structural elements. Consulting with construction professionals and utilizing estimation tools can streamline the process and provide a reliable estimate for budgeting purposes, ensuring a smooth and cost-effective building project.
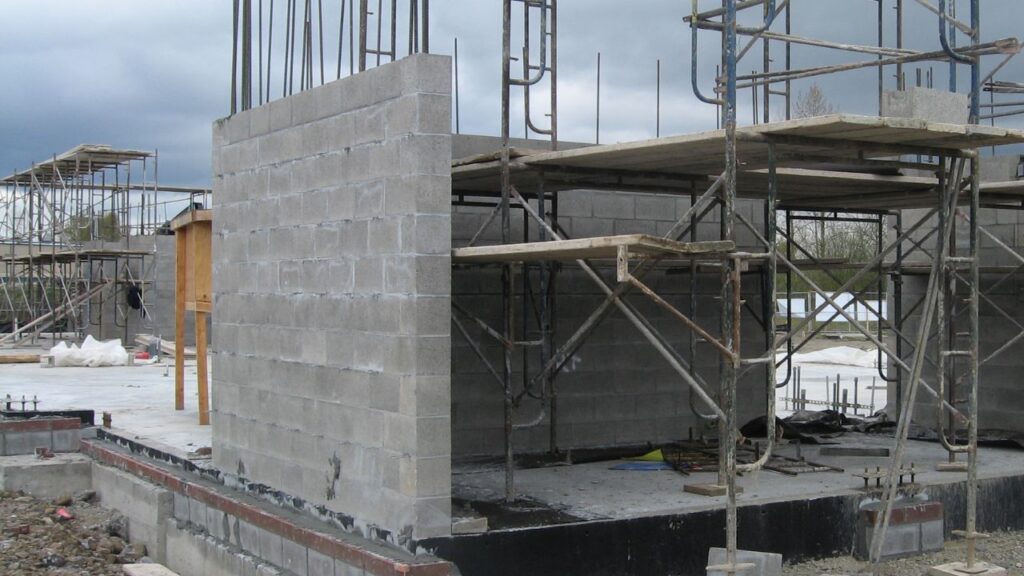
Linear Feet | 4′ tall | 6′ tall | 8′ tall |
15′ | $1,089 – $2,178 | $1,633.50 – $3,267 | $2,178 – $4,356 |
25′ | $1,815 – $3,630 | $2,722.50 – $5,445 | $3,630 – $7,260 |
50′ | $3,630 – $7,260 | $5,445 – $10,890 | $7,260 – $14,520 |
100′ | $7,260 – $14,520 | $10,890 – $21,780 | $14,520 – $29,040 |
150′ | $10,890 – $21,780 | $16,335 – $32,670 | $21,780 – $43,560 |
200′ | $14,520 – $29,040 | $21,780 – $43,560 | $29,040 – $58,080 |
Multi-Family Building Foundation Estimate
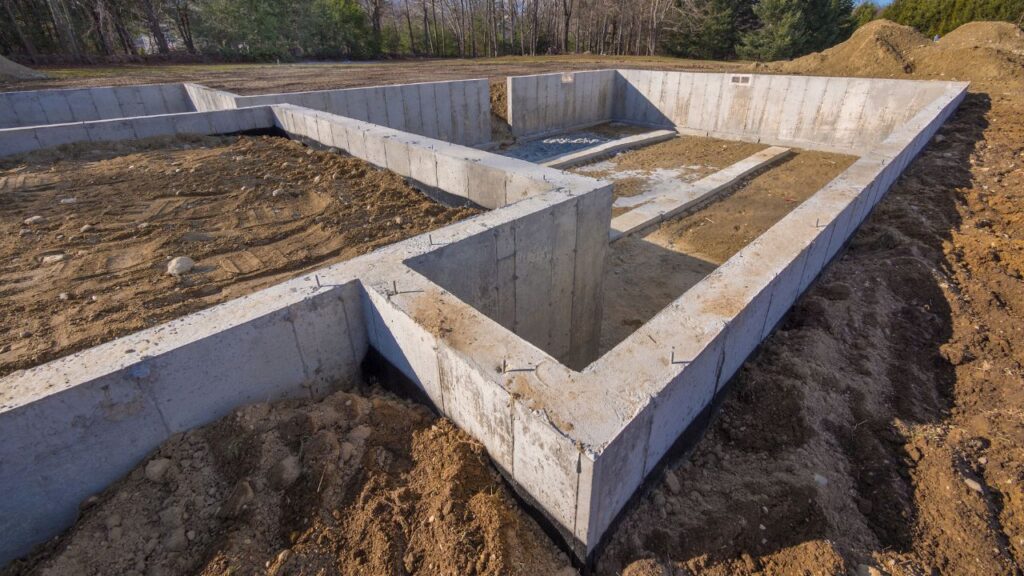
Estimating the foundation costs for a multifamily building involves various factors like soil type, building size, and local regulations. Concrete slabs or basements are common choices, each with different costs. Soil testing ensures stability, impacting design and pricing. Labor, materials, and equipment also influence estimates. Consulting professionals and using cost estimation software can refine projections. Accurate estimates prevent budget overruns, ensuring a solid foundation for your multifamily project’s success.
Square Footage | Increased Starting Cost Per Square Foot |
500 | $2,200 |
1,000 | $4,400 |
1,500 | $6,600 |
2,000 | $8,800 |
2,500 | $11,000 |
Choose Your Trade & Get a Sample Project
Google Reviews

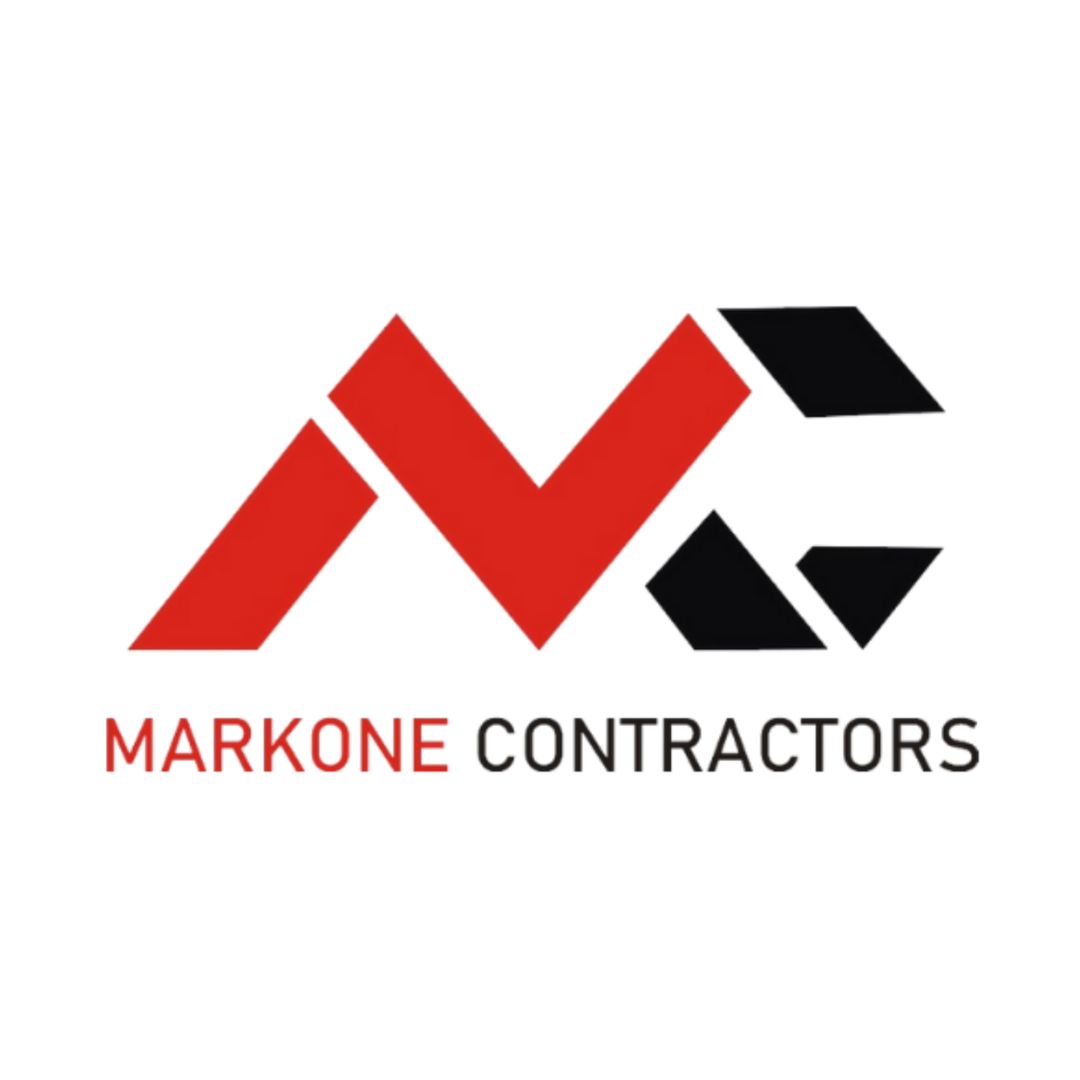

Process To Get Multi Family Building Electrical Estimate Report
Here I am going to share some steps to get your multi-family building electrical estimate report.
-
You need to send your plan to us.
You can send us your plan on info@estimatorflorida.com
-
You receive a quote for your project.
Before starting your project, we send you a quote for your service. That quote will have detailed information about your project. Here you will get information about the size, difficulty, complexity and bid date when determining pricing.
-
Get Estimate Report
We do multi-family building electrical estimate and prepare a detailed report for your project. At last you finalize the report and finish the project.












