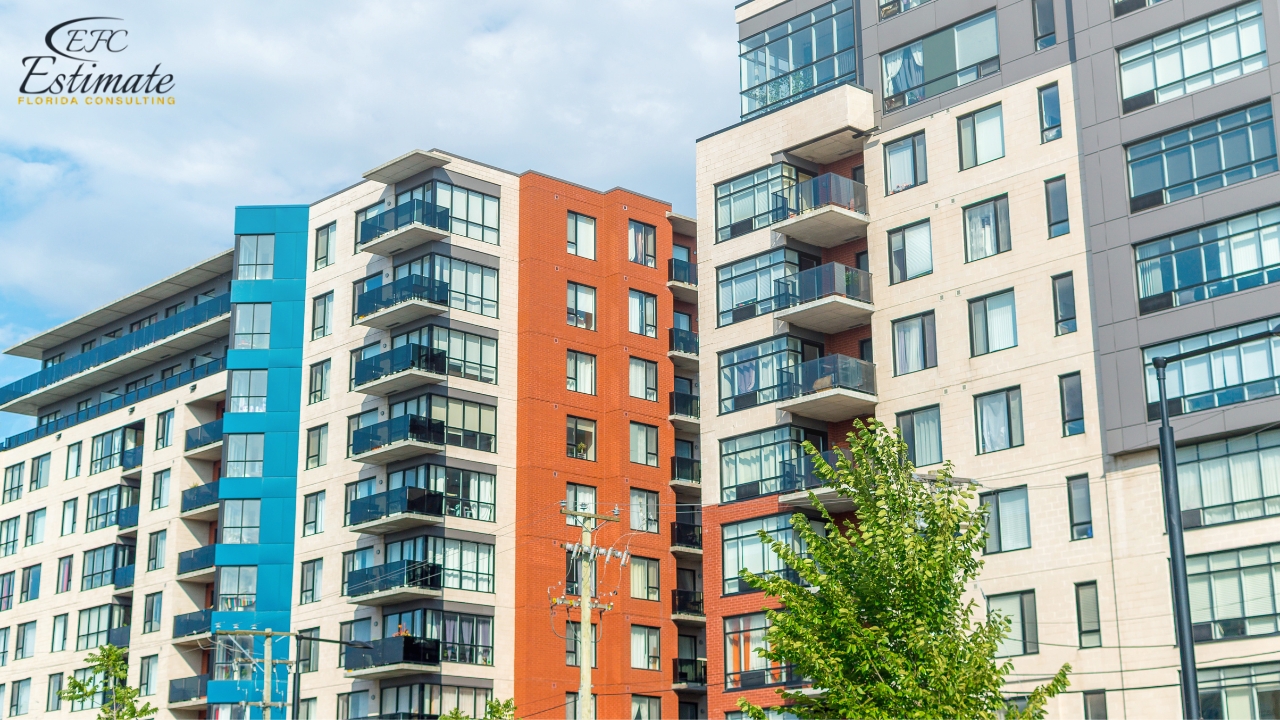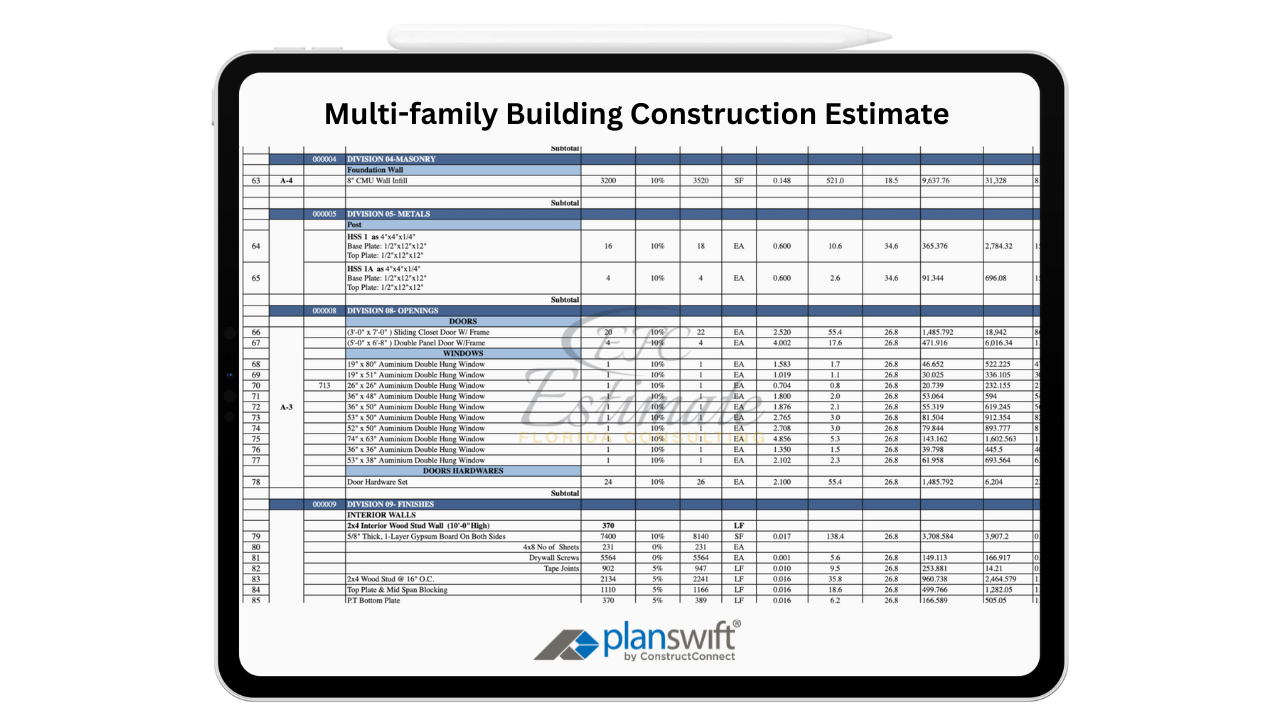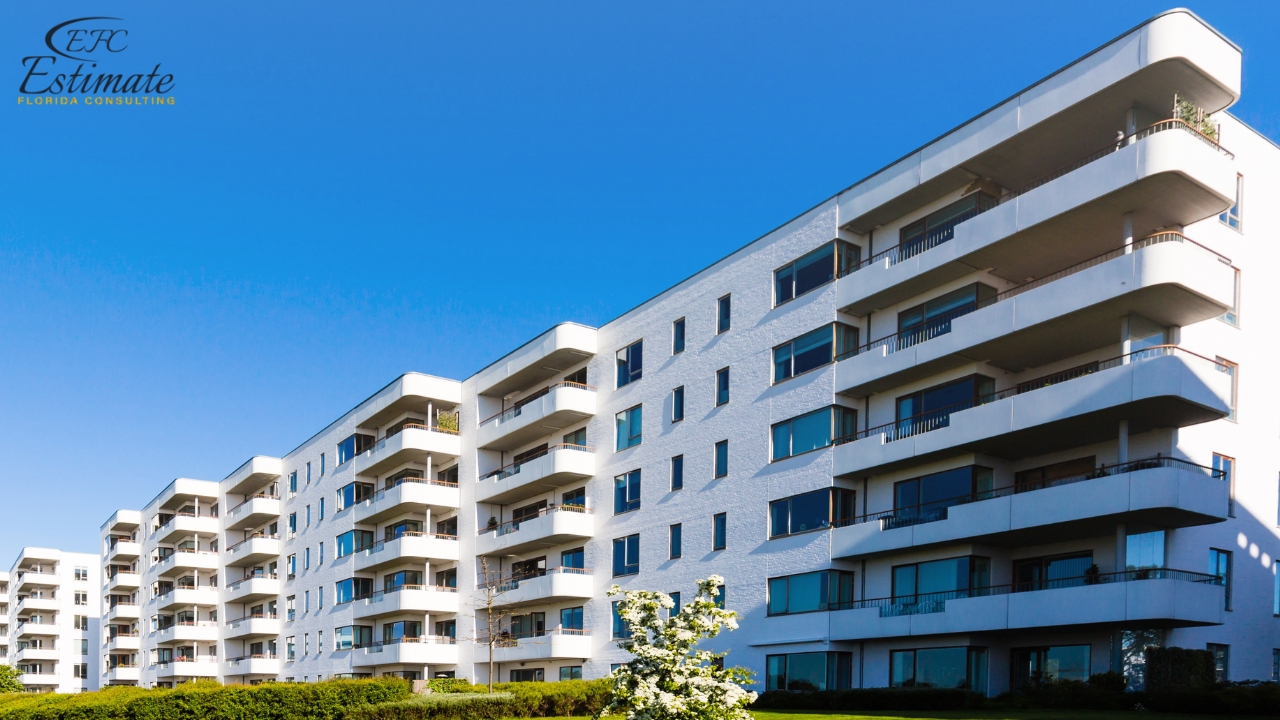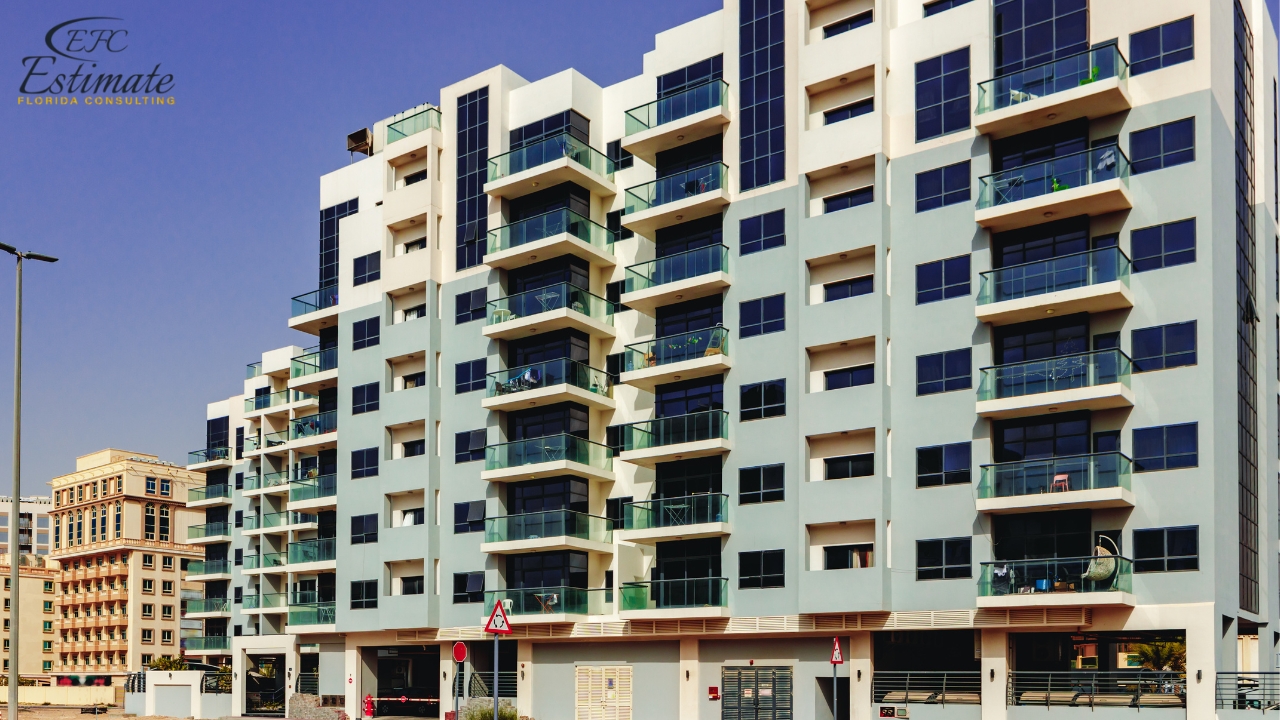Multi-family building construction in Key West ranges from $2M for a small complex to $135M for a high-rise tower, influenced by land values, material choices, and regional demands. The island’s limited space, strict zoning laws, and hurricane-resistant building requirements add complexity to development, making precise cost estimation essential. Developers must factor in elevated foundations, impact-resistant materials, and advanced stormwater management to comply with Monroe County regulations. Additionally, labor shortages and higher transportation costs for materials can affect budgets and timelines. With strategic planning, you can deliver modern, resilient housing that fits Key West’s coastal lifestyle. Contact Estimate Florida Consulting for a custom estimate—and let’s shape Key West’s residential future together!
- Homepage
- Construction in Key West
Multi-Family Building Construction in Key West
Leading provider of multi-family building construction services.
Constructing a multi-family building in Key West is a strategic venture that meets the city’s growing housing demand while navigating coastal conditions, rapid development, and a high-value real estate market. From low-rise apartment complexes to upscale multi-story residences, costs reflect Key West’s premium land prices, hurricane-resistant requirements, and the trend toward modern, amenity-rich living. At Estimate Florida Consulting, we provide accurate, customized estimates to help your multi-family project succeed in this competitive market. In this guide, we’ll explore multi-family building construction costs in Key West, featuring detailed tables, a comprehensive breakdown with construction specifics, and answers to common questions—empowering you to deliver housing that lasts.

What Drives Multi-Family Building Construction Costs in Key West?
Key West’s construction landscape is shaped by several high-cost factors. Land in desirable areas like Old Town or near Duval Street ranges from $100 – $250 per square foot due to strong demand and limited availability, while more suburban neighborhoods offer slightly lower prices at $50 – $150 per sq ft. The city’s coastal setting requires hurricane-resistant construction, including reinforced concrete, impact-resistant glass, and elevated foundations, all of which increase material and labor expenses. Skilled labor shortages in the region push wages to $35 – $50/hour for specialized trades such as electricians, masons, and HVAC technicians.
Additionally, Key West’s upscale market fuels demand for premium multi-family features like resort-style pools, fitness centers, co-working spaces, and smart home technology. Developers must navigate Monroe County’s strict zoning and building regulations, further contributing to overall costs. With increasing demand for luxury multi-family developments, builders are investing in high-end finishes and sustainable building practices to stay competitive. Overall, multi-family construction costs in Key West typically range from $250 to $500 per square foot, depending on location, design complexity, and amenities.
Multi-Family Construction Cost per Square Foot in Key West
Understanding the cost per square foot is key to budgeting a multi-family project in Key West. Prices vary based on building scale, location, and features, ranging from $200 for simpler, suburban complexes to $450 for luxury developments in prime areas like Old Town or near Duval Street. These figures reflect Key West’s premium materials, elevated labor rates, and hurricane-resistant construction requirements, excluding land costs—which can significantly impact total investment. Below is a quick breakdown:
Building Type | Cost Per Sq Ft | Key Cost Drivers |
Small Apartment Complex | $200 – $250 | Basic materials, minimal amenities |
Mid-Rise Apartment Building | $250 – $300 | Mid-tier finishes, added facilities |
Large Residential Complex | $300 – $400 | Elevators, parking, upscale features |
High-Rise Residential Tower | $350 – $450 | Luxury finishes, extensive systems |
90% More Chances to Win Projects With Our Estimate!
- Multi-Family Building
- Hotel Building
- Hospital Building
- Warehouse Building
- School & University Building
- High-Rise Building
- Shopping Complex
- Data Center Building

Multi-Family Building Cost Construction in Key West
Here’s a detailed table reflecting Key West’s premium multi-family construction market:
Building Type | Size (Square Feet) | Cost Range (Total) | Cost Per Sq Ft | Construction Timeline |
Small Apartment Complex | 10,000 – 30,000 | $2M – $7.5M | $200 – $250 | 10-16 months |
Mid-Rise Apartment Building | 40,000 – 80,000 | $10M – $20M | $250 – $300 | 16-24 months |
Large Residential Complex | 100,000 – 150,000 | $30M – $60M | $300 – $400 | 24-36 months |
High-Rise Residential Tower | 200,000 – 300,000 | $60M – $135M | $350 – $450 | 36-60+ months |
Note: Costs include construction, infrastructure, and basic amenities but exclude land acquisition. For a custom estimate, call 561-530-2845.
Multi-Family Building Construction Detailed Breakdown in Key West
Multi-family buildings in Key West range from small complexes for local renters to high-rise towers for luxury buyers. Below is a detailed breakdown of construction phases, costs, and multi-family-specific elements across sizes (10,000 to 300,000 square feet) in Key West’s high-demand market.
Size & Scope
- Square Footage: Small complexes in Key West span 10,000–30,000 sq ft with 10–25 units (typically 800–1,200 sq ft each), while high-rises reach 200,000–300,000 sq ft with 150–300 units, ranging from studios to three-bedrooms—accommodating Key West’s diverse housing needs.
- Total Cost Range: Small complexes cost $2M–$7.5M with basic features, mid-rises range $10M–$20M with amenities like pools, and luxury high-rises cost $60M–$135M, featuring upscale finishes and resort-style amenities—reflecting Key West’s premium construction market.

- Examples: A 20,000 sq ft complex with 15 units, courtyard, and parking; a 60,000 sq ft mid-rise with 50 units, pool, and gym; a 120,000 sq ft complex with 100 units, retail space, and dog park; or a 250,000 sq ft high-rise with 200 units, rooftop lounge, and valet services.
Construction Phases & Costs
Site Preparation ($200K - $2.5M):
Small complexes in Key West require clearing, grading, and basic drainage like swales ($200K – $400K) on flat, inland lots, while high-rises demand extensive excavation, soil stabilization with lime or geotextiles, and advanced stormwater systems like underground vaults ($1.5M – $2.5M) due to Key West’s heavy rainfall and flood risks near the coast. Drainage commonly uses fill at $25 – $45 per cubic yard. Coastal sites may also require mangrove permits and mitigation plans ($100K – $400K). Multi-family site prep includes parking lots, pedestrian walkways, and utility trenches for water and gas lines.
Foundation ($500K - $10M):
Small complexes in Key West use shallow concrete slabs with steel rebar ($500K – $1M) for 2–3 story builds on stable soil, while high-rises require deep pilings (80–120 feet at $40 – $60 per linear foot) or caissons drilled into limestone ($5M – $10M) to support multi-story loads and address Key West’s high water table and sandy coastal conditions. Flood-prone zones near the coast may also require elevated foundations with flood vents and waterproofing membranes to ensure long-term resilience.
Structure ($1M - $30M):
Small complexes use steel or concrete frames with flat, insulated metal roofs ($1M – $2M) for cost efficiency, while high-rises employ wide-span steel with reinforced concrete cores, hurricane bracing, and multi-story framing ($15M – $30M). Exterior walls feature CMUs or precast concrete panels with anti-corrosive sealants for salty air, and interiors include soundproof drywall and insulation between units. Structures meet 175 mph wind codes per Miami-Dade standards, with added roof straps for safety.
Interior Finishes ($400K - $8M):
Small complexes use vinyl plank flooring, basic fixtures, and standard cabinetry ($400K – $800K) for budget-friendly units, while high-rises add hardwood floors, modern kitchens with quartz countertops and stainless appliances, and smart home systems like keyless entry ($5M – $8M). Balconies with glass railings, noise-reducing walls, and durable finishes cater to multi-family living in Key West’s humid coastal climate.
Infrastructure ($600K - $12M):
Small complexes in Key West use vinyl plank flooring, basic fixtures, and standard cabinetry ($400K – $800K) for budget-friendly units, while high-rises include hardwood floors, modern kitchens with quartz countertops and stainless appliances, plus smart home systems like keyless entry ($5M – $8M). Balconies with glass railings, noise-reducing walls, and durable finishes are essential for multi-family living in Key West’s humid, coastal climate.
Amenities ($300K - $15M):
Small complexes include courtyards with benches, in-unit laundry hookups, and 30-50 parking spaces with asphalt surfacing ($300K – $600K), while high-rises add pools with cabanas, fitness centers with cardio equipment, rooftop terraces with BBQ grills, and multi-level garages for 100+ cars with EV charging stations ($10M – $15M). Security gates, cameras, and landscaped green spaces enhance resident appeal.
Soft Costs ($300K - $6M):
Small complexes need basic permits, architectural plans with unit layouts, and utility approvals from Miami-Dade ($300K – $700K), while large projects require detailed structural engineering, zoning variances for height or density, and environmental reviews for flood or wetland impacts ($4M – $6M). Traffic studies for busy areas like Brickell and flood zone assessments add $50K – $600K.
Key West-Specific Details
- Hurricane Prep: Impact windows with laminated glass, reinforced doors, and roof tie-downs with steel straps add $150K – $5M, with large buildings featuring storm-resistant backups, generators, and shutters per 185 mph gust standards (2025 codes), ensuring safety during Key West’s hurricane season and protecting residents from storm surges.
- Cooling Systems: HVAC with humidity control, including multi-zone units and dehumidifiers, costs $500K – $6M, tackling Key West’s 70–90% humidity and ensuring resident comfort year-round with energy-efficient systems designed for high-occupancy buildings in a subtropical climate.
- Sustainability: Energy-efficient features like rooftop solar panels, low-flow plumbing fixtures, and reflective roofing add $300K – $2M, attracting eco-minded renters, reducing utility bills, and aligning with Key West’s increasing focus on green building practices in both urban and coastal developments.
- Timeline: Small complexes take 10–16 months with simpler designs and fewer units, high-rises 36–60+ months due to complex engineering and scale, with rain (June–November) or permitting delays in areas like Old Town or near Duval Street often extending schedules by 2–6 months due to weather or local regulations.
- Unit Diversity: In Key West’s diverse housing market, multi-family buildings often mix studio (500–700 sq ft), one-bedroom (800–1,000 sq ft), and two-bedroom (1,200–1,500 sq ft) units, costing an extra $100K – $800K for flexible layouts to suit young professionals, vacation renters, or retirees. Larger projects add shared spaces like coworking areas with Wi-Fi, pet-friendly zones with washing stations, or outdoor grilling stations with seating, increasing costs by $400K – $1.5M to meet varied resident needs and boost rental appeal in Key West’s competitive multi-family market.
Example Projects
- Small: A 20,000 sq ft complex with 15 units and 40 parking spaces costs $4M – $5M (12 months).
- Large: A 250,000 sq ft high-rise with 200 units and a rooftop pool costs $80M – $100M (48 months).
3D Rendering Cost for a Multi-Family Building in Key West
3D rendering costs for multi-family buildings in Key West vary by scope. Basic exterior visuals range from $700 – $2,000, while detailed renders with unit interiors and amenities cost $3,000 – $12,000. Animations or VR tours can exceed $18,000. Expert rendering ensures accurate visualization.
For Multi-family Buildings and Other Projects
Turnaround time is 1-2 days.
Win More Projects With Us
Key West-Specific Considerations for Multi-Family Building Construction
Key West’s distinctive environment introduces several factors that influence multi-family building construction planning and costs.
- Hurricane Preparedness – Multi-family buildings must incorporate reinforced concrete frameworks, impact-resistant windows and doors (e.g., PGT WinGuard), and stormproof designs to endure hurricanes, increasing construction costs by 10–20%.
- Flood Zones – Areas near waterways like the Garrison Bight Marina or low-lying zones in Old Town necessitate elevated foundations, sophisticated drainage systems with retention ponds, and waterproofing measures to combat flood risks prevalent in this coastal region.
- Permitting Challenges – Key West enforces strict zoning laws, Monroe County building codes, and environmental regulations—especially for projects near protected mangroves or coastal conservation areas—which can lengthen project timelines and elevate expenses for multi-family developments.
- Labor Availability – The high demand for skilled construction workers across Key West and the Florida Keys, driven by simultaneous luxury residential and hospitality developments, can inflate labor costs and lead to scheduling delays.
Thorough planning, close coordination with local authorities like the Key West Building Department or Monroe County Planning & Environmental Resources Department, and strict compliance with safety and environmental regulations are critical to constructing resilient, sustainable multi-family buildings in Key West.
Sustainable Multi-Family Building Construction Trends in Key West
Sustainability is increasingly a driving force in Key West’s multi-family building construction sector, aligning luxury living with environmental consciousness.
- Energy Efficiency – Incorporating LED lighting, rooftop solar panels, and high-efficiency HVAC systems reduces long-term operational expenses, enhancing building performance and cutting utility costs for residents.
- Green Materials – The use of recycled steel, low-VOC paints, and insulated concrete forms lessens the environmental impact while boosting structural durability and improving indoor air quality for occupants.
- Water Management – Rainwater harvesting systems, permeable landscaping designs, and water-efficient fixtures address Key West’s seasonal heavy rainfall, minimizing waste and promoting sustainable water practices.
These eco-friendly features may elevate initial construction costs by 5–15%, yet they yield significant long-term savings, enhance living conditions, increase property values, and may qualify for tax incentives. This approach also supports Key West’s dedication to environmental responsibility, appealing to a community that values both sustainability and upscale living.
Construction Timeline Expectations for Multi-Family Buildings in Key West
Understanding timelines is vital for effective planning and budgeting of multi-family building projects in Key West:
- Small Multi-Family Buildings (Up to 20,000 sq. ft.) – Typically 8–14 months, depending on design intricacy and site-specific conditions, such as proximity to coastal flood zones or historic districts like Old Town.
- Mid-Size Multi-Family Buildings (20,000–50,000 sq. ft.) – 14–24 months, accounting for permitting processes, site preparation, and requirements like enhanced drainage near low-lying or hurricane-prone areas.
- Large Multi-Family Buildings (>50,000 sq. ft.) – 24–36+ months, particularly for projects featuring luxury amenities, coastal reinforcements, or boutique designs aligned with Key West’s upscale residential and hospitality market.
Key West-Specific Factors: Stringent zoning regulations under Monroe County codes, hurricane-resistant construction mandates (e.g., impact-resistant materials), flood mitigation near coastal or canal-adjacent sites, and high demand for skilled labor in the Florida Keys can extend timelines by 3–6 months. Early collaboration with contractors, architects, and the City of Key West Building Department ensures smoother progress and adherence to local safety and environmental standards.
90% More Chances to Win Multi-family Bids with Our Estimate
Additional Construction Details in Key West
Material Choices
- Concrete: Precast or poured-in-place ($160 – $220 per cubic yard) for durability.
- Steel: Galvanized ($1,600 – $2,200 per ton) resists coastal corrosion.
- Roofing: Metal or TPO systems ($12 – $20 per sq ft) for storm and heat resistance.
Design Considerations
- Orientation: Units are thoughtfully oriented to face north, reducing heat gain from Key West’s intense sunlight. This enhances energy efficiency, lowers cooling costs, and provides a more comfortable living environment for residents year-round.
- Ventilation: High-efficiency ventilation systems are installed to decrease energy consumption by 10–20%, ensuring optimal airflow, maintaining indoor air quality, and supporting a sustainable design that aligns with modern residential expectations.
- Safety: Reinforced balconies, built to withstand hurricane-force winds, and fire-rated walls, designed to prevent fire spread, meet Key West’s stringent residential building codes, offering residents enhanced security and peace of mind in a high-density coastal setting.

Land Acquisition Costs
- Urban Key West: $100 – $300 per sq ft (e.g., $10M – $30M for 100,000 sq ft).
- Suburban Areas: $40 – $120 per sq ft, suitable for larger sites.
Contingency & Extras
- Buffer: 15-20% ($300K – $27M) for delays or material spikes (e.g., steel up 20% in 2025).
- Premium Features: Rooftop pools or smart locks add $3M – $10M.
Why Partner with Estimate Florida Consulting?
At Estimate Florida Consulting, we master Key West’s multi-family construction challenges with:
- Tailored estimates reflecting your project scope and Key West’s unique market conditions.
- Expertise in hurricane-resistant codes, coastal zoning laws, and design trends that appeal to residents in Key West’s upscale and coastal communities.
- Consultations—call 561-530-2845 to begin today.
Role of Professionals for Multi-Family Building Construction in Key West
- Contractors – Oversee project timelines, construction quality, and adherence to Key West’s building codes. Hire experienced contractors familiar with local permitting and environmental regulations for seamless execution.
- Subcontractors – Handle specialized tasks such as plumbing, electrical, and roofing. Skilled subcontractors ensure precision and compliance with the Florida Keys’ coastal construction standards.
- Architects – Design functional, resident-friendly layouts that meet Key West’s zoning and design requirements. Hire expert architects who bring creativity and efficiency to upscale multi-family living.
- Engineers – Ensure structural integrity, mechanical system efficiency, and climate resilience in Key West’s hurricane-prone environment. Engage top engineers to deliver long-lasting, code-compliant designs.
- Construction Estimators – Provide detailed cost projections, track material and labor budgets, and anticipate potential overruns. Hire an experienced estimator early to support budget accuracy and financial planning throughout all phases of the build.
Conclusion
Question Answer
Frequently Asked Question
The cost depends on factors like size, design, materials, and labor. On average, costs range from $280 to $560 per square foot, with luxury developments exceeding $700 per square foot.
Key West has specific zoning laws that regulate building height, density, and usage. It's essential to check with the City of Key West Planning Department before starting construction.
The timeline varies based on project complexity but typically takes 12 to 24 months, including permitting, site preparation, and construction.
Due to the tropical climate and hurricane risks, materials like reinforced concrete, impact-resistant windows, and metal roofing are recommended for durability and compliance with Florida building codes.
Yes, but it requires elevated construction, flood-resistant materials, and proper drainage systems to meet FEMA regulations and local building codes.
Florida’s energy codes require insulation, hurricane-rated windows, energy-efficient HVAC systems, and solar panels for sustainable construction.
- Electrical
- Plumbing
- Masonry
- Roofing
- Painting
- More

