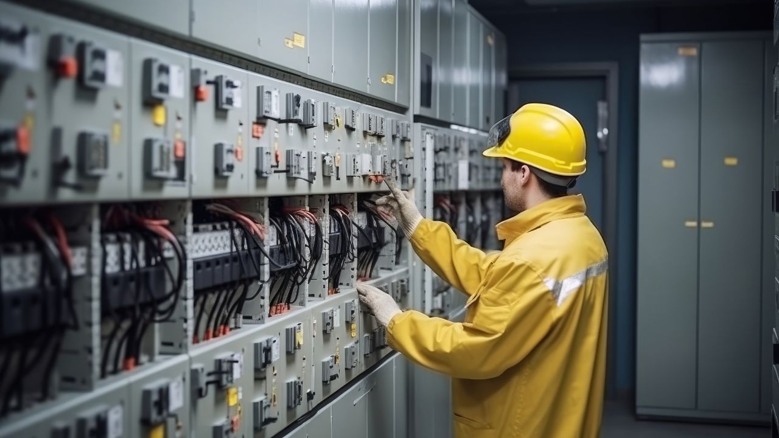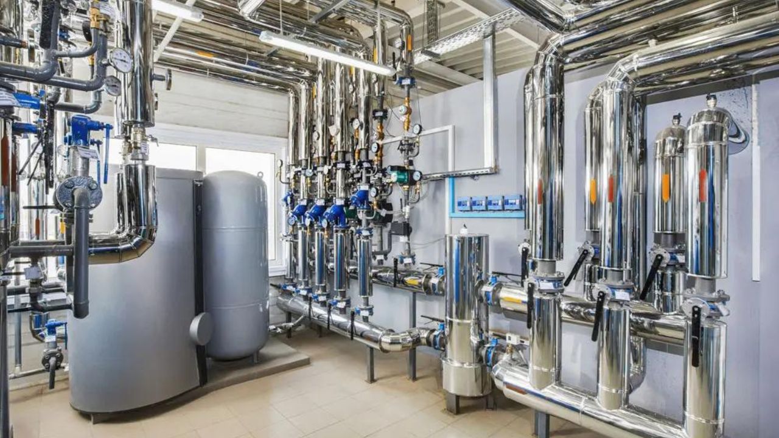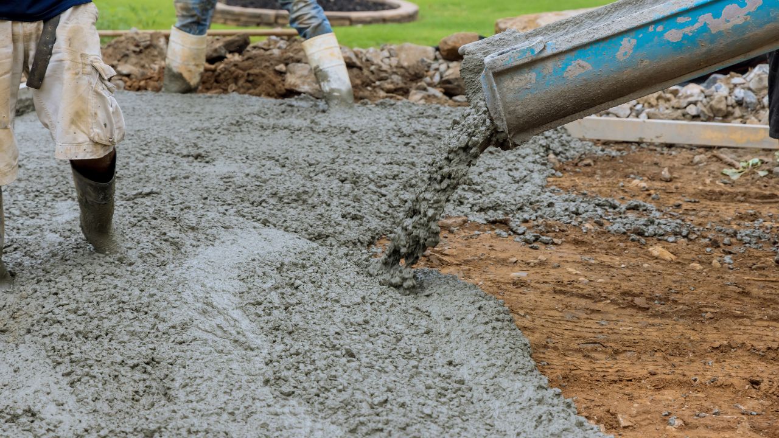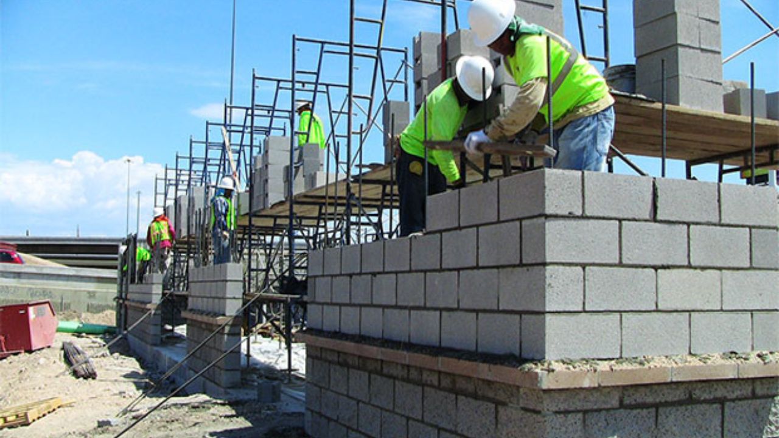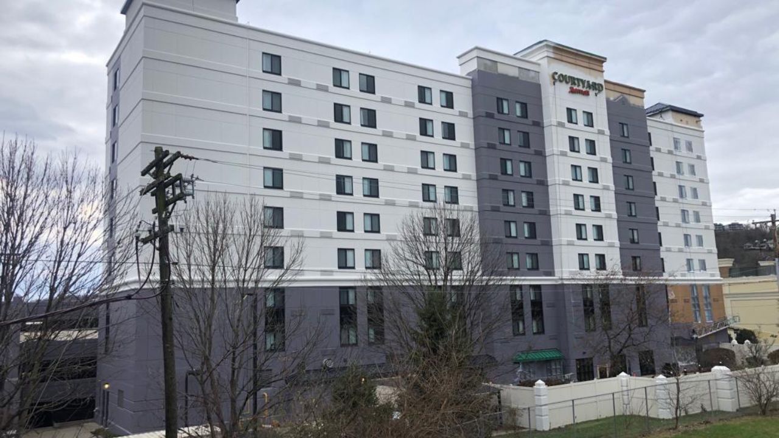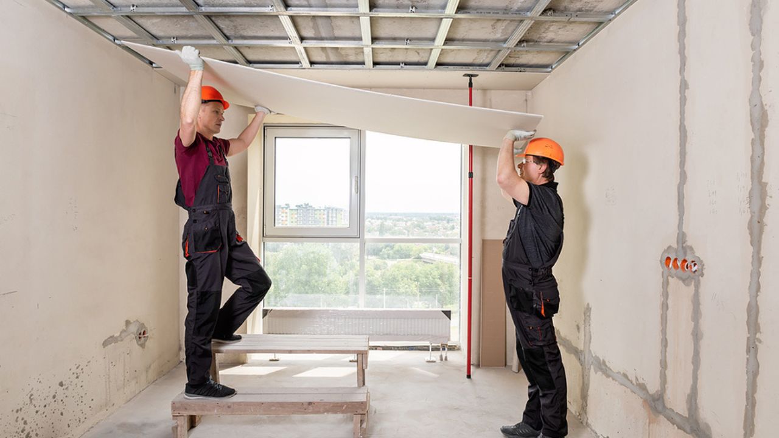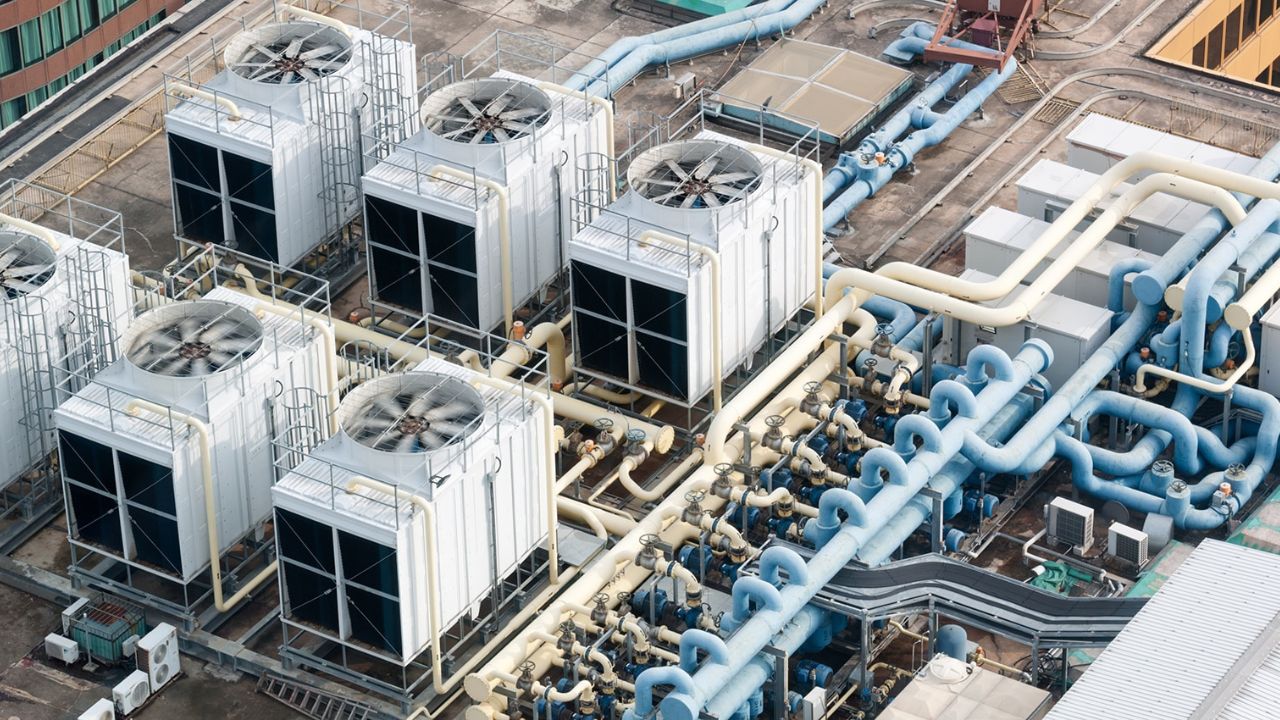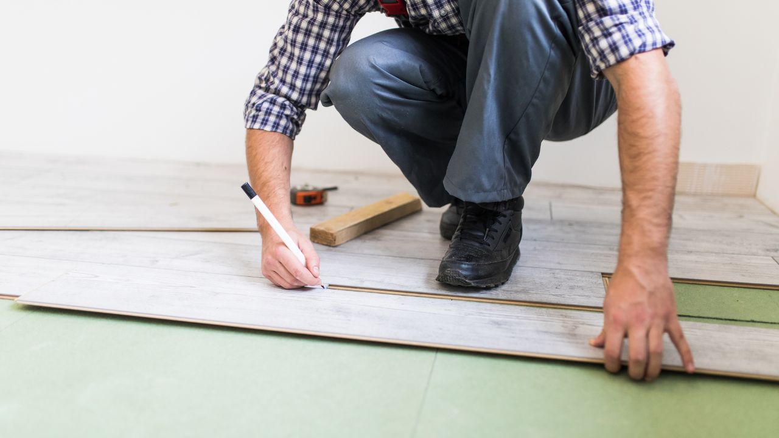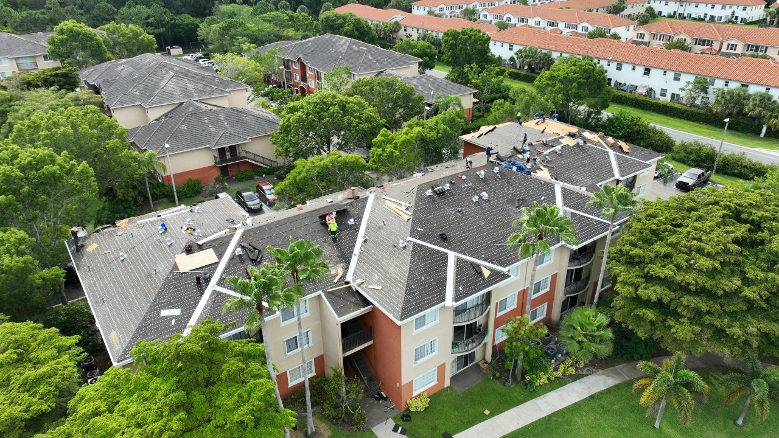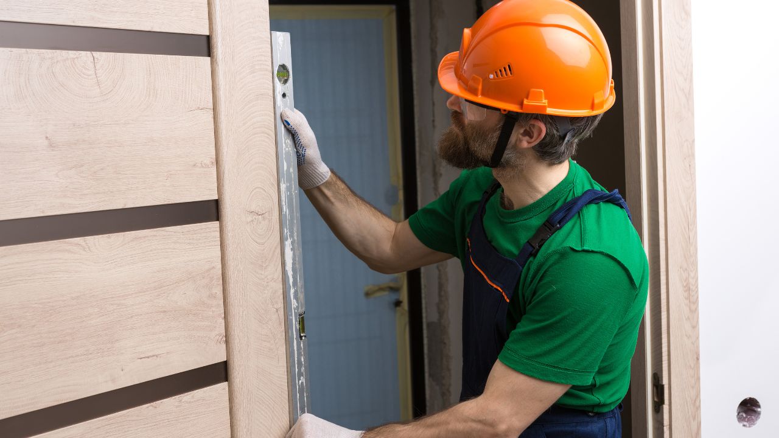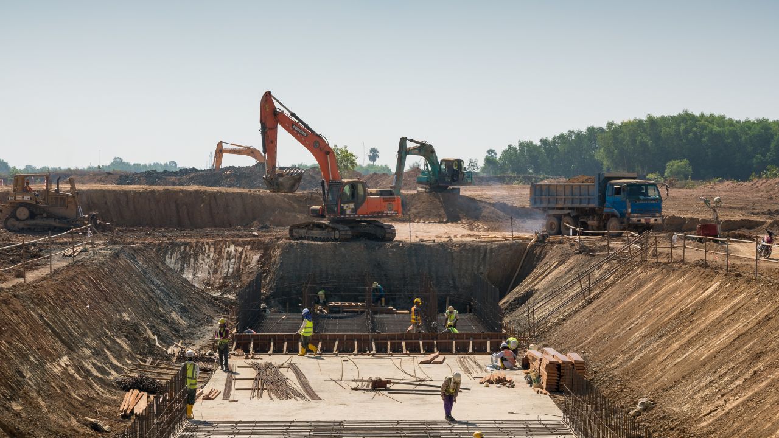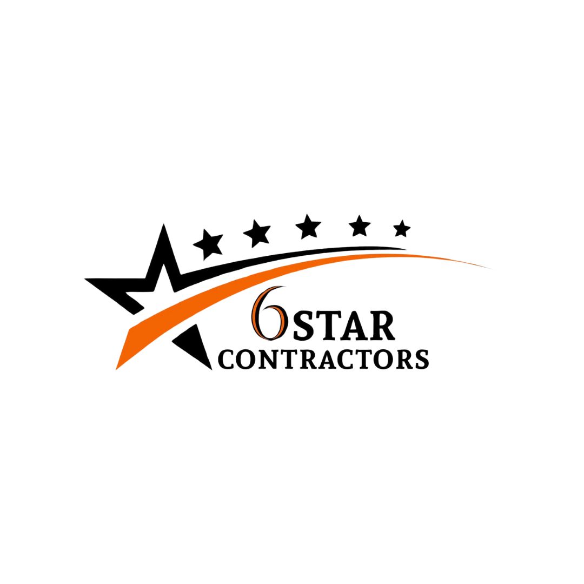- Homepage
- Modular Multifamily Housing
Modular Multifamily Housing
Leading provider of multifamily housing estimating services.
Modular multifamily housing has emerged as one of the most efficient and cost-effective construction solutions in Florida’s growing residential markets. With rising land prices, labor shortages, and sustained population inflow, developers and contractors across the state are increasingly turning to modular construction methods to accelerate project delivery, minimize site disruption, and achieve scalable, high-quality multifamily units. Unlike simple prefabricated single-family homes, modular multifamily developments require a far more detailed level of design coordination and code compliance. Florida’s climate, zoning regulations, and unique hurricane-resistance requirements add another important layer of complexity, making it essential for industry professionals to understand how modular multifamily housing is evolving and what it really costs to build in 2025.
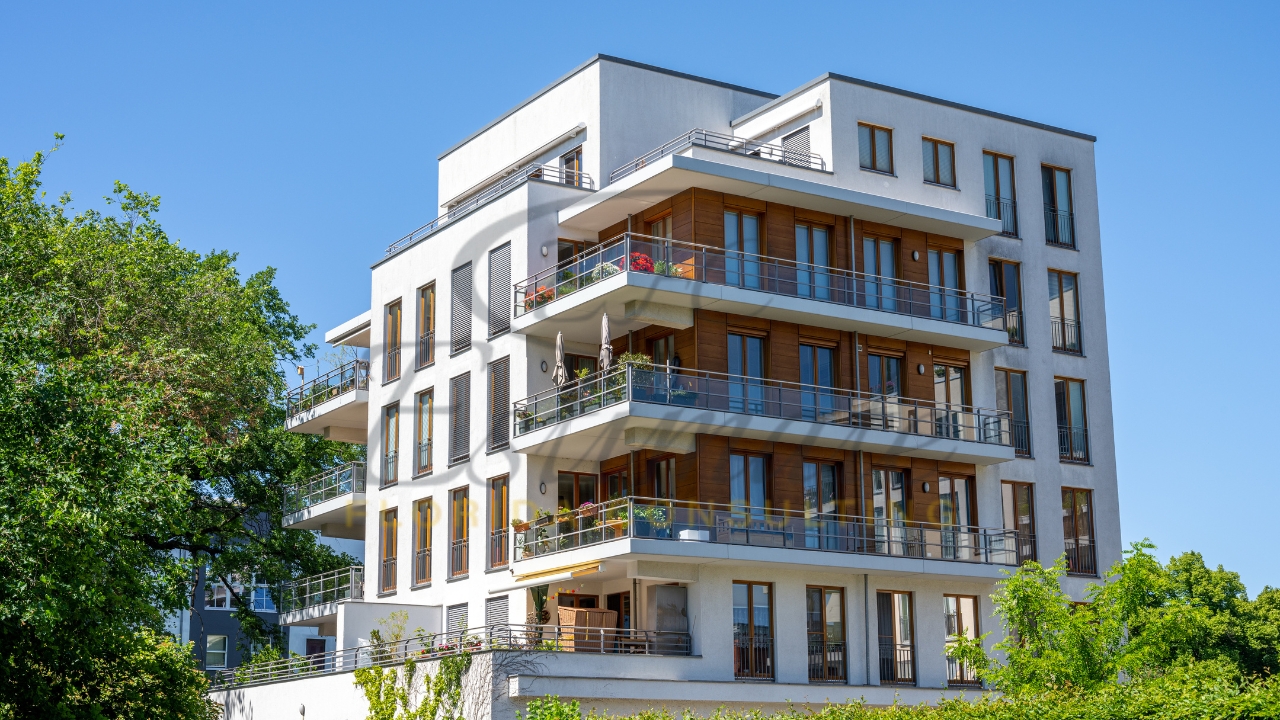
What Is Modular Multifamily Housing?
Modular multifamily housing refers to multi-unit residential buildings constructed from standardized modules that are fabricated off-site in a factory, then transported to a project site and assembled onto prepared foundations. Each module is typically built with structural framing, wall panels, insulation, rough MEP lines, and exterior sheathing. Once the modules arrive on site, they are craned into place and connected together to form complete apartment buildings that meet all applicable local building codes and occupancy requirements.
Unlike traditional stick-built construction, which requires every wall, floor, and column to be built onsite, modular construction allows up to 80% of building work to be completed under controlled factory conditions. The remaining 20% consists of site preparation, foundation work, module setting, final MEP connections, and inspections. Modular modules can be combined vertically (up to 4 or 5 stories depending on the manufacturer and code requirements) or horizontally to form multiple wings and integrated residential layouts.
In Florida, modular multifamily housing must comply with the Florida Building Code (FBC), local wind/hurricane requirements, and multifamily occupancy classifications defined by NFPA and ICC. Every module used in a Florida multifamily project must also be labeled and approved by the Florida Department of Business and Professional Regulation (DBPR) before it can be delivered to site.
Florida Housing Demand and Why Modular Solutions Fit
Florida remains one of the fastest-growing states in the United States in terms of population, with an average net migration of ~1,000 people per day in 2024–2025. That rapid population growth has created significant pressure on the multifamily housing market. Orlando, Tampa, Miami, and Jacksonville have all seen vacancy rates decline and rental rates increase for three consecutive years, creating an urgent need for new mid-density housing in both urban and suburban zones.
Traditional site-built apartment construction has struggled to keep pace due to:
- Ongoing skilled labor shortages
- Material escalation (particularly concrete, lumber, and copper)
- Long permitting processes and inspection delays
- Weather interruptions during on-site construction seasons
- Supply chain volatility for MEP equipment and structural components
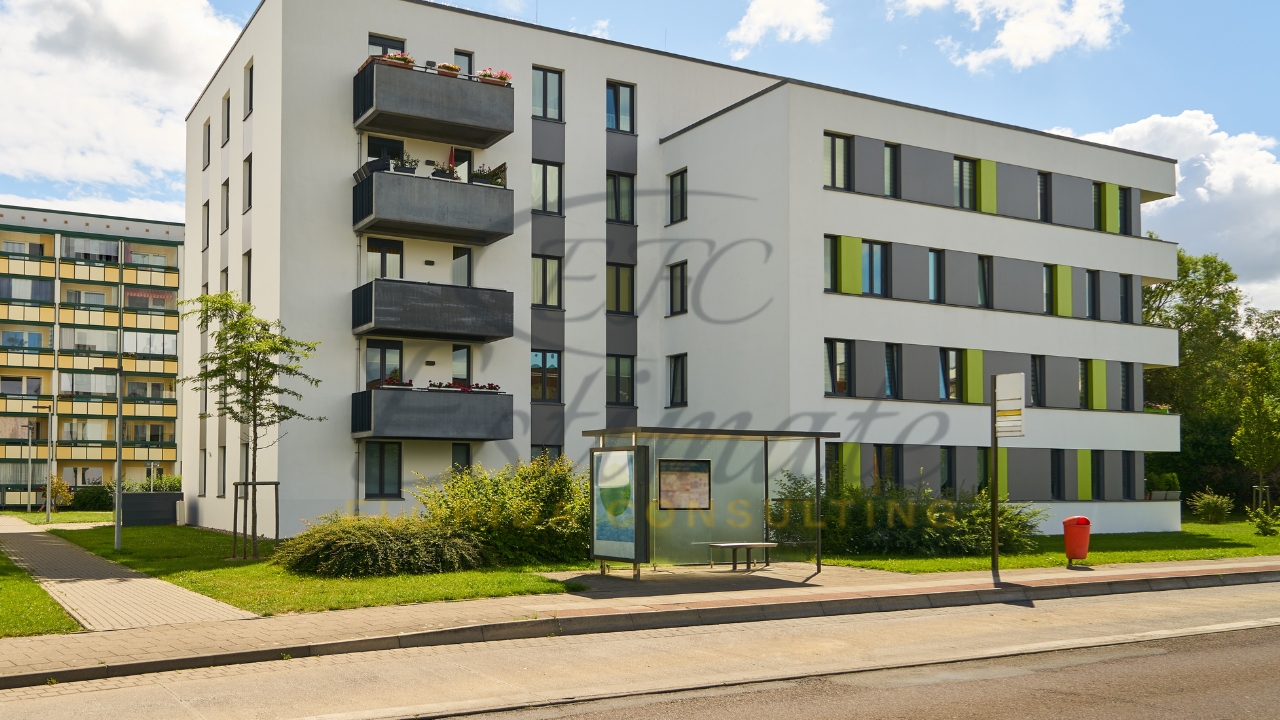
Modular multifamily addresses these challenges by significantly reducing jobsite workflow duration and moving most of the building process to a controlled manufacturing facility. Since modules can be fabricated at the same time that the foundation is being poured onsite, the overall project duration is reduced by 30–50% compared to stick-built projects. In high-demand areas such as Orlando or Fort Lauderdale, this accelerated project timeline offers major financial benefits to developers and investors.
Modular Multifamily vs Traditional Site-Built Apartments
Category | Modular Multifamily | Traditional Site-Built |
Construction Duration | 8–12 months | 14–20 months |
Labor Demand Onsite | ~40–60% less | 100% of trades onsite |
Weather Interference | Minimal (80% in factory) | High (rain/humidity delays) |
Typical Cost Escalation (Florida) | 7%–9% | 9%–12% |
Structural Options | Steel/Cold-formed steel/Hybrid | Concrete + Wood + Structural Steel |
Quality Control | Factory-controlled QA/QC | Dependent on site crews |
Financing | Requires modular-friendly lenders | Traditional construction lending |
Max Height (Florida modular) | 4–5 stories | 8–12 stories (steel+concrete) |
While modular multifamily typically limits project height to 4 or 5 stories, this still meets the bulk of Florida’s residential zoning capacities, particularly in suburban infill lots and medium-density mixed-use zones.
Multifamily Professionals For Your Project?
Design Considerations in Florida
Developing modular multifamily housing in Florida requires careful navigation of the state’s unique building code requirements, which are among the strictest in the United States because of hurricane risk and high wind exposure.
Wind Load and Hurricane Resistance
Modular units must be engineered to meet FBC wind load standards, which range from 140 mph in North Florida to 180+ mph in South Florida (Miami-Dade). This affects anchoring systems, wall shear strength, window glazing specifications, and roof connections.
Fire Resistance and Occupancy Separation
Multifamily residential construction requires 1-hour or 2-hour fire-rated walls and floor/ceiling assemblies between units. Modular units must be designed with integrated fire-stopping and UL-certified assemblies that are pre-installed during factory production.
Flood Zones
In coastal regions (e.g. Tampa, Daytona Beach, Miami), FEMA flood zoning may require elevated finished floor elevations. Modular foundations in these areas usually consist of elevated pier systems or pile foundations.
Accessibility
Florida projects with 4 or more apartments are subject to FHA Fair Housing Act accessibility standards, including accessible unit layouts and common areas. Modular floor plans must be designed with allowable corridor widths, grab bars, turning radii, and ramp slopes.
Modular Multifamily Construction Process (Step by Step)
Site Analysis and Feasibility
The developer identifies a site and conducts zoning and utility capacity studies. Modular dimensions and transportation routes are assessed during this stage.
Design Development
Initial conceptual layouts are developed in coordination with a modular manufacturer. Structural, MEP, and architectural drawings are produced to ensure code compliance.
Permitting & Plan Approval
Plans are submitted to local AHJs and the DBPR modular program. Fire and life safety plans are evaluated for stacking and occupancy compliance.
Factory Fabrication
Approval triggers the start of factory production. Walls, floors, ceilings, and mechanical rough-ins are manufactured under climate-controlled conditions.
Site Preparation and Foundation Work
While factory production is ongoing, site crews prepare foundations, utilities, parking areas, and stormwater infrastructure.
Delivery and Module Setting
Completed modules are shipped to the jobsite, craned into position, and fastened together. This stage can be completed in approximately 2–3 weeks, depending on project size.
MEP Finalization and Interior Finishes
Crews complete inter-module MEP connections, drywall taping, elevator installation (if required), corridor finishes, and paint.
Final Inspection and Turnover
Building inspections are conducted to verify code compliance and issue a certificate of occupancy. Once finalized, the project is ready for tenant move-in.
Cost Breakdown — Modular Multifamily Housing (Florida, 2025)
Pricing for modular multifamily housing in Florida varies based on location, project scale, level of customization, and structural system. On average, modular multifamily projects fall in the range of:
👉 $165 – $285 per square foot (Turn-key, fully installed)
The lower end of the range reflects projects with basic finishes and minimal customizations. The higher range reflects upgraded finishes, elevators, premium facades, structured parking, or complex MEP systems often used in senior housing or student housing.
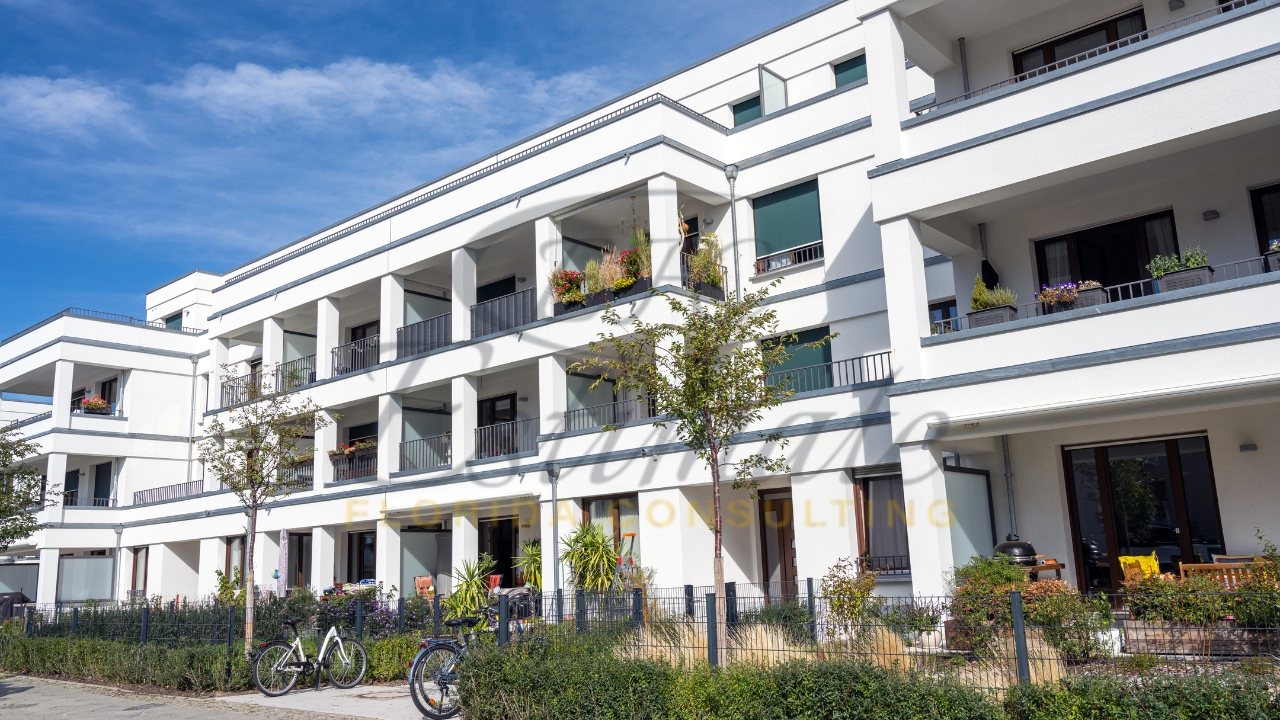
Detailed Cost Table – Modular Multifamily Construction (Florida, 2025)
Component | Cost Range (Per SF) | Percentage of Total |
Factory Module Fabrication | $95 – $135 | 50% – 55% |
Site Work & Foundations | $22 – $38 | 12% – 14% |
Transportation & Crane | $11 – $20 | 5% – 8% |
MEP Finalization & Hook-ups | $20 – $35 | 11% – 13% |
Exterior Finishes | $12 – $24 | 6% – 9% |
Interior Finishes (Flooring, Cabinets, Paint) | $15 – $33 | 10% – 12% |
Contingency / Escalation | $4 – $10 | 1% – 3% |
Total | $165 – $285 | 100% |
We Provide 3D Rendering Services!
For Multifamily and Other Projects
Turnaround time is 1-2 days.
Win More Projects With Us
Example Calculation (20-Unit Building / 24,000 SF)
Item | Low-Range Estimate | High-Range Estimate |
Base Modules | $2,280,000 | $3,240,000 |
Site + Foundation | $528,000 | $912,000 |
Crane & Delivery | $264,000 | $480,000 |
MEP Finalization | $480,000 | $840,000 |
Finishes / Misc | $360,000 | $648,000 |
Total | $3,912,000 | $6,120,000 |
Labor Costs, Material Costs & Escalation (Florida – 2025)
Labor and material escalation are major factors in current modular project budgets.
Florida Labor Cost Averages (2025)
Trade | Avg Hourly Rate (2024) | 2025 Escalation | New Avg Rate |
General Labor | $24/hr | +9% | $26.20/hr |
Carpenter | $38/hr | +10% | $41.80/hr |
Electrician | $42/hr | +12% | $47.04/hr |
HVAC Technician | $40/hr | +13% | $45.20/hr |
Plumber | $41/hr | +11% | $45.51/hr |
Modular construction helps control the impact of these hourly rate increases by reducing total site man-hours. However, factory labor is also escalating at approximately 8% per year.
Material Escalation Trends (Florida – 2025)
Material | 2024 Price | 2025 Escalation | 2025 Price |
Structural Steel (ton) | $2,150 | +9% | $2,344 |
Concrete (CY) | $162 | +10% | $178 |
Copper Wire (1,000 ft) | $3,150 | +13% | $3,560 |
Drywall Sheet | $13.30 | +11% | $14.76 |
Regional Cost Differences within Florida
Florida Region | Typical Modular MF Cost (Turn-Key per SF) | Notes |
South Florida (Miami-Dade, Broward) | $200 – $285 | Highest wind loads; tougher permitting / labor scarcity |
Central Florida (Orlando, Polk, Orange) | $180 – $260 | Moderate permitting time; growing demand for workforce housing |
Tampa Bay Area | $175 – $255 | Elevated labor costs; steady demand for senior living |
North Florida (Jacksonville, Pensacola) | $165 – $235 | Slightly lower market rates; less congestion |
Florida Panhandle / Rural | $155 – $210 | Lower land cost; higher transportation cost on long haul deliveries |
90% More Chances to Win Multifamily Projects with Our Estimate
Case Examples and Typical Floor Plan Types
Modular multifamily layouts can include studio apartments, 1-bedroom, 2-bedroom, and even 3-bedroom units configured in stackable modules. Below are common floor plan combinations used in Florida’s modular developments:
Floor Plan Type | Typical Area | Description |
Studio | 450–550 SF | Open layout; ideal for student / workforce housing |
1-Bedroom Unit | 650–750 SF | Living, kitchen, and separate bedroom |
2-Bedroom Unit | 900–1,100 SF | Popular for family occupancy; flexible layout |
Duplex Module | 1,400–1,800 SF | Two side-by-side units in one module |
3-Bedroom Unit | 1,200–1,350 SF | Less common in modular; used in low-rise communities |
For projects with 30+ units, stacked modular banks with centralized corridors and stair cores are typically used. These corridors are either site-built or constructed as wider modular elements with integrated MEP pathways.
MEP Coordinations, Logistics & Transportation Considerations
MEP coordination is a critical phase of modular multifamily construction. Unlike site-built projects where coordination can happen in real-time, modular projects require all MEP integration to be planned and finalized before fabrication begins.
Key MEP Coordination Priorities
- Confirming fire damper and smoke detector layout per floor level
- Ensuring horizontal MEP chases align between stacked modules
- Pre-engineering plumbing stack locations (wet walls)
- Integrating low voltage systems (security / fire alarm / internet)
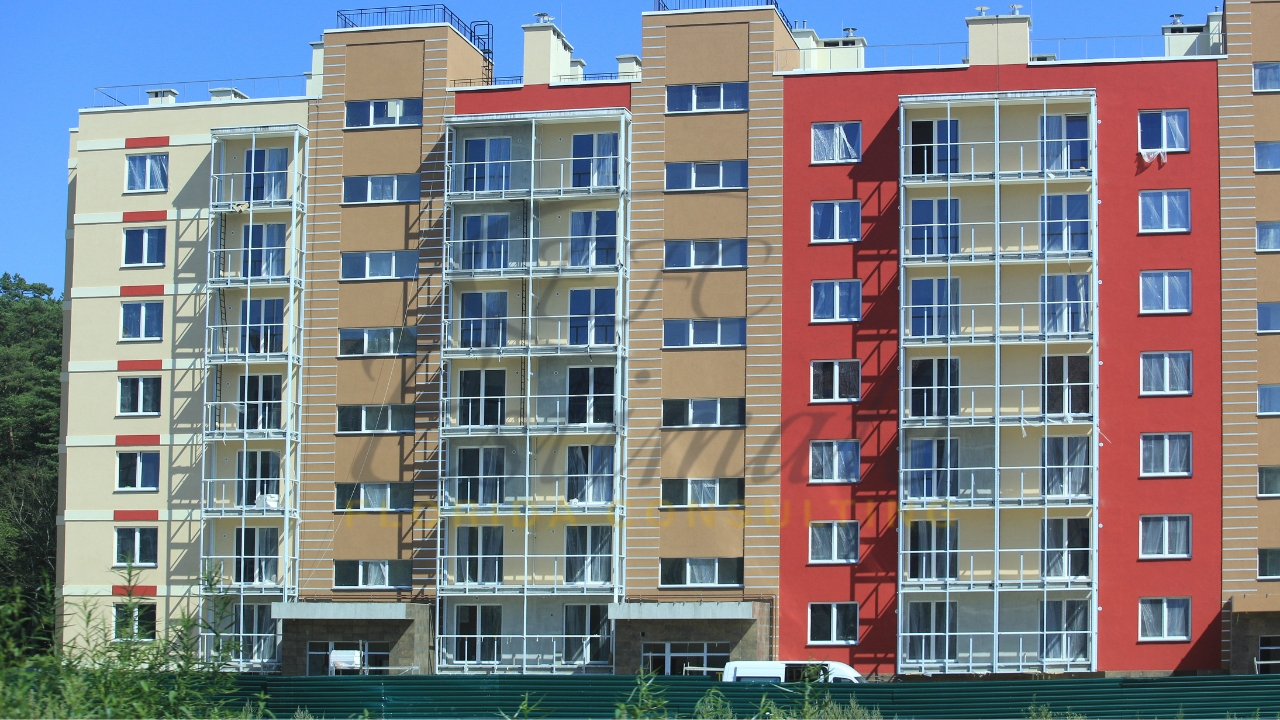
Transportation and Delivery Considerations
- Transport width cannot exceed 14’ (without special travel permits)
- Routes from factory to site must be evaluated for bridge height and turning radius
- On-site staging area must allow for semi-truck access + crane radius
- Overnight delivery may be required to avoid traffic congestion in populated areas
These logistical considerations rarely exist in smaller single-family modular homes but are critical when delivering multifamily modules into dense urban locations such as Miami or Tampa.
Financing and Permitting for Modular Multifamily Properties
Traditional banks and commercial lenders in Florida increasingly accept modular multifamily projects, but early lender involvement is essential. Lenders typically require:
- Factory certification (DBPR modular approval)
- A detailed construction schedule separating off-site and on-site scopes
- Bonding and insurance documentation for both the modular fabricator and the site contractor
Permitting is performed through the local city/county building department and the DBPR modular program. In some cities, modular submittals are reviewed under “special structure” categories that may require additional engineering documentation for tie-down systems and wind bracing.
Pros and Cons of Modular Multifamily Housing in Florida
Advantages
- Shorter Construction Time (up to 45% faster than conventional)
- Reduced On-site Labor Dependency
- Improved Quality Control (factory conditions + QA testing)
- Lower Waste (<5% material waste vs 15% for site-built)
- Consistent Cost Predictability
- Better Performance during Hurricane Events (engineered modules with certified tie-downs)
Get 5 New Projects in the Next 7 Days With Our System
Disadvantages
- Height Limitation (typically 4–5 stories max)
- Transportation and Crane Costs
- Early Design Finalization Required
- Limited Local Experience in Some Counties
- Zoning Restrictions in Older Neighborhoods
Forecast for 2026–2027 (Demand & Cost Outlook)
Multifamily demand in Florida is expected to remain strong through 2026–2027, due to continued population inflow and interest rate stabilization. Modular multifamily housing is projected to grow at 11–14% CAGR in the Florida market over the next two years.
Year | Projected Cost Escalation | Primary Cost Drivers |
2026 | 6% – 8% | Labor and MEP materials |
2027 | 5% – 7% | Steel, concrete, insurance premiums |
New Florida Building Code updates expected in late 2026 may include additional wind-resistance requirements in coastal counties, which could slightly increase module fabrication costs. However, modular systems are well-positioned to comply with new code provisions due to their engineered structural systems.
Conclusion
Modular multifamily housing is no longer viewed as a niche solution in Florida’s housing market. It has become an increasingly mainstream method of delivering high-quality, code-compliant, and scalable residential developments that can be installed in less time and with fewer site-based risks. As 2025 progresses, more developers recognize that modular multifamily projects not only save time but also offer greater cost certainty in a market where on-site labor and materials are rapidly escalating.
For Florida-based contractors, estimators, and developers, the key to realizing these benefits is early planning and careful coordination. Modular multifamily buildings require full design finalization before fabrication, and every MEP and structural element must be coordinated to ensure seamless connection in the field. When properly managed, modular multifamily housing provides a strategic advantage — enabling faster occupancy, lower escalation exposure, and resilient, high-performing housing that meets the demands of Florida’s growing population.
Frequently Asked Question
Modular multifamily housing refers to apartment or multi-unit buildings constructed using factory-built modules that are transported to the site and assembled into a complete structure. Unlike traditional construction, up to 80% of the building process is completed off-site, reducing delays and improving quality control.
In Florida, the cost of modular multifamily housing ranges between $165 to $285 per square foot, depending on location, finishes, and building complexity. A 20-unit building may cost between $3.9M and $6.1M.
Key benefits include:
Faster construction timelines (30–50% quicker)
Lower labor demand on-site
Minimal weather delays
Better quality control through factory production
More predictable project costs
While modular multifamily housing offers speed and cost savings, limitations include building height restrictions (typically 4–5 stories), transportation costs, the need for early design finalization, and limited zoning approvals in some Florida counties.
Yes. Modular multifamily housing in Florida must comply with the Florida Building Code (FBC), including hurricane wind load standards (140–180+ mph). Modules are engineered for anchoring strength, shear resistance, and impact-rated glazing to meet coastal safety requirements.
Modular multifamily housing can include studios (450–550 SF), 1-bedroom (650–750 SF), 2-bedroom (900–1,100 SF), and duplex modules (1,400–1,800 SF). Larger projects may include centralized corridors and stacked layouts for efficient land use.
Comprehensive Trade-Specific Estimates
At Estimate Florida Consulting, we offer detailed cost estimates across all major trades, ensuring no part of your project is overlooked. From the foundation to the finishing touches, our trade-specific estimates provide you with a complete and accurate breakdown of costs for any type of construction project.
Our Simple Process to Get Your Estimate
Upload Plans
Submit your project plans, blueprints, or relevant documents through our online form or via email.
Receive Quotation
We’ll review your project details and send you a quote based on your scope and requirements.
Confirmation
Confirm the details and finalize any adjustments to ensure the estimate meets your project needs.
Get Estimate
Receive your detailed, trade-specific estimate within 1-2 business days, ready for your project execution.



Our Clients & Partners
We pride ourselves on building strong, lasting relationships with our clients and partners across the construction industry.
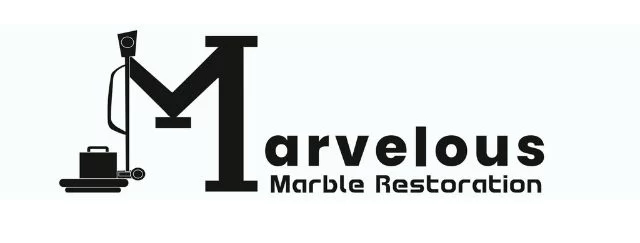

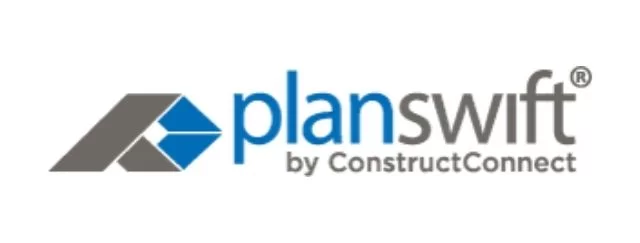
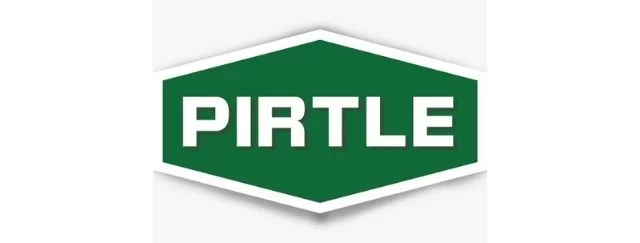

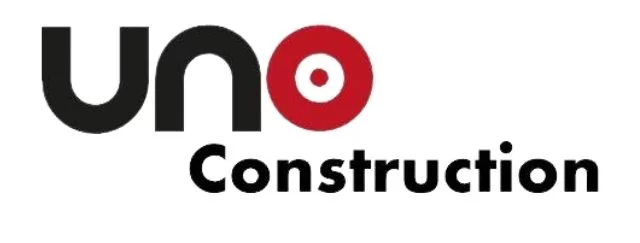
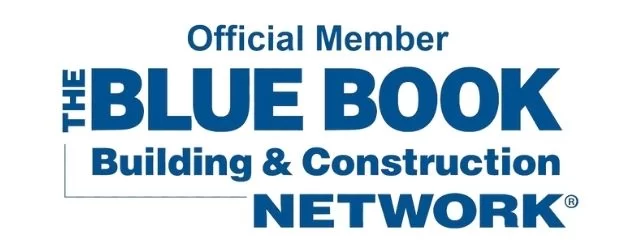
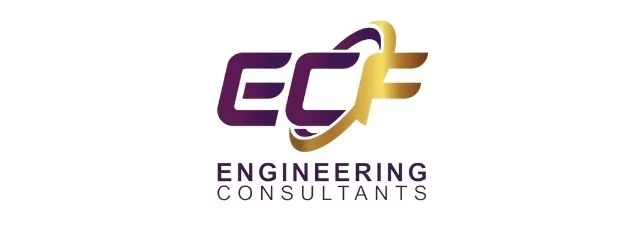
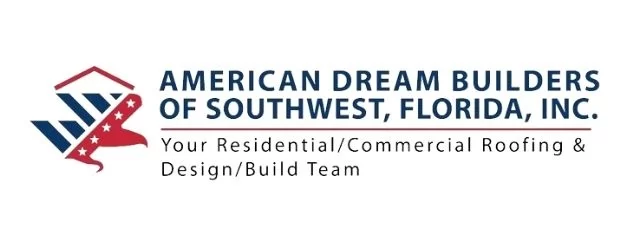


What Our Clients Say?
We take pride in delivering accurate, timely, and reliable estimates that help contractors and builders win more projects. Our clients consistently praise our attention to detail, fast turnaround times, and the positive impact our estimates have on their businesses.
Estimate Florida Consulting has helped us win more bids with their fast and accurate estimates. We trust them for every project!


