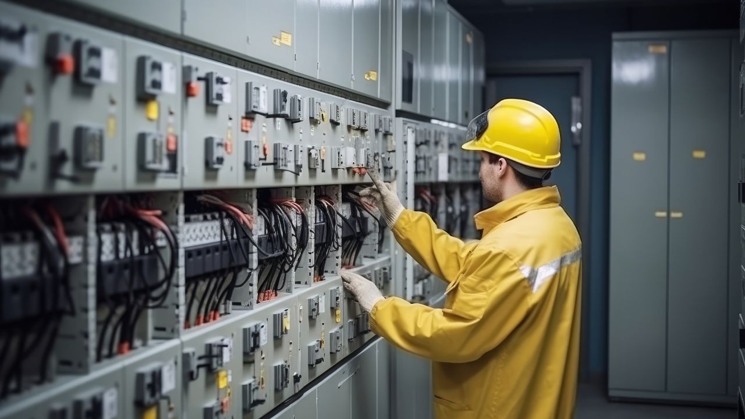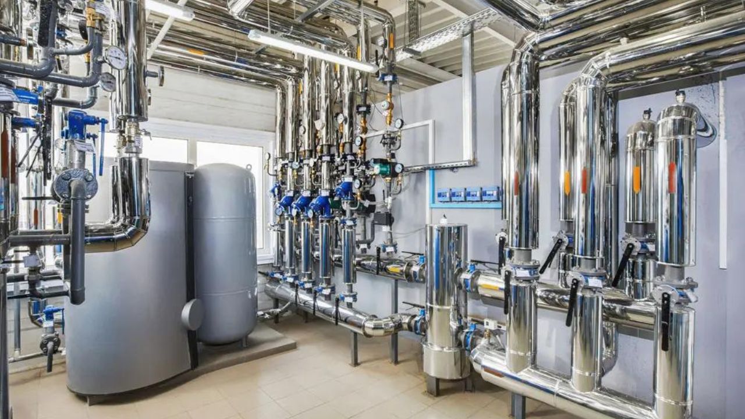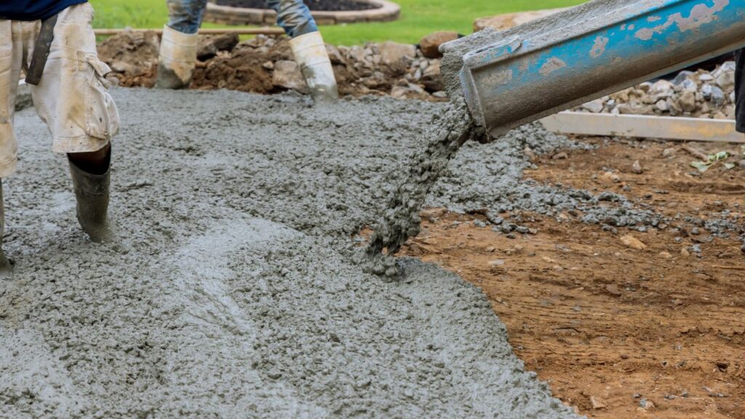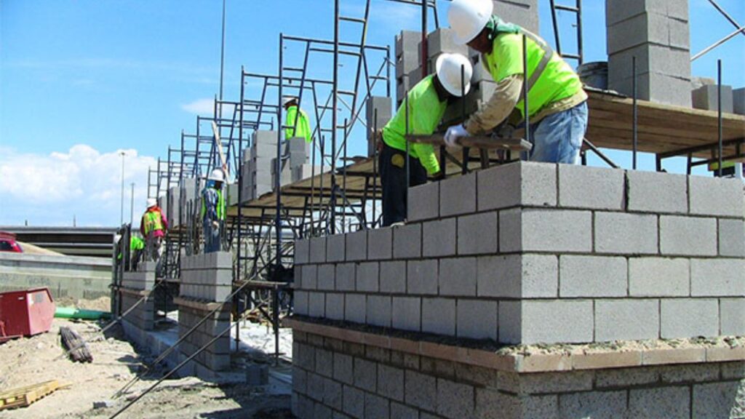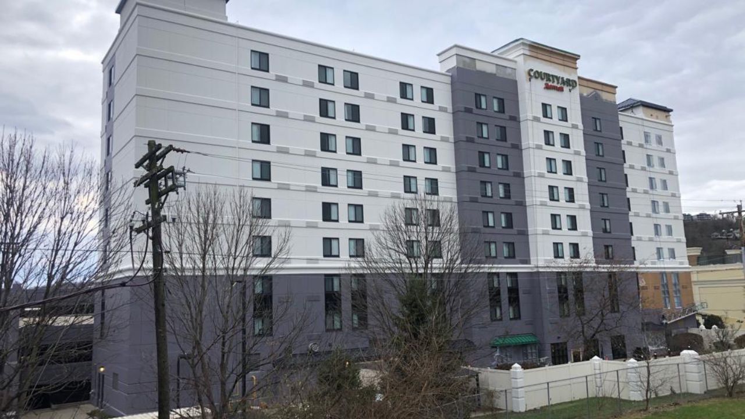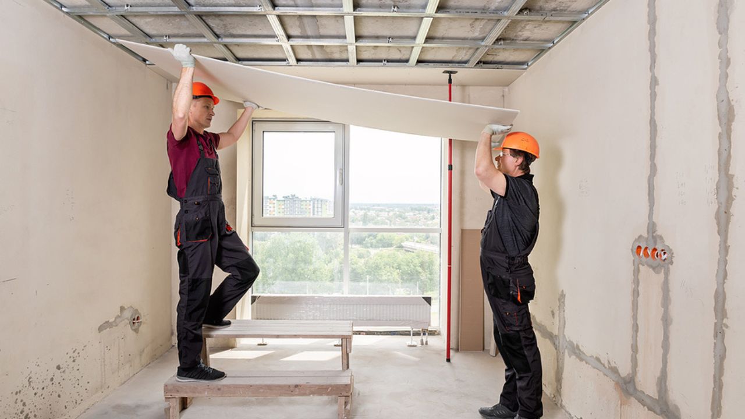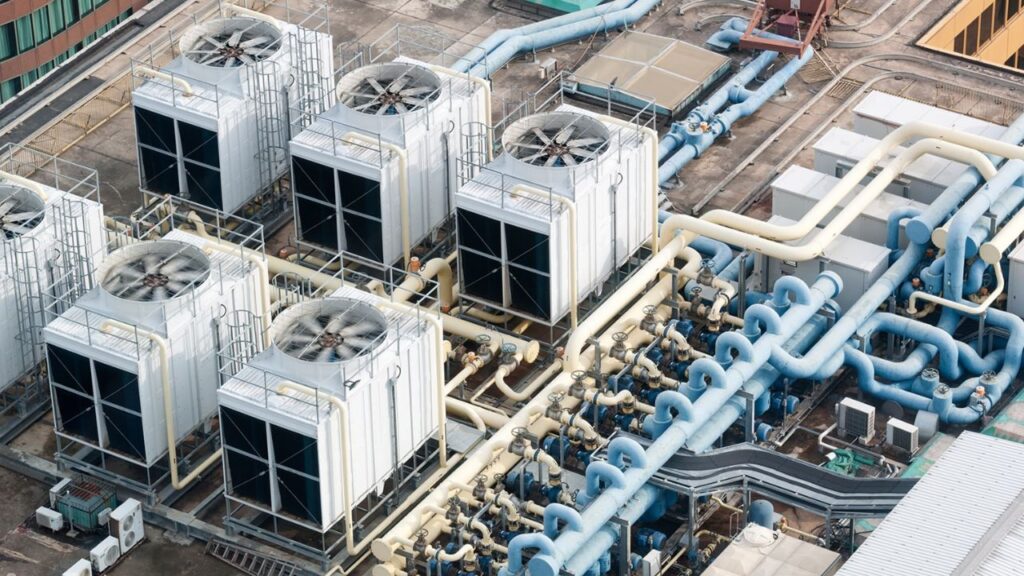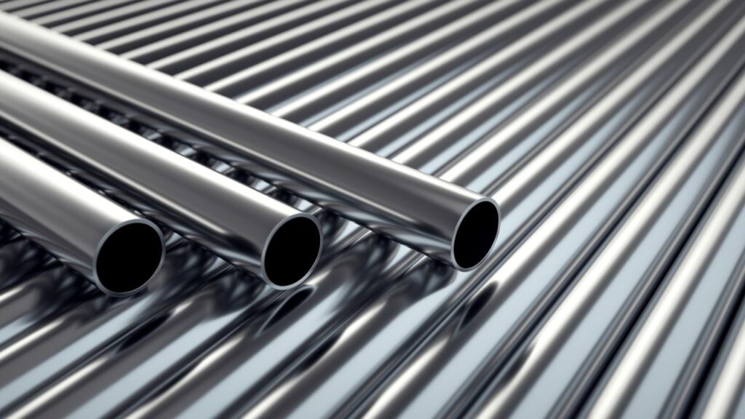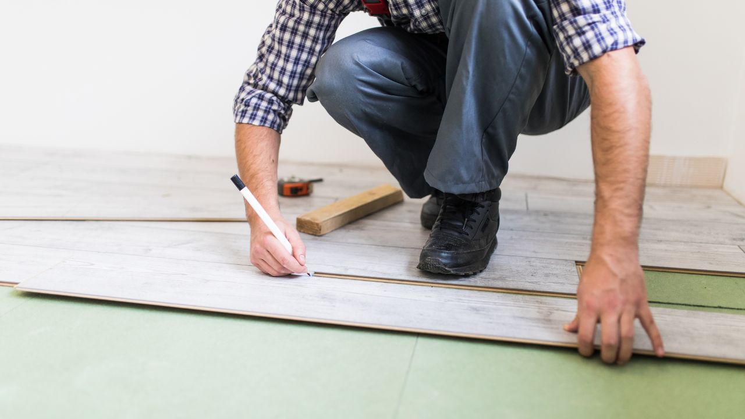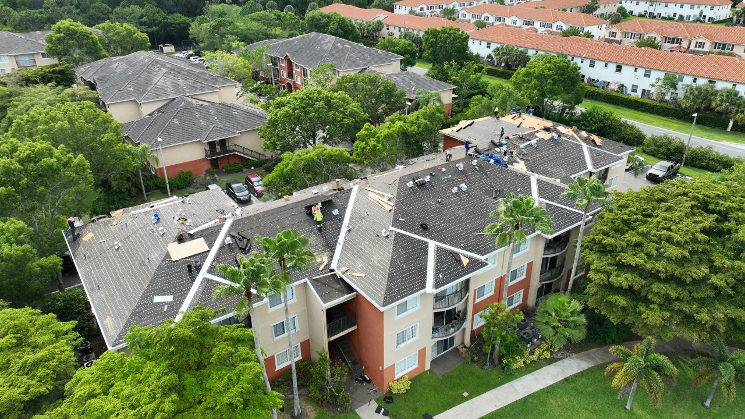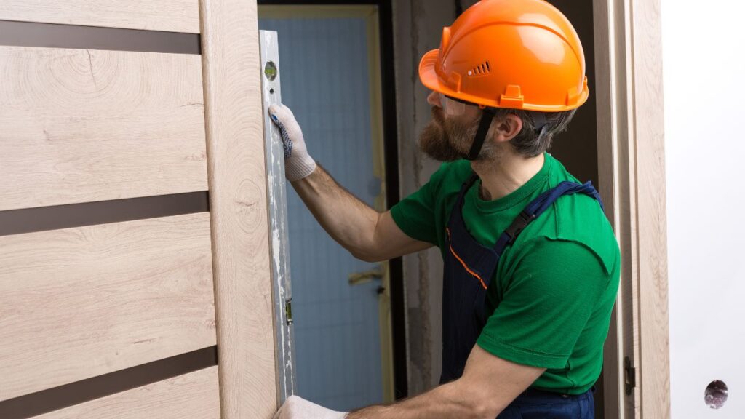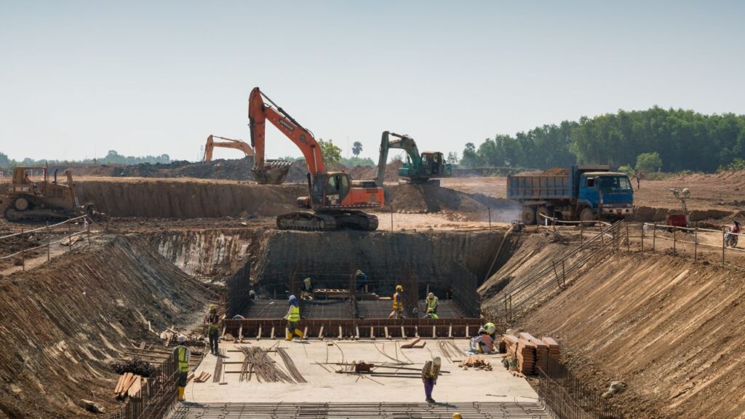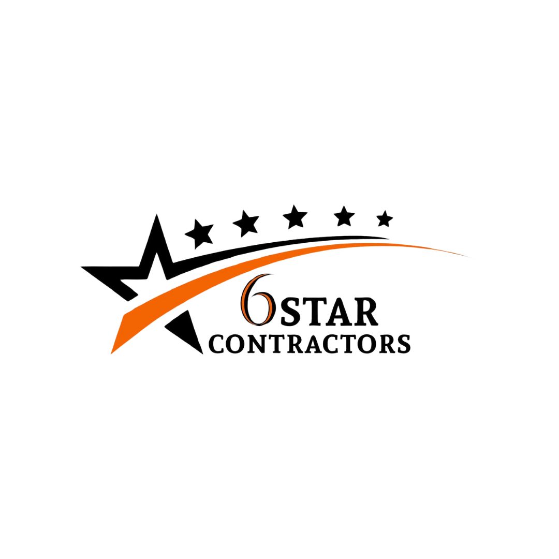- Homepage
- Blogs
Mixed-Use Commercial Property Estimator
Leading provider of mixed-use commercial property estimating.
The cost of constructing mixed-use buildings in Florida typically ranges from $250 to $600 per square foot, depending on the complexity of the design, material quality, and location. High-end developments in urban areas with luxury finishes can exceed $700 per square foot.
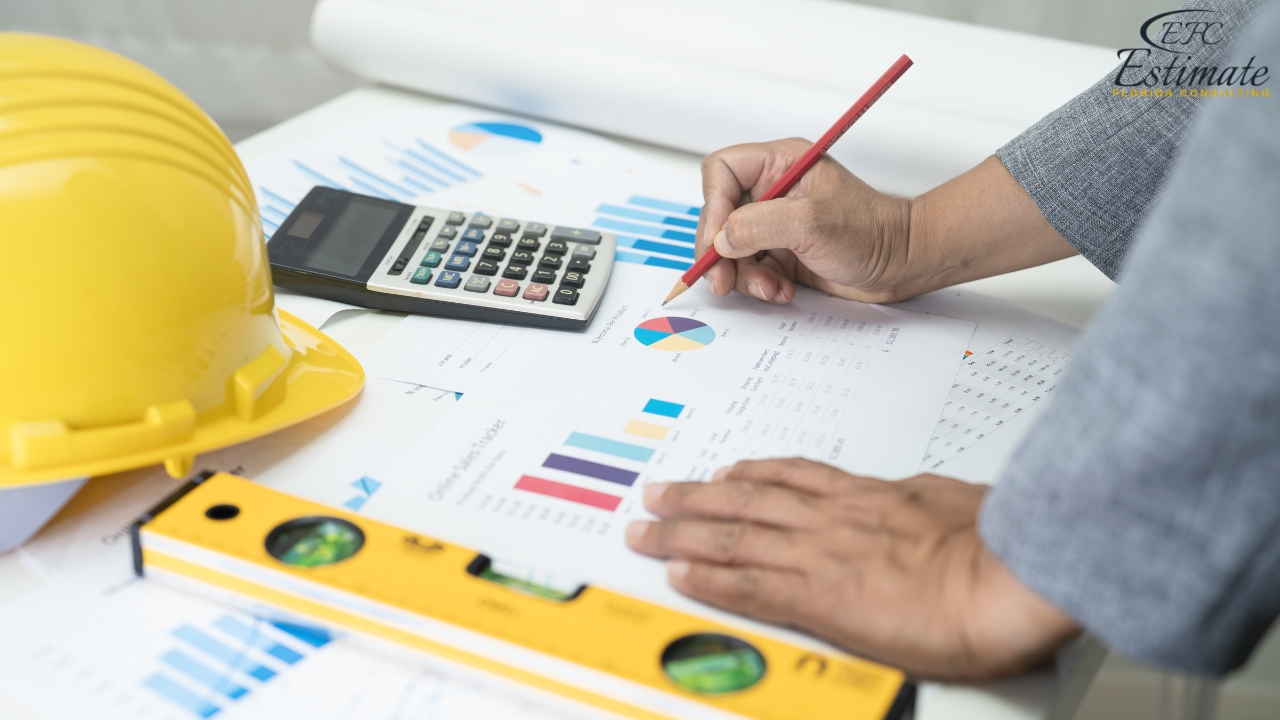
Type of Development | Average Cost per Sq. Ft. |
Standard Mixed-Use | $250 – $400 |
High-End Mixed-Use | $400 – $700 |
Luxury Mixed-Use | $500 – $800 |
Mixed-Use Construction Cost by Size
Building Size | Estimated Cost |
10,000 sq. ft. | $2,500,000 – $6,000,000 |
20,000 sq. ft. | $5,000,000 – $12,000,000 |
50,000 sq. ft. | $12,500,000 – $30,000,000 |
100,000 sq. ft. | $25,000,000 – $60,000,000 |
Types of Mixed-Use Developments
Horizontal Mixed-Use Properties
Horizontal mixed-use developments spread across multiple buildings on the same site, blending residential units, retail shops, and office spaces. Instead of stacking functions in one structure, these projects keep them separate but close together, creating a cohesive community feel. For example, you might find apartments on one side of a property and retail stores or restaurants on another. Because they require simpler structural designs, the construction costs are typically lower, ranging from $200 to $400 per square foot. These developments are popular in suburban areas or locations with ample land, offering flexibility and a more relaxed, open layout.
Vertical Mixed-Use Properties
Vertical mixed-use properties combine different functions within a single building, often featuring retail spaces or restaurants on the ground floor, offices on the middle levels, and apartments or condos above. This efficient use of land is common in urban settings where space is limited. However, the complexity of stacking diverse functions—like ensuring proper structural support, soundproofing, and separate utility systems—makes these projects more expensive. Costs for vertical mixed-use buildings generally fall between $300 and $700 per square foot. These projects often include elevators, shared lobbies, and advanced mechanical systems to accommodate the diverse needs of residents, businesses, and shoppers.
Integrated Mixed-Use Properties
Integrated mixed-use developments blend the characteristics of both horizontal and vertical projects, creating a seamless environment that combines residential, commercial, and recreational spaces. These properties might feature a mix of high-rise buildings and surrounding open areas with amenities like shared parking garages, green spaces, fitness centers, or even entertainment venues. Due to the level of planning, design, and integration required, construction costs can range from $400 to $800 per square foot, with higher-end projects including luxury finishes, advanced technology, and eco-friendly features. These developments are often seen as “mini cities,” offering convenience and modern living in one cohesive space.
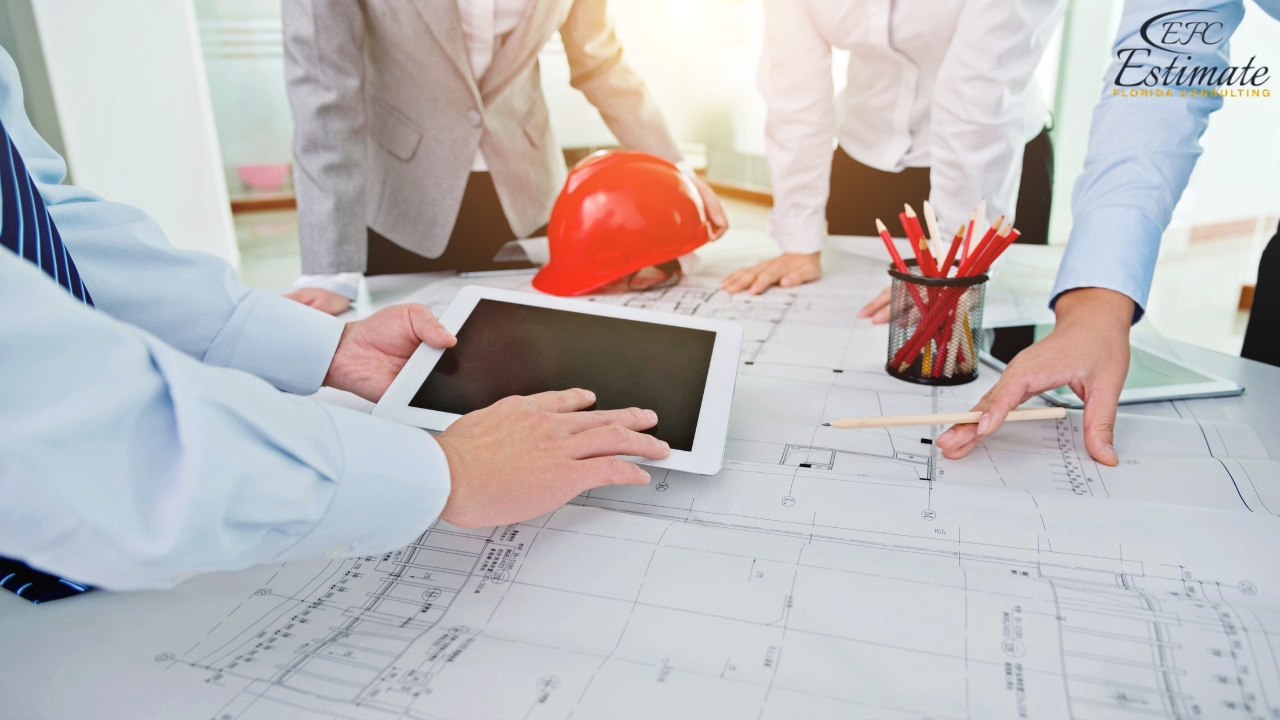
Mixed-Use Construction Costs by Story Height
2-Story Mixed-Use Buildings
Two-story mixed-use buildings are a great fit for smaller communities or suburban areas. Typically, the ground floor is used for commercial spaces like retail stores, cafes, or offices, while the upper floor houses residential units. These buildings are cost-effective, easy to construct, and ideal for small-scale developers or investors looking to balance commercial and residential needs. Construction costs for two-story mixed-use buildings generally range from $300 to $500 per square foot, depending on the design, location, and materials used. Features like upgraded storefronts, balconies, or energy-efficient systems can increase costs but add significant value.
3-Story Mixed-Use Buildings
Three-story buildings provide additional space for more residential units, office spaces, or expanded retail areas, making them ideal for slightly larger communities or urban settings. These buildings offer flexibility, as they can accommodate more tenants and attract diverse businesses. Construction costs for three-story mixed-use buildings usually fall between $350 and $550 per square foot. Costs are influenced by factors like structural requirements, zoning regulations, and added features such as elevators, parking spaces, or enhanced facades. These buildings often attract developers aiming to maximize land use in growing cities.
4-Story Mixed-Use Buildings
Four-story mixed-use buildings require more advanced structural design and reinforcement to support the additional height. They are commonly found in urban areas or high-density neighborhoods where land costs are high, and maximizing vertical space is essential. These buildings often include amenities like rooftop gardens, elevators, and high-quality finishes to attract both residential and commercial tenants. Construction costs typically range from $400 to $600 per square foot, depending on the complexity of the design, the location, and the type of materials used. Developers may also face increased costs for meeting stricter safety and accessibility standards.
5+ Story Mixed-Use Buildings
High-rise mixed-use buildings with five or more stories are the most complex and expensive to build. These developments are usually located in downtown areas or major urban hubs and require advanced engineering, elevators, fire safety systems, and high-end materials. They often include luxury amenities such as fitness centers, parking garages, and modern HVAC systems to attract high-income tenants and businesses. Construction costs for these projects typically exceed $500 per square foot and can rise significantly depending on the level of customization and local building codes. While the initial investment is high, these buildings offer significant returns for developers due to their large tenant capacity and prime locations.
Win More Projects With Us
Cost Breakdown by Major Components
Foundation and Site Preparation
The foundation and site preparation are the first critical steps in building any mixed-use property. The cost of laying a solid foundation ranges from $15,000 to $100,000, depending on factors like soil quality, site conditions, and the size of the building. If the soil requires additional stabilization or the project involves a larger structure, these costs can climb higher. Site preparation, which includes tasks like grading the land, clearing debris, and connecting utilities such as water and sewage lines, typically adds another $20,000 to $80,000. The combined expense ensures a stable base for the building, preventing structural issues in the future.
Framing and Structural Components
Framing forms the backbone of the building and is often one of the largest expenses. This phase typically takes up 20% to 30% of the total project budget, as it involves constructing walls, floors, and the roof structure. For a mid-sized mixed-use building, framing costs usually range from $500,000 to $2,000,000, influenced by the materials used (e.g., wood, steel, or concrete) and the complexity of the design. High-rise buildings or those requiring reinforced materials for earthquake zones may see even higher costs. Proper framing is essential for durability, safety, and compliance with building codes.
Roofing Systems
The type of roofing system chosen can significantly impact overall costs. Standard roofing materials like asphalt shingles or metal sheets cost between $10,000 and $50,000 for most projects. However, adding sustainable features such as green roofs or solar panels increases the cost by an additional $20,000 to $80,000, depending on the technology and scale. These upgrades can offer long-term benefits, such as energy savings and reduced environmental impact, making them a worthwhile investment for many property owners.
Electrical Systems
Electrical installations are essential for powering the building and ensuring safety. The costs, which include wiring, lighting fixtures, electrical panels, and outlets, typically fall between $30,000 and $150,000. The price varies based on the building’s size and electrical complexity, such as the need for advanced systems like smart lighting or backup generators. Larger or more technologically advanced projects will incur higher expenses but offer enhanced functionality and efficiency.
Plumbing Systems
Plumbing is another critical component, with costs ranging from $40,000 to $200,000. The total expense depends on the number of units, bathrooms, kitchens, and the quality of fixtures installed. For example, luxury fixtures or multi-story buildings with complex water and drainage systems can push costs to the higher end of the range. Proper plumbing ensures reliable water supply and waste management, which are crucial for both residential and commercial occupants.
HVAC Systems
Heating, ventilation, and air conditioning (HVAC) systems are essential for maintaining indoor comfort. Installation costs for these systems average between $50,000 and $300,000, depending on the property’s size and the type of system chosen. Energy-efficient systems or advanced climate control solutions, such as zoned heating and cooling, can increase initial costs but reduce operational expenses over time. Large mixed-use properties often require extensive ductwork and powerful units, which contribute to higher costs.
Interior Finishes
Interior finishes bring the building to life, covering everything from flooring and paint to cabinetry and fixtures. These costs typically account for 20% to 25% of the total project budget, with expenses ranging from $300,000 to $1,000,000 for mid-sized projects. The final price depends on the quality and type of materials chosen—basic finishes are more affordable, while high-end options like marble flooring or custom cabinetry can significantly increase costs. Interior finishes are crucial for creating an appealing and functional space for residents and businesses.
Exterior Finishes
Exterior finishes protect the building while enhancing its curb appeal. This includes cladding, windows, doors, and decorative elements. The cost for exterior finishes ranges from $200,000 to $800,000, depending on the materials used. Durable options like brick or stone veneer are more expensive but offer better longevity and a premium appearance. Features like large energy-efficient windows or unique architectural elements can also add to the cost but greatly improve the building’s aesthetic and market value.
Challenges in Mixed-Use Property Construction
Zoning and Regulations
Dealing with zoning laws and building codes is one of the most significant challenges in mixed-use property construction. Urban areas often have complex regulations, requiring developers to work closely with local authorities to ensure compliance. For example, a project might need approval for combining residential, commercial, and retail spaces under one roof, which can lead to delays and added costs. Understanding the nuances of these regulations is essential to avoid costly mistakes or project stoppages.
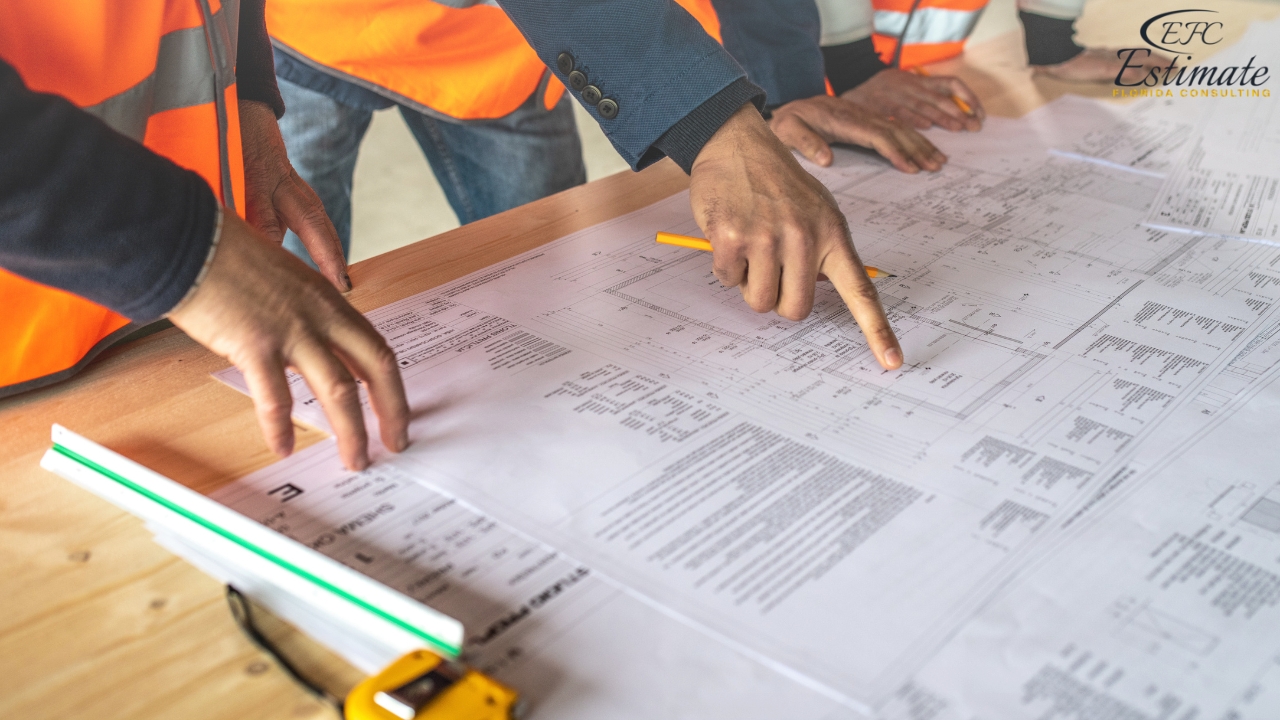
Design Integration
Creating a seamless design that accommodates diverse uses—such as apartments, offices, and retail shops—within a single structure requires thoughtful planning. Each function has unique needs, such as soundproofing for residential units or specialized utilities for commercial spaces. Ensuring these elements work together without compromising the overall functionality or aesthetics of the building can be challenging. Architects and engineers must collaborate closely to develop a cohesive design that meets the requirements of all stakeholders.
Tenant Coordination
Meeting the expectations of multiple tenant types is no easy task. Residential tenants may prioritize privacy and security, while retail businesses focus on foot traffic and visibility. Meanwhile, commercial tenants might need high-speed internet and open workspaces. Balancing these varying needs requires ongoing communication and flexibility throughout the construction process. Coordinating layouts, amenities, and services for such a diverse group of tenants can lead to scheduling and logistical challenges.
Cost Management
Managing costs in a mixed-use project is particularly complex because of the wide range of materials, labor, and systems involved. Each section of the building, from retail to residential, has distinct requirements, and costs can quickly spiral out of control without careful budgeting. Developers must account for everything, from high-quality finishes for residential units to specialized HVAC systems for commercial spaces. Effective cost tracking and allocation are essential to avoid budget overruns and ensure financial viability.
Cost Estimation Process
Creating an accurate cost estimate requires careful planning and several key steps to ensure everything is accounted for. Here’s how the process typically works:
Initial Consultation
The first step is a conversation with the client to understand the project’s goals, size, and specific needs. This is where details like the purpose of the hangar, the types of aircraft it will house, and any special features (like offices or maintenance areas) are discussed. This step sets the foundation for the entire project.
Site Assessment
Next, the construction site is evaluated to identify potential challenges or opportunities. Factors like soil conditions, weather patterns, and accessibility are assessed to ensure the location is suitable for the build. This step helps prevent unexpected delays or additional costs later in the project.
Preliminary Design and Costing
After the initial details are sorted out, a basic design and preliminary cost estimate are prepared. This includes creating a rough layout of the hangar and calculating approximate costs for materials, labor, and any requested features. This step gives the client a clear idea of the project’s potential expenses.
Final Estimate
Once the design is finalized and all details are confirmed, a comprehensive budget is prepared. This final estimate includes everything—materials, labor, permits, utilities, and any custom features. It ensures that there are no surprises and provides a clear roadmap for the construction process.
Download Template For Construction Project Breakdown
- Materials list updated to the zip code
- Fast delivery
- Data base of general contractors and sub-contractors
- Local estimators

Conclusion
Mixed-use developments present exciting opportunities for developers and investors, offering diverse revenue streams and vibrant community spaces. However, these projects also come with unique challenges, from navigating zoning laws to coordinating tenant needs and managing costs. At Estimate Florida Consulting, we provide expert cost estimation services to help you overcome these challenges. With accurate and detailed estimates, you can approach mixed-use property construction with confidence and set your project up for success.
Question Answer
Frequently Asked Question
The cost typically ranges from $250 to $600 per square foot. High-end developments with luxury finishes can exceed $700 per square foot, depending on design complexity, materials, and location.
- Standard Mixed-Use: $250–$400 per sq. ft.
- High-End Mixed-Use: $400–$700 per sq. ft.
- Luxury Mixed-Use: $500–$800 per sq. ft.
Key factors include design complexity, location, material quality, type of development (horizontal, vertical, or integrated), and the number of stories.
- 10,000 sq. ft.: $2.5M–$6M
- 20,000 sq. ft.: $5M–$12M
- 50,000 sq. ft.: $12.5M–$30M
- 100,000 sq. ft.: $25M–$60M
- Horizontal Mixed-Use: Separate buildings for different functions; costs range from $200–$400 per sq. ft.
- Vertical Mixed-Use: Single building with stacked functions; costs range from $300–$700 per sq. ft.
These blend horizontal and vertical features into cohesive environments with amenities like green spaces and shared parking. Costs range from $400 to $800 per sq. ft.
- 2-Story: $300–$500 per sq. ft.
- 3-Story: $350–$550 per sq. ft.
- 4-Story: $400–$600 per sq. ft.
- 5+ Story: $500+ per sq. ft.
- Foundation & Site Preparation: $15,000–$180,000
- Framing: $500,000–$2M
- Roofing: $10,000–$80,000
- Electrical Systems: $30,000–$150,000
- Plumbing Systems: $40,000–$200,000
- HVAC Systems: $50,000–$300,000
- Interior Finishes: $300,000–$1M
- Exterior Finishes: $200,000–$800,000
Challenges include zoning regulations, design integration, tenant coordination, and cost management due to the diverse needs of residential, commercial, and retail spaces.
We offer accurate, detailed cost estimates and project planning services to navigate challenges, manage budgets, and ensure successful construction of mixed-use developments.
Comprehensive Trade-Specific Estimates
At Estimate Florida Consulting, we offer detailed cost estimates across all major trades, ensuring no part of your project is overlooked. From the foundation to the finishing touches, our trade-specific estimates provide you with a complete and accurate breakdown of costs for any type of construction project.

Testimonials
What Our Clients Say
We take pride in delivering accurate, timely, and reliable estimates that help contractors and builders win more projects. Our clients consistently praise our attention to detail, fast turnaround times, and the positive impact our estimates have on their businesses.
Estimate Florida Consulting has helped us win more bids with their fast and accurate estimates. We trust them for every project!

Steps to Follow
Our Simple Process to Get Your Estimate
01
Upload Plans
Submit your project plans, blueprints, or relevant documents through our online form or via email.
02
Receive Quotation
We’ll review your project details and send you a quote based on your scope and requirements.
03
Confirmation
Confirm the details and finalize any adjustments to ensure the estimate meets your project needs.
04
Get Estimate
Receive your detailed, trade-specific estimate within 1-2 business days, ready for your project execution.


