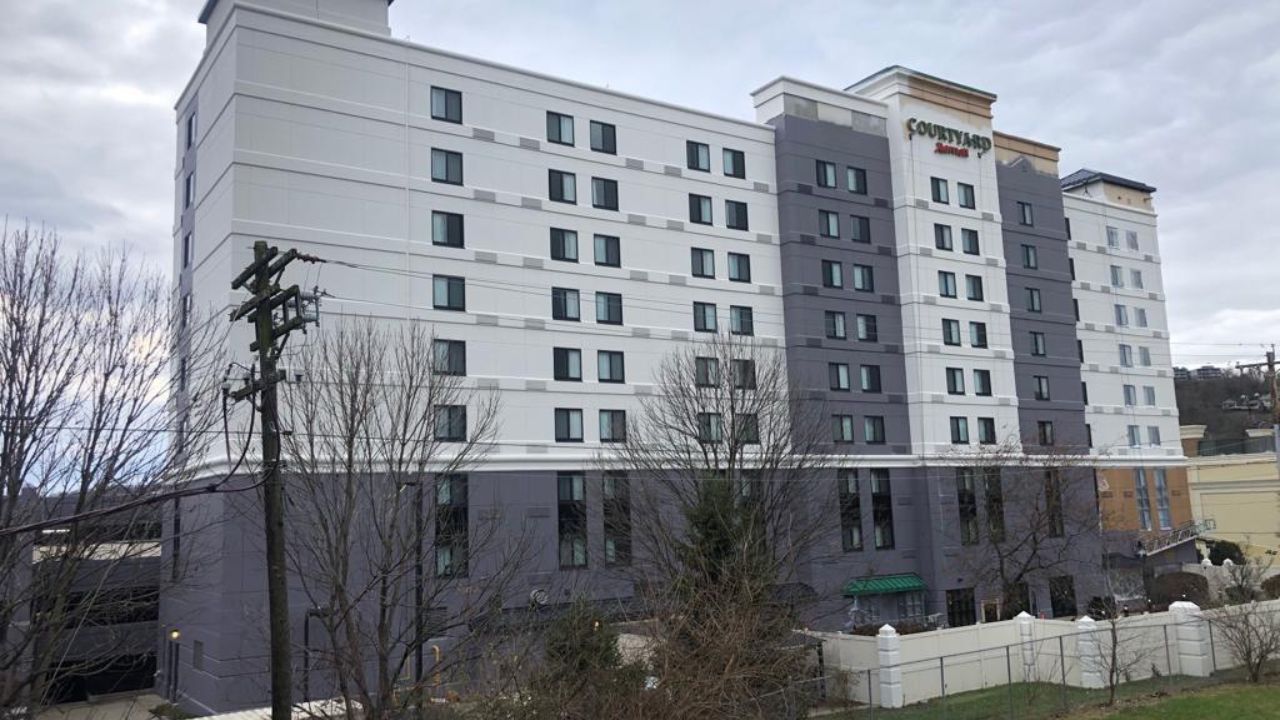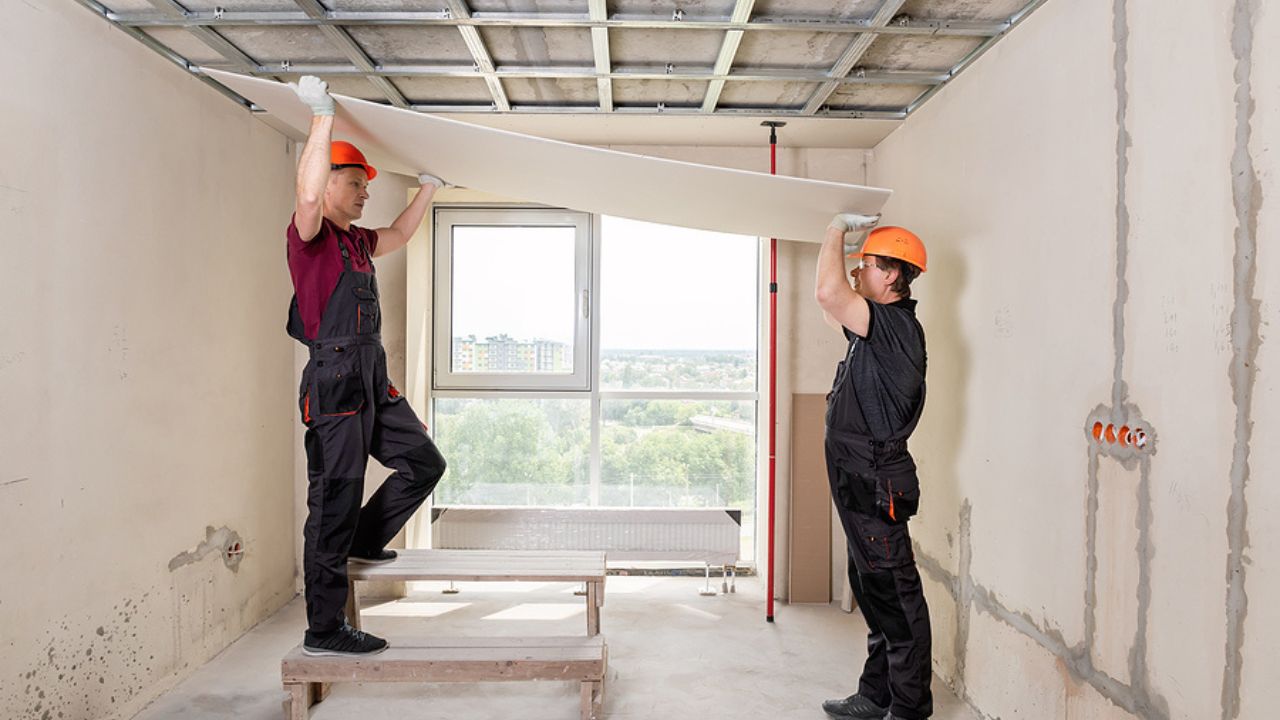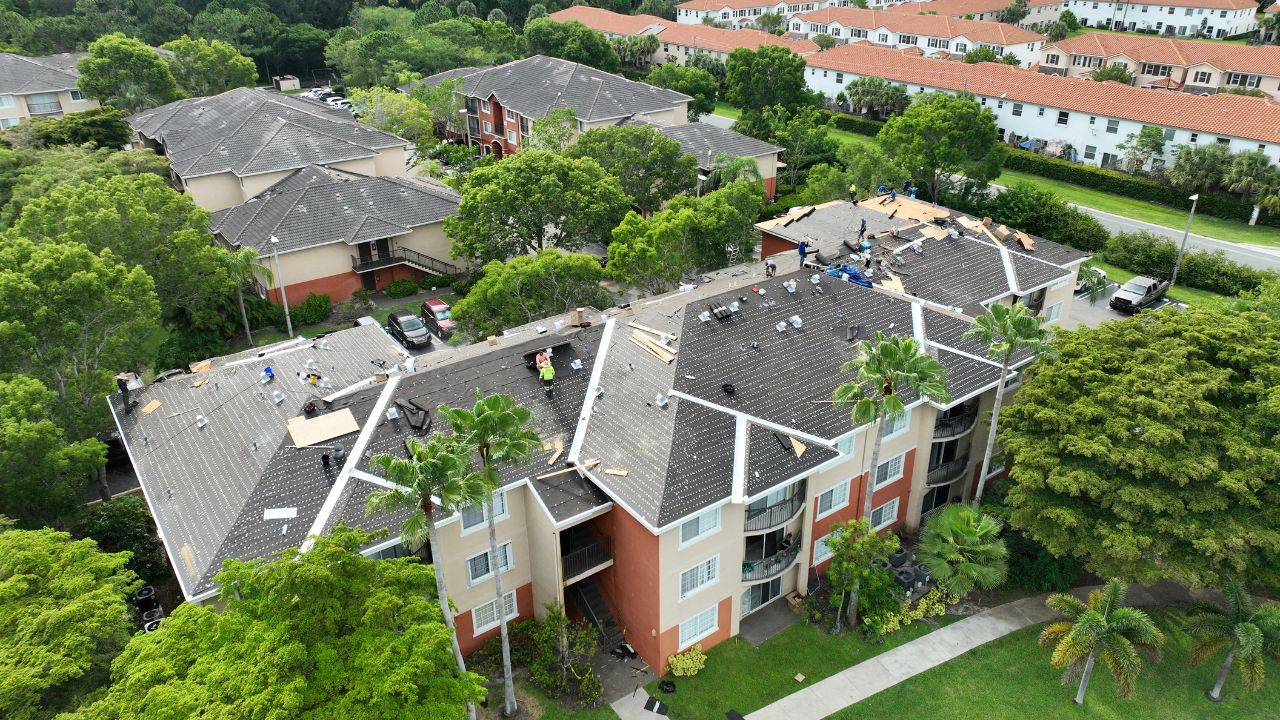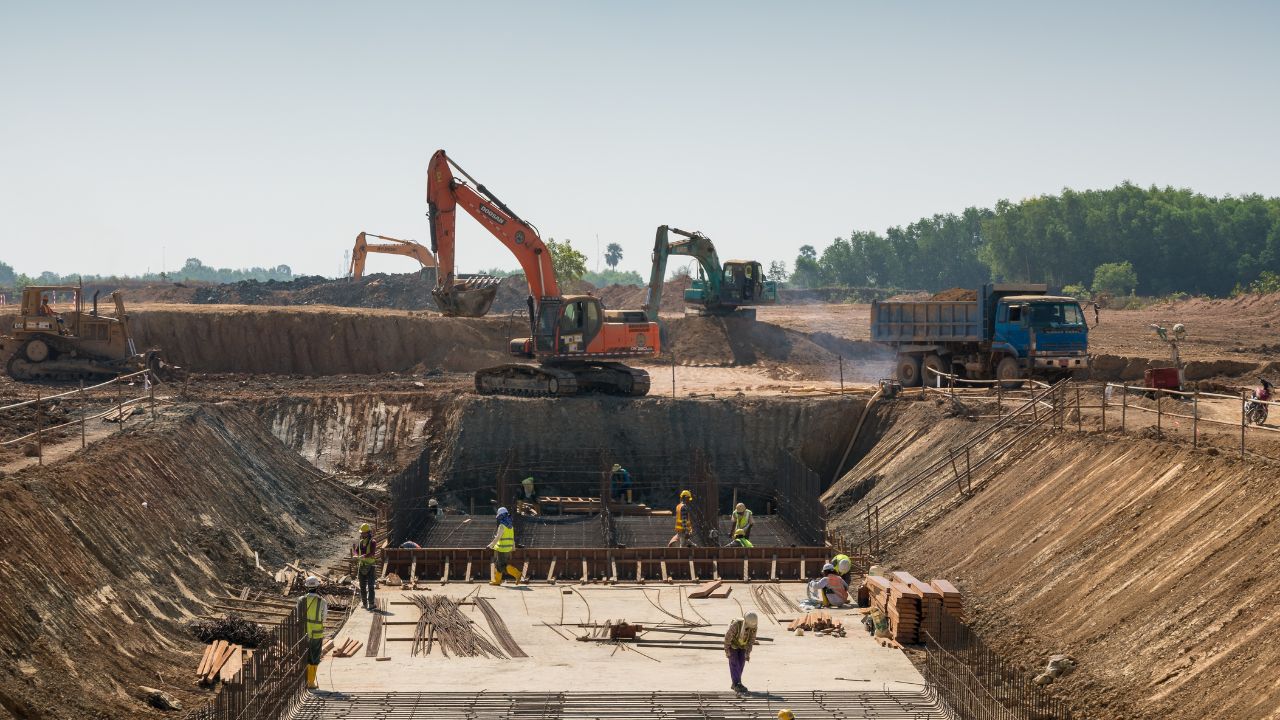- Homepage
- Micro-Apartments and Small Footprint Housing
Micro-Apartments and Small Footprint Housing
Leading provider of apartments building estimating services.
The rising cost of land, persistent housing shortages, and population growth in urban cores have accelerated an important trend in U.S. residential development: micro-apartments and small footprint housing. These living units—often ranging from 250 to 450 square feet—provide compact, efficient, and affordable residential solutions for cities struggling to accommodate workforce, students, and young professionals within reasonable commuter distances.
In 2025, both national and Florida markets are experiencing a renewed surge of interest in micro-apartment developments.
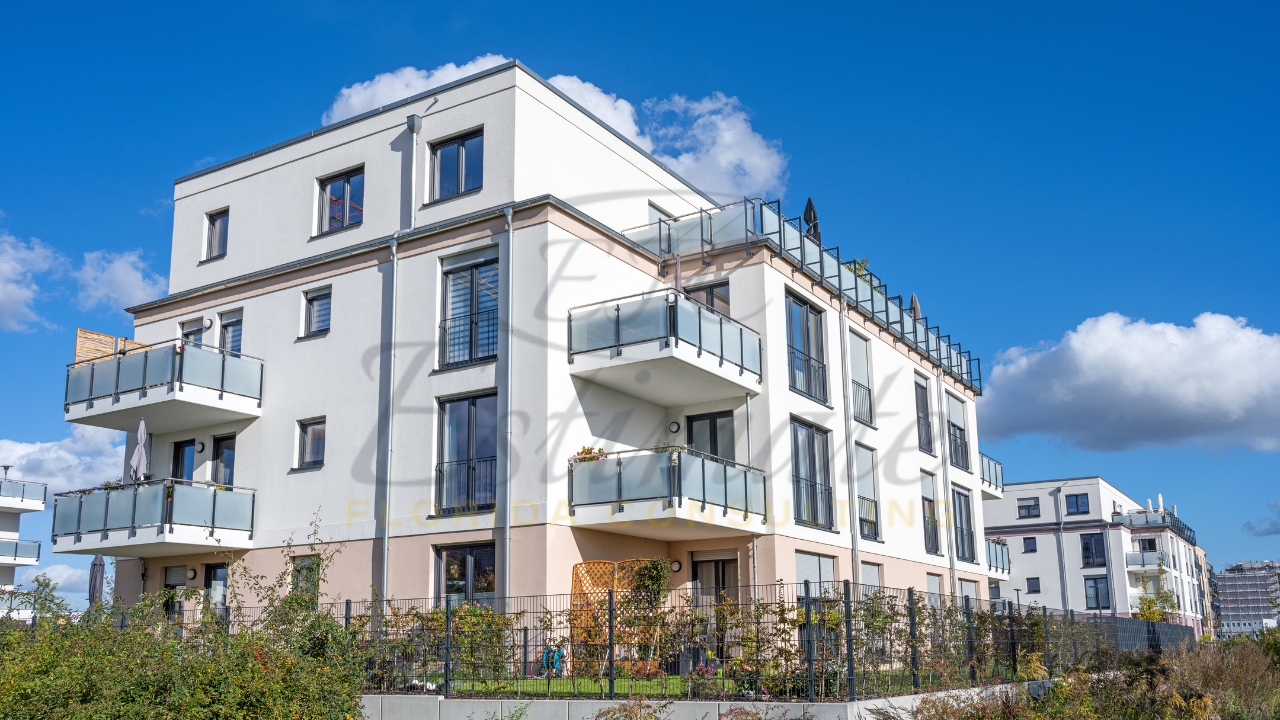
Cities such as Miami, Orlando, Tampa, Jacksonville, and St. Petersburg are now updating zoning codes and incentive programs to allow higher-density micro-unit projects in transit‐oriented districts and redevelopment zones. Meanwhile, national metros such as Seattle, Boston, New York, Austin, and Denver continue to expand their small-footprint housing portfolios as part of broader affordability strategies.
What Are Micro-Apartments and Small Footprint Housing?
Micro-apartments are purpose-built residential units that are significantly smaller than conventional studio or one-bedroom apartments. Definitions can vary by jurisdiction, but in general:
Term | Typical Size Range |
Traditional Studio Apartment | 450–650 SF |
Micro-Apartment | 250–350 SF |
Small Footprint Housing (Urban) | 350–500 SF |
Small Footprint Housing (Suburban) | 450–650 SF |
Micro-units are designed with space-saving features, such as built-in storage, convertible furniture, and flexible layouts. In many cases, they are supplemented by shared amenities (co-working areas, shared kitchens, laundry, and rooftop decks) that offset the reduced private living area.
National Market Trends (2025)
Metric | 2023 | 2024 | 2025 (Projected) |
% of New Urban Multifamily Projects including Micro-Units | 8% | 10% | 14% |
Avg. Rent Discount (Micro vs. Studio) | -18% | -20% | -21% |
Average Occupancy Rate | 94% | 95% | 97% |
Average Size of Micro-Unit (National) | 342 SF | 336 SF | 329 SF |
Key National Drivers:
- Affordable Housing Shortage
- Increased Urban Migration
- Rising Land Acquisition Costs
- Single-Person Household Growth
- Transit-Oriented Development Incentives
- Lifestyle Shift Toward Minimalism / Flexible Living
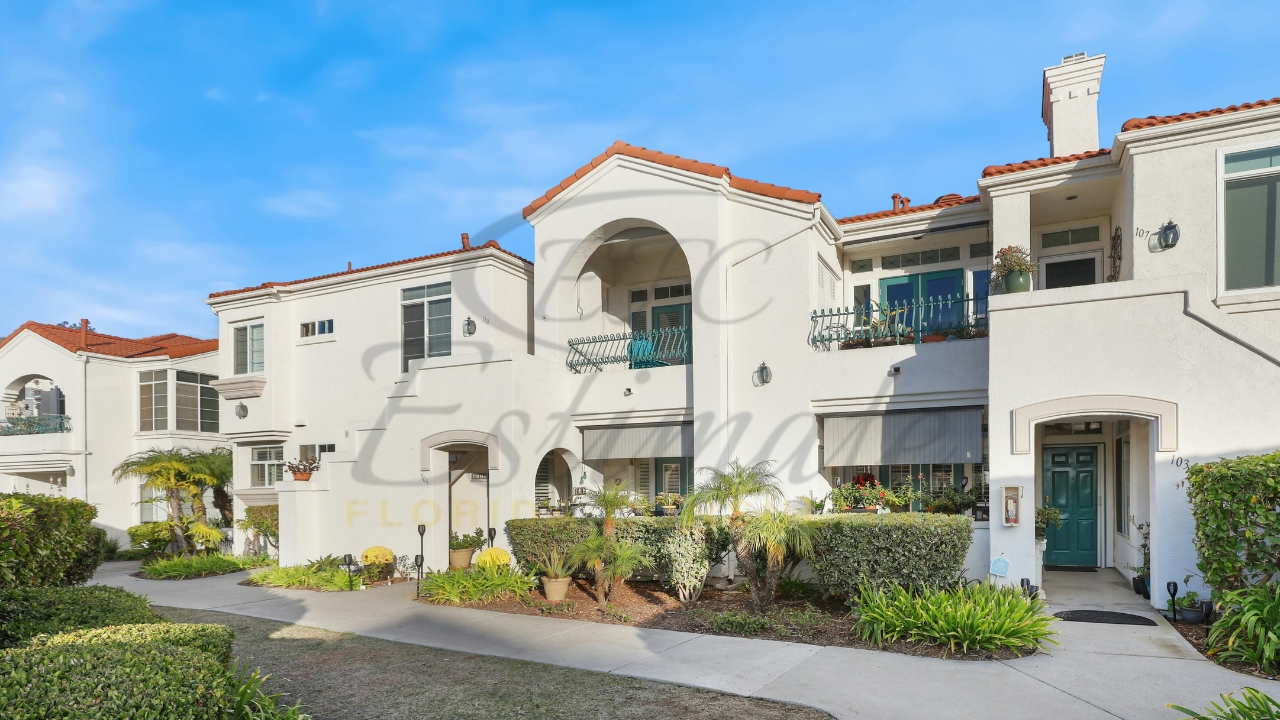
States such as Washington, Colorado, Massachusetts, New York, and Texas have strong micro-housing legislation in place and are actively promoting compact development in specific zoning overlays.
lorida-Specific Drivers and Demand Factors
Florida’s metropolitan regions are experiencing rapid employment growth, population migration, and increasing cost of housing. According to a 2024 study by UF Shimberg Center for Housing Studies, over 55% of renters in Miami-Dade are cost-burdened, paying more than 30% of income on housing.
Driver | Florida Context |
High Land Cost | Urban land prices up 12–20% in the last 24 months |
Workforce Housing Demand | Teachers, nurses, hospitality workers struggle to find affordable units near downtown |
Zoning Modernization | Municipalities (Orlando, Tampa, Miami) allowing <400 SF efficiency units |
Tourism & Seasonal Demand | Small units attractive for seasonal residents and short-term stays |
Population Growth | FL added over 365,000 new residents in 2024 alone |
Small footprint housing initiatives are currently active in Downtown Orlando, Tampa Heights, Fort Lauderdale Flagler Village, and parts of Miami’s Wynwood district.
Apartments Buildings Professionals For Your Project?
Common Design Characteristics and Layout Standards
Design Element | Description |
Open Plan Layout | Bed, living and kitchenette in one open area |
Built-In Storage | Floor-to-ceiling cabinetry, under-bed drawers |
Convertible Furniture | Murphy beds, foldable tables, modular seating |
Large Windows | Increase natural lighting & reduce enclosed feel |
Shared Amenities | Rooftop deck, common kitchen, coworking spaces |
Efficient Wet Core | Bathroom and kitchenette on shared MEP risers to reduce plumbing runs |
Typical Micro-Unit Layout (Florida – Urban Core)
Area | SF |
Entry / Kitchenette | 80–100 SF |
Living/Sleeping | 150–180 SF |
Bathroom | 45–60 SF |
Storage/Built-ins | 20–40 SF |
Total | 260 – 350 SF |
Construction and MEP Planning for Small Housing Units
Although the individual unit size is small, micro-apartments require a high level of MEP coordination and prefabrication during early stages.
Component | Key Consideration |
HVAC | Compact vertical fan coil units or ductless mini-split systems |
Plumbing | Stacked wet walls; shared plumbing chases |
Electrical | Prefabricated gang boxes; combined cable trays |
Fire Protection | NFPA-compliant sprinklers; narrow-unit coverage radius |
Sound Insulation | Higher density due to reduced partition spacing |
In Florida, humidity and latent cooling loads are significant — meaning HVAC should include dehumidification control even for smaller zones.
Cost Range and Financial Feasibility Studies
Cost Component | Estimated Cost Range (Florida – 2025) |
Hard Construction Cost (per SF) | $215 – $290 |
MEP Cost (per SF) | $58 – $75 |
FF&E (Built-in Furniture) | $42 – $66 per unit |
Soft Cost + Developer Fees | 15% – 24% of Total Cost |
Onsite Amenities (per SF of amenity) | $145 – $280 |
Average Micro-Apartment Total Cost (Florida):
👉 $225,000 – $290,000 per unit (turn-key)
Average Market Rent in Florida (350 SF Unit):
👉 $1,240 – $1,675 / month (depending on city and amenity package)
Payback period:
👉 5.5 – 7.2 years (based on current rental rates and financing assumptions)
90% More Chances to Win Apartments Buildings Projects with Our Estimate
Development Use Cases (National Examples & Florida Projects)
Project | Location | Units | Key Features |
The Alfred | Orlando, FL | 95 | 310–350 SF units + co-work spaces |
SpaceHaus | Miami, FL | 82 | Fully furnished micro-units, rooftop kitchen |
Apt212 | Seattle, WA | 120 | Units avg. 292 SF, shared fitness + laundry |
XC Micro-Lofts | Boston, MA | 52 | Compact units with customized movable wall systems |
Zoning, Density, and Regulatory Considerations
Municipalities often regulate micro-apartments via:
- Minimum Unit Size Standards (e.g., Miami allows down to 275 SF)
- Maximum Density / FAR caps
- Parking Requirements (often reduced if development is transit-oriented)
- Open Space Ratios (may be met with shared amenities instead of private balconies)
- Accessibility Requirements (minimum % of units must meet ADA/FHA standards)
Florida cities such as Miami and St. Petersburg have adopted incentives such as parking waivers and density bonuses for developers building micro-unit housing in targeted districts.
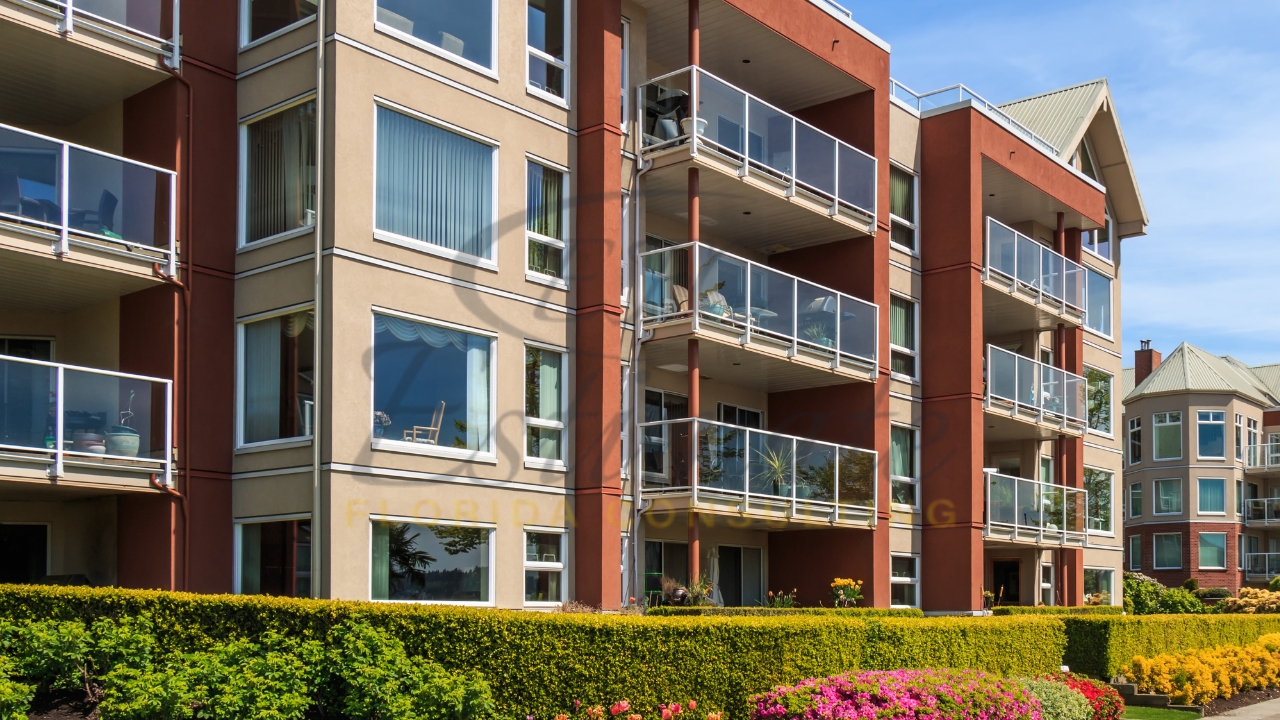
Amenities and Community Integration Strategies
To offset smaller private living space, developers typically provide:
Shared Amenity | Purpose |
Co-working lounges | Supports remote workers |
Communal Kitchens / Dining | Strengthens sense of community |
Fitness Centers | Adds functional well-being |
Rooftop / Outdoor Terrace | Additional living/entertainment space |
Bike Parking & Storage | Supports urban mobility |
Parcel/Mail Rooms | Important for small-unit developments with high delivery frequency |
Florida projects often incorporate shaded outdoor spaces and storm‐resilient design elements (elevated amenity decks, impact-rated glazing).
Energy Efficiency and Sustainability
Micro-units consume less energy per capita due to lower conditioned floor area. Energy-efficient MEP systems and compact layouts also reduce the embodied carbon of construction.
Feature | Description |
LED Lighting | Reduced energy load per unit |
Energy-Recovery Ventilation | Helps in humid climates |
Solar Integration (Optional) | Rooftop arrays to support common areas |
Smart Thermostats | Automated temperature and humidity control |
We Provide 3D Rendering Services!
For Apartments Buildings and Other Projects
Turnaround time is 1-2 days.
Win More Projects With Us
Market Demographics & Target Users
User Segment | Characteristics |
Young Professionals | Age 22–35, single, prioritizing location |
Students | Lower cost alternative to campus housing |
Seasonal Residents | Temporary housing for winter months |
Senior “Right-Sizers” | Downsizing to be closer to urban amenities |
Essential Workforce | Teachers, hospital staff, hospitality workers |
Challenges and Barriers to Implementation
Challenge | Description |
Zoning Restrictions | Minimum unit size laws still in place in some FL cities |
Neighborhood Opposition | Perceived density concerns / traffic impacts |
Higher MEP Cost per SF | Smaller units have higher percentage of MEP components |
Appraisal and Financing | Limited comparable projects for lenders and appraisers |
Parking Ratio Compliance | Some zoning codes still require 1 space per unit, making micro projects financially infeasible |
Future Outlook (2026–2027)
Trend | Expected Impact |
Mixed-Tenure Micro Buildings | Combination of micro-units + traditional studios |
Modular & Off-Site Fabrication | Allows faster construction of repeatable unit types |
Smart Space Technology | AI-based systems for convertible furniture and user scheduling of shared spaces |
Micro-Unit Affordability Incentives | States/municipalities offering tax incentives for micro housing |
Insurance Models | Underwriters including micro-unit development in new asset classes, improving financing terms |
Florida cities are expected to ease minimum unit size regulations further over the next 24 months as part of their affordable housing and transit-oriented development strategies.
Get 5 New Projects in the Next 7 Days With Our System
Conclusion
Micro-apartments and small footprint housing have become critical components in addressing housing demand across both the United States and Florida. They offer affordable, efficient, and flexible housing options tailored to modern urban lifestyles. Supported by advances in prefabrication, multi-functional furniture, and smart building systems, today’s micro-units can deliver high levels of livability within very compact floor areas.
In Florida, the combination of high population growth, limited land availability, and rising rental rates make micro-units an increasingly attractive solution for cities that want to retain their essential workforce while maintaining urban livability.
By leveraging creative design, shared amenities, and regulatory reforms (density bonuses, parking waivers), Florida developers and contractors can successfully integrate micro-apartments into urban redevelopment districts with strong market absorption.
As municipalities continue to adapt their zoning codes and developers incorporate new technologies and flexible layouts, micro-apartments are positioned to remain a sustainable and scalable housing solution through 2026–2027 and beyond.
Frequently Asked Question
Micro-apartments are compact residential units typically ranging from 250–350 SF, while small footprint housing ranges from 350–650 SF. These units maximize space with smart layouts, built-in storage, and access to shared amenities such as coworking lounges, communal kitchens, and rooftop decks.
Rising land costs, housing shortages, and the growth of single-person households have made micro-apartments an attractive solution. They offer affordable, efficient living close to jobs, transit, and urban amenities — especially in cities like New York, Seattle, Miami, Orlando, and Austin.
Affordability: Lower rent compared to traditional studios (up to 20% less).
Efficiency: Smart layouts, convertible furniture, and shared amenities.
Location: Built in walkable, transit-oriented districts.
Sustainability: Reduced energy use and lower carbon footprint.
The primary residents include young professionals, students, seasonal residents, essential workforce members (teachers, nurses, hospitality workers), and seniors seeking to downsize into more manageable, urban-focused housing.
In 2025, average turnkey development costs range between $225,000–$290,000 per unit, with hard construction averaging $215–$290 per SF. Payback periods are typically 5.5–7 years depending on market rents and amenity packages.
Size: Studios average 450–650 SF, while micro-units average 250–350 SF.
Rent: Micro-units are typically 18–21% cheaper than studios.
Occupancy: Micro-units maintain 95–97% average occupancy rates nationally.
Comprehensive Trade-Specific Estimates
At Estimate Florida Consulting, we offer detailed cost estimates across all major trades, ensuring no part of your project is overlooked. From the foundation to the finishing touches, our trade-specific estimates provide you with a complete and accurate breakdown of costs for any type of construction project.
Our Simple Process to Get Your Estimate
Upload Plans
Submit your project plans, blueprints, or relevant documents through our online form or via email.
Receive Quotation
We’ll review your project details and send you a quote based on your scope and requirements.
Confirmation
Confirm the details and finalize any adjustments to ensure the estimate meets your project needs.
Get Estimate
Receive your detailed, trade-specific estimate within 1-2 business days, ready for your project execution.



Our Clients & Partners
We pride ourselves on building strong, lasting relationships with our clients and partners across the construction industry.











What Our Clients Say?
We take pride in delivering accurate, timely, and reliable estimates that help contractors and builders win more projects. Our clients consistently praise our attention to detail, fast turnaround times, and the positive impact our estimates have on their businesses.
Estimate Florida Consulting has helped us win more bids with their fast and accurate estimates. We trust them for every project!






