Boost Your Warehouse Construction Bids – Request a Precision Estimate!
- Accurancy
- Efficiency
- Transparency
- Customization
- Time Saving
- Professionalism
- Cost Control
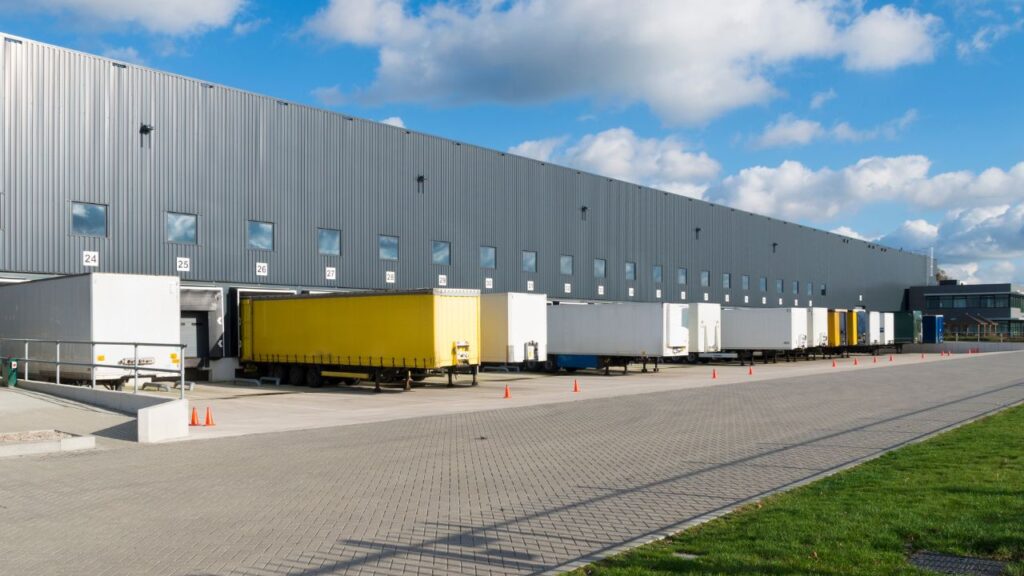
The cost of renovating or constructing a metal warehouse in Florida is a variable that hinges on several factors, most notably the warehouse’s size and the specific options chosen. Typically, the expenses for such projects fall within the range of $10 to $25 per square foot. However, this spectrum can be broader, stretching from $6 to $120 per square foot, contingent on certain considerations. To illustrate, a 10,000 square feet metal warehouse may incur costs ranging from $12 to $25 per square foot, totaling $120,000 to $250,000.
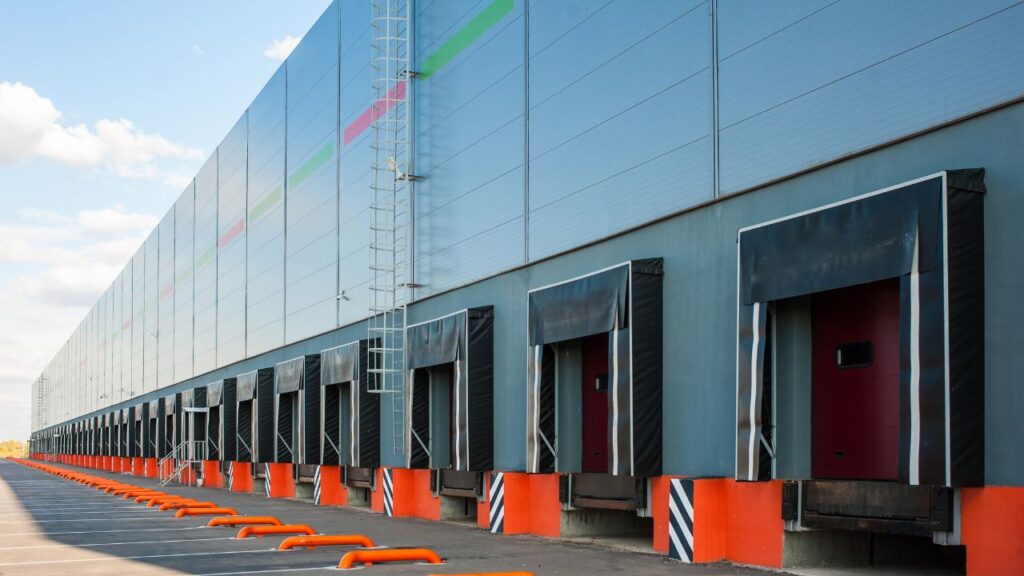
These figures are subject to fluctuations influenced by factors like material availability and inventory supply. In the Florida context, metal building costs span from $6,500 for a 20×30 metal shed to over $40,000 for more extensive undertakings such as 40×60 buildings, highlighting the diverse financial landscape associated with metal warehouse renovations in the region. At Estimate Florida Consulting, we provide detailed estimates tailored to your specific project needs.
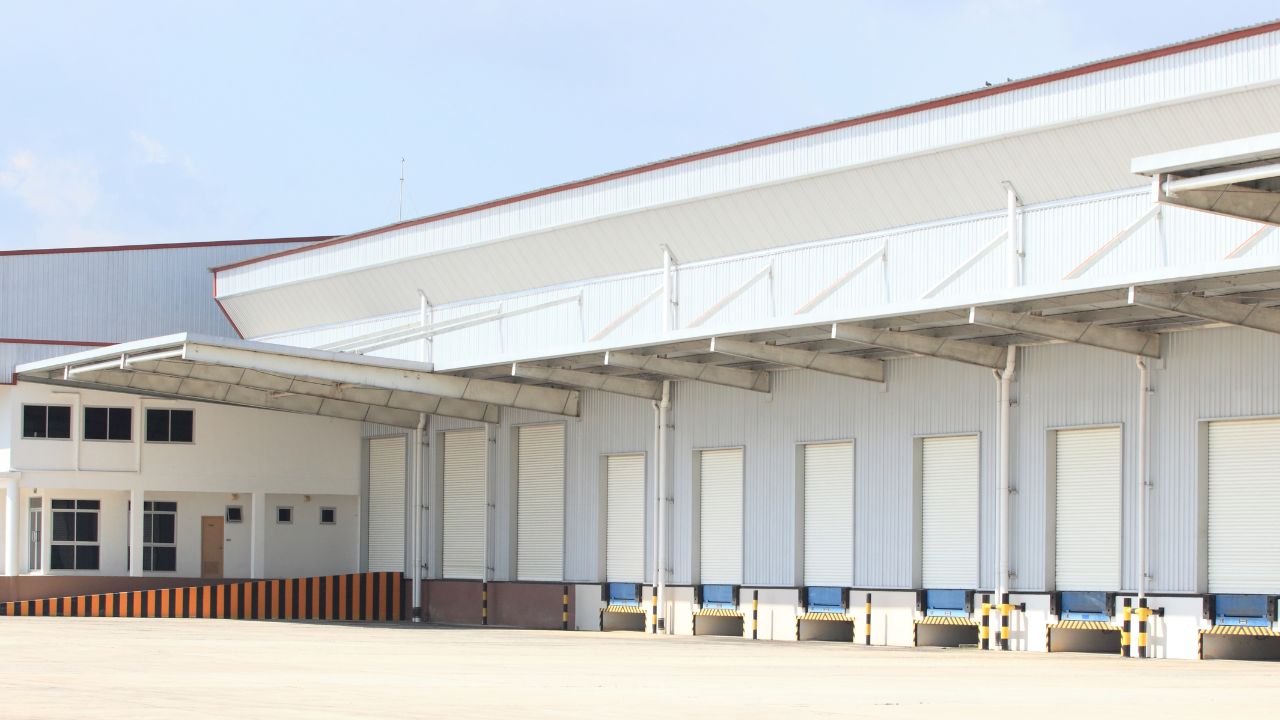
Fully Insured Licensed
Hire Contractor For Warehouse Construction
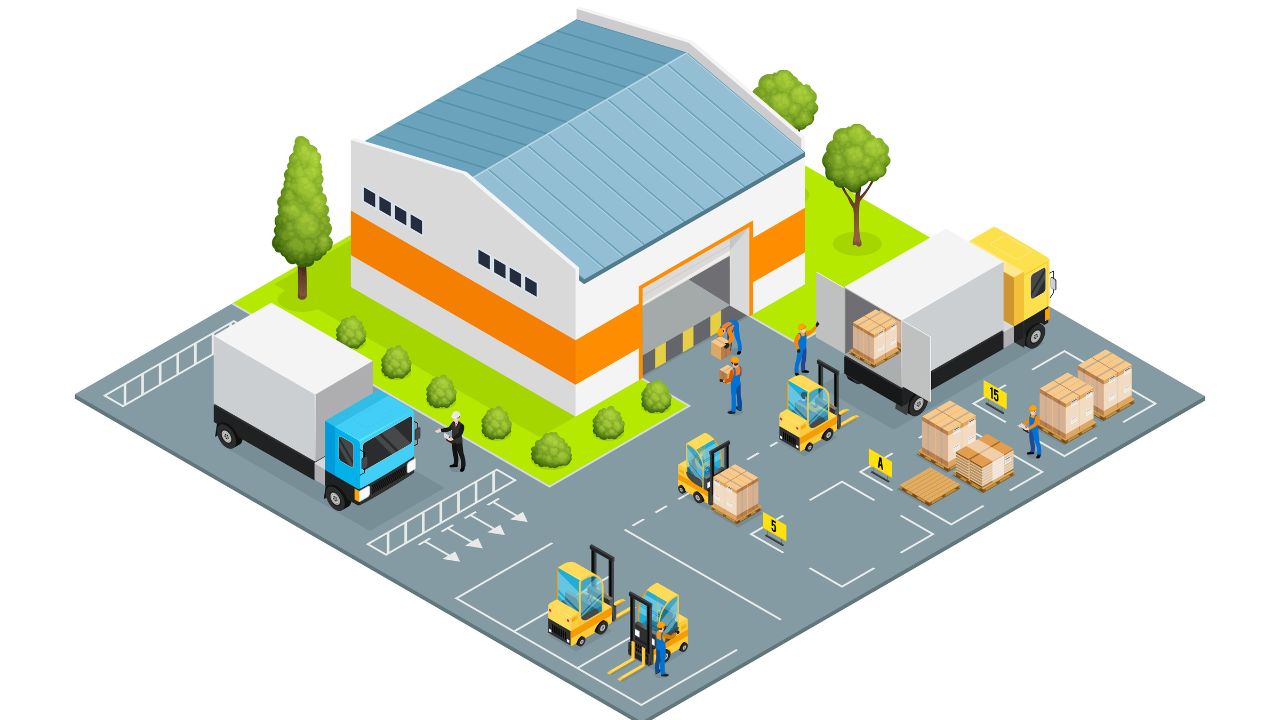
Make Informed Design Decisions Showcase Your Design Ideas
Get RenderingThe average range for metal warehouse renovation costs can vary widely based on the factors mentioned earlier. However, to provide a general estimate, the total cost for a comprehensive metal warehouse renovation might fall within the range of $50 to $150 or more per square foot. This range includes various aspects of the renovation, such as structural repairs, flooring upgrades, HVAC system improvements, lighting enhancements, technology integration, office space renovation, and exterior refurbishments.
Here’s a breakdown of the average range for metal warehouse renovation costs:
It’s important to note that this is a broad estimate, and the actual costs can vary based on the specific requirements of the warehouse, the location, and the extent of the renovations. Renovations in urban areas or regions with higher construction costs may fall toward the higher end of the range.
Before embarking on a metal warehouse renovation, a comprehensive assessment of the facility’s needs is paramount. This initial step involves identifying the specific reasons for the renovation, whether it’s to update technology infrastructure, improve energy efficiency, address structural concerns, or reconfigure the layout to enhance workflow. By conducting a thorough assessment, businesses can pinpoint the key areas that require attention, providing a solid foundation for subsequent planning and budgeting phases.
Roof and Structural Repairs Estimated Cost: $10,000 – $50,000 or more, depending on the extent of repairs needed
Flooring Upgrades Estimated Cost: $5 – $15 or more per square foot. The total cost will depend on the size of the warehouse.
HVAC Systems Estimated Cost: $20,000 – $100,000 or more, depending on the size and complexity of the HVAC system.
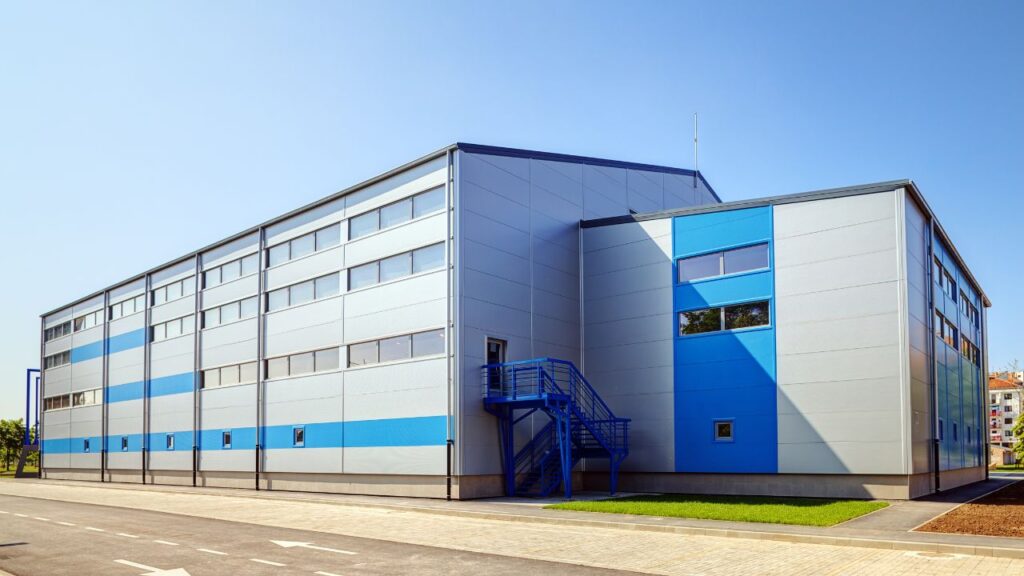
Technology Integration: Costs can vary significantly based on the specific technology needs of the warehouse. This may include automation systems, inventory management software, and other technologies.
Office and Facility Space Renovation: Estimated Cost: $20 – $50 or can be exceeded per square foot for office space renovation. The total cost depends on the square footage of the renovated areas.
Exterior Refurbishments: Costs for exterior improvements can vary based on the scope of work and specific enhancements needed.
It’s important to note that these are general estimates, and the actual costs may be higher or lower depending on the unique requirements of the warehouse and the local market conditions. Additionally, costs associated with permits, regulatory compliance, project management, and unforeseen expenses (contingency budget) should be factored into the overall renovation budget.
Environmental factors play a pivotal role in modern warehouse renovations. Evaluating and addressing aspects such as energy efficiency and waste reduction contribute not only to sustainability but also to long-term operational cost savings. Incorporating eco-friendly practices during the renovation process aligns businesses with contemporary environmental standards.
Ensuring compliance with local building codes and regulations is a non-negotiable aspect of warehouse renovations. This involves obtaining the necessary permits and approvals, preventing potential fines and project delays. A meticulous approach to regulatory compliance is integral to the success and timely completion of the renovation.
Effective project management is indispensable for overseeing the complexities of a warehouse renovation. Costs associated with hiring a project manager or management team typically range from 5% to 15% of the total project cost. This investment ensures proper planning, coordination, and adherence to the established schedule and budget, minimizing the risk of disruptions.
Unforeseen challenges are inherent in any renovation project. Establishing a contingency budget, usually ranging from 10% to 15% of the total project cost, is a prudent practice. This financial buffer allows businesses to address unexpected expenses without compromising the overall renovation plan, contributing to smoother project execution.
The timeline for a warehouse renovation is a critical factor influencing costs. Delays can lead to increased labor expenses and disruptions to regular business operations. Establishing a realistic timeline is crucial, considering factors such as project complexity, scope of renovations, and any potential challenges that may arise during the construction phase.

Incorporating advanced technology solutions is a strategic consideration for enhancing warehouse efficiency. Automated storage and retrieval systems, state-of-the-art inventory management software, and other smart technologies, while incurring upfront costs, offer long-term benefits in operational efficiency. The initial investment in technology integration can yield substantial returns by optimizing workflows and improving overall warehouse productivity.
Renovating a metal warehouse offers a range of advantages that extend beyond mere aesthetic improvements. From enhanced operational efficiency to increased sustainability, the benefits of metal warehouse renovation are substantial:
Renovating a metal warehouse presents a valuable opportunity to go beyond the conventional and embrace cutting-edge solutions for energy efficiency. Upgrading insulation, roofing, and lighting systems involves a meticulous selection of advanced materials and technologies, such as cool roofing and energy-efficient LED lighting. These enhancements not only foster a more environmentally friendly operation but also establish a foundation for substantial long-term cost savings. The judicious use of these technologies contributes to a reduced carbon footprint, aligning the warehouse with sustainable practices that resonate positively with environmentally conscious stakeholders.
Addressing structural repairs during warehouse renovation is a strategic investment in ensuring the enduring strength and safety of the facility. This goes beyond mere cosmetic fixes, delving into critical aspects like corrosion, leaks, and structural damage. By prioritizing structural integrity, businesses affirm their commitment to creating a safe and secure environment for both the facility and its occupants. Proactive repairs not only mitigate immediate risks but also extend the overall longevity of the warehouse, minimizing the likelihood of major structural issues and associated costs in the future.
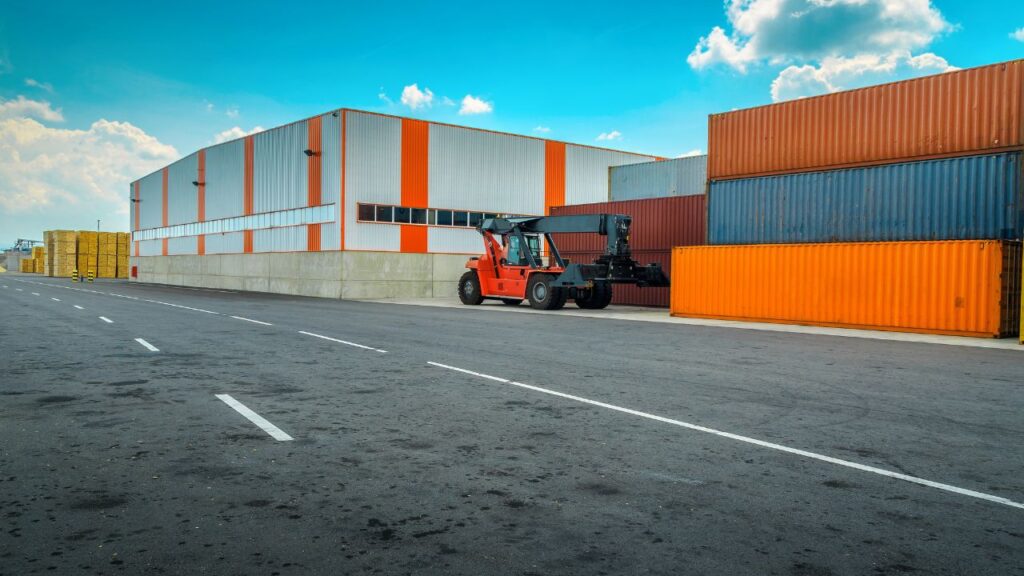
In the era of Industry 4.0, warehouse renovation becomes a gateway to a technologically advanced operational landscape. The integration of modern technologies such as Warehouse Management Systems (WMS), automated material handling systems, and smart technologies represents a paradigm shift in warehouse operations. While acknowledging the upfront costs involved, the long-term benefits are transformative. These technologies not only optimize inventory management and order processing but also position the warehouse as a competitive force in the market. The embrace of innovation fosters increased productivity, agility, and adaptability to evolving industry demands.
Warehouse renovation is an opportune moment to reevaluate and revolutionize spatial dynamics. Beyond the aesthetic considerations, the process entails a strategic overhaul of storage systems, material flow, and overall spatial organization. Optimizing space utilization is not merely about increasing storage capacity; it is a holistic approach to streamline workflows and enhance operational efficiency. The redesigned workspace becomes a testament to efficiency, offering a tailored environment that caters to the specific needs of the business. This thoughtful spatial optimization contributes to a seamless and agile operational ecosystem.
Safety is paramount, and warehouse renovation provides a dedicated phase to fortify and enhance safety measures. Upgrading fire suppression systems, improving ventilation, and ensuring compliance with the latest safety standards are integral components of this process. Beyond the tangible benefits of a safer working environment, adherence to updated regulations mitigates legal and financial risks. Warehouse operators navigating the intricate landscape of compliance demonstrate a commitment to the well-being of their workforce, fostering a culture of responsibility and diligence.
The decision to renovate a metal warehouse transcends immediate operational considerations; it is a strategic investment in the property’s long-term value. Upgrading facilities with modern amenities and integrating energy-efficient features positions the warehouse as a sought-after asset. The increased property value is not merely a reflection of physical improvements but also an acknowledgment of the facility’s alignment with contemporary standards and sustainability principles. This elevated market positioning opens doors to enhanced leasing or resale opportunities, underscoring the enduring financial benefits of a well-executed renovation.
In an era where environmental consciousness is paramount, warehouse renovation becomes a platform for businesses to actively contribute to sustainable practices. Beyond the superficial, the incorporation of eco-friendly materials and energy-efficient systems resonates with a broader commitment to a positive environmental impact. This extends beyond the warehouse walls, positioning the business as a responsible steward of resources. The positive environmental footprint resulting from sustainable renovation practices is a testament to corporate citizenship, appealing to environmentally conscious stakeholders and aligning the business with the global drive towards eco-conscious operations.
Achieving streamlined operations and cost reduction requires not only a comprehensive understanding of the factors discussed in this article but also a commitment to best business practices. Experts emphasize the following key recommendations:
Before initiating any construction work, it is crucial to establish precise building deadlines and timeframes. Clear timelines provide a roadmap for the project, helping to manage tasks efficiently, minimize delays, and optimize resource utilization. This proactive approach contributes to the overall success of the warehouse expansion by ensuring that the construction process stays on schedule.
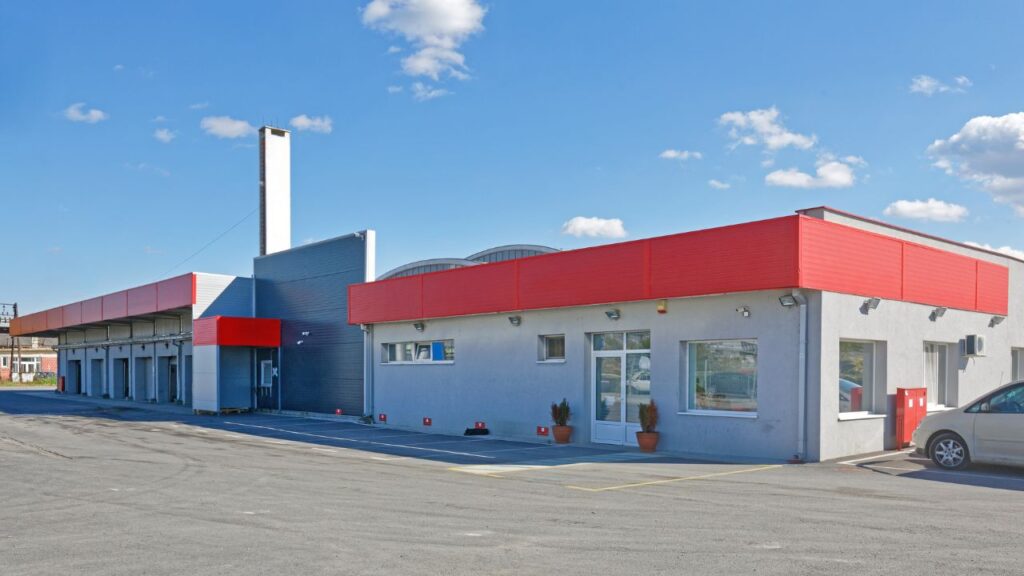
A foundational aspect of cost-effective warehouse expansion is a thorough understanding of rights and responsibilities. This includes compliance with building regulations and securing the correct planning permissions for the structure. Adhering to legal requirements not only avoids potential fines but also sets the groundwork for a smooth and trouble-free construction process.
Consideration of environmentally friendly and energy-saving options, particularly in lighting systems, is a strategic move for both cost reduction and sustainability. Embracing energy-efficient technologies not only aligns with eco-conscious practices but also leads to long-term operational cost savings. Choosing sustainable alternatives reflects a commitment to responsible business practices and positions the expanded warehouse as a modern, environmentally conscious facility.
Renovating a metal warehouse involves various costs, including structural repairs, technology integration, and compliance. The average range is $50 to $150 per square foot. Renovation brings advantages such as improved energy efficiency, enhanced safety, and increased property value. Key considerations include environmental impact, regulatory compliance, and efficient project management. To optimize efficiency and reduce costs, businesses should set clear deadlines, understand legal requirements, and explore eco-friendly solutions. A well-executed renovation not only enhances immediate functionality but also positions the warehouse as a modern, sustainable facility with long-term value.
The average cost range for a comprehensive metal warehouse renovation is approximately $50 to $150 or more per square foot. However, actual costs can vary based on factors such as location, specific renovation needs, and market conditions.
Several factors influence renovation costs, including the extent of structural repairs, flooring upgrades, HVAC system improvements, lighting enhancements, technology integration, office space renovation, and exterior refurbishments. Location, permits, compliance, and project management costs are also influential.
Conducting a thorough assessment of the warehouse’s needs is crucial before renovation. This involves identifying specific reasons for the renovation, such as updating technology, improving energy efficiency, addressing structural concerns, or enhancing workflow. A comprehensive assessment forms the basis for planning and budgeting.
Environmental considerations include evaluating and addressing aspects such as energy efficiency and waste reduction. Incorporating eco-friendly practices, such as using sustainable materials and energy-efficient systems, aligns with contemporary environmental standards and contributes to long-term operational cost savings.
Regulatory compliance is non-negotiable in warehouse renovations. Ensuring compliance with local building codes and regulations, obtaining necessary permits, and adhering to safety standards are integral to the success and timely completion of the renovation. Non-compliance can lead to fines and project delays.
Renovating a metal warehouse offers advantages such as improved energy efficiency, enhanced structural integrity, modern technology integration, optimized space utilization, increased safety and compliance, and increased property value. It also allows businesses to make a positive environmental impact by adopting sustainable practices.
Here I am going to share some steps to get your metal warehouse renovation cost estimate report.
You can send us your plan on info@estimatorflorida.com
Before starting your project, we send you a quote for your service. That quote will have detailed information about your project. Here you will get information about the size, difficulty, complexity and bid date when determining pricing.
Our team will takeoff and estimate your project. When we deliver you’ll receive a PDF and an Excel file of your estimate. We can also offer construction lead generation services for the jobs you’d like to pursue further.

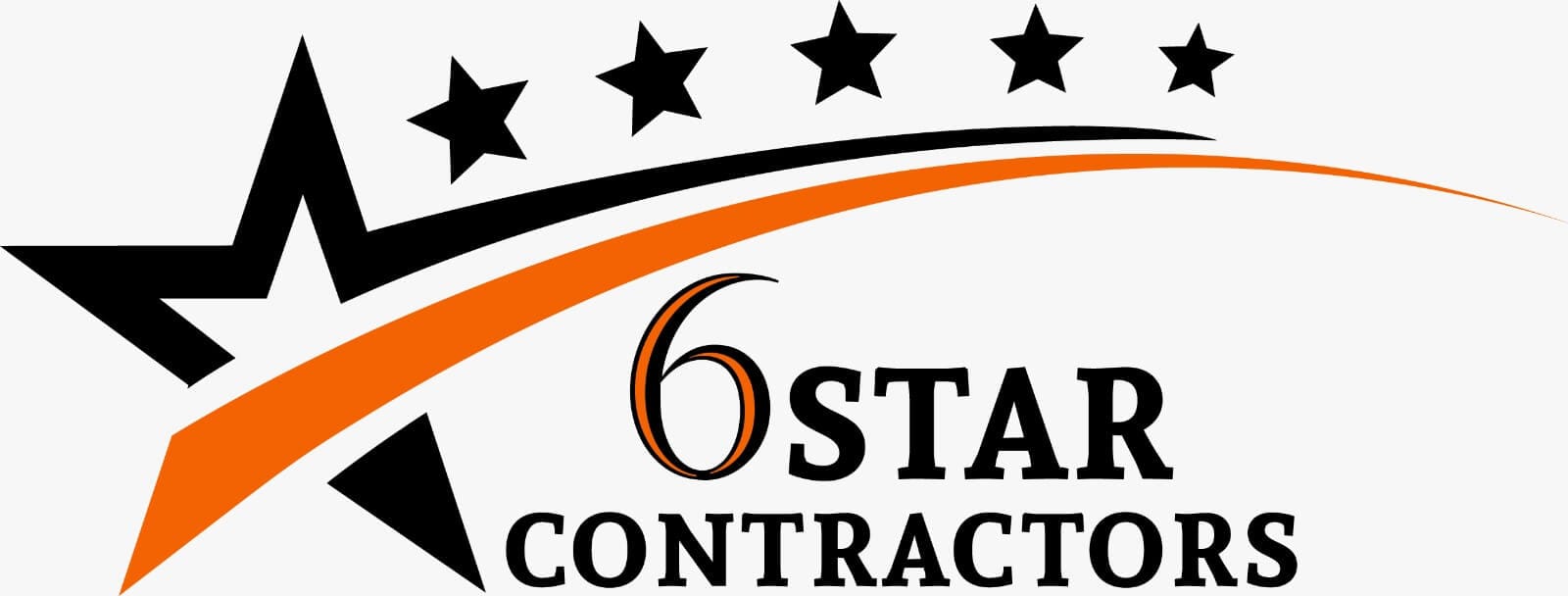

561-530-2845
info@estimatorflorida.com
Address
5245 Wiles Rd Apt 3-102 St. Pete Beach, FL 33073 United States
561-530-2845
info@estimatorflorida.com
Address
5245 Wiles Rd Apt 3-102 St. Pete Beach, FL 33073 United States
All copyright © Reserved | Designed By V Marketing Media | Disclaimer