Boost Your Warehouse Construction Bids – Request a Precision Estimate!
- Accurancy
- Efficiency
- Transparency
- Customization
- Time Saving
- Professionalism
- Cost Control
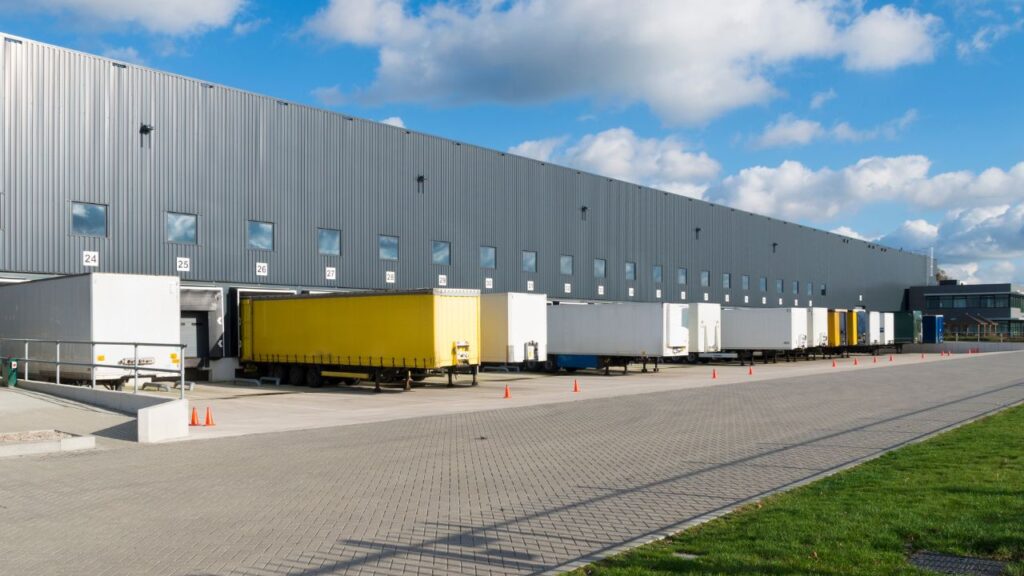
Determining the overall cost for a metal warehouse foundation involves several factors. A basic concrete slab foundation typically ranges from $50,000 to $150,000 or more, with variations based on warehouse size and specific requirements. For a pier and beam foundation, an additional cost of $80,000 to $200,000 or more may be incurred, while areas with challenging soil conditions requiring a pile foundation may escalate the overall cost to $100,000 to $300,000 or more. These estimates encompass materials, labor, engineering, and additional site preparations.
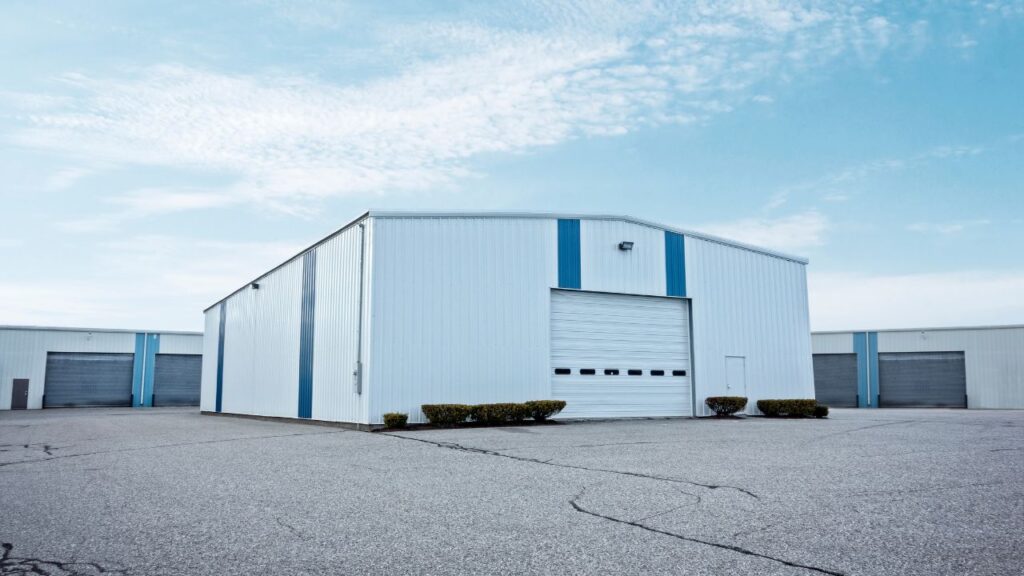
Supplementary costs, such as excavation, grading, soil testing, drainage considerations, and specialized features, can add $20,000 to $50,000 or more. It is essential to consult with local professionals for precise and up-to-date cost estimates tailored to the project’s unique characteristics.
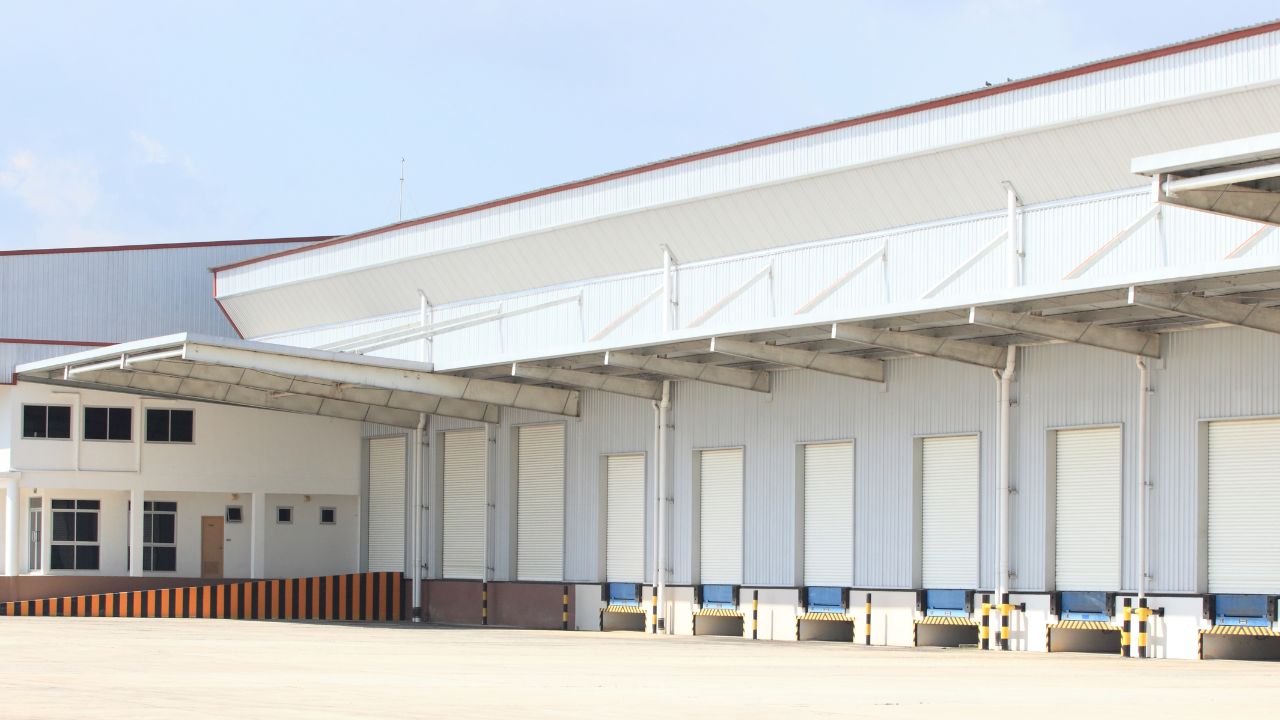
Fully Insured Licensed
Hire Contractor For Warehouse Construction
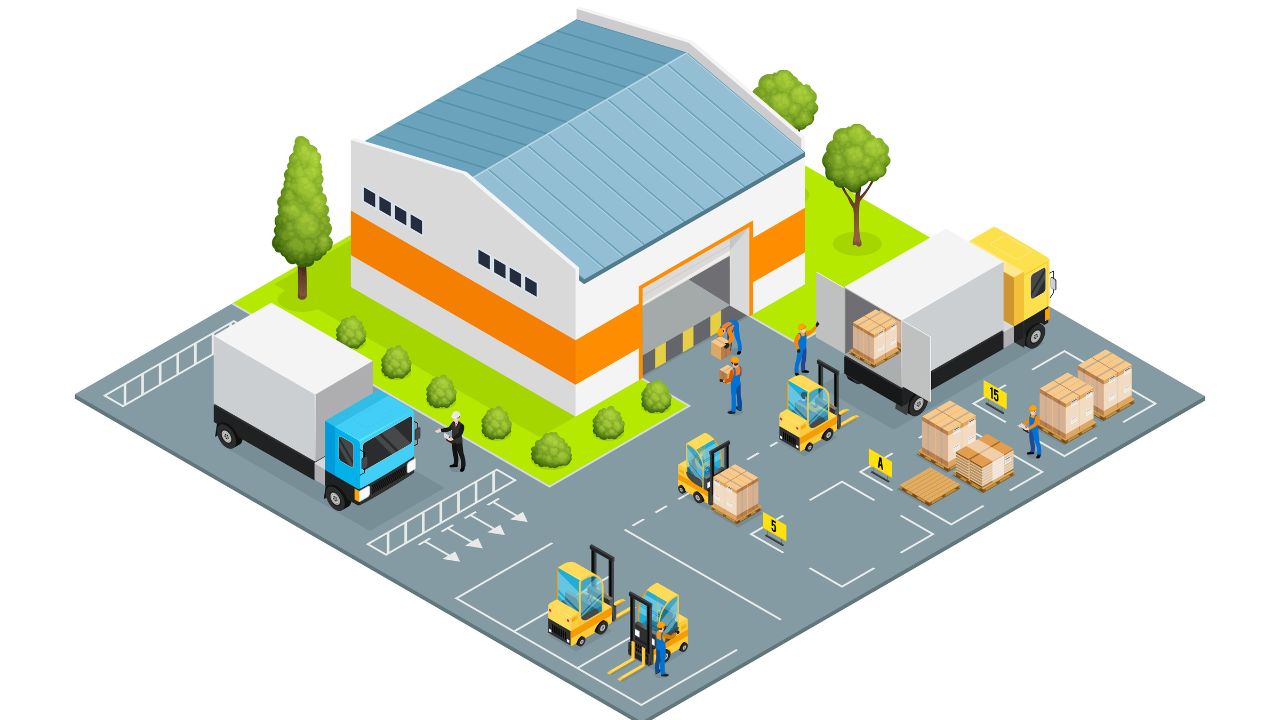
Make Informed Design Decisions Showcase Your Design Ideas
Get RenderingThe type of foundation chosen for a metal warehouse significantly impacts the overall cost. Common foundation types include:
A Slab-on-Grade foundation is a practical and cost-effective choice for metal warehouses. In this type of foundation, a concrete slab is directly poured onto the ground surface, eliminating the need for an extensive excavation process. This simplicity contributes to its economic viability. However, it’s important to note that in certain situations, such as when heavy loads or expansive soils are present, additional reinforcement may be necessary. This reinforcement ensures that the slab can withstand varying soil conditions and support the weight of the structure effectively. Despite the potential need for reinforcement, the overall affordability and straightforward construction process make Slab-on-Grade foundations a popular option for metal warehouse projects aiming for cost efficiency.
Pier and Beam foundations provide a unique solution for metal warehouses, particularly in areas with poor soil conditions. This type of foundation involves the use of elevated structural supports, known as piers, which lift the warehouse slightly above the ground. This design helps mitigate issues related to unstable or uneven ground, offering increased stability and protection against soil-related challenges. While Pier and Beam foundations may incur slightly higher costs compared to Slab-on-Grade, their suitability for challenging soil conditions and the benefits of elevated structural support make them a valuable investment. The elevated design not only provides stability but also facilitates ventilation beneath the warehouse, minimizing issues related to moisture and potential mold growth.
Trench foundations, commonly referred to as strip foundations, are a method where trenches are excavated along the perimeter of the building, and concrete is poured into these trenches to create a continuous strip footing. The cost of a Trench Foundation depends on factors such as the depth and width of the trenches. This foundation type is particularly effective in distributing the load of the warehouse evenly across the soil. It provides a stable base for the structure and is suitable for various soil conditions. The excavation process allows for a substantial footing that enhances the foundation’s load-bearing capacity.
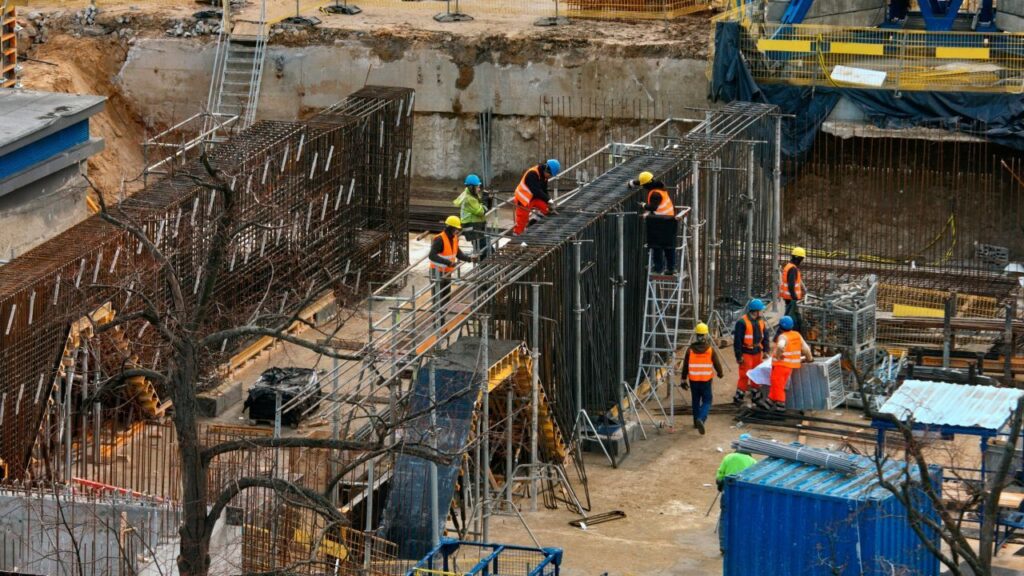
Trench Foundations are often chosen for their durability, cost-effectiveness, and adaptability to different soil types, making them a practical choice for metal warehouse construction.
Pile foundations are a robust solution designed to provide stability in areas with challenging soil conditions. In this foundation type, piles, which are long, slender columns, are driven deep into the ground until they reach a stable soil layer or bedrock. Pile Foundations are particularly useful in areas with soft or expansive soils where traditional foundations may be inadequate. The cost of Pile Foundations varies based on factors such as the length and material of the piles. While the upfront costs may be higher compared to some other foundation types, the long-term stability and resilience offered by Pile Foundations make them a prudent investment for metal warehouses. The deep penetration into stable soil or bedrock ensures that the structure remains secure and can withstand varying soil challenges over time.
Foundation Type | Cost Considerations |
Slab-on-Grade | – Concrete slab cost: $4 to $7 or more per square foot (varies based on thickness and concrete mix). |
– Additional reinforcement: Approximately $2,000 to $5,000 or more for heavy loads or expansive soils. | |
– Overall affordability due to minimal excavation. Estimated total cost: $50,000 to $150,000 or more. | |
Pier and Beam | – Cost of elevated structural supports (piers): $500 to $1,500 can exceed for each. |
– Potential higher cost compared to Slab-on-Grade. Estimated total cost: $70,000 to $200,000 or more. | |
– Benefits include increased stability in poor soil conditions and ventilation beneath the warehouse. | |
Trench Foundation | – Excavation costs based on depth and width of trenches: $3,000 to $8,000 or more. |
– Concrete pouring into trenches for continuous strip footing. Estimated total cost: $60,000 to $180,000 can be exceeded. | |
– Effective load distribution and stability across various soil conditions. | |
Pile Foundation | – Cost of long, slender columns (piles): $150 to $300 or more per linear foot. |
– Potential higher upfront costs compared to other foundations. Estimated total cost: $100,000 to $300,000 or more. | |
– Long-term stability and resilience in challenging soil conditions. |
Note: The costs provided are general estimates and can vary based on specific project requirements, local construction costs, and other factors.
The soil conditions at a construction site are a paramount factor influencing foundation costs, particularly for a metal warehouse. Unstable or expansive soils pose challenges that may necessitate additional measures to ensure the stability of the foundation. In such cases, soil stabilization techniques or specialized foundation solutions may be required, contributing to an increase in overall expenses. The variability in soil characteristics underscores the importance of site-specific assessments and the implementation of appropriate measures to address soil-related challenges, ultimately ensuring the long-term resilience of the foundation.

The engineering and design complexity associated with the foundation significantly contributes to overall costs. Structural engineers play a critical role in evaluating various factors, including seismic considerations, soil bearing capacity, and specific load-bearing requirements. Customized engineering solutions tailored to the unique aspects of the construction site may incur higher costs, but they are indispensable for ensuring the safety and stability of the metal warehouse. The investment in thorough engineering and design processes is a proactive approach that not only adheres to regulatory standards but also minimizes risks associated with structural failures, providing a foundation that meets both safety and performance criteria.
Compliance with local building codes and regulations is a non-negotiable aspect of any construction project, especially when it comes to the foundation of a metal warehouse. The costs associated with local building codes may vary depending on specific requirements such as seismic design criteria or additional inspections mandated by the local authorities. The engagement with and adherence to these codes are essential to guarantee the structural integrity of the foundation and the overall safety of the metal warehouse. While these compliance-related costs are unavoidable, they are a crucial investment in ensuring that the foundation aligns with established standards and regulations.
The condition of the construction site, particularly the need for excavation, grading, and overall site preparation, can significantly impact foundation costs. Sites with challenging terrain, uneven topography, or pre-existing structures may require extensive excavation and preparation efforts, contributing to increased expenses. The nature of the soil, accessibility, and the extent of groundwork needed all play roles in determining the overall foundation costs. Thorough site assessments and proper planning are essential to accurately estimate these costs, ensuring that the foundation is built on a stable and well-prepared surface.
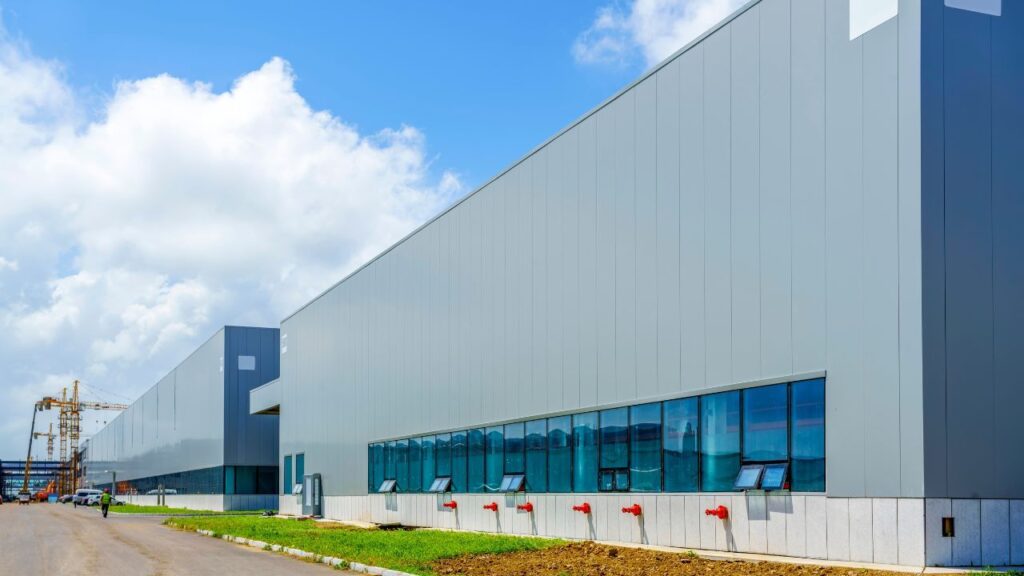
Ensuring proper waterproofing and drainage measures is crucial for preserving the integrity of the foundation over time. Costs associated with waterproofing membranes, drainage systems, and backfill materials should be carefully considered in the overall budget. Waterproofing measures protect the foundation from moisture-related issues, preventing water infiltration that could compromise its structural stability. Additionally, effective drainage systems help manage water runoff, reducing the risk of soil erosion around the foundation. While these measures contribute to initial costs, they are vital for the long-term durability of the foundation, minimizing the potential for water-related damage and associated repair expenses.
Aspect | Cost Considerations |
Soil Conditions | – Additional measures for unstable or expansive soils may cost between $10,000 and $30,000 or more, including soil stabilization or specialized solutions. |
– Costs vary based on the need for site-specific assessments and implementation of measures addressing soil-related challenges. | |
Engineering and Design | – Customized engineering solutions tailored to the construction site contribute to overall costs, ranging from $15,000 to $50,000 or more. |
– Thorough engineering and design processes minimize risks associated with structural failures. | |
Local Building Codes | – Costs associated with compliance with local codes depend on specific requirements, such as seismic design criteria. It may range from $5,000 to $20,000 can be exceeded. |
– Engagement with and adherence to codes are essential for ensuring structural integrity and overall safety. | |
Excavation and Site Prep | – Challenging terrain or pre-existing structures may necessitate extensive excavation efforts, impacting overall costs, estimated between $20,000 and $50,000 or may be exceeded. |
– Site assessments and proper planning are crucial for accurately estimating costs and ensuring a stable foundation. | |
Waterproofing and Drainage | – Costs related to waterproofing membranes, drainage systems, and backfill materials should be considered in the overall budget, ranging from $10,000 to $25,000 or more. |
– Waterproofing measures protect against moisture-related issues, while effective drainage minimizes the risk of soil erosion. | |
– Although contributing to initial costs, these measures are vital for the long-term durability of the foundation. |
Note: Costs can vary significantly based on project specifics, location, and the extent of required measures. The provided figures are general estimates and may be subject to change based on local factors and market conditions.
Conducting a detailed site analysis is a foundational step in the construction process of a metal warehouse. This involves a comprehensive examination of the construction site, encompassing vital aspects such as soil testing. The purpose of soil testing is to gain a profound understanding of the soil conditions, which play a pivotal role in determining the most suitable foundation for the metal warehouse. Soil analysis helps identify potential challenges, such as unstable or expansive soils, that could impact the stability and integrity of the foundation. By delving into the intricacies of the construction site through a thorough site analysis, project managers and engineers can make informed decisions about the foundation design and construction process. This proactive approach ensures that the foundation is tailored to address specific soil conditions, laying the groundwork for a robust and durable metal warehouse structure.
Choosing the right foundation type is a critical decision that significantly influences the structural integrity and stability of a metal warehouse. The selection process involves aligning the foundation type with both the identified soil conditions and the structural requirements of the warehouse. This intricate decision-making process necessitates collaboration with structural engineers who bring their expertise to the table. Structural engineers play a crucial role in assessing soil reports, seismic considerations, and load-bearing requirements. Through their input, project stakeholders can make informed decisions on the most appropriate foundation type, ensuring it not only withstands the challenges posed by the soil but also provides a solid base for the entire metal warehouse structure. This collaborative effort sets the stage for a foundation that seamlessly integrates with the unique characteristics of the construction site and meets the project’s safety and performance standards.
The efficiency of engineering solutions is paramount in optimizing costs while maintaining the safety and structural robustness of the metal warehouse foundation. Collaborating closely with structural engineers throughout the design and engineering phases is essential for achieving this delicate balance. Efficient engineering solutions involve a meticulous examination of the structural requirements, allowing for the development of cost-effective designs that meet or exceed safety standards. By leveraging the expertise of structural engineers, project teams can identify opportunities to minimize unnecessary expenses while ensuring the foundation’s resilience. This collaborative and detail-oriented approach to engineering solutions contributes to the overall cost-effectiveness of the project, emphasizing the importance of efficiency in the design and engineering phases.
Implementing preventive measures is a proactive strategy aimed at avoiding potential issues that could lead to costly repairs and structural challenges in the future. One key aspect of prevention is the incorporation of proper waterproofing and drainage systems into the foundation design. Waterproofing membranes and effective drainage systems help protect the foundation from moisture-related issues, preventing water infiltration and potential damage. These preventive measures, though incurring initial costs, are essential for the long-term durability of the foundation.
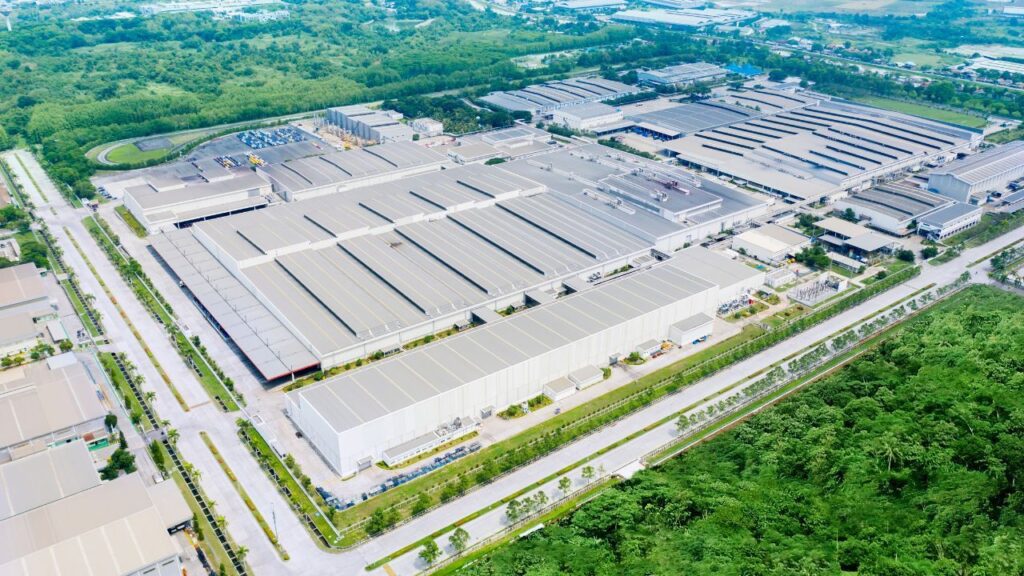
By addressing potential challenges before they escalate, project teams can mitigate risks and ensure that the metal warehouse foundation remains resilient throughout its lifespan.
Adhering to local building codes is a fundamental requirement in the construction of any structure, and the foundation of a metal warehouse is no exception. Staying informed about and strictly following local building codes is crucial for preventing costly legal consequences and ensuring the longevity of the foundation. Building codes are established to safeguard public safety, health, and welfare, providing a set of standards that structures must meet. The cost of adherence to building codes may vary based on specific requirements, such as seismic design criteria or additional inspections mandated by local authorities. However, the investment in compliance is indispensable for guaranteeing the structural integrity of the foundation and, by extension, the overall safety and stability of the metal warehouse structure. Engaging with local building authorities early in the planning phase and maintaining a commitment to code compliance are integral components of a successful construction project.
Determining the cost of a metal warehouse foundation involves considering factors like foundation type, soil conditions, engineering complexity, adherence to building codes, site preparation, and preventive measures. Different foundation types have varying costs, with Slab-on-Grade being cost-effective, Pier and Beam offering stability, Trench Foundation providing durability, and Pile Foundation ensuring long-term stability. Soil conditions and adherence to building codes are critical, while strategies like site analysis, appropriate foundation selection, efficient engineering, preventive measures, and code compliance help optimize costs. Engaging with local professionals for tailored cost estimates is essential for successful and economically viable metal warehouse construction.
The overall cost of a metal warehouse foundation can vary based on factors such as foundation type, soil conditions, and specific project requirements. Generally, a basic concrete slab foundation may range from $50,000 to $150,000, while options like pier and beam or pile foundations could incur additional costs, potentially reaching $300,000 or more. It’s crucial to consult with local professionals for precise estimates tailored to your project.
Various foundation types, such as Slab-on-Grade, Pier and Beam, Trench Foundation, and Pile Foundation, come with distinct cost considerations and performance benefits. Slab-on-Grade is cost-effective, Pier and Beam offers stability and ventilation, Trench Foundation provides durability, and Pile Foundation ensures long-term stability. Choosing the right type depends on soil conditions, structural requirements, and budget considerations.
Soil conditions significantly influence foundation costs for a metal warehouse. Unstable or expansive soils may require additional measures, such as soil stabilization or specialized solutions, contributing to increased expenses. Costs for addressing soil challenges can range from $10,000 to $30,000 or more, depending on the need for site-specific assessments and specific measures.
Adhering to local building codes is essential for the construction of a metal warehouse foundation. Costs associated with compliance may vary based on specific requirements, such as seismic design criteria or additional inspections mandated by local authorities. The investment in code compliance is crucial for ensuring the structural integrity of the foundation and overall safety.
Cost optimization strategies include conducting a detailed site analysis, selecting an appropriate foundation type aligned with soil conditions, collaborating with structural engineers for efficient engineering solutions, implementing preventive measures like waterproofing, and strictly adhering to local building codes. Engaging in these strategies helps optimize costs while ensuring the durability and stability of the metal warehouse foundation.
Here I am going to share some steps to get your metal warehouse foundation cost estimate report.
You can send us your plan on info@estimatorflorida.com
Before starting your project, we send you a quote for your service. That quote will have detailed information about your project. Here you will get information about the size, difficulty, complexity and bid date when determining pricing.
Our team will takeoff and estimate your project. When we deliver you’ll receive a PDF and an Excel file of your estimate. We can also offer construction lead generation services for the jobs you’d like to pursue further.

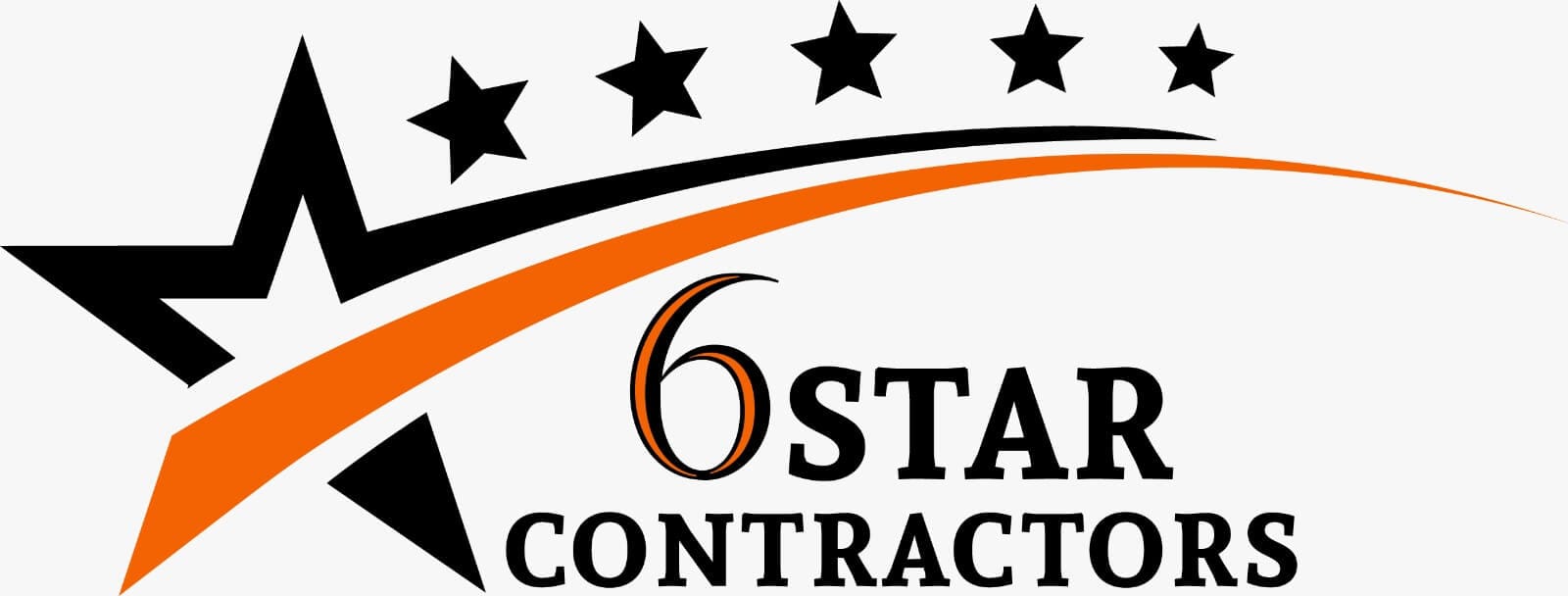

561-530-2845
info@estimatorflorida.com
Address
5245 Wiles Rd Apt 3-102 St. Pete Beach, FL 33073 United States
561-530-2845
info@estimatorflorida.com
Address
5245 Wiles Rd Apt 3-102 St. Pete Beach, FL 33073 United States
All copyright © Reserved | Designed By V Marketing Media | Disclaimer