Mechanical Systems in Buildings
Mechanical systems are the essential backbone of modern buildings, enabling functionality, comfort, and safety. These systems are responsible for heating, ventilation, air conditioning, plumbing, fire protection, and elevators, among other crucial functions. In this article, we’ll explore the key components of mechanical systems in buildings, their importance, and considerations for proper design and maintenance.
6 Types of Mechanical System in Buildings
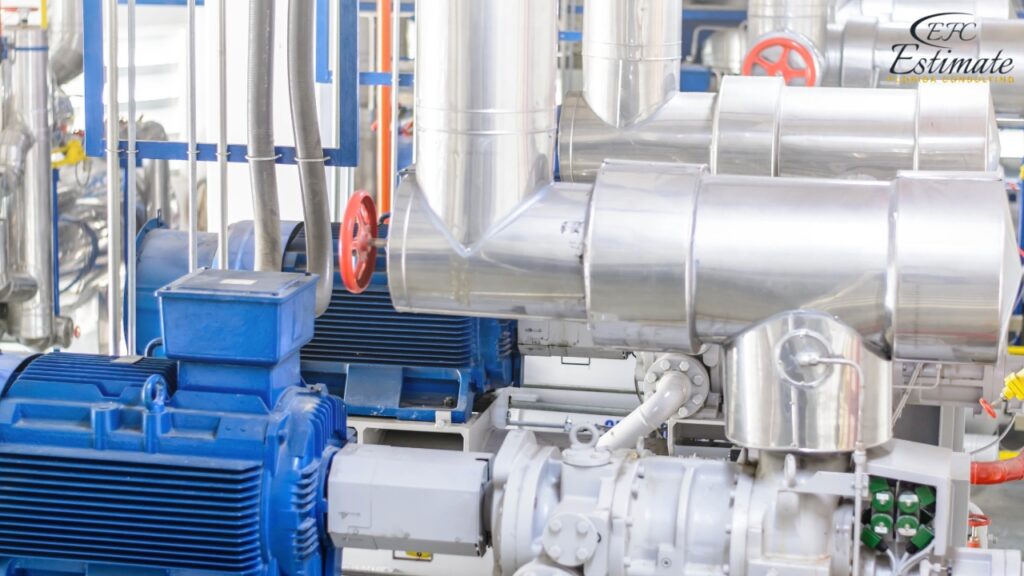
HVAC (Heating, Ventilation, and Air Conditioning) Systems
HVAC systems are essential for maintaining a building’s indoor air quality, temperature, and overall comfort. They are complex networks designed to heat or cool air, circulate it throughout a building, and ventilate spaces, ensuring proper airflow. The three key components of HVAC systems—heating, ventilation, and air conditioning—each play a unique role in making indoor environments habitable and comfortable year-round. Whether in residential homes, commercial properties, or industrial spaces, a properly designed and well-maintained HVAC system is critical for energy efficiency, occupant health, and productivity.
HVAC System Costs
The cost of HVAC systems varies widely depending on the system type, building size, installation complexity, and energy efficiency ratings. Below is a cost breakdown for common HVAC components in residential and commercial buildings.
Unit Type | Cost (including installation) |
A/C Unit Costs | |
Window and portable units | $180 – $600 |
Ductless split system | $2,400 – $17,400 |
Central air conditioning system | $2,280 – $6,600 |
Furnace Costs | |
Electric furnace | $1,920 – $8,280 |
Natural gas furnace | $4,560 – $12,000 |
Oil furnace | $8,100 – $12,000 |
Heat Pump Costs | |
Air source | $5,400 – $9,600 |
Geothermal | $7,200 – $24,000 |
Mini-split | $1,560 – $9,600 |
Hybrid | $3,000 – $12,000 |
Solar | $21,600 – $40,800 |
Supplemental electric | $3,000 – $48,000 |
Plumbing Systems
Plumbing systems are critical to the functionality and sanitation of any building, ensuring the delivery of clean water for drinking, washing, and other essential tasks, as well as the efficient removal of wastewater. These systems consist of complex networks of pipes, valves, pumps, and fixtures that work together to provide fresh water and remove sewage and waste. Proper plumbing design ensures reliable water distribution and waste removal while preventing contamination, leaks, and other malfunctions. Let’s explore the three primary components of plumbing systems: water supply, drainage and waste, and hot water systems.
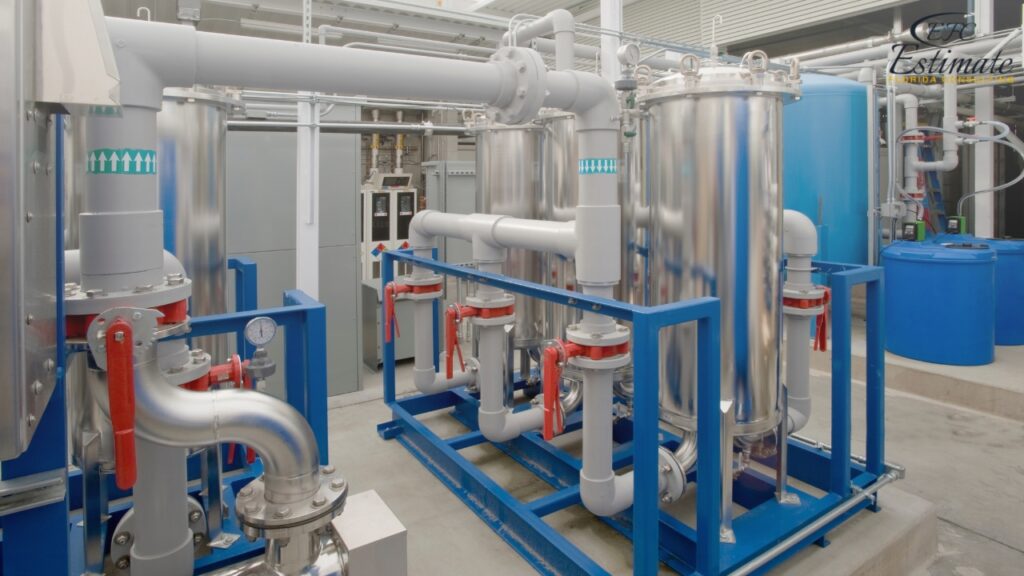
Plumbing System Costs
The cost of installing and maintaining plumbing systems depends on the size of the building, the complexity of the system, and the materials used. Below is a cost breakdown for typical components of a plumbing system for residential and commercial buildings:
Piping Material
When choosing plumbing materials, you’ll need to decide on the type of pipes to use. Two common options are PEX pipes, made from cross-linked polyethylene, and traditional copper pipes. PEX is a popular choice due to its flexibility, ease of installation, and affordability. Both PEX and copper have their advantages. PEX is highly flexible and easy to work with, making installation a breeze—perfect for indoor plumbing. However, it’s not ideal for outdoor plumbing or direct connections to water heaters.
Type of Material | Quality | Price |
PEX Tubing | Premium | $0.60 – $1.80 per linear foot |
PVC Pipes | Premium | $0.48 – $2.40 per linear foot |
Copper Pipes | High End | $3.60 – $9.60 per linear foot |
Fittings | Standard | $0.36 – $6.00 for each fitting |
Average New Construction Plumbing Cost
The average cost of plumbing for new construction can vary widely depending on factors such as the size of the home, the complexity of the plumbing system, local labor and material prices, and the types of fixtures or features selected.
Typically, plumbing costs for new construction are around $5.40 per square foot. For a standard plumbing installation in a new house, costs can range from $6,000 to $12,000 or more. This usually covers the installation of pipes, fittings, and fixtures for water supply, drainage, and venting systems.
Labor costs depend on location and the difficulty of the job. Plumbers generally charge by the hour, with rates ranging from $60 to $180 per hour or more. Labor makes up a significant portion of the plumbing budget, especially if the project requires extensive time and effort.
Videos For Mechanical Work
HVAC Installation
HVAC Upgrade
HVAC Installation
Fire Protection Systems
Fire protection systems are crucial for the safety and security of any building, playing a significant role in preventing fire-related disasters and ensuring the safety of occupants. Modern buildings are equipped with multiple layers of fire protection mechanisms, such as sprinkler systems, fire alarms, and smoke control systems, all of which work in conjunction to detect fires, notify occupants, and control or extinguish flames. These systems are often integrated with building automation systems (BAS) to enhance their efficiency and functionality. Below, we delve into the core components of fire protection systems, outlining how each one operates and contributes to overall safety.
Pricing a Commercial Fire Sprinkler System
Most commercial buildings must have a sprinkler system or other fire suppression measures in place to safeguard life and property. As a professional, it’s essential to understand the available systems to ensure that these safety measures are adequate.
Supplemental smoke mitigation systems can enhance sprinkler systems, providing an additional layer of cost-effective protection. When it comes to ensuring the safety of both occupants and the building, investing in extra fire protection is always a wise decision.
Project Type | Cost (per square foot of coverage) |
New construction | $1.20 – $2.40 |
High-rise building | $2.40 – $4.80 |
Retrofitting existing buildings | $2.40 – $8.40 |
Historic buildings | $12.00 |
Fire Alarm System
A fire alarm system in a sprinklered building typically includes a smoke or heat detector above the fire panel, a pull station by the panel, duct detectors, and notification devices. For a commercial building with a fire sprinkler system, the cost of a fire alarm system, including equipment and installation, ranges between $4,800 and $9,600 or more.
Additional costs will arise based on the number of notification devices (approximately $180 – $240 each) and duct detector hookups (around $180 – $240 each) required for the installation. The bulk of the expense for a commercial fire alarm system in a building with a sprinkler system comes from these essential components. Whether the building is 1,000 square feet or 50,000 square feet, the fire alarm system costs will be similar if the building is fully sprinklered.
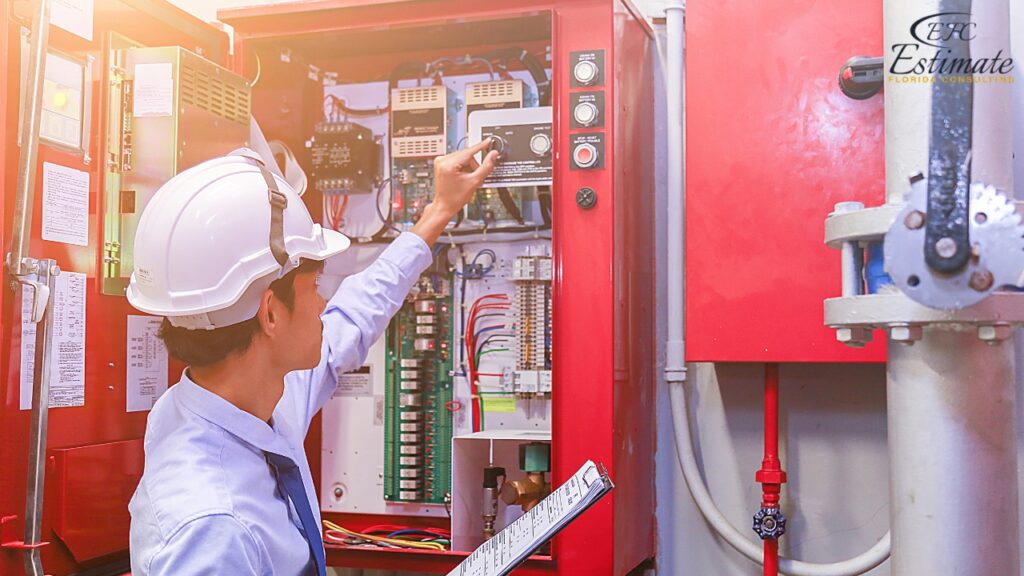
Smoke Control Ventilation systems
Ventilation systems range in cost from $144 to $12,000, depending on the type. Natural ventilation systems rely on external forces like wind to bring fresh air into the home, while mechanical systems use fans to circulate air. The best system for your home depends on factors such as climate, resource availability, design, and specific needs.
Here’s the cost to install various ventilation systems:
System Type | Ventilation Cost (Installed) |
Natural | $144 – $10,200 |
Mechanical | $600 – $9,600 |
Hybrid | $840 – $12,000 |
Smart | $3,300 – $18,000 |
Elevator Systems
Elevator systems are a crucial component of multi-story buildings, providing efficient vertical transportation for people and goods. These systems enhance accessibility, particularly in high-rise structures, and are essential for maintaining the functionality and usability of commercial, residential, and industrial buildings. As cities grow taller and space becomes more limited, the design and technology of elevator systems have evolved significantly. With various types of elevators available, along with advanced control systems and essential safety features, understanding how these systems work can help stakeholders make informed decisions regarding installation, maintenance, and operation.
Average Cost of Elevator Installation
If your building has multiple floors and experiences significant foot traffic, you may be legally required to ensure that all areas are accessible to everyone. This means that office buildings, schools, libraries, and other commercial properties need to have a functioning elevator. Understanding the costs associated with the purchase and installation of these elevators is essential, as several factors influence the total cost, including the building’s layout, specific requirements, and the type of elevator selected.
- Average starting cost of a commercial elevator: $60,000
- Starting installation costs: $60,000 – $72,000+
Typically, building designers must adhere to specific lift design requirements and capacities for any commercial elevator installations. Standard office buildings usually have elevators with a weight capacity of around 3,500 lbs. In comparison, residential elevators generally have a weight capacity that is at least 1,000 lbs less than their commercial counterparts.
The number of elevators required will vary by building type. For instance:
- An office building typically needs one elevator for every 45,000 square feet.
- Apartment buildings generally require one elevator for every 60 to 90 units.
- Hotels usually need one elevator for every 75 rooms or simply one elevator for a three-floor hotel.
Building Automation Systems (BAS)
Building Automation Systems (BAS) represent a sophisticated approach to managing a building’s mechanical and electrical systems, aiming to enhance operational efficiency, comfort, and security. By integrating various subsystems—such as heating, ventilation, and air conditioning (HVAC), lighting, and security—BAS allows for centralized control and monitoring through a user-friendly interface. This integration facilitates real-time adjustments based on occupancy patterns, environmental conditions, and energy consumption metrics, ultimately leading to significant energy savings and improved occupant satisfaction. Modern BAS often incorporates advanced technologies, including Internet of Things (IoT) devices, enabling the collection and analysis of vast amounts of data for predictive maintenance and system optimization. The adoption of BAS is becoming increasingly vital as building owners and managers strive to create smarter, more responsive, and environmentally sustainable structures.
Cost of Building Automation Systems
Building automation enables management to remotely monitor and optimize a building’s systems, such as HVAC, lighting, and plumbing. Building automation systems (BAS) are powered by sensors, controllers, and network infrastructure installed throughout the building, all managed from a single application. These systems can also encompass safety and remote access features.
First-generation building automation systems can be expensive, costing between $3.00 and $8.40 per square foot. For a 100,000 square foot building, this translates to an installation cost of at least $300,000.
However, advancements in IoT technology have made new, cloud-based building automation systems more affordable, even for smaller buildings. Utilizing low-cost smart sensors connected through a low-power Bluetooth network, IoT-powered BAS can be integrated with existing building systems, eliminating the need for costly specialized hardware and installation.
According to Intel, the cost of adding IoT-based controls and systems to a building can be as low as $6,000 to $60,000 per building. This affordability allows buildings of all sizes to achieve faster ROI and greater savings over time.
Electrical Systems
Electrical systems are the backbone of modern buildings, providing power for lighting, heating, cooling, communication, and various mechanical systems. An efficient electrical system is crucial for ensuring the reliability and safety of a building’s operations while also contributing to energy efficiency and sustainability. With the increasing demand for energy, advancements in electrical technologies have led to innovative solutions that enhance the performance of electrical systems. By incorporating smart technologies and renewable energy sources, building owners can optimize energy consumption, reduce costs, and align with environmental standards.
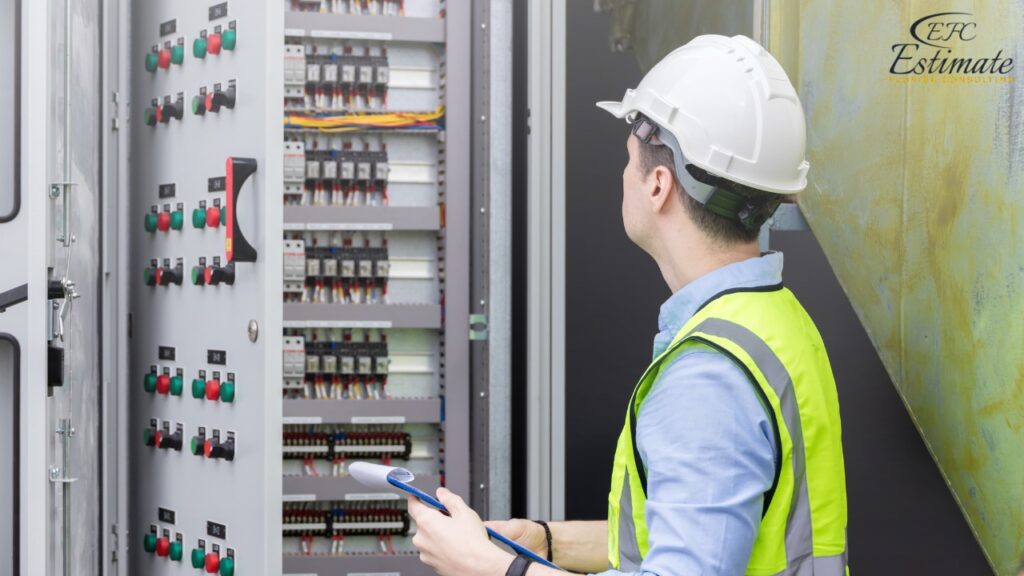
Cost of Electrical System
The cost of electrical work for commercial buildings generally ranges from $12.48 to $23.40 per square foot. This pricing encompasses materials, labor, and the installation of wiring, outlets, lighting, and other essential electrical systems. Costs can fluctuate based on the project’s complexity, the quality of materials used, and local labor rates. Additional factors, such as the building’s size, design, and specific electrical requirements—like advanced lighting systems or high-capacity power outlets—can also impact the overall cost. For a precise estimate tailored to your project, it’s advisable to consult with a professional electrical contractor.
Key Considerations
- Installation Costs: Electrical system installation costs can vary significantly based on the complexity of the system, the size of the building, and local regulations.
- Maintenance: Regular maintenance of electrical systems is essential to ensure safety and reliability, including inspections, testing, and upgrades.
- Regulatory Compliance: Electrical systems must adhere to local building codes and safety standards, which can influence installation and operational costs.
Importance of Regular Maintenance
Regular maintenance of mechanical systems is vital for ensuring optimal performance, extending the lifespan of equipment, and minimizing the risk of costly breakdowns. Each mechanical system, from HVAC and plumbing to fire protection and elevators, has specific maintenance needs that must be addressed to maintain safety and efficiency. A well-planned maintenance schedule helps identify potential issues before they escalate, thereby avoiding unexpected downtime and associated repair costs. By prioritizing regular maintenance, building owners and facility managers can ensure that their mechanical systems operate effectively, comply with safety regulations, and provide a comfortable environment for occupants.
Ensuring Optimal Performance
Regular maintenance is essential for keeping mechanical systems operating at their best. Systems such as HVAC, plumbing, and elevators are designed to perform efficiently when they are properly serviced. Over time, dust, debris, and general wear can affect their performance, causing them to work harder to achieve the same results. This leads to higher energy consumption and a decrease in efficiency. By implementing regular inspections, cleanings, and part replacements, systems remain in peak condition, allowing them to operate smoothly. Additionally, well-maintained equipment produces better results—heating, cooling, water flow, and other essential functions remain consistent and reliable. This translates to lower energy bills, fewer malfunctions, and overall better system performance. Therefore, scheduling regular maintenance ensures optimal functioning, enhances the performance of mechanical systems, and contributes to long-term cost savings by reducing energy usage and wear on equipment.
Extending Equipment Lifespan
One of the most significant benefits of routine maintenance is the ability to prolong the lifespan of mechanical systems. Equipment that is regularly maintained lasts significantly longer than those that are neglected. Components such as motors, filters, and belts are subject to wear and tear over time, and if left unchecked, they can break down, leading to costly repairs or even the need for full replacements. Regular cleaning, lubrication, and adjustments help prevent these issues and keep systems running smoothly. For example, changing the filters in an HVAC system or tightening fittings in a plumbing system can prevent more serious damage down the line. This proactive approach helps to avoid premature failures and extends the life of each system. By delaying the need for major replacements, building owners can save on large capital expenditures, allowing them to reinvest in other areas of the building. Ultimately, routine maintenance is a smart investment that keeps systems functioning longer, protecting your equipment and maximizing your investment.
Reducing the Risk of Breakdowns
Mechanical systems are inherently complex, and neglecting regular maintenance can lead to unexpected failures. When small issues like worn-out parts or unclean components are not addressed, they can escalate into larger, more expensive problems. Regular maintenance involves thorough inspections that can identify these minor problems before they become critical. For instance, checking for leaks, unusual sounds, or changes in performance can alert technicians to potential issues that need immediate attention. When systems are regularly maintained, the risk of sudden breakdowns is minimized, as technicians are able to catch problems early on. This approach reduces the likelihood of emergency repairs, which can be costly and disruptive. Moreover, by maintaining equipment in good working condition, you are ensuring that critical systems, such as fire protection and elevators, continue to function reliably, providing both safety and convenience to building occupants. Routine maintenance thus prevents unexpected failures, saving time, money, and stress.
Enhancing Safety and Compliance
Safety is paramount in any building, and maintaining mechanical systems is essential to ensure the safety of occupants and to comply with regulatory requirements. Systems such as fire protection, elevators, HVAC, and plumbing all play a vital role in ensuring the well-being of everyone in a building. For example, fire suppression systems must be regularly checked to ensure they are functioning correctly in case of an emergency. Elevators must also be maintained to ensure that they are safe and meet legal safety standards. Additionally, HVAC systems need regular inspections to prevent issues like poor air quality, which can affect the health of occupants. Compliance with local safety codes and regulations is not just about avoiding fines—it’s about preventing accidents, injuries, and potential legal liabilities. Regular maintenance ensures that systems remain up-to-date with these safety requirements and operate safely, protecting the lives and health of building occupants. Proper upkeep guarantees not only compliance with safety regulations but also peace of mind for building owners and managers.
Download Template For Mechanical Work Project Breakdown
- Materials list updated to the zip code
- Fast delivery
- Data base of general contractors and sub-contractors
- Local estimators

Minimizing Downtime
Unplanned downtime can be incredibly disruptive to building operations and the businesses or tenants that rely on essential services. When mechanical systems like HVAC, elevators, or plumbing fail unexpectedly, it can lead to a halt in operations, discomfort for occupants, and potentially significant financial losses. For businesses, especially those that rely on climate control, elevator access, or other critical systems, any interruption can result in lost productivity and revenue. Regular maintenance helps to identify potential issues before they cause complete system failure, allowing repairs to be scheduled during non-peak hours or slower periods. By keeping systems in good working order, the risk of unexpected downtime is greatly reduced, ensuring that operations run smoothly without disruption. In addition to maintaining day-to-day functionality, preventive maintenance also provides peace of mind, as building owners and facility managers can be confident that their systems are reliable and will not fail at critical moments. Minimizing downtime through regular maintenance helps to maintain operational continuity and reduce the impact of unexpected system failures.
Cost-Effective Management
While regular maintenance requires upfront investment, it is far more cost-effective in the long run compared to reactive repairs or system replacements. Neglecting mechanical systems can lead to increased energy consumption, costly breakdowns, and even the need for premature replacements, all of which can significantly strain a building’s budget. Maintenance helps to prevent small issues from turning into large, expensive problems. For example, a minor leak left unchecked could lead to significant water damage or an HVAC system running with dirty filters could result in higher energy bills. By addressing these issues early through routine maintenance, you can avoid the steep costs associated with emergency repairs or complete system overhauls. Additionally, well-maintained systems tend to use less energy, which leads to lower operational costs. In the long term, maintaining systems on a regular basis ensures that equipment runs more efficiently, reducing energy consumption and contributing to a more sustainable, cost-effective operation.
Providing a Comfortable Environment
The comfort and well-being of building occupants are directly tied to the performance of mechanical systems. HVAC systems, for example, play a key role in regulating indoor temperatures, providing ventilation, and maintaining indoor air quality. Poorly maintained systems can lead to fluctuating temperatures, poor air circulation, and discomfort for those living or working inside the building. Regular maintenance ensures that HVAC systems, plumbing, and elevators operate smoothly and efficiently, creating a comfortable and productive environment for everyone. Proper air filtration, temperature control, and functional plumbing contribute to the health and well-being of occupants, preventing issues like poor air quality or malfunctioning restrooms. For businesses and tenants, a comfortable environment is crucial for productivity and satisfaction. When systems are functioning properly, occupants are more likely to have a positive experience, whether they are employees, customers, or residents. Ensuring comfort through regular maintenance not only enhances the quality of life for occupants but also supports the overall reputation and success of the building or business.
Conclusion
Mechanical systems in buildings are complex yet crucial for creating safe, comfortable, and efficient spaces. From HVAC and plumbing to fire protection and elevators, these systems must be thoughtfully designed, installed, and maintained to meet the needs of occupants and comply with regulations. As energy efficiency and sustainability become increasingly important, modern mechanical systems are evolving to incorporate smart technologies that optimize performance and reduce environmental impact. Proper planning, execution, and upkeep of mechanical systems are essential for the longevity and success of any building.
FAQs
Mechanical systems are the essential components that ensure a building’s functionality, comfort, and safety. They include systems for heating, ventilation, air conditioning (HVAC), plumbing, fire protection, elevators, and building automation. These systems work together to provide a safe and comfortable environment for occupants.
Regular maintenance is crucial for ensuring that mechanical systems function optimally, extending their lifespan, and minimizing the risk of costly breakdowns. Routine inspections, cleaning, and repairs help identify and address small issues before they escalate, ensuring compliance with safety regulations and maintaining a comfortable environment for occupants.
To reduce HVAC costs, consider regular maintenance practices such as changing filters, cleaning ducts, and scheduling routine inspections. Additionally, investing in energy-efficient units and smart thermostats can lower energy consumption, resulting in long-term savings on utility bills.
The cost of plumbing systems varies based on the building size, complexity of the system, and materials used. On average, plumbing costs for new construction can range from $6,000 to $12,000, depending on factors like labor rates and the choice of piping materials, such as PEX or copper.
Fire protection systems typically include fire alarms, sprinkler systems, and smoke control systems. These components work together to detect fires, notify occupants, and control or extinguish flames, ensuring the safety of everyone in the building.
Building Automation Systems (BAS) integrate various subsystems like HVAC, lighting, and security into a centralized control system. This integration enhances operational efficiency, comfort, and security by allowing real-time monitoring and adjustments based on occupancy patterns and environmental conditions, leading to energy savings and improved occupant satisfaction.
Google Reviews

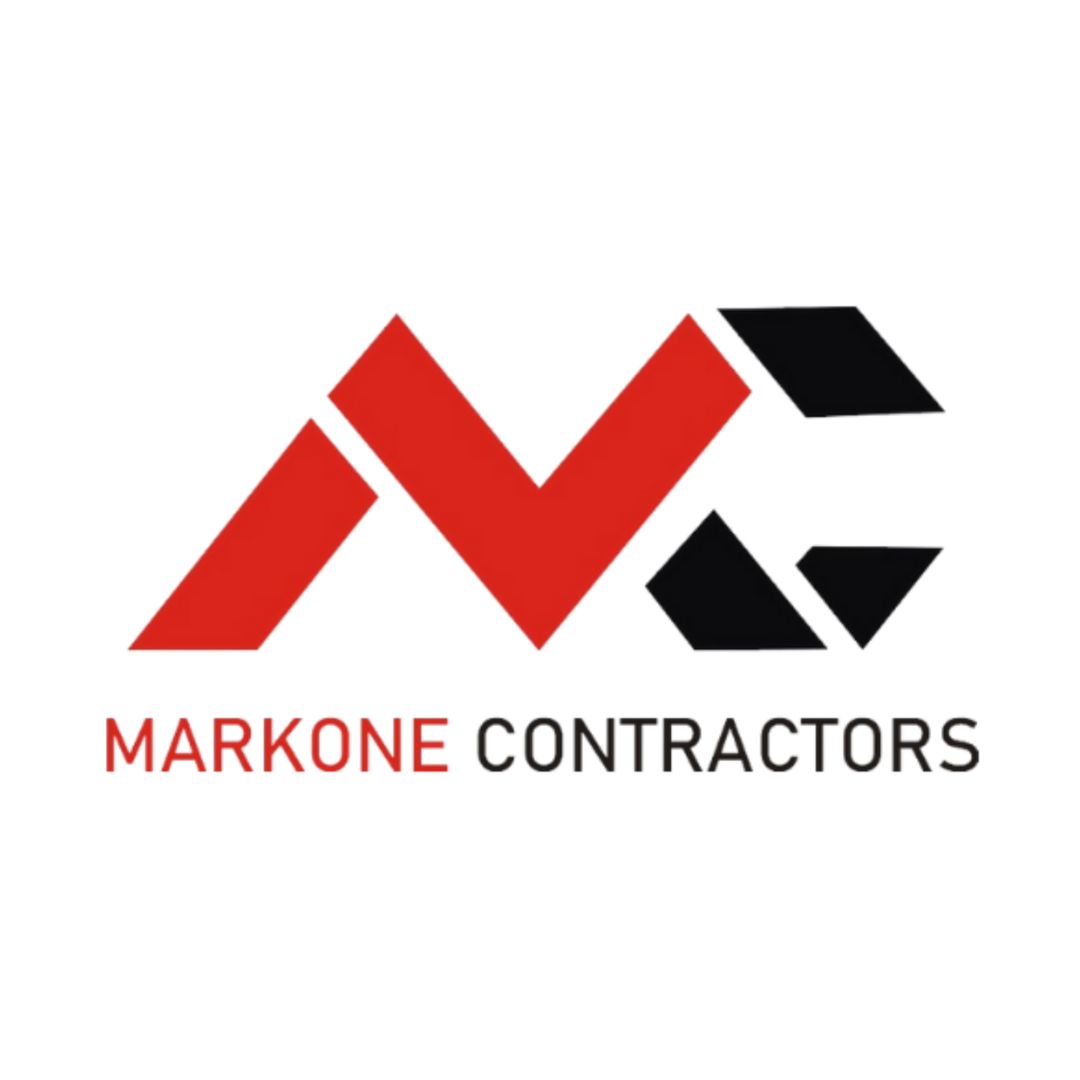

Process To Get Mechanical System Estimate Report
Here I am going to share some steps to get mechanical system estimate report.
-
You need to send your plan to us.
You can send us your plan on info@estimatorflorida.com
-
You receive a quote for your project.
Before starting your project, we send you a quote for your service. That quote will have detailed information about your project. Here you will get information about the size, difficulty, complexity and bid date when determining pricing.
-
Get Estimate Report
Our team will takeoff and estimate your project. When we deliver you’ll receive a PDF and an Excel file of your estimate. We can also offer construction lead generation services for the jobs you’d like to pursue further.

