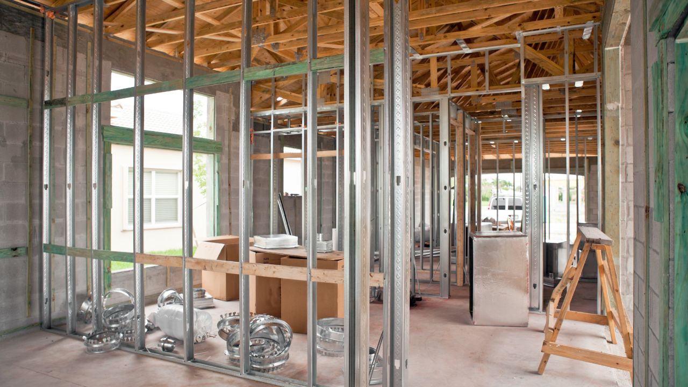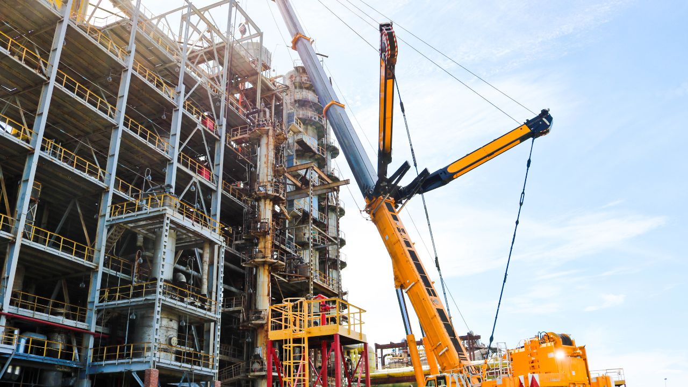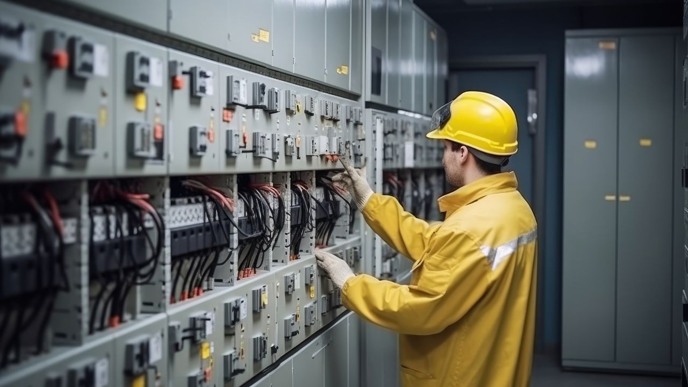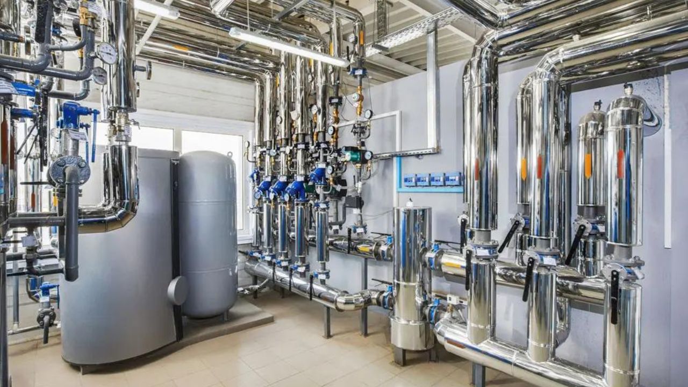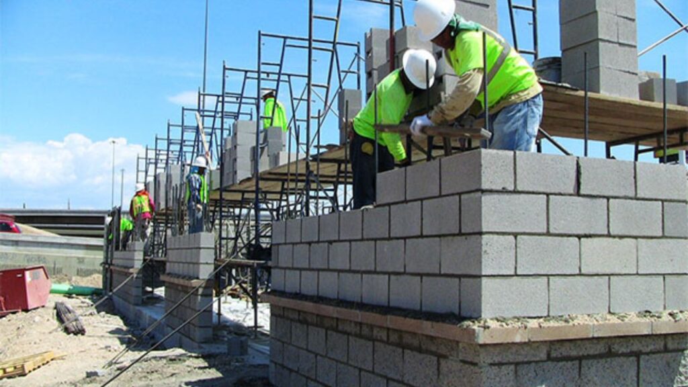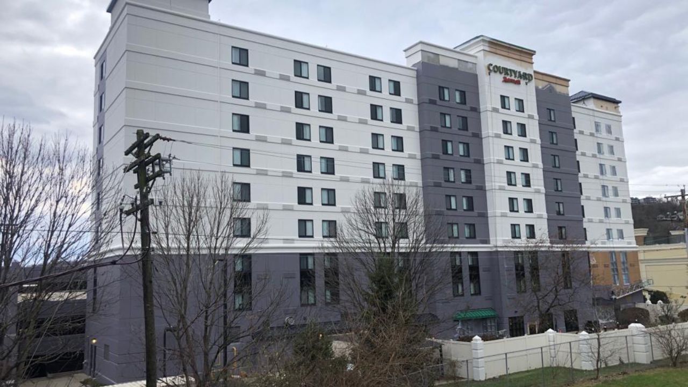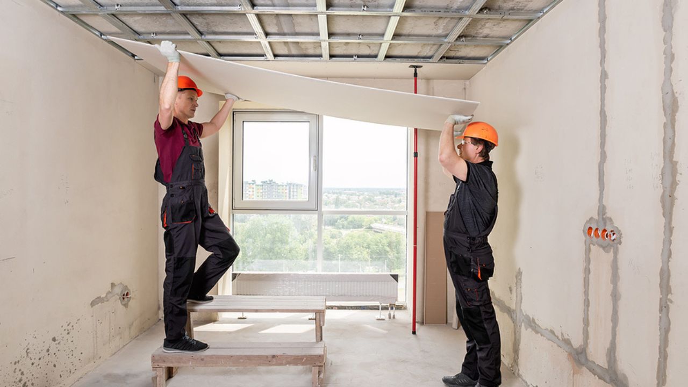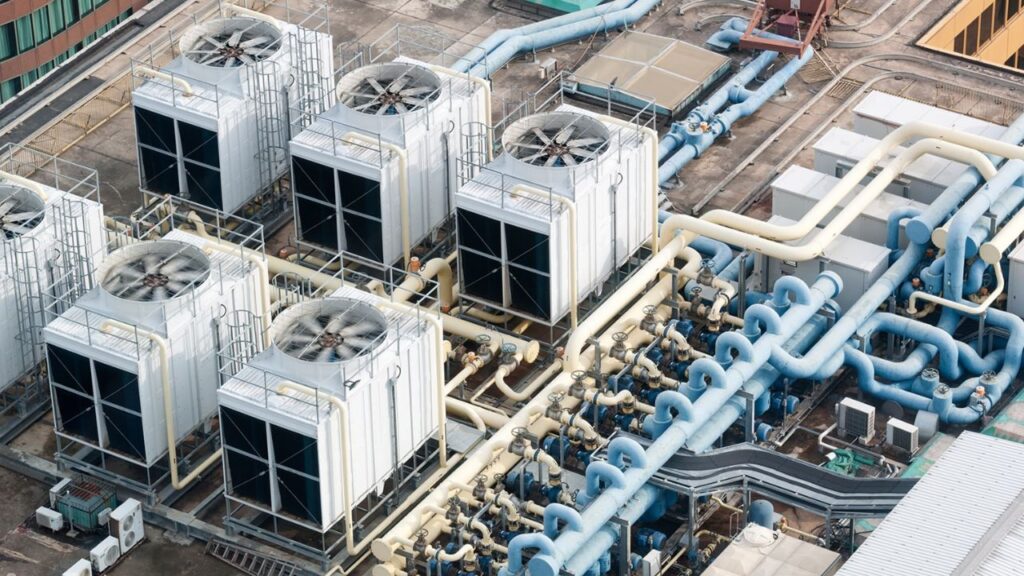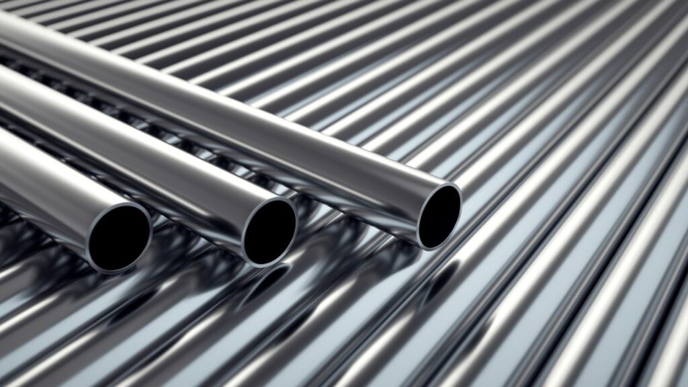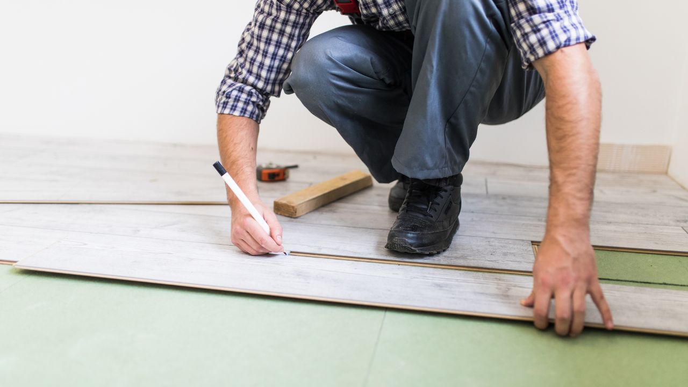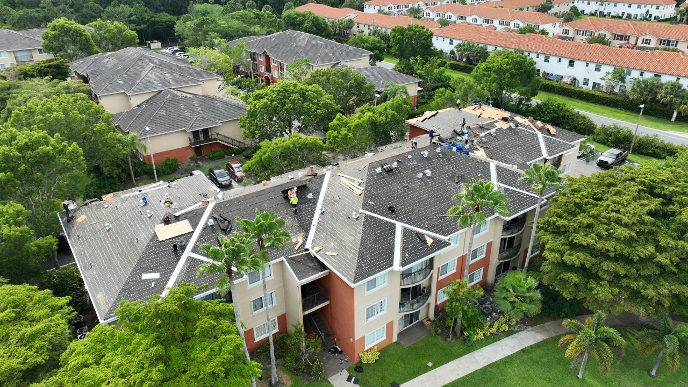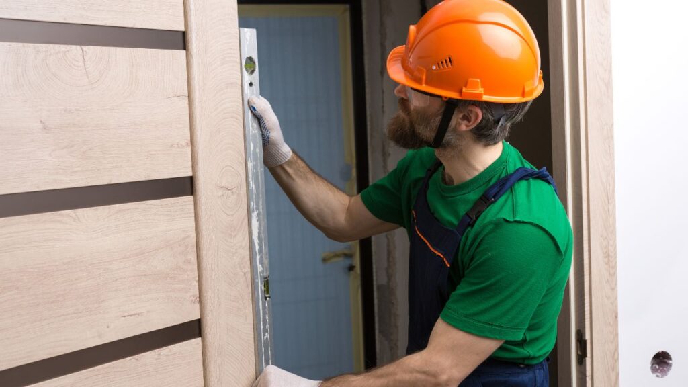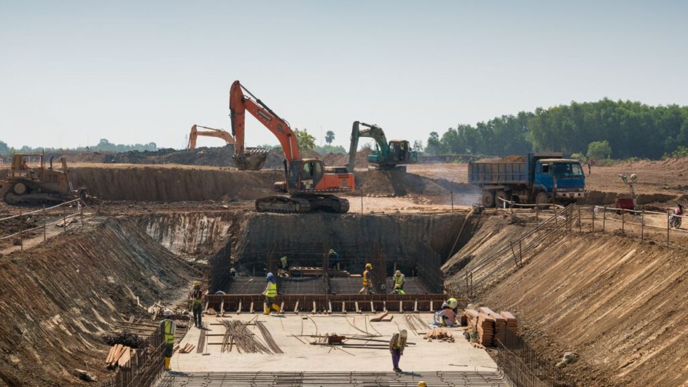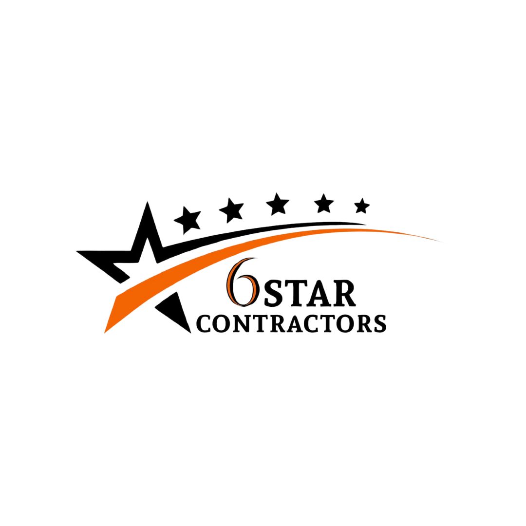- Homepage
- mechcanical estimating service
Mechanical Estimating Service
Leading provider of mechanical estimating.
As a mechanical cost estimator, Estimate Florida Consulting empowers you to reach heightened levels of productivity and efficiency in budgeting and takeoff. This enhancement provides your mechanical contracting company with the necessary edge not just to endure, but thrive in today’s challenging economic climate.
“Bid more, win more” is our mantra!
Our mechanical estimating service aids contractors in securing additional projects, bolstering their chances of success.
Estimate Florida Consulting specializes in sourcing construction estimators for both residential and commercial construction ventures.

Frequently Asked Question
A mechanical estimator is a professional who specializes in estimating the costs associated with mechanical systems and components within construction projects. These mechanical systems can include heating, ventilation, air conditioning (HVAC), plumbing, fire protection, and other related systems. The role of a mechanical estimator involves analyzing project plans, specifications, and requirements to determine the materials, labor, and other resources necessary for the successful completion of mechanical components of a construction project. This estimation process helps in creating accurate cost estimates that guide project bidding, budgeting, and decision-making. Mechanical estimators play a critical role in ensuring that construction projects are financially feasible and well-planned.
An HVAC estimator is a professional who specializes in estimating the costs associated with heating, ventilation, and air conditioning (HVAC) systems within construction projects. HVAC systems are integral components of buildings, responsible for providing a comfortable indoor environment by controlling temperature, humidity, and air quality.
The role of an HVAC estimator involves thoroughly reviewing architectural and engineering plans, specifications, and project requirements to determine the materials, equipment, labor, and other resources needed for installing, repairing, or replacing HVAC systems. This estimation process helps in generating accurate cost assessments that guide project budgeting, bidding, and planning.
HVAC estimators need to consider factors such as the type of HVAC system, the size of the building, the complexity of the installation, energy efficiency requirements, and local building codes. Their expertise ensures that HVAC projects are properly budgeted and aligned with the client’s needs and expectations.
We provide estimates for all mechanical systems, including HVAC (Heating, Ventilation, and Air Conditioning), piping, plumbing, refrigeration, and fire protection systems, for both commercial and residential projects.
To create an accurate estimate, we typically need project plans, blueprints, specifications, and a detailed scope of work. If these are unavailable, we can assist in gathering the necessary details to proceed with the estimate.
For smaller projects, we can deliver estimates within 1-2 days. Larger, more complex projects may take up to a week, depending on the level of detail required and the scope of the work.
Estimate Florida Consulting is dedicated to offering a comprehensive spectrum of mechanical cost estimating services, tailored to empower clients in securing mechanical construction contracts and enhancing their overall profitability. Leveraging extensive experience, domain expertise, and cutting-edge technology, our MEP estimators consistently deliver precise, punctual estimates for projects spanning a wide financial spectrum, from modest budgets to billion-dollar valuations.
We recognize that a contractor’s bustling schedule may hinder the preparation of fully accurate bid estimates for expanding project portfolios. Our mechanical estimating service presents a remedy to this challenge. Acknowledging your commitments to ongoing endeavors, we offer a solution to win additional projects.
Our adept team of professional mechanical estimators can significantly augment your project wins. Our estimation reports are meticulously curated, incorporating ZIP code tracking for enhanced accuracy.
Get Acquainted with Mechanical Installation
HVAC System
HVAC Installation
Pool Plumbing
Mechanical Estimating Service
Residential Plumbing Estimating
- Condominium Mechanical Estimator
- Homes Mechanical Estimator
- Studio Flats Mechanical Estimator
- Apartments Mechanical Estimator
- Custom Homes Mechanical Estimator
- Mixed used facilities Mechanical Estimator
- Home Improvements Mechanical Estimator
- Home additions Mechanical Estimator
Commercial Plumbing Estimating
- Schools Mechanical Estimator
- Restaurants Mechanical Estimator
- Hospitals Mechanical Estimator
- Hotels Mechanical Estimator
- Multi Family Properties Mechanical Estimator
- Arenas Mechanical Estimator
- Shopping Malls Mechanical Estimator
- Offices Mechanical Estimator
Industrial Plumbing Estimating
- Mining and Metals Mechanical Estimator
- Marine Mechanical Estimator
- Petrochemical Mechanical Estimator
- Drilling Mechanical Estimator
- Wastewater plants Mechanical Estimator
- Pharmaceutical Plants Mechanical Estimator
- Oil & Gas Mechanical Estimator
- Food Processing Mechanical Estimator
Win More Projects With Us
Commercial Mechanical Estimating
Estimate Florida Consulting specializes in delivering mechanical cost estimating solutions catering to projects of varying scales, from modest to substantial in the mechanical construction domain. Our expertise encompasses an array of components, including HVAC systems, duct fittings, pumps, steam systems, boilers, and duct insulation, among others.
With a track record of success, we’ve effectively executed commercial mechanical estimate projects encompassing diverse establishments such as warehouses, shopping malls, and data housing centers.
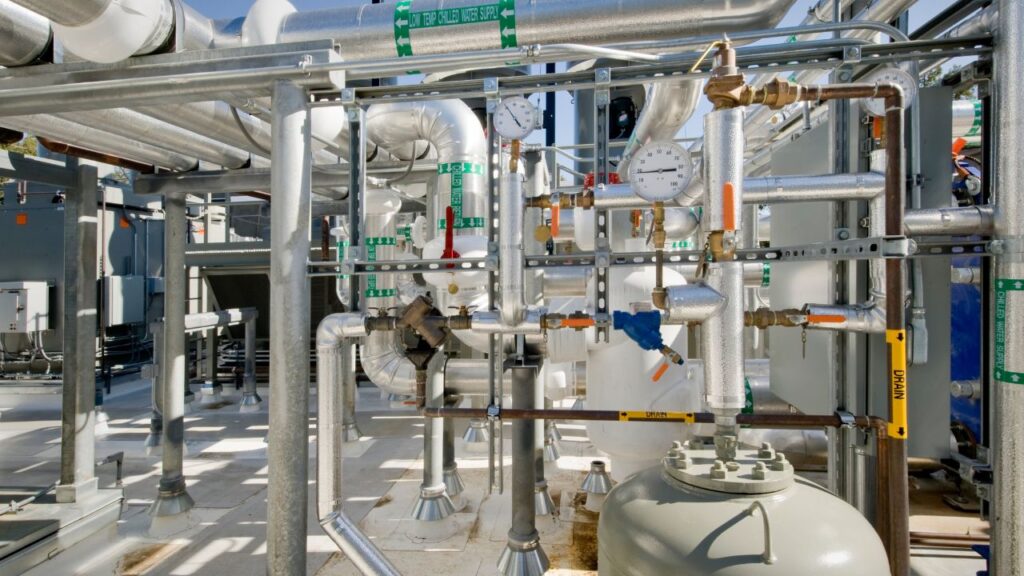
Commercial Heating System Installation Cost
The installation cost is directly impacted by both the system’s size and heating capacity. Larger commercial spaces necessitate more robust heating systems, resulting in higher initial expenses due to the equipment’s size, intricacy, and installation demands. The building’s layout and design can exert an influence on installation costs. Variables such as the number of floors, square footage, room arrangements, and accessibility can contribute to the installation process’s complexity and, consequently, its cost.
The heating system’s chosen type for commercial applications plays a role in installation costs. Options commonly include rooftop HVAC units, boilers, heat pumps, or radiant heating systems. The decision hinges on factors such as energy efficiency objectives, local climate, and the building’s specific heating requirements.
The installation costs are influenced by the presence and state of the current ductwork and ventilation systems. The addition or alteration of pre-existing ducts, along with the introduction of new ones, could contribute to the total expenditures. Inadequately planned or obsolete ductwork might necessitate repairs or substitution to guarantee peak performance.

It’s essential to acknowledge that installation costs exhibit variation based on project-specific factors in each commercial undertaking. The subsequent approximate price ranges offer a general overview:
Rooftop HVAC Units: $20,000 to $60,000 or potentially more, contingent on system dimensions and intricacy.
Boilers: $10,000 to $50,000 or potentially higher, influenced by heating capacity, fuel category, and installation prerequisites.
Heat Pumps: $10,000 to $30,000 or potentially more, hinging on system dimensions, efficiency rating, and installation intricateness.
Radiant Heating Systems: $15,000 to $40,000 or beyond, determined by the system type (hydronic or electric), square footage, and installation considerations.
Get Financing For Mechanical Construction Business
Maximize your mechanical construction business’s potential with our competitive financing options

Commercial Elevator Installation Cost
The expense associated with a commercial elevator can fluctuate significantly due to several considerations. The subsequent information encapsulates the potential factors influencing the cost of elevators:
Building Height and Elevator Capacity: The quantity of floors in a building and the requisite elevator capacity stand as pivotal determinants influencing the cost. Taller structures generally demand larger and more robust elevators, thus leading to higher initial expenses.
Elevator System Type and Design: The cost is also impacted by the chosen elevator system type and its design. The available options encompass hydraulic, traction, machine-room-less (MRL), and vacuum elevators, each carrying distinct installation and upkeep prerequisites.
Customization Aspects: Costs can be influenced by customization selections, such as interior detailing, cabin dimensions, door variants, and supplementary features like touchscreen controls, vocal announcements, or security systems.
Structural Modifications: In cases of existing buildings, structural adjustments might be necessary to accommodate the elevator. This could involve constructing a shaft or reinforcing floors, incurring additional construction expenses.
Regulations and Compliance: Conformance with local construction codes, accessibility standards, and safety regulations can mold elevator design and installation stipulations, potentially impacting the total cost.
Given these multifaceted elements, the cost of a commercial elevator can display substantial variation. The subsequent table provides an overview of estimated cost ranges pertinent to different building types and elevator systems:
| Building Type | Elevator System | With 10% Increase |
|---|---|---|
| High-Rise Office | Traction | $220,000 – $1,100,000+ |
| Hotel | Hydraulic | $110,000 – $440,000+ |
| Retail Complex | MRL | $88,000 – $330,000+ |
| Medical Facility | Vacuum | $165,000 – $660,000+ |
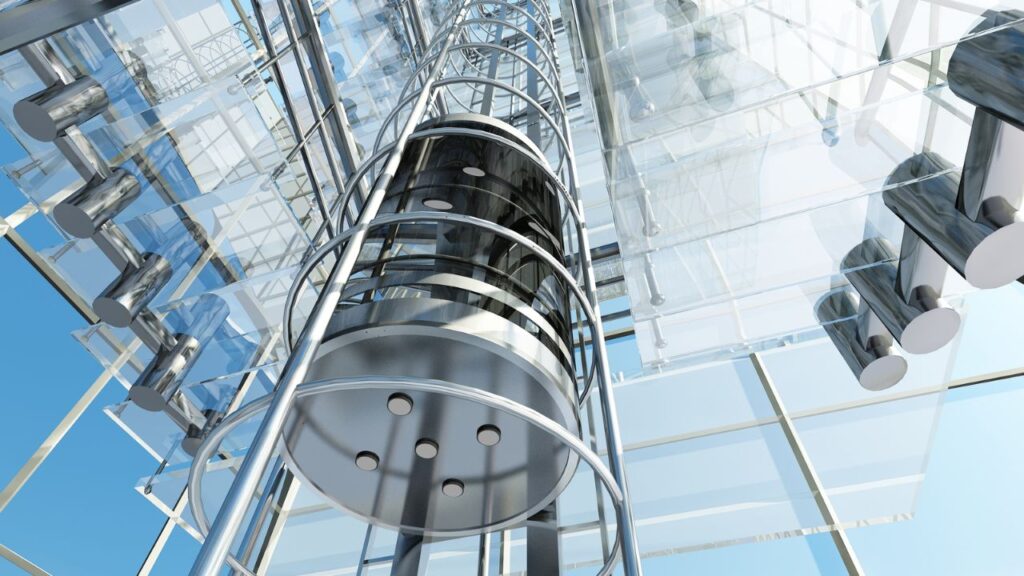
An Effective Cost Estimate for
Mechanical Construction Projects that Boosts Your Winning Potential
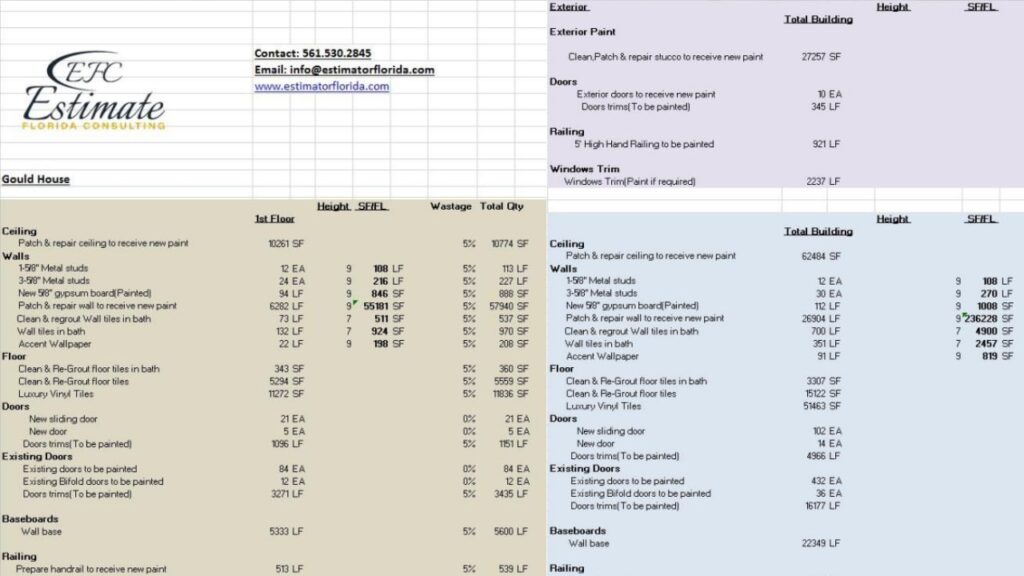
Commercial Stormwater Drainage System Cost
Developing a proficient stormwater drainage system is crucial for effectively handling excess water flow and preventing property damage from water accumulation. Gaining insight into the financial aspects involved aids landowners and builders in strategizing and allocating funds for stormwater management endeavors. The unique attributes of the location, encompassing dimensions, land configuration, soil quality, and existing infrastructure, play a pivotal role in shaping the intricacy and expense of the stormwater drainage setup. Areas characterized by steep inclines or inadequate drainage might necessitate supplementary engineering and construction measures. Adhering to regional, state, and federal regulations pertaining to stormwater management is of paramount importance, and this adherence can influence the structure and financial outlay of the drainage framework. Expenses for permits, environmental assessments, and corrective actions might be obligatory to ensure conformity with regulatory criteria.
The expense of the stormwater management scheme is influenced by the selection and intricacy of its constituents. These components span a range of elements including catchment basins, storm conduits, culverts, retention and detention ponds, bioswales, infiltration systems, and measures for erosion control. The quantity, dimensions, and materials of these constituents collectively contribute to the overall expenditure of the undertaking. The techniques and procedures adopted for the installation of the stormwater drainage system have an impact on the financial aspects. Activities such as excavation, land grading, placement of pipes and structures, refilling, and site rehabilitation all play a role in determining the final cost of the project.
| Component | Estimated Cost Range |
|---|---|
| Catch Basins | $200 – $600 each |
| Storm Drains | $10 – $30 per linear foot |
| Culverts | $40 – $100 per linear foot |
| Retention/Detention Ponds | $5,000 – $50,000+ |
| Bioswales | $10 – $30 per linear foot |
| Infiltration Systems | $5,000 – $20,000+ |
| Erosion Control Measures | $1,000 – $10,000+ |
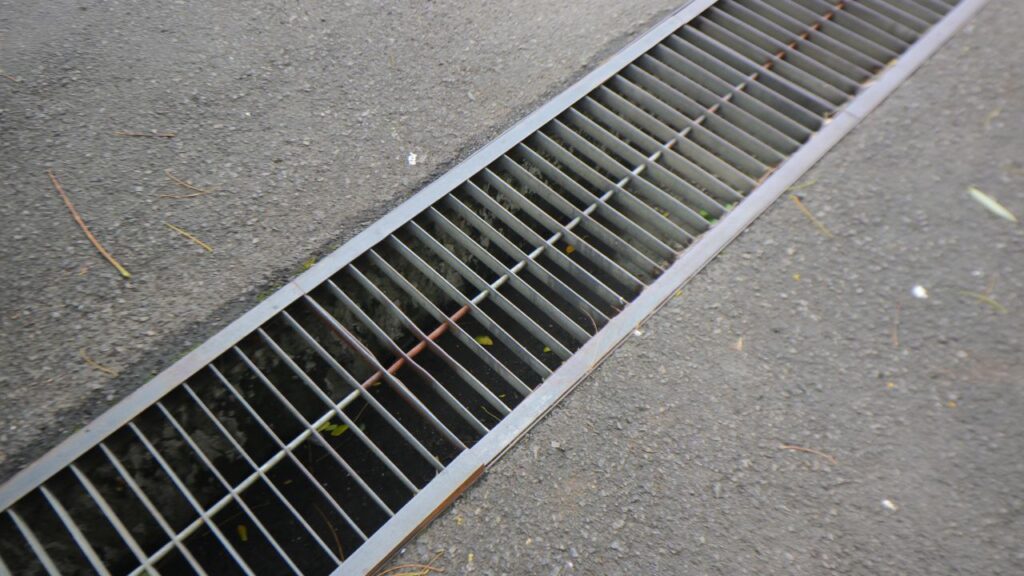
Key Factors to Consider:
- Expert Design and Engineering: Enlist the expertise of qualified professionals in stormwater management to evaluate your location, devise a robust drainage strategy, and offer precise cost approximations aligned with local guidelines and industry standards.
- Sustained Maintenance and Inspection: Allocate resources for continuous maintenance and inspection expenses to ensure the enduring effectiveness and efficiency of the stormwater drainage setup.
- Environmental Factors: Integrate eco-friendly infrastructure methods and nature-centered solutions to elevate the effectiveness of stormwater management and potentially curtail long-term expenditures.
- Regulatory Adherence and Licensing: Comprehend and account for the expenses linked to acquiring essential licenses, conducting ecological evaluations, and fulfilling regulatory prerequisites.
- Construction and Site Reach: Factor in the repercussions of site conditions, limitations in accessibility, and potential disturbances to neighboring zones during construction. These elements can influence project timelines and financial outlays.
Need Templates for Portfolio, Brochure, Banner, Business Card, Envelope, Invoice, etc?
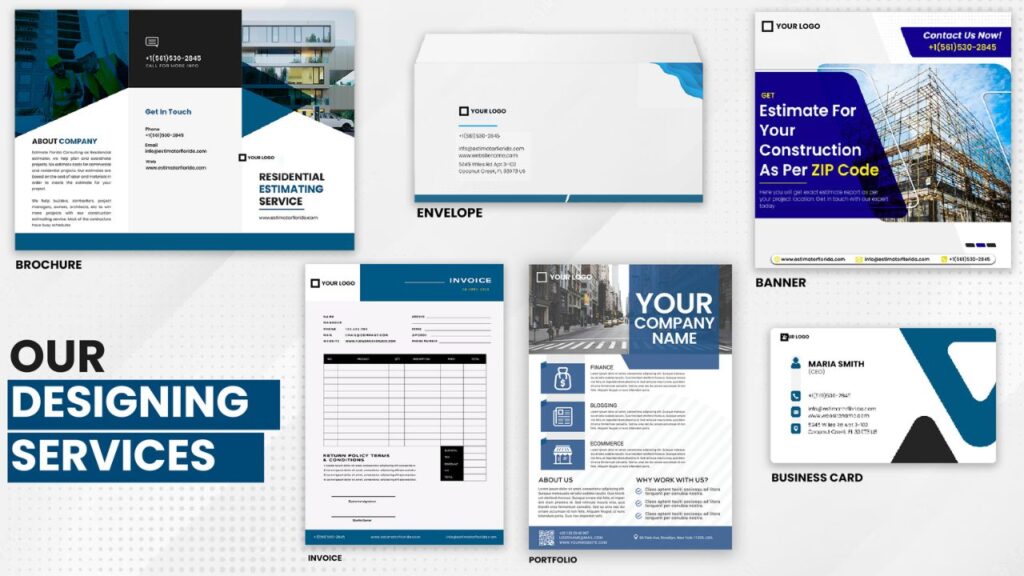
Commercial Ductwork Installation
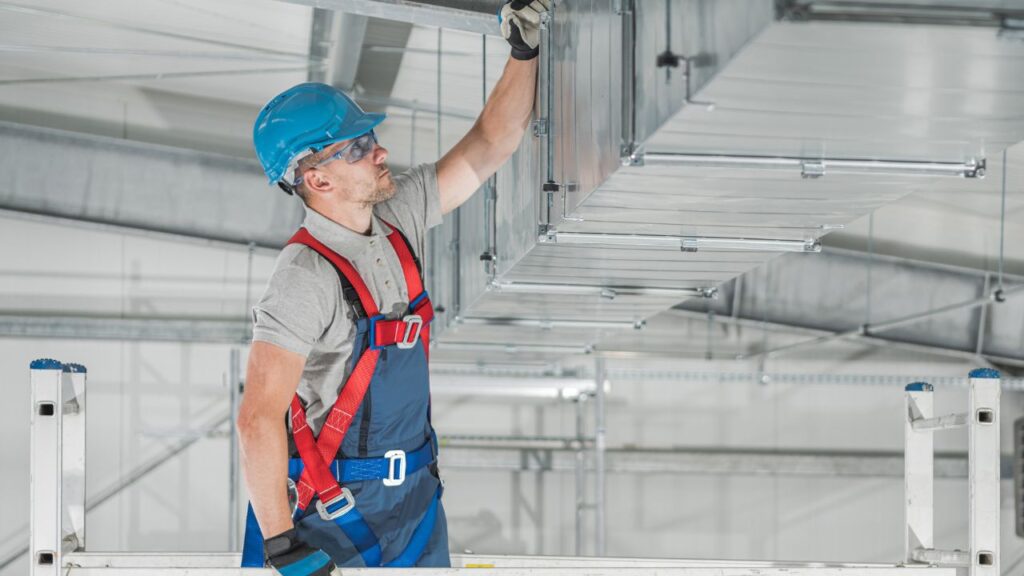
In cases of energy inefficiency in commercial ductwork, the root causes often involve inherent thermal losses and limitations on airflow. These issues tend to emerge during the installation phase when installation teams fail to adequately insulate or accurately measure the ducts, particularly in terms of their shape and diameter. Skillful ductwork design serves as a preventive measure against these combined challenges, ensuring a solution to year-round heating and cooling problems.
Residential Mechanical Estimating
Enhance your bidding prowess and secure more victories with our residential mechanical estimating services. We are experts in generating accurate and comprehensive residential mechanical takeoffs, whether for new installations, upgrades, or repairs.
Our expertise encompasses the meticulous quantification of all mechanical systems. We adeptly prepare estimates for a wide array of components, including air handling units, air conditioning units, heat exchangers, diffusers, humidifiers, exhaust fans, pumps, louvers, ducts, pipes, as well as fittings, insulations, hangers, and supports for both ducts and pipes. Furthermore, we cover thermostats, boilers, heat pumps, dampers, air filters, water heaters, chillers, and more.

Residential Electrical Projects
- Dormitories
- Individual houses or private dwellings
- Lodging or rooming houses
- Apartments
- Hotels
- Cottage
- Condominium
- Town Home
- Villa
- Cabin
Residential HVAC System Cost
The installation or replacement of a residential HVAC (Heating, Ventilation, and Air Conditioning) system stands as a substantial investment with direct implications for both comfort and energy efficiency within your household. Grasping the various cost elements at play empowers homeowners to effectively strategize and allocate resources for HVAC system installations or replacements.
The cost of the HVAC system is contingent upon its type and size. Common selections encompass central air conditioning systems, heat pumps, ductless mini-split systems, and furnace-based systems. Larger dwellings or setups spanning multiple zones typically necessitate more sizable systems, thereby incurring higher costs. Opting for energy-efficient HVAC systems, which may possess elevated SEER (Seasonal Energy Efficiency Ratio) ratings or carry ENERGY STAR certifications, often comes with a heftier initial price tag. Nonetheless, these systems can yield long-term energy savings and potentially make you eligible for rebates or incentives. Should your residence lack existing ductwork or require alterations, the installation or adaptation of ductwork can contribute to the overall expenditure of the HVAC system. Alternatively, ductless mini-split systems offer a solution that obviates the need for conventional ductwork.
The intricacy of the installation procedure wields an impact on costs. Factors such as ease of access, preexisting infrastructure, and the necessity for supplementary equipment or adjustments can sway the overall expense of installation.
| HVAC System Type | Estimated Cost Range |
|---|---|
| Central Air Conditioning | $3,500 – $7,500 |
| Heat Pump | $4,000 – $8,000 |
| Ductless Mini-Split System | $2,500 – $7,500 per zone |
| Furnace-Based System | $2,500 – $6,000 |

Key Points to Consider:
- Energy Conservation: Deliberate on the potential long-term energy savings and the possibility of receiving rebates or incentives when assessing higher-efficiency HVAC systems, even if they come with slightly increased initial expenses.
- Sustenance and Maintenance: Take into account ongoing maintenance expenses, including routine check-ups and filter replacements, to guarantee optimal system efficiency and durability.
- Seasoned HVAC Professional: Collaborate with reputable HVAC experts experienced in residential installations for precise cost evaluations and a seamless installation process.
- Guarantee and Assistance: Scrutinize the extent of warranty coverage, post-purchase support, and the availability of replacement parts provided by HVAC manufacturers or service providers.
- Financial Alternatives: Explore diverse financing initiatives such as equipment financing or home improvement loans, which can aid in managing the initial costs of your HVAC system.
An Effective Cost Estimate for
Mechanical Construction Projects that Boosts Your Winning Potential

Residential Ventilation System Cost
For both residential and commercial structures, a meticulously planned ventilation system is indispensable in upholding favorable indoor air quality and managing moisture levels. Distinct categories of ventilation systems are accessible, encompassing mechanical, natural, and heat recovery ventilation (HRV) systems. The intricacy of each system, the components it entails, and the prerequisites for its installation collectively contribute to its overall expense.
The dimensions and arrangement of the edifice hold sway over the financial implications of the ventilation system. Larger structures or those partitioned into numerous zones might necessitate more extensive duct networks, supplementary fans, or multiple ventilation units, thereby escalating expenditures. The presence of preexisting ductwork or the necessity for fresh ductwork implementation influences the comprehensive outlay of the ventilation system. Modifications, extensions, or replacements to the ductwork may be imperative to guarantee effective air dispersion and thorough building ventilation.
The cost of a ventilation system can vary based on several factors. The following table provides estimated price ranges for different types of ventilation systems:
| Ventilation System Type | Estimated Cost Range |
|---|---|
| Mechanical Ventilation System | $1,500 – $6,000 |
| Natural Ventilation System | $1,000 – $4,000 |
| Heat Recovery Ventilation (HRV) System | $2,500 – $8,000 |

| Consideration | Description |
|---|---|
| Building Codes and Regulations | Ensure compliance with local codes and regulations for proper installation and capacity of ventilation systems. |
| Professional Installation | Hire qualified HVAC contractors for correct system design, installation, and functionality. |
| Maintenance and Service | Account for ongoing costs like filter changes and inspections to sustain optimal performance. |
| Energy Efficiency | Prioritize energy-efficient systems for potential long-term savings and improved indoor air quality. |
| Noise Levels | Consider noise generated, especially in residential areas, to guarantee occupant comfort. |
| Control and Monitoring | Explore control systems to enhance ventilation performance and energy efficiency. |
Our Specialities in Mechanical Drafting
- Duct Slab Penetration & Roof Curbs
- HVAC Duct Shop Fabrication Drawings
- Plumbing Shop Drawings
- HVAC Pipe Shop Drawings
- Fire Stop Shop Drawings
- Sprinkler Shop Drawings
- Piping & Process Piping
Mechanical & Piping Insulation Estimating
Accurate mechanical estimates play a pivotal role for mechanical insulation contractors in securing projects and enhancing profitability.
We offer digital takeoff services tailored to your mechanical insulation projects. Our process meticulously measures dimensions, accommodating diverse shapes like round, oval, and rectangular pipes or ducts. This precision ensures that your cost estimate for both materials and labor is exact.
Allow us to conduct a digital takeoff for your insulation projects, methodically capturing dimensions while accounting for intricate shapes like round, oval, and rectangular pipes or ducts. This approach guarantees a precise cost estimate encompassing materials and labor.
Our estimators possess expertise in utilizing insulation estimation software such as Fastwrap. This proficiency enables us to furnish you with accurate linear feet and square feet assessments for materials and labor, even for intricate mechanical systems.

Our estimates are tailored to the specifics of your mechanical estimation requirements. We adeptly customize our deliverables to align with your demands.
We provide estimates according to your specific mechanical estimation job and customize our deliverables as per your demand.
Cost to Run a Gas Line by Project
Numerous factors contribute to the expenses involved in plumbing your residence for gas installation. These costs are influenced by factors like geographical location, specific appliances, line length, and the process of installing the gas line. The gas piping procedure involves both plumbers, who establish the gas pipe connection from the meter to appliances within the house, and utility companies, responsible for laying the gas line from the street to your property. These distinct professionals have separate pricing structures and must collaborate for an optimal gas pipe installation. Moreover, even within the confines of the house, diverse gas pipe installation methodologies further influence the nature of the project.
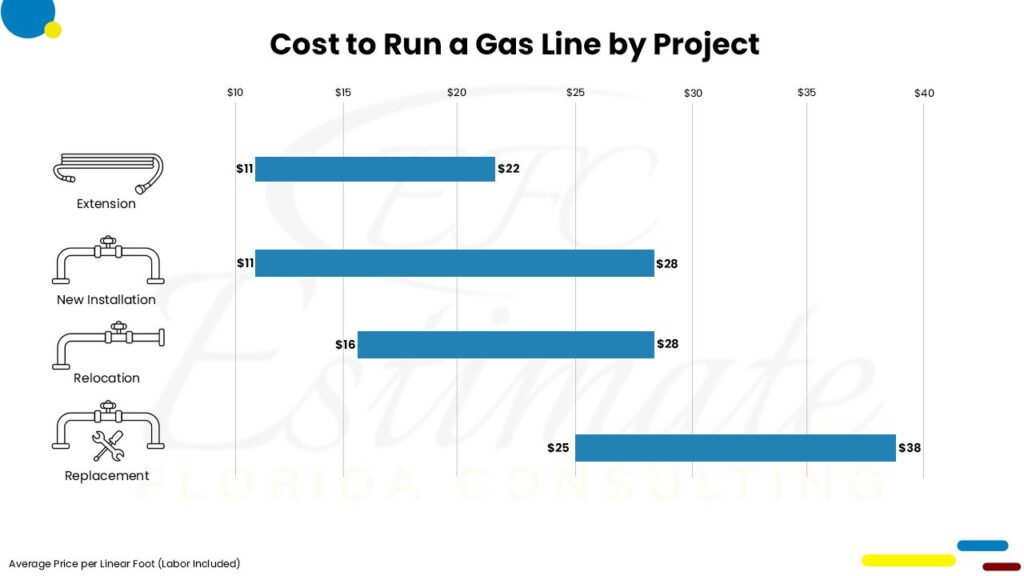
| Project | Average Price per Linear Foot (Labor Included) |
|---|---|
| Extension | $11 – $22 |
| New Installation | $11 – $28 |
| Relocation | $16 – $28 |
| Replacement | $25 – $38 |
Heat Pump Installation Cost
The cost of a new heat pump can vary significantly, typically ranging from $4,275 to $8,525. This cost hinges on various factors including the size of your home, the heat pump’s energy efficiency ratings, the brand you choose, and the specific type of heat pump you intend to install. For instance, opting for a mini split ductless heat pump with four multi-zone indoor air handler units could lead to an installation cost of around $12,000.
There exist three primary types of heat pumps available for installation: central ducted air source heat pumps, mini split ductless heat pumps, and geothermal heat pumps. Among these options, geothermal heat pumps are the most expensive, potentially amounting to a substantial $24,000 for installation. This higher cost primarily stems from the need for land excavation, which is a crucial aspect of geothermal heat pump setup.
Comprehensive Trade-Specific Estimates
At Estimate Florida Consulting, we offer detailed cost estimates across all major trades, ensuring no part of your project is overlooked. From the foundation to the finishing touches, our trade-specific estimates provide you with a complete and accurate breakdown of costs for any type of construction project.
We Work For:
- Contractors
- Sub Contractors
- Builders
- Architects
- Developers
- Owners
- Electrical Contractor
- Plumbing Contractor
- Remodelling Contractor
We Work For:
- Contractors
- Sub Contractors
- Builders
- Architects
- Developers
- Owners
- Electrical Contractor
- Plumbing Contractor
- Remodelling Contractor
Win More Mechanical Projects With Our Estimate
We help residential and commercial contractors to win more projects with our highly accurate estimate report.
Why Choose Us?
Estimators are abundant throughout every corner of the city, yet among them, Estimate Florida Consulting stands as the preeminent Construction Estimator in Florida. Below, I will outline some noteworthy attributes that define Estimate Florida Consulting’s distinctiveness.
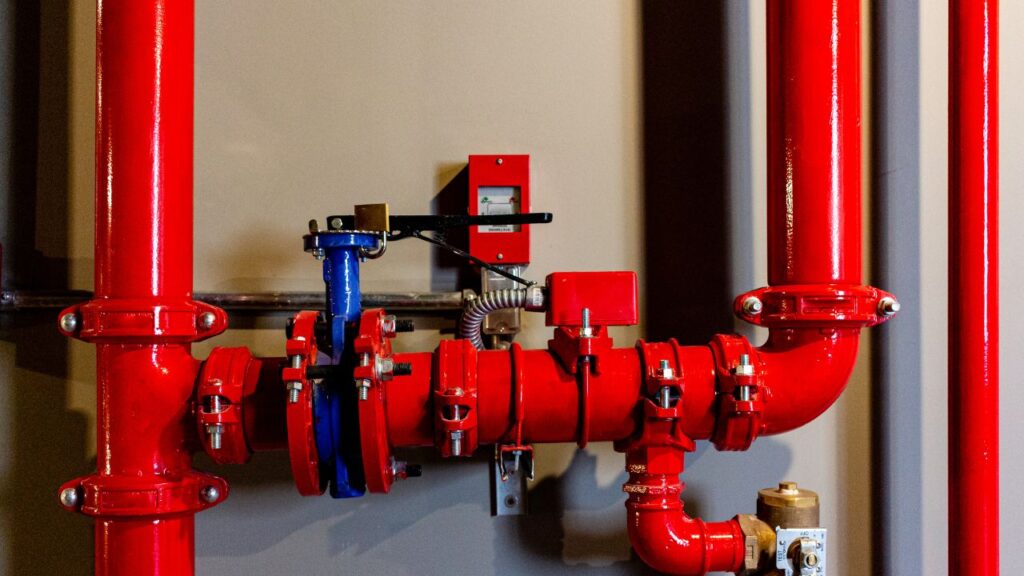
Team of Professional Estimators
Our team comprises experienced mechanical construction estimators who have served in the construction industry for an extended duration. Leveraging their expertise, we offer comprehensive mechanical construction estimating services.
With our assistance, you can enhance your project acquisition by leveraging our meticulous estimates. Simply share your plans with us, and we will swiftly generate accurate estimates tailored to your needs.
Outsource Mechanical Estimator
Understanding the demands of your ongoing projects, we recognize the need to streamline your operations. In this regard, Estimate Florida Consulting offers the opportunity to outsource proficient mechanical estimators.
Our provided estimators function seamlessly as extensions of your team, working diligently to prepare comprehensive mechanical estimate reports. Beyond estimation, they can also contribute to project management, essentially operating as dedicated members of your company.

More Accurate Estimate Reporting
Our commitment lies in delivering precise estimate reports for mechanical projects. These reports are renowned for their meticulousness in detailing both labor and material costs. Our accuracy stems from our ZIP code-based tracking system, ensuring that you receive estimates that are tailored to your location.
Our services extend to diverse sectors, encompassing commercial, residential, and industrial projects alike.
Bid Consultation Service
Estimate Florida Consulting goes beyond estimate preparation and offers a construction bid consultation service. Our seasoned consultant is equipped to share invaluable insights garnered from years of experience in bid construction projects. By tapping into our consultant’s expertise, you gain access to winning strategies that can significantly bolster your chances of securing projects. These effective strategies provide you with the means to enhance your approach and achieve greater success in project bidding.
Mechanical Contractors in Florida
Rome Air
Established in 1982, Rome Air stands as one of the pioneering mechanical contractors in Florida. With decades of experience, they have been steadfastly delivering exceptional mechanical services. Their comprehensive offerings include HVAC solutions, adept duct installation and repair, as well as proficient plumbing installation and repair services. Renowned for their reliability and competence, Rome Air emerges as a trusted service provider in the industry.

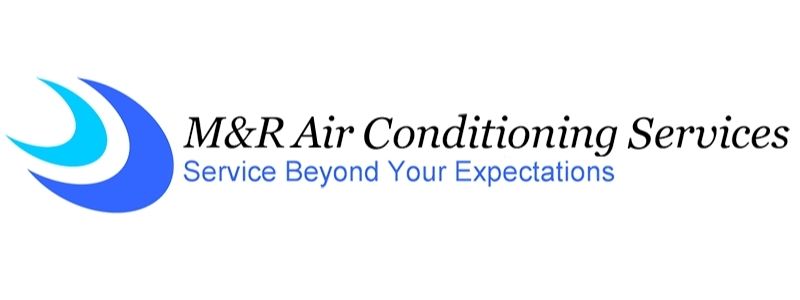
M & R Air Conditioning Service
M&R caters to a diverse range of requirements encompassing residential, commercial, and business domains. With a focus on South Florida, M&R Air Conditioning specializes in delivering expert and punctual services for air conditioning installation and maintenance to local residents.
Uhire
Uhire facilitates the process of locating licensed and fully insured mechanical contractors, ensuring peace of mind for clients. Their service spectrum extends beyond this to encompass painting, drywall, bathroom remodeling, flooring, HVAC, plumbing, and ductwork services, providing a comprehensive array of solutions.

Mechanical Construction
Mechanical contractors oversee the mechanical projects for organizations. They are responsible for the heating or cooling systems, refrigeration, piping, and plumbing of a building.
Check out The Video About the Mechanical Construction of Rasmussen Mechanical Services. 👉👉
Metal Building Innovation
Check out The Video About the Metal Building Innovation of MBMA MEDIA. 👉👉
HVAC System Design
Check out The Video About the HVAC System Design of The World of Building Design. 👉👉
Plumbing Aand Mechanical Estimating
Check out The Video About the Plumbing & Mechanical Estimating of Mc Cormick Systems Inc. 👉👉
Ductwork
Check out The Video About the Ductwork of Colonia Webb. 👉👉
How to install a Curb for standing seam metal roofs?
Check out The Video About the “How to install a curb for standing seam metal roofs?” of Building with NARF. 👉👉
Mechanical Construction Rough Inspection
Check out The Video About the “Mechanical Construction Rough Inspection” of Building with PPG. 👉👉
Steps to Follow
Our Simple Process to Get Your Estimate
01
Upload Plans
Submit your project plans, blueprints, or relevant documents through our online form or via email.
02
Receive Quotation
We’ll review your project details and send you a quote based on your scope and requirements.
03
Confirmation
Confirm the details and finalize any adjustments to ensure the estimate meets your project needs.
04
Get Estimate
Receive your detailed, trade-specific estimate within 1-2 business days, ready for your project execution.


Testimonials
What Our Clients Say
We take pride in delivering accurate, timely, and reliable estimates that help contractors and builders win more projects. Our clients consistently praise our attention to detail, fast turnaround times, and the positive impact our estimates have on their businesses.
Estimate Florida Consulting has helped us win more bids with their fast and accurate estimates. We trust them for every project!


