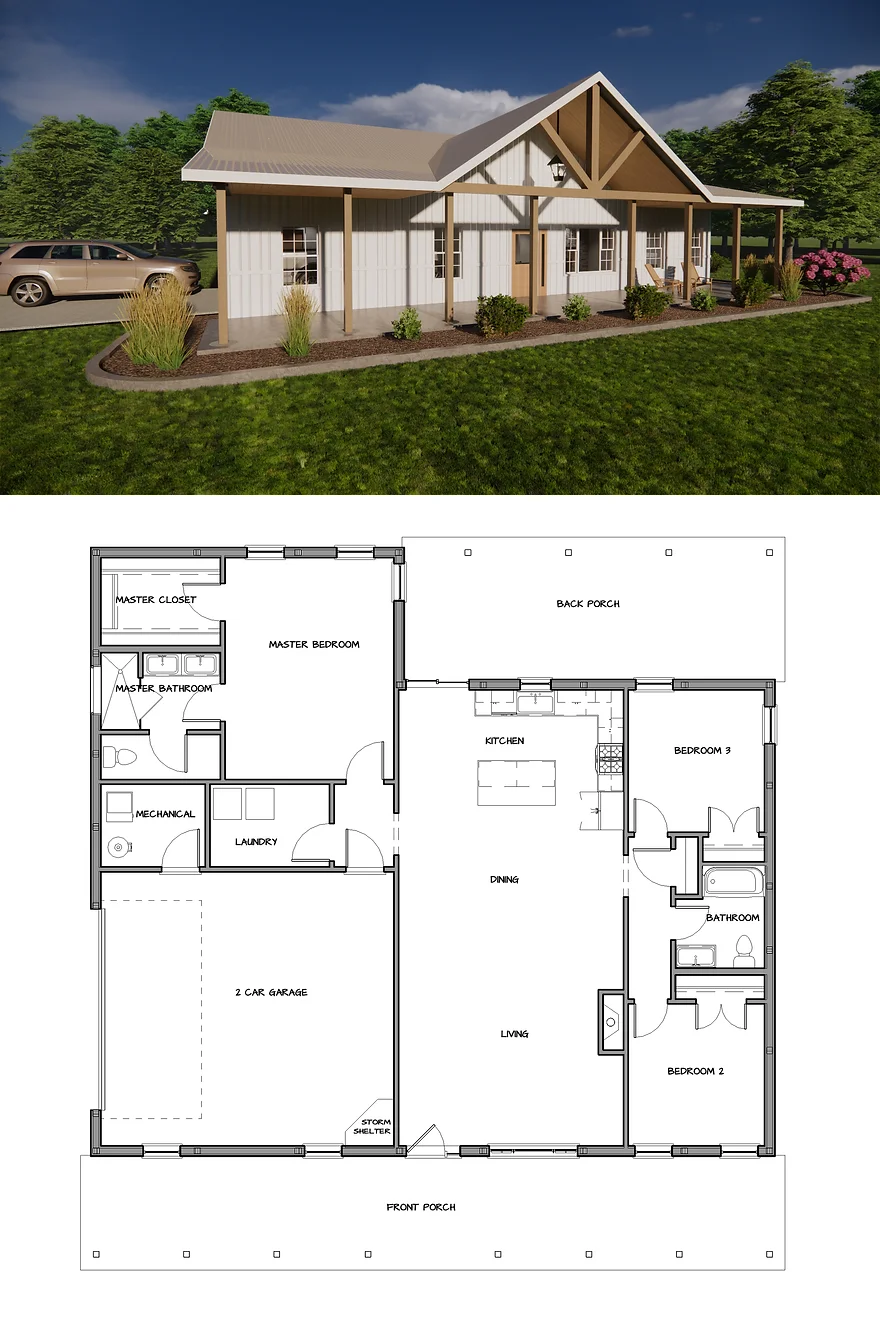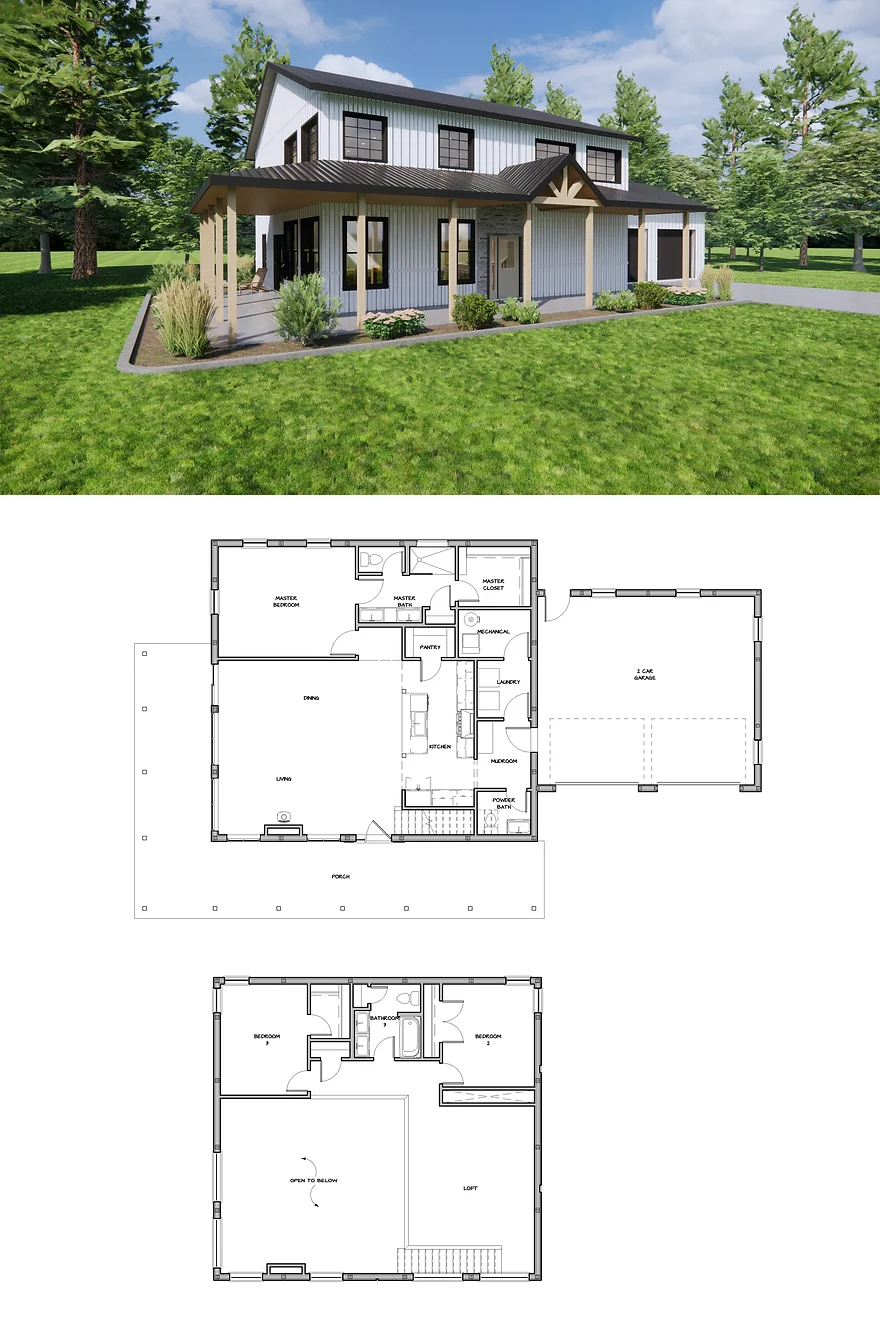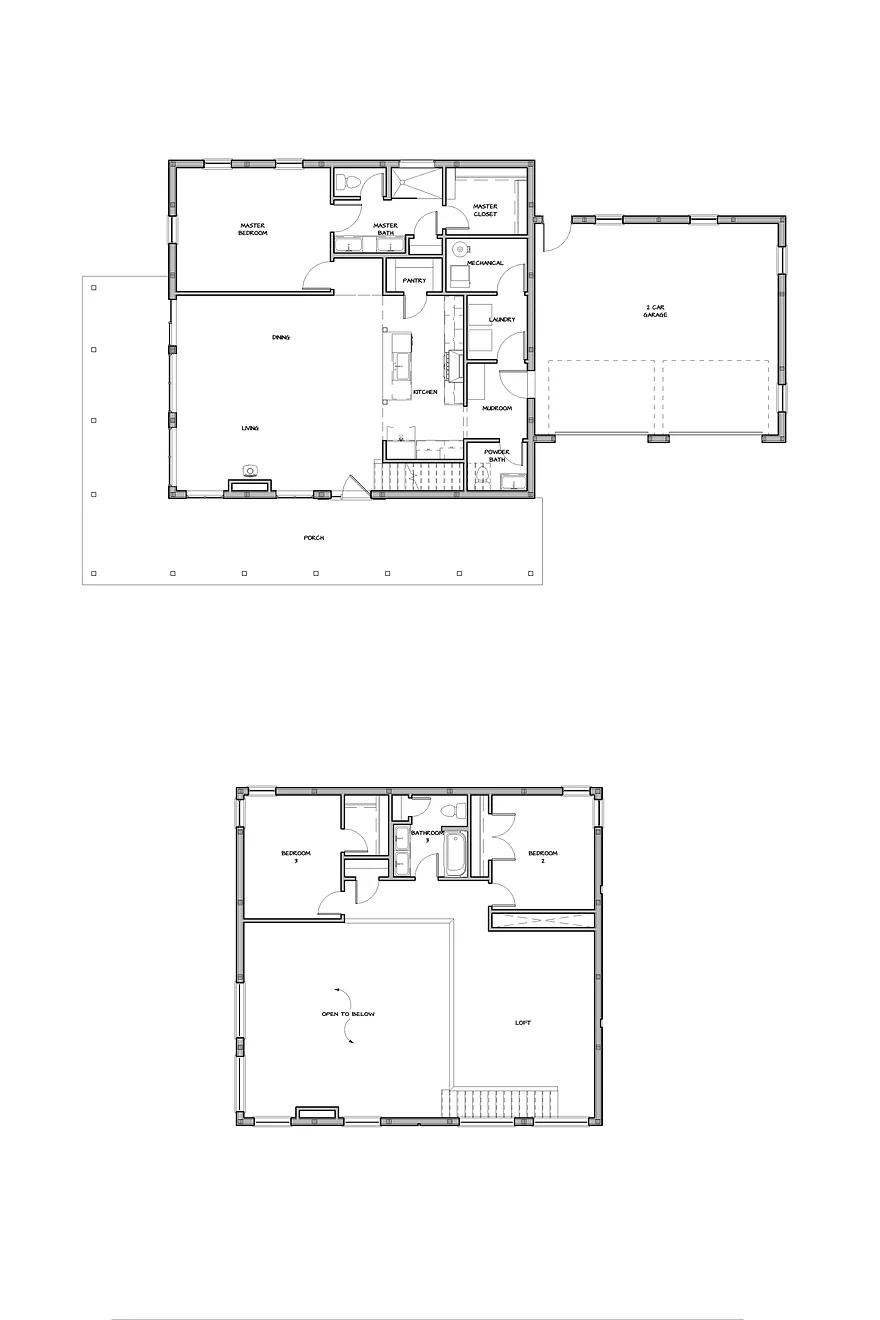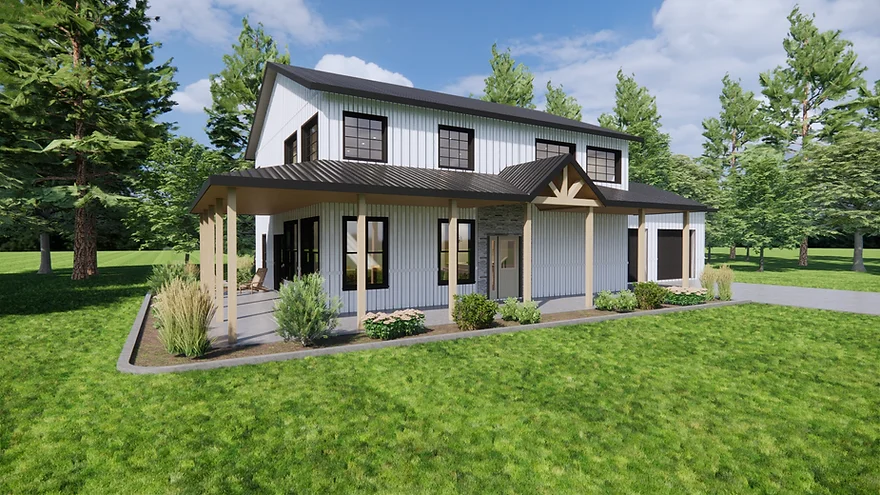Shipping Information:
After plan purchase our team will review your order and then Study Set or Build Set plans will be emailed. If you purchased Modifications our team will be in touch to get those started.
Description
The Mad County Standard is a 2,300 square foot 2-story post frame construction home (39’x36′) and garage (27’x24′) with a wrap around porch. It has a main floor master with a total of 3 bedrooms and 3 1/2 bathrooms.
Contact Us To Modify Custom Plan
- Floor Plan
- View with Elevations
- Roof Plan
- Foundation + Concrete Plan
- Basic Electrical Plan
- Wall Callouts + Framing Details
- Interior Elevations
- Door + Window Schedule
- Cabinet Layout with Good, Better, Best pricing options
A floor plan view with dimensions, window, and door placement with sizes. Credit towards purchase of build set or custom design.





