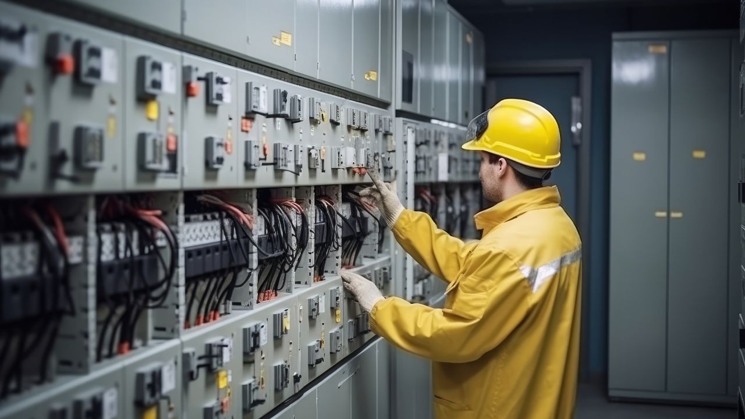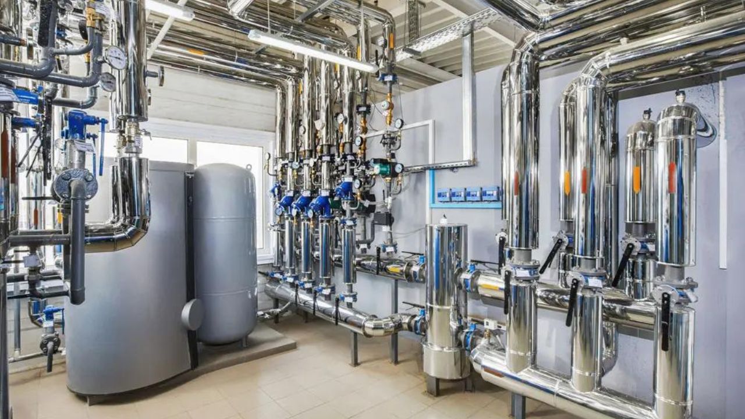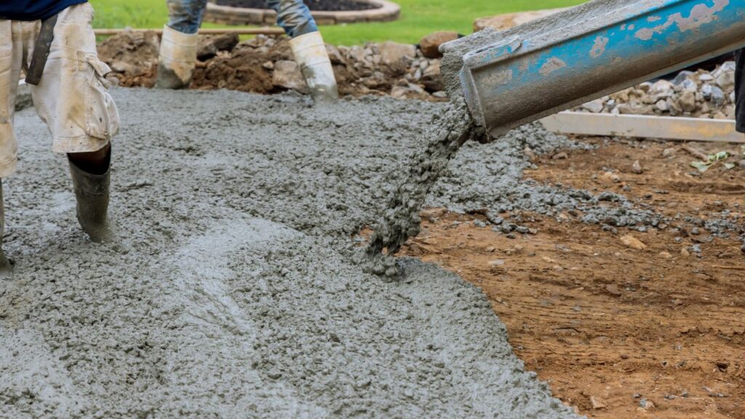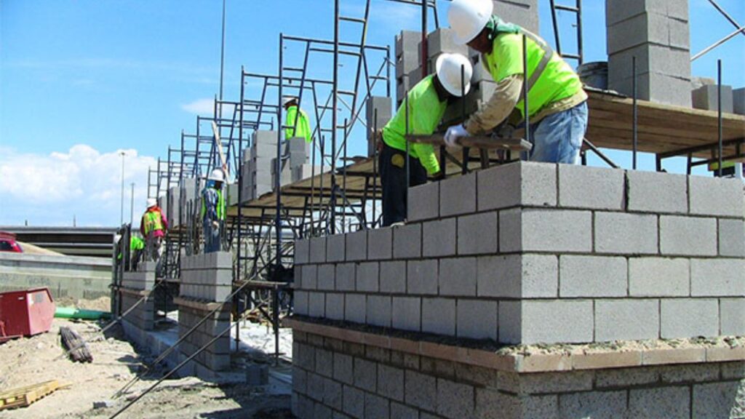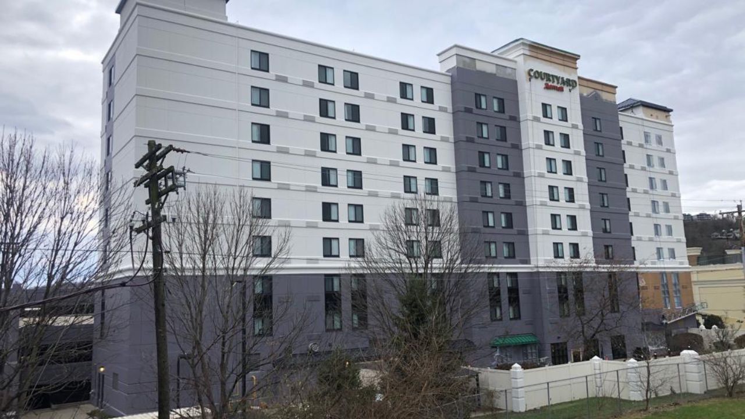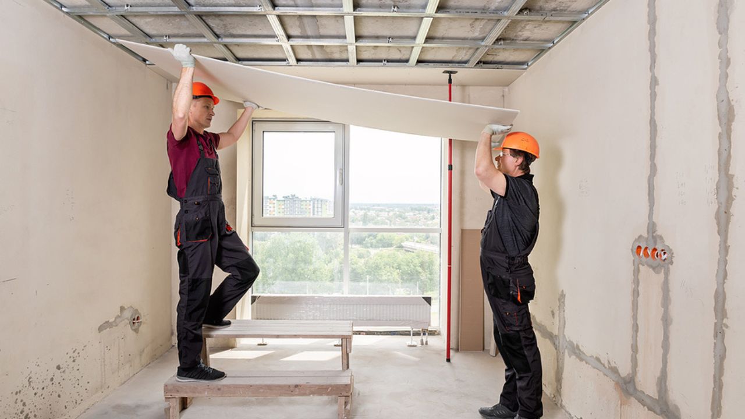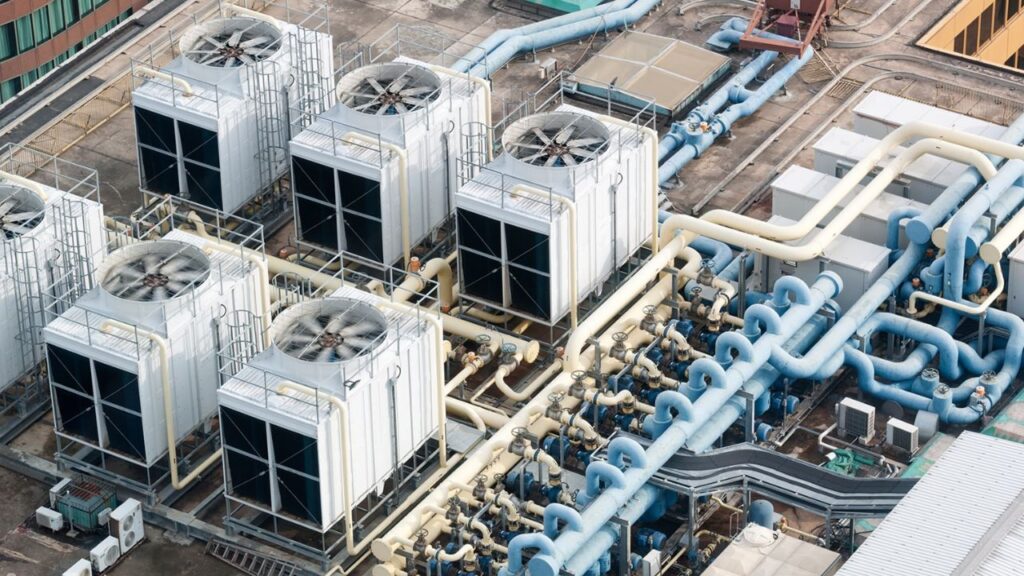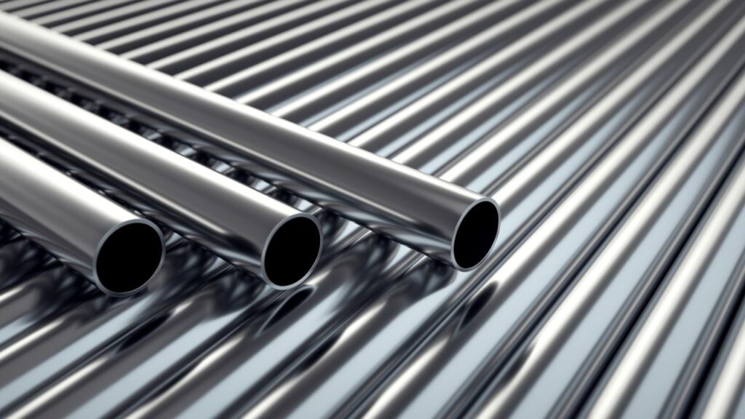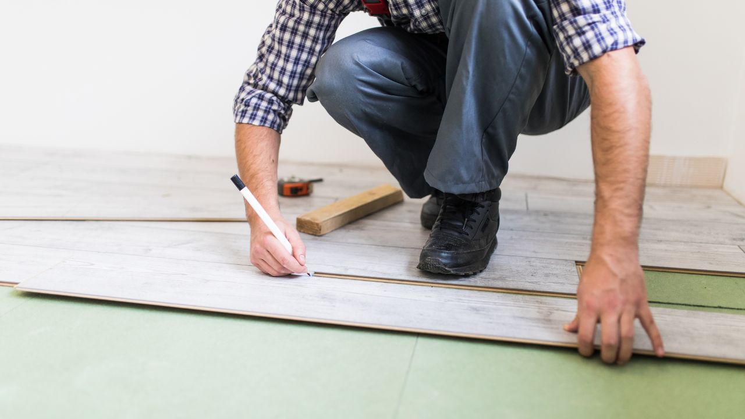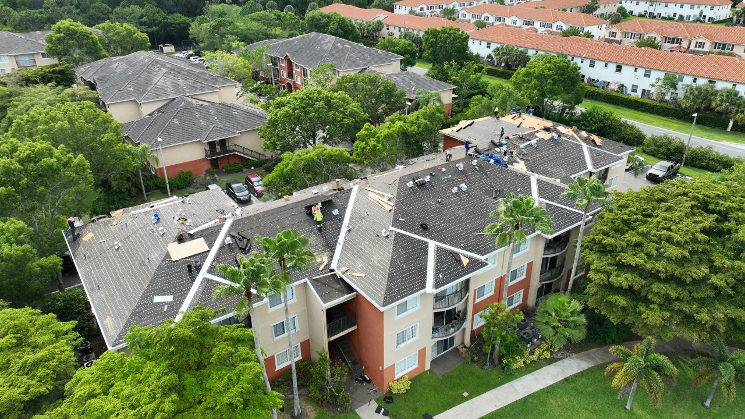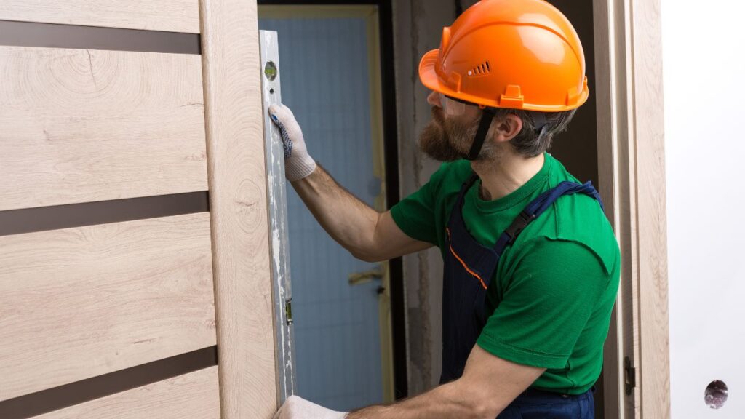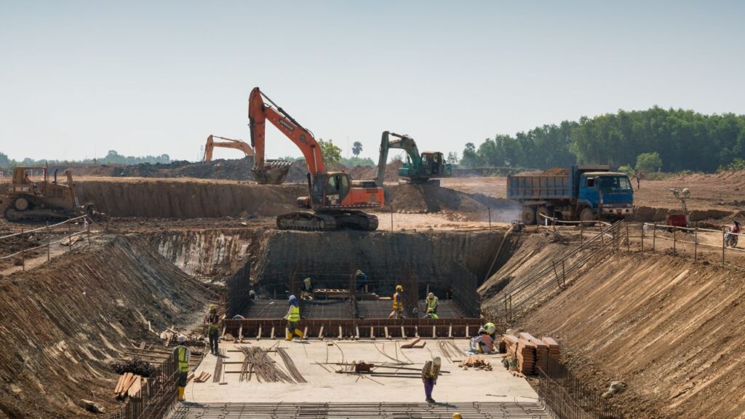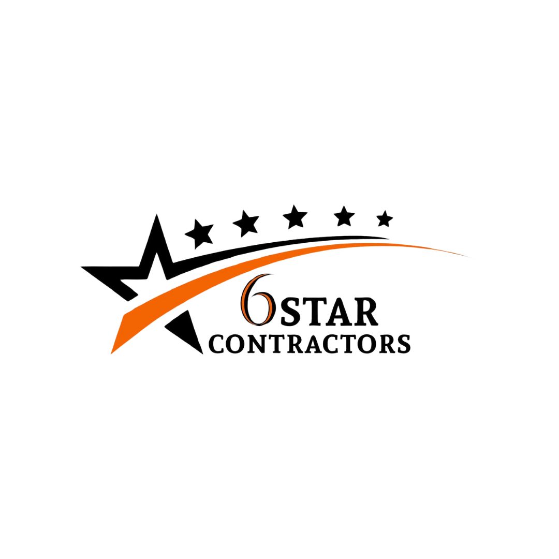One of the simplest ways to estimate a loft conversion cost is by calculating the expense per square foot. The average cost for a loft conversion in the United States ranges from $150 to $300 per square foot, depending on the complexity and level of finishes.
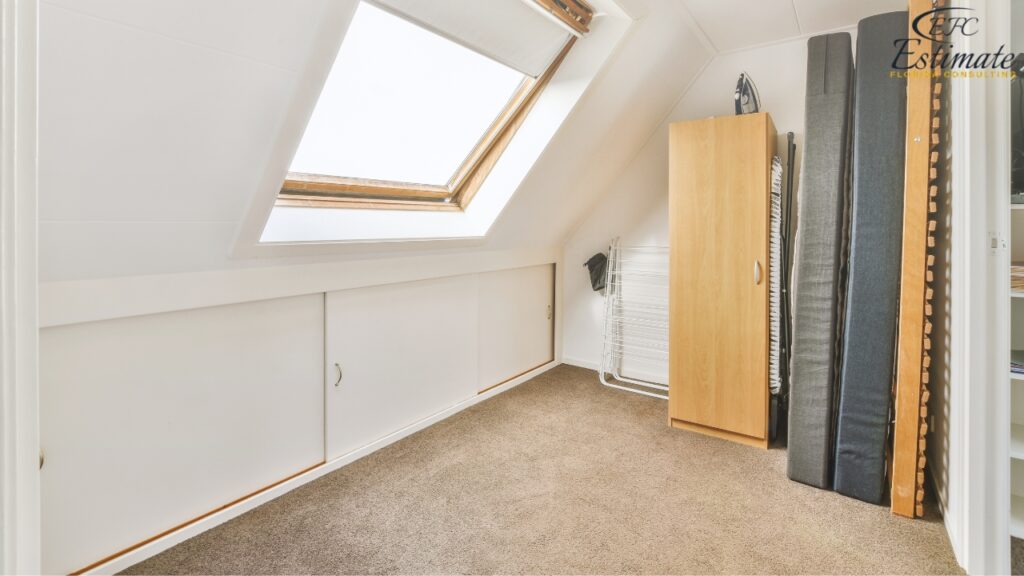
Type of Loft Conversion | Cost per Square Foot |
|---|---|
Basic Conversion | $150 – $200 |
Mid-Range Conversion | $200 – $250 |
High-End Conversion | $250 – $300 |
Loft Conversion Cost Calculator by Size
Calculating the cost based on loft size can provide a more tailored budget estimate. Here’s a breakdown of costs based on typical loft sizes:
Loft Size (sq ft) | Basic Conversion | Mid-Range Conversion | High-End Conversion |
200 | $30,000 – $40,000 | $40,000 – $50,000 | $50,000 – $60,000 |
300 | $45,000 – $60,000 | $60,000 – $75,000 | $75,000 – $90,000 |
400 | $60,000 – $80,000 | $80,000 – $100,000 | $100,000 – $120,000 |
500 | $75,000 – $100,000 | $100,000 – $125,000 | $125,000 – $150,000 |
Loft Conversion Cost by Room Type
The intended use of the loft influences the overall cost, as different room types require varying levels of finishing and functionality.
Room Type | Average Cost |
Bedroom | $20,000 – $40,000 |
Bathroom | $25,000 – $50,000 |
Home Office | $15,000 – $35,000 |
Living Room | $18,000 – $45,000 |
Loft Conversion Costs by Type
Each loft conversion type has unique requirements that influence its cost. Here’s a detailed cost breakdown for different types of conversions:
Conversion Type | Cost Range |
Dormer | $50,000 – $70,000 |
Hip-to-Gable | $60,000 – $80,000 |
Mansard | $70,000 – $100,000 |
Roof Light (Velux) | $30,000 – $50,000 |
Win More Projects With Us
Structural Modifications Cost
Structural modifications are essential for most loft conversions, as they ensure stability, support, and safety. Common modifications include reinforcing the floor, installing support beams, and modifying the roof structure.
- Floor Reinforcement: $1,500 – $5,000
- Support Beams: $2,000 – $6,000
- Roof Modifications: $5,000 – $10,000
Interior Finishes Cost
Interior finishes bring the loft conversion to life, making the space habitable and comfortable. Costs for finishes can vary significantly based on personal preferences and the intended use of the loft.
Interior Feature | Average Cost |
Flooring | $2,000 – $5,000 |
Painting and Decor | $1,000 – $3,000 |
Lighting Fixtures | $500 – $2,000 |
Built-In Storage | $1,500 – $4,000 |
Interior finishes can add between $5,000 and $15,000 to the total cost, with luxury finishes or custom designs pushing the budget higher.
Electrical and Plumbing Costs
Electrical wiring and plumbing installations are essential for loft conversions that will serve as bathrooms, kitchens, or living spaces. The average cost of electrical work ranges from $1,500 to $4,000, covering lighting, outlets, and circuit installations. Plumbing costs can vary widely based on the fixtures and location, generally ranging from $2,500 to $6,000 for a small bathroom.
Insulation and Energy Efficiency Costs
Proper insulation is vital in loft conversions to ensure energy efficiency and comfort. The cost of insulation depends on the type and thickness required for walls, floors, and roofing. Insulation costs range from $1,500 to $3,500.
- Wall Insulation: $1,000 – $2,000
Roof Insulation: $500 – $1,500
Types of Loft Conversions
Different types of loft conversions come with varying costs and complexities. Understanding the types available can help you choose the best option based on your budget and requirements.
Dormer Loft Conversion
A dormer loft conversion is one of the most popular and versatile options, as it involves adding an extension that projects vertically from the sloping roof. This type of conversion creates additional floor space and improves head height, making the loft more functional and comfortable. Dormers can often be designed to blend seamlessly with the home’s exterior, enhancing its overall aesthetic. Due to the structural work involved, dormer conversions generally cost between $50,000 and $70,000, providing an excellent balance of space and affordability.
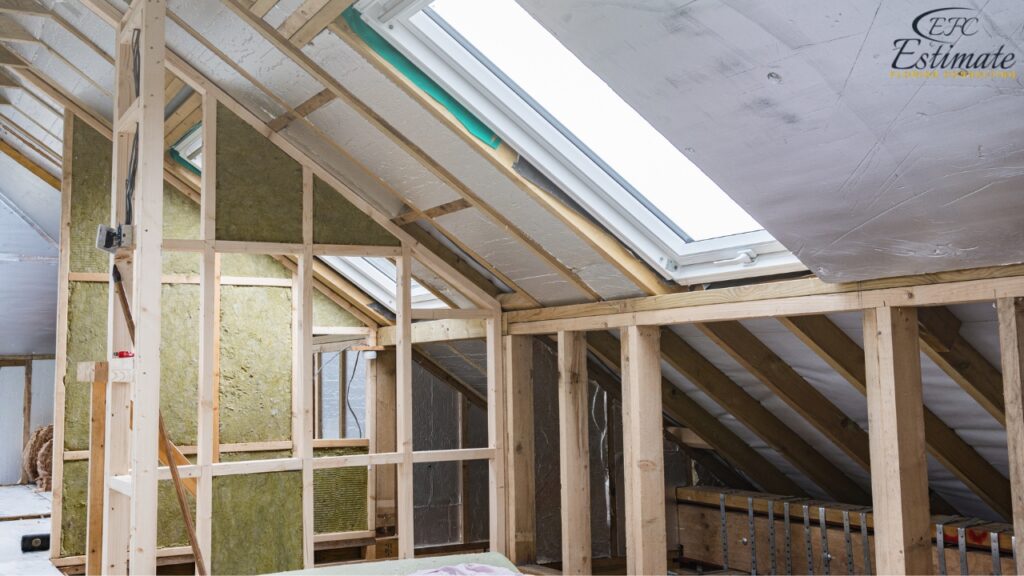
Mansard Loft Conversion
A Mansard loft conversion significantly alters the roof’s structure to create a flat roof with a near-vertical rear wall, maximizing interior space. This style offers the most flexibility in terms of room layout and customization, allowing for large windows or even balconies in some designs. Due to the extensive structural changes, Mansard conversions are among the most complex and costly options, typically priced between $70,000 and $100,000. However, the added space and design potential make it a worthwhile investment for those seeking a highly functional, spacious loft.
Roof Light Loft Conversion
Roof light, or Velux conversions, are the most budget-friendly option as they require minimal structural alteration to the existing roof. Instead of expanding the loft space, this type of conversion enhances it by installing windows (often Velux-style) to bring in natural light. This option is ideal for properties with adequate head height and those looking to keep costs low. Typically priced between $30,000 and $50,000, roof light conversions are a practical choice for adding light and ventilation without extensive renovations.
Additional Costs in Loft Conversions
Insulation
Proper insulation is essential in a loft conversion to ensure comfortable indoor temperatures year-round and improve the home’s energy efficiency. This can help reduce heating and cooling costs in the long run. The type and quality of insulation used will impact the cost, which typically ranges from $1,500 to $5,000. Investing in high-quality insulation provides better thermal performance and soundproofing, making the loft a more enjoyable and private space.
Windows and Lighting
Adding windows or skylights brings natural light into the loft, enhancing the ambiance and making the space more inviting. Skylights, particularly popular for lofts, allow for maximum light without compromising privacy. The installation cost varies based on the type, size, and number of windows, generally ranging from $2,000 to $7,000. Choosing energy-efficient window options can further improve insulation and reduce energy costs.
Plumbing and Bathroom Installation
If you plan to add a bathroom in the loft, plumbing and fixture installations are necessary. Adding a bathroom increases the functionality and value of the loft, but it requires careful planning for water supply and drainage. Standard bathroom installations in lofts typically range from $8,000 to $15,000, depending on the fittings and layout. Higher-end fixtures or custom designs may raise the cost, while a basic setup keeps it within the standard range.
Electrical Work
Electrical installations, including wiring, outlets, and lighting, are essential for a functional loft space. The extent of electrical work needed depends on the loft’s intended use, whether it’s a simple bedroom or a multi-functional space. Electrical work costs typically range from $1,500 to $4,000, with higher costs for complex setups that include additional outlets or specialty lighting.
Staircase Installation
Installing a staircase is necessary for safe and convenient access to the loft. Costs vary widely depending on the staircase style and materials used. A basic staircase can cost around $2,000, while a custom design with premium materials or a spiral layout may increase the price to $10,000. Choosing the right staircase is key to ensuring both safety and aesthetic appeal, especially in tight spaces.
Factors Influencing Loft Conversion Costs
Several factors impact the overall cost of a loft conversion
Type of Conversion
The type of loft conversion chosen significantly impacts the overall cost. Conversions like Mansard or hip-to-gable require structural changes, which increase expenses due to added materials and labor. In contrast, roof light conversions are more affordable as they involve minimal alterations. Choosing the right type of conversion depends on both budget and the desired functionality of the loft space.
Size and Design Complexity
The size of the loft and the complexity of the design influence costs, as larger and more intricate designs require additional materials and skilled labor. Features such as multiple rooms, unique layouts, or custom finishes will raise costs, while simpler designs help keep the budget manageable. Planning a layout that balances space with cost can help control expenses.
Structural Reinforcement
Some lofts require structural reinforcement to ensure safety and support the additional load. Reinforcements, like strengthening floor joists or adding support beams, add to both material and labor costs but are essential for stability, especially in older homes. Factoring in potential reinforcement costs during the planning stage can help avoid unexpected expenses.
Get Acquainted
How To Get MORE LEADS For Your Construction Business
Top 10 Tips to Running a Successful Construction Business
Local Building Codes
Local building codes and regulations may require specific materials, structural modifications, or permits, adding to the cost of the conversion. Compliance with these regulations is essential for safety and resale value. Homeowners should consult with professionals to understand any code requirements in their area to ensure the project meets all legal standards.
Finishing Materials
The choice of finishing materials, such as flooring, insulation, fixtures, and paint, significantly affects the final budget. High-end materials and custom fixtures increase costs, while standard options help maintain a lower budget. The right combination of finishes can elevate the loft’s appearance and functionality without overspending.
Conclusion
A loft conversion offers a valuable way to expand living space and increase property value, but costs vary based on factors like size, type, and level of finish. Basic conversions start around $150 per square foot, while high-end projects reach $300 per square foot. Factors such as room type, structural reinforcements, and interior finishes impact the overall budget, with options like bathrooms and staircases adding to expenses. By understanding these elements and using a detailed cost calculator, homeowners can create an efficient, comfortable loft that aligns with their budget and enhances the home’s functionality and appeal.
Download Template For Loft Conversion Project Breakdown
- Materials list updated to the zip code
- Fast delivery
- Data base of general contractors and sub-contractors
- Local estimators

Question Answer
Frequently Asked Question
Loft conversions typically range from $150 to $300 per square foot, depending on the quality and complexity:
- Basic Conversion: $150 - $200
- Mid-Range Conversion: $200 - $250
- High-End Conversion: $250 - $300
Costs are impacted by the size of the loft. For example:
- 200 sq ft: $30,000 - $60,000 depending on the finish level
- 500 sq ft: $75,000 - $150,000 depending on the complexity and finishes
The cost varies based on the intended use:
- Bedroom: $20,000 - $40,000
- Bathroom: $25,000 - $50,000
- Home Office: $15,000 - $35,000
- Living Room: $18,000 - $45,000
The type of conversion impacts the cost:
- Dormer Conversion: $50,000 - $70,000
- Hip-to-Gable Conversion: $60,000 - $80,000
- Mansard Conversion: $70,000 - $100,000
- Roof Light (Velux) Conversion: $30,000 - $50,000
Structural changes enhance stability and safety:
- Floor Reinforcement: $1,500 - $5,000
- Support Beams: $2,000 - $6,000
- Roof Modifications: $5,000 - $10,000
Interior finishes vary based on style and materials:
- Flooring: $2,000 - $5,000
- Painting & Decor: $1,000 - $3,000
- Lighting Fixtures: $500 - $2,000
- Built-In Storage: $1,500 - $4,000
Electrical and plumbing installations are essential in most lofts:
- Electrical: $1,500 - $4,000
- Plumbing: $2,500 - $6,000 for small bathrooms
Proper insulation improves energy efficiency:
- Wall Insulation: $1,000 - $2,000
- Roof Insulation: $500 - $1,500
- Total insulation cost: $1,500 - $3,500
Comprehensive Trade-Specific Estimates
At Estimate Florida Consulting, we offer detailed cost estimates across all major trades, ensuring no part of your project is overlooked. From the foundation to the finishing touches, our trade-specific estimates provide you with a complete and accurate breakdown of costs for any type of construction project.

Testimonials
What Our Clients Say
We take pride in delivering accurate, timely, and reliable estimates that help contractors and builders win more projects. Our clients consistently praise our attention to detail, fast turnaround times, and the positive impact our estimates have on their businesses.
Estimate Florida Consulting has helped us win more bids with their fast and accurate estimates. We trust them for every project!

Steps to Follow
Our Simple Process to Get Your Estimate
01
Upload Plans
Submit your project plans, blueprints, or relevant documents through our online form or via email.
02
Receive Quotation
We’ll review your project details and send you a quote based on your scope and requirements.
03
Confirmation
Confirm the details and finalize any adjustments to ensure the estimate meets your project needs.
04
Get Estimate
Receive your detailed, trade-specific estimate within 1-2 business days, ready for your project execution.


