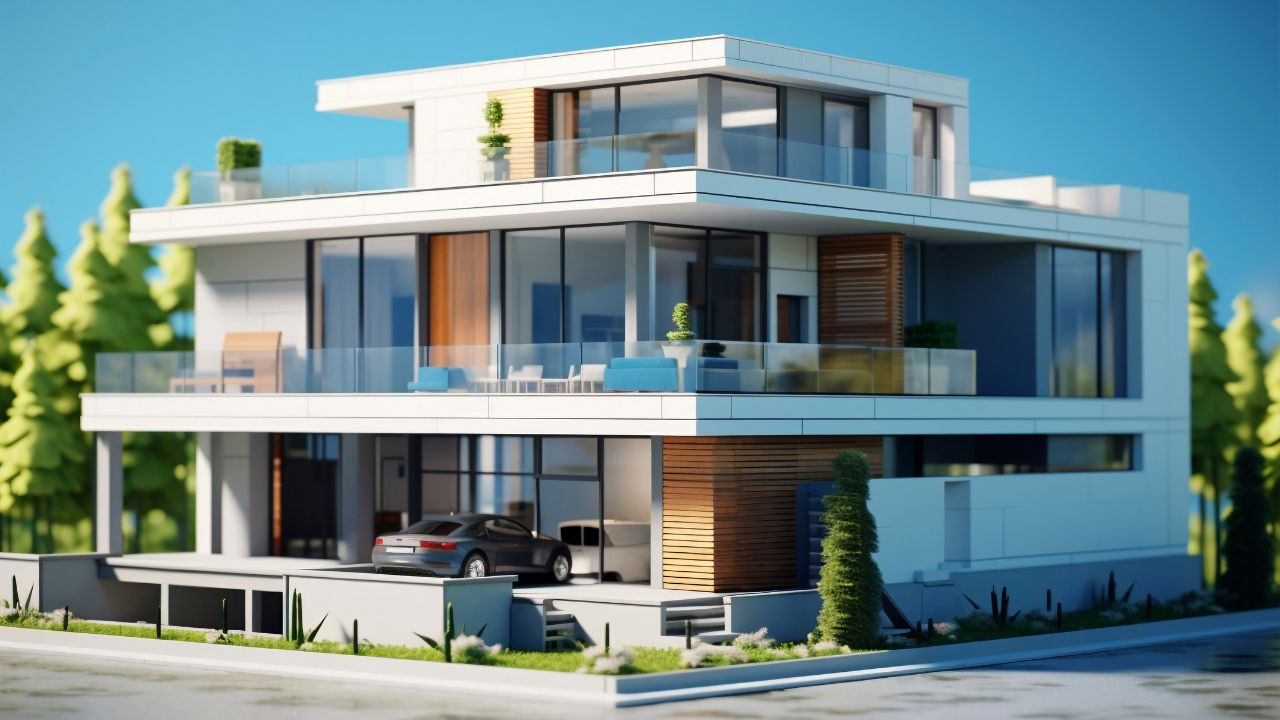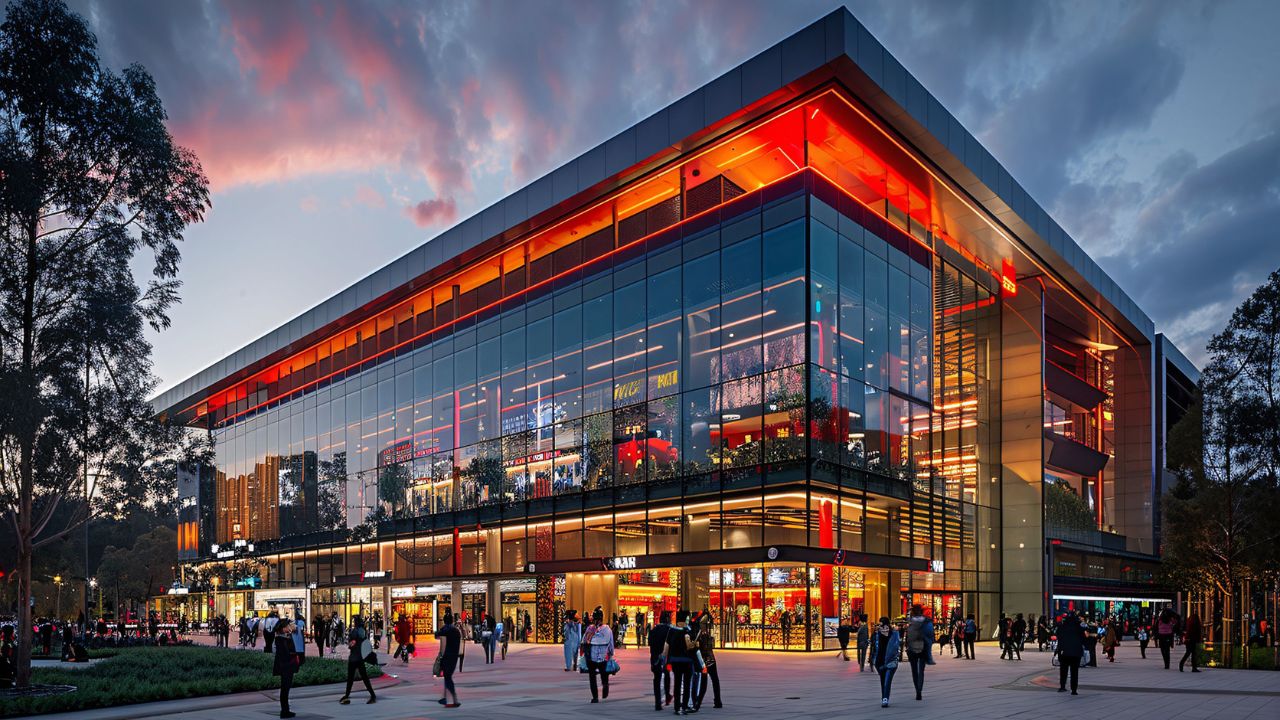We offer high-quality Open-Concept Kitchen & Dining Area Rendering services that showcase seamless, modern layouts with stunning visual clarity. Our 3D renderings highlight the flow between kitchen and dining spaces, capturing lighting, materials, cabinetry, appliances, and furniture with photo-realistic detail. Whether you’re planning a renovation or presenting a design to clients, our renderings help you visualize the space, make smart design choices, and bring your open-concept vision to life with confidence and style.
- Homepage
- 3D Rendering Services
Interior 3D Rendering Services
Leading provider of interior 3d rendering services.
At Estimate Florida Consulting, we specialize in high-quality Interior 3D Rendering Services that help you visualize your dream spaces before construction begins. Whether you’re designing a residential home, commercial space, or renovation project, our photorealistic renderings eliminate guesswork and inspire confidence.
Interior 3D Rendering Services We Serve
Residential Interior 3D Rendering Projects
- Modern Living Room 3D Visualization
- Open-Concept Kitchen & Dining Area Rendering
- Luxury Master Bedroom 3D Rendering
- Bathroom Interior Design Rendering
- Kids’ Room & Nursery 3D Visualization
- Walk-In Closet & Dressing Room Rendering
- Home Office Interior 3D Rendering
- Basement & Entertainment Room Visualization
- Home Theater 3D Interior Rendering
- Indoor Staircase & Foyer Design Visualization
Commercial Interior 3D Rendering Projects
- Corporate Office Space Interior Design
- Retail Store & Showroom 3D Rendering
- Restaurant & Café Interior Visualization
- Hotel Lobby, Suites & Hallways 3D Rendering
- Spa & Wellness Center 3D Interior Design
- Bank & Financial Institution Interior Visualization
- Conference Room & Boardroom 3D Rendering
- Salon & Beauty Studio 3D Rendering
- Medical Office & Clinic Interior Visualization
Industrial & Specialized Interior 3D Projects
- Warehouse Office Interior 3D Rendering
- Data Center Control Room Interior Design
- Cleanroom & Laboratory Interior Rendering
- Cold Storage Office Area 3D Visualization
- Training Room & Equipment Area Rendering
- Server Room 3D Interior Design
- Logistics Dispatch Center Interior Visualization
- Utility Room & Mechanical Area Rendering
Interior 3D Rendering Services
Modern Living Room 3D Visualization
We provide professional Modern Living Room 3D Visualization services that bring your design concepts to life with stunning realism and precision. Our team uses advanced 3D rendering tools to create detailed, photo-realistic visuals that showcase every element of your modern living space—from furniture and lighting to textures and color palettes. Whether you’re a homeowner, interior designer, or developer, our services help you visualize the final look, make confident design decisions, and streamline the entire creative process.
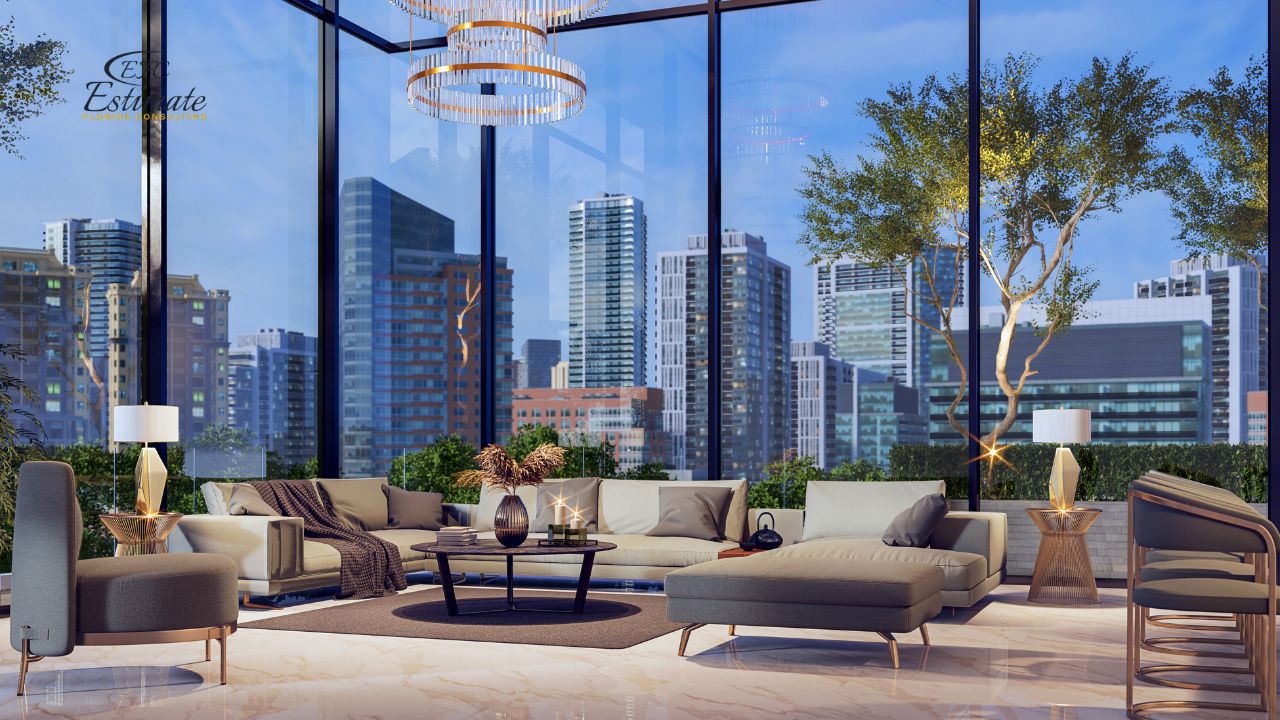
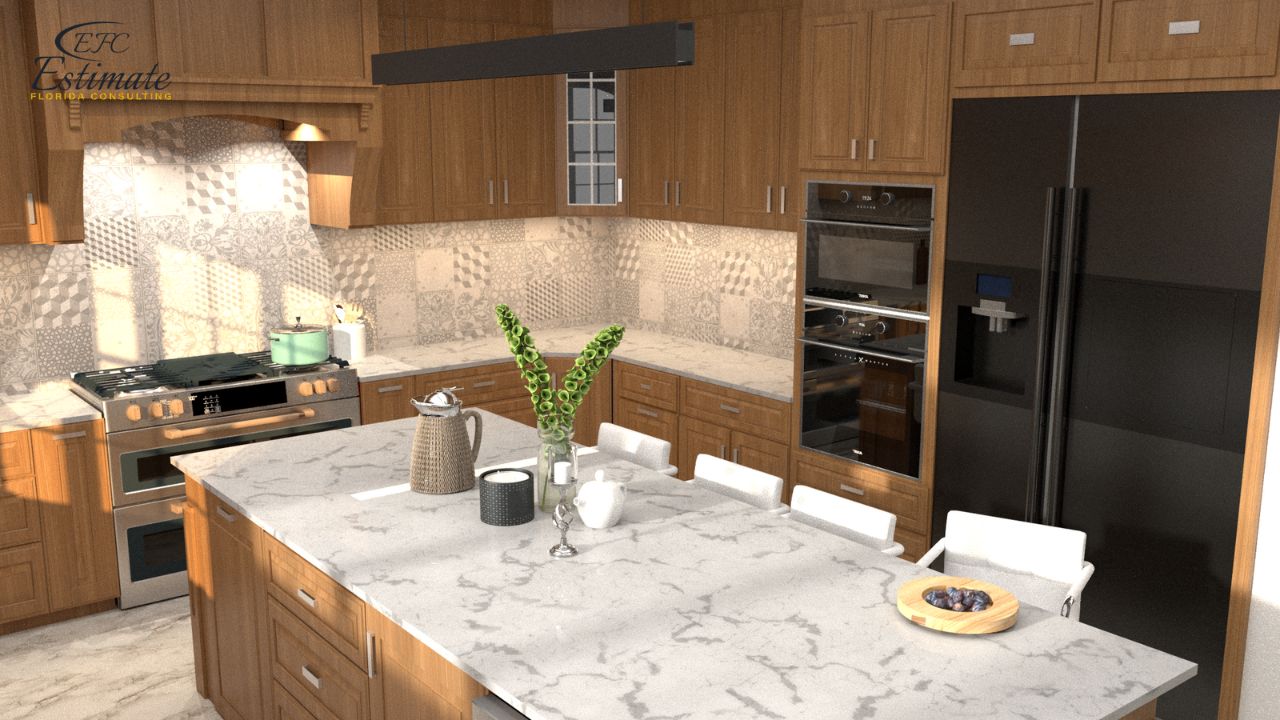
Restaurant & Café Interior Visualization
We provide expert Restaurant & Café Interior Visualization services that bring your hospitality concepts to life with vivid, realistic 3D renderings. Our visuals capture the ambiance, layout, lighting, furniture, and décor details that define your brand’s atmosphere—whether it’s a cozy café or a high-end restaurant. These renderings are perfect for design approvals, marketing presentations, and investor pitches, allowing you to showcase your interior vision with clarity and impact before construction even begins.
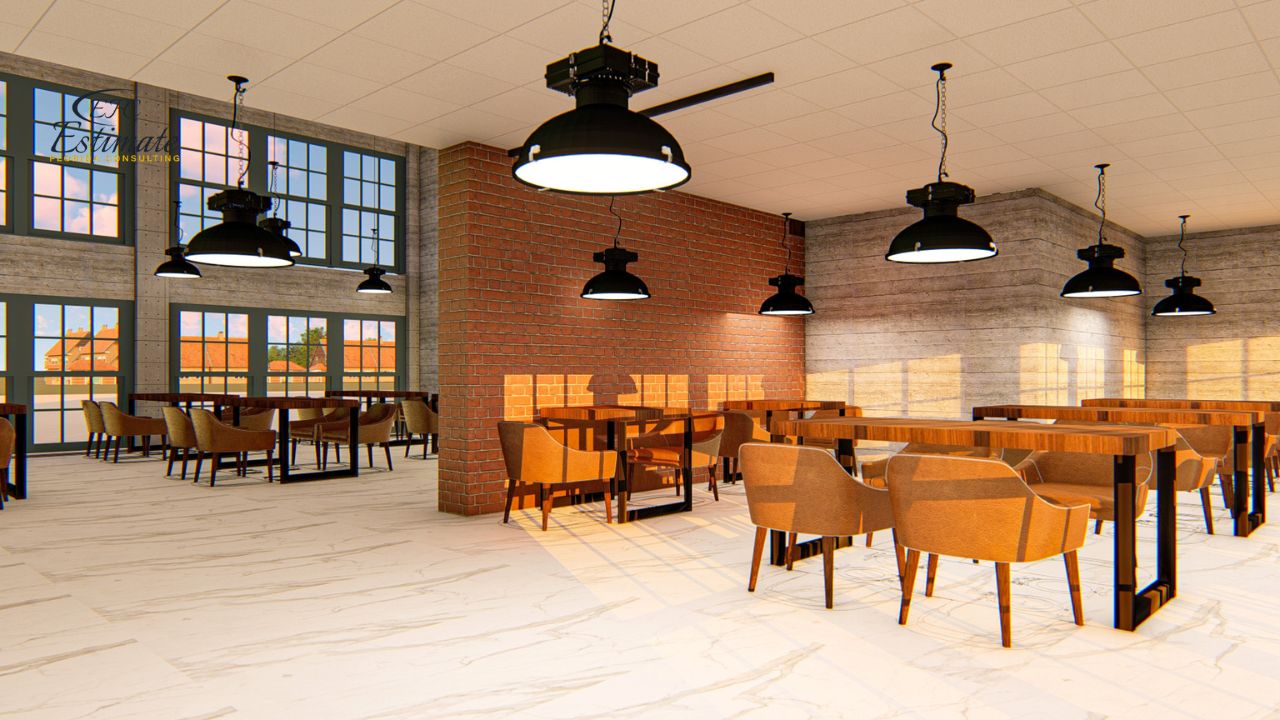
Transform Blueprints into Realistic 3D Visuals – Get Started Now!
Transform your ideas into stunning, photorealistic 3D visuals with our professional rendering services. Whether you’re an architect, contractor, or developer, we deliver high-quality renderings that showcase every detail with precision.
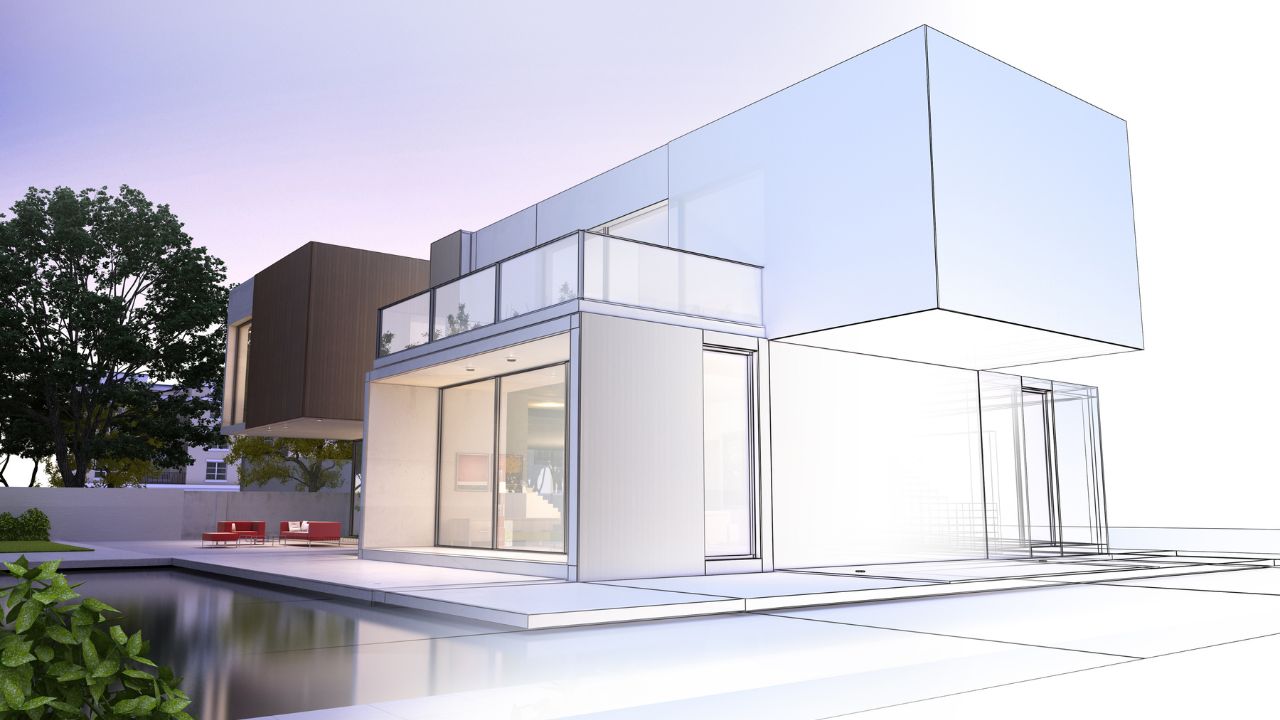
Architectural 3D Rendering
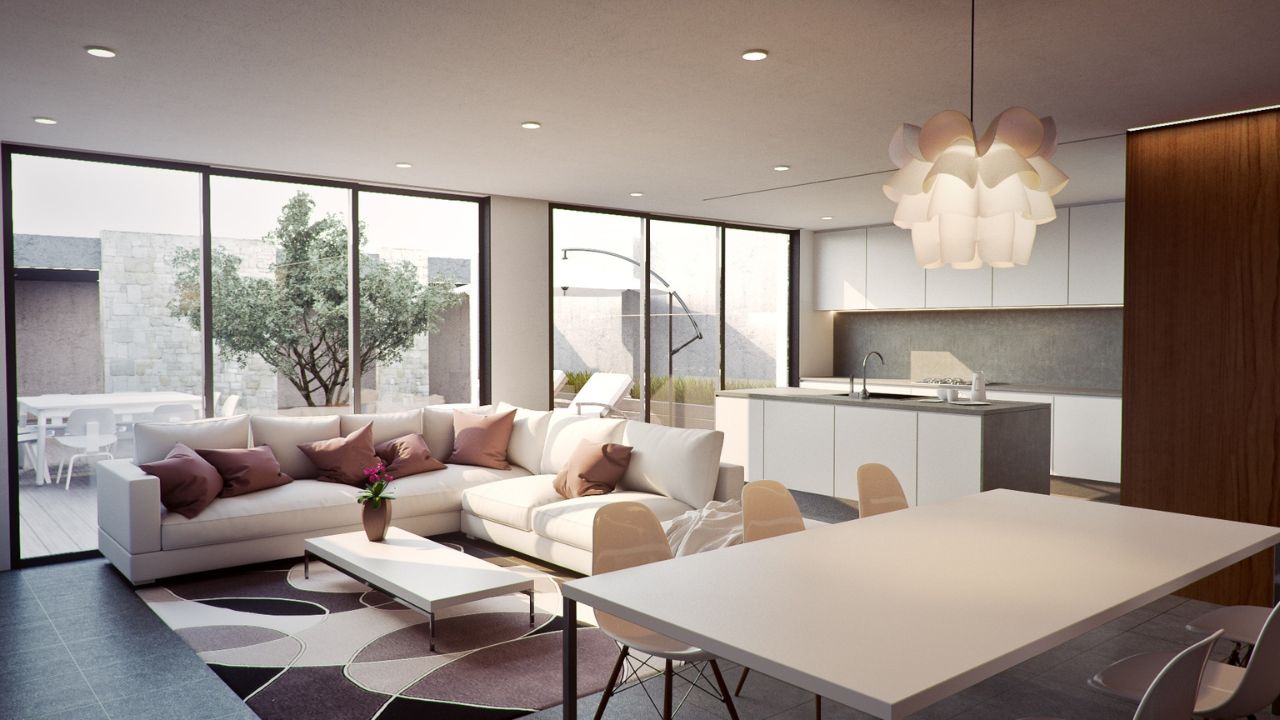
Interior 3D Rendering
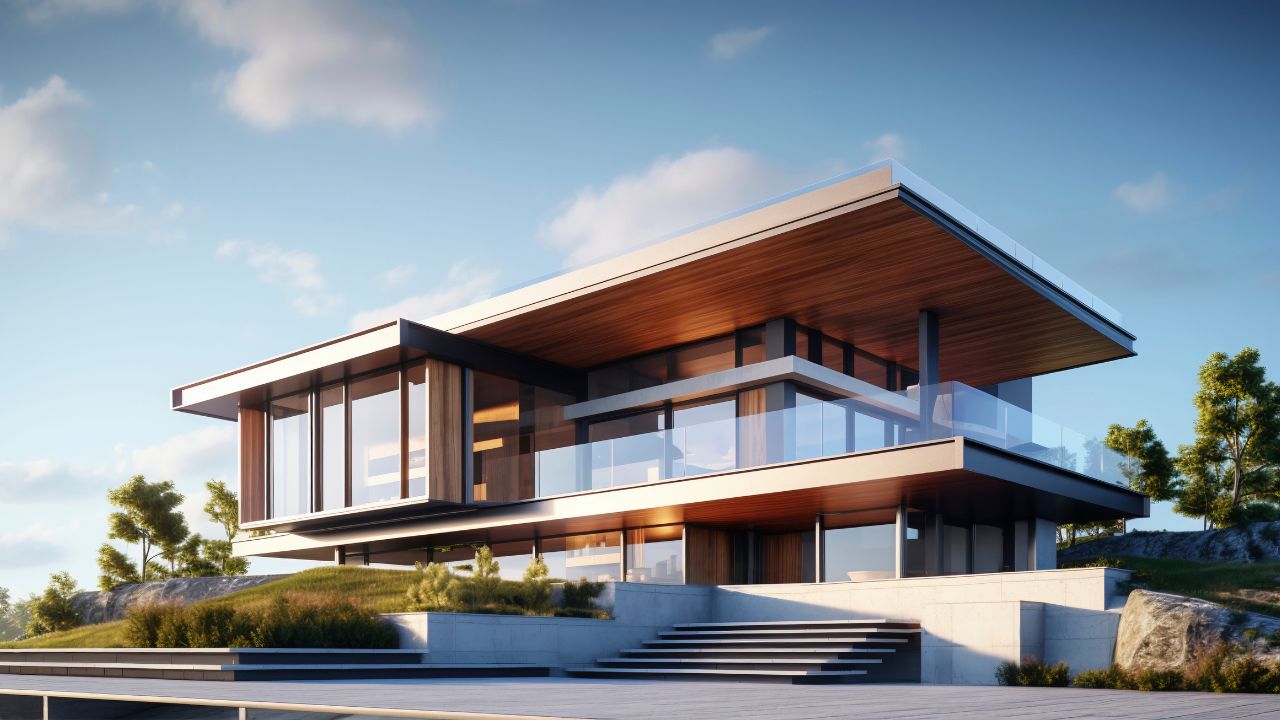
Exterior 3D Rendering

3D Floor Plans & Site Plans
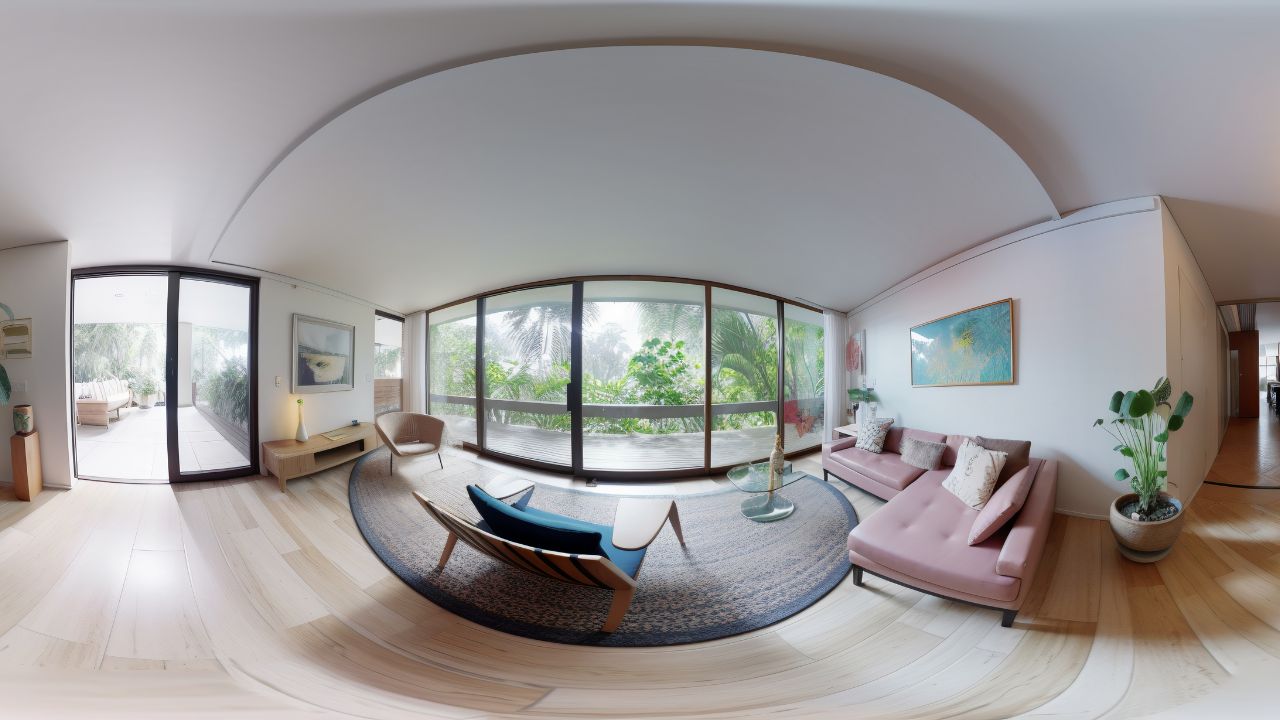
3D Walkthroughs & Virtual Tours
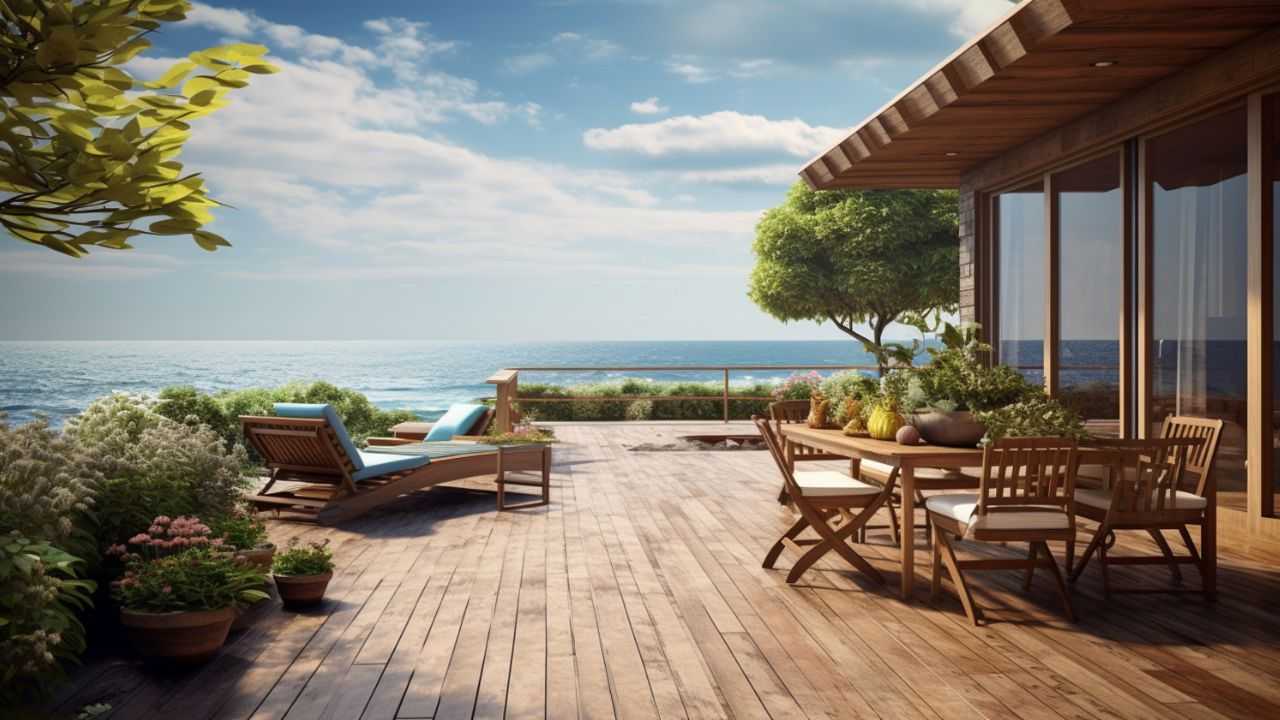
Landscape 3D Rendering
Transform Blueprints into Reality with High-Quality 3D Visualizations – Let’s Start Your Project!
Question Answer
Frequently Asked Question
Interior 3D rendering services use advanced software to create lifelike digital visuals of indoor spaces. These renderings help clients visualize interior designs, furniture arrangements, lighting, and color schemes before construction or renovation begins.
These services are ideal for interior designers, architects, real estate developers, homeowners, and marketing agencies who want to present or preview design concepts with high accuracy and visual appeal.
Project timelines vary based on complexity and scope, but most interior renderings are completed within 3 to 7 business days. We also offer express delivery options for urgent projects.
We usually require floor plans, design references, material specifications, and any style preferences. The more details you provide, the more accurate and tailored the rendering will be.
You’ll receive high-resolution image files in JPEG or PNG format. Upon request, we can also provide 360-degree views, walkthrough animations, or source files depending on the package.
Pricing depends on the size and complexity of the project. Contact us with your project details for a custom quote—our rates are competitive and designed to fit a variety of budgets.
Steps to Follow
Our Simple Process to Get Our 3D Rendering Services
01
Share Your Project Details
Contact us with your project requirements, including sketches, blueprints, or inspiration images. Our team will analyze your vision and discuss your specific needs.
02
Get a Customized Proposal
We provide a detailed proposal with pricing, estimated timelines, and project deliverables. Once you approve the quote, we begin the rendering process.
03
3D Rendering & Revisions
Our expert designers create high-quality 3D models and refine them based on your feedback. We ensure every texture, lighting effect, and detail is perfected to match your expectations.
04
Final Delivery
Once you approve the final design, we deliver the high-resolution 3D renders, animations, or VR models in your preferred format.


