How to Get an Accurate Construction Estimate?
Getting an accurate construction estimate is essential for successfully planning any building project, whether you’re working on a new home, a commercial building, or an industrial facility. Accurate estimates provide clear expectations regarding costs, timelines, and resources, enabling you to make informed decisions and manage your project effectively. This precision is crucial for securing financing, coordinating with contractors, and ensuring that all stakeholders are aligned with the project’s vision and goals. Here’s a guide on how to ensure your construction estimates are accurate, along with how Estimate Florida Consulting can help make the process smoother and more reliable.
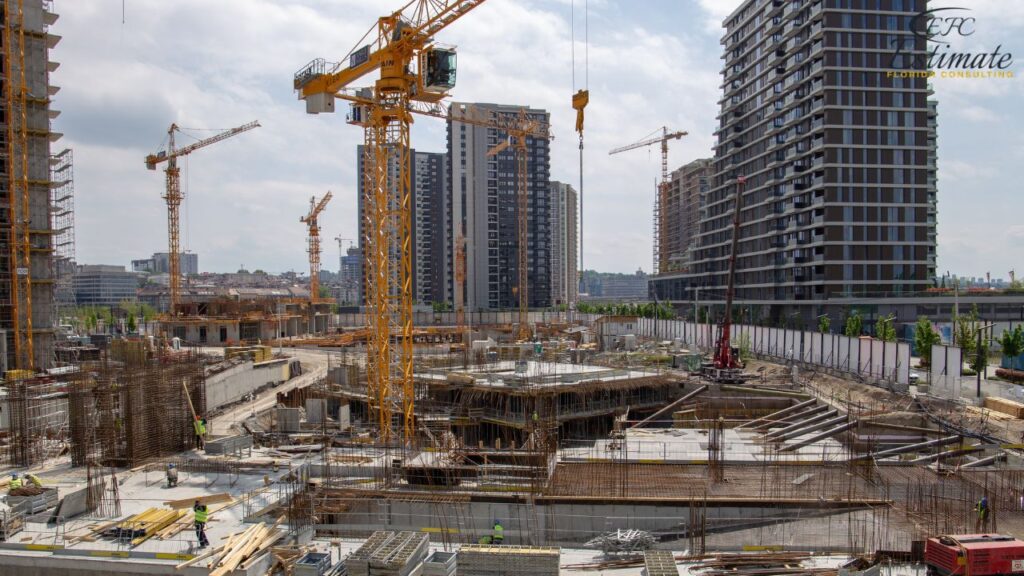
Clearly Define Your Project Scope
A well-defined project scope is the cornerstone of an accurate estimate. It involves outlining every detail of the project from start to finish, ensuring that nothing is left to interpretation or assumption.
- Project Size and Dimensions: Clearly state the size, such as square footage or other measurements, and consider any future expansions or modifications. Be specific about each area’s dimensions, including individual rooms, exterior spaces, and special features like terraces or basements.
- Design and Specifications: Provide detailed architectural drawings, design elements, and material specifications. These should cover everything from structural elements to finishes and fixtures, ensuring all stakeholders know exactly what is expected. This precision helps prevent miscommunication and ensures that the end product matches the client’s vision.
- Project Timeline: Outline when you plan to start and complete the project, including significant milestones such as completion of foundational work, framing, and final inspections. This schedule should also account for potential delays and allow for flexibility in case of unforeseen challenges.
Clearly communicating the project scope ensures everyone involved understands the goals and requirements, facilitating smooth coordination among architects, engineers, and contractors. This step prevents scope creep, where unplanned changes add to costs and extend timelines.
Gather Detailed Information
Collecting detailed information about every aspect of the project is crucial for creating an accurate estimate. This involves thorough research and planning to ensure nothing is overlooked, reducing the likelihood of unexpected expenses.
- Materials: Specify the types and quantities of materials needed, focusing on quality, durability, and availability. Research multiple suppliers to get competitive quotes and understand potential price fluctuations due to market conditions or supply chain issues.
- Labor: Determine the number and skill levels of workers required, including general laborers, skilled tradespeople, and specialty contractors. Consider current labor market conditions, which can affect both availability and cost, and ensure you have backup options to avoid project delays.
- Equipment: Identify any specialized equipment necessary for the project, including rental costs, maintenance, and potential downtime. Plan for the logistics of transporting and storing equipment to ensure efficiency and cost-effectiveness.
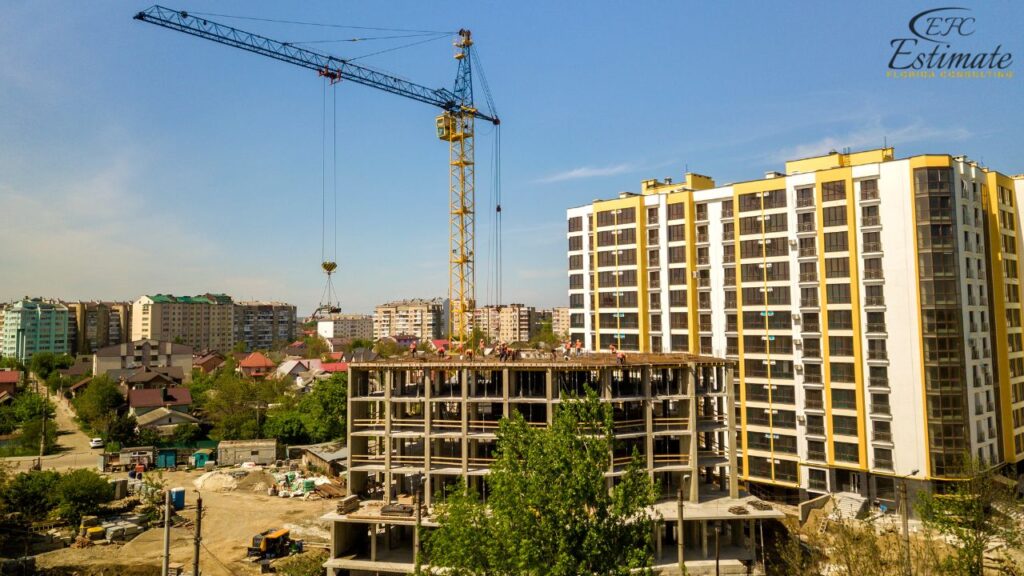
Having a comprehensive understanding of these factors allows estimators to provide a precise cost projection. Detailed information helps anticipate potential challenges, such as delays in material delivery or labor shortages, and facilitates effective resource planning to keep the project on track.
Use Historical Data
Utilize historical data from similar projects to inform your estimates. Reviewing past projects helps identify cost patterns and deviations, improving the accuracy of current estimates and helping to anticipate potential challenges.
- Benchmarking: Compare your project with similar projects regarding size, scope, and location. This can provide valuable insights into potential cost drivers and efficiencies, such as construction methods or material choices that proved cost-effective in the past.
- Lessons Learned: Analyze previous projects to identify common challenges, such as unexpected regulatory changes or design modifications, and successful strategies, like innovative construction techniques or efficient resource allocation. Use this information to refine your estimates and project plans.
Historical data allows estimators to spot trends and anomalies, providing a solid foundation for accurate projections. Be sure to adjust historical data for changes in market conditions, such as inflation or advances in construction technology, which can impact costs and timelines.
Account for Contingencies
Unexpected events and changes are common in construction projects. Including a contingency allowance in your estimate can help cover unforeseen costs, allowing for smoother project execution even when surprises occur.
- Weather Delays: Interruptions caused by adverse weather conditions, such as heavy rain or extreme temperatures, can impact construction timelines and increase labor costs due to downtime.
- Design Changes: Modifications requested by the client or due to regulatory requirements may require additional resources, time, and materials, affecting the overall project budget.
- Price Fluctuations: Variations in material costs or labor rates, influenced by factors such as economic shifts or supply chain disruptions, can significantly affect the overall budget.
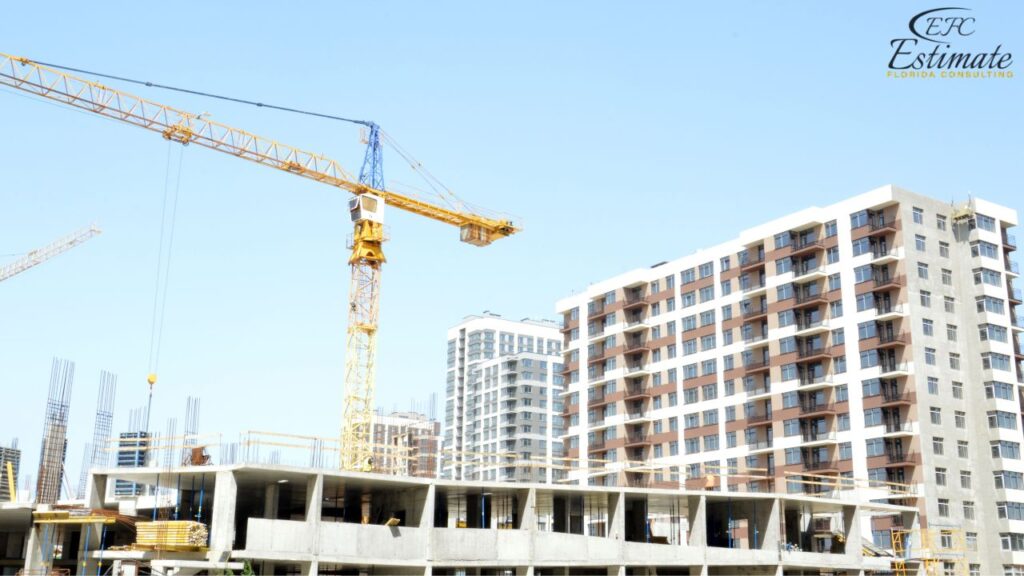
Consult with Experts
Engage with experienced professionals who can provide insights and advice on your project. This includes architects, engineers, and construction managers who can help identify potential issues early on and offer solutions to mitigate risks.
- Architectural Insights: Architects can offer valuable input on design efficiencies, materials, and potential cost-saving measures, ensuring the project is both aesthetically pleasing and financially viable.
- Engineering Expertise: Engineers can assess structural requirements, suggest innovative solutions to reduce costs without compromising quality, and ensure the project meets all necessary safety and regulatory standards.
- Project Management: Construction managers can offer insights into scheduling, resource allocation, and risk management, helping to coordinate efforts across teams and maintain project timelines.
Consulting with experts leads to more accurate estimates and better project outcomes. Their knowledge and experience can help uncover potential issues before they become costly problems, allowing for proactive management and decision-making.
Get Acquainted with Construction
Leverage Technology
Utilize construction estimating software to enhance accuracy and efficiency. These tools can automate calculations, integrate with design software, and provide real-time updates, reducing human error and improving overall project management.
- 3D Modeling and Visualization: Tools that provide detailed visualizations help stakeholders understand project complexities and make informed decisions about design and materials.
- Data Analytics: Software that analyzes project data can identify trends and suggest optimizations to improve efficiency and reduce costs, providing valuable insights into resource allocation and scheduling.
- Integration with BIM: Building Information Modeling (BIM) facilitates detailed project planning and collaboration, improving communication among teams and ensuring all stakeholders have access to the latest project information.
Technology streamlines the estimating process, improves accuracy, and enhances project management capabilities. It provides a centralized platform for tracking progress, making informed adjustments, and ensuring that the project stays on schedule and within budget.
Some Type of Construction Cost Estimator
Multi-Family Building Cost Estimator
Multi-family buildings, such as apartments and condominiums, require detailed cost estimations due to their complexity and scale. When estimating the cost of a multi-family building:
- Focus on Per Unit Costs: Break down costs on a per-unit basis, considering factors such as unit size, finishes, and amenities. This approach helps to standardize costs across the entire project.
- Account for Common Areas: Include costs for shared spaces like lobbies, gyms, and community rooms. These areas often have higher finish standards and can significantly impact the overall cost.
- Consider Site Development Costs: Multi-family buildings often require extensive site work, including landscaping, parking, utilities, and access roads. Accurately estimating these costs is essential for a comprehensive budget.
Warehouse Building Cost Estimator
Warehouses are typically straightforward in design but require precise estimates to account for their size and functionality. Key considerations for warehouse cost estimation include:
- Structural Requirements: Warehouses need strong, durable structures with large open spaces, which can drive up costs. Include estimates for steel framing, roofing, and large doors or loading docks.
- Mechanical Systems: Factor in costs for HVAC, lighting, and fire suppression systems. Warehouses may have specific requirements based on the type of goods stored, such as temperature control or high-bay lighting.
- Site Preparation and Utilities: Warehouses often need significant site preparation, including grading, drainage, and utility connections. Accurate estimates should reflect these site-specific costs.
Shopping Complex Cost Estimator
Estimating the cost of a shopping complex involves considering a wide range of factors, from tenant-specific build-outs to large common areas. For shopping complexes, pay attention to:
- Tenant Fit-Outs: Costs for individual tenant spaces can vary widely based on the needs of each business. Include estimates for electrical, plumbing, and HVAC modifications, as well as interior finishes.
- Common Area Enhancements: Shopping complexes often feature enhanced common areas like food courts, atriums, and landscaping. These areas require high-quality finishes and can significantly influence costs.
- Parking and Accessibility: Adequate parking and accessibility features, such as elevators, escalators, and signage, are essential for shopping complexes and should be factored into the overall estimate.
Download Template For Construction Project Breakdown
- Materials list updated to the zip code
- Fast delivery
- Data base of general contractors and sub-contractors
- Local estimators

Office Building Cost Estimator
Office buildings can vary widely in design and function, from basic setups to high-end corporate headquarters. Key factors in office building cost estimation include:
- Interior Finishes and Fit-Outs: Office spaces require specific finishes like flooring, ceiling tiles, partitions, and specialized workstations. Estimators need to consider the cost of these materials along with installation.
- Mechanical, Electrical, and Plumbing (MEP) Systems: MEP systems are vital in office buildings, including HVAC, lighting, fire alarms, and data networks. Estimators should ensure these costs are accurately reflected, as they are often a significant portion of the overall budget.
- Sustainability and Smart Features: Modern office buildings may include green building features or smart technologies, such as energy-efficient systems, automated lighting, and building management systems, which can add to the overall costs.
Retail Store Cost Estimator
Retail stores require unique considerations for layout, branding, and customer experience. To estimate costs for a retail store:
- Storefront and Display Areas: High-quality finishes for storefronts and display areas can significantly impact costs. This includes glass fronts, lighting, shelving, and other merchandising elements.
- Brand-Specific Requirements: Retail stores often need custom features to align with brand identity, such as specific color schemes, signage, and bespoke fittings, which should be accurately estimated.
- Back-of-House Facilities: Consider costs for stock rooms, staff areas, and storage, which are essential but often overlooked in initial estimates.
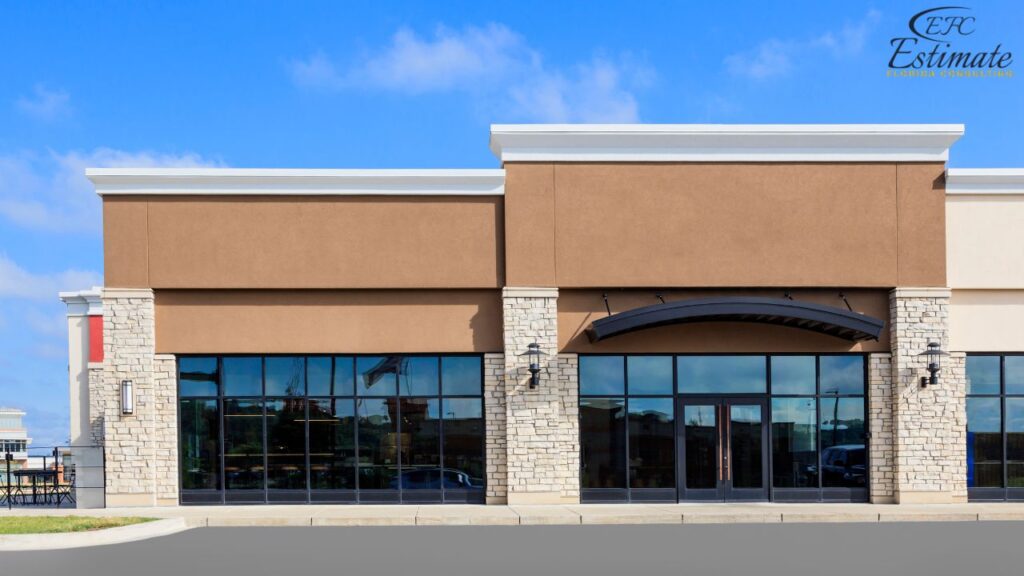
Industrial Building Cost Estimator
Industrial buildings, such as factories and production facilities, have unique requirements that must be accurately estimated. Key considerations include:
- Specialized Equipment: Costs for specialized machinery, production lines, and heavy-duty equipment can be significant. Estimators should work closely with equipment suppliers to get accurate pricing.
- Heavy-Duty Flooring and Structural Requirements: Industrial facilities often require reinforced flooring and robust structural elements to support heavy loads and equipment. These should be factored into the estimate.
- Utility and Waste Management Systems: Consider the costs of installing industrial-grade utilities, including high-capacity power, water, and waste management systems.
How Estimate Florida Consulting Can Help?
Estimate Florida Consulting specializes in providing accurate and reliable construction estimates tailored to your project’s specific needs. Here’s how we can assist:
- Expertise Across Projects: Our team has extensive experience in various construction sectors, including residential, commercial, and industrial projects. We ensure precise estimates regardless of project complexity or size, understanding the unique challenges and opportunities each project presents.
- Thorough Analysis: We conduct detailed assessments of project requirements, including materials, labor, and timelines, to deliver comprehensive estimates. Our approach ensures that no aspect of the project is overlooked, providing a clear picture of expected costs and potential challenges.
- Personalized Solutions: Our estimates are customized to meet the unique demands of each project, ensuring you receive a service that aligns with your goals and vision. We work closely with clients to understand their needs and priorities, delivering estimates that reflect their objectives.
- Advanced Tools and Techniques: We leverage the latest technology and data analytics to provide up-to-date and precise cost projections. Our use of cutting-edge tools ensures our estimates are both accurate and actionable, allowing for effective planning and execution.
By partnering with Estimate Florida Consulting, you can ensure that your construction estimates are accurate, helping you stay within budget and on schedule. Our commitment to quality and customer satisfaction makes us a trusted partner for construction projects of all sizes, delivering results that meet and exceed client expectations.
Get 5 New Leads Next 7 Days With Our System
- Multi-Family House
- Single-Faimly House
- Modern House
- Duplex
- Ranch House
- Bungalow
Conclusion
Getting an accurate construction estimate is crucial for successful planning and execution of any building project. By defining the project scope, gathering detailed information, utilizing historical data, and consulting with experts, you can enhance the precision of your estimates. With the expertise and support of Estimate Florida Consulting, you can confidently navigate the complexities of construction estimation and ensure your project’s success. Accurate estimates not only help manage budgets but also foster trust and transparency among stakeholders, contributing to the overall success and efficiency of the project.
For more information on how we can assist with your next construction project, contact Estimate Florida Consulting today! Our team is ready to provide the guidance and support you need to achieve your construction goals efficiently and effectively. Whether you’re planning a small renovation or a large-scale development, we have the expertise and tools to help you succeed.
FAQs
An accurate construction estimate is crucial for planning and executing a project effectively. It helps establish clear expectations regarding costs, timelines, and resources, allowing for informed decision-making and efficient project management. Accurate estimates are essential for securing financing, coordinating with contractors, and ensuring alignment with the project’s vision and goals.
To define your project scope effectively:
- Project Size and Dimensions: Clearly state the size, such as square footage or other measurements. Consider future expansions or modifications and specify each area’s dimensions, including individual rooms and special features.
- Design and Specifications: Provide detailed architectural drawings, design elements, and material specifications covering everything from structural elements to finishes and fixtures.
- Project Timeline: Outline the project start and completion dates, including major milestones and potential delays. Allow for flexibility in case of unforeseen challenges.
Clearly defining the project scope ensures all stakeholders understand the goals and requirements, facilitating smooth coordination among architects, engineers, and contractors.
To gather detailed information:
- Materials: Specify the types and quantities of materials, focusing on quality, durability, and availability. Research multiple suppliers for competitive quotes and understand potential price fluctuations.
- Labor: Determine the number and skill levels of workers required, considering current labor market conditions that can affect availability and cost.
- Equipment: Identify specialized equipment needed, including rental costs and logistics for transportation and storage.
A comprehensive understanding of these factors allows for precise cost projections and helps anticipate potential challenges.
Historical data provides valuable insights by:
- Benchmarking: Comparing your project with similar projects in terms of size, scope, and location to identify cost drivers and efficiencies.
- Lessons Learned: Analyzing past projects to identify common challenges and successful strategies, refining estimates and project plans.
Using historical data helps spot trends and anomalies, providing a solid foundation for accurate projections.
Include a contingency allowance to cover unforeseen costs related to:
- Weather Delays: Account for potential interruptions due to adverse weather conditions.
- Design Changes: Plan for modifications requested by the client or due to regulatory requirements.
- Price Fluctuations: Consider variations in material costs or labor rates due to economic shifts or supply chain disruptions.
Typically, a contingency of 5-15% of the total project cost is recommended.
Consulting with experts provides insights into:
- Architectural Insights: Architects offer input on design efficiencies and cost-saving measures.
- Engineering Expertise: Engineers assess structural requirements and suggest innovative solutions.
- Project Management: Construction managers offer insights into scheduling, resource allocation, and risk management.
Expert consultation leads to more accurate estimates and better project outcomes.
Leveraging technology improves accuracy and efficiency through:
- 3D Modeling and Visualization: Tools that provide detailed visualizations for informed design and material decisions.
- Data Analytics: Software that analyzes project data to identify trends and suggest optimizations.
- Integration with BIM: Building Information Modeling facilitates detailed planning and collaboration.
Technology streamlines the estimating process and enhances project management capabilities.
Estimate Florida Consulting offers:
- Expertise Across Projects: Experience in various construction sectors ensures precise estimates regardless of project complexity.
- Thorough Analysis: Detailed assessments of project requirements provide comprehensive estimates.
- Personalized Solutions: Customized estimates that align with project goals and vision.
- Advanced Tools and Techniques: Utilization of the latest technology and data analytics for accurate and actionable cost projections.
Partnering with Estimate Florida Consulting ensures accurate construction estimates, helping you stay within budget and on schedule.
Google Reviews

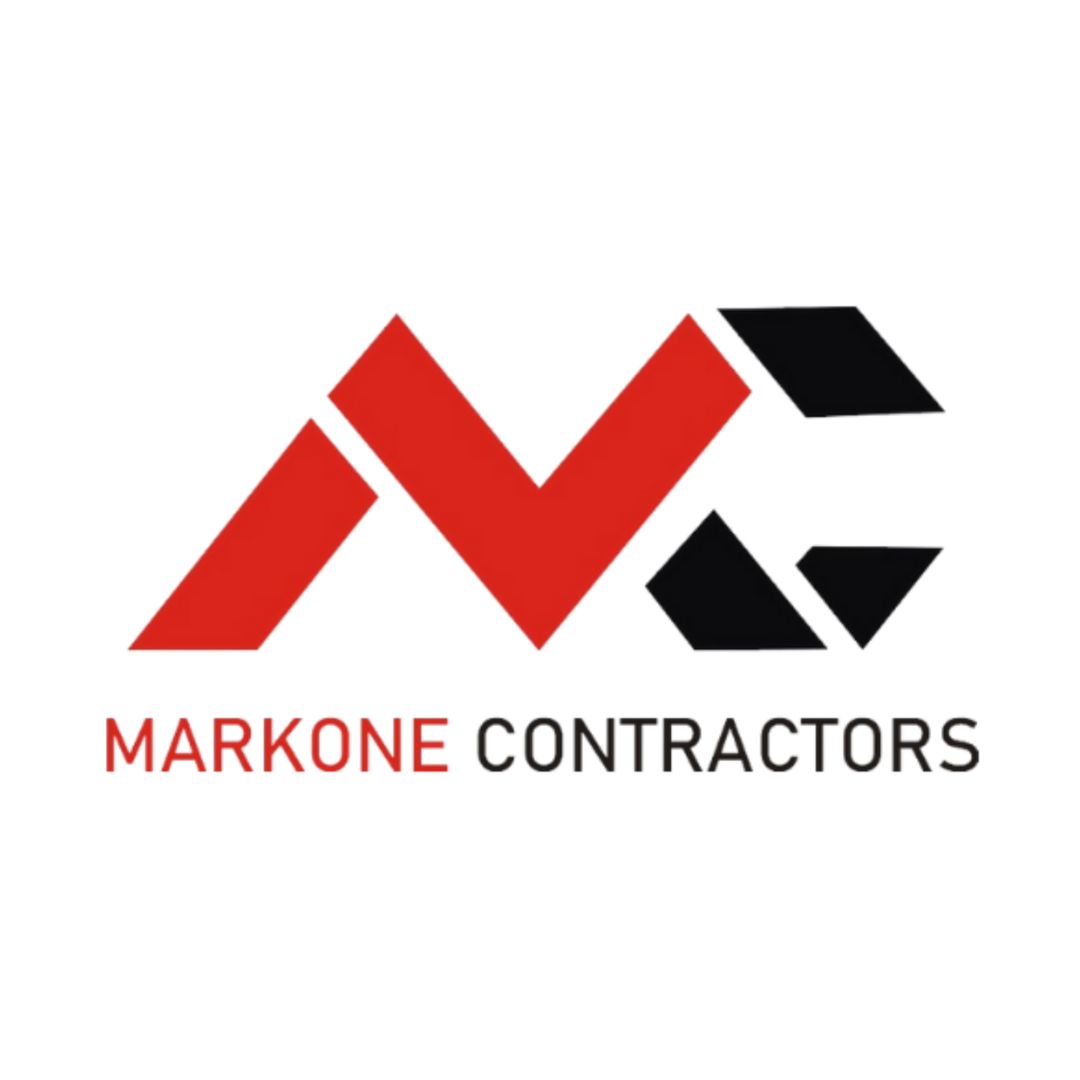
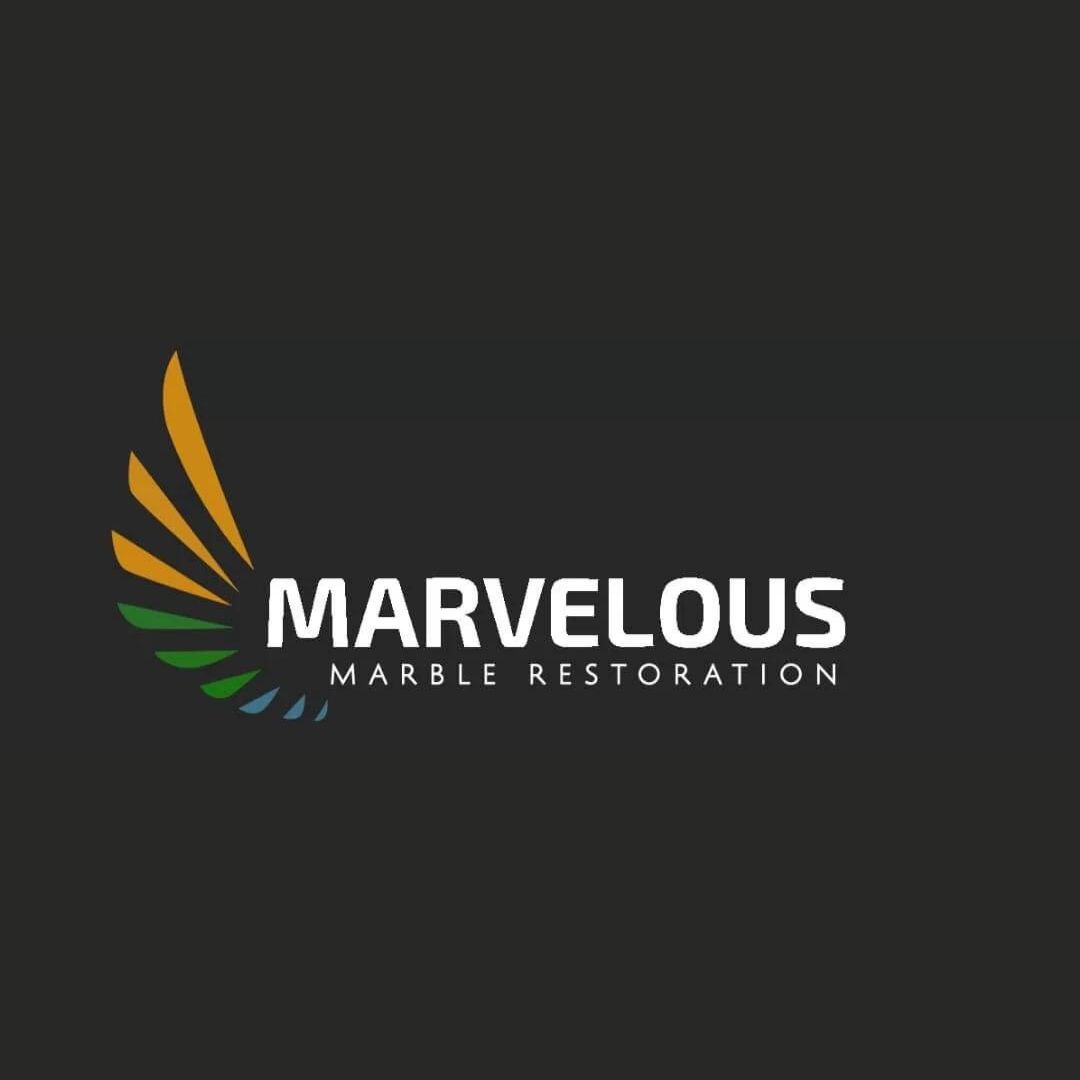
Process To Get Construction Cost Estimate Report
Here I am going to share some steps to get construction cost estimate report.
-
You need to send your plan to us.
You can send us your plan on info@estimatorflorida.com
-
You receive a quote for your project.
Before starting your project, we send you a quote for your service. That quote will have detailed information about your project. Here you will get information about the size, difficulty, complexity and bid date when determining pricing.
-
Get Estimate Report
Our team will takeoff and estimate your project. When we deliver you’ll receive a PDF and an Excel file of your estimate. We can also offer construction lead generation services for the jobs you’d like to pursue further.

