Winning Bids Made Easy - Bid Smarter, Bid Faster!
Fast-track your success with 1-2 day turnaround. Elevate your bids – start estimating smarter today!
Building an underground garage demands careful planning and execution for safety, compliance, and structural integrity. Begin with a site assessment, permits, and compliance with local codes. Professional input is crucial for engineering and design. Precise excavation and foundation pouring follow, with waterproofing. Walls and ceilings use reinforced materials. Utility installation, ramps, safety features, and finishing touches complete the project. Thorough inspections ensure compliance, emphasizing safety and integrity throughout construction.
Conducting a comprehensive site assessment is the foundational step in building an underground garage. This involves a thorough analysis of the chosen location to ensure its suitability for such a structure. Factors such as soil conditions, water table levels, and proximity to existing structures must be carefully considered. Understanding the geological and environmental aspects of the site is crucial for planning and implementing a secure and stable underground garage. This preliminary evaluation sets the stage for subsequent engineering decisions, helping to mitigate potential challenges and ensure the long-term success of the project.
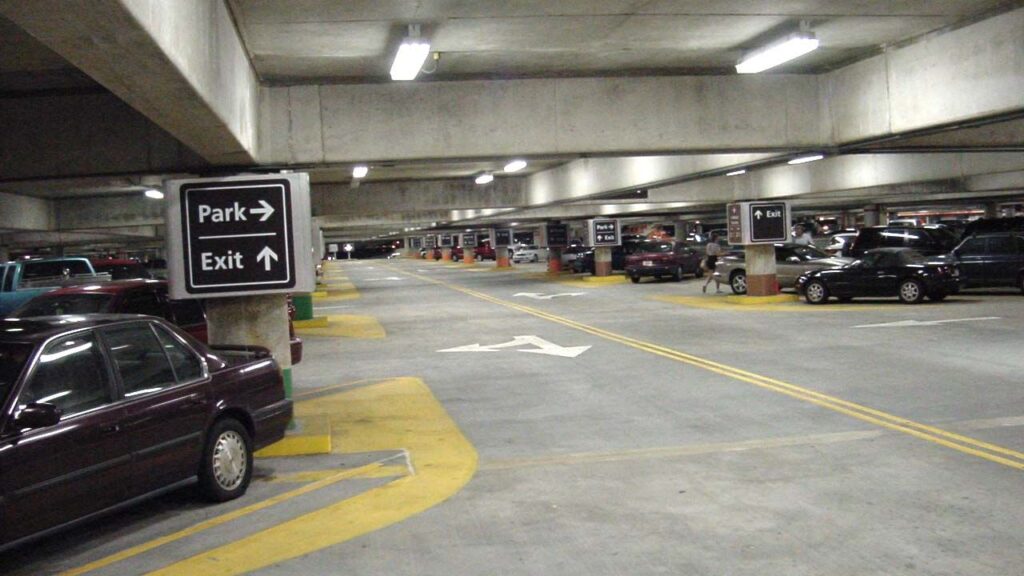
Navigating the regulatory landscape is a critical aspect of the preliminary planning phase. Before breaking ground, it is essential to check and comply with local building codes, zoning regulations, and any other applicable laws governing construction. Obtaining the necessary permits is a legal requirement and ensures that the underground garage aligns with safety standards and community guidelines. A proactive approach to permitting not only facilitates a smoother construction process but also helps in avoiding delays, legal issues, and potential financial penalties. Thorough adherence to regulations is fundamental to the success of the underground garage project and contributes to its overall safety and compliance.
One of the critical steps in the engineering and design phase is engaging with seasoned professionals, namely a qualified structural engineer and architect. Their expertise is instrumental in creating a blueprint for the underground garage that aligns with safety standards and structural integrity. These professionals conduct a comprehensive analysis of soil conditions, assess load-bearing requirements, and translate these insights into detailed and precise plans. Collaborating with experts ensures that the underground garage is not only structurally sound but also optimized for functionality and long-term durability. Their involvement contributes to the successful realization of the project, providing the necessary technical guidance to navigate complexities and challenges.
Strategic planning for ventilation and lighting is paramount in the design phase of the underground garage. Adequate ventilation is crucial for maintaining air quality and preventing issues such as moisture buildup. Professionals may incorporate mechanical ventilation systems to ensure a constant flow of fresh air. Additionally, well-thought-out lighting design is essential for safety and usability. Properly placed light sources enhance visibility, reducing the risk of accidents and creating a secure environment. Balancing functionality with energy efficiency is key in this phase, ensuring that the underground garage is well-equipped to meet the needs of users while adhering to safety standards. Planning for ventilation and lighting from the outset is a proactive measure that enhances the overall quality and usability of the underground garage.
The initial step in the excavation phase involves the thorough clearing of the construction site. This encompasses the removal of any pre-existing structures, trees, or debris that might impede the construction process. Clearing the site provides a clean canvas for the subsequent excavation activities and ensures that the underground garage can be built on a well-prepared foundation. This meticulous process not only facilitates the construction work ahead but also contributes to the safety and efficiency of the overall project, allowing for a seamless transition to the next stages of development.
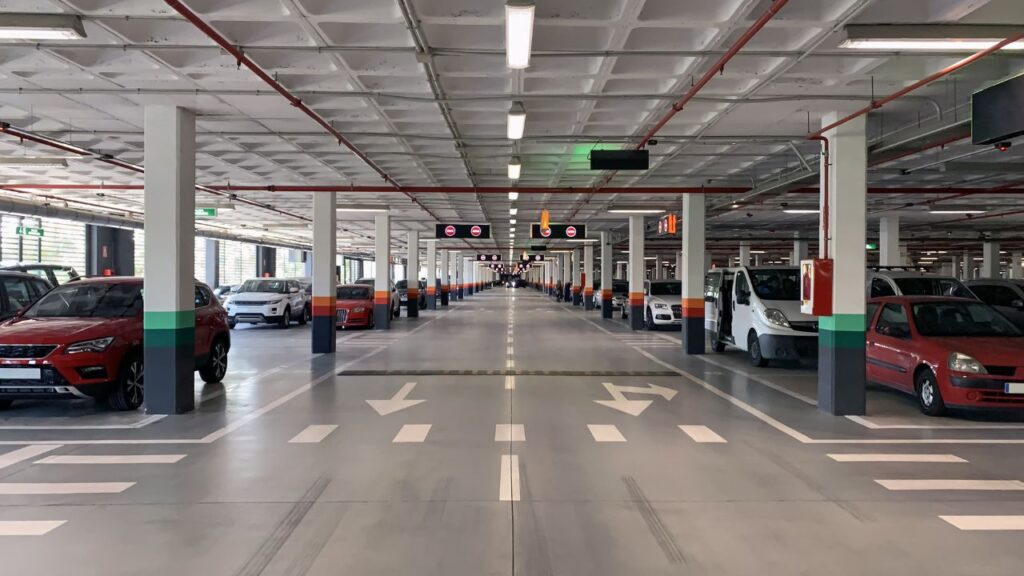
The excavation process, a pivotal component of building an underground garage, requires precision and adherence to engineering plans. Following the meticulously crafted blueprints, the excavation team systematically removes soil to create the designated space for the garage. It is essential to employ proper shoring and bracing techniques during excavation to mitigate the risk of soil collapse, ensuring the safety of workers and the structural integrity of the site. This phase demands a careful orchestration of heavy machinery and skilled labor to excavate the underground space according to the specified dimensions. Attention to detail in the excavation process is paramount, setting the stage for subsequent construction phases and laying the groundwork for a stable and secure underground garage.
Fast-track your success with 1-2 day turnaround. Elevate your bids – start estimating smarter today!
The foundation construction phase marks a critical milestone in building an underground garage. Following the detailed engineering specifications, the construction team pours the foundation with meticulous attention to structural integrity. This may entail reinforcing the walls and floor to withstand the surrounding soil pressure effectively. The foundation serves as the bedrock on which the entire underground structure relies, providing stability and support. Precise execution during this phase is paramount, as any shortcomings in the foundation can have cascading effects on the safety and longevity of the entire garage. The construction team works with precision, ensuring that the foundation aligns seamlessly with the engineered plans, laying the groundwork for the subsequent construction phases.
To safeguard the underground garage against water infiltration and potential structural damage, waterproofing becomes a crucial component of the construction process. Waterproofing materials are applied meticulously to the foundation walls, creating a protective barrier that prevents moisture from seeping into the structure. This step is essential, considering the underground nature of the garage, where it is particularly susceptible to water-related issues. By implementing effective waterproofing measures, the construction team enhances the longevity of the garage, mitigating the risk of water damage and ensuring a resilient and durable underground space. The attention to waterproofing details adds an extra layer of protection, contributing to the overall quality and functionality of the constructed underground garage.
The construction of the structural walls in the underground garage is a pivotal phase that demands precision and robust engineering. These walls play a dual role – supporting the overall structure and withstanding the lateral soil pressure that surrounds the underground space. It’s crucial to build walls that are not only structurally sound but also appropriately reinforced to counteract the forces exerted by the surrounding soil. The construction team meticulously follows the engineered plans, ensuring that the walls are crafted with the resilience needed to endure the unique challenges of an underground environment.
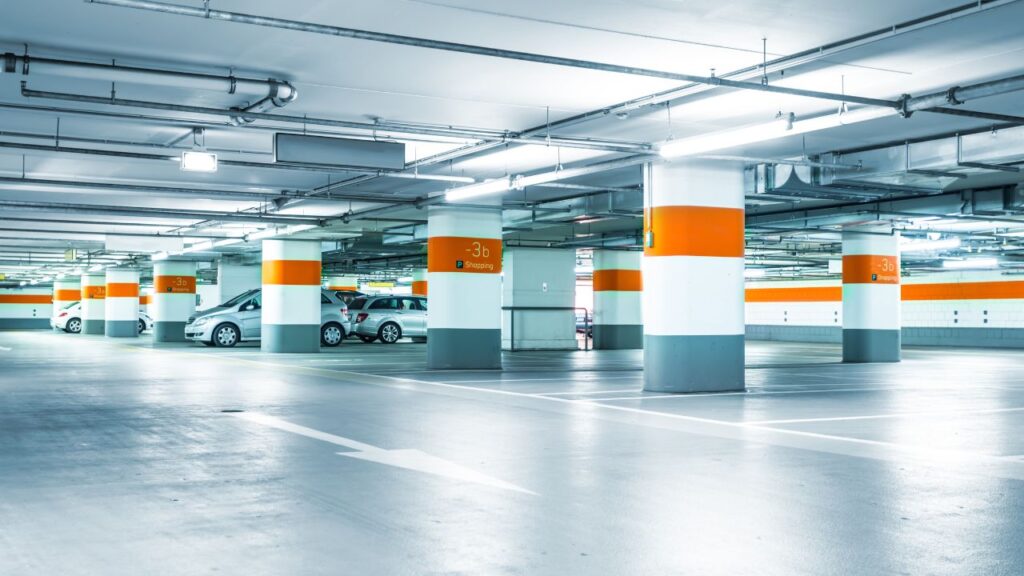
From choosing the right materials to implementing effective reinforcement techniques, this phase sets the stage for the overall stability and safety of the underground garage.
Simultaneously, the construction of the ceiling or roof in the underground garage is underway. This element serves as a protective barrier, shielding the space below from external elements and supporting the structural integrity of the entire facility. Depending on engineering specifications, this phase may involve the use of precast concrete panels or other specialized structural materials. The choice of materials and construction techniques is guided by the need for durability, load-bearing capacity, and resistance to environmental factors. The ceiling construction is a meticulous process, ensuring that the underground garage is not only secure and robust but also capable of withstanding the demands imposed by its unique subterranean context. Each element of the ceiling is intricately designed and implemented, contributing to the overall success and safety of the underground garage construction project.
Consider the addition of a second story to your detached garage if you aim to expand your property with substantial living or storage space. The possibilities are diverse, ranging from seasonal storage to the creation of an entire apartment. Before initiating your addition project, it’s crucial to consult with the local zoning and building codes department, as height restrictions may apply. Not surprisingly, the cost difference between a two-story unfinished two-car garage primarily used for storage and a finished, insulated two-story three-car garage with full living space above is substantial. On average, the former may cost around $60,000, while the latter may average $136,000. These figures are representative averages from various regions in the country and are based on the use of lower- to mid-range siding, roofing, and finishes.
Consider the addition of a second story to your detached garage if you aim to expand your property with substantial living or storage space. The possibilities are diverse, ranging from seasonal storage to the creation of an entire apartment. Before initiating your addition project, it’s crucial to consult with the local zoning and building codes department, as height restrictions may apply. Not surprisingly, the cost difference between a two-story unfinished two-car garage primarily used for storage and a finished, insulated two-story three-car garage with full living space above is substantial. On average, the former may cost around $60,000, while the latter may average $136,000. These figures are representative averages from various regions in the country and are based on the use of lower- to mid-range siding, roofing, and finishes.
Installing a comprehensive drainage system is a critical component of building an underground garage. This system is designed to effectively manage water runoff and prevent issues related to water accumulation, ensuring the longevity and functionality of the structure. The installation process involves strategically placing drainage pipes to channel water away from the garage, preventing potential water-related damage. Additionally, sump pumps may be incorporated to address any water that accumulates in the lower sections of the garage, ensuring a dry and secure environment. Proper planning also includes establishing an appropriate slope that guides water away from the garage, preventing water from pooling around the structure. By meticulously implementing these drainage measures, the underground garage is fortified against the challenges of water infiltration, contributing to its resilience and long-term performance. The drainage system is a key element in safeguarding the structural integrity of the underground space, providing a reliable defense against water-related issues that could compromise the functionality and safety of the garage.
Incorporating essential utilities is a crucial step in the construction of an underground garage. The installation process involves strategically placing electrical wiring and lighting fixtures to ensure adequate illumination and functionality within the space. Additionally, plumbing systems are integrated as needed, accounting for considerations such as drainage and water supply. Careful planning includes determining the placement of utility rooms and equipment, aiming for accessibility and ease of maintenance. By thoughtfully incorporating these utilities, the underground garage becomes a well-equipped and functional space, ready to meet the practical needs of users. The installation of electrical and plumbing elements is executed with precision, contributing to the overall efficiency and usability of the underground garage.
The design and construction of entrance and exit ramps are pivotal components in ensuring seamless vehicular access to the underground garage. This phase requires meticulous planning to create ramps that adhere to local regulations and safety standards. The design must prioritize smooth traffic flow, considering factors such as slope, turning radius, and clearance. Careful attention to detail is essential to create ramps that accommodate various vehicles, providing a user-friendly experience while maintaining safety protocols.
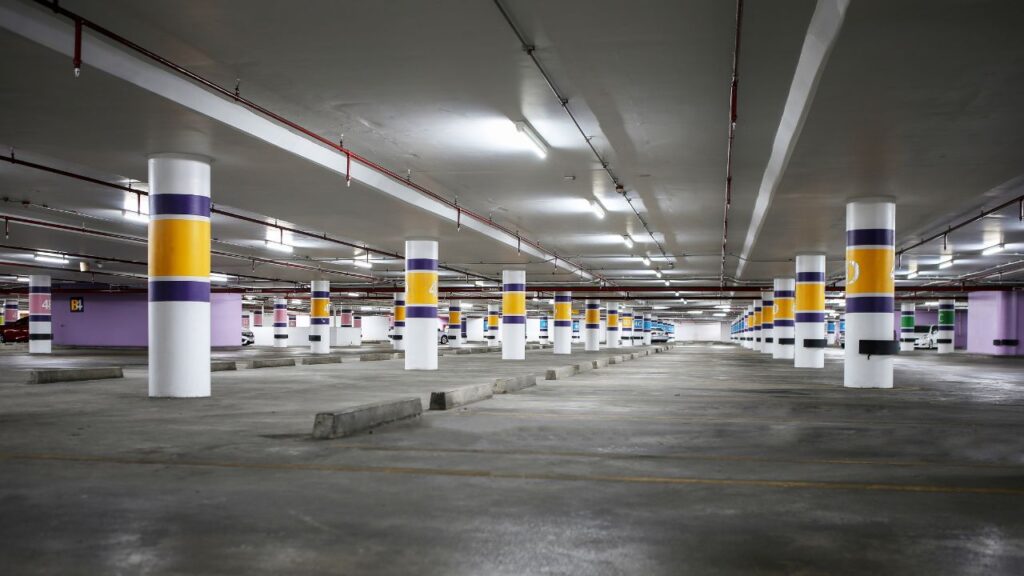
The construction process involves the precise implementation of the designed ramps, incorporating robust materials and engineering practices to guarantee durability and long-term functionality. By focusing on the careful planning and construction of entrance and exit ramps, the underground garage becomes easily accessible and integrates seamlessly into the surrounding infrastructure, meeting both practical and safety considerations.
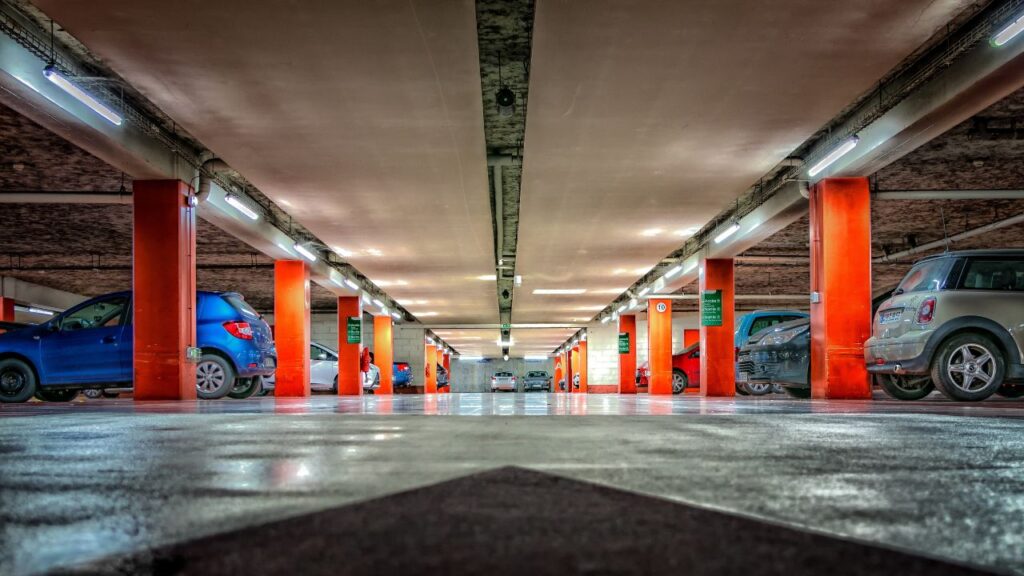
The incorporation of emergency exits is a critical safety feature in the construction of an underground garage. These exits, strategically placed and appropriately marked with clear signage, play a vital role in facilitating safe evacuation in case of emergencies. The design and placement of these exits should align with safety regulations and ensure that occupants can quickly and efficiently exit the garage during unforeseen circumstances. Adequate lighting and visible markings further enhance the effectiveness of emergency exits, contributing to the overall safety of the underground garage environment.
Ensuring fire safety is paramount in the construction of an underground garage. This involves the installation of fire suppression systems designed to detect and control fires effectively. Compliance with established fire safety regulations is essential to create a secure environment for both vehicles and occupants. The integration of fire-resistant materials and the implementation of safety protocols contribute to a comprehensive fire safety strategy. By addressing fire safety considerations during the construction phase, the underground garage is equipped to handle potential risks and safeguard against fire-related incidents, prioritizing the well-being of users and protecting valuable assets within the facility.
As the construction of the underground garage nears completion, attention turns to the crucial finishing touches that enhance functionality and safety. A robust lighting system is paramount to create a well-lit environment, promoting visibility and security within the facility. Thoughtful placement of light fixtures, considering both vehicular and pedestrian areas, contributes to an overall sense of safety. Simultaneously, a well-designed ventilation system ensures adequate air circulation, preventing the buildup of fumes and providing a comfortable atmosphere. By integrating efficient lighting and ventilation, the underground garage becomes a user-friendly space that prioritizes safety and convenience.
The interior surfaces of the underground garage require meticulous consideration during the finishing phase. Opt for durable and easy-to-maintain materials that withstand the demands of daily use. Whether it’s the walls, floors, or columns, selecting finishes that resist wear, are resistant to moisture, and facilitate straightforward cleaning is crucial. Aesthetically pleasing yet functional surfaces contribute to the overall appeal of the garage while ensuring longevity and minimizing maintenance efforts. Thoughtful surface finishes not only enhance the visual appeal of the space but also reflect a commitment to quality in the construction of the underground garage.
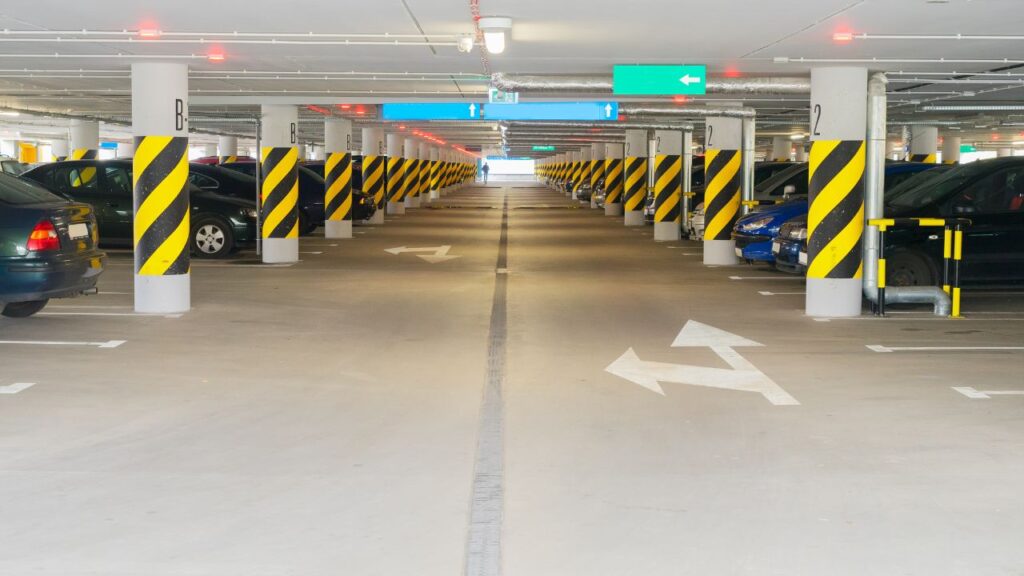
The final layer of finishing touches involves the implementation of robust security measures. Surveillance cameras strategically positioned throughout the garage provide monitoring capabilities, enhancing overall security. Access control systems, including secure entry points and electronic key card systems, add an extra layer of protection. Alarms further fortify security protocols, alerting personnel to any unauthorized access or potential security threats. By integrating these security measures, the underground garage becomes a secure facility, safeguarding both vehicles and occupants. The thoughtful application of security features contributes to the overall success of the construction project, ensuring a safe and protected environment for all users.
In the concluding phases of constructing an underground garage, meticulous attention to inspection and compliance is paramount to meet necessary standards and regulations. Throughout various construction stages, schedule inspections with relevant authorities to assess adherence to building codes, safety protocols, and environmental considerations. These inspections serve as checkpoints, allowing for corrections if deviations are identified. Collaborate with local building officials to ensure alignment with community requirements, contributing to public safety. Upon successful inspections and addressing concerns, seek final approval from local authorities before opening the garage. This approval signifies adherence to legal and safety standards, confirming readiness for safe operation. Obtaining clearances demonstrates a commitment to compliance and responsible construction practices, fulfilling both legal requirements and ethical responsibilities for creating secure and reliable structures within the community.
Our zip code estimates, tailored for both residential and commercial garage projects, provide the insights you need.
Constructing an underground garage is a comprehensive undertaking that demands meticulous planning, expert execution, and unwavering commitment to safety standards and regulatory compliance. From the initial site assessment to the final touches and security measures, each phase plays a crucial role in ensuring the structural integrity and functionality of the facility. The collaborative efforts of professionals, including structural engineers and architects, coupled with adherence to local building codes, create a secure and well-designed underground space. Thorough inspections and compliance checks further guarantee that the garage meets the highest standards before opening for public or private use. This article serves as a comprehensive guide, emphasizing the importance of careful planning, precision in execution, and a dedication to safety throughout the construction process.
Underground garages are chosen for various reasons, including maximizing space on limited land, aesthetic considerations, and environmental factors. They can also be a solution for areas with strict zoning regulations.
The site assessment is crucial as it determines the suitability of the location based on soil conditions, water table levels, and proximity to existing structures. This information guides subsequent engineering decisions.
Before breaking ground, it is essential to obtain permits complying with local building codes, zoning regulations, and other laws governing construction. This legal process ensures alignment with safety standards and community guidelines.
Professionals provide expertise in designing plans that consider soil conditions, load-bearing requirements, and essential elements like ventilation. Their involvement ensures structural soundness, functionality, and long-term durability of the underground garage.
Adequate ventilation is crucial for maintaining air quality and preventing moisture buildup. Mechanical ventilation systems are often incorporated to ensure a constant flow of fresh air, balancing functionality with energy efficiency.
Safety features include emergency exits strategically placed and marked, fire suppression systems, visible signage, surveillance cameras, access control systems, and alarms. These measures prioritize the well-being of users and protect against potential threats.
Waterproofing is essential to protect the underground garage against water infiltration and potential structural damage. Applied to foundation walls, it creates a barrier preventing moisture from seeping into the structure, enhancing longevity and resilience.
The drainage system is strategically designed to manage water runoff effectively. It involves the installation of drainage pipes, sump pumps to address water accumulation, and establishing an appropriate slope to guide water away from the garage.
Inspection ensures adherence to building codes, safety protocols, and environmental considerations. It serves as a checkpoint for corrections and adjustments, guaranteeing that the facility meets legal and safety standards before public or private use.
Here I am going to share some steps to get your Build Underground Garage Estimating report.
You can send us your plan on info@estimatorflorida.com
Before starting your project, we send you a quote for your service. That quote will have detailed information about your project. Here you will get information about the size, difficulty, complexity and bid date when determining pricing.
Our team will takeoff and estimate your project. When we deliver you’ll receive a PDF and an Excel file of your estimate. We can also offer construction lead generation services for the jobs you’d like to pursue further.



561-530-2845
info@estimatorflorida.com
Address
5245 Wiles Rd Apt 3-102 St. Pete Beach, FL 33073 United States
561-530-2845
info@estimatorflorida.com
Address
5245 Wiles Rd Apt 3-102 St. Pete Beach, FL 33073 United States
All copyright © Reserved | Designed By V Marketing Media | Disclaimer