How Much Does It Cost to Build a Garage?
Building a garage is a significant investment that adds value, functionality, and convenience to your property. Whether you need extra storage space, a workshop, or protection for your vehicles, a well-built garage can meet your needs. Menards, a popular home improvement retailer, offers a garage estimator tool that helps you budget and plan your garage project effectively. In this blog, we will explore the factors that contribute to the cost of building a garage, using Menards’ garage estimator as a reference. By understanding these factors, you can ensure a successful and cost-effective garage construction project, enhancing your property’s overall utility and value.
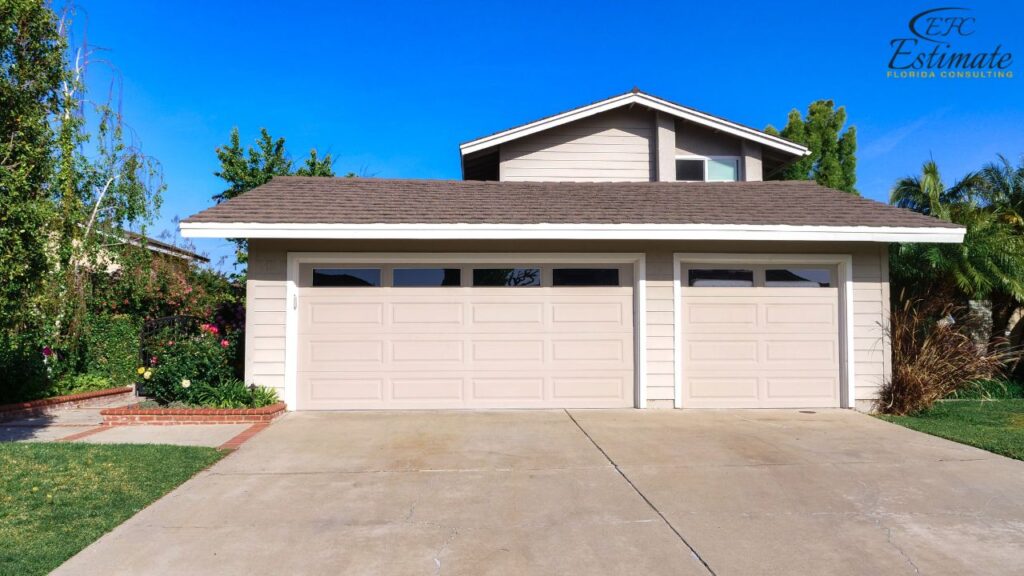
Average Cost Breakdown
The cost of building a garage can vary widely based on several factors, including the size, design, materials, and location. On average, the cost to build a single-car garage can range from $15,000 to $30,000, while a two-car garage can cost between $20,000 and $50,000 or more. Here’s a general cost breakdown:
Component | Estimated Cost (in dollars) |
Materials | $6,000 – $18,000 |
Labor | $9,000 – $32,000 |
Total Cost | $15,000 – $50,000 |
Factors Affecting the Cost of Building a Garage
Several factors can influence the cost of building a garage, including:
Size of the Garage
The size of the garage is a primary factor in determining the cost. Larger garages require more materials and labor, increasing the overall expense. For example, a single-car garage may cost between $15,000 and $30,000, while a larger two-car garage could cost between $20,000 and $50,000 or more. Accurately measuring the desired size and layout is essential for obtaining precise cost estimates. Additionally, the intended use of the garage, whether for parking, storage, or as a workspace, can influence the size and subsequent cost.
Design and Features
The design and features of the garage can also impact the cost. Customizing the garage with additional features such as windows, doors, insulation, electrical wiring, and plumbing can increase the overall expense. Each feature adds to the functionality and comfort of the garage but also adds to the initial investment.
- Windows and Doors: Adding windows and doors for natural light and easy access can increase costs by $1,000 to $3,000. These elements also enhance ventilation and improve the overall aesthetics of the garage.
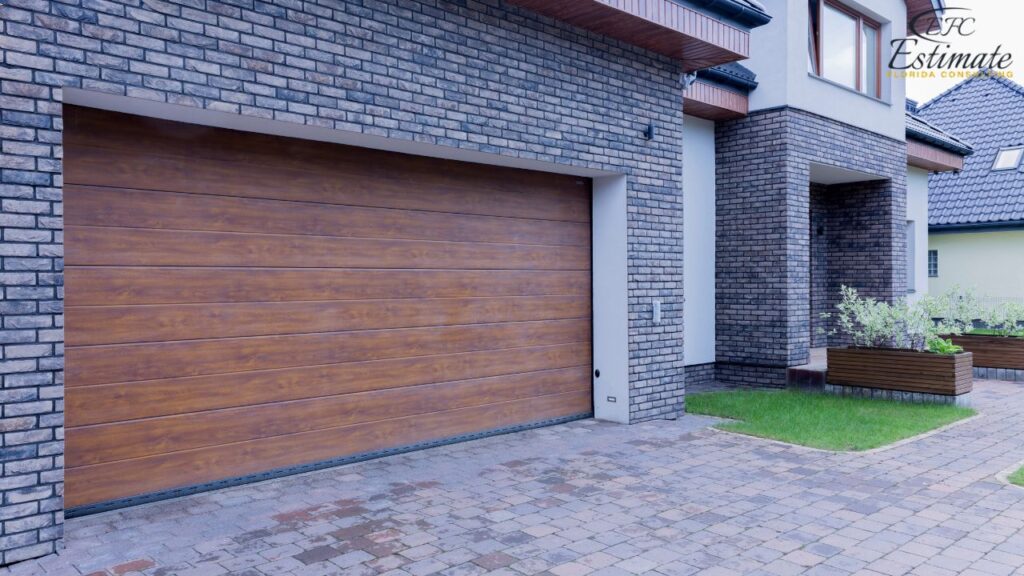
- Insulation: Insulating the garage can enhance energy efficiency and comfort, adding $1,000 to $2,500 to the cost. Insulation is especially important if the garage will be used as a workspace or living area, as it helps maintain a stable temperature and reduces energy costs.
- Electrical and Plumbing: Installing electrical wiring and plumbing can add $2,000 to $5,000, depending on the complexity of the installation. These utilities are crucial for a functional garage, allowing for lighting, power tools, and potential future uses such as an additional living space.
Materials Used
The choice of materials for the garage can also affect the cost. Common materials include wood, steel, and concrete:
- Wood: Traditional wood-frame garages offer a classic look and can be less expensive, but they require regular maintenance to prevent rot and damage. Wood garages typically cost between $15,000 and $40,000. Despite the higher maintenance, wood provides a versatile and aesthetically pleasing option that can be customized easily.
- Steel: Steel garages are durable and low-maintenance, making them a popular choice. They typically cost between $20,000 and $50,000. Steel garages are resistant to pests and fire, providing long-term durability and safety, and they can be quickly assembled compared to traditional wood structures.
- Concrete: Concrete garages are sturdy and long-lasting, with costs ranging from $25,000 to $60,000 or more. Concrete garages provide excellent insulation and protection against the elements, making them ideal for climates with extreme weather conditions.
Location
The location of the building site can affect the cost due to variations in labor rates, material availability, and local building codes. Areas with higher labor costs or stricter building regulations may result in higher overall expenses.
Additionally, remote locations may incur additional transportation and delivery costs for materials and labor. It’s essential to understand the local market and regulatory environment to anticipate any additional expenses accurately.
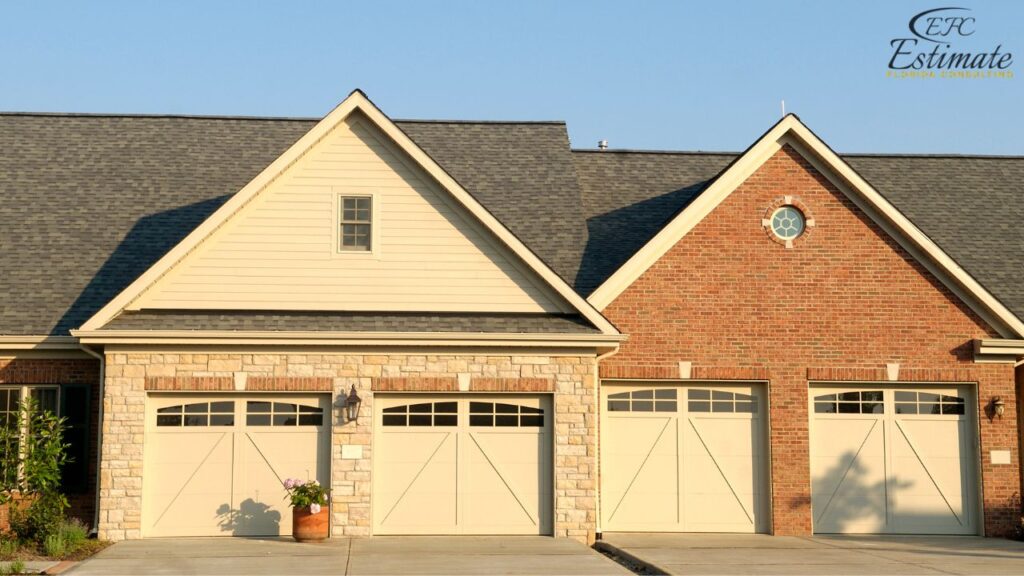
Site Preparation
Preparing the site for construction can also impact the cost. This includes clearing the land, leveling the ground, and installing a foundation. Site preparation costs can vary depending on the condition of the land and the type of foundation required. For instance, a concrete slab foundation will be more expensive than a simple gravel base. Proper site preparation ensures the stability and longevity of the garage, so it’s a crucial aspect of the project. Assessing the site’s condition and addressing any challenges early on can prevent complications during construction.
Site Preparation
Preparing the site for construction can also impact the cost. This includes clearing the land, leveling the ground, and installing a foundation. Site preparation costs can vary depending on the condition of the land and the type of foundation required. For instance, a concrete slab foundation will be more expensive than a simple gravel base. Proper site preparation ensures the stability and longevity of the garage, so it’s a crucial aspect of the project. Assessing the site’s condition and addressing any challenges early on can prevent complications during construction.
Permits and Inspections
Depending on local regulations, you may need permits and inspections for constructing a garage. These fees can vary widely, typically ranging from $500 to $2,000. Ensuring compliance with local building codes and regulations is essential for avoiding legal issues and ensuring the safety and integrity of the garage. Obtaining the necessary permits and passing inspections can provide peace of mind that the project is done correctly and legally. Compliance with regulations also helps ensure the longevity and effectiveness of the garage, as it adheres to industry standards and best practices.
Download Template For Garage Project Breakdown
- Materials list updated to the zip code
- Fast delivery
- Data base of general contractors and sub-contractors
- Local estimators

Cost Breakdown by Component
Materials
The cost of materials includes the garage kit, roofing, siding, insulation, windows, doors, and other necessary supplies. High-quality materials can increase the cost but provide better durability and performance. Investing in premium materials ensures the longevity and efficiency of the garage, reducing maintenance costs over time.
Cost Breakdown for Materials:
Cost Component | Estimated Cost (in dollars) |
Garage Kit | $4,000 – $10,000 |
Roofing and Siding | $1,000 – $4,000 |
Insulation | $500 – $1,500 |
Windows and Doors | $500 – $2,000 |
Additional Supplies | $500 – $1,500 |
Total Cost | $6,000 – $18,000 |
Labor
Labor costs include the time and expertise required to prepare the site, construct the garage, and install additional features. The total labor cost can vary based on the complexity of the project and the rates charged by local contractors. Skilled labor ensures the garage is constructed correctly and safely, providing a stable and durable structure.
Cost Breakdown for Labor:
Cost Component | Estimated Cost (in dollars) |
Site Preparation | $1,500 – $5,000 |
Garage Construction | $6,000 – $20,000 |
Installation of Features | $1,500 – $7,000 |
Total Cost | $9,000 – $32,000 |
Using Menards Garage Estimator
Menards offers a garage estimator tool that helps you plan and budget your garage project. Here’s how to use it effectively:
- Choose Your Design: Select the design and size of the garage that suits your needs. Menards offers a variety of designs, including single-car, two-car, and larger garages. The estimator tool allows you to explore different configurations and see how each option affects the overall cost.
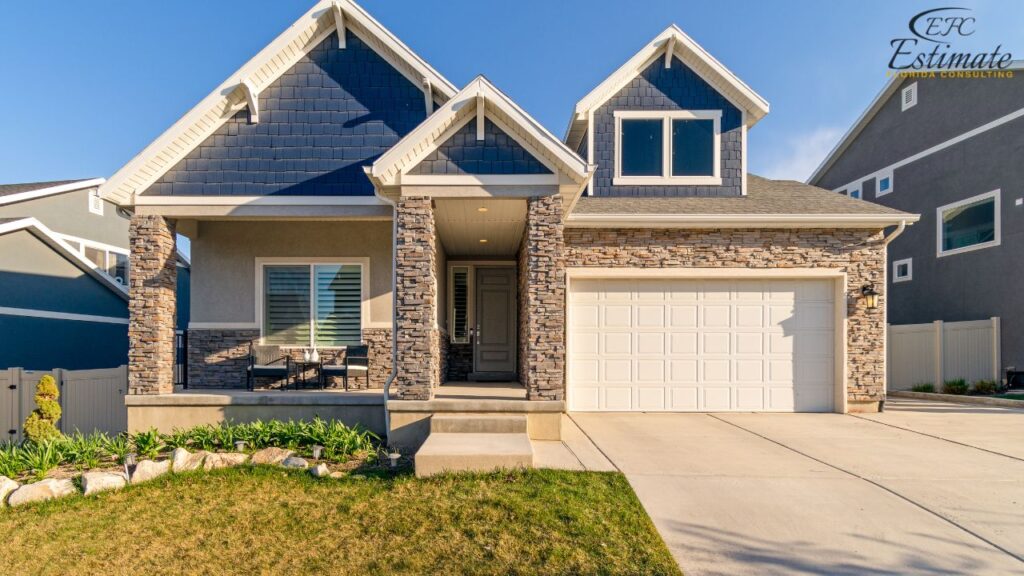
- Customize Features: Customize your garage with additional features such as windows, doors, insulation, and electrical wiring. The estimator tool allows you to see how each feature affects the overall cost. This customization ensures that the garage meets all your specific requirements and provides the functionality you need.
- Review Cost Breakdown: Review the detailed cost breakdown provided by the estimator. This includes materials, labor, permits, and other expenses, giving you a comprehensive understanding of the total cost. A clear cost breakdown helps you identify areas where you can adjust your budget or prioritize spending.
- Plan and Budget: Use the cost estimate to plan and budget your project. Consider any additional costs such as site preparation, utilities, and interior finishes. Effective planning and budgeting can prevent unexpected expenses and ensure that your project stays within financial limits.
Example Cost Calculation
Let’s consider an example of building a two-car garage with standard features using Menards garage estimator:
Component | Estimated Cost (in dollars) |
Materials | $9,000 – $18,000 |
Labor | $13,500 – $32,000 |
Permits and Inspections | $500 – $2,000 |
Site Preparation | $1,500 – $5,000 |
Interior Finishes | $1,500 – $5,000 |
Total Cost | $26,000 – $62,000 |
Get 5 New Leads Next 7Days With Our System
- Multi-Family Building
- Hotel Building
- Hospital Building
- Warehouse Building
- High-Rise Building
- Shopping Complex
Benefits of Building a Garage
Building a garage offers numerous benefits that make it a worthwhile investment:
- Protection for Vehicles: A garage protects your vehicles from the elements, reducing wear and tear and extending their lifespan. It also provides security against theft and vandalism, giving you peace of mind. Additionally, a garage can help maintain your vehicle’s value by preventing exposure to harsh weather conditions that can cause rust and other damage.
- Additional Storage: A garage offers valuable storage space for tools, equipment, and other belongings, helping you keep your home organized and clutter-free. This additional storage can be particularly beneficial for seasonal items or outdoor gear, allowing you to store them safely and access them easily when needed.
- Versatility: Garages can be customized to serve multiple purposes, such as workshops, hobby spaces, or home gyms, providing flexibility for your needs. This versatility makes a garage a multifunctional space that can adapt to your changing needs over time, adding significant utility to your property.
- Increased Property Value: A well-built garage can enhance the value of your property, making it more attractive to potential buyers and increasing its resale value. Garages are often a key selling point for homes, and having a well-constructed and functional garage can make your property stand out in the real estate market.
Conclusion
Building a garage is a significant investment that requires careful planning and consideration of various factors. The cost can vary widely depending on the size, design, materials, location, and additional features. By using Menards garage estimator tool, you can effectively plan and budget your project, ensuring a successful and cost-effective construction. Investing in high-quality materials and professional services can provide a durable, long-lasting, and functional garage that meets your needs. Proper planning and regular maintenance can prevent costly repairs and ensure the garage remains in excellent condition for years to come.
Frequently Asked Questions (FAQs)
The time required to build a garage can vary depending on the complexity of the project and the availability of materials and labor. On average, it can take anywhere from a few weeks to several months to complete the construction. Proper planning and coordination with contractors can help streamline the process and minimize delays.
Yes, Menards offers a wide range of customization options, including the addition of windows, doors, insulation, interior finishes, and more. You can use the garage estimator tool to design a garage that meets your specific needs and preferences. Customization allows you to create a space that perfectly fits your lifestyle and enhances the functionality of your property.
Yes, many financing options are available for building a garage, including loans and payment plans. Menards often offers financing through their credit programs, and you can also explore options from banks or other financial institutions. It’s important to choose a financing option that fits your budget and financial situation to manage the costs effectively. Reviewing different financing options can help you find the best terms and interest rates for your project.
Garages are generally low-maintenance, but regular inspections and upkeep are essential to ensure their longevity.
Google Reviews

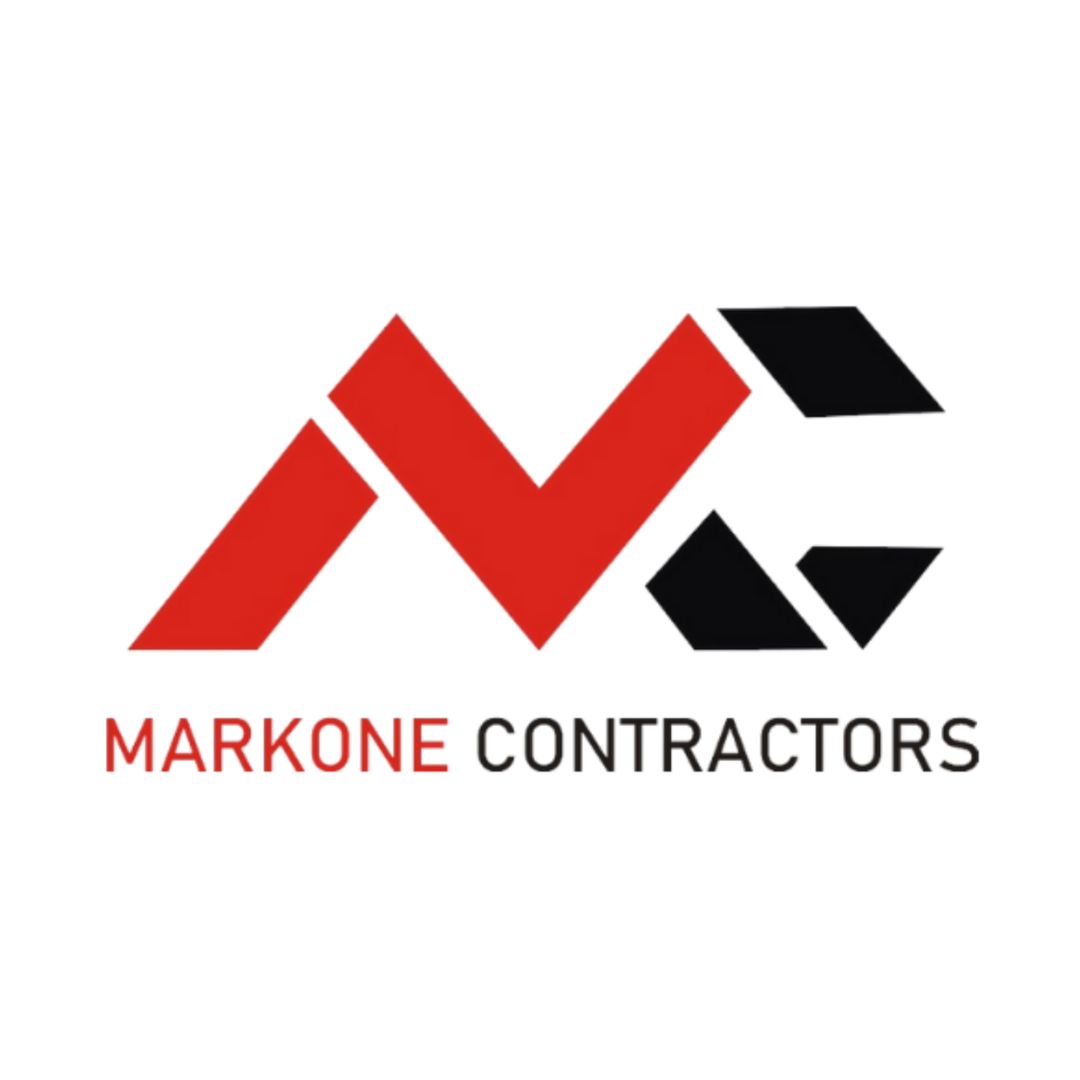

Process To Get Garage Cost Estimate Report
Here I am going to share some steps to get your garage cost estimate report.
-
You need to send your plan to us.
You can send us your plan on info@estimatorflorida.com
-
You receive a quote for your project.
Before starting your project, we send you a quote for your service. That quote will have detailed information about your project. Here you will get information about the size, difficulty, complexity and bid date when determining pricing.
-
Get Estimate Report
Our team will takeoff and estimate your project. When we deliver you’ll receive a PDF and an Excel file of your estimate. We can also offer construction lead generation services for the jobs you’d like to pursue further.

