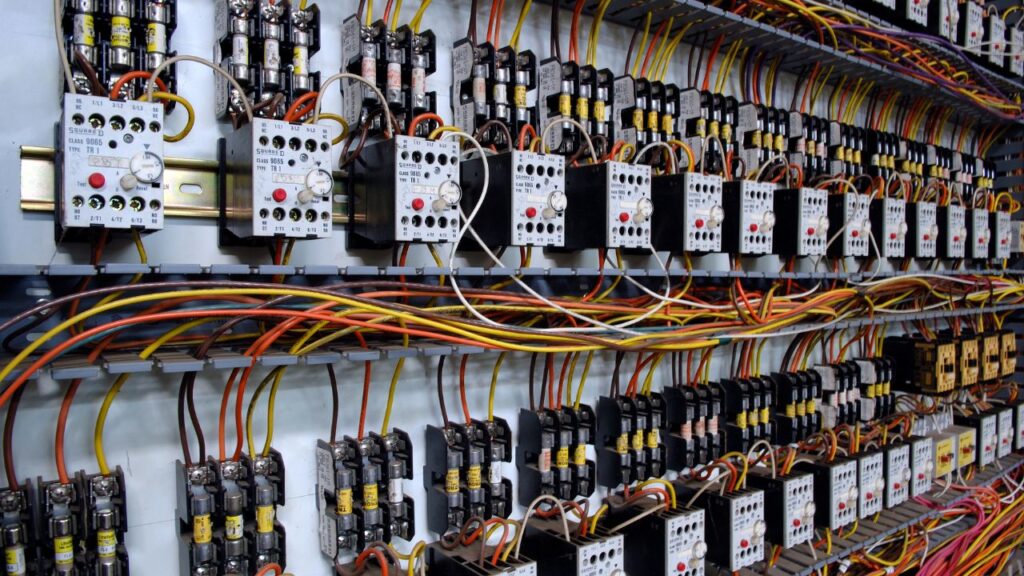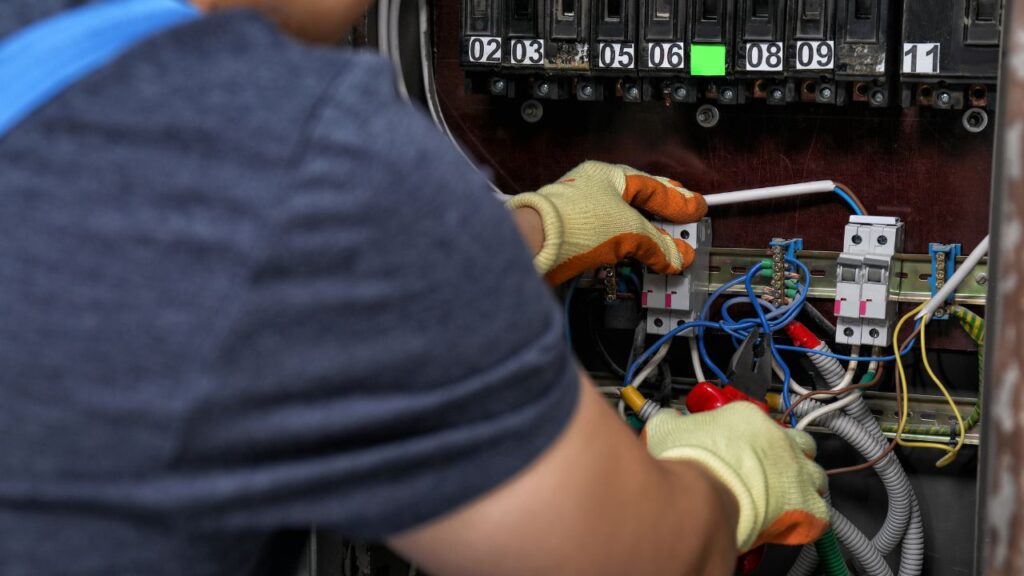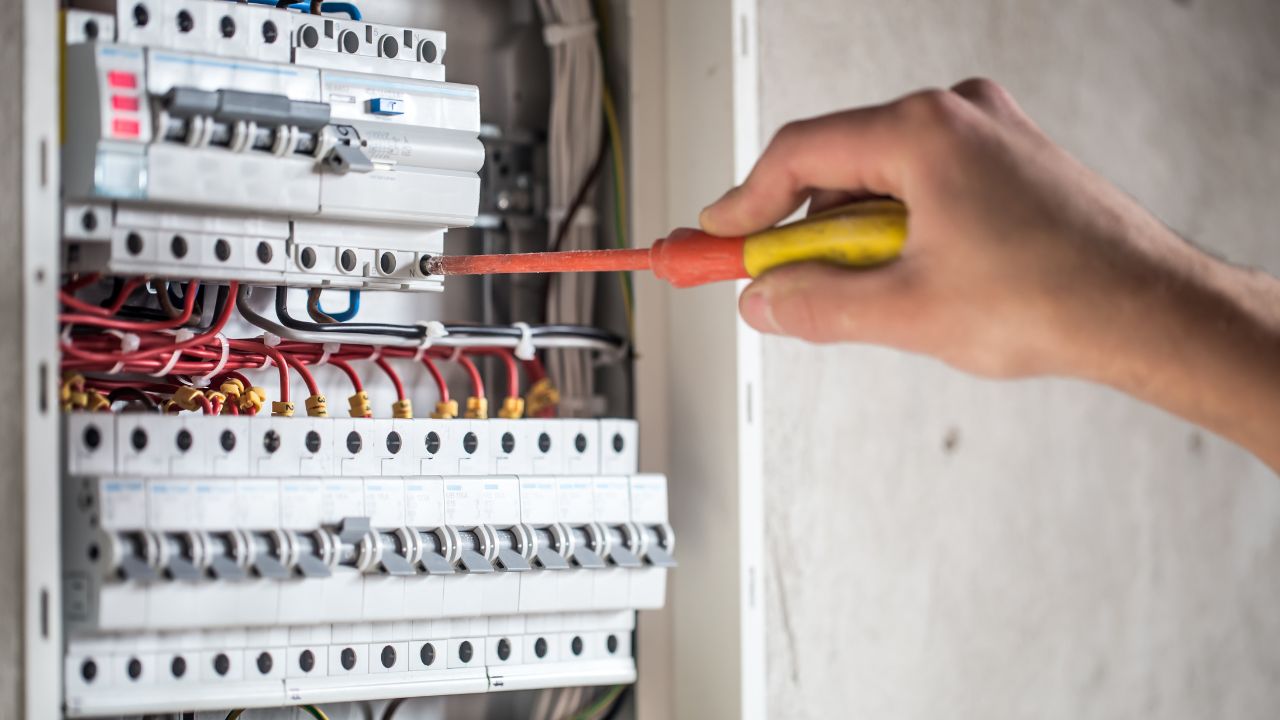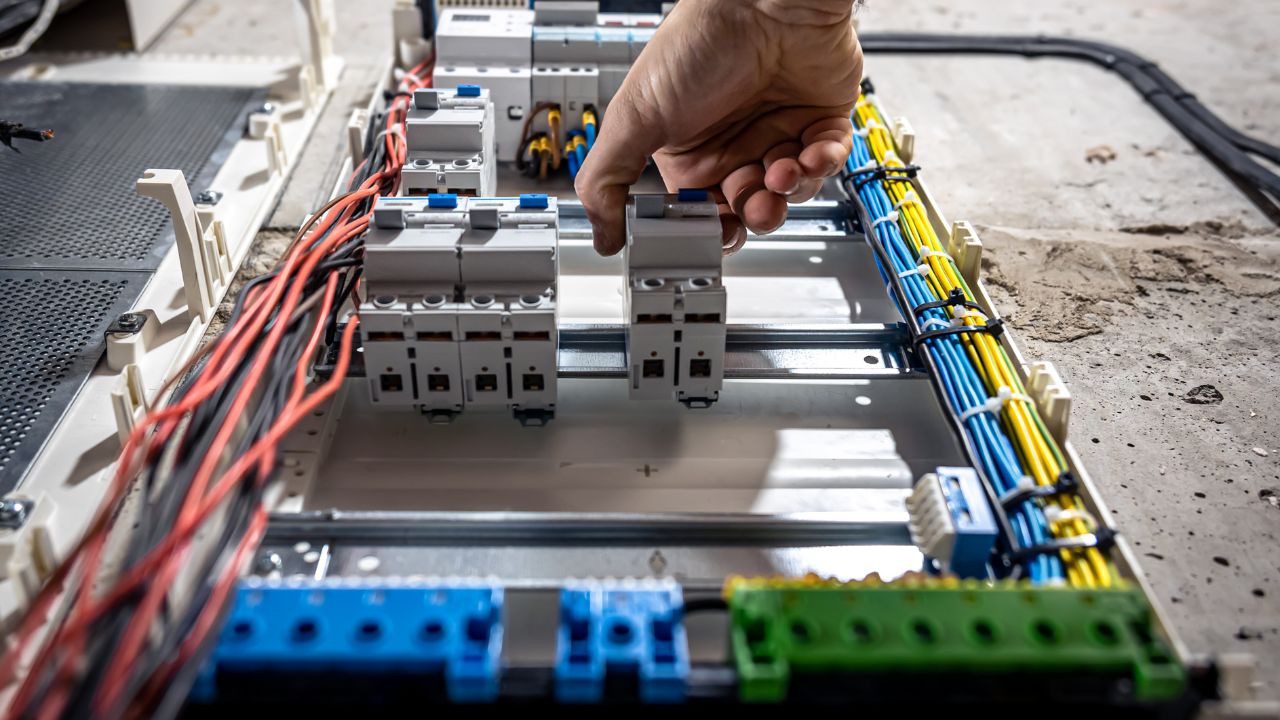Bid Confidently, Win Consistently – Zip Code Estimates Made Easy!
- Accurancy
- Efficiency
- Transparency
- Customization
- Time Saving
- Professionalism
- Cost Control

The cost of rewiring a 3,000 sq ft house can vary depending on several factors, including the house’s age, wiring complexity, and location. On average, homeowners can expect to pay between $8,000 and $30,000 for rewiring a house of this size. However, costs may be higher if extensive electrical work is required or if the house has specific wiring needs. It’s essential to consult with licensed electricians to assess the scope of the project accurately and provide detailed cost estimates tailored to the house’s specific requirements. Estimate Florida Consulting provides professional electrical services and can offer comprehensive estimates and consultations for rewiring projects.

Electrical rewiring involves replacing the existing electrical wiring in a building, such as a house or commercial property, to ensure the safety and efficiency of the electrical system.
This process is essential to prevent potential hazards like electrical fires, short circuits, and shocks that may result from outdated or faulty wiring. When undertaking renovation projects, updating the house wiring is crucial to meet modern electrical standards and accommodate increased power needs. Proper electrical rewiring not only enhances the safety of the occupants but also improves the overall functionality of the building. It allows for the installation of new fixtures, appliances, and technologies, thus upgrading the property’s electrical infrastructure for long-term reliability.

Fully Insured Licensed Hire a Contractor For Electrical Installation
Hire Contractor
Make Informed Design Decisions Showcase Your Design Ideas
Get RenderingElectrical rewiring is essential to ensure compliance with safety standards, meet electrical codes, and address the need for upgrades identified during electrical inspections.
Ensuring electrical safety is crucial to protect your home or building from potential hazards like electrical fires or shocks. By adhering to electrical codes and regulations, you not only ensure the safety of occupants but also prevent costly repairs and damages. Upgrading your electrical systems can also improve energy efficiency, accommodate modern appliances, and increase the overall value of your property. It’s a proactive approach that can provide peace of mind and long-term benefits for both residential and commercial spaces.
Several signs indicate the need for house rewiring, including issues with the electrical panel, faulty circuits, and frequent electrical repairs that require the expertise of an electrician.
Problems with the electrical panel can manifest as tripped breakers or fuses, flickering lights, or outlets that are hot to the touch. Faulty circuits may lead to power outages, dimming lights, or appliances not functioning properly. Repairs that seem to be recurring, such as constantly replacing light bulbs or dealing with sparking outlets, can signify underlying wiring issues.
Electricians play a crucial role in diagnosing these issues through inspections, testing, and identifying the root causes of electrical problems.
Frequent electrical surges in a house can be a sign of underlying electrical issues that may necessitate obtaining electrical permits for repairs and inspecting electrical outlets.
These surges pose serious risks to the safety of the household, as they can lead to electrical fires or damage appliances. By obtaining the necessary permits for electrical work, homeowners ensure that the repairs are done correctly and up to code, maintaining the safety and integrity of the electrical system.
Regular inspections of outlets are crucial in identifying any potential hazards or violations of electrical codes, promoting a safe environment for everyone in the home.
Flickering lights are often indicative of poor wiring connections or faulty installations that may require assessing the wiring cost and conducting necessary electrical installations.
These flickering lights can be a nuisance, causing inconvenience and potential safety hazards. When left unaddressed, flickering lights not only disrupt daily activities but can also signify underlying electrical issues that may escalate if not resolved promptly.

It is crucial to understand that addressing the root cause of flickering lights involves evaluating the wiring costs associated with potential repairs. Investing in proper electrical installations ensures long-term safety and functionality, protecting your home or workspace from electrical hazards and ensuring a reliable power supply.
A burning smell emanating from outlets signals a critical safety concern that necessitates immediate electrical maintenance and potentially reviewing the wiring diagram for any faults.
This distinctive odor often indicates overheating or potential electrical hazards within the outlet, posing risks of fires or electrical shocks.
Ignoring such warning signs can lead to severe consequences, ranging from damaged appliances to dangerous situations.
To ensure the safety of your home or workplace, addressing these issues promptly is paramount.
By referencing wiring diagrams, you can identify any underlying faults and take appropriate actions, such as replacing faulty wiring or contacting a licensed electrician for thorough inspections and repairs.
An outdated electrical panel can pose risks to a property’s electrical system, requiring an assessment of residential wiring and calculating the cost of new wiring materials.
Over time, outdated electrical panels may struggle to handle the increasing electrical demands of modern homes, potentially leading to overheating, power surges, and even electrical fires. It is crucial to ensure that the residential wiring meets the necessary safety standards to prevent such hazards. Upgrading the electrical panel not only enhances the safety of the property but also improves the overall efficiency of the electrical system.
When estimating the cost of materials for this upgrade, factors such as the size of the property, the type of wiring needed, and any additional components required must be taken into account.

The cost of rewiring a 3,000 sq ft house can vary depending on factors such as the complexity of the wiring system, accessibility, and any additional electrical upgrades needed. On average, homeowners can expect to pay between $8,000 to $15,000 for a complete rewiring project. However, this cost may vary based on specific requirements and quality of materials used. It’s advisable to consult with licensed electrical contractors to obtain accurate estimates tailored to your home’s needs and budget.
Several factors influence the cost of rewiring, including the extent of electrical renovation required and the expenses associated with specific electrical upgrades.
The complexity of electrical work plays a significant role in determining the overall cost of rewiring. Factors such as the size of the property, the age of the existing wiring system, and the accessibility of electrical components can all impact the labor and material costs involved in the renovation process.
The pricing of upgrades, such as installing new outlets, upgrading to a higher amperage panel, or replacing outdated wiring, can add to the total electrical upgrade cost. It’s essential for homeowners to thoroughly assess their electrical needs and consult with professionals to determine the most cost-effective solutions for their rewiring projects.
The cost of rewiring a 3,000 sq ft house typically ranges from $5 to $12 per square foot. On average, homeowners can expect to pay between $8,000 to $15,000 for a complete rewiring project. However, this cost may vary based on factors such as the complexity of the wiring system, accessibility, and any additional electrical upgrades needed. It’s advisable to consult with licensed electrical contractors to obtain accurate estimates tailored to your home’s needs and budget.
When rewiring a 3,000 sq ft house, the costs can be broken down as follows:

By understanding these cost breakdown factors, homeowners can better budget for the rewiring project and ensure a smooth and successful implementation.
The timeframe for rewiring a 3,000 sq ft house depends on factors such as the availability of electrical labor, the efficiency of the chosen electrical service provider, and the scope of the project.
These variables play a crucial role in determining how long the rewiring process will take. The availability of skilled electrical labor can significantly impact the speed at which the project is completed. The efficiency and experience of the electrical service provider can also contribute to quicker or delayed timelines. The scope of the project, including the complexity of the wiring system and any additional installations or upgrades, further influences the overall duration of the rewiring process. Ultimately, aligning these factors successfully is key to ensuring a timely and successful rewiring project.
Compliance with electrical codes and the availability of necessary wiring materials significantly impact the timeframe for rewiring a 3,000 sq ft house.
Adhering to electrical codes is crucial not only for ensuring the safety and functionality of the electrical system but also for expediting the rewiring process smoothly. By using quality wiring materials that meet the specified code requirements, contractors can streamline the installation process, reduce the risk of errors, and enhance the overall efficiency of the project. Code compliance plays a pivotal role in not just meeting regulatory standards but also in optimizing the project timeline and minimizing potential setbacks due to non-compliance issues.
On average, the process of rewiring a 3,000 sq ft house includes implementing necessary electrical upgrades and ensuring compliance with established safety standards.
The typical timeframe required for this intricate process can vary depending on the complexity of the existing wiring and the scope of upgrades. Generally, such a project might take anywhere from a few weeks to a couple of months to complete. It is crucial that the electrician handling the rewiring adheres strictly to safety standards to prevent any risks of electrical hazards. Integrating upgrades seamlessly into the project timeline ensures that the electrical system is not only safe but also up-to-date with modern technologies, enhancing the overall efficiency and functionality of the house.
The process of rewiring a house comprises key steps such as initial inspection and planning, removing old wiring, installing new wiring, connecting outlets and fixtures to the new system, and conducting a final inspection and cleanup.
Once the initial inspection and planning phase is completed, the next step involves the careful removal of the old wiring to make way for the new system. This stage requires precision to avoid any damage to the structure.
Subsequently, the installation of the new wiring takes place, ensuring that all safety measures and building codes are followed. After the wiring is installed, the focus shifts to connecting outlets and fixtures to the new system, ensuring proper functionality and distribution of power.
The final stage involves a thorough inspection to verify that the connections are secure and the system is up to standard before concluding with a final cleanup.
The initial inspection and planning stage of rewiring a house involves assessing the electrical project requirements, obtaining necessary permits, and creating a comprehensive plan for the work ahead.
Thorough inspection and planning are crucial in ensuring that the project runs smoothly from start to finish. Obtaining the required permits is not just a formality; it is a legal necessity that ensures the safety and compliance of the electrical work being carried out.
A detailed plan aligned with the project’s objectives is essential in identifying potential challenges, estimating costs accurately, and managing resources efficiently. By investing time in this preparatory stage, homeowners can avoid delays, budget overruns, and safety hazards during the rewiring process.
The phase of removing old wiring focuses on dismantling the existing electrical system, referencing wiring diagrams to ensure accurate disconnection, and preparing the space for new installations.
This process is crucial for ensuring the safety and efficiency of the new electrical setup. By following the wiring diagrams, electricians can systematically dismantle the old wiring without causing any damage or safety hazards.

Having a clean slate allows for easy access and seamless installation of the new wiring, ensuring that the electrical system in the space functions optimally. It also helps in identifying any potential issues or inconsistencies in the previous wiring layout, enabling the electricians to rectify them during the installation process.
Installing new wiring involves selecting appropriate materials, conducting meticulous electrical installations, and ensuring the compatibility of wiring materials with the intended electrical setup.
Precise installation is crucial in this phase to guarantee the functionality and safety of the electrical system. Quality materials play a key role in the longevity and efficiency of the wiring, as they can withstand wear and tear over time. Proper installation techniques, such as securing connections and routing wires correctly, are vital to avoid potential hazards like short circuits or fires. Homeowners and contractors alike should prioritize attention to detail during the wiring installation process to ensure a reliable and durable electrical system for the building.
Connecting the new wiring to outlets and fixtures requires configuring electrical circuits, addressing any necessary repairs or adjustments, and ensuring seamless integration of the electrical components.
During the process of integrating new wiring with outlets and fixtures, it is essential to carefully plan the circuit configurations to ensure proper distribution of power throughout the system.
This involves determining the optimal placement of outlets and fixtures to guarantee efficient electricity flow. If repairs or modifications are needed during the connection phase, they must be promptly addressed to avoid any potential safety hazards.
By following these steps, the installation of new wiring can be completed smoothly and successfully.
From small to large projects, residential to commercial, we’re here to help you win. Fast results guaranteed.
The final stages involve conducting a comprehensive electrical safety inspection to validate the system’s integrity, followed by cleanup activities to ensure a tidy and safe environment post-rewiring.
During the safety inspection process, it is crucial to meticulously examine all electrical components to confirm they are installed correctly and functioning properly. Electrical service providers play a key role in this stage, as they are trained to identify any potential hazards or faulty wiring that could pose risks. By partnering with a reputable provider, homeowners can have peace of mind knowing that their electrical system is up to code and safe for daily use.
Completing cleanup tasks diligently is essential in preventing accidents and maintaining a seamless transition after rewiring work is completed.
Rewiring a 3000 sq ft house is a comprehensive process that ensures the safety and efficiency of your home’s electrical system. Addressing issues like electrical surges, flickering lights, and burning smells from outlets, rewiring is crucial for preventing potential hazards. The cost varies based on several factors, including the scope of the project and the quality of materials used. A complete rewiring typically involves a detailed inspection, removal of old wiring, installation of new wiring, connection to outlets and fixtures, and a final safety check. Understanding the necessity, signs, costs, and steps involved in rewiring helps homeowners make informed decisions for maintaining a safe and modern electrical system in their homes.
The cost to rewire a 3000 sq ft house varies, usually ranging from $10,000 to $30,000. This price fluctuates based on factors such as the age of the house, the complexity of the wiring, the quality of materials used, and regional labor rates.
Indications that your house may need rewiring include frequent electrical surges, flickering or dimming lights, a persistent burning smell from outlets, circuit breakers tripping often, and outdated or visibly worn wiring.
The time to rewire a 3000 sq ft house typically ranges from one week to several weeks. The duration depends on the extent of the rewiring needed, the structure of the house, ease of access to wiring, and the number of workers on the project.
It is possible to stay in your home while rewiring is taking place, but it can be inconvenient due to power outages and construction work. Some homeowners choose to temporarily relocate, especially if the rewiring is extensive.
Yes, rewiring a house is a valuable investment. It not only ensures the safety and efficiency of your home’s electrical system but also increases its value. Modern wiring can accommodate current technological needs, reduce the risk of electrical fires, and improve overall home safety.
Here I am going to share some steps to get your rewiring for a 3000 sq ft house estimate report.
You can send us your plan on info@estimatorflorida.com
Before starting your project, we send you a quote for your service. That quote will have detailed information about your project. Here you will get information about the size, difficulty, complexity and bid date when determining pricing.
Our team will takeoff and estimate your project. When we deliver you’ll receive a PDF and an Excel file of your estimate. We can also offer construction lead generation services for the jobs you’d like to pursue further.



561-530-2845
info@estimatorflorida.com
Address
5245 Wiles Rd Apt 3-102 St. Pete Beach, FL 33073 United States
561-530-2845
info@estimatorflorida.com
Address
5245 Wiles Rd Apt 3-102 St. Pete Beach, FL 33073 United States
All copyright © Reserved | Designed By V Marketing Media | Disclaimer