Boost Your Remodeling Bids – Request a Precision Estimate!
- Accurancy
- Efficiency
- Transparency
- Customization
- Time Saving
- Professionalism
- Cost Control

The cost to remodel an 8,000 sq ft house can vary significantly depending on factors such as the extent of renovation, materials chosen, and labor costs. On average, remodeling a house of this size can range from $400,000 to $1 million or more. However, it’s essential to obtain detailed estimates from contractors and consider specific project requirements to determine an accurate cost. At Estimate Florida Consulting, we provide comprehensive remodeling services tailored to your needs, ensuring that your project is completed efficiently and within budget.
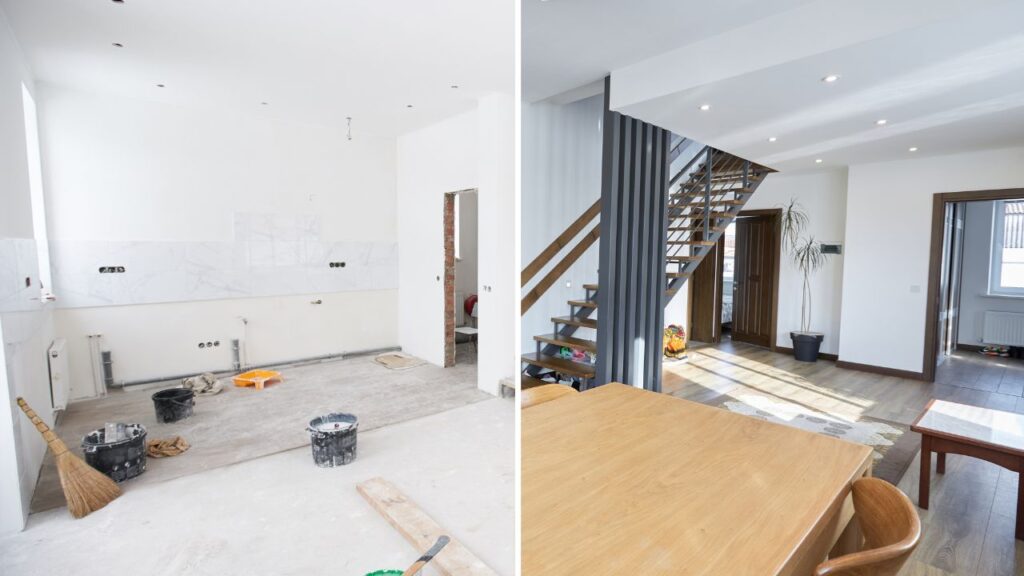
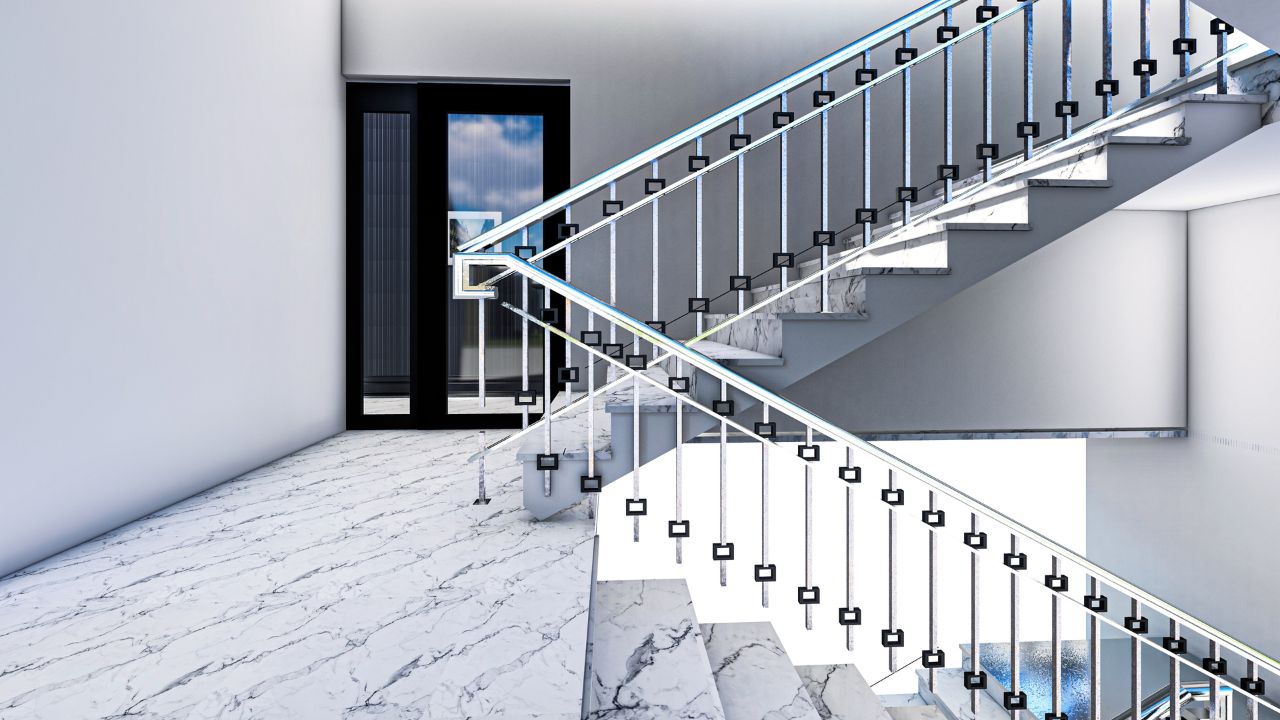
Make Informed Design Decisions Showcase Your Design Ideas
Get RenderingWhen considering a remodel for an 8,000 sq ft house, it’s essential first to assess both your needs and wants. This will help prioritize the changes and updates while staying within a budget. Here are some key points to consider:
It’s advisable to make a detailed needs and wants list, allowing you to communicate more effectively with contractors during the design and planning stage.
Once a clear understanding of the desired improvements has been established, the next step is design and planning. This phase involves working closely with architects, designers, and contractors to make sure your vision aligns with the scope of the project. Here are some critical processes involved:
During the design and planning stage, clear communication with your contractor is essential for a smooth project execution. Reviewing the scope of work and timeline with the contractor allows all parties to manage their expectations effectively. Being involved in the decision-making process throughout the remodel ensures that your vision aligns with the final result.
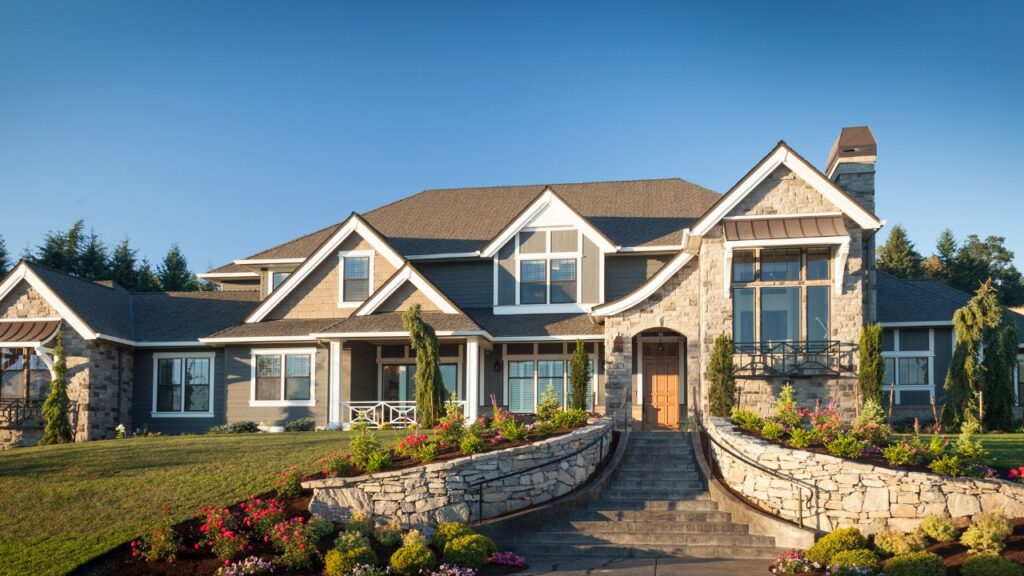
When remodeling an 8,000 sq ft house, creating a comprehensive budget is an essential first step. This process involves breaking down the costs of the remodel and considering financing options to ensure the project is financially feasible from start to finish.
To create a budget, begin by dividing the remodel into different categories, such as:
For an 8,000 sq ft house, it’s crucial to be specific when estimating costs. A general rule of thumb is to calculate the cost per square foot of the remodel. For instance:
Remodeling Project | Average Cost per Sq Ft |
Kitchen | $75 – $250 |
Bathroom | $70 – $200 |
Living Room | $30 – $100 |
Keep in mind that these are rough estimates and can fluctuate based on the quality of materials, location, and the extent of the remodel. To get more precise numbers, consult with contractors to receive accurate quotes.

Once the cost breakdown is complete, consider financing options if necessary:
Choosing the right financing option depends on several factors, such as credit score, home equity, and how much money is needed for the remodel. It’s essential to weigh the pros and cons of each option before committing to a financing plan.
When embarking on a significant remodeling project, such as an 8,000 sq ft house, securing the right professional assistance is crucial. Estimate Florida Consulting offers comprehensive services to connect you with the ideal contractor for your project. Here’s how we approach this:
Understanding Your Project Needs: Initially, we conduct a thorough analysis of your remodeling requirements, preferences, and style. This understanding allows us to match you with a contractor who specializes in the type of remodel you’re envisioning.
Contractor Selection Process: Our network includes a wide range of contractors experienced in large-scale remodels. We meticulously vet each contractor for quality, reliability, and customer satisfaction. Our selection process involves:
Providing Detailed Estimates: We understand that budgeting is a critical aspect of any remodeling project. Our recommended contractors will provide you with a detailed estimate that breaks down costs for labor, materials, and any additional expenses. This transparency helps in making informed financial decisions.
Ensuring Quality and Compliance: We ensure that the contractors adhere to all local building codes and regulations. Additionally, quality checks are integral to our service, ensuring that the work meets both our standards and your expectations.
Ongoing Support and Communication: Throughout the remodeling process, Estimate Florida Consulting remains your point of contact for any queries or concerns.
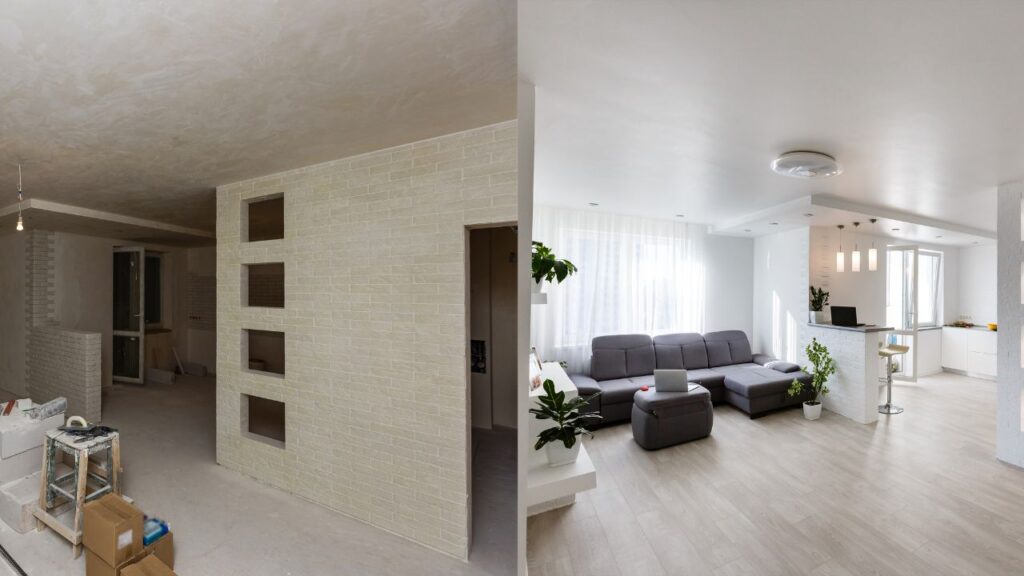
We facilitate smooth communication between you and the contractor, ensuring that your project progresses seamlessly.
With Estimate Florida Consulting, you can be confident that you’re getting a contractor who is not only skilled and reliable but also well-suited to your specific remodeling needs for your 8,000 sq ft house.
Architects and designers play a crucial role in envisioning and planning your remodeling project. Their fees significantly depend on the complexity of the project and their level of experience. The following table provides a rough breakdown of these fees:
Professional | Service | Cost Range (in USD) |
Architect | Full-service design | 5-20% of total project costs |
Architect | Design only | 1.5-3% of total project costs |
Designer | Full-service design | $50-$200 per hour |
Designer | Design consultation | $200-$500 per session |
Keep in mind that the fees for architects and designers may vary based on location, project scope, and professional reputation. It is always a good idea to obtain multiple quotes and choose a professional that best fits the needs of your specific project.
Before embarking on a remodel of an 8,000 sq ft house, it is crucial to be aware of the required permits and regulations. This section will briefly cover two primary aspects: local requirements and inspections and approvals.
When planning a renovation or remodeling project, the first step is to check the local building codes and zoning requirements. These requirements might vary depending on the city or county, so it’s essential to consult the local permit office for specific information. Some common permissions and regulations may include:
Throughout the remodeling process, various inspections are carried out by licensed professionals to guarantee compliance with local regulations and safety standards. Some typical inspections include:
After successfully completing these inspections, the appropriate authorities will grant final approval, and the project can be considered finished. Keeping track of permits and regulations is an essential part of the remodeling process and ensures a safe and compliant final result.
When remodeling an 8,000 sq ft house, the material costs will vary significantly depending on the quality and selection of materials chosen. For instance, flooring can range from low-cost laminate to high-end hardwood or luxury tile. The same variability applies to other fixtures and fittings, such as countertops, lighting, and plumbing fixtures. Listed below are some average material costs for common remodeling items:
The overall cost for materials will be heavily influenced by these individual choices.
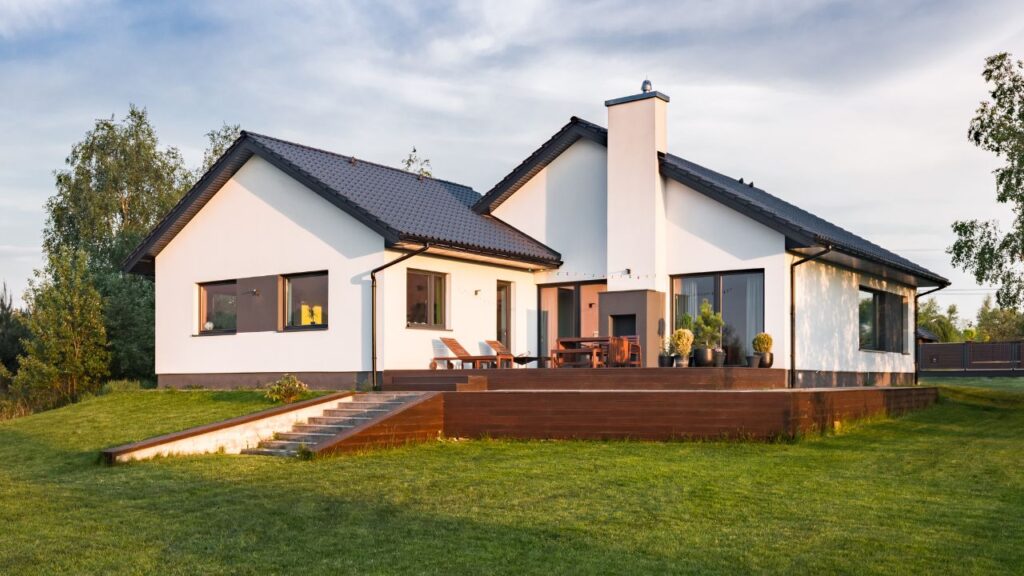
When undertaking a large-scale remodeling project, such as an 8,000 sq ft house, it is important to consider the advantages of bulk purchasing. By purchasing materials in larger quantities, homeowners can negotiate discounts with suppliers, reducing the overall cost of materials. Here is a comparison of typical bulk savings compared to purchasing individual items:
Material | Unit Price | Bulk Discounted Price (Decreased) |
Flooring | $12 per sq ft | $11 per sq ft |
Countertops | $90 per sq ft | $85 per sq ft |
Lighting | $240 per fixture | $230 per fixture |
Plumbing fixtures | $180 per piece | $170 per piece |
Bear in mind that bulk purchasing may require increased upfront investment, but the potential for significant cost savings should not be overlooked.
Balancing the desired quality of the materials with bulk purchase advantages will be crucial in managing the overall material costs for remodeling an 8,000 sq ft house. Each homeowner’s preferences and budget will dictate the final choices and overall material costs.
Skilled labor rates typically range from $45 to $100 per hour depending on the location, experience, and type of work being performed. For an 8,000 sq ft house remodeling project, various types of skilled labor are required, including electricians, plumbers, and carpenters. Here is a breakdown of average skilled labor rates:
Keep in mind that these rates may vary based on factors such as demand, region, and the complexity of the project.

Unskilled labor rates typically fall between $20 to $35 per hour. Unskilled workers perform tasks that do not require specialized training, but are still essential to a house remodeling project. Examples of unskilled labor tasks include painting, drywall installation, and demolition work. Here is a brief overview of unskilled labor rates:
Keep in mind that, like skilled labor rates, unskilled labor rates also vary based on location, demand, and the type of project being undertaken. It is crucial to take these factors into account when estimating labor costs for an 8,000 sq ft house remodeling project.
Before starting the remodeling process, the first phase is demolition. This phase involves removing the existing structure, walls, and any other elements that need to be replaced or modified. The cost of demolition varies depending on factors such as the complexity of the project and the amount of material to be removed.
After demolition, the next phase is rebuilding. Rebuilding consists of constructing new walls, installing new systems, and updating various parts of the house. The cost will largely depend on the materials used, labor costs, and the scale and complexity of the remodeling project.
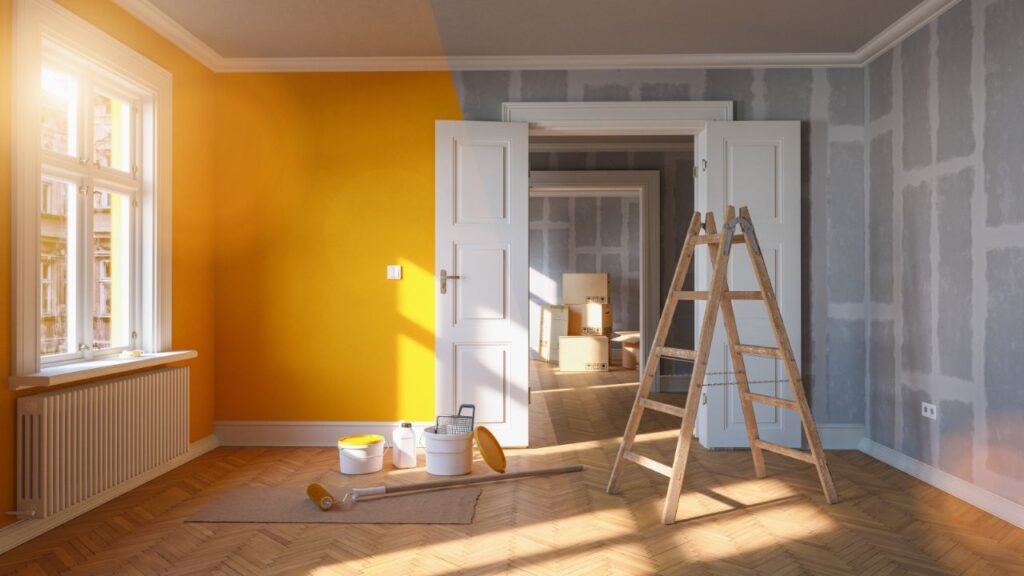
Furnishing an 8,000 sq ft house is a significant undertaking, with costs varying greatly depending on the quality and style of furniture chosen. For a mid-range furniture budget, homeowners can expect to spend $1,000 to $2,500 per room. With an open plan living and dining area, master suite, office, and three additional bedrooms, the total cost might fall between $8,000 and $20,000.
However, for high-end, custom-made, or designer furniture, the costs can increase substantially. For instance, a custom-built dining table can cost anywhere from $5,000 to $15,000. Sofas and sectionals can vary greatly in price depending on size, quality, and materials, ranging from $2,500 to $10,000 or even more. In total, it is not uncommon for a luxury home of 8,000 sq ft to have a furnishing budget of $100,000 or more.
When it comes to decorating the interior of an 8,000 sq ft house, there are several factors to consider as well. Wall treatments, lighting, and accessories all contribute to the overall cost.
It is crucial to keep in mind that personal preferences and tastes play a significant role in determining the overall budget for interior design. Homeowners should assess their needs and desires before making these large investments.
When remodeling an 8,000 sq ft house, landscaping plays a significant role in enhancing the property’s curb appeal and functionality. The cost of outdoor structures can widely vary depending on the choices made. Outdoor structures may include items such as patios, decks, gazebos, and pergolas.
Some estimated costs for these structures are:
Structure | Cost per sq ft |
Patio (basic) | $8 – $12 |
Deck | $15 – $30 |
Gazebo | $5,000 – $10,000 total |
Pergola | $2,000 – $6,000 total |
The final cost can be influenced by factors such as the selection of materials, size, and customization level. It is essential to carefully assess the specific needs and budget while planning for outdoor structures.
In addition to outdoor structures, the landscaping of an 8,000 sq ft house may also involve gardening and planting. Installing a new garden can be cost-effective and enhance the visual appeal of the property. The cost of gardening and planting typically includes:
The estimated cost of these items may range from $2,000 to $6,000, depending on factors such as the plants chosen, the size of planting areas, and irrigation system installation.
Planting trees and shrubs can have further benefits, such as providing shade, reducing erosion, and even acting as natural barriers for privacy. These costs can be mitigated by selecting appropriate plant species and using organic materials or locally sourced materials where possible.
When considering landscaping as part of a house remodel, it is important to consider both outdoor structures and gardening for a comprehensive approach to creating a beautiful and functional outdoor space.
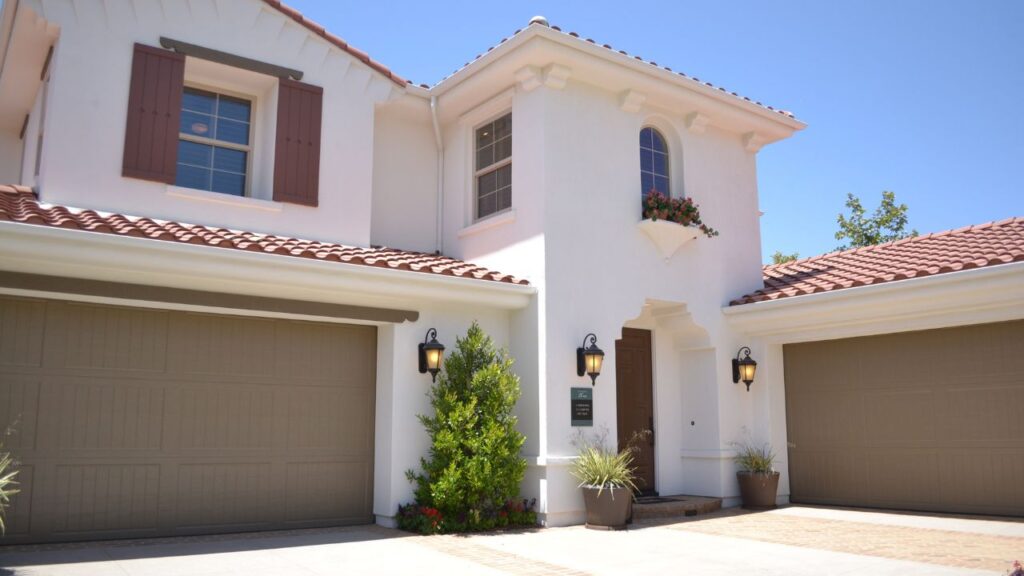
Being mindful of budget and material choices will help to ensure the best results within the desired cost range.
When remodeling an 8,000 sq ft house, it’s essential to account for unexpected costs that may arise during the process. These costs can add up and impact the overall budget significantly. This section will discuss Contingency Budget and Change Orders as the main sources of unexpected costs.
A contingency budget is an extra amount of money set aside to cover unforeseen expenses during a project. It is an essential part of any remodeling project, as it allows for some flexibility when unexpected hurdles arise. For an 8,000 sq ft house, a typical contingency budget would be around 10-15% of the total remodeling budget.
Some common unexpected expenses that may require the use of a contingency budget include:
To manage your contingency budget effectively, it’s crucial to communicate openly with your contractor and carefully track your expenses.
Change orders occur when changes are made to the original scope of the remodeling project after construction has begun. They can result in additional time and expenses, impacting your bottom line. Here are a few reasons change orders might arise:
To minimize change orders, it is essential to plan thoroughly and communicate effectively with your contractor. It’s also helpful to have a detailed, written agreement outlining the scope of work and costs associated with the project.
When planning to remodel an 8,000 sq ft house, it’s essential to consider insurance and warranties to protect your investment. In this section, we will discuss the various types of insurance coverage and warranties available, as well as their relevance in a remodeling project.

During the remodeling process, the existing homeowner’s insurance policy may not adequately cover potential risks. Therefore, it’s crucial to explore additional insurance options. Some insurance types to consider include:
Warranties are typically provided by both contractors and manufacturers. For a remodeling project, it’s crucial to understand what warranties are available and their coverage. There are typically two types of warranties:
Contractor’s Warranty: Contractors offer warranties to cover their workmanship. The duration and scope of coverage vary, so it’s important to discuss this with the contractor beforehand. Some common aspects covered by a contractor’s warranty include:
Manufacturer’s Warranty: Manufacturers provide warranties to guarantee their products’ performance, durability, and reliability.
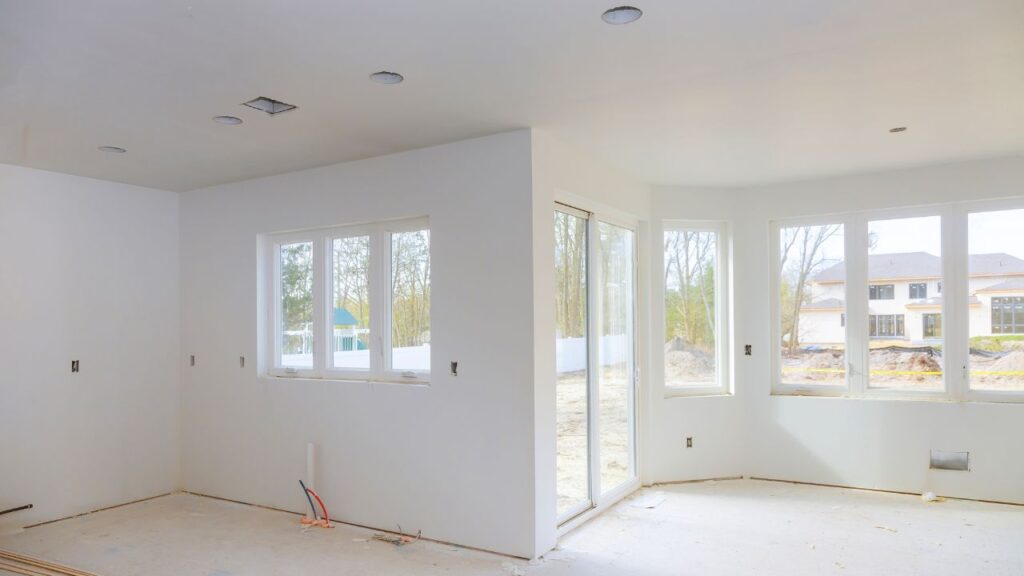
These warranties apply to materials and products such as appliances, fixtures, and building materials. When selecting products for your remodeling project, make sure to check which warranties are available and their coverage terms.
After the remodeling process, the final inspection and closing are essential steps to ensure the success of the project. This inspection typically involves a thorough review of the completed work by a certified professional and may have an estimated cost of $300-$500.
During the final inspection, the inspector will evaluate the adherence to regulations, quality of work, and overall safety. They provide a detailed report, including any potential issues they may find. This contributes to addressing the issues before the remodeling project is considered complete. In addition, the inspection helps in obtaining any necessary permits and certifications, ensuring that the property is in compliance with local building codes.
Once the inspection is complete and all issues are resolved, the closing process begins. This is when the remodeled 8,000 sq ft house’s owner is provided with documentation regarding the completed work. This documentation may include building permits, warranties, and certification of occupancy.
It is crucial to allocate sufficient time and resources for the final inspection and closing in a remodeling budget. The total cost for this stage may vary depending on the scope of the project, but it usually falls within the 1-3% range of the total remodeling budget.
To recap, the final inspection and closing stage of remodeling an 8,000 sq ft house requires a careful evaluation of the completed work and documentation. The costs associated with this stage are necessary to ensure the property’s compliance with local regulations and a successful conclusion to the project.
The cost of remodeling an 8,000 sq ft house can vary significantly depending on factors such as location, materials, and the extent of renovations. However, a rough estimate for the remodeling cost can range from $200,000 to $1,000,000 or more.
Several factors can influence the cost of remodeling, including the scope of the project, quality of materials, labor rates, permits, unexpected expenses, and the need for specialized services like architectural design or landscaping.
Before starting a remodel, it’s essential to assess your needs and wants. Consider factors such as functionality, aesthetic preferences, and potential resale value. Making a detailed list can help prioritize changes and communicate effectively with contractors.
To create a budget, break down the costs into categories such as labor, materials, permits, and fees. Obtain quotes from contractors, consider financing options, and set aside a contingency budget for unexpected expenses.
Financing options for remodeling projects may include home equity loans, home equity lines of credit (HELOC), or personal loans. Each option has its pros and cons, so it’s essential to consider factors such as interest rates, repayment terms, and eligibility requirements.
Finding the right contractor involves researching, obtaining recommendations, and vetting candidates. Consider factors such as licenses, insurance, experience, and customer reviews. Services like Estimate Florida Consulting can also help match you with reputable contractors.
Here I am going to share some steps to get your it cost to remodel an 8,000 sq ft house estimate report.
You can send us your plan on info@estimatorflorida.com
Before starting your project, we send you a quote for your service. That quote will have detailed information about your project. Here you will get information about the size, difficulty, complexity and bid date when determining pricing.
Our team will takeoff and estimate your project. When we deliver you’ll receive a PDF and an Excel file of your estimate. We can also offer construction lead generation services for the jobs you’d like to pursue further.



561-530-2845
info@estimatorflorida.com
Address
5245 Wiles Rd Apt 3-102 St. Pete Beach, FL 33073 United States
561-530-2845
info@estimatorflorida.com
Address
5245 Wiles Rd Apt 3-102 St. Pete Beach, FL 33073 United States
All copyright © Reserved | Designed By V Marketing Media | Disclaimer