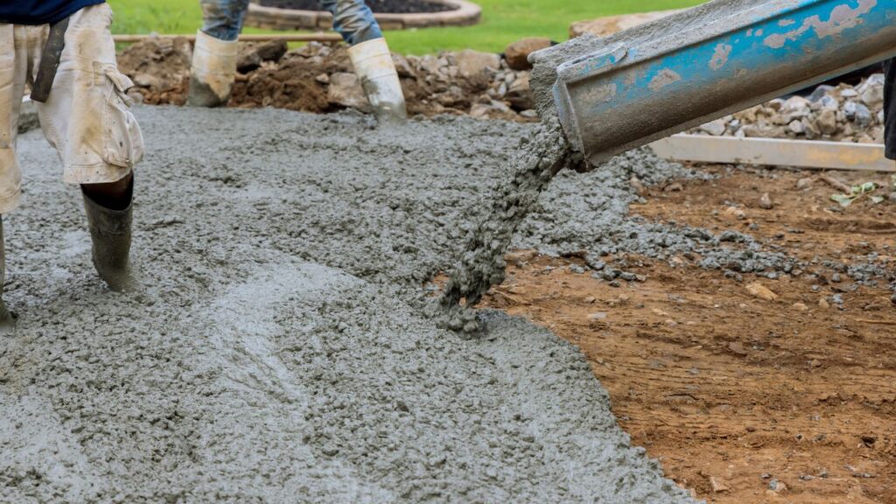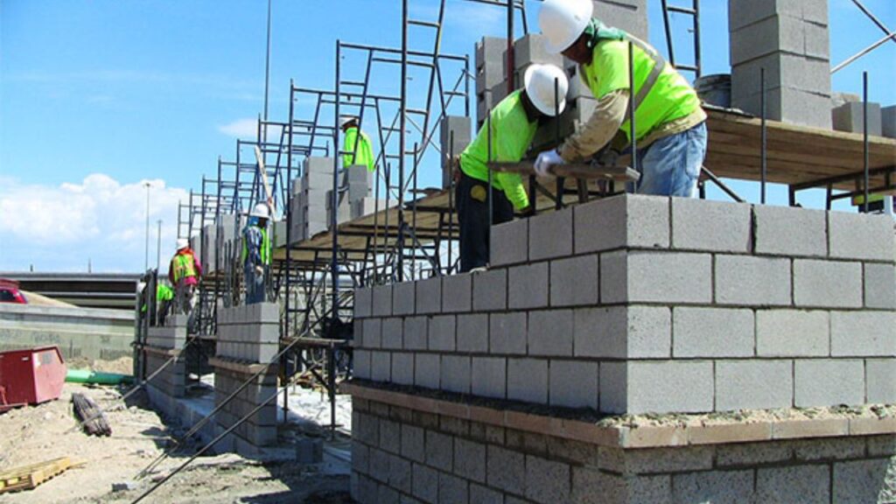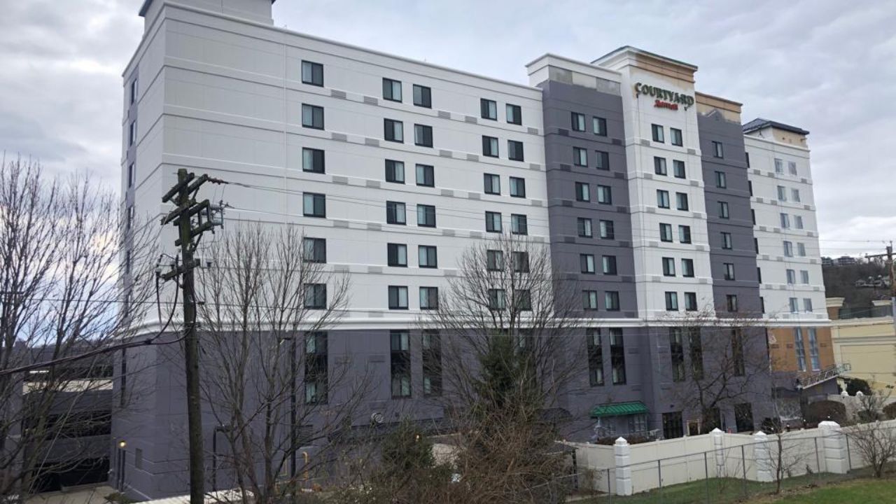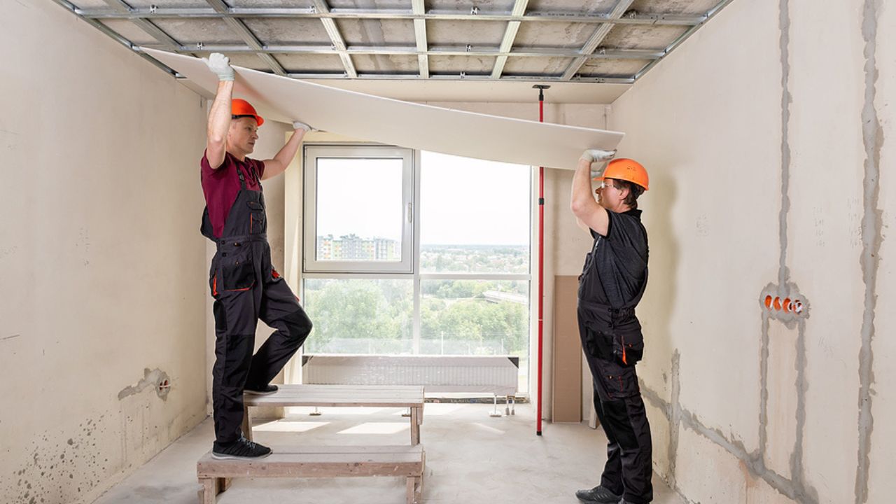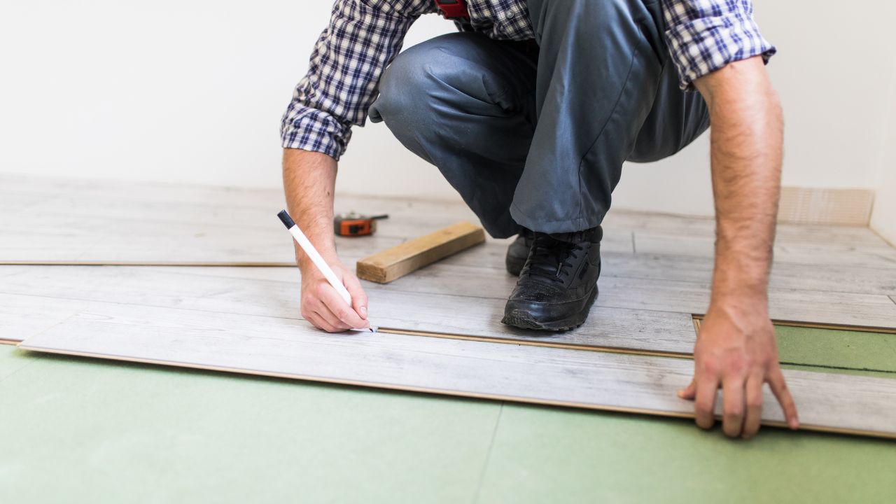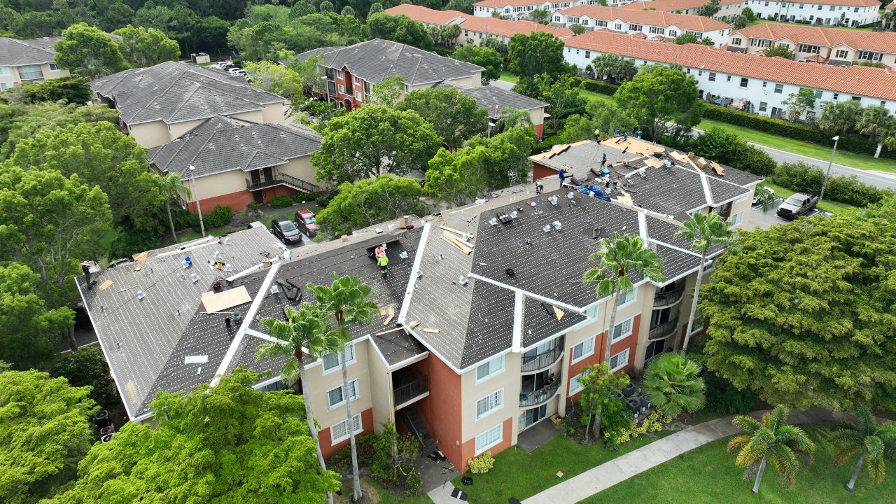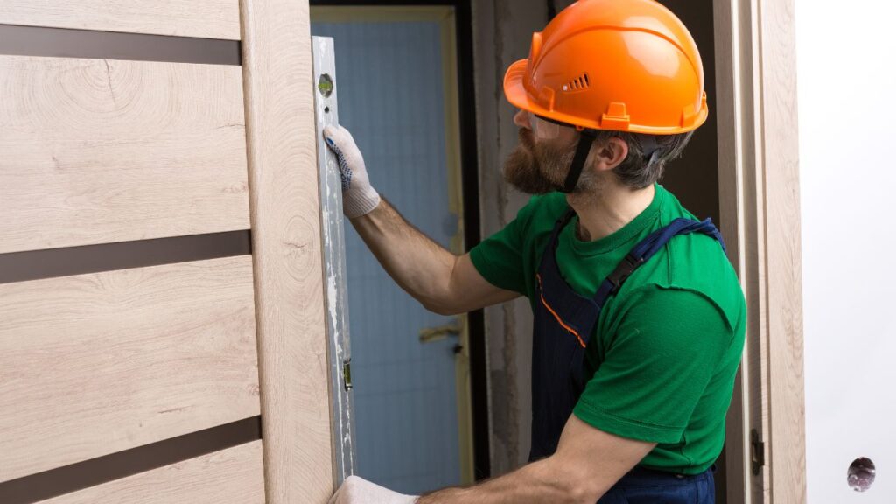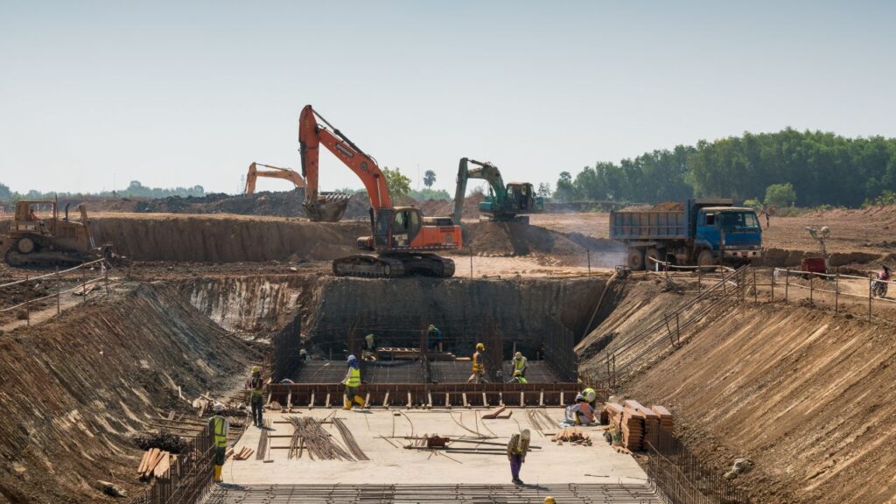- Homepage
- Blogs
How Much Does It Cost To Build Detached Garage?
Leading provider of detached garage estimating.
The cost of building a detached garage can vary considerably by size, location, materials, and finishes chosen. Typically, the cost to build a detached garage cost ranges between $35,000-$70,000, with the average customer paying $57,230 for building a two-car design (24’x24’) with a finished interior, asphalt shingles, and vinyl siding.
| National average cost | $57,230 |
| Average Cost Range | $35,000 – $70,000 |
| Low-end | $25,200 |
| High-end | $130,000 |
Detached Garage Cost by Size
Primarily, the dimensions of a detached garage will hinge 1 10 on the needs and the available space on the property. Typically, detached garage project sizes are customized to include more than just car storage. A garage with a depth of only 20’ will not leave much room for storage or other uses. These are low-end costs, and the stand-alone garage cost will increase with longer depths, interior finishes, additional levels, and customization.
Apartment building construction costs per square foot differ both by location, design, and structure type. Small apartment buildings with five or fewer units have lower apartment construction costs per foot than mid-rise buildings, which have lower costs per square foot than high-rise apartments.
There is some overlap and differences, depending on whether this is a luxury, mid-range, or builder-grade apartment building. The total cost range per square foot to build an apartment building is between $140 and $530 a square foot, with an average cost of $350 a square foot.

| Size | Cost |
|---|---|
| 1 car | $23,500 – $35,000 |
| 2 car | $35,000 – $45,000 |
| 3 car | $49,000 – $62,000 |
| 4 car | $55,000 – $70,000 |
| RV | $60,000 – $75,000 |
Visualize Your Garage With 3D Renderings
Let’s discuss your project in detail. Book a consultation to explore design ideas!
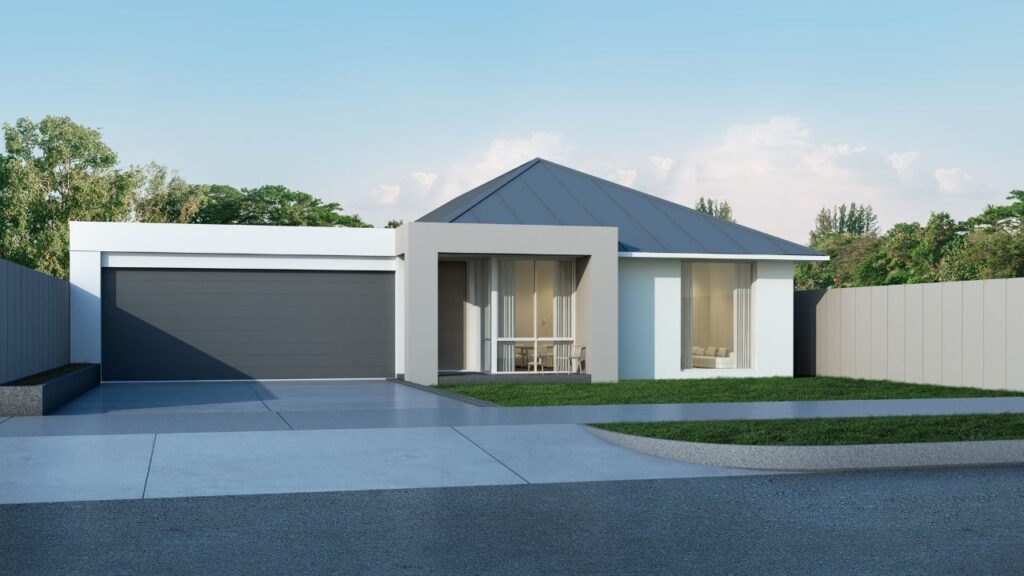
1 Car Detached Garage Cost
The minimum recommended size for a 1-car detached garage is 12’x20’. Examine adding between 4 and 10 feet to the width or depth of the garage to add more storage or workspace. The one-car detached garage cost should cost between $23,500 and $35,000 or higher if adding square footage or additional finishes and details.
2 Car Detached Garage Cost
For a 2-car detached garage, you should have a minimum size of 20’x20’. Consider increasing the footprint 2 if you have room for it. Large vehicles that need more space for clearance, or the desired space for storage and working could warrant an increase in size. Expect to pay between $35,000 to $45,000 for the minimum size.
3 Car Detached Garage Cost
The minimum dimensions for those that hope to have room for three cars are 30’x20’. Also, consider this size for two cars and workshop space. The average costs for a minimum-sized 3-car detached garage are between $49,000 and $62,000.
4 Car Detached Garage Cost
It will take a large place to have room for a 4-car detached garage. The minimum size would be 40’x20’ and this will cost between $60,000 and $75,000.
Detached Garage Cost per Square Foot
The costs of building a detached garage differ widely. A very simple structure with few finishes used only to protect your cars will vary widely in cost from a detached garage built with top-quality materials and a fully finished interior. No matter the details, building a detached garage on your property will have a great return on investment. These costs reflect a one-story garage only.
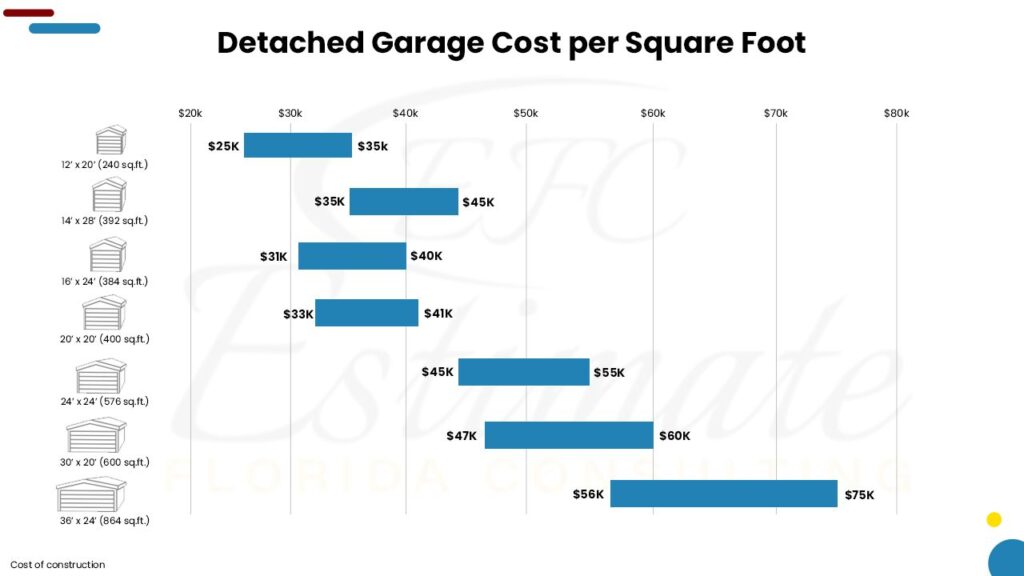
| Square Foot | Cost |
|---|---|
| 12’ x 20’ (240 sq.ft.) | $25,200 – $35,000 |
| 14’ x 28’ (392 sq.ft.) | $35,000 – $45,000 |
| 16’ x 24’ (384 sq.ft.) | $31,900 – $40,000 |
| 20’ x 20’ (400 sq.ft.) | $33,000 – $41,000 |
| 24’ x 24’ (576 sq.ft.) | $45,000 – $55,000 |
| 30’ x 20’ (600 sq.ft.) | $47,000 – $60,000 |
| 36’ x 24’ (864 sq.ft.) | $56,000 – $75,000 |
- Basic Detached Garage
- Workshop Garage
- Garage with Loft
- Home Gym Garage
- Music Studio Garage
- Recreational Room Garage
Detached Garage Roofing Cost by Roofing Material
Ideally, the roofing on the detached garage will match or complement the other structures in your place. Durability and maintenance are also important parts of the garage. Additionally, if your plan is to use a detached garage as a place to store materials that could become flammable or dangerous, like paints, oils, fuels, or materials that give off fumes, you should consider installing a non-flammable durable roof.

| Roofing Material | Average Cost per Square Foot (Installed) |
|---|---|
| Modified Bitumen | $2.50 – $7 |
| Asphalt | $3 – $7 |
| Cedar | $6 – $13 |
| Metal | $7 – $23 |
| TPO | $8.50 – $13.50 |
| Tile | $9.50 – $20 |
| Clay | $13 – $23 |
Modified Bitumen
For a more traditional look, the ideal option would be modified bitumen 3 7 ($2.50 to $7 per square foot ). This material is inexpensive, easy to install, and will last 15 to 20 years.
Asphalt Shingles
Asphalt shingles ($3 to $7 per sq.ft.) are the most common roofing material. Most often made of fiberglass 4, these shingles 5 come in a variety of colors and installation is fast and easy. Asphalt 3 shingles can last 25 to 35 years.&
Cedar
Cedar roofing is attractive and durable. It can last 55 years if properly maintained and is not very susceptible to damage from hail. Cedar roofing costs between $6 and $13 per square foot.
TPO
If you are looking for a long-lasting roof, consider TPO, which is a type of rubber roof. TPO will cost between $8.50 to $13.50 per square foot and can last up to 45 years.
Visualize Your Garage With 3D Renderings
Let’s discuss your project in detail. Book a consultation to explore design ideas!

Detached Garage Foundation
A garage foundation is typically constructed of concrete. There are some options for concrete foundations. These include floating slabs on grade 7 ($6 to $15 per square foot), which is the simplest and least expensive. A floating foundation ($10 to $16 per square foot), offers to mesh reinforcement for added strength as well as footers 8 up to a depth of 12” around the perimeter. A monolithic foundation ($15 to $19 per square foot) is similar to a floating foundation but also includes a concrete frost wall. This is ideal for places with very cold winters. A garage block foundation ($15 to $19 per square foot) includes 2’ wide footers with a 4” concrete floor. This provides frost protection and added support for the structure. A stem wall ($17 to $21 per square foot) is needed when creating a foundation that will include a basement.
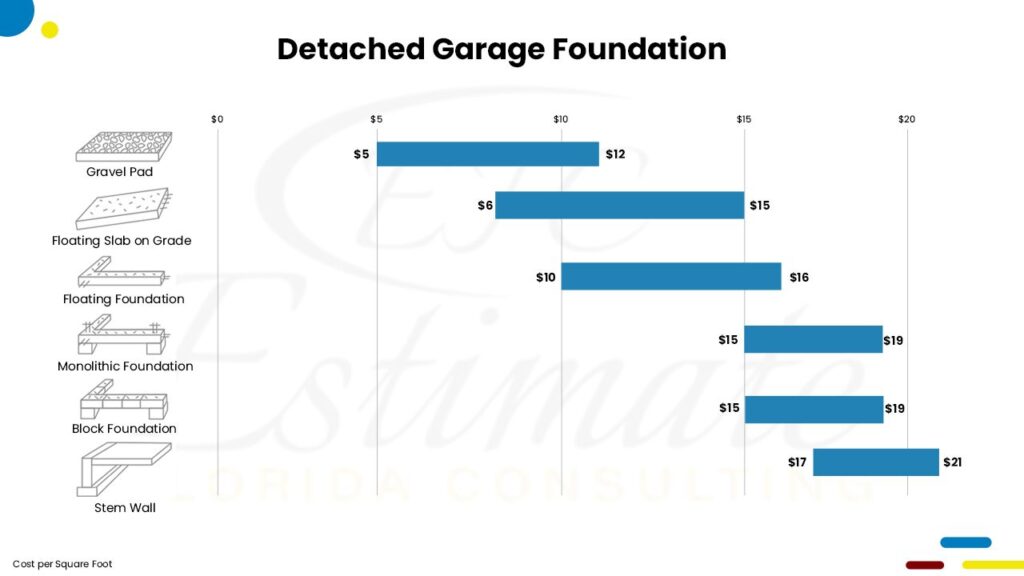
| Foundation | Cost per Square Foot |
|---|---|
| Gravel Pad | $5 – $12 |
| Floating Slab on Grade | $6 – $15 |
| Floating Foundation | $10 – $16 |
| Monolithic Foundation | $15 – $19 |
| Block Foundation | $15 – $19 |
| Stem Wall | $17 – $21 |
Detached Garage Insulation
Whether you want to incur the expense of insulating the garage will depend on how you plan to use the property and the climate of the location. If you are building a detached garage only for car storage in Florida, insulating may not be a concern. However, if you want to build a detached garage in Maine and want to use it as a woodworking shop, insulation is definitely desirable. There are many types of insulation and each one comes with its different costs. It is also important to realize the value of air sealing along with insulation. Garages are not usually built to be airtight and have lots of air gaps to the outdoors, letting the heat escape.
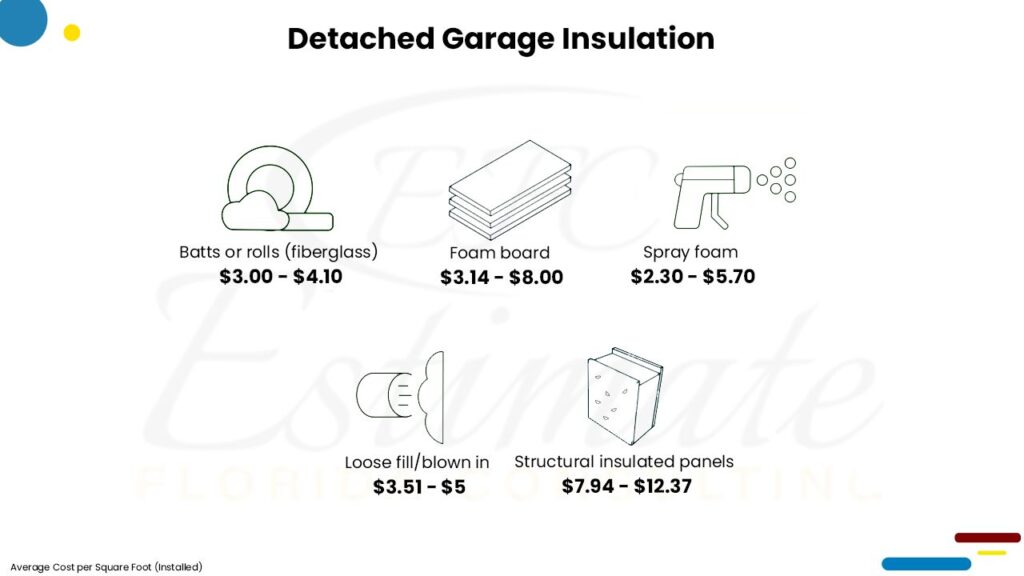
| Insulation Type | Average Cost per Square Foot (Installed) |
|---|---|
| Batts or rolls (fiberglass) | $3.00 – $4.10 |
| Foam board | $3.14 – $8.00 |
| Spray foam | $2.30 – $5.70 |
| Lose fill/blown in | $3.51 – $5.95 |
| Structural insulated panels (SIPS) | $7.94 – $12.37 |
Floors and Walls
One of the great things about a detached garage project is that you can live without finished walls and flooring. If you are not going to be spending a lot of time in the garage, or you haven’t made up your mind about what other purpose the garage space will serve, you can leave the exterior walls as they are and simply seal the concrete foundation floor. But, if you want a more finished space, mid-grade insulation ($3-$4 per sq.ft.) and drywall ($2-$4 per sq.ft.) installation are relatively quick and affordable. Concrete floor coating, ideal for workspaces, will cost on average $5 to $12 per square foot. Although if you want to get really creative and go for something stylish, like a polymer-modified overlay with elaborate designs, it could cost as much as $18 per square foot.
Detached Garage with Living Space
There are too many options for designing a garage with living space or other extra features. All possibilities will add extra costs but could be a great return on investment for enhancing your property or providing rental income or a place for a relative to live. For all costs, we will start with a basic two-car detached garage (20’x20’) starting at $35,000.

| Type of Detached Garage With Extra Space | Cost |
|---|---|
| Carport | $38,000 – $48,000 |
| Basketball court | $40,000 – $80,000 |
| Covered patio | $43,000 – $55,000 |
| Bonus room | $47,000 – $64,000 |
| Deck on top | $47,000 – $64,000 |
| Basement | $50,000 – $85,000 |
| Loft | $65,000 – $95,000 |
Prep-work
One of the most important considerations that you must include in building a detached garage is the location of the property. A land survey, which will cost about $645, is required before any work can commence. Once the visit or survey is completed permits are obtained, and work can begin.
Excavation and site preparation costs are unique to each property and can increase with many different factors. This site preparation may include tree and brush removal, previous structure removal, excavation, erosion control, re-sloping, leveling 7, and dirt replacement. Tree and brush removal will range in cost from $250 to $2,500. Minor demolition projects average about $1,200. Erosion control will run about $10 per 4’ section, and re-sloping averages $1,145 for a 1,000 sq.ft. area. Grading 7 and dirt replacement costs from $21.69 to $46.40 per sq.ft.
Frequently Asked Question
The average cost to build a detached garage in 2025 typically ranges from $20,000 to $50,000. A basic single-car garage might start around $20,000, while a larger two-car garage with additional features could reach $50,000 or more. This includes labor, materials, and a standard foundation but excludes extras like plumbing or high-end finishes.
A 24x24 detached garage (576 square feet) generally costs between $35,000 and $60,000. This assumes a basic design with a concrete slab, wood or metal framing, siding, and a standard roof. Costs increase with upgrades like insulation, windows, or a steeper roof pitch.
Key factors include:
- Size: Larger garages cost more.
- Materials: Wood, metal, or brick vary in price.
- Labor: Rates differ by region (e.g., $50–$100/hour).
- Foundation: Concrete slabs are cheaper than full basements.
- Location: Urban areas or places with strict codes may raise costs.
- Extras: Insulation, electricity, or lofts add to the total.
- Site Prep: Clearing land or leveling slopes can add hundreds or thousands.
Adding basic electrical wiring (outlets, lights, and a subpanel) typically costs $1,000–$3,000, depending on distance from the main house, trenching needs, and local electrician rates ($50–$150/hour). Complex setups with EV chargers or heavy appliances could push it to $5,000+.
You’ll likely need a building permit ($100–$1,000), and possibly zoning or electrical permits ($50–$500 each), depending on local regulations. Total permit costs usually range from $200 to $1,500. Check with your local municipality for exact requirements.
A detached garage with a loft or apartment can cost $50,000–$100,000+. A basic loft for storage adds $5,000–$15,000, while a finished apartment with plumbing, insulation, and drywall could add $20,000–$50,000 to the base garage price.
Comprehensive Trade-Specific Estimates
At Estimate Florida Consulting, we offer detailed cost estimates across all major trades, ensuring no part of your project is overlooked. From the foundation to the finishing touches, our trade-specific estimates provide you with a complete and accurate breakdown of costs for any type of construction project.

Testimonials
What Our Clients Say
We take pride in delivering accurate, timely, and reliable estimates that help contractors and builders win more projects. Our clients consistently praise our attention to detail, fast turnaround times, and the positive impact our estimates have on their businesses.
Estimate Florida Consulting has helped us win more bids with their fast and accurate estimates. We trust them for every project!

Steps to Follow
Our Simple Process to Get Your Estimate
01
Upload Plans
Submit your project plans, blueprints, or relevant documents through our online form or via email.
02
Receive Quotation
We’ll review your project details and send you a quote based on your scope and requirements.
03
Confirmation
Confirm the details and finalize any adjustments to ensure the estimate meets your project needs.
04
Get Estimate
Receive your detailed, trade-specific estimate within 1-2 business days, ready for your project execution.





