Bid Strong, Bid Smart – Try Our Multi-Family Buildings Cost Estimating Service!
- Accurancy
- Efficiency
- Transparency
- Customization
- Time Saving
- Professionalism
- Cost Control
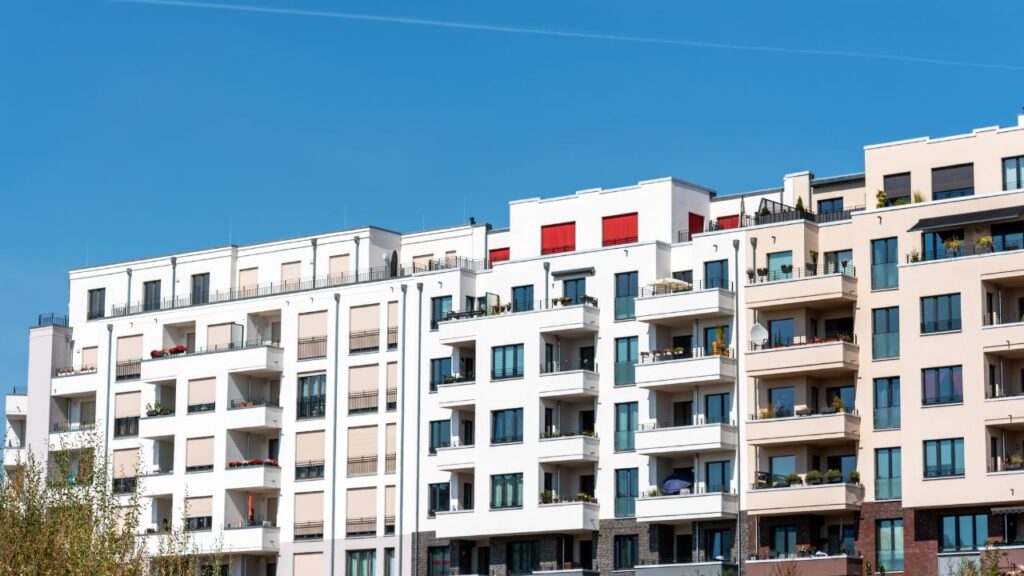
When it comes to constructing an 8-story building, costs can vary widely based on location, material choices, and labor expenses. Generally, you can expect the cost to range from $100 to $400 per square foot. This means for an 8-story building, the total expenditure could be anywhere from $8 million to $32 million. At Estimate Florida Consulting, we specialize in providing detailed and customized cost assessments for such large-scale construction projects. Our expertise ensures that your estimates are not only accurate but also tailored to your project’s specific needs, considering all key factors from materials to labor.
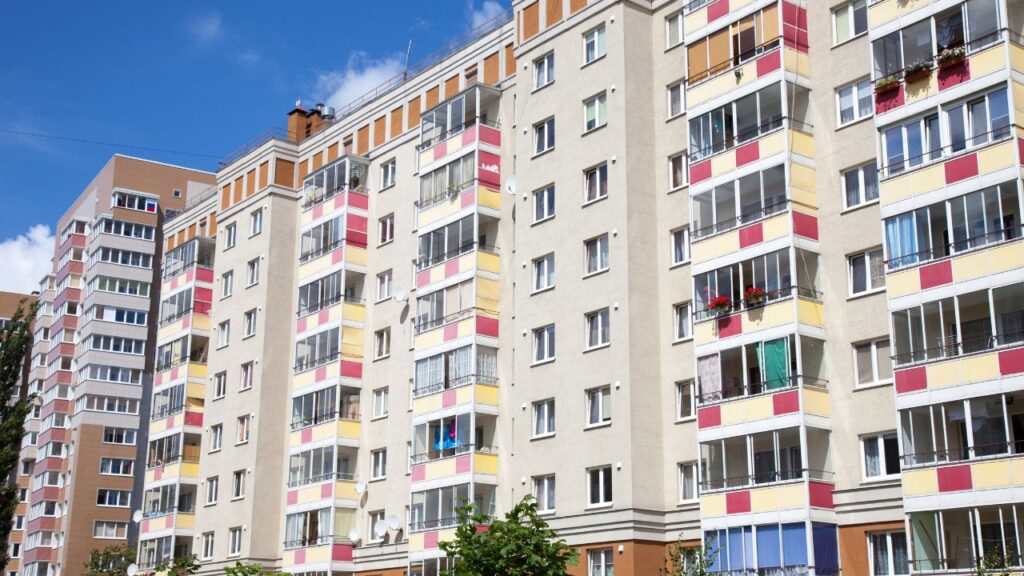
We aim to guide you through the entire construction process, offering the insights and support necessary for a cost-effective and successful project completion.
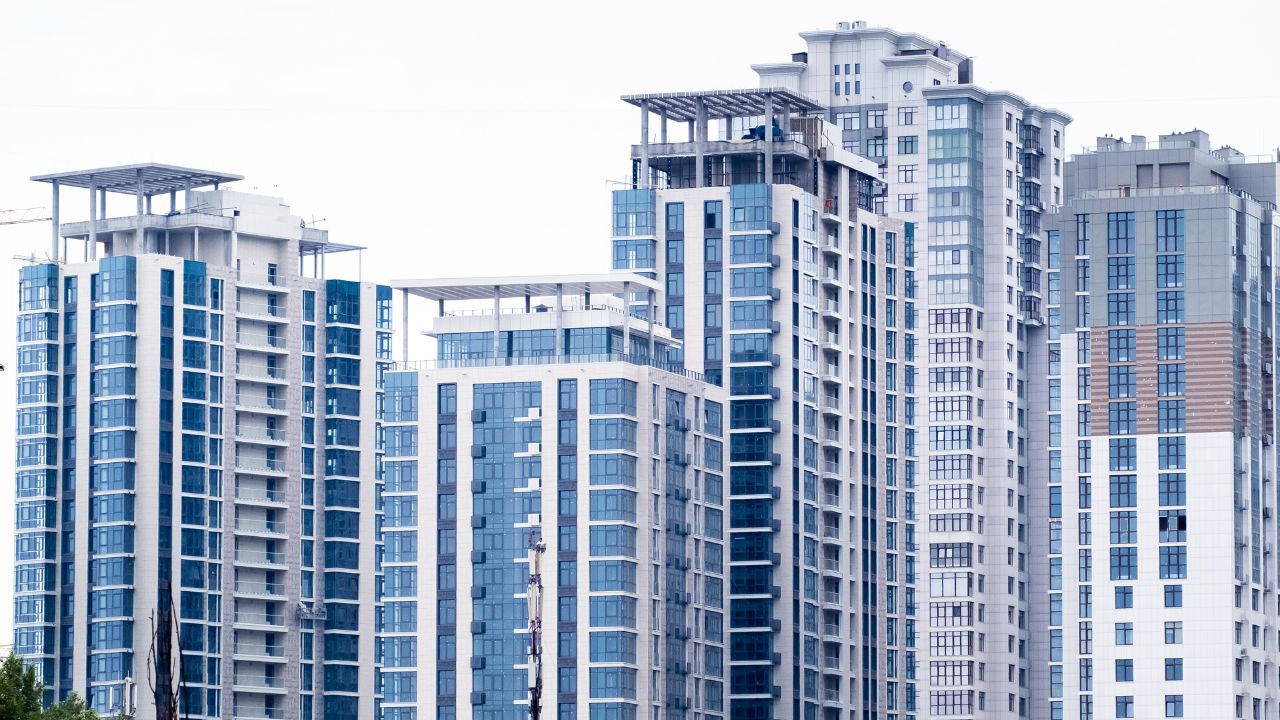
Fully Insured License
Hire Contractor For Multi-Family Buildings
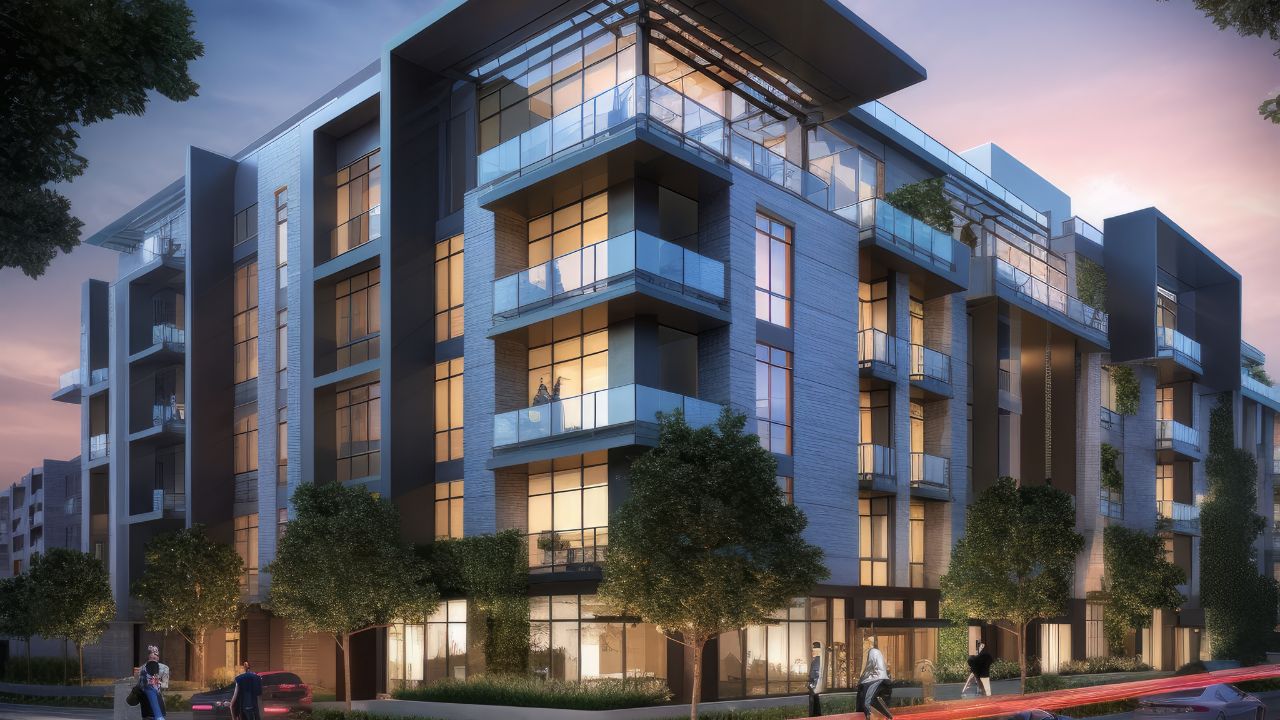
Make Informed Design Decisions Showcase Your Design Ideas
Get RenderingBuilding Type | Avg. Size (sq ft) | Material Costs (per sq ft) | Labor Costs (per sq ft) | Location Factor | Estimated Cost per Sq Ft | Estimated Total Cost |
High-Rise | 500,000 | $200 – $350 | $150 – $300 | 1.2 (Urban) | $420 – $780 | $210M – $800M |
Mid-Rise | 200,000 | $150 – $250 | $120 – $250 | 1.1 (Urban/Suburban) | $297 – $550 | $59.4M – $500M |
Low-Rise | 50,000 | $100 – $200 | $80 – $180 | 1.0 (Suburban/Rural) | $180 – $380 | $9M – $100M |
High-rise buildings are iconic features in urban landscapes, often defining the skyline of cities. With an average size of 500,000 square feet, these structures are monumental both in scale and complexity. The material costs for high-rises range from $200 to $350 per square foot, reflecting the premium materials needed for structural integrity and aesthetic appeal. Labor costs add another layer of expense, ranging between $150 and $300 per square foot, indicative of the skilled labor and technical expertise required in such ambitious projects. Situated in urban settings, these buildings have a location factor of 1.2, accounting for the higher costs associated with city-based construction, including logistical challenges and regulatory compliances. The estimated cost per square foot thus falls between $420 and $780. Taking all these factors into account, the total estimated cost for constructing a high-rise of 500,000 square feet ranges significantly, from $210 million to as much as $800 million. This wide range reflects the diverse architectural designs, material choices, and the specific urban context of each project.
Mid-rise buildings, typically found in both urban and suburban areas, represent a middle ground in the construction landscape. These buildings, averaging 200,000 square feet, are sizable yet less dominating than high-rises. Material costs for mid-rise construction range from $150 to $250 per square foot, a reduction compared to high-rises, owing to slightly less stringent structural requirements. Labor costs, ranging from $120 to $250 per square foot, also indicate a moderate scale of complexity in construction.
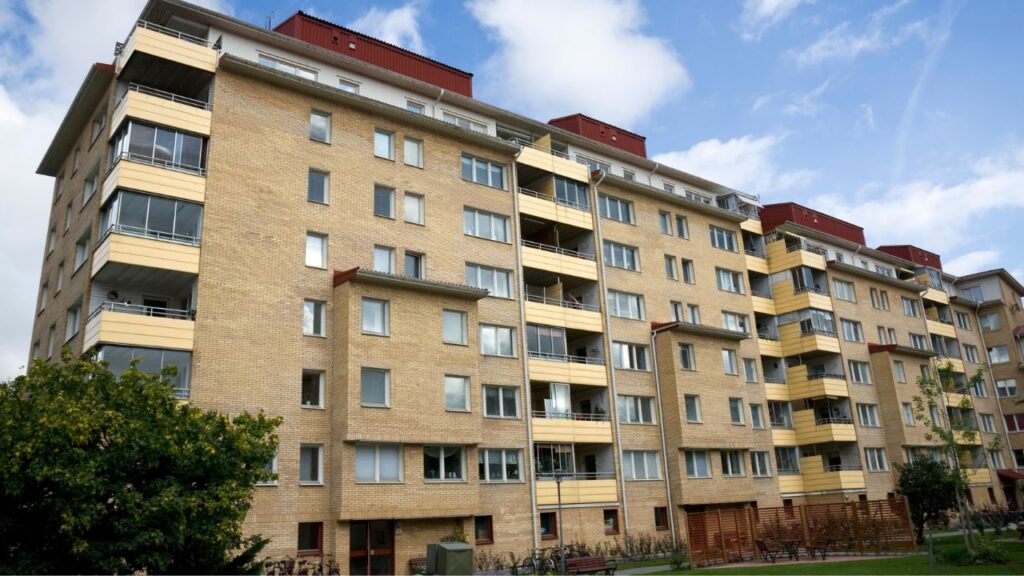
The location factor for mid-rises is set at 1.1, accommodating the mixed nature of urban and suburban construction environments. The estimated cost per square foot is therefore calculated to be between $297 and $550. Consequently, the total cost for constructing a mid-rise building covering 200,000 square feet is estimated to be between $59.4 million and $500 million. This range accounts for various architectural styles, material qualities, and the specific urban or suburban context.
Low-rise buildings are a common sight in suburban and rural areas, offering functional spaces on a more human scale. These structures typically span around 50,000 square feet. Material costs for low-rise buildings are the most economical among the three categories, ranging from $100 to $200 per square foot. This cost efficiency is due to the less complex structural requirements and more readily available materials. Labor costs are also lower, between $80 and $180 per square foot, reflecting the simpler construction process compared to taller buildings. With a location factor of 1.0, low-rise buildings do not generally incur the additional costs associated with urban construction. As a result, the estimated cost per square foot ranges from $180 to $380. Thus, the total estimated cost for constructing a low-rise building with 50,000 square feet lies between $9 million and $100 million. This cost range allows for a variety of design choices and materials, catering to different needs and preferences in less densely populated areas.
Each building type, with its unique set of design requirements and cost implications, plays a crucial role in shaping the built environment. From the towering high-rises in bustling cities to the more modest low-rises in tranquil suburbs, these structures cater to a diverse array of purposes and clientele.
In terms of the cost of constructing an 8-story building, numerous factors come into play, impacting the final expenses significantly.
One of the crucial aspects influencing the cost is the location of the construction site. Urban areas with high demand and limited space often result in higher costs due to land prices and accessibility challenges.
The size of the building is another key determinant, with larger structures requiring more materials and labor, consequently increasing the overall expenses.
Design complexities, such as unique architectural features or intricate structural requirements, can also elevate costs as they demand specialized skills and materials.
Material choices play a vital role in cost determination, with high-end, custom, or sustainable materials typically raising the budget significantly.
Labor costs are a substantial part of construction expenses, impacted by factors like workforce availability, skills required, and prevailing wage rates in the area.

The location of a construction project plays a crucial role in determining the overall cost of building, with urban areas like New York or Denver often presenting higher land and labor costs.
In terms of land values, urban locations command a premium due to their proximity to essential amenities and infrastructure, driving up the overall project expenses. Availability of materials also varies significantly based on location – remote areas might require extensive transportation costs for materials, impacting the budget. Labor market dynamics further influence costs, with urban regions experiencing higher wages, affecting construction expenditure. Being situated in regions such as Brookings or specific Census-designated areas can provide cost benefits due to lower land costs and favorable labor market conditions, contributing positively to the project budget.
The size and design intricacies of an 8-story building directly influence the construction cost, as complex designs and larger footprints typically require more materials and labor.
In terms of the size factor, the square footage of a building plays a significant role in determining the cost. Larger buildings generally mean more square footage, which translates to a higher overall cost due to the increased amount of materials needed. The layout and unit count also have a substantial impact. Buildings with multiple units tend to have higher construction costs as each unit requires its own set of construction materials and finishes. Architectural intricacies further compound this aspect, as unique designs often involve specialized materials and skilled labor, adding another layer of expenses.
The selection of construction materials directly impacts the cost of building an 8-story structure, with choices ranging from high-end finishes to more cost-effective options like RSMeans specified materials.
Choosing the right materials can significantly affect the overall budget of a construction project. High-end finishes, while adding a luxurious appeal, come with a hefty price tag, ultimately increasing the total expense. On the other hand, opting for cost-effective options like RSMeans specified materials can help in reducing costs without compromising on quality and durability.
Labor costs are a significant component of building expenses, with skilled workers such as architects, structural engineers, and builders contributing to the overall cost of an 8-story building.
Architects play a crucial role in designing the structure, determining the layout and aesthetics of the building. Their expertise ensures that the building complies with safety regulations and functional requirements.
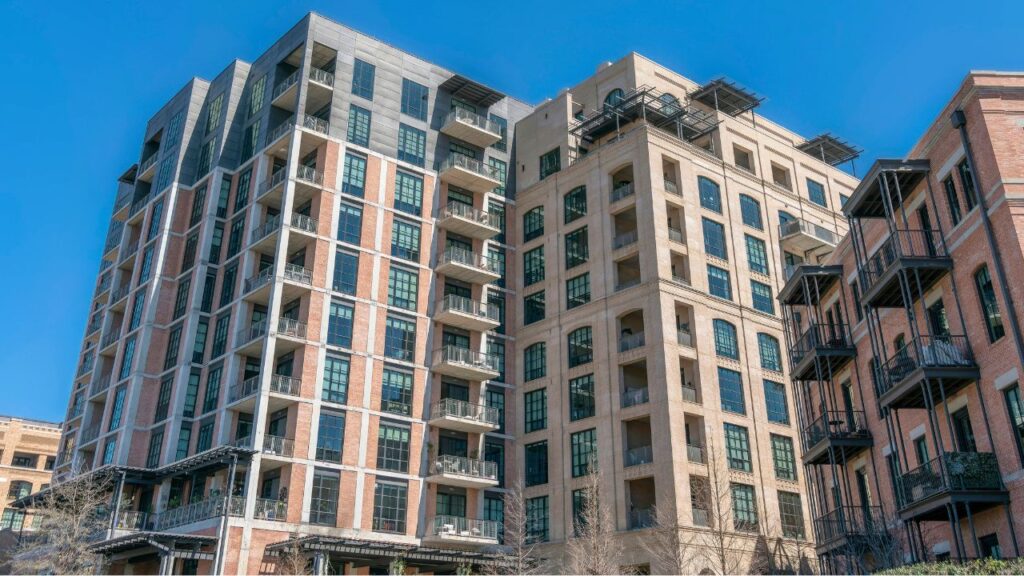
Structural engineers are responsible for designing the framework that supports the building. Their calculations and designs are essential for ensuring the stability and integrity of the structure.
Construction workers, including carpenters, masons, and laborers, bring the architectural and engineering plans to life through their skilled labor. Their efficiency and productivity directly impact the project timeline and costs.
Labor costs can vary based on the skill level, experience, and specialization of the professionals involved, all of which contribute to the overall budget of the construction project.
Incorporating additional features and amenities like upscale finishes or advanced maintenance systems can significantly raise the total cost of constructing an 8-story building.
When opting for luxury upgrades such as high-end materials or smart building technologies, the initial investment might soar, but it can also enhance the building’s value and appeal, attracting premium tenants or buyers in the long run. Embracing sustainability measures like energy-efficient lighting, water-saving fixtures, and eco-friendly construction practices not only contribute to a greener environment but can also lead to substantial savings on utility bills over time.
It’s crucial to consider the ongoing maintenance costs associated with these additional features. While cutting-edge systems may offer efficiency and convenience, they often require specialized upkeep, which can add up in maintenance expenses. Balancing the allure of luxurious amenities with the practicality of long-term costs is essential to ensure the financial sustainability of the building project.
When constructing an 8-story building, various costs must be considered, including foundation and site preparation, structural components, exterior and interior finishes, MEP systems, and permits and fees.
Permits and fees encompass the costs associated with obtaining necessary permissions from local authorities for building construction. This includes building permits, zoning permits, and other regulatory fees. Site preparation involves clearing the construction site, excavation, and grading to ensure a solid foundation. Structural components include all elements required for the building’s framework, such as steel, concrete, and other materials. MEP systems refer to mechanical, electrical, and plumbing systems essential for the building’s functionality.
The finishing materials cover the external and internal components of the building, including flooring, walls, roofing, windows, and doors. These materials contribute to the aesthetic appeal and functionality of the structure.
Labor costs are another significant aspect, encompassing the expenses associated with hiring construction workers, engineers, architects, and other professionals involved in the project.
Miscellaneous costs such as insurance, taxes, and contingency funds should also be factored into the overall budget.
The foundation and site preparation costs of an 8-story building are critical for ensuring structural integrity and stability, with considerations varying based on the building type and location.
Excavation, grading, and foundation work lay the groundwork for the entire construction project. Efficient soil evaluation and preparation help to mitigate risks and ensure the longevity of the structure. Different types of foundations, such as shallow foundations or deep foundations, would be chosen based on the soil conditions and expected loads. Factors like soil stability, water table levels, and land topography significantly influence these decisions. Proper site preparation not only aids in the structural soundness of the building but also impacts the overall construction timeline and budget . Addressing these aspects early in the construction process can prevent costly issues down the line and contribute to the project’s success.
The structural components of an 8-story building, including beams, columns, and load-bearing walls, contribute significantly to the construction costs and overall durability of the structure.
Structural elements play a crucial role in determining the stability and safety of a building. A sturdy framework is essential to ensure the structural integrity and longevity of the building against various environmental factors.
In regions prone to earthquakes, seismic considerations become paramount in the design process, influencing the choice of materials and structural systems to enhance the building’s resilience. Selecting the right materials, such as steel, concrete, or timber, is vital to meet the required strength while balancing cost-efficiency.
Exterior finishes such as cladding, facade treatments, and roofing materials play a crucial role in the aesthetic appeal and weather protection of an 8-story building, impacting the construction budget.
When selecting exterior finishes, the cost implications are intertwined with the material choices. High-end materials like natural stone or metal panels can substantially elevate the visual appeal but often come with a higher price tag, impacting the overall project expenses. On the other hand, opting for more budget-friendly options such as vinyl siding or fiber cement can help in cost containment without compromising durability.
Design considerations also influence the cost of exterior finishes. Intricate designs or custom finishes can escalate material and labor expenses, while simple, streamlined designs are more cost-effective. The maintenance requirements of different finishes must be factored in during the decision-making process. For instance, while wood siding imparts a rustic charm, it demands regular upkeep to prevent decay, adding long-term maintenance costs to the project budget.
Interior finishes like flooring, ceilings, and cabinetry are essential for creating functional and visually appealing living spaces within an 8-story building, contributing to the overall building costs.
Investing in quality interior finishes not only enhances the aesthetics of a building but also adds value and durability to the space. Flooring options such as hardwood, tile, or laminate can significantly impact the overall ambience and maintenance requirements.
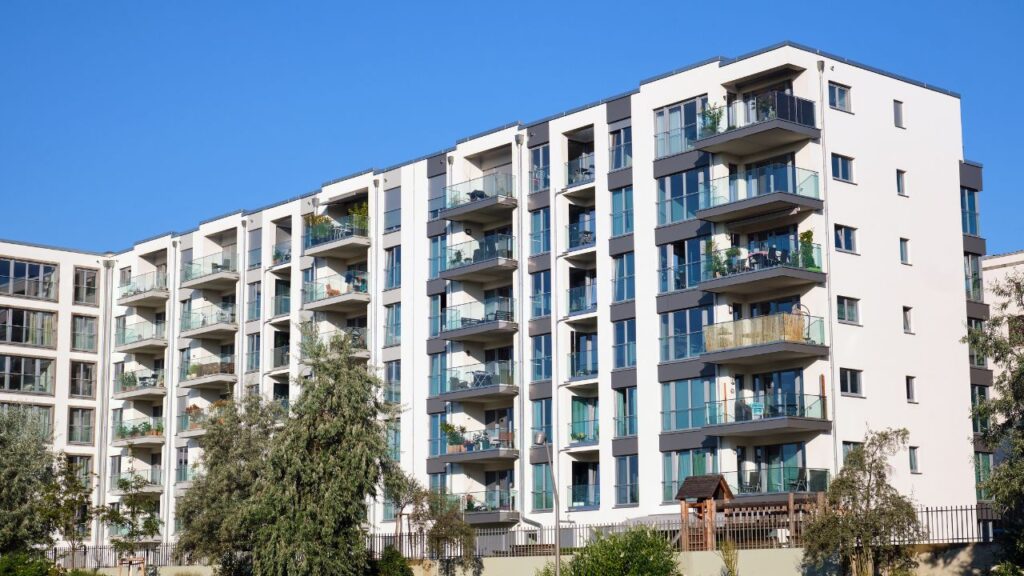
Similarly, choosing the right ceiling design, whether it be traditional or modern, can affect acoustics and lighting dispersion. Cabinetry, on the other hand, provides storage solutions while also serving as design focal points.
Keeping up with current design trends and material innovations is crucial in ensuring that interior finishes align with the building’s architectural style and functional needs. Customization options allow for personalized touches, reflecting the preferences of the occupants and elevating the overall living experience.
The installation of mechanical, electrical, and plumbing systems is a substantial cost component in building an 8-story structure, ensuring functionality, safety, and energy efficiency.
MEP systems play a crucial role in ensuring the overall comfort and operational efficiency of a building. HVAC systems, for example, are responsible for maintaining a comfortable temperature and good air quality throughout the structure. They involve a complex network of ductwork, vents, and controls, all carefully integrated to achieve uniform heating, cooling, and ventilation.
Electrical wiring is another fundamental aspect of MEP, providing power to lights, appliances, and equipment. From planning the circuits to ensuring compliance with safety standards, electrical systems are meticulously designed to meet the building’s power requirements.
Acquiring necessary permits and paying associated fees are essential steps in the construction process of an 8-story building, adding to the total project costs and ensuring regulatory compliance.
Securing permits involves navigating through regulatory procedures set forth by the local municipality or relevant authorities. The process typically includes submitting detailed construction plans, environmental impact assessments, and proof of compliance with zoning laws.
From small to large projects, residential to commercial, we’re here to help you win. Fast results guaranteed.
Saving money on constructing an 8-story building involves strategic decisions such as choosing simpler designs, cost-effective materials, experienced contractors, thorough budget planning, and considering alternative construction methods.
In terms of design, opting for clean lines and functional layouts can not only reduce construction complexity but also minimize future maintenance costs. Utilizing locally sourced materials or recycled products can positively impact both the environment and your budget. Partnering with reputable contractors who have a track record of delivering projects on time and within budget ensures efficiency throughout the construction process.
Meticulous budget planning, including contingency funds for unexpected expenses, is crucial to prevent cost overruns. Exploring innovative construction approaches like prefabrication or modular construction can streamline the building process and reduce labor expenses significantly. Embracing sustainable practices such as energy-efficient systems or green building certifications can lead to long-term cost savings on operational expenses.
Opting for a straightforward and uncomplicated design can significantly reduce the construction costs of an 8-story building, focusing on efficiency and cost-effectiveness.
Simple architectural designs play a crucial role in reducing expenses associated with construction projects. By prioritizing streamlined construction processes, builders can cut down on labor costs and minimize potential errors, ensuring a smoother and more efficient workflow. Such designs often require fewer materials, leading to substantial savings without compromising structural integrity or aesthetics.
The efficient project timelines associated with simple architectural designs allow for quicker project completion, resulting in lower overall costs and reduced financing expenses. This expedited construction pace can also translate into earlier occupancy, generating revenue streams sooner for building owners.
Incorporating cost-effective materials like locally sourced options or standardized components can lead to substantial savings in the construction budget of an 8-story building.
Utilizing economical construction materials not only benefits the budget but also ensures high quality and durability for the structure. Local sourcing can offer numerous advantages such as reduced transportation costs, support for the local economy, and quicker delivery times.
Bulk discounts for standardized components can further drive down costs while maintaining consistency in the build. These materials are often well-tested and proven in various projects, ensuring reliability.
Considering sustainability, recycling materials can contribute to environmental responsibility, reducing waste and environmental impact. Opting for cost-effective yet sustainable options demonstrates a commitment to eco-friendly construction practices.
Engaging skilled and efficient contractors, architects, and engineers can optimize the construction process of an 8-story building, ensuring quality outcomes within budget constraints.
Experienced professionals bring a wealth of knowledge and insights to the table, enabling them to foresee and address potential challenges before they escalate. Their expertise in materials, construction techniques, and local regulations streamlines the process, minimizing delays and costly mistakes.
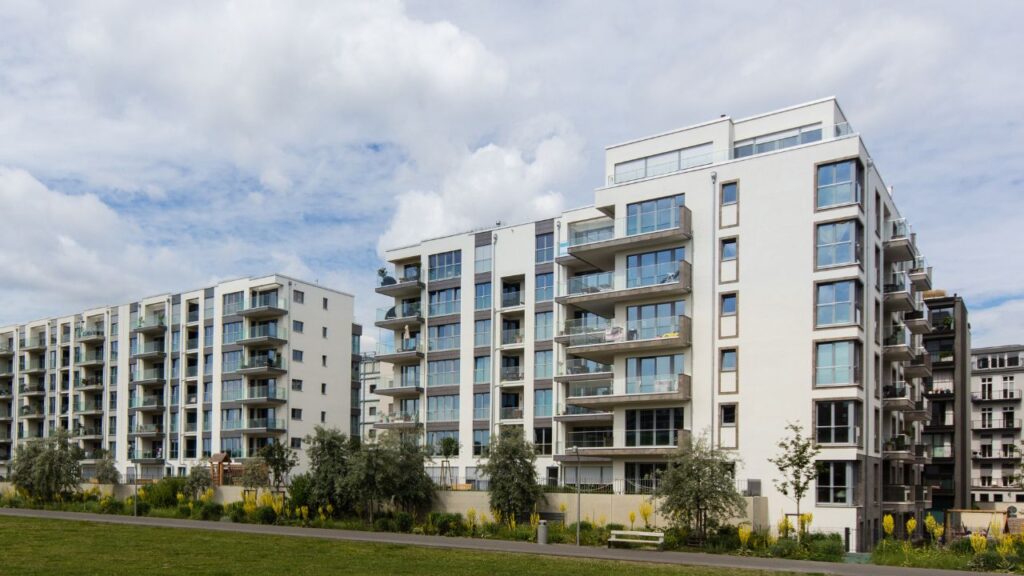
Their project management skills ensure that timelines are met efficiently, resources are allocated effectively, and communication flows smoothly among all stakeholders involved.
Collaborative work approaches among these professionals foster creative problem-solving and innovative solutions, contributing to the overall success of the project.
Thoroughly planning the project scope, timelines, and expenses, along with strict adherence to the budget constraints, is crucial for managing the costs of constructing an 8-story building effectively.
Effective cost management starts with accurate cost estimation techniques which involve analyzing every aspect of the project to predict expenses accurately. By breaking down the construction processes into smaller tasks and assigning realistic costs, project managers can gain a clearer understanding of the overall budget requirements.
Timeline scheduling plays a vital role in cost control as delays can lead to increased expenses. Establishing a well-structured timeline with achievable milestones aids in tracking progress and identifying potential bottlenecks that might inflate costs.
Plus precise planning, contingency planning is imperative to cushion against unforeseen expenses and risks. Allocating a portion of the budget for contingencies helps ensure that unexpected issues do not derail the project financially, maintaining budget discipline throughout the construction process.
Exploring innovative and alternative construction techniques such as modular construction or prefabricated components can offer cost savings and efficiency benefits in the development of an 8-story building.
Modular construction involves assembling building units off-site in a controlled environment, allowing for quicker on-site installation and reducing construction time significantly. This method not only minimizes material waste but also enhances quality control as components are manufactured in a factory setting.
Prefabricated components, on the other hand, like wall panels or floor systems, can further streamline the construction process as they are produced with precision and speed up the overall project completion. Incorporating sustainable building practices such as utilizing eco-friendly materials and efficient energy systems can lead to long-term cost savings and environmental benefits.
Constructing an 8-story building involves a range of costs influenced by location, design complexity, and the quality of materials and labor used. The average cost typically varies from $100 to $400 per square foot, translating to an estimated total of $8 million to $32 million for such a project. At Estimate Florida Consulting, we excel in providing precise and tailored cost assessments for high-rise constructions. Our expertise in understanding and integrating various cost-driving factors, from innovative designs to material selection, positions us to guide you effectively through the construction journey. Our commitment is to ensure your project is not only cost-efficient but also aligns with your specific goals and standards, resulting in a successful and sustainable 8-story building.
The cost of building an 8 story building can vary greatly depending on factors such as location, materials used, and labor costs. Generally, it can cost anywhere from $100 to $400 per square foot, making the total cost for an 8 story building range from $8 million to $32 million.
Several factors can affect the cost of building an 8 story building, including the location of the building, the type of materials used, the complexity of the design, the size of the building, and the cost of labor.
Generally, yes. Building a taller building requires more structural support, which can add significantly to the cost. Additionally, taller buildings may require more advanced technology and materials, making them more expensive to construct.
Yes, there are several ways to save costs when building an 8 story building. These include using cost-effective materials, hiring local labor, and streamlining the design to reduce complexity.
Yes, besides the cost of construction, there are also additional expenses to consider, such as permits, design fees, legal fees, and insurance costs. These can add up to a significant amount and should be factored into the overall cost.
The duration of the construction process can vary depending on the specific project, but generally, it takes around 2-3 years to build an 8 story building. Factors such as weather conditions, labor availability, and unforeseen challenges can also affect the timeline.
Here I am going to share some steps to get it cost to build an 8-story building estimate report.
You can send us your plan on info@estimatorflorida.com
Before starting your project, we send you a quote for your service. That quote will have detailed information about your project. Here you will get information about the size, difficulty, complexity and bid date when determining pricing.
Our team will takeoff and estimate your project. When we deliver you’ll receive a PDF and an Excel file of your estimate. We can also offer construction lead generation services for the jobs you’d like to pursue further.



561-530-2845
info@estimatorflorida.com
Address
5245 Wiles Rd Apt 3-102 St. Pete Beach, FL 33073 United States
561-530-2845
info@estimatorflorida.com
Address
5245 Wiles Rd Apt 3-102 St. Pete Beach, FL 33073 United States
All copyright © Reserved | Designed By V Marketing Media | Disclaimer