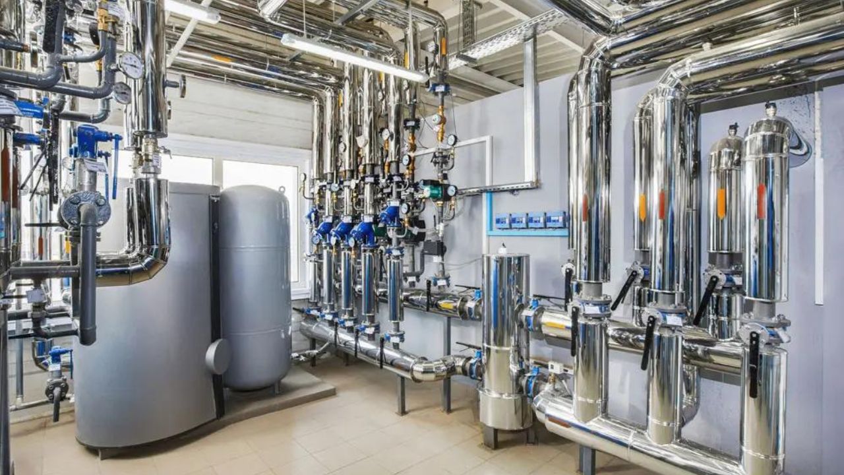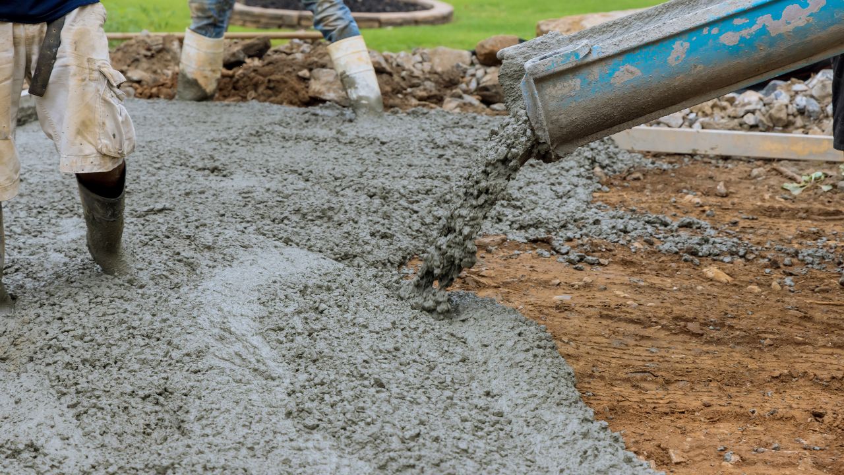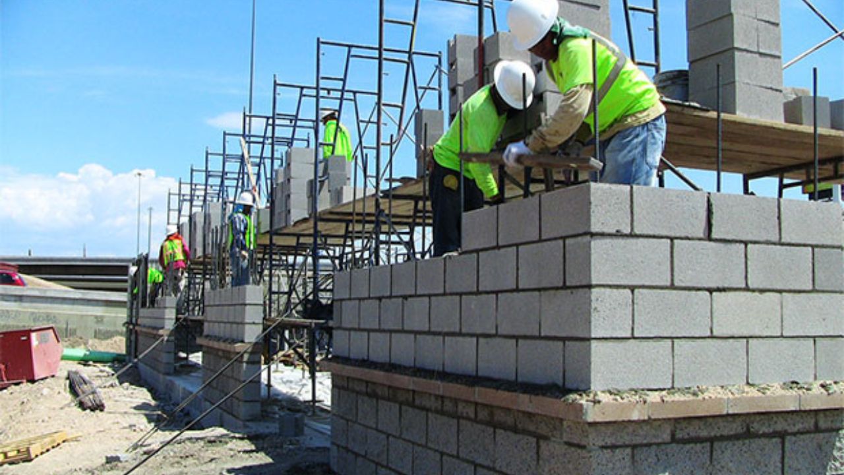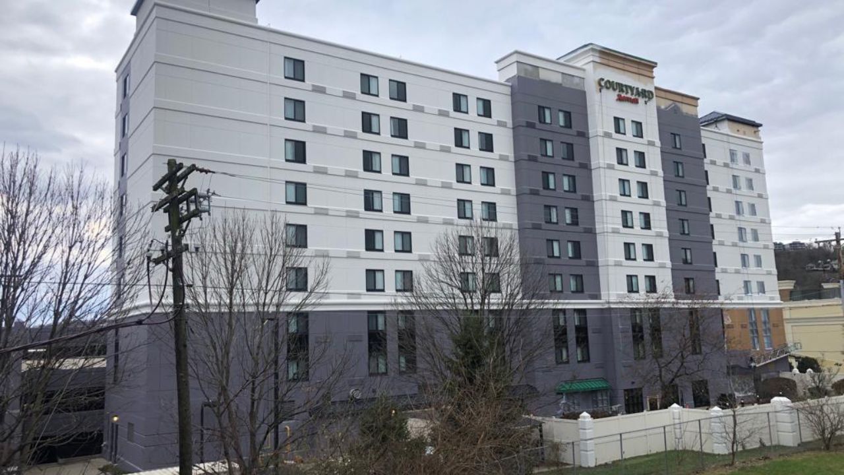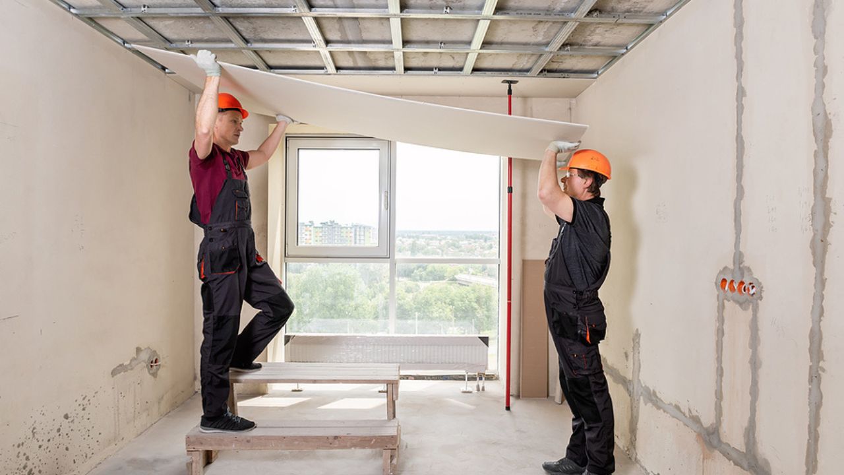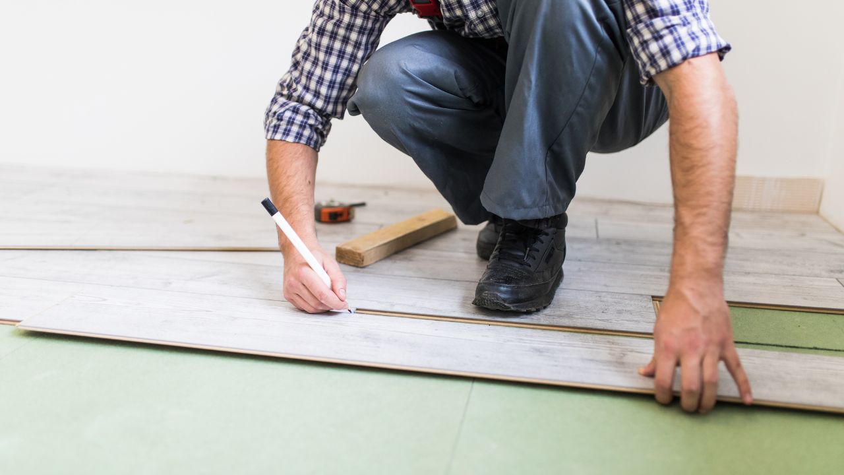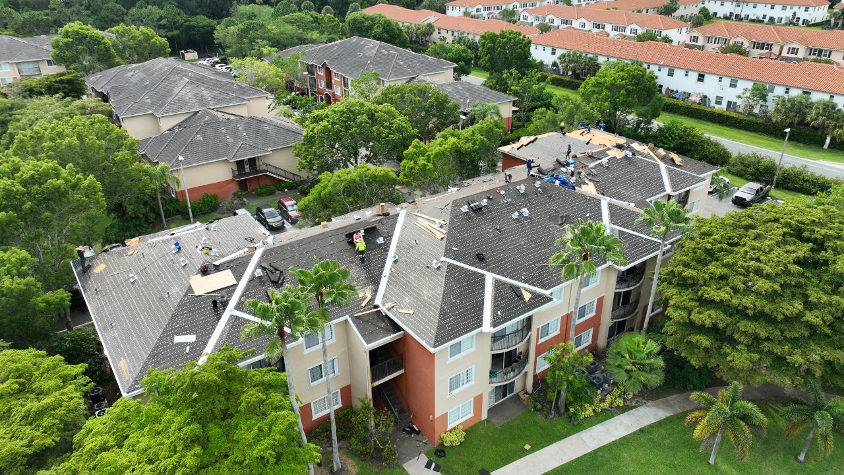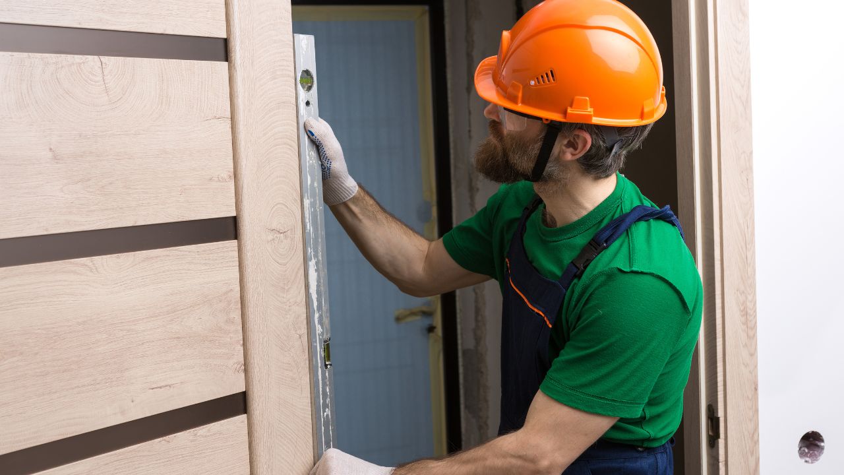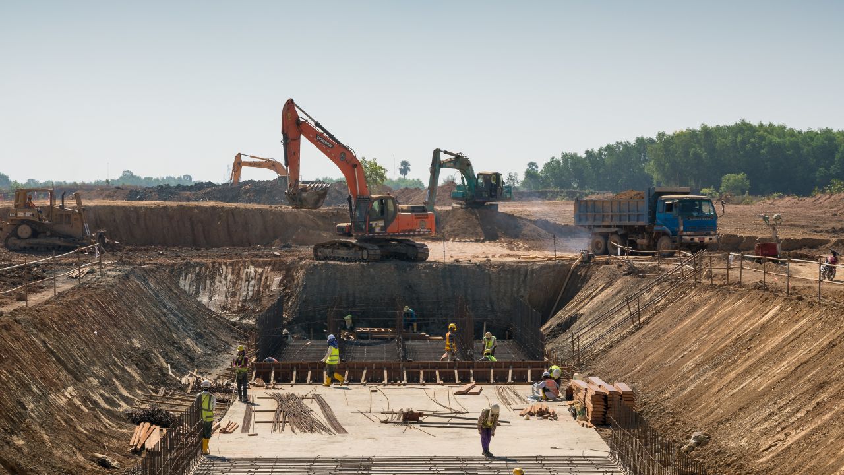- Homepage
- Detached Garage
How Much Does it Cost To Build a Detached Garage with Living Quarters?
Leading provider of detached garage installation services
The national average cost to build a detached garage with living quarters is about $28,800. The final cost depends on various factors such as siding material, foundation type, roofing, insulation, and additional finishes like electricity, plumbing, and the style of the garage door. For a basic setup, a single-car detached garage kit starts at approximately $8,700, offering limited customization. On the higher end, an attached three-car garage with a loft or full living space can reach up to $60,000. These estimates can vary widely based on location, labor rates, complexity of the design, and the quality of materials used, making it important to get a detailed cost breakdown before starting the project.
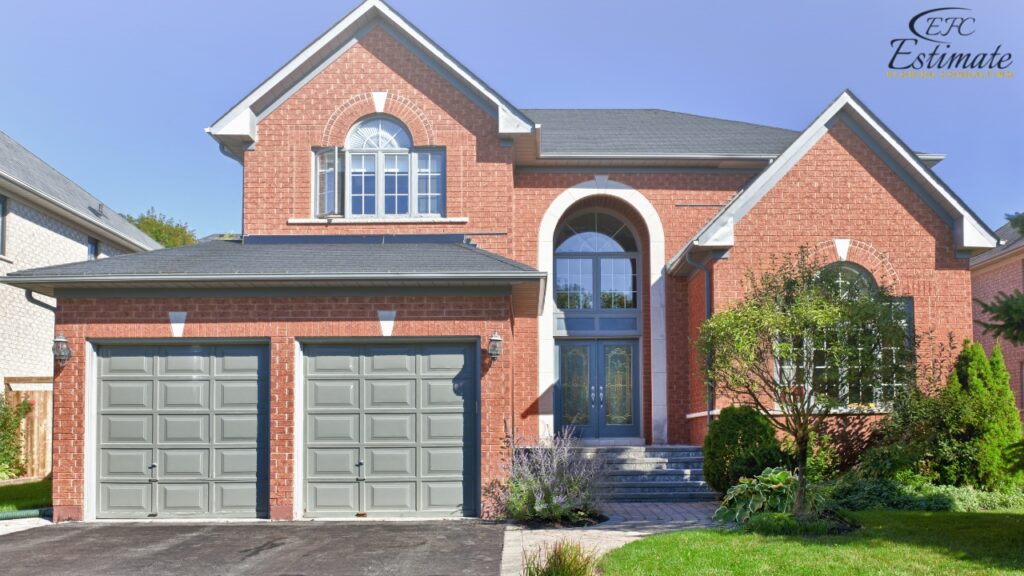
Garage Cost Per Square Foot
Building a two-car garage costs an average of $62 per square foot. This includes basic construction expenses such as framing, roofing, and basic finishes. However, adding custom features like a slab foundation, security system, enhanced insulation, and livable loft space can significantly increase the overall cost, ranging from $42 to $108 per square foot. The final price can also be influenced by regional labor rates, the quality of materials used, and any additional amenities such as plumbing or advanced electrical work.
Adding living space? Calculate garage with living quarters costs to plan your budget.
Single-Car Garage Cost
Single-car garages come in various shapes and sizes, each with its own price tag. A standard single-car garage typically starts at a basic cost, but prices can vary based on additional features. For instance, choosing a slightly larger footprint for extra storage space, adding windows for natural light, or opting for higher-end materials can all increase the cost. Other factors that can influence the price include the type of garage door, the inclusion of built-in shelving, and the choice of exterior finishes to match the main house.
Size | Cost |
12 by 24 feet | $18,000 |
14 by 28 feet | $24,480 |
3-Car Garage Cost
Garages designed to accommodate three or more cars are the most expensive due to their larger square footage requirements. These spacious garages are ideal for families with multiple vehicles, from economical cars to recreational vehicles.
Size | Cost |
36 by 24 feet | $53,880 |
30 by 40 feet | $74,400 |
Want to Start Your Project with the Best Contractors?
Let’s Take Your Projects to the Next Level.
& What's you will get:
- Connecting You to Top Local Contractors
- Professional Consulting, Contractors Near You
- From Expert Advice to Local Contractor Connections
Contact Now
Let's discuss with a cup of coffe
Detached Garage Cost
Detached garages vary widely in price, ranging from approximately $1,800 for a basic stainless steel kit accommodating one car, to as much as $60,000 for a custom-built structure resembling a barn, capable of housing three cars along with an in-law suite. The total expense hinges on factors like size, functionality, chosen materials, and labor costs. It’s crucial to budget not only for the garage itself but also for the foundation and driveway installation.
Stainless steel garage kits with manual doors and no insulation are the most economical and quickest to assemble, typically available at local outbuilding and shed retailers. Conversely, detached garages featuring siding, trim, and roofing that match the main house incur higher costs due to the enhanced aesthetic and durability.
When adding or upgrading electrical systems in a detached garage for automatic door openers, lighting, or security systems, it’s advisable to hire a licensed electrician. Similarly, for wet features like drains or work-station sinks, consulting a plumber is essential to ensure proper installation and functionality.
Attached Garage Cost
Attaching a garage to your home averages around $31,200, with potential costs ranging from $12,000 to $51,600 depending on the number of cars it accommodates and whether it includes livable space. Connecting new electrical or plumbing lines to an attached garage is typically more cost-effective when they integrate with existing systems. For garages designed with additional living areas like apartments, choosing floor plans that allow shared walls with existing laundry or bathroom facilities can help reduce installation expenses. It’s important to verify local building codes regarding fire safety, which may necessitate replacing the door between the garage and the home with a fire-rated option. Consulting with a knowledgeable garage contractor can clarify specific requirements and ensure compliance.
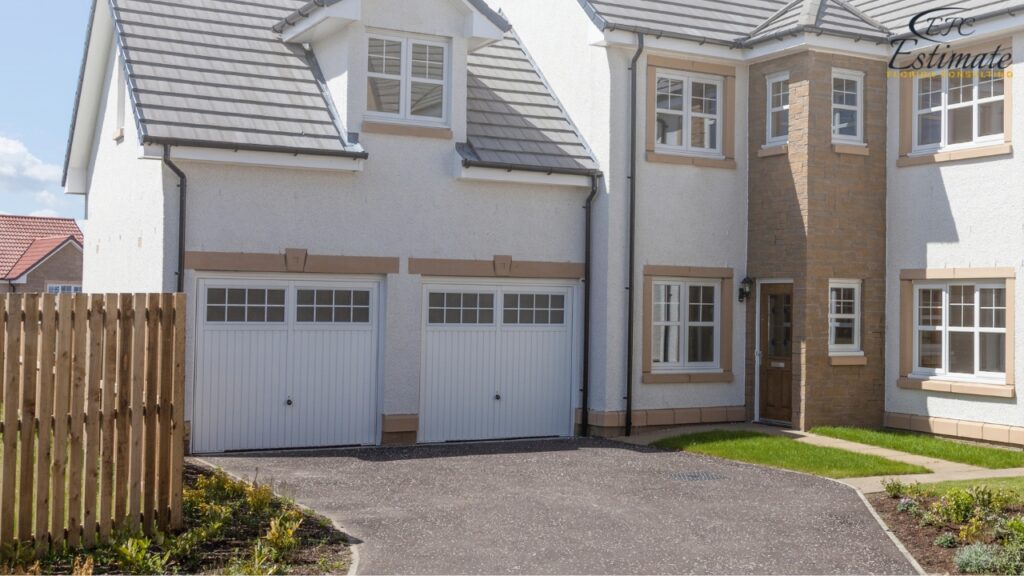
Garage Material Costs
Building a garage starts with the foundation, typically a concrete slab that costs between $4.80 and $9.60 per square foot. Calculating the dimensions of the foundation helps create a preliminary budget for the project, factoring in additional costs per square foot for construction materials and labor.
Item | Cost Range (per square foot) |
Foundation | $4.80 – $9.60 |
Framing | $6 – $15.60 |
Siding | $2.40 – $60 |
Roofing | $1.20 – $12 |
Make sure to coordinate the installation of concrete with any plumbing, drainage, or HVAC system requirements. Hiring a general contractor is essential to ensure your project is completed successfully and stays within budget.
Beyond the foundation, you’ll need either a prefabricated garage kit or a custom wood frame to construct the walls and roof. After that, it’s time to install the garage door, exterior doors, and windows. Consider the following unit costs, which include materials and labor, and incorporate them into your project budget:
Item | Cost Range |
Garage Door | $720 – $1,800 |
Exterior Door | $540 – $840 |
Exterior Windows | $120 – $840 |
Choosing a finished garage requires electrical installation for amenities like a garage door opener, lighting, and electric vehicle charging stations. Once plumbing and electrical installations are complete, the next steps involve insulation, drywall, painting, and incorporating storage solutions.
Item | Cost Range |
Garage Door Opener | $240 – $630 |
Lighting | $96 – $1,080 |
Storage Solutions | $600 – $12,000 |
Electric Vehicle Charging Station | $1,200 – $2,760 |
Get High-Quality 3D Rendering Today!
Transform your space with stunning 3D rendering that blends style, comfort, and functionality.
We Specialize in Both Residential and Commercial 3D Rendering Projects.
- Luxury Villas
- Apartment Complexes
- Modular Kitchens
- Bathrooms
- Office Buildings
- Shopping Malls
- Hospitals
- Hotels & Resorts
Factors Affecting Garage Construction Costs
Several factors significantly influence the overall cost of building a garage, encompassing its size, labor expenses, insulation, security features, windows, materials, garage doors, and additional enhancements. Understanding these factors is crucial for accurately budgeting for this substantial home improvement project.
Size of Garage
The cost of constructing a custom garage is primarily determined by its square footage. Contractors typically charge between $42 and $84 per square foot, depending on factors like location and complexity. For example:
- A single-car attached garage (240 to 380 square feet) ranges from $12,600 to $24,480.
- A double-car garage (440 to 620 square feet) ranges from $24,000 to $48,360.
- A three-car garage (620 to 820 square feet) ranges from $36,000 to $54,000.
Labor
Labor costs constitute a significant portion of building expenses, comprising approximately 60% to 84% of the total project cost. Costs can vary based on the complexity of the project and local labor rates. DIY projects can help reduce labor costs, but professional expertise is often necessary for complex tasks.
Insulation
Insulating the garage is crucial for maintaining temperature control and energy efficiency, especially if the space will be used beyond parking. Costs vary by insulation type:
- Blown-in insulation: $0.60 to $1.80 per square foot.
- Batt insulation: $1.20 to $2.40 per square foot.
- Spray-in insulation: $1.80 to $4.80 per square foot.
Security Features
Enhancing garage security is important for protecting vehicles and belongings. Installing a garage security system costs $120 to $3,000, depending on features and complexity. Automatic garage gates or doors compatible with security systems range from $240 to $4,800.
Windows
Adding windows to the garage provides natural light and enhances aesthetics. Costs range approximately from $120 to $720 per window, depending on size, type (e.g., single-pane, insulated), and installation requirements.
Materials
Garage construction requires various materials for foundational elements, framing, roofing, electrical wiring, and guttering. Materials typically account for 36% to 60% of the total project cost, depending on quality and supplier prices.
Attached Garage Cost
Garage Doors
The type and number of garage doors significantly impact costs:
- Single garage door: $720 to $1,800.
- Double garage door: $960 to $4,200.
- Custom garage door: Over $1,200, depending on materials and design.
Additional Costs to Consider
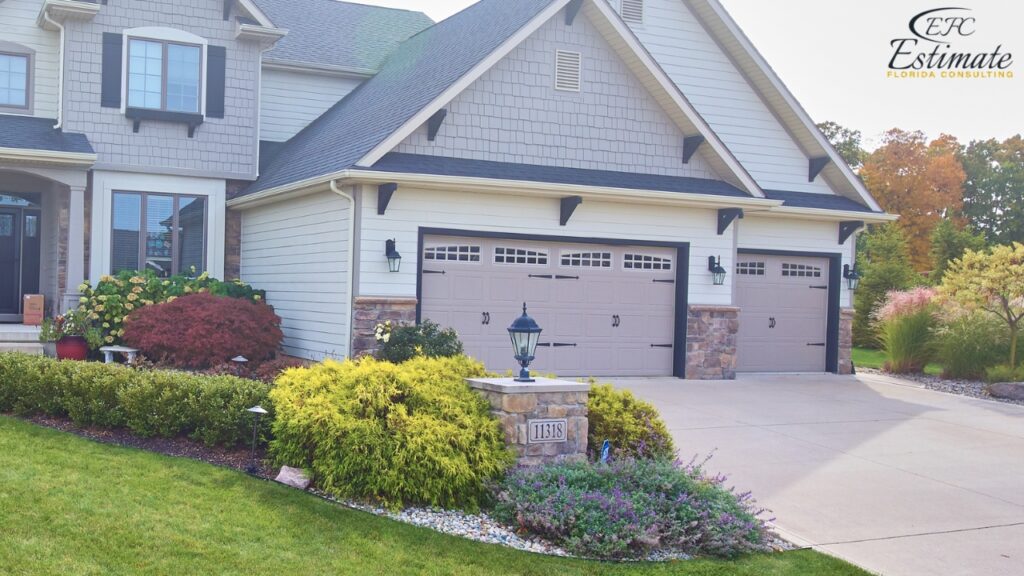
Enhancements and additional features can further increase costs:
- Garage door opener: $144 to $345 (installation adds $152 to $239).
- HVAC system extension: Approximately $18 per linear foot for ductwork.
- Garage finishes: Custom features, plumbing, painting, separate entrances, or apartment construction can all contribute to increased costs, depending on complexity and materials chosen.
When Do You Need a New Garage?
Constructing a new garage involves significant upfront costs, making it crucial to carefully evaluate when it’s necessary. Understanding the indicators for a garage upgrade is key to determining the right time for this investment. Several factors play a critical role in assessing the overall condition of your garage:
Mechanical Issues
Smooth operation of the garage door is essential. If you notice issues such as difficulty opening or closing, erratic movements, or frequent malfunctions in the motor or opener, it may indicate underlying mechanical problems. These issues can arise due to wear and tear over time or deteriorating components within the garage door system. Addressing these signs early can prompt repairs or justify the decision to replace the garage for improved reliability.
Foundation Issues
Foundation problems pose serious concerns for the stability and safety of the garage. Visible cracks, structural damage, or an uneven garage floor suggest foundational issues that compromise structural integrity. Timely intervention is crucial to prevent further damage and ensure the safety of the garage. Regularly monitor for signs of moisture or water damage, as these can exacerbate foundational problems over time.
90% More Chances to Win Detached Garage Bids with
Our Estimate!
Benefits of Building a New Garage
When considering the construction of a new garage, it’s important to weigh the numerous advantages it offers. Beyond providing additional storage space for your vehicle and belongings, a new garage offers several significant benefits:
Enhanced Protection
One of the primary advantages of investing in a new garage is enhanced protection. It provides a secure shelter for your vehicles and belongings, shielding them from weather elements and potential theft. The structural integrity of a newly built garage ensures that your possessions are safely stored, contributing to the overall security of your home.
Increased Home Value
A new garage can be a valuable investment. Prospective buyers often value modern and well-designed garages as important assets to a property. Beyond functionality, a new garage enhances the aesthetic appeal of your home, thereby positively impacting its market value. Investing in a new garage is a strategic decision that not only offers immediate benefits but also enhances the long-term appreciation of your property.
DIY vs. Hiring a Professional for Garage Installation
When embarking on a garage installation project, you’ll face a crucial decision: Should you tackle it yourself or hire a professional? Opting for the do-it-yourself (DIY) route allows full control over the project, offering a sense of accomplishment and potential cost savings. However, it requires a significant time commitment, a solid grasp of construction principles, and the ability to handle challenges such as adhering to building codes and ensuring structural integrity.
On the other hand, choosing professional garage installation offers the benefit of specialized expertise. Professionals bring the necessary skills and experience to efficiently navigate the complexities of garage construction, ensuring compliance with local regulations and industry standards. While this option may involve a higher initial cost, it often results in time savings, higher quality workmanship, and peace of mind. Ultimately, the decision hinges on carefully weighing personal capabilities, project scope, and the desired balance between hands-on involvement and professional assurance.
Tips to Reduce Costs When Building a Garage
Constructing a garage is a significant project, and managing expenses effectively is crucial. Here are practical tips and strategic approaches to help minimize costs while maintaining the quality and functionality of your garage:
Plan Thoroughly Careful planning is essential to avoid unnecessary expenses. Define the purpose and size of your garage early to prevent costly changes later in the project.
Consider DIY Construction If you have the necessary skills and time, consider tackling certain construction tasks yourself, such as painting or basic carpentry. This can save on labor costs.
Get Multiple Quotes Research and compare prices for construction materials from various suppliers. Look for discounts, promotions, or bulk purchase options to secure the best deals without compromising quality.
Choose Cost-Effective Materials Opt for durable materials that are budget-friendly. For example, select economical siding options and roofing materials that offer longevity without exceeding your budget.
Explore Prefabricated Options Prefabricated garage kits or modular structures can be a cost-effective alternative to custom-built garages. These kits often include pre-cut materials and assembly instructions, reducing labor costs and construction time.
Schedule Off-Season Construction Construction costs can vary with the season. Consider scheduling your garage construction during off-peak months when professionals may offer lower prices due to reduced demand. This can help you save significantly on labor and material costs.
Get 5 New Leads Next 7Days With Our System
- Multi-Family Building
- Hotel Building
- Hospital Building
- Warehouse Building
- High-Rise Building
- Shopping Complex
Conclusion
Building a detached garage with living quarters entails significant costs, averaging around $28,800 nationally. The final expense varies based on factors such as siding materials, foundation type, and additional features like electrical installations and garage door styles. For instance, a basic single-car garage kit starts at approximately $8,700, while an attached three-car garage with a loft can reach up to $60,000. Costs per square foot average $62 for a standard two-car garage, but can range from $42 to $108 with added customizations.
Factors influencing costs include regional labor rates, material quality, and the complexity of design choices. Budgeting for foundation, driveway installation, and optional features like plumbing or advanced electrical work is crucial. Whether opting for prefabricated solutions or custom builds, careful planning and consideration of local building codes ensure a successful garage construction project.
FAQs
The national average cost is approximately $28,800. However, this can vary significantly based on factors such as location, garage size, materials used, and additional features like electricity and garage door style.
A basic single-car garage kit starts around $8,700. Prices can increase based on customization options such as larger sizes, additional features like windows, or higher-end materials.
Building a three-car garage can range from $53,880 for a 36 by 24 feet size to $74,400 for a 30 by 40 feet size. Costs vary based on the garage’s dimensions, materials chosen, and any additional features included.
On average, building a garage costs about $62 per square foot for basic construction. Custom features like enhanced insulation, a livable loft space, or high-quality finishes can increase costs, ranging from $42 to $108 per square foot. Regional labor rates and material choices also impact pricing.
The cost varies based on the project’s scope. Detached garages can start as low as $1,800 for basic kits but can exceed $60,000 for custom structures. Attached garages, averaging $31,200, offer cost savings when integrating with existing home systems but may require compliance with additional building codes.
Beyond basic construction, budget for foundational elements like concrete slabs ($4.80 – $9.60 per square foot), framing ($6 – $15.60 per square foot), and essential installations such as garage doors ($720 – $1,800), exterior doors ($540 – $840), and windows ($120 – $840). Costs for electrical wiring, insulation, and plumbing add to the overall expense.
- Thorough Planning: Define the garage’s purpose and size early to avoid costly changes.
- DIY Approach: Consider handling painting or basic carpentry tasks to save on labor costs.
- Compare Quotes: Research and compare prices from different suppliers for construction materials.
- Choose Cost-Effective Materials: Opt for durable yet budget-friendly siding, roofing, and other materials.
- Explore Prefabricated Options: Prefabricated garage kits often reduce labor costs and construction time.
- Off-Season Construction: Schedule building during off-peak months to potentially secure lower labor and material costs.
Building a new garage enhances property value, provides secure storage, and offers customizable space for additional living quarters or storage needs. It also ensures compliance with modern building codes and enhances the aesthetic appeal of your home.
Comprehensive Trade-Specific Estimates
At Estimate Florida Consulting, we offer detailed cost estimates across all major trades, ensuring no part of your project is overlooked. From the foundation to the finishing touches, our trade-specific estimates provide you with a complete and accurate breakdown of costs for any type of construction project.



Our Clients & Partners
We pride ourselves on building strong, lasting relationships with our clients and partners across the construction industry.



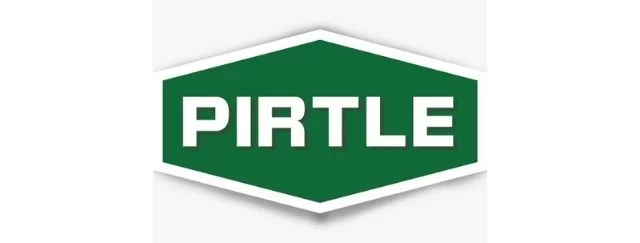







What Our Clients Say?
We take pride in delivering accurate, timely, and reliable estimates that help contractors and builders win more projects. Our clients consistently praise our attention to detail, fast turnaround times, and the positive impact our estimates have on their businesses.
Estimate Florida Consulting has helped us win more bids with their fast and accurate estimates. We trust them for every project!



