How Much Does It Cost to Build a Big Warehouse?
The cost to build a large warehouse typically ranges from $26.8 million to $62.6 million. This equates to roughly $70 to $150 per square foot. Costs vary based on factors like location, materials, design, and any special features such as advanced climate control or high-tech storage systems. For a more tailored estimate that fits your specific needs and preferences, it’s best to consult with a construction expert. This ensures your budget accurately reflects the scope and complexity of your project.
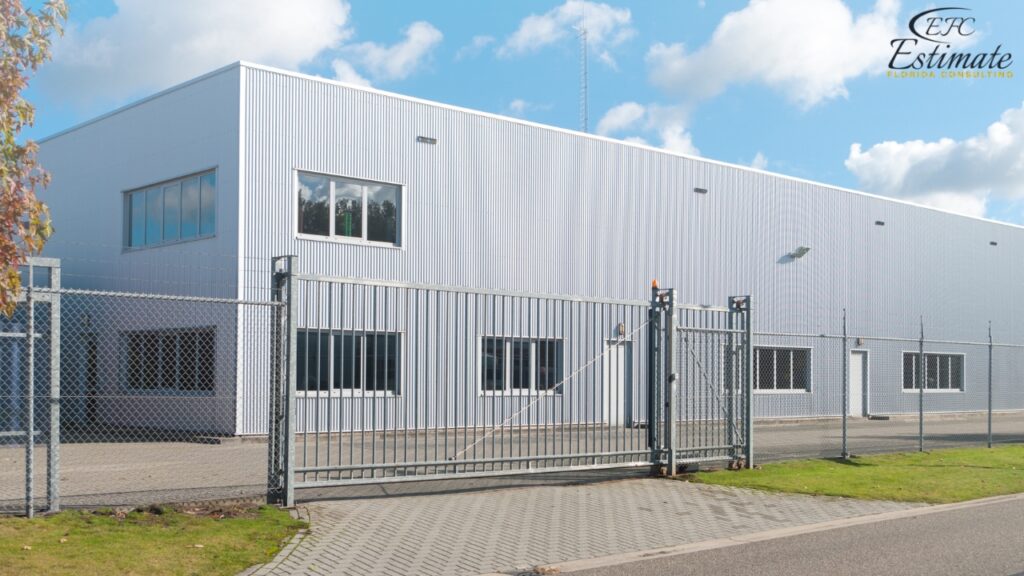
Average Cost to Build a Big Warehouse
The cost to build a large warehouse typically ranges from $10,140,000 to $25,350,000. This price range includes the cost of materials, labor, permits, and additional expenses such as site preparation and utility installation. The cost per square foot can vary significantly based on the specific requirements of the project and regional pricing differences. By considering these variations, developers can better plan their finances and avoid unexpected expenses that could disrupt the project’s progress. It is important to account for potential price fluctuations in materials and labor due to economic conditions or supply chain issues.
Size of Warehouse | Estimated Cost per Sq Ft | Total Estimated Cost |
100,000 Sq Ft | $101.40 – $169 | $10,140,000 – $16,900,000 |
150,000 Sq Ft | $101.40 – $169 | $15,210,000 – $25,350,000 |
Factors Influencing the Cost
Materials
The choice of materials significantly impacts the cost of building a warehouse. High-quality materials ensure durability and longevity but may come at a higher price. Common materials used in warehouse construction include steel for the structure, concrete for the foundation and floors, and metal or insulated panels for the walls and roof. The selection of materials not only affects the initial construction cost but also influences long-term maintenance and operational efficiency. Using premium materials can result in lower maintenance costs over the lifespan of the warehouse, providing better value for the investment. Additionally, the environmental impact and sustainability of the materials should be considered, as these factors can affect long-term operational costs and potential regulatory compliance.
Material Type | Estimated Cost per Sq Ft | Total Estimated Cost (100,000 Sq Ft) |
Steel Structure | $40.56 – $67.60 | $4,056,000 – $6,760,000 |
Concrete Foundation | $27.04 – $43.94 | $2,704,000 – $4,394,000 |
Metal Panels | $33.80 – $50.70 | $3,380,000 – $5,070,000 |
Insulated Panels | $40.56 – $67.60 | $4,056,000 – $6,760,000 |
High-quality materials like insulated panels, while more expensive initially, can provide better thermal efficiency and reduce energy costs over the building’s lifespan. Steel structures offer durability and flexibility in design, which is beneficial for future expansions or modifications.
Labor Costs
Labor costs are a significant component of the overall expense when building a warehouse. These costs can vary based on the complexity of the project, local labor rates, and the experience of the workers. Skilled labor is essential to ensure proper construction and compliance with local building codes. Investing in experienced labor can prevent costly mistakes and ensure the project adheres to timelines and quality standards. Moreover, hiring skilled labor can lead to a more efficient construction process, potentially reducing overall project costs and completion time. Ensuring that workers are properly trained and equipped with the necessary tools and technology can further enhance productivity and safety on the construction site.
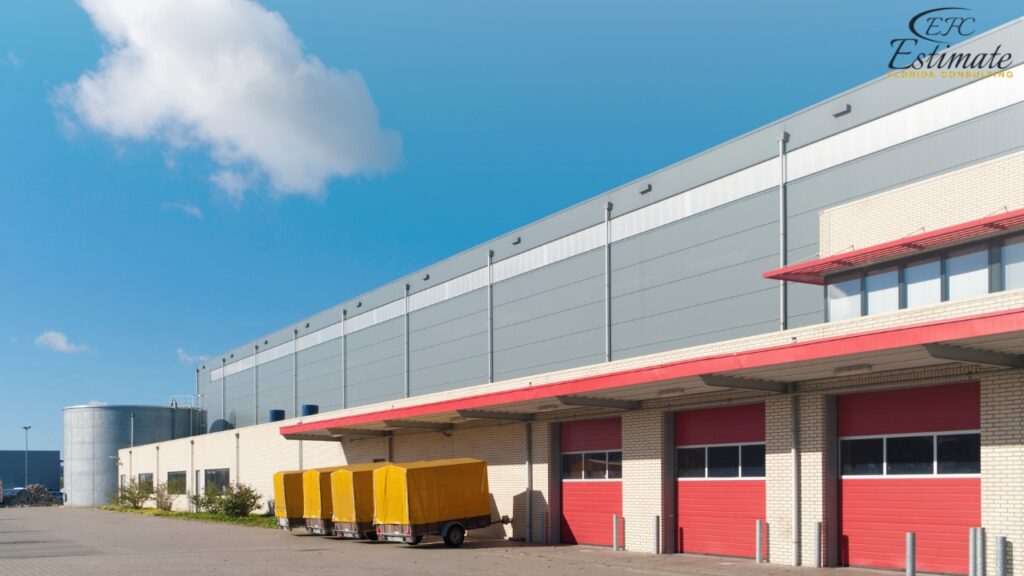
Labor Task | Estimated Cost per Hour | Total Hours Required | Total Estimated Cost |
Site Preparation | $135.20 – $270.40 | 10,000 – 15,000 | $1,352,000 – $4,056,000 |
Construction | $162.50 – $324.48 | 50,000 – 70,000 | $8,125,000 – $22,713,600 |
Finishing | $135.20 – $270.40 | 20,000 – 30,000 | $2,704,000 – $8,112,000 |
Labor costs include not just the wages for the construction workers but also fees for project management, supervision, and quality control. Ensuring that the workforce is well-managed and efficient can lead to significant savings and better project outcomes. Proper management and supervision help maintain high standards of construction and safety, ensuring that the warehouse meets all regulatory requirements. Additionally, fostering good communication and collaboration among the construction team can minimize delays and enhance the overall efficiency of the project.
Additional Costs
Site Preparation
Proper site preparation is essential for the successful construction of a warehouse. This includes clearing the site, leveling the ground, and setting up necessary infrastructure. The cost of site preparation can vary based on the condition of the site and the amount of work required. Effective site preparation can prevent future structural issues and ensure a stable foundation for the warehouse. Investing in thorough site preparation helps avoid costly repairs and maintenance down the line, contributing to the overall longevity and safety of the structure. Addressing any potential environmental concerns, such as soil contamination or drainage issues, during site preparation can also prevent future complications.
Preparation Task | Estimated Cost per Sq Ft | Total Estimated Cost (100,000 Sq Ft) |
Clearing and Leveling | $2.70 – $4.40 | $270,000 – $440,000 |
Infrastructure Setup | $4.06 – $6.76 | $406,000 – $676,000 |
Site preparation often involves significant groundwork, such as installing drainage systems to prevent water damage and ensuring the ground can support the weight of the warehouse. These initial steps are crucial for the long-term stability and usability of the building. Proper site preparation ensures that the construction process can proceed smoothly and efficiently, reducing the risk of delays and additional costs. Comprehensive site assessment and planning can also help identify and mitigate potential risks early in the project.
Permits and Regulations
Obtaining the necessary permits and complying with local building regulations are essential for the legal and safe construction of a warehouse. Permit costs can vary based on location and the scope of the project. Ensuring compliance with local codes helps avoid fines and ensures that the project meets all safety standards. Navigating these regulatory requirements effectively is essential for maintaining project timelines and avoiding legal complications. Working closely with local authorities can streamline the permitting process, ensuring that all necessary approvals are obtained in a timely manner. Understanding the specific regulatory requirements for your region can also help in preparing the necessary documentation and avoiding delays.
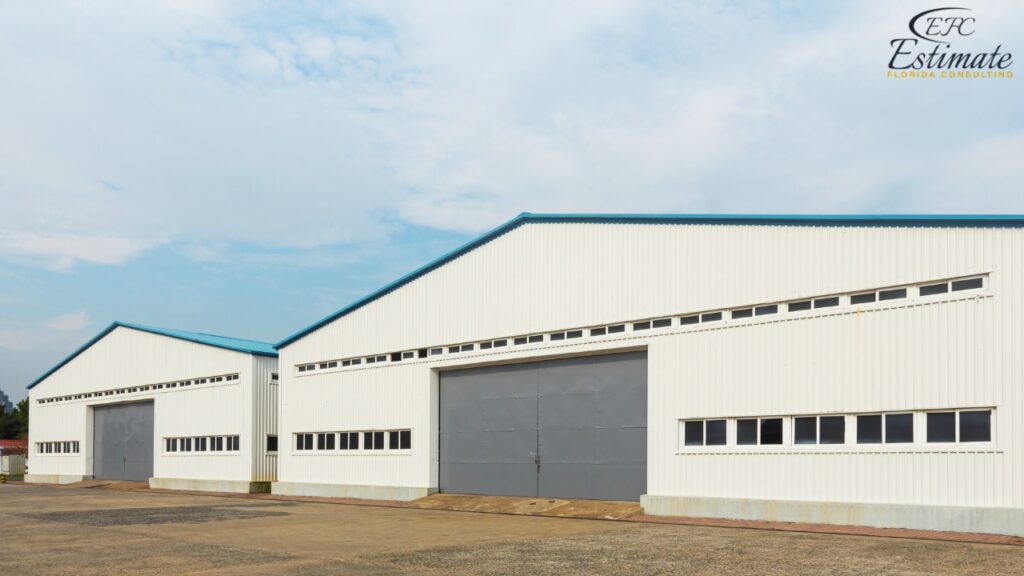
Permit Type | Estimated Cost | Total Estimated Cost |
Building Permits | $13,520 – $27,040 | $13,520 – $27,040 |
Inspection Fees | $2,704 – $5,408 | $2,704 – $5,408 |
Regulatory Compliance | $5,408 – $13,520 | $5,408 – $13,520 |
Permits and inspections ensure that all construction work meets local codes and regulations, which is crucial for the safety and longevity of the warehouse. These processes involve detailed checks at various stages of construction to ensure compliance and safety. Regular inspections help identify and address any issues early in the construction process, preventing more significant problems and additional costs later on. Maintaining thorough documentation and records of inspections and permits can also simplify future maintenance and potential audits.
HVAC and Ventilation
A proper HVAC (Heating, Ventilation, and Air Conditioning) system is crucial for maintaining a comfortable environment in the warehouse, especially in enclosed structures. The cost of HVAC systems can vary based on the size of the warehouse and the complexity of the installation. Effective HVAC systems are essential for ensuring a controlled climate within the warehouse, which can be critical for stored goods and employee comfort. Investing in a high-quality HVAC system can also improve air quality, reducing pollutants and creating a healthier environment for users. Advanced HVAC systems with energy-efficient features can also reduce operational costs and environmental impact.
HVAC Task | Estimated Cost per Sq Ft | Total Estimated Cost (100,000 Sq Ft) |
HVAC System Installation | $5.41 – $10.82 | $541,000 – $1,082,000 |
Ventilation System | $4.06 – $8.11 | $406,000 – $811,000 |
Proper HVAC and ventilation systems are essential for maintaining air quality and ensuring a safe environment for users. These systems help regulate temperature and airflow, preventing the buildup of harmful emissions and maintaining a comfortable climate within the warehouse. Effective ventilation systems are particularly important in enclosed warehouse structures, where air circulation can be limited. Integrating smart HVAC systems with automated controls can enhance efficiency and ensure optimal performance.
Get 5 New Leads Next 7 Days With Our System
- Multi-Family Building
- Hotel Building
- Hospital Building
- Warehouse Building
- High-Rise Building
- Shopping Complex
Flooring Options
The type of flooring chosen for the warehouse can significantly impact the cost. Concrete floors are the most common for warehouses due to their durability and load-bearing capacity. Additional treatments, such as epoxy coatings, can enhance the floor’s durability and resistance to wear. Investing in high-quality flooring can reduce maintenance costs and improve the operational efficiency of the warehouse. Durable flooring options can withstand heavy traffic and environmental stresses, ensuring a longer lifespan and lower maintenance requirements. Considering factors like slip resistance, chemical resistance, and ease of cleaning can further enhance the functionality and safety of the flooring.
Flooring Type | Estimated Cost per Sq Ft | Total Estimated Cost (100,000 Sq Ft) |
Concrete Flooring | $4.06 – $8.11 | $406,000 – $811,000 |
Epoxy Coating | $2.70 – $5.41 | $270,000 – $541,000 |
Epoxy coatings provide a durable, easy-to-clean surface that can withstand high traffic and improve the aesthetics of the warehouse. These coatings also offer additional benefits such as chemical resistance and improved slip resistance, enhancing safety for both vehicles and pedestrians. Choosing the right flooring option can significantly impact the overall functionality and maintenance needs of the warehouse. Regular maintenance and periodic inspections of the flooring can extend its lifespan and ensure it remains in optimal condition.
Lighting and Electrical Systems
Proper lighting and electrical systems are essential for the functionality and safety of the warehouse. LED lighting is a popular choice due to its energy efficiency and long lifespan. Electrical systems must be designed to accommodate the specific needs of the warehouse, including lighting, security systems, and equipment. Adequate lighting and electrical systems are critical for ensuring a safe and productive work environment. Well-designed lighting systems enhance visibility and security, reducing the risk of accidents and operational disruptions.
System Type | Estimated Cost | Total Estimated Cost (100,000 Sq Ft) |
LED Lighting System | $3.24 – $8.11 | $324,000 – $811,000 |
Electrical System | $4.06 – $10.82 | $406,000 – $1,082,000 |
Modern lighting systems not only improve visibility but also enhance energy efficiency, which can lead to significant savings on utility bills over time. Electrical systems must be robust and flexible to support various operational needs and equipment. Integrating smart lighting systems can further enhance energy efficiency by adjusting lighting levels based on occupancy and natural light availability. Regular maintenance and upgrades to the electrical system can ensure it remains safe and effective throughout the life of the warehouse.
Fire Suppression Systems
Installing a fire suppression system is essential for the safety of the warehouse and can also be a regulatory requirement. These systems help protect the building and its contents from fire damage. Ensuring that the warehouse is equipped with effective fire suppression systems can significantly reduce the risk of catastrophic losses. Fire suppression systems are crucial for maintaining safety standards and protecting both the structure and its users. Regular inspections and maintenance of these systems are necessary to ensure they function correctly in an emergency.
Fire Suppression System | Estimated Cost per Sq Ft | Total Estimated Cost (100,000 Sq Ft) |
Sprinkler System | $3.24 – $8.11 | $324,000 – $811,000 |
Fire Alarms and Extinguishers | $1.62 – $4.06 | $162,000 – $406,000 |
Fire suppression systems include sprinklers, alarms, and extinguishers, which are critical for early detection and response to fires. These systems ensure that fires can be quickly contained and extinguished, minimizing damage and enhancing safety. Regular maintenance and testing of fire suppression systems are essential to ensure their effectiveness in an emergency. Ensuring compliance with local fire safety regulations and standards can also help in maintaining insurance coverage and reducing liability risks.
Security Systems
A robust security system is crucial for protecting the warehouse from theft and vandalism. This includes surveillance cameras, alarm systems, and access control systems. Implementing comprehensive security measures can prevent unauthorized access and safeguard valuable inventory and equipment. Effective security systems provide peace of mind for both property owners and users, ensuring that the warehouse is a safe and secure environment. Advanced security technologies, such as facial recognition and automated monitoring, can further enhance the effectiveness of the security system.
Security Feature | Estimated Cost per Sq Ft | Total Estimated Cost (100,000 Sq Ft) |
Surveillance Cameras | $3.24 – $9.73 | $324,000 – $973,000 |
Alarm System | $1.94 – $4.87 | $194,000 – $487,000 |
Access Control System | $3.24 – $8.11 | $324,000 – $811,000 |
Security systems are essential for monitoring and controlling access to the warehouse, providing peace of mind and reducing the risk of theft. Advanced security systems can integrate with other management systems for enhanced operational efficiency. Implementing state-of-the-art security technology can also deter criminal activity and improve the overall safety of the warehouse. Regular updates and maintenance of the security systems are necessary to ensure their continued effectiveness.
Considerations for Cost Management
Budget Planning
Effective budget planning is crucial for managing the costs of building a warehouse. This involves setting a realistic budget that includes all potential expenses, from materials and labor to permits and additional features. Having a detailed budget helps avoid unexpected costs and ensures that funds are allocated appropriately throughout the project. Regularly reviewing and adjusting the budget as needed can keep the project on track financially. Utilizing cost estimation software and consulting with financial experts can enhance budget accuracy and effectiveness. Thorough financial planning can also help in securing necessary funding and managing cash flow throughout the project.
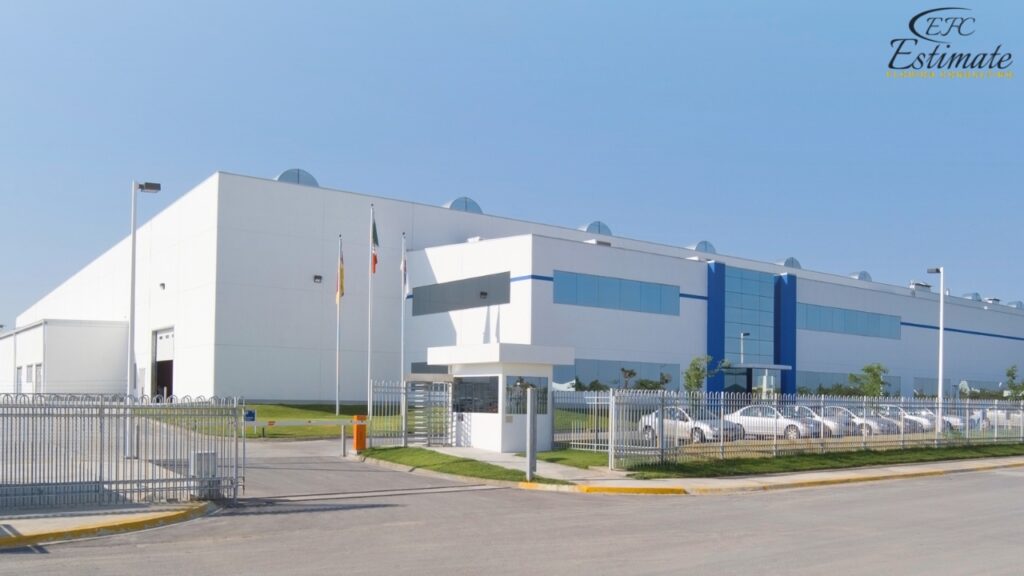
Contingency Planning
Including a contingency budget of 10-15% of the total project cost is advisable to cover unforeseen expenses. This buffer helps manage any unexpected costs that may arise during construction, such as delays, additional materials, or changes in project scope. A contingency fund ensures that the project can continue smoothly even when surprises occur. Proper contingency planning can mitigate risks and prevent project delays, ensuring timely and cost-effective completion. Regularly reviewing and updating the contingency plan can ensure it remains adequate throughout the project lifecycle.
Choosing the Right Contractor
Selecting a reliable and experienced contractor is essential for the successful completion of the warehouse project. A good contractor will provide accurate estimates, transparent pricing, and a clear timeline. Checking references and reviewing past projects can help ensure you choose a contractor with a proven track record. A trustworthy contractor can also offer valuable insights and suggestions to improve the project’s efficiency and cost-effectiveness. Partnering with a reputable contractor can enhance project quality and ensure adherence to budget and schedule. Regular communication and collaboration with the contractor can also help in addressing any issues promptly and maintaining project momentum.
Download Template For Warehouse Project Breakdown
- Materials list updated to the zip code
- Fast delivery
- Data base of general contractors and sub-contractors
- Local estimators

Conclusion
Building a large warehouse involves various costs depending on the materials used, the complexity of the project, and additional expenses such as site preparation and permits. By understanding these factors and planning accordingly, you can create a realistic budget and ensure the successful completion of your warehouse project. Proper planning, quality materials, and skilled labor are essential for achieving a durable and efficient warehouse. Investing in high-quality construction and essential features will ensure the warehouse meets your business needs and provides long-term value. Thorough planning and management throughout the project can prevent cost overruns and ensure that the warehouse is built to meet all operational requirements. Working closely with experienced professionals and maintaining a focus on cost management can result in a successful and cost-effective construction project. Continuous monitoring and evaluation of the project progress can help in making necessary adjustments and achieving the desired outcomes.
FAQs
The cost to build a large warehouse typically ranges from $26.8 million to $62.6 million, equating to roughly $70 to $150 per square foot. Costs vary based on location, materials, design, and special features such as advanced climate control or high-tech storage systems.
The average cost to build a large warehouse ranges from $10,140,000 to $25,350,000. This price includes materials, labor, permits, and additional expenses such as site preparation and utility installation.
The cost per square foot can vary significantly based on the specific requirements of the project and regional pricing differences. For instance:
- 100,000 Sq Ft: $101.40 – $169 per sq ft ($10,140,000 – $16,900,000)
- 150,000 Sq Ft: $101.40 – $169 per sq ft ($15,210,000 – $25,350,000)
Key factors include materials, labor costs, site preparation, permits and regulations, HVAC and ventilation systems, flooring options, lighting and electrical systems, and security systems.
Effective budget planning involves setting a realistic budget that includes all potential expenses, regularly reviewing and adjusting the budget, and including a contingency budget of 10-15% to cover unforeseen expenses. Utilizing cost estimation software and consulting with financial experts can enhance budget accuracy and effectiveness.
Selecting a reliable and experienced contractor is essential for successful project completion. A good contractor provides accurate estimates, transparent pricing, and a clear timeline. Checking references and reviewing past projects helps ensure you choose a contractor with a proven track record.
Google Reviews

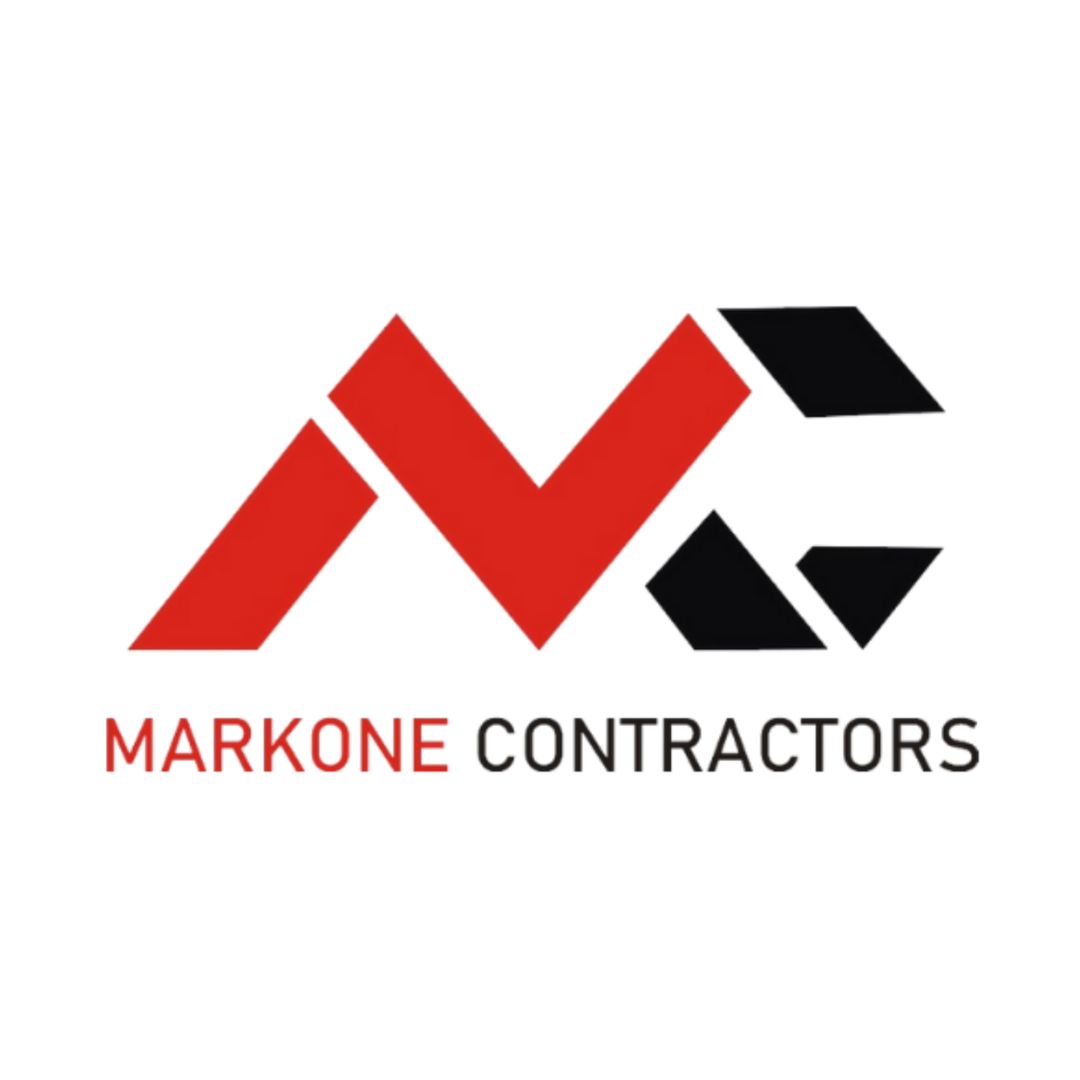
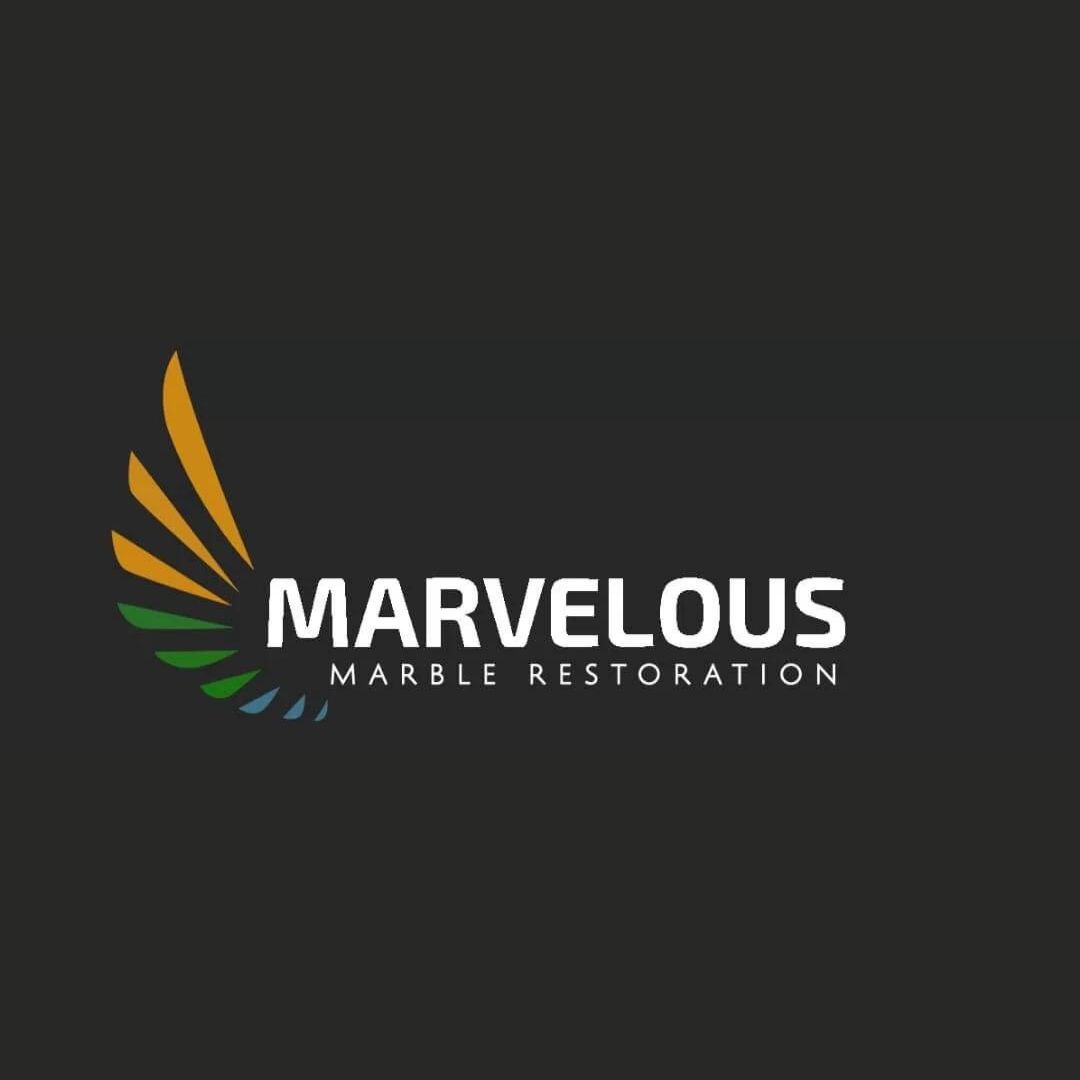
Process To Get Build a Big Warehouse Estimate Report
Here I am going to share some steps to get build a big warehouse estimate report.
-
You need to send your plan to us.
You can send us your plan on info@estimatorflorida.com
-
You receive a quote for your project.
Before starting your project, we send you a quote for your service. That quote will have detailed information about your project. Here you will get information about the size, difficulty, complexity and bid date when determining pricing.
-
Get Estimate Report
Our team will takeoff and estimate your project. When we deliver you’ll receive a PDF and an Excel file of your estimate. We can also offer construction lead generation services for the jobs you’d like to pursue further.

