How Much Does It Cost to Build a 7-Story Building?
The average cost to construct a 7-story building typically ranges from $260 to $520 per square foot, translating to a total cost of approximately $2.6 million to $5.2 million for a structure with a footprint of 10,000 square feet. This price range encompasses various construction components, such as site preparation, foundation work, structural framework, and interior finishes. It is essential to note that while these figures provide a general guideline, the actual costs can fluctuate based on specific project details, including the complexity of the architectural design, quality of materials used, and adherence to local building codes.
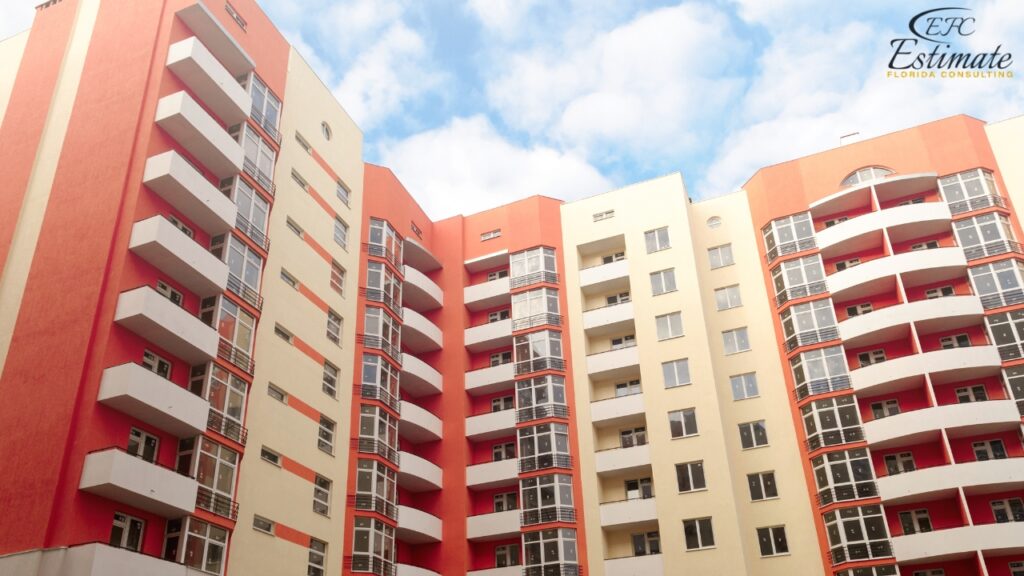
To obtain the most accurate estimates, developers are encouraged to collaborate with experienced contractors and architects who can provide tailored assessments based on the unique features of their projects.
Factors Influencing the Cost
Location
The geographical location of the building plays a pivotal role in determining construction costs. Urban areas with high demand for commercial or residential spaces typically experience elevated land costs and construction expenses due to intense market competition and increased regulatory scrutiny. For instance, prime real estate in bustling metropolitan areas often commands a premium price, which can significantly impact the overall project budget. Conversely, rural or suburban locations may offer more affordable land prices but could present challenges related to infrastructure development and utility access. Developers should conduct comprehensive market research to understand local real estate conditions, zoning laws, and price fluctuations, which can greatly influence the overall cost of the project.
Design and Complexity
The architectural design and complexity of the building are critical factors that directly affect the overall costs. A building featuring a simple, straightforward design is likely to be less expensive to construct than one with unique architectural elements or intricate layouts. The complexity of the design can also impact construction timelines, leading to increased labor costs. For instance, buildings characterized by advanced facades, extensive glazing, or specialized roofing systems often require skilled labor and higher-quality materials, which can drive costs up. Furthermore, additional features such as balconies, outdoor spaces, or green roofs can contribute to substantial increases in material and labor costs, emphasizing the importance for developers to thoroughly consider their design choices in the initial planning stages.
Cost Breakdown
Land Acquisition
The costs associated with land acquisition can vary significantly based on location, zoning regulations, and market demand. In urban settings, the expense for land can account for 20% to 50% of the total project costs. For example, in a metropolitan area, the cost of acquiring a 10,000-square-foot parcel may range from $650,000 to $2.6 million. Developers should carefully evaluate the potential for future appreciation in property value and zoning restrictions when selecting land. Additionally, it’s advisable to factor in costs for land surveys, environmental assessments, and legal fees related to land acquisition, as these expenses can add up and influence the overall budget.
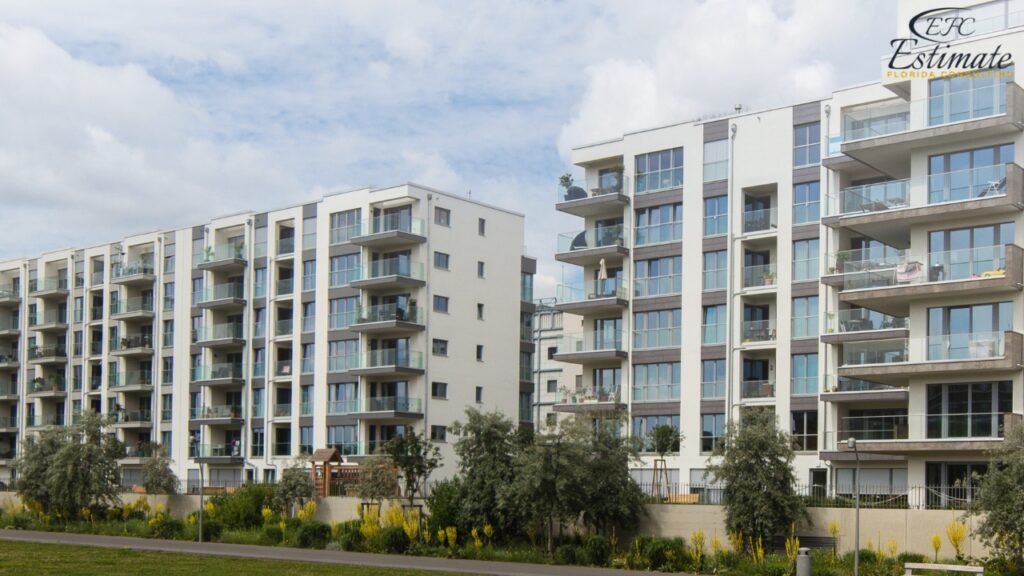
Construction Costs
Construction costs encompass various components, including site preparation, foundation work, structural systems, and interior finishes. Below is a detailed breakdown of estimated costs for each component:
Construction Component | Estimated Cost per Sq Ft |
Site Preparation | $13 – $39 |
Foundation Work | $26 – $65 |
Structural Framework | $104 – $195 |
Interior Finishes | $39 – $130 |
Mechanical Systems | $26 – $52 |
These costs can fluctuate based on the quality of materials used and the complexity of the construction process. For instance, opting for premium materials or advanced technologies can significantly increase costs. Developers should work closely with contractors to obtain detailed estimates tailored to their specific project requirements. Additionally, considering potential cost overruns and unexpected delays is essential for maintaining a realistic budget throughout the construction process.
Additional Costs
Interior Design and Finishes
The interior design choices made for the building can significantly impact overall costs. High-quality finishes not only enhance the building’s aesthetic appeal but also contribute to tenant satisfaction and retention, potentially increasing rental income over time. Common costs associated with various interior elements include:
Design Element | Estimated Cost per Sq Ft |
Flooring | $6.50 – $26 |
Cabinets | $13 – $39 |
Appliances | $6.50 – $19.50 |
Bathroom Fixtures | $6.50 – $26 |
Investing in durable materials and stylish finishes can lead to higher rental rates and improved occupancy, making it essential for developers to align their interior choices with the target demographic. Additionally, incorporating sustainable materials and energy-efficient systems may attract environmentally conscious tenants and lead to long-term savings on operating costs.
90% More Chances to Win Projects With Our Estimate!
- Multi-Family Building
- Hotel Building
- Hospital Building
- Warehouse Building
- School & University Building
- High-Rise Building
- Shopping Complex
- Data Center Building
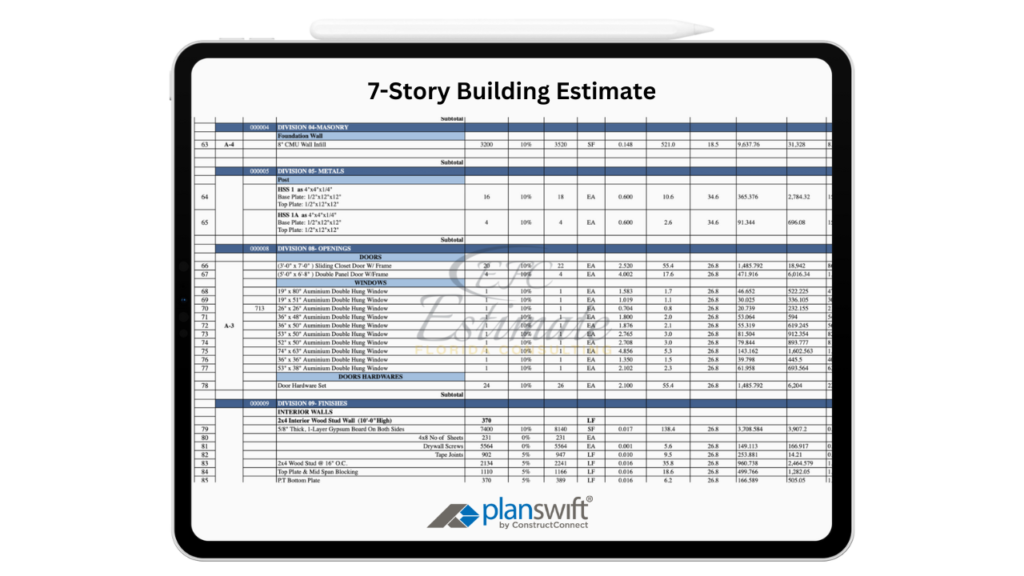
Permits and Fees
Obtaining the necessary permits and adhering to local regulations can add significant costs to the overall budget. These expenses may include:
Permit Type | Estimated Total Cost |
Building Permits | $13,000 – $65,000 |
Zoning Fees | $1,300 – $6,500 |
Inspection Fees | $2,600 – $13,000 |
Understanding the permitting process and ensuring compliance with local laws is crucial for preventing costly delays during construction. Developers should also account for the time required to secure permits, as prolonged approval processes can impact project timelines and financing arrangements. Working with local officials and obtaining pre-construction consultations can help streamline this process and mitigate potential issues.
Utilities and Infrastructure
Developers must consider the costs associated with connecting the building to essential utilities such as water, electricity, and sewage systems. The expenses for these connections can vary based on the existing infrastructure in the area. Upgrading or installing new utility lines can be particularly costly, especially in established neighborhoods where existing systems may need extensive retrofitting. Developers may also need to invest in road improvements or other site enhancements to accommodate the new construction, which can further increase costs. Assessing the utility infrastructure early in the planning process can help identify potential challenges and allow for a more accurate budget.
Key Considerations for Builders
Project Timeline
The timeline for building a 7-story structure can vary based on design complexity, weather conditions, and construction efficiency. A well-planned project schedule is essential for managing costs and ensuring timely completion. Builders should include contingency time for unforeseen delays, such as inclement weather or supply chain disruptions, which can affect the availability of materials and labor. Additionally, clear communication among all stakeholders is critical for maintaining momentum and adhering to the project timeline.
Construction Materials
Choosing the right materials significantly affects both the cost and longevity of the building. High-quality materials may increase initial costs but can provide better durability and reduce maintenance expenses over time. Developers should consider factors such as lifecycle costs, maintenance requirements, and potential resale value when selecting materials. Additionally, selecting sustainable materials may qualify for tax incentives or rebates, offering potential long-term savings. Developers should also consider the availability of materials in their area, as sourcing locally can reduce transportation costs and delays, ultimately benefiting the project budget.
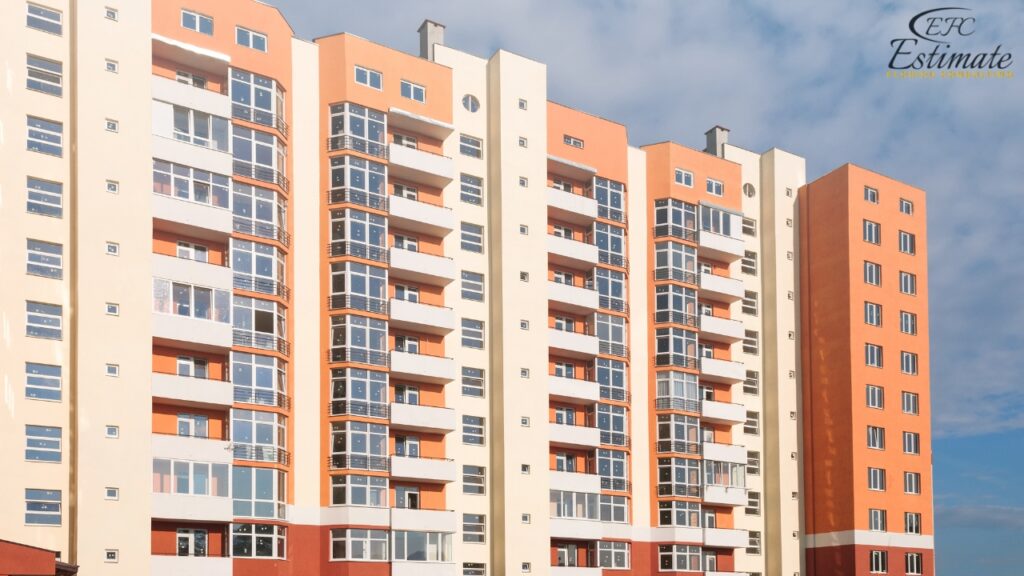
Future Considerations
Technological Advancements
As construction technology continues to evolve, there may be opportunities to reduce costs or enhance building efficiency. Innovations such as modular construction, prefabrication, and advanced building materials could provide cost-saving benefits and improve project outcomes. Staying updated on industry trends and best practices can help developers leverage these advancements for their projects. For instance, utilizing Building Information Modeling (BIM) can enhance collaboration among stakeholders and improve project management efficiency, ultimately reducing costs.
Sustainability and Green Building Practices
Investing in sustainable building practices can lead to long-term savings and environmental benefits. Incorporating energy-efficient systems and sustainable materials may result in higher upfront costs but offer significant operational savings and potential tax incentives. Developers should evaluate the return on investment for green technologies, such as solar panels, energy-efficient HVAC systems, and water-saving fixtures, to create an environmentally responsible building. In addition to cost savings, sustainable practices can also enhance the building’s marketability by attracting environmentally conscious tenants.
Importance of Feasibility Studies
Before proceeding with construction, conducting feasibility studies can help determine the project’s viability and expected return on investment. These studies can provide valuable insights into market demand, competitive analysis, and potential risks. By identifying key metrics, such as target demographics and projected rental rates, developers can better position their project for success. A comprehensive feasibility study should also include a thorough analysis of local market trends, potential regulatory hurdles, and cost projections to ensure a well-informed decision-making process.
Download Template For 7-Story Building Project Breakdown
- Materials list updated to the zip code
- Fast delivery
- Data base of general contractors and sub-contractors
- Local estimators

Conclusion
Building a 7-story building requires careful planning and budgeting to ensure that all aspects of the project are effectively managed. By considering the various factors influencing costs and engaging with experienced professionals, developers can create successful projects that meet both financial and community objectives.
FAQs
The average cost to construct a 7-story building typically ranges from $260 to $520 per square foot, resulting in a total cost of approximately $2.6 million to $5.2 million for a structure with a 10,000-square-foot footprint. This range includes expenses for site preparation, foundation work, structural framework, and interior finishes. Actual costs may vary based on architectural design, material quality, and local building codes.
Several factors can influence construction costs, including:
- Location: Urban areas with high demand may incur higher land and construction costs due to competition and regulatory scrutiny.
- Design and Complexity: Simple designs are typically less expensive, while intricate layouts and unique architectural elements can increase costs.
- Construction Materials: The quality and type of materials chosen can significantly impact overall expenses.
- Labor Costs: Skilled labor and specialized construction techniques may add to labor costs.
Land acquisition costs can vary significantly based on factors like location and market demand. In urban settings, land costs may account for 20% to 50% of total project costs. For example, a 10,000-square-foot parcel in a metropolitan area may range from $650,000 to $2.6 million. Developers should also consider additional expenses such as land surveys, environmental assessments, and legal fees.
Here’s a breakdown of estimated costs per square foot for key construction components:
- Site Preparation: $13 – $39
- Foundation Work: $26 – $65
- Structural Framework: $104 – $195
- Interior Finishes: $39 – $130
- Mechanical Systems: $26 – $52
These costs can vary based on material quality and project complexity, so working with contractors for tailored estimates is essential.
Developers should account for various additional costs, including:
- Interior Design and Finishes: High-quality finishes can increase tenant satisfaction and rental income. Estimated costs per square foot include:
- Flooring: $6.50 – $26
- Cabinets: $13 – $39
- Appliances: $6.50 – $19.50
- Bathroom Fixtures: $6.50 – $26
- Permits and Fees: Permits can add significant costs, including:
- Building Permits: $13,000 – $65,000
- Zoning Fees: $1,300 – $6,500
- Inspection Fees: $2,600 – $13,000
- Utilities and Infrastructure: Connecting to essential utilities can vary widely based on existing infrastructure and may include costs for road improvements.
The timeline for constructing a 7-story building can vary based on factors such as design complexity, weather, and construction efficiency. A well-planned project schedule should include contingency time for unforeseen delays. Effective communication among stakeholders is crucial to maintaining the project timeline.
Google Reviews

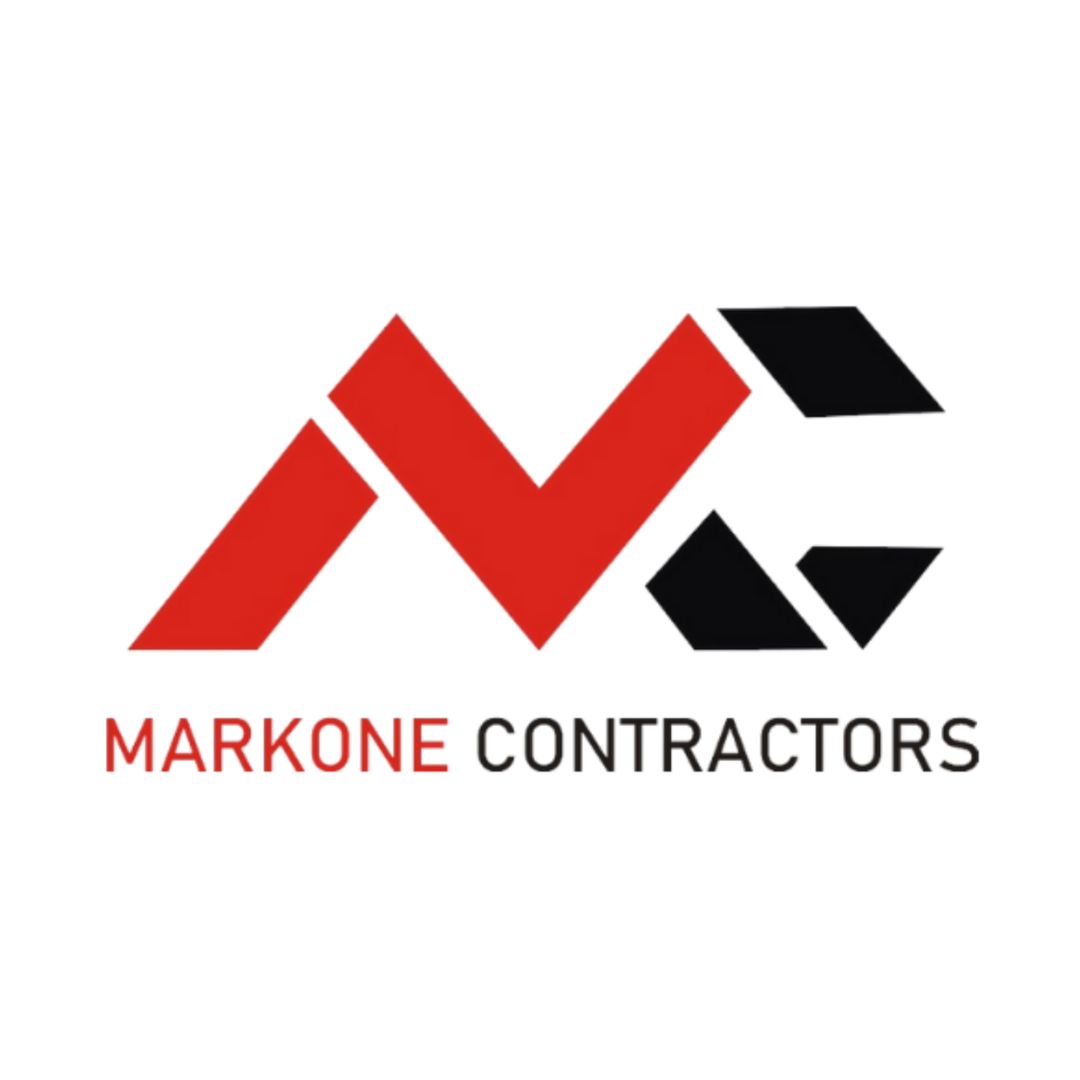
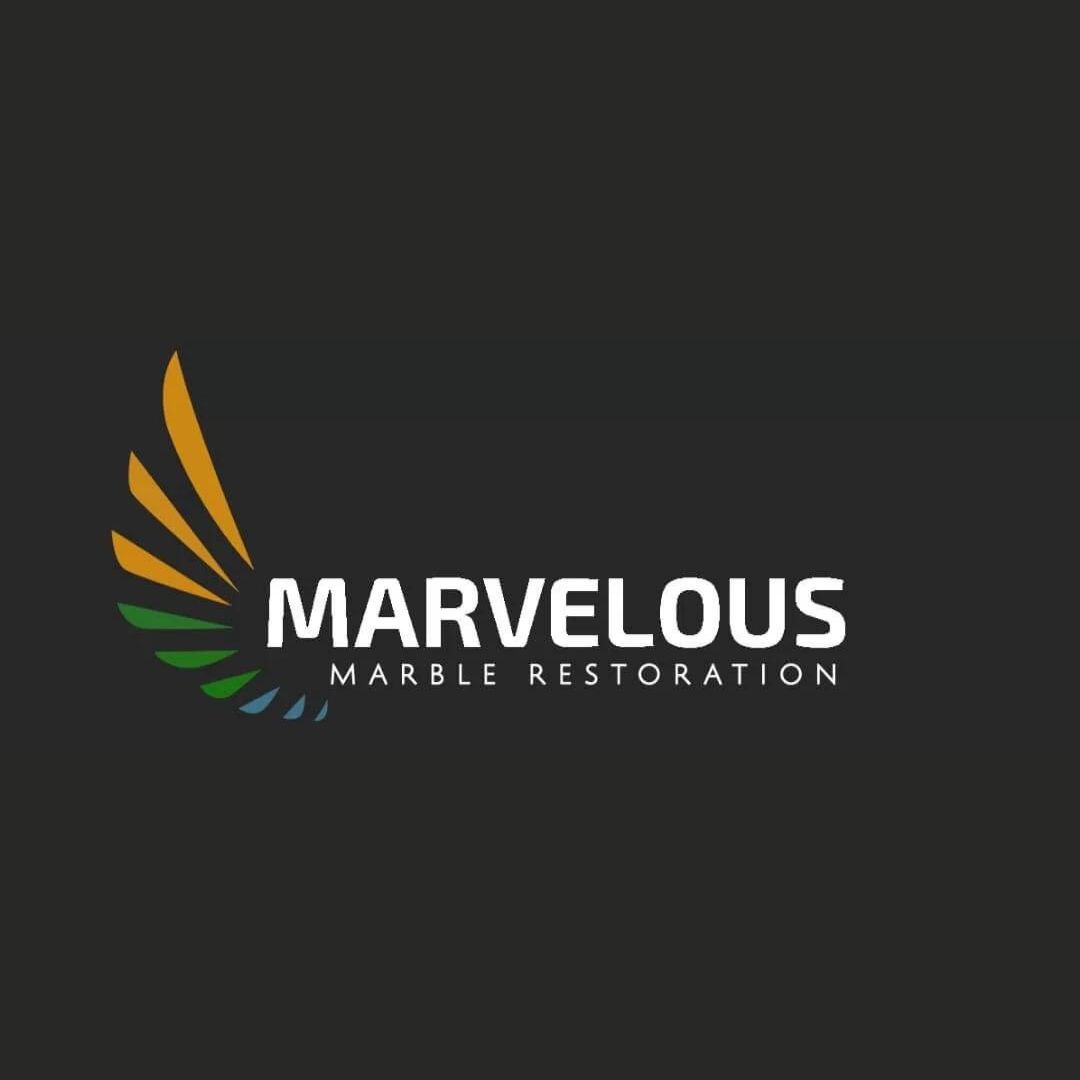
Process To Get It Cost to Build a 7-Story Building Estimate Report
Here I am going to share some steps to get it cost to build a 7-story building estimate report.
-
You need to send your plan to us.
You can send us your plan on info@estimatorflorida.com
-
You receive a quote for your project.
Before starting your project, we send you a quote for your service. That quote will have detailed information about your project. Here you will get information about the size, difficulty, complexity and bid date when determining pricing.
-
Get Estimate Report
Our team will takeoff and estimate your project. When we deliver you’ll receive a PDF and an Excel file of your estimate. We can also offer construction lead generation services for the jobs you’d like to pursue further.

