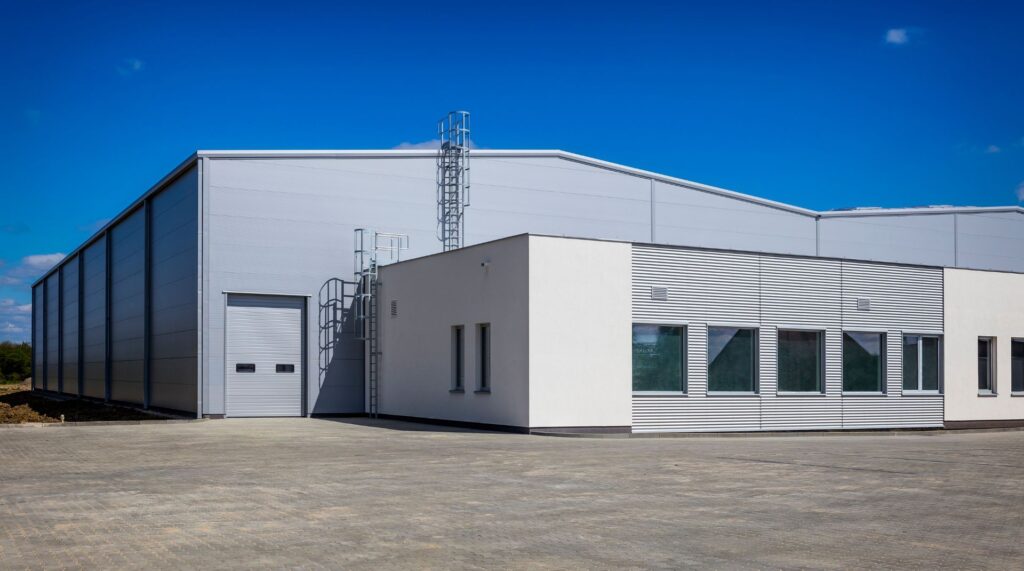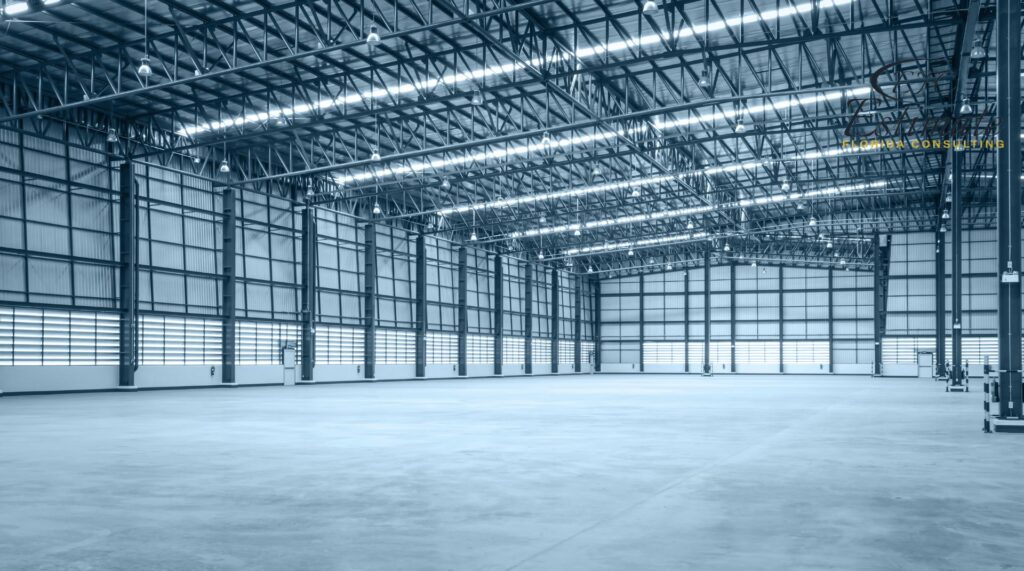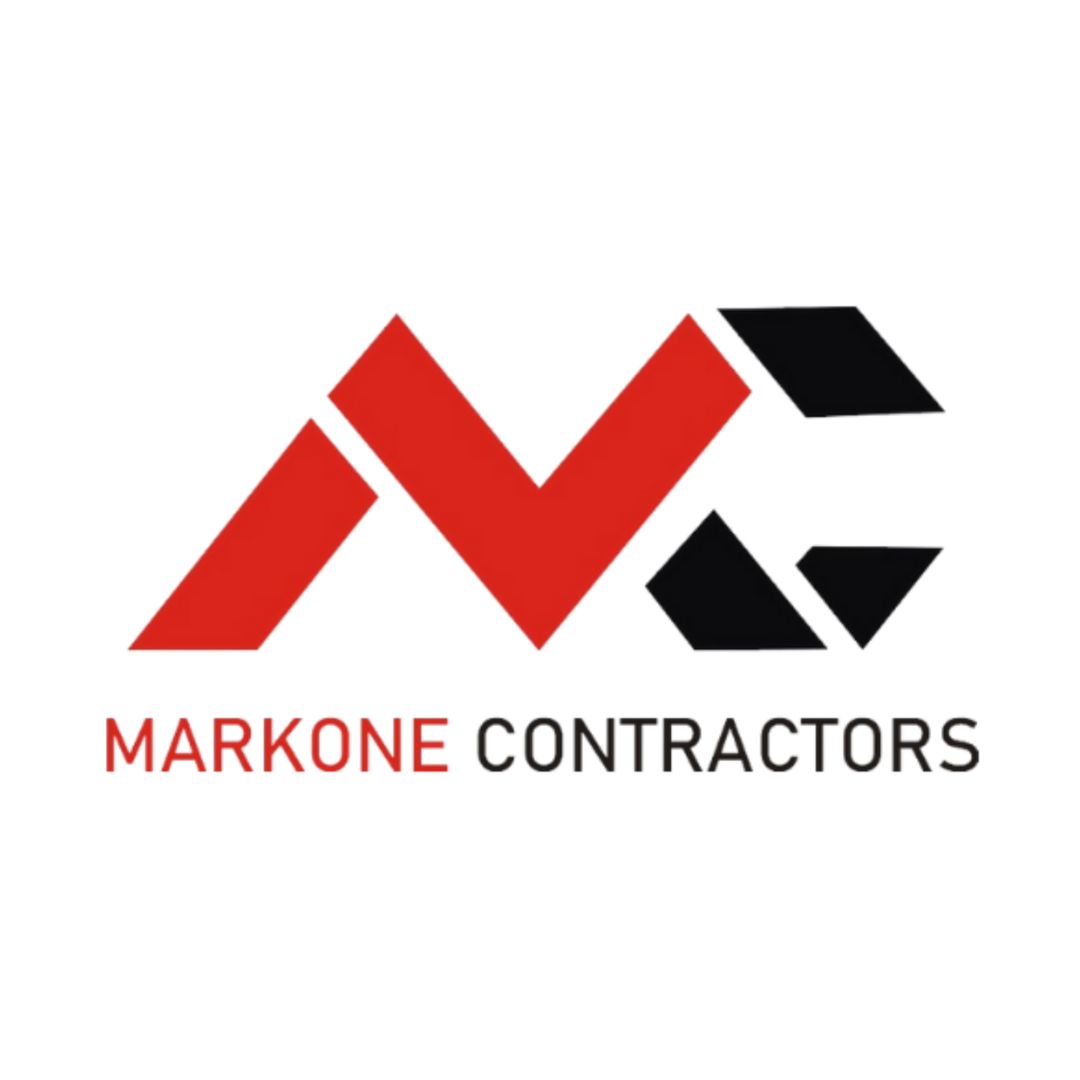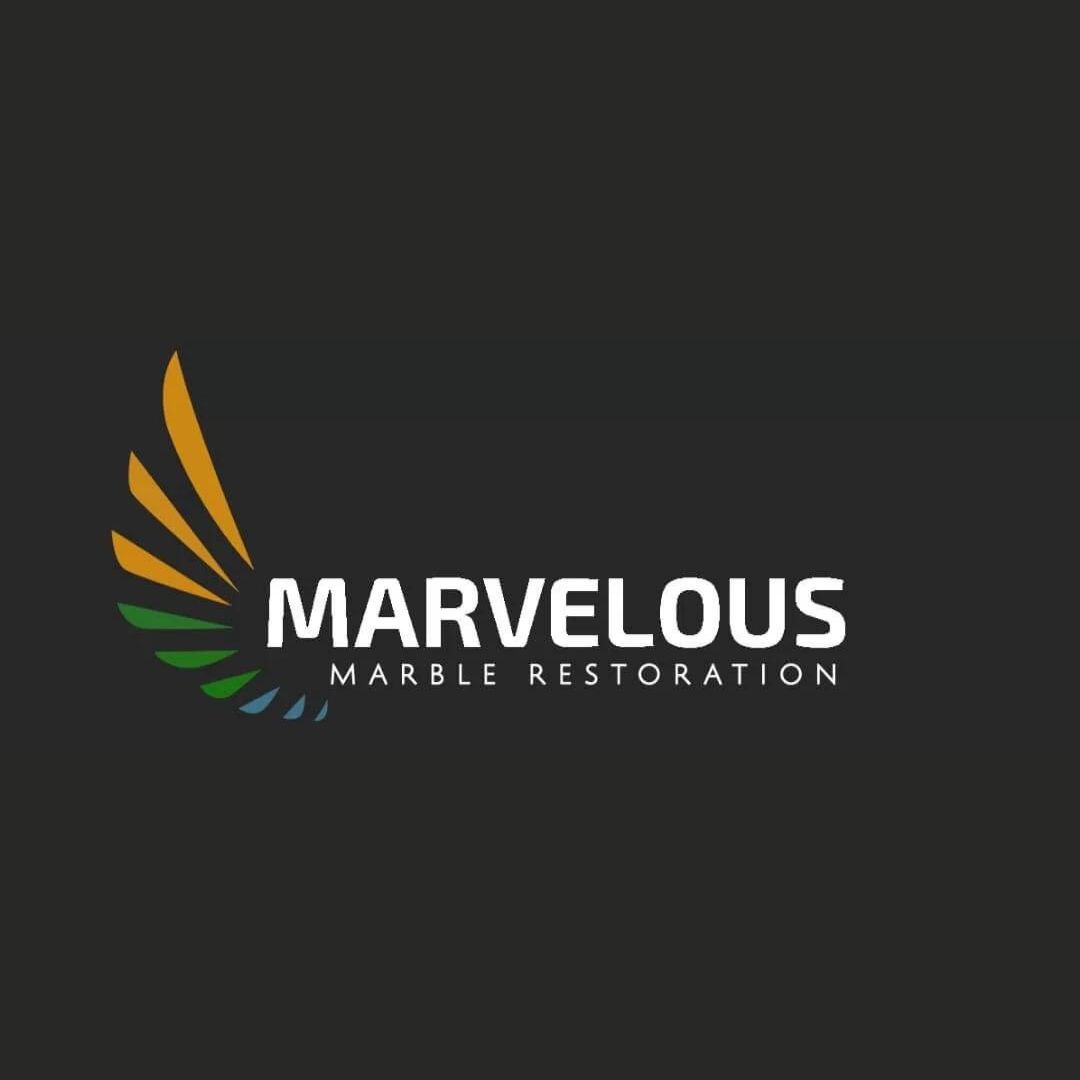How Much Does It Cost to Build a 50,000 Sq Ft Warehouse?
Building a 50,000-square-foot warehouse typically costs between $4,615,000 and $8,775,000. This includes material costs ranging from $2,795,000 to $5,135,000 for items such as steel frames, concrete slabs, roofing, insulation, exterior walls, and doors and windows. Labor costs vary from $1,365,000 to $2,730,000, covering site preparation, foundation work, steel erection, roofing installation, electrical and plumbing, and interior finishing. Additional expenses, including permits, site utilities, and improvements, add $455,000 to $910,000. Investing in high-quality materials and professional labor ensures a durable, efficient, and compliant warehouse that meets operational needs.

Cost Breakdown for Building a 50,000 Sq Ft Warehouse
Materials
The cost of materials for building a warehouse can vary based on the quality and type of materials used. Here’s a breakdown of the typical costs for construction materials:
Material | Estimated Cost per Sq Ft (in dollars) | Total Cost for 50,000 Sq Ft (in dollars) |
Steel Frame | $23.40 – $39.00 | $1,170,000 – $1,950,000 |
Concrete Slab | $7.80 – $13.00 | $390,000 – $650,000 |
Roofing | $6.50 – $13.00 | $325,000 – $650,000 |
Insulation | $1.30 – $3.90 | $65,000 – $195,000 |
Exterior Walls (Metal Panels, Brick, etc.) | $13.00 – $26.00 | $650,000 – $1,300,000 |
Doors and Windows | $3.90 – $7.80 | $195,000 – $390,000 |
Steel Frame
The steel frame is the backbone of the warehouse structure, providing strength and stability. The cost can vary based on the type of steel and the complexity of the design. High-quality steel frames ensure durability and resistance to environmental factors, making them a long-term investment. The structural integrity provided by a robust steel frame can withstand heavy loads, seismic activity, and extreme weather conditions, ensuring the safety and longevity of the warehouse. Additionally, steel frames offer flexibility in design, allowing for large open spaces and adaptable layouts that can accommodate various operational needs.
Get 5 New Leads Next 7Days With Our System
- Multi-Family Building
- Hotel Building
- Hospital Building
- Warehouse Building
- High-Rise Building
- Shopping Complex
Concrete Slab
The concrete slab serves as the foundation of the warehouse, providing a solid base for the structure. The thickness and reinforcement of the slab can affect the cost. A well-constructed concrete slab ensures stability and longevity, supporting heavy loads and equipment. Properly reinforced concrete slabs can prevent cracking and settling, which are critical for maintaining the warehouse’s structural integrity and operational efficiency. Furthermore, a high-quality concrete foundation can improve the warehouse’s load-bearing capacity, making it suitable for heavy machinery and large inventory loads.
Roofing
The roofing system protects the warehouse from weather elements and helps maintain a controlled internal environment. The choice of roofing material, such as metal, TPO, or EPDM, can impact the overall cost. Quality roofing materials can enhance energy efficiency and reduce maintenance costs. Additionally, installing durable roofing systems with proper insulation can improve temperature regulation within the warehouse, contributing to energy savings and protecting stored goods from environmental damage. A well-designed roofing system can also incorporate features like skylights and ventilation to enhance natural lighting and air circulation, improving the working environment for employees.
Insulation
Insulation is crucial for maintaining temperature control within the warehouse, reducing energy costs, and protecting stored goods. The type and thickness of insulation can affect the cost. Proper insulation can lead to significant savings on heating and cooling expenses. Insulated warehouses can also provide a more comfortable working environment for employees, reducing energy consumption and enhancing overall productivity and satisfaction. Effective insulation can also help prevent moisture buildup and condensation, protecting both the structure and the stored goods from potential damage.
Exterior Walls
The exterior walls provide security and protection for the contents of the warehouse. Materials such as metal panels, brick, or concrete blocks can be used, each with different cost implications. Durable and aesthetically pleasing exterior walls can enhance the warehouse’s appearance and functionality. High-quality exterior walls can also offer better insulation and soundproofing, improving the warehouse’s energy efficiency and creating a quieter working environment. Additionally, robust exterior walls can enhance the security of the warehouse, deterring unauthorized access and protecting valuable inventory.
Doors and Windows
Doors and windows are essential for access, ventilation, and natural light. The cost depends on the type and quality of doors and windows installed. High-quality, secure doors and windows can improve the warehouse’s safety and energy efficiency. Installing durable and well-insulated doors and windows can prevent energy loss, enhance security, and provide better natural lighting, contributing to a more efficient and comfortable working environment. Properly designed doors and windows can also facilitate the movement of goods and personnel, improving workflow and operational efficiency.
Labor
Labor costs for building a warehouse are influenced by the complexity of the job, the local labor market, and the contractor’s experience. Here’s an estimate of the labor costs:
Labor Task | Estimated Cost per Sq Ft (in dollars) | Total Cost for 50,000 Sq Ft (in dollars) |
Site Preparation and Excavation | $2.60 – $5.20 | $130,000 – $260,000 |
Foundation Work | $3.90 – $7.80 | $195,000 – $390,000 |
Steel Erection | $5.20 – $10.40 | $260,000 – $520,000 |
Roofing Installation | $3.90 – $7.80 | $195,000 – $390,000 |
Electrical and Plumbing | $5.20 – $10.40 | $260,000 – $520,000 |
Interior Finishing (Floors, Walls, etc.) | $6.50 – $13.00 | $325,000 – $650,000 |
Site Preparation and Excavation
Site preparation includes clearing the land, leveling, and excavation work necessary for the foundation. This step is crucial for ensuring a stable base for construction. Proper site preparation can prevent future structural issues and delays. Ensuring that the site is properly prepared can also minimize the risk of soil erosion, flooding, and other environmental challenges that could affect the construction process and the long-term stability of the warehouse. Additionally, comprehensive site preparation can streamline the construction process, reducing the likelihood of unexpected complications and cost overruns.
Foundation Work
The foundation work involves pouring the concrete slab and any necessary footings. This step provides a stable and durable base for the warehouse. A strong foundation is essential for supporting the weight of the structure and ensuring its longevity. Properly constructed foundations can prevent settlement and structural damage, which are critical for maintaining the warehouse’s safety and functionality over time. Investing in a high-quality foundation can also enhance the warehouse’s load-bearing capacity, making it suitable for heavy machinery and large inventory loads.

Steel Erection
Erecting the steel frame requires skilled labor and specialized equipment. This task involves assembling the steel components and securing them in place. Proper steel erection is critical for the structural integrity of the warehouse. Skilled labor and precise installation ensure that the steel frame is correctly aligned and securely fastened, providing a solid and reliable structure that can withstand various loads and environmental stresses. The use of advanced construction techniques and equipment can also improve the efficiency and safety of the steel erection process, reducing the overall construction timeline and costs.
Roofing Installation
Installing the roofing system includes placing the roof panels, insulation, and any additional features such as skylights or ventilation systems. Quality roofing installation protects the warehouse from weather damage and helps maintain a controlled internal environment. Proper roofing installation also includes ensuring that the roof is well-sealed and insulated, preventing leaks and energy loss, and contributing to the warehouse’s overall durability and efficiency. Additionally, integrating features like skylights and ventilation can enhance natural lighting and air circulation, improving the working environment for employees and reducing energy costs.
Electrical and Plumbing
Installing electrical and plumbing systems involves running the necessary wiring and pipes, setting up lighting, HVAC systems, and ensuring proper drainage and water supply. These systems are vital for the warehouse’s functionality and safety. Proper installation of electrical and plumbing systems ensures that the warehouse operates efficiently and meets all regulatory standards, providing a safe and comfortable environment for workers and protecting stored goods. Advanced electrical and plumbing systems can also support modern warehouse technologies, enhancing operational efficiency and sustainability.
Interior Finishing
Interior finishing includes installing flooring, interior walls, insulation, and any other necessary features. This step ensures the warehouse is functional, comfortable, and meets specific operational needs. Quality interior finishing can enhance the efficiency and usability of the warehouse space. Well-designed interiors can improve workflow, provide better storage solutions, and create a more organized and productive working environment. Additionally, using durable and easy-to-maintain materials for interior finishing can reduce long-term maintenance costs and enhance the warehouse’s aesthetic appeal.
Additional Costs
Additional costs can include permits, inspections, and any necessary upgrades to the site. Here’s an estimate of the additional costs:
Additional Component | Estimated Cost (in dollars) |
Permits and Inspections | $65,000 – $130,000 |
Site Utilities (Water, Sewer, etc.) | $130,000 – $260,000 |
Site Improvements (Landscaping, Paving, etc.) | $195,000 – $390,000 |
Miscellaneous Expenses | $65,000 – $130,000 |
Permits and Inspections
Obtaining the necessary permits and passing inspections are essential steps in the construction process. These ensure that the warehouse complies with local building codes and regulations. Permit and inspection fees can vary by location and are critical for legal compliance and safety assurance. Properly obtaining permits and passing inspections can also facilitate a smoother construction process, reducing the risk of legal issues and ensuring that the warehouse meets all necessary safety and quality standards.
Site Utilities
Installing site utilities such as water, sewer, and electrical connections is necessary for the warehouse’s functionality. The cost depends on the distance to existing utility lines and the complexity of the installation. Proper utility connections are essential for daily operations and overall efficiency. Investing in high-quality utility infrastructure can enhance the warehouse’s operational reliability and reduce the risk of service disruptions, contributing to a more efficient and productive working environment.
Site Improvements
Site improvements include landscaping, paving, and any other enhancements to the exterior of the warehouse. These improvements can enhance the appearance and functionality of the site. Quality site improvements can also increase property value and provide a better working environment. Additionally, well-designed site improvements can improve access and logistics, enhancing the warehouse’s operational efficiency and overall appeal.
Miscellaneous Expenses
Miscellaneous expenses can include unexpected costs that arise during the project, such as additional materials, equipment rentals, or unforeseen repairs. Having a contingency budget for these expenses helps ensure that the project stays on track and can handle any surprises without significant delays or cost overruns. Planning for miscellaneous expenses can provide financial flexibility and peace of mind, allowing for the effective management of unexpected challenges that may arise during the construction process.
Total Cost
Here’s a summary of the total estimated costs for building a 50,000 square foot warehouse, including materials, labor, and additional expenses:
Cost Category | Estimated Cost (in dollars) |
Total Material Cost | $2,795,000 – $5,135,000 |
Total Labor Cost | $1,365,000 – $2,730,000 |
Total Additional Costs | $455,000 – $910,000 |
Factors Affecting Warehouse Construction Costs
Location
The location of the warehouse can significantly impact construction costs. Urban areas with higher land and labor costs will generally be more expensive than rural locations. Additionally, local building codes and regulations can affect the complexity and cost of the project. Proximity to suppliers and transportation networks can also influence logistical costs and operational efficiency. Selecting a strategic location can optimize distribution routes, reduce transportation costs, and improve access to key markets and suppliers, enhancing overall business efficiency and competitiveness.
Design and Features
The design and features of the warehouse, such as the type of materials used, the height of the building, and the inclusion of specialized systems (e.g., HVAC, automation), will influence the overall cost. Custom designs and high-end features can significantly increase the budget. Efficient design can enhance operational workflows, while advanced features can provide long-term benefits such as energy savings and improved functionality. Investing in advanced design and features can also future-proof the warehouse, allowing for easier integration of new technologies and operational adaptations as business needs evolve.
Site Conditions
The condition of the construction site, including soil quality, drainage, and accessibility, can affect costs. Sites that require extensive preparation, such as grading or soil stabilization, will add to the overall expense. Understanding site conditions can help plan for necessary adjustments and mitigate potential challenges that could impact the construction timeline and budget. Conducting thorough site assessments and planning for site-specific improvements can enhance the project’s success and reduce the risk of unexpected issues during construction.
Market Conditions
Market conditions, including the availability of materials and labor, can impact construction costs. Fluctuations in material prices and labor availability can cause costs to vary, making it important to plan for potential price increases. Monitoring market trends and securing contracts early can help lock in prices and avoid unexpected cost escalations. Additionally, building strong relationships with suppliers and contractors can provide better access to resources and more favorable pricing, enhancing overall project management and cost efficiency.
Detailed Cost Comparison
Material Quality
The quality of materials used for construction can affect both the initial cost and the long-term performance of the warehouse. Higher-quality materials tend to be more durable and reliable but come with a higher price tag.
Material Quality | Estimated Cost per Sq Ft (in dollars) | Total Cost for 50,000 Sq Ft (in dollars) |
Basic | $55.90 | $2,795,000 |
Mid-Range | $79.30 | $3,965,000 |
High-End | $102.70 | $5,135,000 |
Labor Complexity
The complexity of the construction job can influence labor costs. More complex installations, such as those involving specialized systems or extensive interior finishes, will require more time and expertise.
Labor Complexity | Estimated Cost per Sq Ft (in dollars) | Total Cost for 50,000 Sq Ft (in dollars) |
Basic | $27.30 | $1,365,000 |
Mid-Range | $40.95 | $2,047,500 |
High-End | $54.60 | $2,730,000 |
Additional Features
Adding additional features to the warehouse, such as advanced security systems, climate control, or enhanced lighting, can increase the overall cost but provide enhanced functionality and convenience.
Feature | Estimated Cost (in dollars) |
Advanced Security Systems | $130,000 – $260,000 |
Climate Control Systems | $260,000 – $520,000 |
Enhanced Lighting | $65,000 – $130,000 |
Benefits of Building a Warehouse
Storage and Distribution
A warehouse provides essential space for storing and distributing goods. It allows businesses to manage inventory efficiently, reduce overhead costs, and improve customer service by ensuring products are readily available. Proper storage solutions within a warehouse can also prevent product damage and loss, enhancing overall business operations. Moreover, a well-organized warehouse can streamline logistics, reduce delays, and ensure timely deliveries, which are crucial for maintaining customer satisfaction and competitive advantage in the market. Efficient storage and distribution systems can also optimize space utilization, reducing the need for additional storage facilities and minimizing operational costs.
Scalability
Building a warehouse offers the flexibility to expand operations as the business grows. A well-designed warehouse can accommodate future growth and changes in inventory management strategies, providing long-term benefits and scalability. Planning for potential expansion during the initial design phase can save time and money in the future. Additionally, scalable warehouse designs can adapt to technological advancements and changes in market demand, ensuring that the facility remains relevant and efficient over time. This forward-thinking approach allows businesses to respond quickly to market changes and opportunities, enhancing their ability to compete and thrive in a dynamic business environment.
Operational Efficiency
A custom-built warehouse can be designed to optimize workflow and operational efficiency. Features such as automated systems, optimized layouts, and specialized storage solutions can enhance productivity and reduce operational costs. Efficient warehouse design can lead to faster order fulfillment and better use of space. Incorporating advanced technologies like robotics and warehouse management systems (WMS) can further improve efficiency by reducing manual labor, minimizing errors, and speeding up processes such as picking, packing, and shipping. By optimizing operational efficiency, businesses can improve their bottom line, enhance customer satisfaction, and achieve greater flexibility in their operations.
Asset Value
Owning a warehouse is a valuable asset that can appreciate over time. It can also provide rental income if part of the space is leased to other businesses, offering additional revenue streams and enhancing the overall value of the property. Additionally, owning a warehouse can provide tax benefits and increase the company’s net worth. As a long-term investment, a warehouse can serve as a stable asset that supports business growth and diversification, offering financial security and potential for capital gains. The ability to generate rental income and capitalize on property appreciation makes a warehouse an attractive investment for businesses looking to expand their asset portfolio and increase their financial resilience.
Cost-Saving Tips
Plan Ahead
Planning the warehouse construction early in the process can help identify potential issues and reduce costs. Consider future needs and include features that can accommodate growth and changes in operations. Early planning also allows for more efficient project management and resource allocation. Involving key stakeholders in the planning process can ensure that all operational requirements and future growth plans are considered, leading to a more effective and comprehensive project design.
Get Multiple Quotes
Obtain multiple quotes from contractors to compare prices and services. This can help you find the best deal and ensure that you’re getting quality work at a competitive price. Additionally, checking references and reviewing past projects can provide insights into the contractor’s reliability and workmanship. Competitive bidding can also encourage contractors to offer more favorable terms and pricing, enhancing overall cost efficiency and project outcomes.
Use Standard Designs
Opt for standard designs and materials instead of custom or high-end options. Standard designs are often more affordable and readily available, helping to reduce overall costs. Using pre-engineered building designs can also streamline the construction process and reduce costs. Standardized designs can simplify permitting and regulatory compliance, reducing the time and cost associated with the approval process and minimizing potential delays.
Perform Some Tasks In-House
If you have the expertise and resources, consider performing some tasks in-house, such as site preparation or interior finishing. This can save on labor costs and provide more control over the project. However, it’s important to ensure that all work meets safety and quality standards. Leveraging in-house capabilities for certain tasks can also enhance project flexibility and responsiveness, allowing for more efficient management of resources and timelines.
Plan for Contingencies
Include a contingency budget of 10-20% to cover unexpected expenses. This ensures that you are prepared for any unforeseen issues that may arise during the project. Planning for contingencies can provide peace of mind and financial flexibility, allowing you to address any surprises without derailing your budget. A well-planned contingency budget can also enhance project resilience, ensuring that unexpected challenges are effectively managed and do not compromise overall project success.
Download Template For Fire Safety Project Breakdown
- Materials list updated to the zip code
- Fast delivery
- Data base of general contractors and sub-contractors
- Local estimators

Conclusion
Building a 50,000-square-foot warehouse is a significant investment that requires careful planning and budgeting. By understanding the various costs involved and the factors that influence these costs, you can make informed decisions and ensure the success of your warehouse construction project. Investing in high-quality materials, working with experienced professionals, and planning for contingencies can ensure a successful and cost-effective construction process. Properly managing the project not only ensures compliance with safety standards but also maximizes the long-term benefits of the investment. Taking a proactive approach to project management and budgeting can lead to a successful outcome, providing a functional, efficient, and valuable asset that supports business growth and operational efficiency for years to come. By considering all aspects of the construction process and leveraging best practices in project planning and execution, you can achieve a high-quality warehouse that meets your business needs and delivers significant return on investment.
FAQs
Building a 50,000 square foot warehouse typically costs between $4,615,000 and $8,775,000. This estimate includes materials, labor, and additional expenses such as permits and site improvements.
The cost of materials can range from $2,795,000 to $5,135,000. This includes steel frames, concrete slabs, roofing, insulation, exterior walls, and doors and windows.
Here’s a breakdown of the typical material costs:
- Steel Frame: $1,170,000 – $1,950,000
- Concrete Slab: $390,000 – $650,000
- Roofing: $325,000 – $650,000
- Insulation: $65,000 – $195,000
- Exterior Walls: $650,000 – $1,300,000
- Doors and Windows: $195,000 – $390,000
Labor costs range from $1,365,000 to $2,730,000. This includes site preparation, foundation work, steel erection, roofing installation, electrical and plumbing, and interior finishing.
Here’s a breakdown of estimated labor costs:
- Site Preparation and Excavation: $130,000 – $260,000
- Foundation Work: $195,000 – $390,000
- Steel Erection: $260,000 – $520,000
- Roofing Installation: $195,000 – $390,000
- Electrical and Plumbing: $260,000 – $520,000
- Interior Finishing: $325,000 – $650,000
Additional costs can include permits, site utilities, site improvements, and miscellaneous expenses, totaling $455,000 to $910,000.
Location impacts costs due to variations in land and labor prices, as well as local building codes and regulations. Site conditions, such as soil quality and accessibility, can also affect preparation and construction expenses.
Google Reviews



Process To Get Warehouse Fire Sprinkler System Cost Estimate Report
Here I am going to share some steps to get warehouse fire sprinkler system cost estimate report.
-
You need to send your plan to us.
You can send us your plan on info@estimatorflorida.com
-
You receive a quote for your project.
Before starting your project, we send you a quote for your service. That quote will have detailed information about your project. Here you will get information about the size, difficulty, complexity and bid date when determining pricing.
-
Get Estimate Report
Our team will takeoff and estimate your project. When we deliver you’ll receive a PDF and an Excel file of your estimate. We can also offer construction lead generation services for the jobs you’d like to pursue further.

