Boost Your Construction Bids – Request a Precision Estimate!
- Accurancy
- Efficiency
- Transparency
- Customization
- Time Saving
- Professionalism
- Cost Control
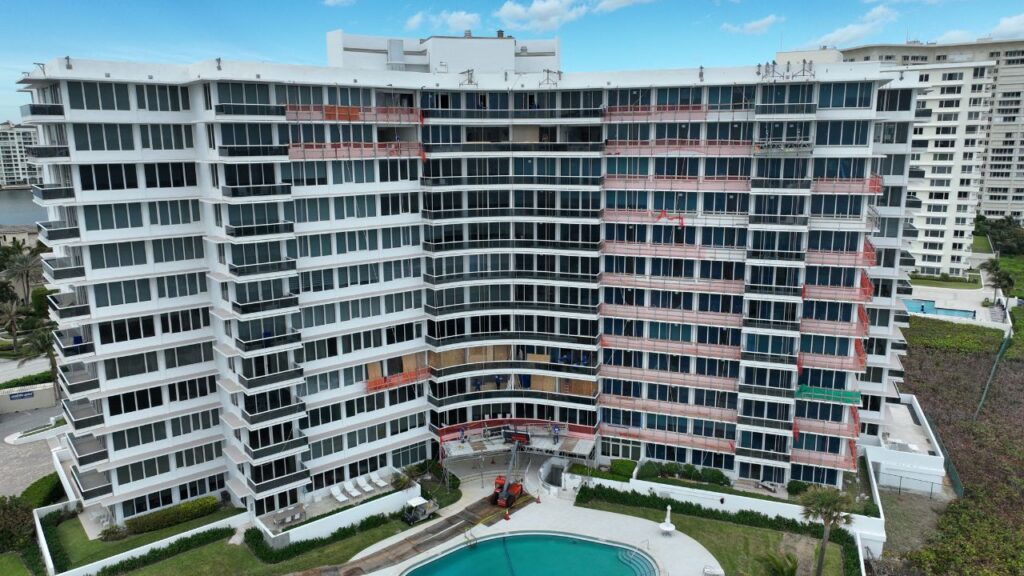
Estimate Florida Consulting is your go-to partner for accurate and comprehensive cost estimations for construction projects, including the development of 50-floor buildings. With an average cost per square foot ranging from $350 to $800, our expert team tailors estimates to your specific needs, considering factors such as location, design complexity, and material choices. The total projected cost for building a 50-floor structure can range from $115 million to $520 million. Our meticulous planning and attention to detail ensure that your project is financially well-managed.
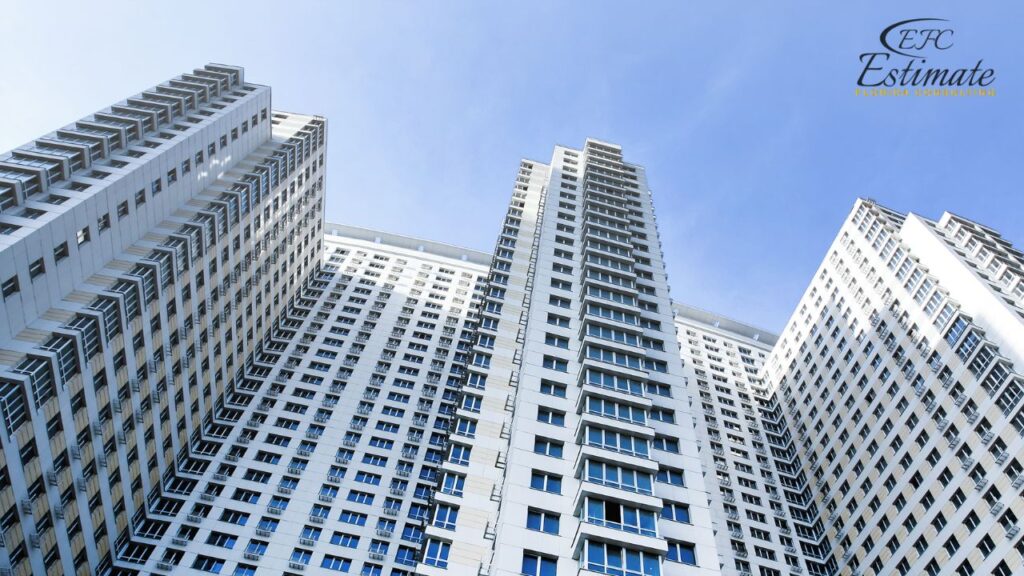
Navigate the complexities of urban development with Estimate Florida Consulting, where we prioritize precision in estimating costs, enabling you to embark on ambitious vertical constructions confidently.

Fully Insured License
Hire Contractor for Building Construction
Make Informed Design Decisions Showcase Your Design Ideas
Get RenderingIn the realm of construction projects, particularly the ambitious development of 50-floor buildings, precision in cost estimation is paramount. Estimate Florida Consulting stands as your reliable partner, offering accurate and comprehensive cost estimations tailored to your specific needs.
Our expert team at Estimate Florida Consulting takes into account various factors that significantly impact construction costs. The location of the project, design complexity, and material choices all play pivotal roles in determining the final estimation. Recognizing the uniqueness of each project, we ensure that our estimates reflect the intricacies of your venture.
Understanding the significance of a transparent cost breakdown, our average cost per square foot spans a range from $350 to $800. This flexibility allows us to cater to diverse project requirements, ensuring that you receive a tailored estimate aligned with your preferences and specifications.
Embarking on the construction of a 50-floor structure requires careful financial planning. Estimate Florida Consulting provides you with a comprehensive cost projection, acknowledging the potential variations based on the aforementioned factors. The total projected cost for building a 50-floor structure can range from $115 million to $520 million.
Aspect | Cost Range (in millions) |
Location | $10 – $50 |
Design Complexity | $5 – $30 |
Material Choices | $20 – $100 |
Average Cost Per Square Foot | $350 – $800 |
Total Projected Cost | $115 – $520 |
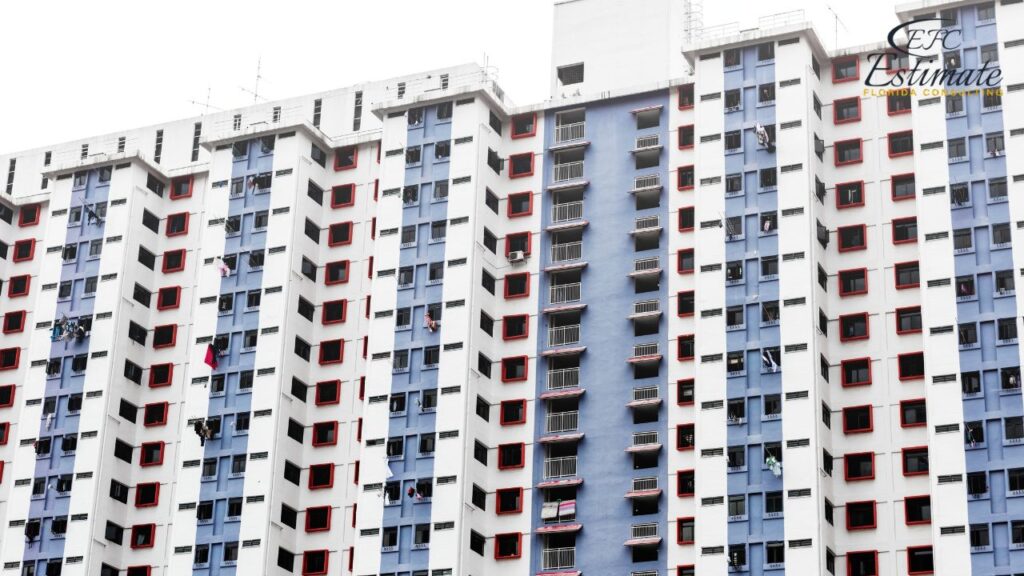
Our commitment to meticulous planning and attention to detail ensures that your project is not only executed with precision but is also financially well-managed. We understand the challenges that come with urban development, especially when dealing with ambitious vertical constructions.
Estimate Florida Consulting empowers you to confidently navigate the complexities of urban development. With a focus on precision in estimating costs, we provide you with the insights and information needed to make informed decisions throughout the construction process.
The construction of a 50-floor skyscraper entails a series of meticulous steps, including site preparation, foundation construction, building structure and framing, utilities installation, and interior finishes.
Site preparation involves clearing the land, leveling the ground, and setting up temporary structures for construction crews and equipment. Next, the foundation construction commences, with engineers determining the type of foundation based on soil conditions and building requirements. This phase often includes excavation, footings, and the installation of structural supports such as piles or caissons.
Once the foundation is in place, the building structure and framing begin to take shape. Steel or concrete beams, columns, and slabs are erected to form the skeleton of the skyscraper, providing the necessary support for the towering structure.

Site preparation for a 50-floor building involves assessing soil density, water table levels, and excavation requirements to lay a solid foundation for the construction process.
One of the initial steps in this process is conducting a thorough soil analysis to determine the composition, stability, and load-bearing capacity of the ground. This analysis helps engineers understand the type of foundation needed and whether any special reinforcement measures are necessary.
Evaluating the water table levels is crucial to prevent potential water-related issues that could compromise the stability of the building. Proper drainage solutions may be required based on this assessment to manage water flow during and after construction.
Excavation planning plays a vital role in creating space for the foundation and underground utilities. It involves carefully mapping out the digging area, considering factors like soil type, depth, and any potential obstacles.
Ensuring the site is ready for foundation construction involves achieving the required excavation depth and width, along with proper compaction to provide a stable base for the building structure.”
The foundation construction phase of a 50-floor building involves reinforcing structures, assessing bedrock stability, and implementing earthquake-resistant designs to ensure structural integrity and stability.
During the initial stages of foundation construction, engineers carefully evaluate the soil composition and bedrock characteristics to determine the most suitable foundation type. This includes ensuring the soil can bear the weight of the massive structure and that the bedrock provides a stable base for the building.
Reinforcement techniques such as the use of steel rebars and concrete are crucial in enhancing the foundation’s strength and durability. These materials help distribute the load evenly and minimize the risks of settlement or structural failure.
Seismic considerations play a pivotal role in the construction process, with engineers incorporating innovative earthquake safety measures such as base isolators and tuned mass dampers.
Ensuring the structural stability of a high-rise building involves complex calculations and simulations to anticipate potential stresses and movements during seismic events. The foundation’s design must accommodate these factors, providing a safe and stable structure for occupants and surrounding areas.
The construction of the building structure and framing, involving steel components and fabricated elements, marks a crucial stage in the development of a 50-floor skyscraper.
Steel frameworks play a vital role in supporting the immense weight and height of the skyscraper, ensuring its stability and structural integrity. These frameworks consist of prefabricated beams, columns, and trusses that are assembled on-site to form the building’s skeleton. Along with the fabricated components, unfabricated elements such as concrete slabs and masonry walls are incorporated to provide further support and enclosure.
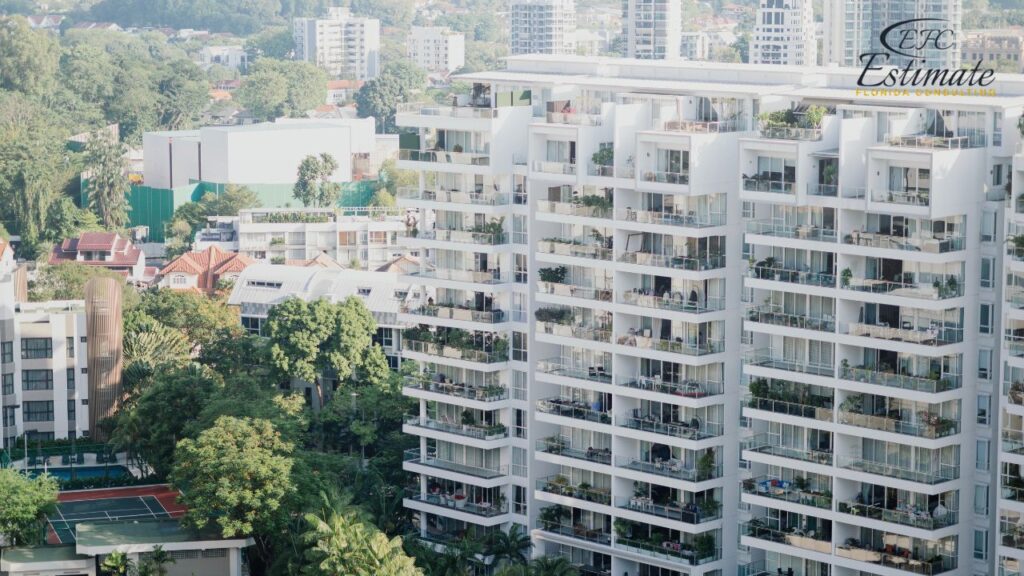
The installation of utilities and systems, such as elevators, boilers, fire depositories, and plumbing, is a critical phase in equipping a 50-floor building with essential infrastructure for operation.
When considering a 50-floor structure, elevator installations become paramount as they are crucial for transporting occupants efficiently between floors, ensuring smooth accessibility.
Boiler setups play a vital role in providing heating throughout the building, particularly in colder climates.
Fire safety systems are critical to safeguard the inhabitants and the property, with features like smoke detectors, sprinklers, and fire extinguishers strategically placed.
Plumbing arrangements encompass not only water supply and drainage but also considerations for sewage disposal and water conservation, contributing to the overall sustainability of the building.
The interior finishes of a 50-floor building encompass flooring installations, amenities provision, retail space setups, and other design elements to enhance the aesthetic appeal and functionality of the structure.
During the flooring installations phase, high-quality materials like marble, hardwood, and luxury vinyl are meticulously laid out to withstand heavy foot traffic and provide a polished look. The integration of amenities such as fitness centers, conference rooms, and communal lounges adds a touch of luxury and convenience to the building. Retail spaces are carefully designed to attract potential tenants, with strategic layouts and visually appealing storefronts. Aesthetic enhancements like lighting fixtures, wall textures, and custom millwork elevate the overall ambiance of the interiors, creating a welcoming and sophisticated environment.
Securing permits and addressing legal and insurance requirements are vital aspects of constructing a 50-floor building, entailing a thorough understanding of regulatory compliance and financial obligations.
When embarking on such a significant construction project, it is crucial to navigate through the labyrinth of paperwork and legislation to ensure compliance with building codes and zoning regulations. Obtaining the necessary construction permits involves submitting detailed architectural plans for approval by local authorities, which may differ depending on the city or region.
Moreover, legal considerations go beyond just permits; it also involves drafting contracts, addressing potential liabilities, and ensuring that all parties involved are protected legally.
Moreover, legal considerations go beyond just permits; it also involves drafting contracts, addressing potential liabilities, and ensuring that all parties involved are protected legally.
Beyond the fundamental expenses, additional costs like architectural and engineering fees, legal and insurance expenses, and contingency budget allocations should be factored into the overall budget of building a 50-floor structure.
Architectural and engineering fees cover the design process and structural planning. These professionals play a crucial role in ensuring the safety and functionality of the building.
Legal expenses encompass permits, licenses, and compliance costs required by regulatory authorities. Insurance is vital to protect the project from unforeseen events like property damage or liability claims.
A contingency budget is essential to mitigate unexpected costs that may arise during construction. This safety net typically ranges from 5% to 10% of the total project cost and helps in handling uncertainties without disrupting the overall financial plan.
Architectural and engineering fees, integral to the design and construction process, represent a significant portion of the total costs incurred in building a 50-floor skyscraper.
These fees encompass the professional services provided by architects, structural engineers, and other experts involved in creating the blueprint for the skyscraper. The initial stages of a project heavily rely on these fees, as they set the foundation for the entire construction process. Design considerations such as building materials, structural integrity, energy efficiency, and aesthetic appeal are all influenced by the collaboration between architectural and engineering teams. These fees play a crucial role in ensuring compliance with building codes, regulations, and safety standards, ultimately impacting the overall quality of the final structure.
Legal and insurance costs, encompassing permit fees, compliance requirements, and insurance premiums, are essential components of the financial outlay for building a 50-floor structure.
Permit fees are charges required by the local government for granting permission to start construction activities. On the other hand, compliance requirements ensure that the project adheres to all the necessary regulations and standards set by authorities, minimizing the risk of penalties or delays. Insurance premiums play a crucial role in safeguarding against unforeseen events, such as property damage or worker injuries, providing financial protection and peace of mind throughout the construction process.
Allocating a contingency budget for unforeseen expenses and risk management is imperative in the construction of a 50-floor building, ensuring financial preparedness for unexpected challenges.
During the construction process, various unforeseen circumstances can arise, such as material price fluctuations, design modifications, or adverse weather conditions, impacting the project timeline and budget. By establishing a contingency budget, construction teams can effectively manage risks and uncertainties, safeguarding the project from cost overruns and delays.
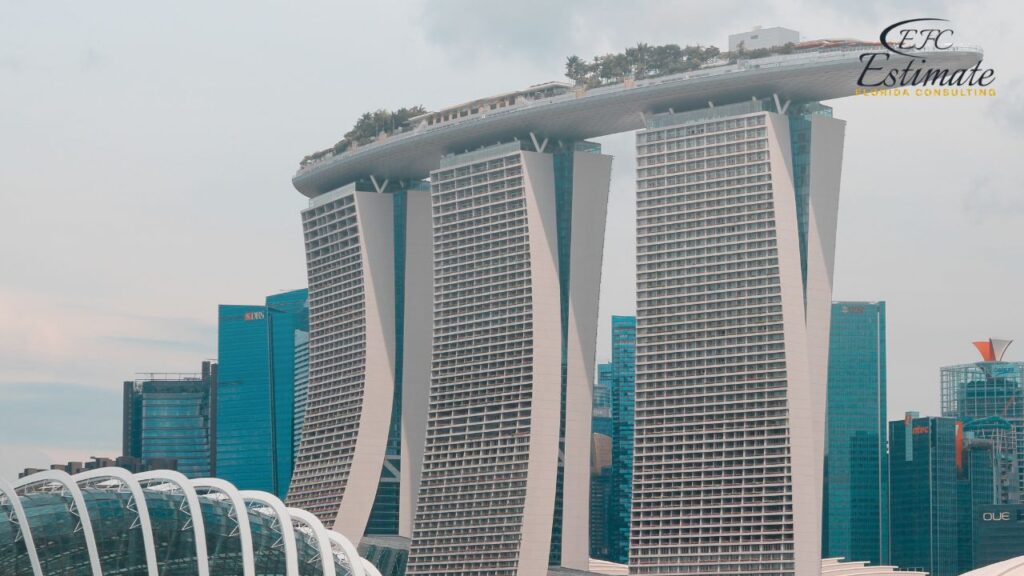
Integrating robust cost mitigation strategies within the budget allocation process allows for proactive measures to minimize financial impacts from potential risks. This proactive approach not only enhances project outcomes but also instills confidence among stakeholders regarding the project’s financial viability.
Implementing cost-saving measures, enhancing construction efficiency, and utilizing value engineering can significantly reduce the overall expenses associated with building a 50-floor structure.
One practical tip for cost reduction in construction projects is to conduct a detailed analysis of the building materials required, sourcing them from trusted suppliers offering competitive prices. Implementing a lean construction approach can streamline processes, reduce waste, and optimize labor utilization, leading to significant cost savings.
Another strategy is to prioritize energy-efficient design and construction methods, which not only lower operational costs in the long run but also qualify for various rebates and incentives. Leveraging technology such as Building Information Modeling (BIM) can enhance project coordination, minimize errors, and prevent costly rework.
The construction of a 50-floor building involves meticulous planning, strategic cost management, and precise execution of various construction phases to ensure the successful completion of a towering skyscraper.
One of the key aspects in building such a monumental structure is the initial planning phase, where architects and engineers collaborate to design a structurally sound and aesthetically pleasing skyscraper that meets all safety regulations and local building codes.
Furthermore, material selection plays a crucial role in the longevity and sustainability of the building. Choosing high-quality materials that are durable, weather-resistant, and environmentally friendly is essential in ensuring the structural integrity of the skyscraper.
Cost control is another critical factor to consider, as managing the budget effectively throughout the construction process can prevent delays and cost overruns. Proper allocation of resources and regular financial monitoring are vital to keeping the project on track.
The cost of building a 50 floor building can vary greatly depending on factors such as location, materials, and design. However, on average, the cost can range from $500 million to $1.5 billion.
The main factors that can affect the cost of building a 50 floor building include the location and accessibility of the site, the type and quality of materials used, the complexity of the design, and labor costs.
The location of the building can have a significant impact on the cost. Building in a densely populated city with high land costs and strict building codes can increase the cost significantly compared to building in a rural area with lower land and labor costs.
Yes, the type of materials used can greatly influence the cost of building a 50 floor building. High-end materials such as steel and glass can be more expensive compared to traditional materials like concrete and brick.
Aside from the construction costs, there are also other expenses to consider, such as permits and fees, insurance, and taxes. These costs can vary depending on the location and size of the building.
Yes, there are ways to reduce the cost of building a 50 floor building, such as using energy-efficient materials, choosing a simpler design, and negotiating with contractors for better pricing. However, it is important to balance cost-cutting measures with quality and safety.
Here I am going to share some steps to get your How Much Does It Cost To Build a 50-floor Building estimate report.
You can send us your plan on info@estimatorflorida.com
Before starting your project, we send you a quote for your service. That quote will have detailed information about your project. Here you will get information about the size, difficulty, complexity and bid date when determining pricing.
Our team will takeoff and estimate your project. When we deliver you’ll receive a PDF and an Excel file of your estimate. We can also offer construction lead generation services for the jobs you’d like to pursue further.



561-530-2845
info@estimatorflorida.com
Address
5245 Wiles Rd Apt 3-102 St. Pete Beach, FL 33073 United States
561-530-2845
info@estimatorflorida.com
Address
5245 Wiles Rd Apt 3-102 St. Pete Beach, FL 33073 United States
All copyright © Reserved | Designed By V Marketing Media | Disclaimer