How Much Does it Cost to Build a 4000 sq ft Warehouse?
Building a 4,000-square-foot warehouse, like a 50×80 structure, entails several cost considerations. Totaling approximately $63,360. This covers essential construction expenses for the warehouse shell, encompassing materials and labor. Additional costs may vary depending on factors such as location, specific design requirements, interior finishing, and any specialized features or utilities required. It’s crucial to plan and budget thoroughly to account for all aspects of the construction process, from initial groundwork to final touches. Understanding these costs enables businesses to make informed decisions and effectively manage their budget throughout the warehouse construction project, ensuring a successful and cost-efficient outcome.
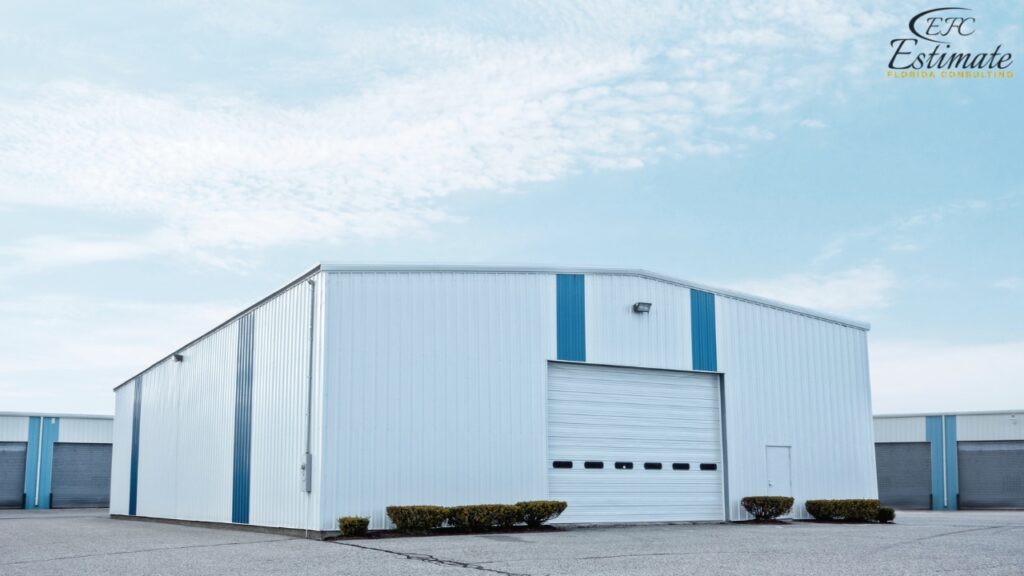
Factors Affecting Warehouse Construction Costs
Size
The size of the warehouse is pivotal in determining costs. Larger structures like a 50×80 warehouse require more materials and labor for construction. Factors such as height clearance, floor area, and storage capacity directly impact construction complexity and costs.
Location
Geographic location significantly affects construction costs due to varying prices of materials and labor. Urban areas typically have higher costs compared to rural regions, influenced by local market conditions, accessibility, and regulatory requirements.
Materials
The choice of construction materials plays a critical role in cost variations. Basic metal panels offer affordability but may lack insulation and aesthetic appeal compared to options like concrete, glass, or insulated metal panels (IMPs). Higher quality materials not only impact initial construction costs but also influence long-term maintenance and energy efficiency.
Design
Warehouse design complexity affects construction expenses. Factors such as roof style (flat, pitched), foundation requirements, structural integrity, and interior layout customization influence material quantities, labor intensity, and engineering specifications. Custom designs may require specialized architectural and engineering expertise, adding to project costs.
Intended Use
The warehouse’s function dictates design specifications and infrastructure requirements. Storage-only facilities have different needs than warehouses intended for manufacturing, distribution, or mixed-use purposes. Considerations include floor loading capacities, HVAC systems, electrical and plumbing installations, and compliance with industry-specific regulations.
Regulatory Compliance
Building codes, zoning regulations, and environmental standards impact construction costs and project timelines. Compliance with local regulations ensures safety, durability, and legal operation of the warehouse facility.
Project Management
Effective project management is essential for controlling costs throughout the construction process. Factors such as contractor selection, scheduling, procurement of materials, and onsite supervision influence project efficiency and overall expenditures.
Steel Warehouse Construction Costs By Building System
Steel warehouse construction costs vary significantly depending on the building system chosen. Several methods are commonly used, each with its own cost implications and construction characteristics:
Pre-engineered Metal Building (PEMB) Construction
Pre-engineered metal building construction involves using prefabricated components that are assembled on-site. These components, including steel frames, roof panels, and wall panels, are designed and manufactured off-site and then bolted together during assembly. PEMB construction is known for its speed and cost-effectiveness. However, it may have limitations in design flexibility compared to other methods.
Typical Average Cost: PEMB construction costs range from $24 to $42 per square foot. This cost includes materials, labor, and assembly of the pre-engineered components.
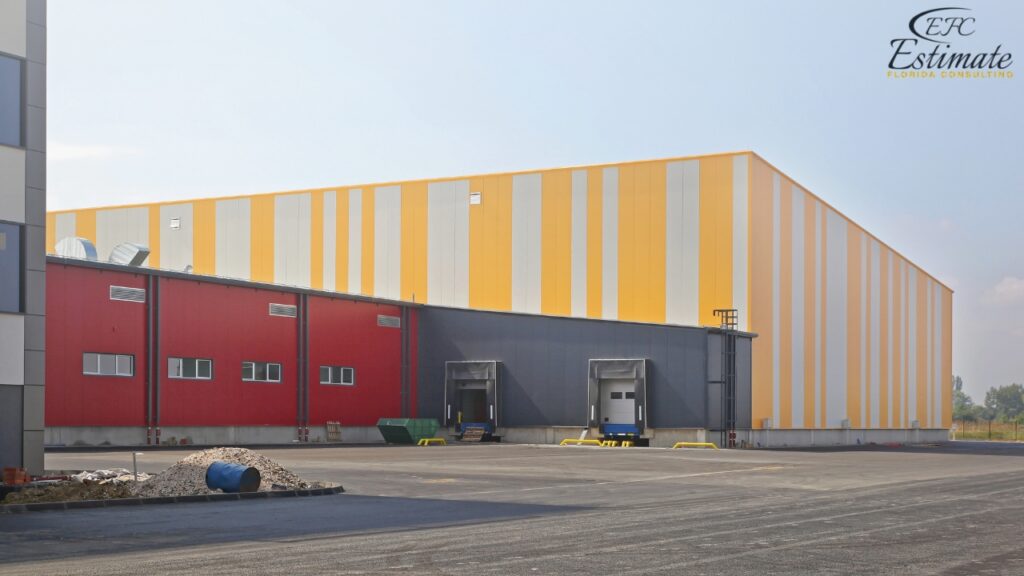
Tilt-up Construction
Tilt-up construction involves pouring concrete on a horizontal surface (often the ground or a casting slab), then tilting it up into position to form the walls of the warehouse. This method is efficient and relatively quick, making it suitable for medium-sized warehouses with simpler designs.
Typical Average Cost: Tilt-up construction costs range from $48 to $66 per square foot. Costs include materials, labor for concrete pouring and tilting, and any additional finishes or structural elements.
Structural Steel-Frame Construction (Weld-up)
Structural steel-frame construction utilizes steel beams and columns welded together to form the structural frame of the warehouse. This method offers high design flexibility and is suitable for larger and more complex warehouse projects. It allows for customization in terms of building height, layout, and architectural features.
Typical Average Cost: Structural steel-frame construction costs range from $54 to $72 per square foot. This cost includes the structural steel components, labor for welding and assembly, and additional materials for walls and roofing.
Factors Influencing Costs
- Design Complexity: More complex designs typically incur higher costs due to increased material requirements and labor.
- Location: Costs vary based on geographic location, affecting material prices, labor rates, and regulatory requirements.
- Site Conditions: Site preparation costs, such as clearing, grading, and utility connections, can impact overall construction expenses.
- Quality of Materials: The choice of materials for finishes, insulation, and structural components can affect both initial costs and long-term maintenance expenses.
Get 5 New Leads Next 7Days With Our System
- Multi-Family Building
- Hotel Building
- Hospital Building
- Warehouse Building
- High-Rise Building
- Shopping Complex
Warehouse cost by size and square feet
The average costs of building a warehouse are $20 per square foot for the shell building. For small warehouses of 40 by 60 ft, the prices can be as low as $150000. However, for big warehouses of about 50000 square feet, the prices shoot up to $3,125,000.
Factors Influencing Warehouse Construction Costs
Constructing a warehouse involves a significant financial commitment and requires a thorough assessment of various factors that influence costs. These factors encompass the warehouse type, its location, and the intricacies of its design. Let’s explore these considerations in more detail:
Initial Considerations
When planning a warehouse, several initial factors immediately impact costs. These include the anticipated volume of goods to be stored, the proximity to market outlets for efficient distribution, accessibility for staff members, and the potential for future scalability. The location of the warehouse is particularly critical as it affects accessibility to key markets, transportation costs for shipping goods, and expenses related to acquiring suitable land.
Scope of Construction
The scale of the warehouse project directly determines construction costs. Larger warehouses naturally incur higher expenses, and any plans for expansion in the future can further add to these costs. Complexity also plays a significant role; more intricate designs and structural requirements increase both labor and material expenditures.
Building Use
Different warehouse applications necessitate specific designs tailored for optimal efficiency and cost-effectiveness. For instance, warehouses storing perishable goods often require specialized features such as cold storage facilities. Incorporating such specialized needs alters the fundamental warehouse design, requiring additional rooms or facilities to accommodate unique storage requirements.
Design Costs
The design phase of warehouse construction significantly impacts overall costs. Specialized structures like humidity-controlled environments or refrigerated warehouses involve higher architectural and engineering expenses due to their technical requirements. Precise design planning is crucial to ensure that these specialized features are integrated efficiently without compromising operational functionality.
Architectural Design
The complexity of the architectural design correlates directly with the types of goods intended for storage. Warehouses that accommodate a diverse range of products may require segmented storage areas or specialized storage conditions, such as varying temperature zones. Each additional requirement increases both design complexity and labor costs associated with implementing these specifications.
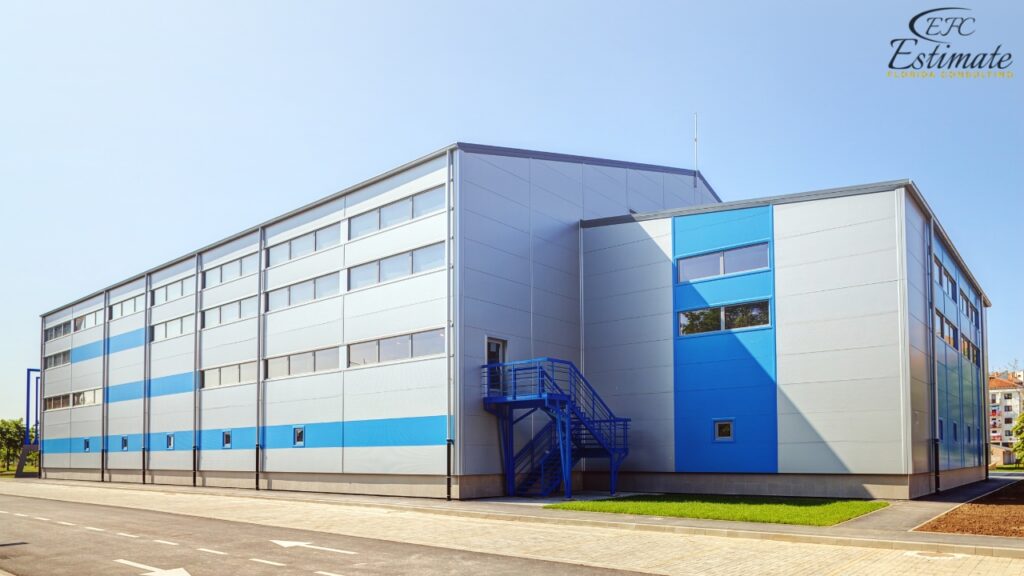
Material Costs
Material costs vary depending on the type of warehouse and its specific storage needs. For example, constructing a cold storage warehouse typically involves higher material costs due to the insulation and specialized equipment required, which can now range from approximately $180 to $204 per square foot. In contrast, the costs for a standard warehouse might range from $60 to $78 per square foot. Taller structures also escalate material costs due to increased structural demands and the need for stronger building materials.
Other Cost Considerations
Beyond the fundamental construction costs, several other factors should be considered when budgeting for a warehouse project:
- Insulation: Depending on the warehouse’s function, insulation requirements can vary significantly. The type and quality of insulation will impact energy efficiency and operational costs. Consulting with a general contractor or HVAC specialist is essential for determining the appropriate insulation solutions.
- Climate and Environmental Control: HVAC systems must be carefully specified to maintain optimal conditions within the warehouse. Factors such as ambient climate, humidity control, and air quality requirements must be considered to ensure the preservation of goods and a comfortable working environment.
- Doors: The number, type, and size of doors required for the warehouse will affect both construction costs and operational efficiency. Considerations include access points for personnel, equipment, and goods handling.
- Loading Docks: Determining the number and size of loading docks is crucial for efficient logistics operations. Proper planning ensures smooth inbound and outbound traffic of goods, minimizing delays and operational bottlenecks.
- Interior Finishing and Build-Out: Depending on operational needs, interior spaces such as office areas, break rooms, and restroom facilities may be required. The construction and outfitting of these spaces add to the overall project costs but are essential for supporting warehouse operations and staff comfort.
Planning & Construction
Planning and constructing a prefabricated steel warehouse building involves careful consideration and can be a significant investment. Today, warehouse designs have evolved considerably, offering options that were not previously available. Manufacturers of pre-engineered buildings simplify the process by providing sample plans and designs tailored to specific warehousing needs.
Before starting construction on your steel warehouse building, several key factors must be addressed:
Building Code Compliance
Understanding local building codes is essential. Contact your local building department to determine requirements for your intended use. You will need to provide engineered building plans, foundation plans, and a site plan detailing access routes and the building’s exact location on the plot. Ensure all necessary code information is communicated to the metal building supplier to facilitate compliance.
Warehouse Size
Choosing the right warehouse size depends on several factors:
- Inventory: Consider the type and volume of inventory to be stored.
- Workforce: Factor in the number of employees and their operational needs.
- Equipment and Facilities: Determine space requirements for machinery, storage racks, and other facilities.
Plan for future growth and expansion by opting for features like “expandable end walls” when ordering your steel building. The warehouse size should accommodate current needs efficiently while allowing room for future scalability without unnecessary costs or inefficiencies.
Strategies to Lower Warehouse Construction Costs
Reducing the expenses associated with constructing a warehouse can be achieved through several practical approaches. Here are some effective strategies that your organization can consider, depending on your specific storage needs:
Thorough Planning
Detailed planning is crucial to minimize costly change orders and avoid budget overruns. Adhering strictly to a timeline can also help in reducing expenses related to construction financing loans.
Simplify Design Complexity
Opting for a simpler warehouse design can significantly reduce material requirements, design time, and engineering costs compared to more intricate designs.
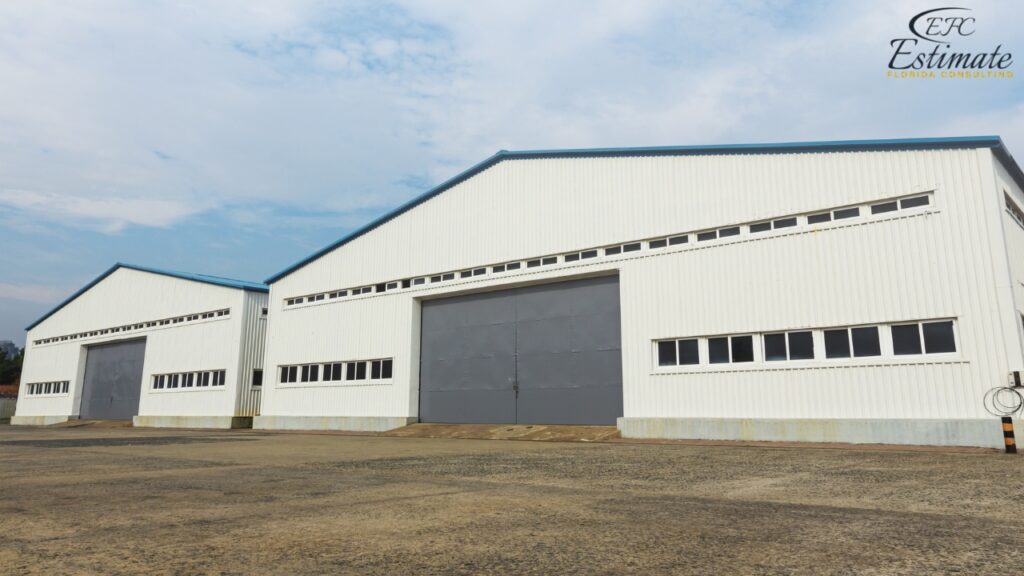
Opt for Simple Roof Profiles and Low Pitch
Choosing a single-sloped roof with a 1:12 pitch is typically the most cost-effective option. Complex roof designs, such as gable or hip roofs, necessitate additional materials, engineering efforts, and construction time, thus increasing overall expenses. An alternative could be a gable roof with a 2:12 pitch for a balance between aesthetics and cost efficiency.
Consider Warehouse Height Carefully
Carefully assess the necessary height of the warehouse. Taller buildings require more steel, which not only raises construction costs but also increases expenses related to heating and cooling. Being realistic about height requirements can lead to substantial cost savings.
Plan for Future Expansion
If future expansion is anticipated, opting for ‘expandable end walls’ in the initial design of a steel building allows for easier and more cost-effective expansion later on. Failure to include this feature initially can result in higher costs due to additional engineering requirements when adding extra bays.
Compare Multiple Quotes
The cost of pre-engineered metal building packages can vary significantly depending on the manufacturer and location. It’s prudent to obtain written estimates from at least four different suppliers to compare prices effectively. This comparative approach ensures that you secure the best deal while meeting your warehouse construction needs.
Download Template For Warehouse Project Breakdown
- Materials list updated to the zip code
- Fast delivery
- Data base of general contractors and sub-contractors
- Local estimators

Conclusion
Building a 4,000 square foot warehouse, such as a 50×80 structure, involves careful consideration of various cost factors. The estimated total cost rises to approximately $63,360, covering essential construction expenses like materials and labor. Additional costs can vary based on factors such as location, specific design requirements, interior finishing, and any specialized features or utilities needed. Thorough planning and budgeting are crucial throughout the construction process, from initial groundwork to final touches, to ensure all aspects are accounted for. Understanding these costs empowers businesses to make informed decisions, effectively manage their budget, and achieve a successful and cost-efficient warehouse construction project tailored to their operational needs.
FAQs
Building a 4,000 square foot warehouse, like a 50×80 structure, typically costs around $63,360, which includes essential expenses for materials and labor. Costs may vary based on factors such as location, specific design requirements, interior finishing, and any specialized features or utilities needed. It’s important to conduct thorough planning and budgeting to account for all aspects of construction, ensuring a successful and cost-efficient project.
Several factors influence warehouse construction costs:
- Size: Larger warehouses require more materials and labor.
- Location: Urban areas generally have higher costs due to material prices and labor rates.
- Materials: Choices like basic metal panels versus insulated panels affect costs and long-term maintenance.
- Design: Complex designs increase material quantities, labor, and engineering expenses.
- Intended Use: Different functions (e.g., storage-only or manufacturing) impact design and infrastructure needs.
- Regulatory Compliance: Meeting building codes and zoning requirements affects costs and timelines.
- Project Management: Efficient management of contractors, materials, and schedules affects overall expenditures.
- Pre-engineered Metal Building (PEMB): Costs range from $24 to $42 per square foot, known for speed and cost-effectiveness.
- Tilt-up Construction: Costs range from $48 to $66 per square foot, suitable for medium-sized warehouses.
- Structural Steel-Frame Construction: Costs range from $54 to $72 per square foot, offering design flexibility for complex projects.
To reduce expenses:
- Thorough Planning: Detailed planning minimizes change orders and financing costs.
- Simplify Design: Opt for simpler designs to reduce material and engineering costs.
- Roof and Height Considerations: Choose cost-effective roof profiles and carefully assess height requirements to minimize steel and HVAC costs.
- Plan for Expansion: Include features like expandable end walls for future scalability.
- Compare Quotes: Obtain multiple estimates to find competitive prices from different suppliers.
Before construction:
- Building Code Compliance: Understand local codes and requirements.
- Warehouse Size: Determine size based on inventory, workforce, and operational needs.
- Future Expansion: Plan for growth with expandable features to avoid unnecessary costs.
- Supplier Comparison: Compare quotes from various suppliers to ensure cost-effectiveness and quality.
Google Reviews

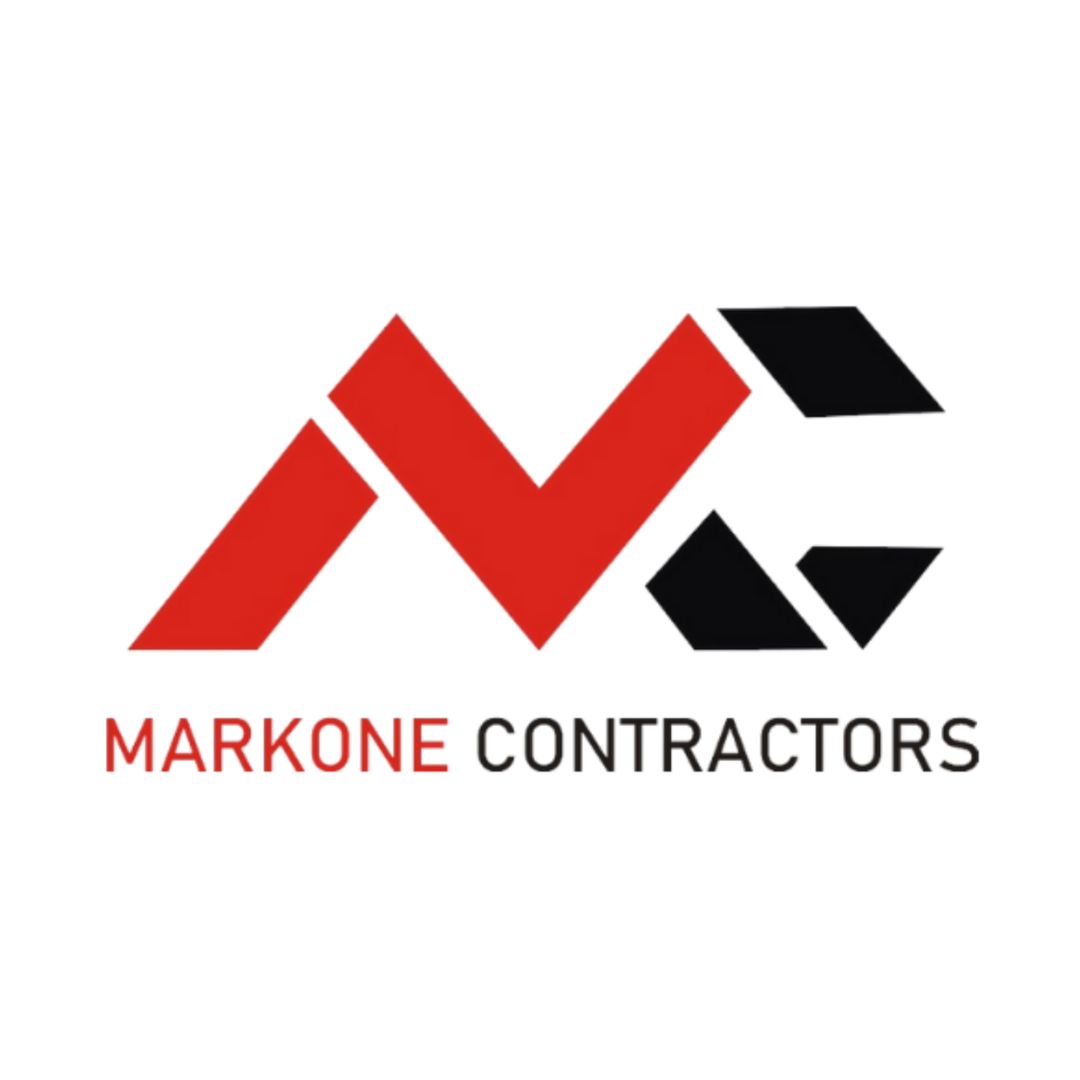

Process To Get It Cost To Build a 4000 sq ft Warehouse Estimate Report
Here I am going to share some steps to get it cost to build a 4000 sq ft warehouse estimate report.
-
You need to send your plan to us.
You can send us your plan on info@estimatorflorida.com
-
You receive a quote for your project.
Before starting your project, we send you a quote for your service. That quote will have detailed information about your project. Here you will get information about the size, difficulty, complexity and bid date when determining pricing.
-
Get Estimate Report
Our team will takeoff and estimate your project. When we deliver you’ll receive a PDF and an Excel file of your estimate. We can also offer construction lead generation services for the jobs you’d like to pursue further.

