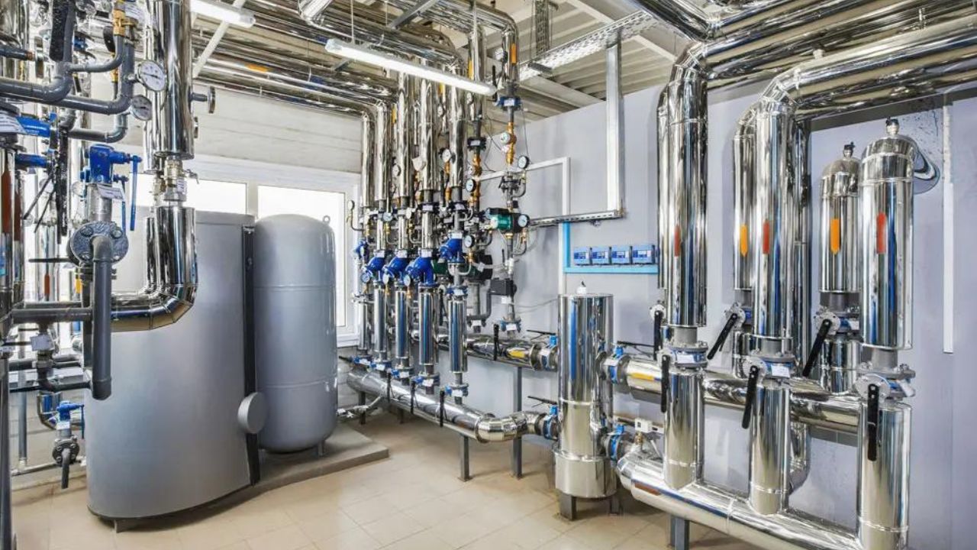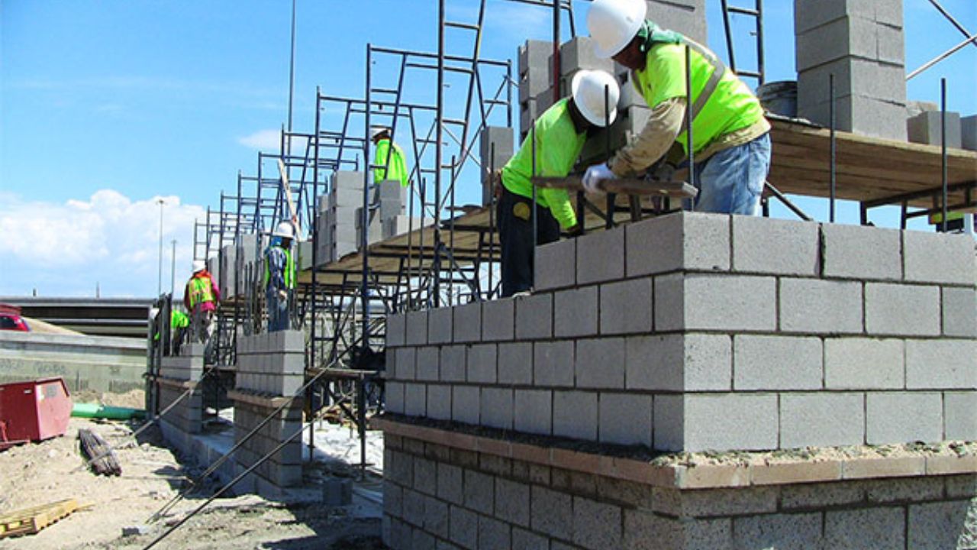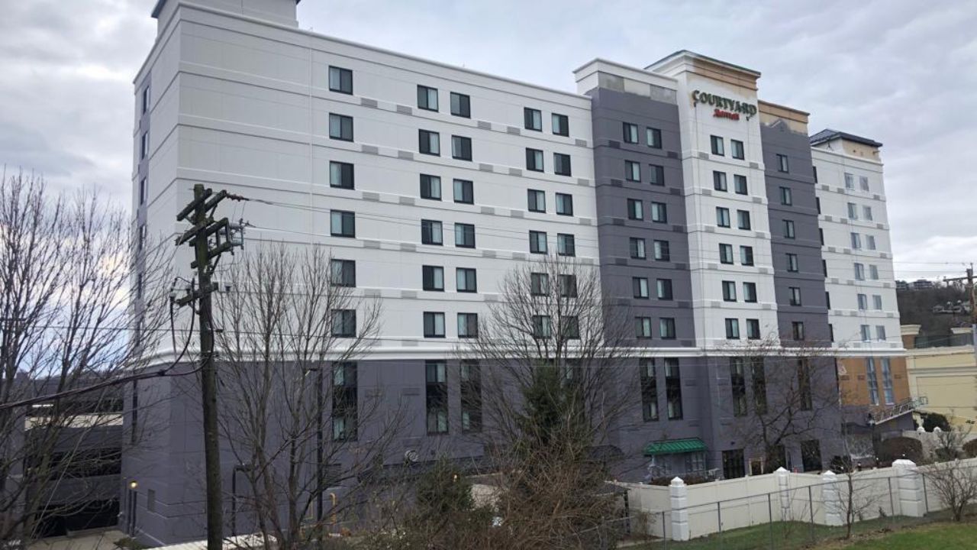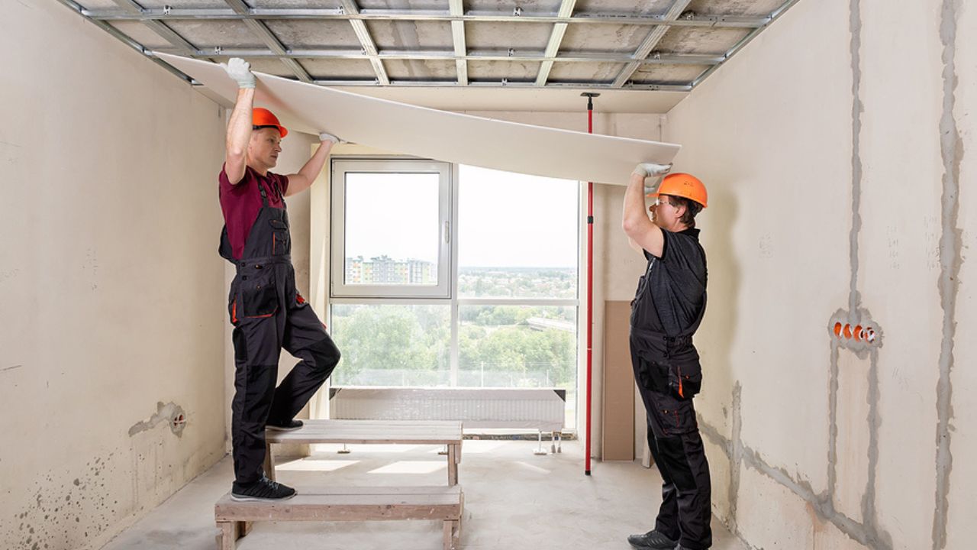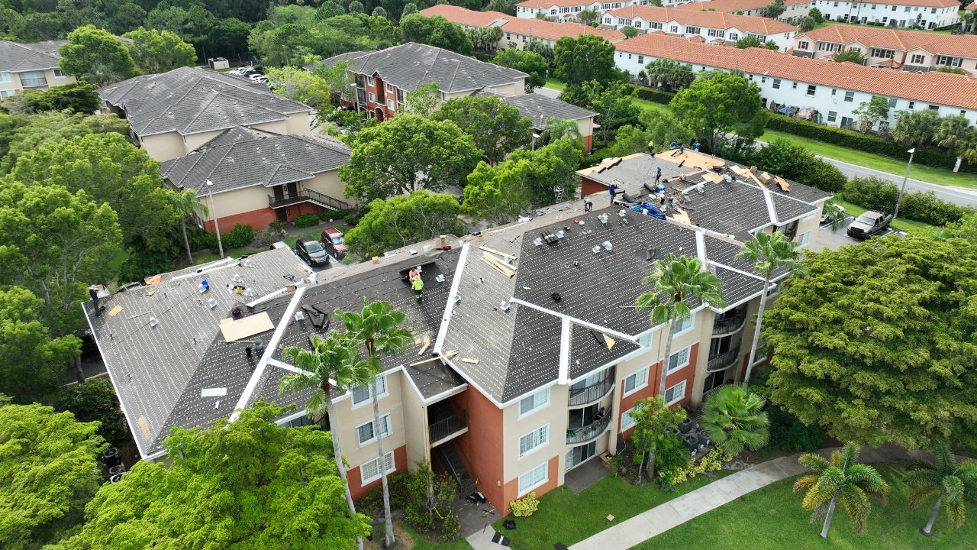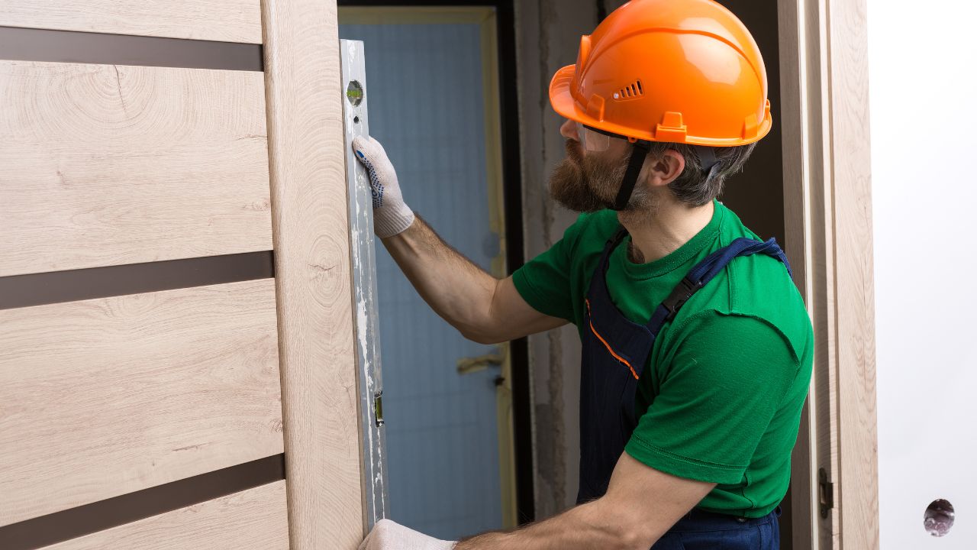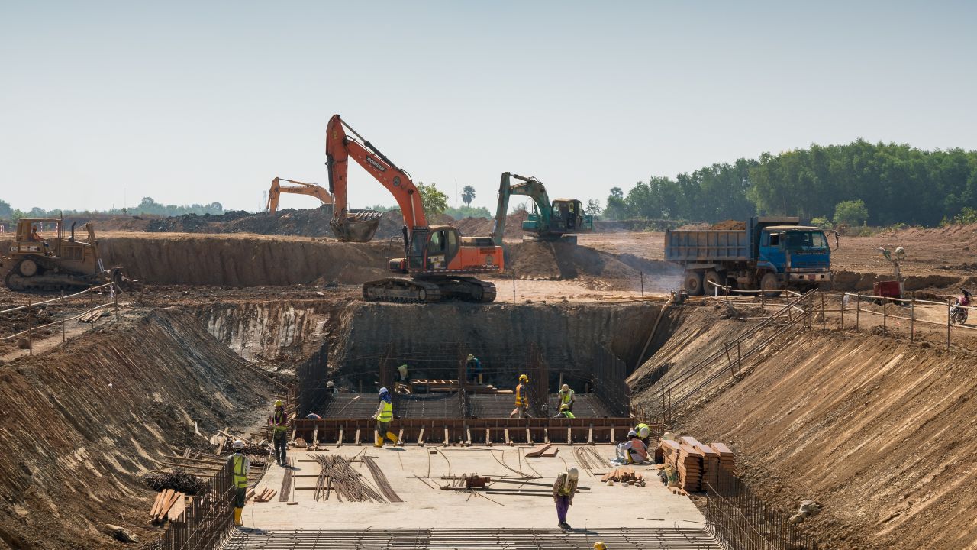- Homepage
- how much does it cost to build a 3 story parking garage?
How Much Does It Cost To Build A 3-Story Parking Garage?
Leading provider of parking garage installation services
The cost to build a 3-story parking garage can vary widely based on several factors such as location, design complexity, materials used, and specific project requirements. On average, constructing a 3-story parking garage with around 300 parking spaces typically ranges from approximately $5.9 million to $8.6 million. This cost includes expenses for site preparation, foundation work (which can involve deep piling or reinforced slabs depending on soil conditions), superstructure (columns, beams, and floor slabs), mechanical and electrical systems (HVAC, lighting, plumbing), finishes, and contingency costs. Urban areas with high land prices and strict building regulations tend to have higher construction costs compared to suburban or rural locations.
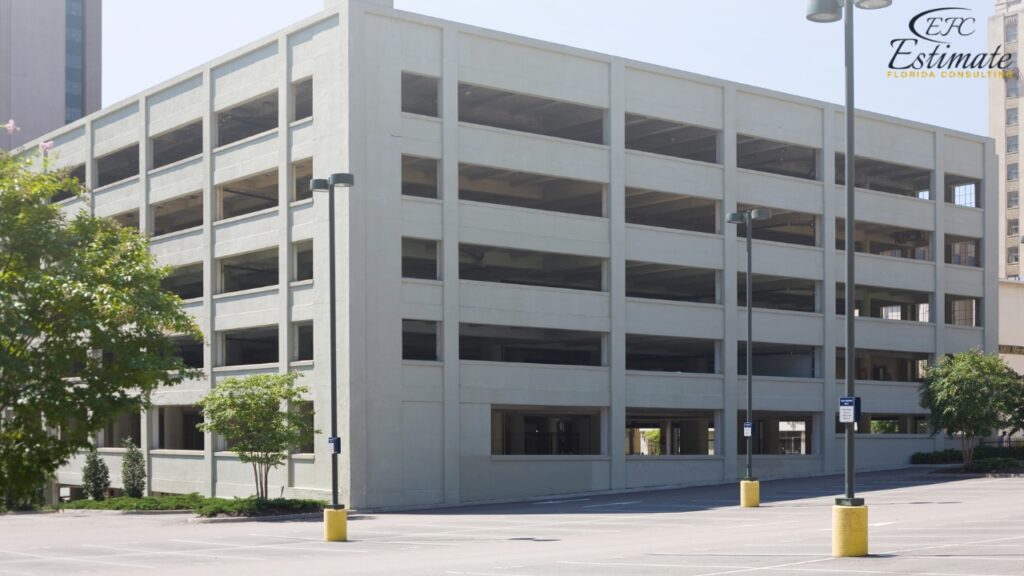
Factors Influencing Costs
- Location: The geographical location plays a pivotal role in determining construction costs. Urban areas with high land prices and dense populations generally incur higher costs due to land acquisition and construction logistics. Additionally, labor costs and local building codes can vary widely between regions, impacting overall expenses. For instance, building a parking garage in downtown Manhattan will likely cost more than in a suburban area due to higher land prices and stricter building regulations.
- Design and Size: The design complexity and size of the parking garage directly affect construction costs. A 3-story structure may require specific architectural features, such as ramps, elevators, or sloped floors, which can add to both material and labor costs. Moreover, the aesthetic design and facade treatments can also influence expenses. Sophisticated designs with curved ramps or architectural embellishments will increase construction costs compared to a straightforward rectangular structure.
- Materials: The choice of materials significantly impacts construction costs. Common materials for parking garages include concrete and structural steel. Concrete is durable and often preferred for its strength and fire resistance, while steel offers flexibility in design and construction speed. The cost per square foot varies for each material, with concrete generally being more cost-effective but requiring longer construction times. High-strength concrete may be necessary for load-bearing components, adding to material costs but ensuring durability over time.
- Foundation and Structure: The type of foundation required depends on soil conditions and local building regulations. Options include deep foundations (such as piles or caissons) or shallow foundations (like slabs). The structural integrity of a 3-story parking garage necessitates robust columns, beams, and floor slabs to support the weight of vehicles and withstand environmental forces. In regions with seismic activity, additional reinforcement and foundation design considerations are crucial to meet safety standards and mitigate earthquake risks.
- Mechanical and Electrical Systems: Efficient ventilation, lighting, and plumbing systems are essential for the functionality and safety of a parking garage. Ventilation systems ensure proper air circulation and pollutant removal, contributing to indoor air quality and compliance with health standards. Advanced lighting technologies, such as LED fixtures, can reduce energy costs and enhance visibility for drivers and pedestrians. Plumbing systems include drainage for stormwater management and sanitary facilities. Investing in energy-efficient systems not only reduces operational costs but also aligns with sustainability goals, making the garage more attractive to environmentally conscious developers and tenants.
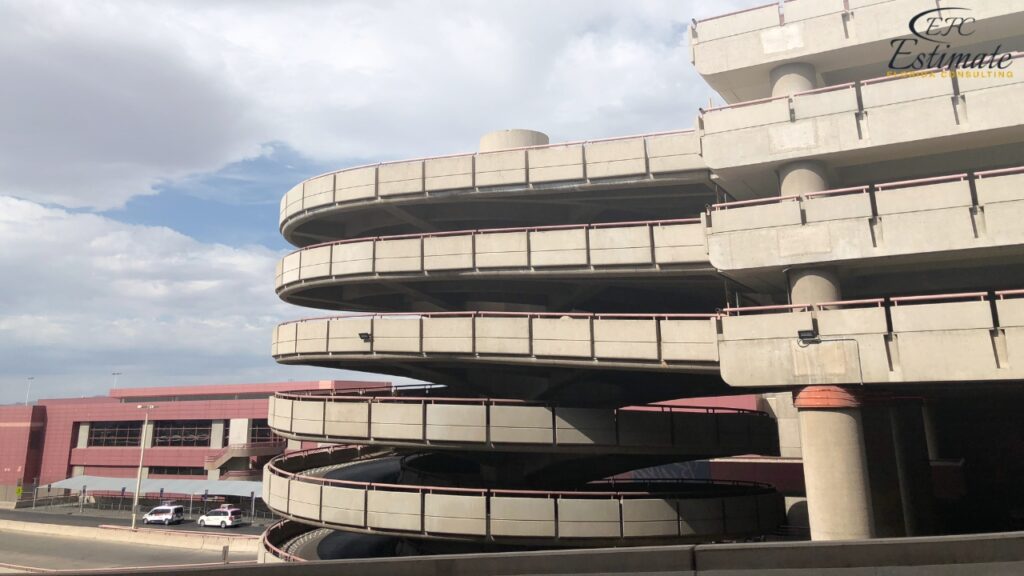
- Permits and Regulations: Obtaining necessary permits and adhering to local regulations are critical cost considerations. Regulatory requirements may include environmental assessments, zoning approvals, and compliance with accessibility standards (such as ADA regulations in the United States). Meeting these requirements ensures the project proceeds smoothly without delays or penalties. Engaging with local authorities early in the planning phase helps streamline the permitting process and avoids costly revisions later in the project timeline.
90% More Chances to Win Parking Bids with
Our Estimate!
Cost Estimates
The cost of constructing a 3-story parking garage can vary widely based on location and specific project requirements. Here’s a breakdown of estimated costs for a typical 3-story parking garage with 300 parking spaces:
Cost Component | Cost Range |
Site Preparation | $300,000 – $500,000 |
Foundation | $1,000,000 – $1,500,000 |
Superstructure | $3,000,000 – $4,000,000 |
Mechanical Systems | $500,000 – $800,000 |
Electrical Systems | $300,000 – $500,000 |
Finishes | $500,000 – $800,000 |
Contingency and Overhead | 10% – 15% of Total Cost |
Total Cost (300 spaces) | $5,900,000 – $8,600,000 |
For multi-story parking garages, explore parking garage construction costs to compare with residential options.
Detailed Cost Breakdown
Site Preparation
Clearing and grading the site
Includes demolition of existing structures if necessary, leveling the ground, and preparing access roads for construction vehicles. Proper site preparation is crucial for safety and efficient construction workflows, preventing delays due to unexpected soil conditions or access issues.
Excavation and earthwork
Involves digging trenches for utilities, creating foundation pits, and managing soil disposal according to environmental guidelines. Soil testing and remediation may be necessary to ensure stable foundations and compliance with environmental regulations.
Get 5 New Leads Next 7Days With Our System
- Multi-Family Building
- Hotel Building
- Hospital Building
- Warehouse Building
- High-Rise Building
- Shopping Complex
Foundation
Piling or slab foundation
Depending on soil conditions, either driven piles or a reinforced concrete slab is installed to support the garage’s weight and ensure stability. Foundation costs vary significantly based on depth, type of soil, and structural requirements. Engineering expertise is essential to design foundations that withstand anticipated loads and environmental factors.
Soil testing and preparation
Conducting geological surveys and soil tests to determine the optimal foundation type and mitigate potential risks. Soil conditions impact foundation design and construction methods, affecting overall project costs and timeline. Investing in comprehensive soil analysis helps minimize risks and ensures long-term structural integrity.
Superstructure
Columns, beams, and floor slabs
Constructing robust structural elements using reinforced concrete or steel to withstand the load-bearing requirements of a multi-story parking garage. Structural materials and design specifications influence construction costs and durability. Incorporating sustainable building practices, such as recycled materials or efficient construction methods, can reduce environmental impact and long-term maintenance costs.
Structural steel or concrete costs
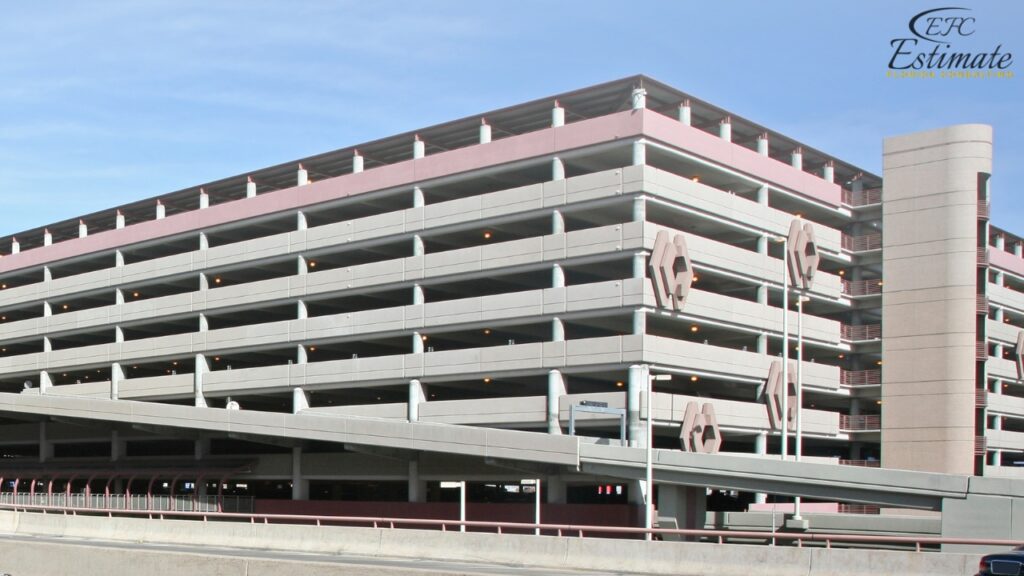
Calculating material costs based on design specifications and architectural drawings, including allowances for safety margins and structural integrity. Cost-effective structural solutions balance upfront expenses with long-term performance and maintenance requirements, supporting project feasibility and investor confidence.
Mechanical Systems
Ventilation and air conditioning
Installing HVAC systems to regulate indoor temperatures and improve air quality, essential for preventing condensation and maintaining a comfortable environment. Energy-efficient ventilation designs reduce operational costs and environmental impact, enhancing tenant satisfaction and building sustainability credentials.
Plumbing and drainage systems
Incorporating efficient water supply networks, fire suppression systems, and drainage solutions to manage wastewater and stormwater runoff effectively. Compliance with building codes and environmental regulations ensures system reliability and safety, minimizing risks of water damage and operational disruptions.
Get High-Quality 3D Rendering Today!
Transform your space with stunning 3D rendering that blends style, comfort, and functionality.
We Specialize in Both Residential and Commercial 3D Rendering Projects.
- Luxury Villas
- Apartment Complexes
- Modular Kitchens
- Bathrooms
- Office Buildings
- Shopping Malls
- Hospitals
- Hotels & Resorts
Electrical Systems
Wiring and lighting
Implementing electrical wiring for lighting fixtures, emergency signage, and power outlets throughout the garage, ensuring adequate illumination and safety measures. LED lighting technologies reduce energy consumption and maintenance costs, enhancing operational efficiency and tenant comfort. Advanced electrical designs accommodate future technological upgrades and tenant requirements, supporting long-term building performance and value.
Security systems and CCTV installation
Integrating surveillance cameras, access control systems, and alarm devices to enhance security measures and monitor vehicle and pedestrian activities. Comprehensive security solutions deter theft and vandalism, safeguarding tenant vehicles and property assets. Advanced monitoring technologies support proactive security management and emergency response, enhancing overall building safety and tenant satisfaction.
Finishes
Flooring and painting
Applying durable floor coatings resistant to vehicle traffic and environmental conditions, coupled with aesthetic enhancements such as painted surfaces and decorative finishes. High-performance flooring materials improve durability and ease of maintenance, reducing long-term operational costs and enhancing facility aesthetics. Sustainable finishing options support environmental goals and tenant preferences, contributing to overall building value and marketability.
Signage and wayfinding
Installing directional signs, parking space markings, and information boards to guide users efficiently and ensure compliance with accessibility standards. Clear signage enhances user experience and safety, reducing traffic congestion and improving operational efficiency. Accessible wayfinding designs accommodate diverse user needs and regulatory requirements, supporting inclusive building environments and tenant satisfaction.
Additional Considerations
Sustainable Design
Incorporating eco-friendly building practices, such as energy-efficient lighting and water-saving technologies, to minimize operational costs and environmental impact. Sustainable design features enhance building performance and market appeal, attracting environmentally conscious tenants and investors. Certification programs, such as LEED or Green Globes, validate sustainable building practices and differentiate properties in competitive markets.
Security Features
Investing in advanced security measures, such as automatic gates, surveillance cameras, and remote monitoring systems, to protect vehicles and deter unauthorized access. Comprehensive security strategies mitigate risks of theft and vandalism, safeguarding tenant vehicles and property assets. Proactive security management enhances building safety and tenant satisfaction, supporting long-term occupancy and asset value.
Aesthetic Enhancements
Enhancing the architectural appearance with facade treatments, landscaping, and public art installations to integrate the parking garage seamlessly into the surrounding urban environment. Aesthetic improvements enhance curb appeal and community aesthetics, contributing to neighborhood revitalization and cultural enrichment. Thoughtful design integration promotes public engagement and community pride, enhancing overall project success and stakeholder satisfaction.
Want to Start Your Project with the Best Contractors?
Let’s Take Your Projects to the Next Level.
& What's you will get:
- Connecting You to Top Local Contractors
- Professional Consulting, Contractors Near You
- From Expert Advice to Local Contractor Connections
Contact Now
Let's discuss with a cup of coffe
Conclusion
The cost of building a 3-story parking garage encompasses various factors, from initial site preparation to final finishes and regulatory compliance. Developers and stakeholders must carefully evaluate these considerations to establish a realistic budget and ensure the project’s successful completion. By understanding the complexities and cost implications associated with each phase of construction, stakeholders can make informed decisions and prioritize investments that align with community needs and sustainability goals.
FAQs
The cost of constructing a 3-story parking garage can vary based on location, design complexity, materials used, and specific project requirements. Urban areas with high land prices and strict building regulations tend to incur higher costs. Design elements like ramps, elevators, or aesthetic treatments also impact expenses. Materials such as concrete and steel have different costs and construction timelines, influencing overall budgeting. Additionally, foundation type, mechanical and electrical systems, and compliance with permits and regulations contribute significantly to the total cost.
For a 3-story parking garage with approximately 300 spaces, costs can range from $5.9 million to $8.6 million. This breakdown includes expenses for site preparation, foundation work (such as piling or slabs), superstructure (columns, beams, floor slabs), mechanical systems (HVAC, plumbing), electrical systems, finishes, and contingency costs. Detailed planning and adherence to local building codes are crucial to managing these costs effectively.
Geographical location plays a pivotal role in construction costs due to differences in land prices, labor costs, and regulatory requirements. Building in urban areas with dense populations and limited space typically results in higher costs compared to suburban or rural locations. Factors like accessibility, site conditions, and logistical challenges also impact overall expenses.
Choosing cost-effective materials suitable for the project’s requirements, scheduling construction during off-peak seasons to potentially negotiate lower labor costs, and optimizing design to minimize complex features can help reduce expenses. Efficient project management and proactive maintenance planning can also mitigate long-term operational costs.
Obtaining necessary permits and complying with local regulations are critical cost considerations. This includes environmental assessments, zoning approvals, and adherence to accessibility standards like ADA requirements. Early engagement with local authorities helps streamline the permitting process and avoids costly delays or revisions during construction.
Incorporating sustainable building practices, such as energy-efficient systems and eco-friendly materials, can enhance building performance and attractiveness to tenants while reducing operational costs. Aesthetic enhancements like facade treatments and landscaping contribute to community integration and urban revitalization, potentially adding value to the project.
Developers should conduct thorough feasibility studies, engage experienced contractors early in the planning stages, and prioritize comprehensive project management. By understanding and managing cost drivers effectively, stakeholders can align investments with community needs and sustainability goals, ensuring a successful outcome for the parking garage project.
Comprehensive Trade-Specific Estimates
At Estimate Florida Consulting, we offer detailed cost estimates across all major trades, ensuring no part of your project is overlooked. From the foundation to the finishing touches, our trade-specific estimates provide you with a complete and accurate breakdown of costs for any type of construction project.



Our Clients & Partners
We pride ourselves on building strong, lasting relationships with our clients and partners across the construction industry.



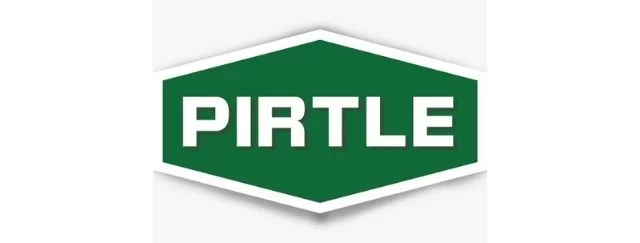




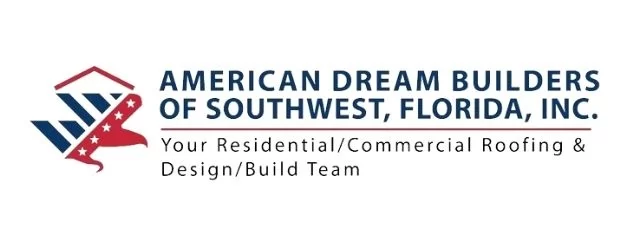


What Our Clients Say?
We take pride in delivering accurate, timely, and reliable estimates that help contractors and builders win more projects. Our clients consistently praise our attention to detail, fast turnaround times, and the positive impact our estimates have on their businesses.
Estimate Florida Consulting has helped us win more bids with their fast and accurate estimates. We trust them for every project!



