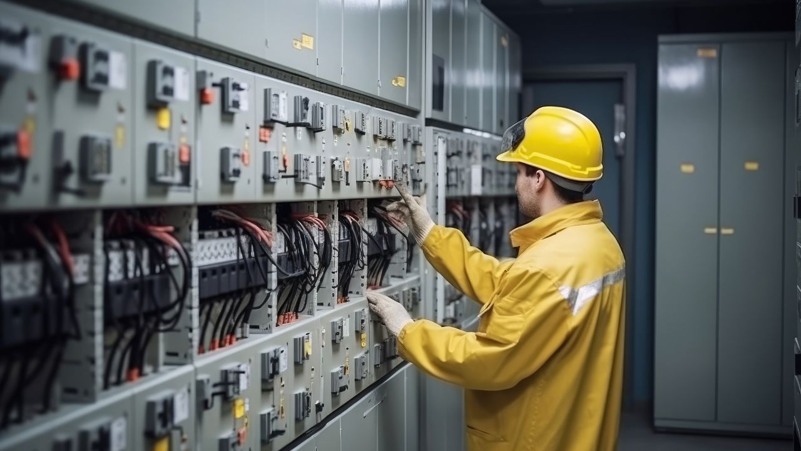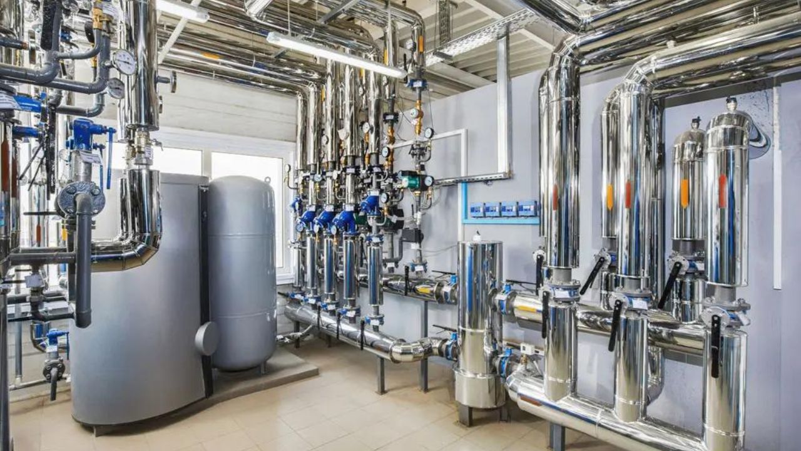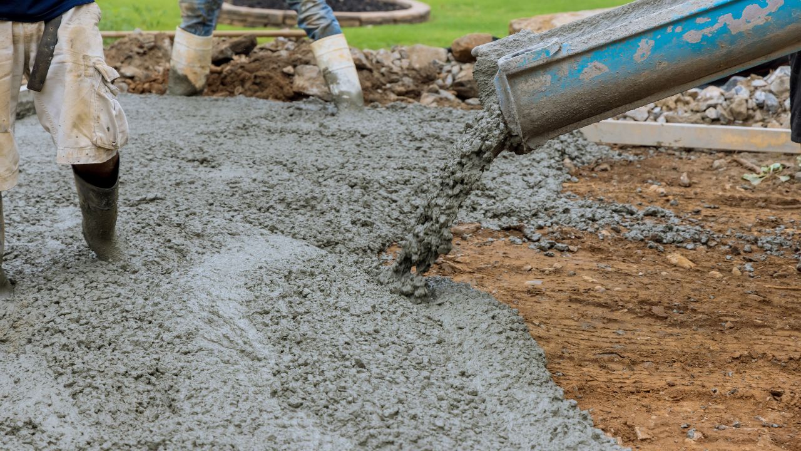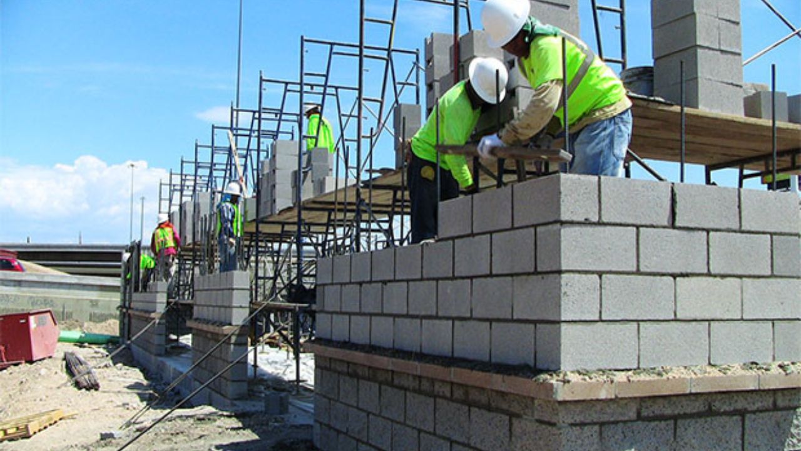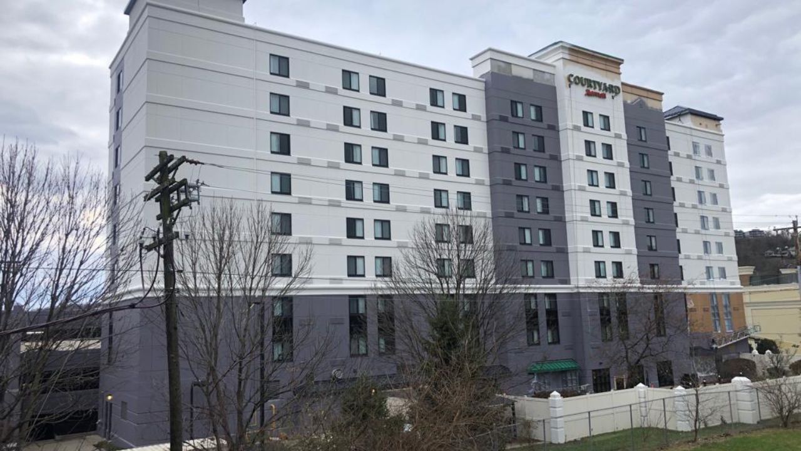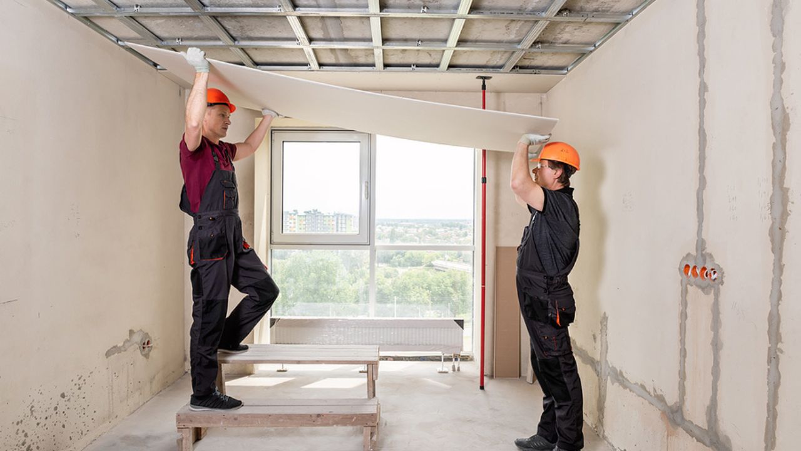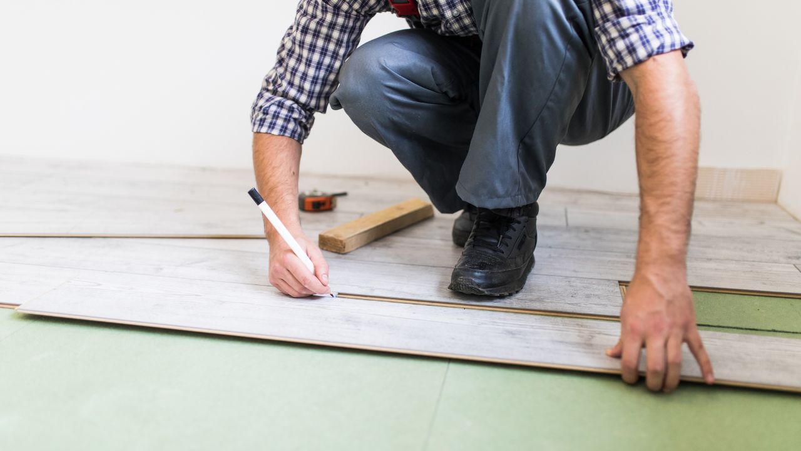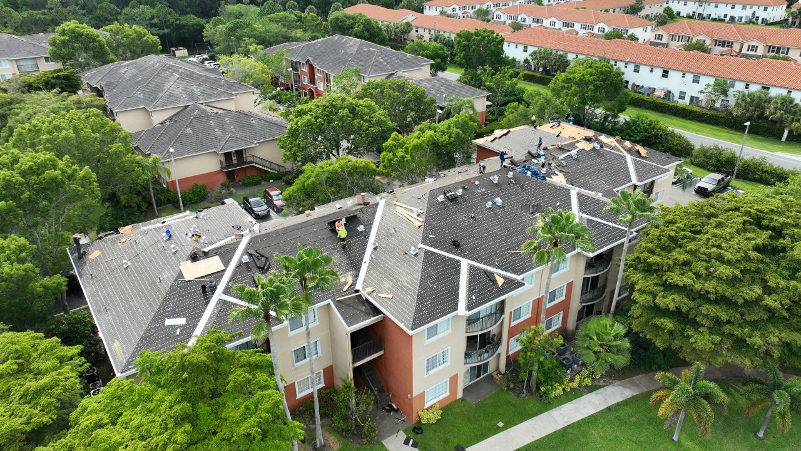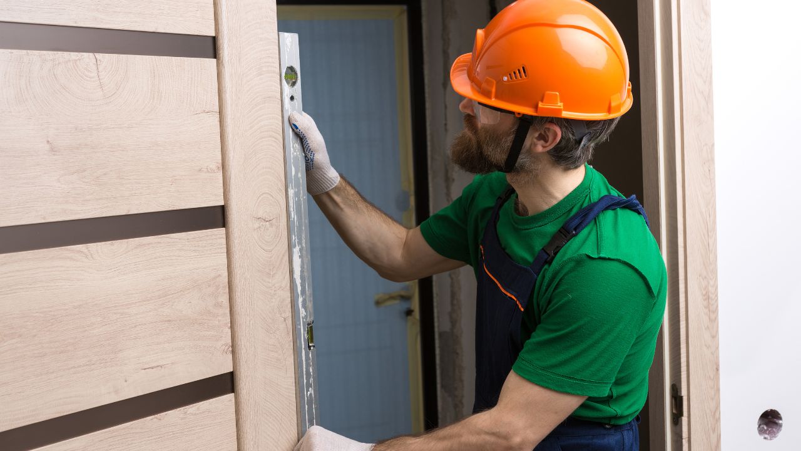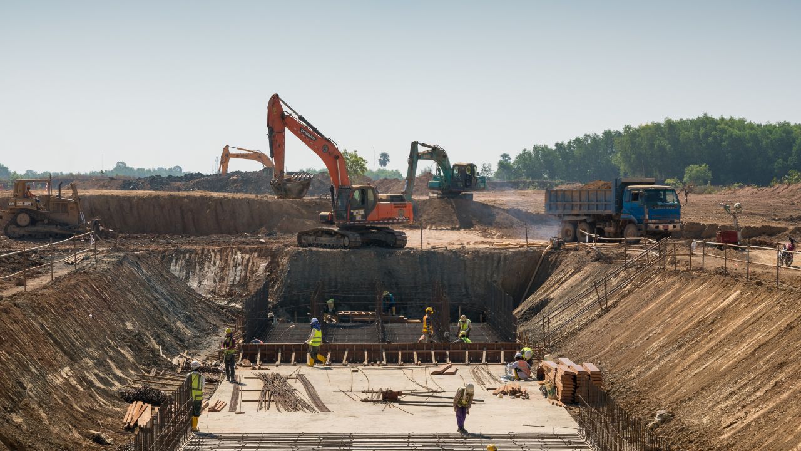- Homepage
- Garage
How Much Does it Cost to Build a 3-Car Garage?
Leading provider of garage installation services
Building a 3-car garage typically costs between $33,200 and $68,100. The total expense varies based on factors such as location, size, materials used, and additional features. Basic structures with standard materials and minimal amenities fall towards the lower end of the spectrum, while larger garages with high-quality finishes, advanced security systems, and custom designs can increase costs substantially. Labor costs, permits, and adherence to local building codes also influence the overall budget. It’s essential to plan thoroughly, obtain accurate estimates, and consider all aspects of the project to ensure the garage meets both functional needs and aesthetic preferences within the desired budget range.

Average Cost to Build a Garage Calculator
Building a garage involves various costs depending on the features and options chosen. Below is an estimate for constructing a basic one-car garage measuring 12′ x 24′.
Item | Quantity | Cost Per Unit | Total Cost |
Foundation | 5.33 CY | $139 | $888 |
Framing plus Walls | 480 SF | $11.50 | $6,624 |
Ceiling Panels | 288 SF | $1.80 | $624 |
Ceiling Insulation | 288 SF | $0.93 | $324 |
Windows | 2 | $350 | $840 |
Entry Door | 1 | $200 | $240 |
Garage Door | 1 | $500 | $600 |
Roof Trusses & Supports | 288 SF | $4.90 | $1,693 |
Shingles | 288 SF | $3.60 | $1,243 |
Electrical | 1 | $1,500 | $1,800 |
Vinyl Siding | 480 SF | $3.30 | $1,901 |
Gutters | 60 LF | $4 | $288 |
Total Cost | $18,065 |
Planning a 3-car garage? Estimate 3-car garage costs based on size and materials.
Want to Start Your Project with the Best Contractors?
Let’s Take Your Projects to the Next Level.
& What's you will get:
- Connecting You to Top Local Contractors
- Professional Consulting, Contractors Near You
- From Expert Advice to Local Contractor Connections
Contact Now
Let's discuss with a cup of coffe
Garage Videos
Garage
Large Garage
Attached Garage
Garage Wall Finishing Costs
The cost of finishing garage walls varies depending on the materials chosen, ranging of $4 to $17 per square foot for installation. Drywall is the most economical option, while materials like MDF and faux brick are on the higher end of the spectrum. Building codes typically mandate unfinished drywall due to its fire-resistance properties.
Here’s the cost breakdown:
Material | Original Cost per Square Foot | Cost per Square Foot |
Drywall | $1.80 | $2.16 |
Melamine Slatwall | $1.75 | $2.10 |
PVC | $1.90 | $2.28 |
Metal Wall | $1.90 | $2.28 |
Bamboo Wall | $2.30 | $2.76 |
Galvanized Steel | $8.00 | $9.60 |
Rosewood MDF | $12.00 | $14.40 |
Faux Brick | $14.00 | $16.80 |
Concrete Block | $14.75 | $17.70 |
Additional Costs | Original Cost | Cost |
Extra for Window or Door Opening | $160 each | $192 each |
Texture and Paint | Original Cost per Square Foot Range | Cost per Square Foot Range |
Drywall Plaster Application | $2 – $10 | $2.40 – $12 |
Paint | $1.50 | $1.80 |
Get High-Quality 3D Rendering Today!
Transform your space with stunning 3D rendering that blends style, comfort, and functionality.
We Specialize in Both Residential and Commercial 3D Rendering Projects.
- Luxury Villas
- Apartment Complexes
- Modular Kitchens
- Bathrooms
- Office Buildings
- Shopping Malls
- Hospitals
- Hotels & Resorts
Additional Costs and Considerations
Once the fundamental structure of a new garage is determined, homeowners may need to factor in additional elements to achieve the desired style and functionality. These enhancements can significantly influence the overall cost and utility of the garage.
Attached vs. Detached
Building a detached garage typically costs between $48 and $84 per square foot, while an attached garage can be more economical, averaging around $34.80 per square foot. The lower cost of an attached garage is due to shared walls with the main house, which simplifies construction and electrical wiring. Homeowners should consider whether the benefits of an attached garage, such as easier access to the house and potentially lower initial costs, outweigh the desire for a separate structure.
Site-Built vs. Prefabricated
When choosing between building on-site or purchasing a prefabricated garage, costs and installation ease are crucial factors. Prefabricated garages, which average about $6,000, offer faster installation compared to custom-built options. However, additional expenses such as permits and potential restrictions from homeowners’ associations (HOAs) should be considered. Checking local regulations is essential as some areas may limit or prohibit the installation of prefabricated structures.
Window Installation
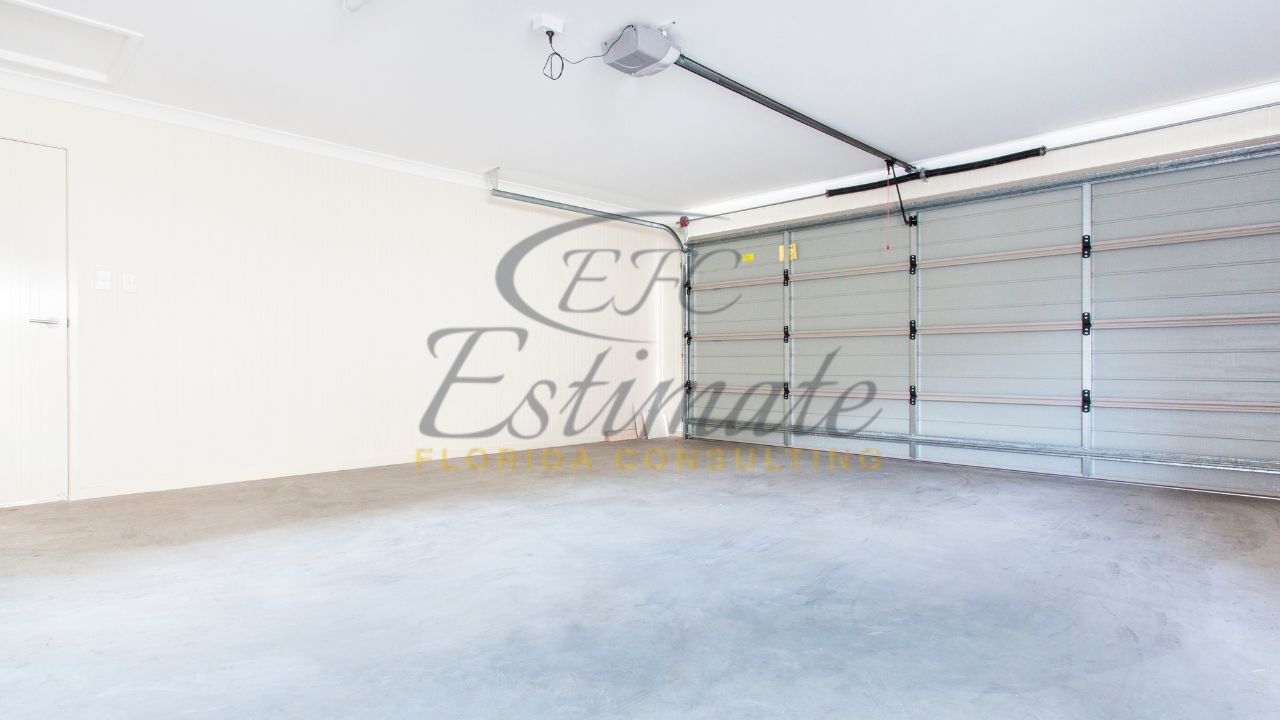
Windows in a garage door provide natural light, improve ventilation, and enhance the garage’s aesthetic appeal. Installation costs vary based on window size, style, and placement, ranging from approximately $240 to $2,520. Homeowners should discuss their preferences with contractors to ensure windows are included in the initial quote, as these costs are often not automatically included in basic garage construction estimates.
Insulation Installation
Insulating a garage can enhance energy efficiency and comfort, especially in regions with extreme temperatures. For wood structures, insulation costs typically range from $2,400 to $7,200. Options such as fiberglass or cellulose insulation vary in price, averaging between $0.48 and $3.36 per square foot. Proper insulation helps regulate interior temperatures, reducing heating and cooling costs over time.
Electrical Work
Including electrical wiring in the garage allows for lighting, power tools, and automated garage door operation. Electrical installation costs range from $1,200 to $3,000, depending on the garage’s size and electrical needs. Compliance with local building codes ensures safety and functionality, making it essential to hire qualified electricians familiar with garage wiring requirements.
Garage Door Opener Installation
Choosing between manual and automatic garage doors affects convenience and long-term usability. Automatic garage door openers, costing between $264 and $624 for installation, provide added convenience and security. Electrical wiring for the opener’s motor and controls is necessary, contributing to installation costs. Homeowners should consider the added value automatic doors bring when budgeting for garage construction.
Add-Ons and Accessories
Customizing a garage with additional features like a workspace, built-in cabinets, or appliances requires careful planning and budget allocation. For instance, a workbench installation can add $450 to $720 to the project, while built-in cabinets might cost up to $4,080 depending on size and materials. Including these elements enhances storage and functionality, making the garage more versatile for hobbies or storage needs.
HVAC and Plumbing
Installing HVAC systems or plumbing fixtures in the garage can enhance comfort and utility. HVAC costs average $18 per linear foot, providing heating and cooling options suitable for extended use or workshop activities. Plumbing fixture installation, ranging from $1,080 to $1,560 per fixture, allows for amenities such as sinks or utility connections, depending on homeowner needs and local building codes.
Garage Finishing
Completing a garage with finishing touches like drywall, paint, roofing, and flooring transforms the space into a functional and attractive area. Costs for finishing tasks can vary widely; for example, painting may cost approximately $1.50 per square foot, while an epoxy garage floor averages $2,815. Adding a heater for climate control in colder months can cost around $2,490, ensuring comfort and usability year-round.
Get 5 New Leads Next 7Days With Our System
- Multi-Family Building
- Hotel Building
- Hospital Building
- Warehouse Building
- High-Rise Building
- Shopping Complex
Benefits of Building a New or Replacement Garage
The initial costs associated with building or replacing a garage may seem daunting, especially as expenses can escalate with each added feature or customization. However, the long-term advantages far outweigh these costs. Beyond mere vehicle storage, a well-built garage enhances property value, increases home appeal, and provides essential functional benefits for homeowners.
Vehicle Protection
One of the primary benefits of a garage is protecting vehicles from various environmental hazards and potential damage. Whether it’s shielding cars from harsh weather like hail, snow, or sun exposure, or guarding against vandalism and theft, a garage helps extend the lifespan of vehicles. This protection not only reduces maintenance costs but also preserves the resale value of automobiles over time.
Accessibility and Convenience
Having a garage ensures homeowners always have a designated parking spot, eliminating the uncertainty of street parking availability. This convenience is particularly beneficial in densely populated areas or regions with inclement weather. In winter, for example, homeowners avoid the hassle of scraping ice off windshields or clearing snow from vehicles, saving time and effort during cold mornings. Attached garages provide additional convenience, allowing residents to enter and exit their vehicles directly from the shelter of their home, even in adverse weather conditions.
Increased Storage Space
Beyond vehicle storage, garages offer valuable additional space for storing seasonal items, tools, recreational gear, and household overflow. Installing shelving, cabinets, or overhead storage solutions maximizes usable space, reducing clutter inside the main living areas. This added storage capacity can eliminate the need for external storage units, saving money on rental fees and ensuring belongings are easily accessible when needed.
Increased Home Value
A well-maintained or newly constructed garage contributes significantly to a home’s overall value and curb appeal. An outdated or undersized garage can detract from a property’s attractiveness and marketability. Investing in a new garage or upgrading an existing one typically yields a high return on investment, often approaching 80% or more of the project cost upon resale. However, it’s important to note that while a site-built garage tends to increase property value substantially, prefabricated garage kits may not boost value to the same extent.
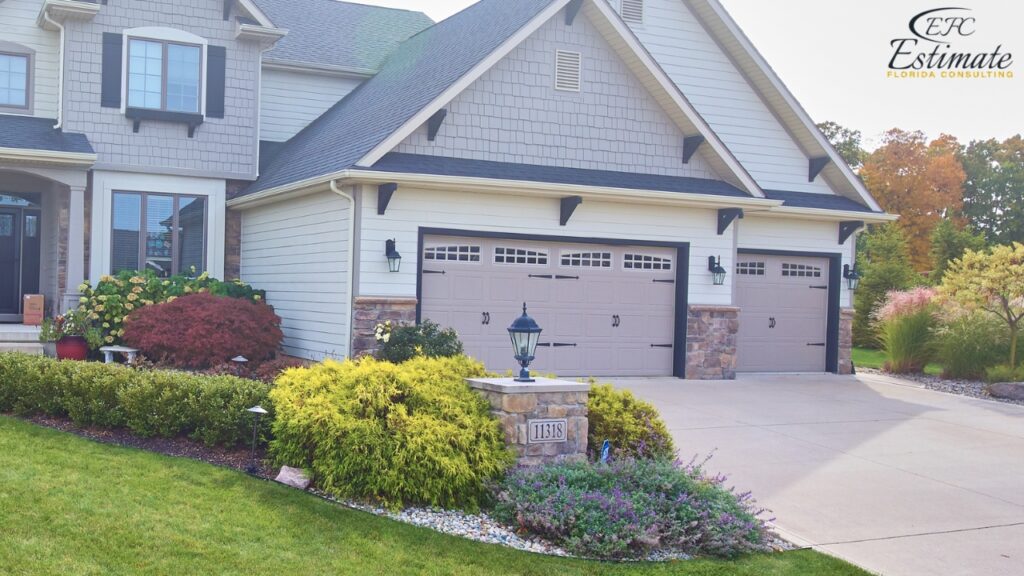
DIY vs. Hiring a Professional
Building a new garage is a complex undertaking that involves multiple stages, from laying the foundation to completing the roof structure. While prebuilt garage kits offer a convenient and cost-effective solution, they may not always align with homeowner association (HOA) guidelines and typically do not add the same value to a property as traditional, custom-built garages.
DIY Approach
For homeowners with some construction experience, tackling tasks like framing, drywall installation, or painting can be tempting to save on labor costs. However, critical aspects such as electrical wiring and roofing are best handled by professionals. Mistakes in roof truss installation or improper wiring can lead to costly repairs or safety hazards down the road. Therefore, while DIY projects can be rewarding, they require careful planning and expertise to ensure structural integrity and compliance with building codes.
Hiring a Professional
Engaging a general contractor for a garage construction project offers numerous advantages. A reputable contractor typically has a skilled team or access to reliable subcontractors who specialize in different aspects of garage construction. They are well-versed in local building codes, ensuring the project meets regulatory standards from start to finish. Moreover, professional contractors carry insurance coverage against accidents, providing peace of mind for homeowners in case of unforeseen mishaps during construction.
Benefits of Professional Construction
Professional contractors bring valuable expertise and resources to the table, optimizing the construction process for efficiency and quality. They can accurately estimate material quantities, coordinate subcontractors, and offer cost-saving suggestions without compromising on the project’s integrity. Additionally, contractors often provide warranties on their workmanship, offering further protection and reassurance to homeowners regarding the durability and longevity of their new garage.
Finding a Contractor
When searching for a contractor, homeowners can begin by researching local professionals specializing in garage construction. Online directories or searching for “garage builders near me” can yield a list of licensed contractors with relevant experience in the area. It’s advisable to request references, review past projects, and obtain multiple quotes to compare services and pricing. By selecting a qualified contractor, homeowners can ensure their new garage project is executed professionally, efficiently, and to their satisfaction.
90% More Chances to Win Car Garage Bids with
Our Estimate!
How to Save Money on Building a Garage?
Building a garage can be a substantial investment, but there are several strategies homeowners can employ to save money throughout the construction process. Many of these cost-saving opportunities revolve around thoughtful planning and making informed decisions about the garage’s size, design, and included features. Here are practical tips for reducing costs when building a garage:
Opt for Minimal Windows or Skylights
Windows and skylights add to the construction cost. Consider installing windows in the garage door itself to provide natural light instead of adding separate windows or skylights. This approach reduces materials and labor costs associated with additional openings in the structure.
Build to Necessary Size
Rather than oversizing the garage, build it to meet specific needs. Avoid adding unnecessary space for a workshop or storage that might not be utilized regularly. Designing the garage to fit vehicles and essential storage efficiently can help minimize construction materials and labor expenses.
Avoid Upgrades and Accessories
Evaluate the necessity of upgrades like an HVAC system, custom cabinets, or plumbing fixtures. While these additions offer convenience, consider how frequently the garage will be used and whether the investment justifies the added expense. Simplifying the design can significantly lower upfront costs.
DIY Shelving and Cabinets
Save on labor costs by installing shelving and cabinets yourself after the garage is built. This approach allows customization and flexibility in storage solutions while reducing overall construction expenses.
Handle Finishing Work Independently
Painting and finishing the garage interior yourself can yield substantial savings. DIY projects like painting walls and applying finishes after construction completion minimize labor costs typically associated with hiring professionals for these tasks.
Choose Cost-Effective Roofing
Opt for an asphalt shingle roof over more expensive materials like metal or tile. Asphalt shingles are durable, widely available, and more affordable, making them a practical choice for cost-conscious homeowners.
Download Template For Parking Garage Project Breakdown
- Materials list updated to the zip code
- Fast delivery
- Data base of general contractors and sub-contractors
- Local estimators

Consider Reclaimed Materials
Utilize reclaimed wood for exterior siding if it aligns with the aesthetic of your home. With proper preparation such as sanding and staining, reclaimed wood can offer a unique, rustic look at a fraction of the cost of new materials.
Consult with Contractors
Discuss cost-saving opportunities with experienced contractors during the planning phase. Contractors can provide valuable insights into alternative materials or construction methods that could lower expenses without compromising quality or durability.
Build During Off-Season
Timing construction during the off-season, when demand is lower, can potentially lead to reduced labor costs. Some contractors offer discounts during slower periods to keep their teams working consistently.
Obtain Multiple Quotes
Compare quotes from multiple contractors to ensure competitive pricing and favorable terms. Consider factors such as warranties offered and the contractor’s reputation for delivering on budget and schedule.
Consider Prefabricated Garage Kits
If permissible by local regulations and HOA rules, prefabricated garage kits offer a cost-effective alternative to traditional construction. These kits often come with pre-cut materials and streamlined assembly processes, reducing labor costs and construction time.
Conclusion
The cost of building a 3-car garage typically ranges between $33,200 and $68,100, influenced by location, size, materials, and additional features. Basic structures with standard materials start at the lower end, while custom designs and high-quality finishes push costs higher. Factors like labor, permits, and adherence to building codes also impact the overall budget significantly. Proper planning, accurate estimates, and consideration of all project aspects are crucial to ensure the garage meets functional needs and aesthetic preferences within the desired cost range. Investing in a well-designed garage not only enhances property value but also provides essential benefits such as vehicle protection, added storage space, and convenience, making it a valuable asset for homeowners.
FAQs
Building a 3-car garage typically costs between $33,200 and $68,100. The total expense varies based on factors such as location, size, materials used, and additional features. Basic structures with standard materials and minimal amenities tend to cost less, while custom designs with high-quality finishes can increase expenses significantly.
Several factors influence garage construction costs, including:
- Size and Layout: Larger garages and complex layouts increase costs.
- Materials: Quality and type of materials used affect expenses.
- Additional Features: Upgrades like HVAC systems, windows, and custom finishes add to the total cost.
- Labor and Permits: Costs for construction labor and necessary permits vary by location.
Use our Average Cost to Build a Garage Calculator to estimate expenses based on specific features and options chosen. For example, a basic one-car garage (12′ x 24′) might cost approximately $18,065, broken down into various components like foundation, framing, roofing, and finishing materials.
Garage wall finishing costs vary widely based on materials chosen. For instance, drywall is cost-effective, ranging from $2.16 to $12 per square foot depending on finish type. Higher-end options like faux brick or galvanized steel are more expensive but offer unique aesthetics and durability.
The decision between attached and detached garages depends on preferences and budget:
- Attached: Typically more economical due to shared walls with the main house, averaging around $34.80 per square foot.
- Detached: Offers more flexibility in design but can cost between $48 and $84 per square foot due to separate construction needs.
Prefabricated garage kits offer faster installation and can be cost-effective, averaging about $6,000. They come with pre-cut materials and streamlined assembly processes, reducing labor costs and construction time. However, local regulations and HOA rules may restrict their use in some areas.
Several strategies can help reduce costs:
- Opt for minimal windows or skylights to lower material and labor expenses.
- Build to necessary size to avoid unnecessary space and material costs.
- DIY projects such as shelving, cabinets, and interior finishing to save on labor expenses.
- Consult with contractors for cost-saving suggestions on materials and construction methods.
Professional contractors bring expertise in garage construction, ensuring compliance with building codes and standards. They manage the project efficiently, coordinate subcontractors, and may offer warranties on workmanship, providing peace of mind for homeowners.
A well-built garage enhances property value and curb appeal significantly. It offers vehicle protection, additional storage space, and convenience in parking and access, contributing to overall home appeal and resale value.
Beyond basic construction costs, consider additional expenses such as insulation, electrical wiring, garage door openers, and finishing touches like flooring and paint. These elements enhance functionality and comfort but add to the overall project budget.
Comprehensive Trade-Specific Estimates
At Estimate Florida Consulting, we offer detailed cost estimates across all major trades, ensuring no part of your project is overlooked. From the foundation to the finishing touches, our trade-specific estimates provide you with a complete and accurate breakdown of costs for any type of construction project.



Our Clients & Partners
We pride ourselves on building strong, lasting relationships with our clients and partners across the construction industry.
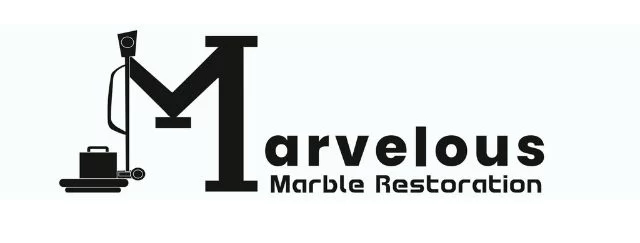


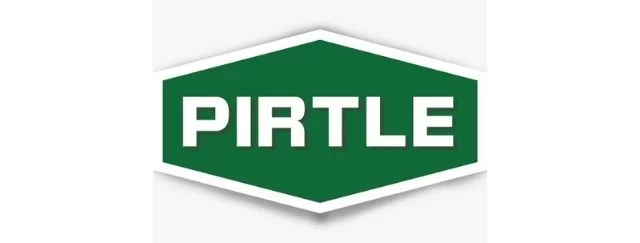

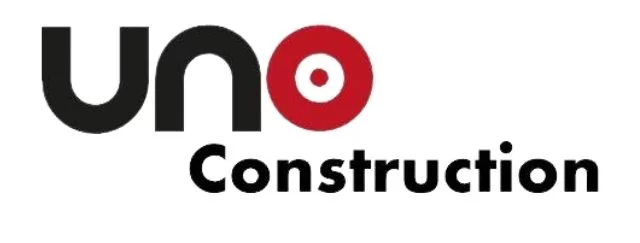


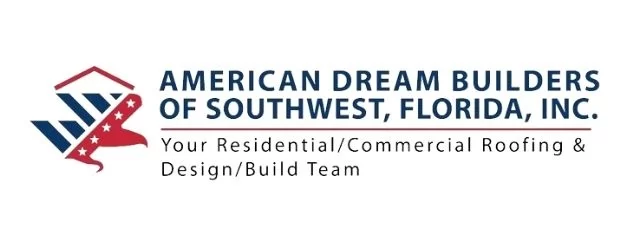


What Our Clients Say?
We take pride in delivering accurate, timely, and reliable estimates that help contractors and builders win more projects. Our clients consistently praise our attention to detail, fast turnaround times, and the positive impact our estimates have on their businesses.
Estimate Florida Consulting has helped us win more bids with their fast and accurate estimates. We trust them for every project!

Our Simple Process to Get Your Estimate
Upload Plans
Submit your project plans, blueprints, or relevant documents through our online form or via email.
Receive Quotation
We’ll review your project details and send you a quote based on your scope and requirements.
Confirmation
Confirm the details and finalize any adjustments to ensure the estimate meets your project needs.
Get Estimate
Receive your detailed, trade-specific estimate within 1-2 business days, ready for your project execution.

