Boost Your Construction Bids – Request a Precision Estimate!
- Accurancy
- Efficiency
- Transparency
- Customization
- Time Saving
- Professionalism
- Cost Control
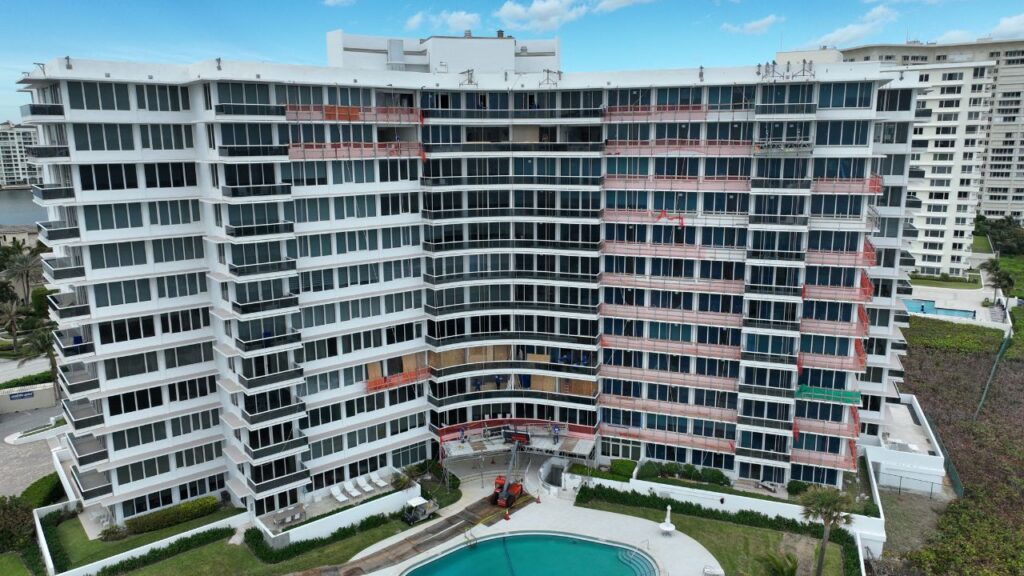
Estimate Florida Consulting, a trusted name in precise project estimations, specializes in tailoring cost analyses to your unique needs. The cost for erecting such a structure typically falls within the range of $12.5 million to $15 million, factoring in variables like location, design intricacies, premium materials, and prevailing local construction rates. Our comprehensive services extend beyond basic construction expenses to encompass meticulous estimates, accounting for permits, skilled labor, and potential unforeseen contingencies.
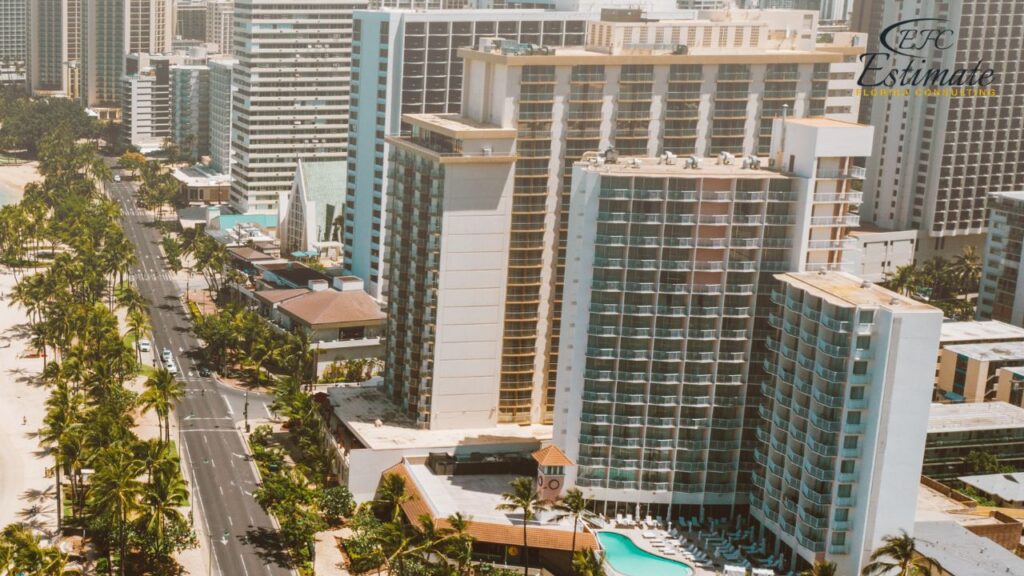
Whether situated in a bustling urban center or a more cost-friendly locale, Estimate Florida Consulting ensures a detailed cost analysis, offering invaluable insights for your 25,000 sq ft commercial building endeavor.

Fully Insured License
Hire Contractor for Building Construction

Make Informed Design Decisions Showcase Your Design Ideas
Get RenderingA commercial building is a structure designed and constructed for business purposes, such as offices, retail spaces, or industrial facilities, that require specialized construction techniques and architectural considerations.
These structures come in various forms to accommodate different businesses’ needs, ranging from sleek high-rise office towers to expansive warehouse facilities and bustling shopping complexes.
Commercial buildings often boast distinctive features such as large open floor plans, advanced HVAC systems for optimal climate control, and innovative designs to maximize space utilization.
They must adhere to stringent safety codes and zoning regulations to ensure the well-being of occupants and compliance with local laws.
The construction of commercial buildings demands close collaboration between architects, engineers, and contractors to create functional, aesthetically pleasing spaces that cater to the specific requirements of businesses.
Estimate Florida Consulting, a renowned leader in precise project estimations, specializes in tailoring cost analyses to meet the unique needs of its clients. When considering the construction of a commercial building, the associated costs can vary significantly based on several key factors. In this article, we will delve into these factors, providing valuable insights into the intricacies that influence the overall cost of erecting a commercial structure.
The geographical location plays a pivotal role in determining construction costs. Urban centers often come with higher land and labor expenses compared to more cost-friendly locales. Estimate Florida Consulting ensures a detailed location-specific cost analysis, taking into account regional variations in construction rates and regulations.
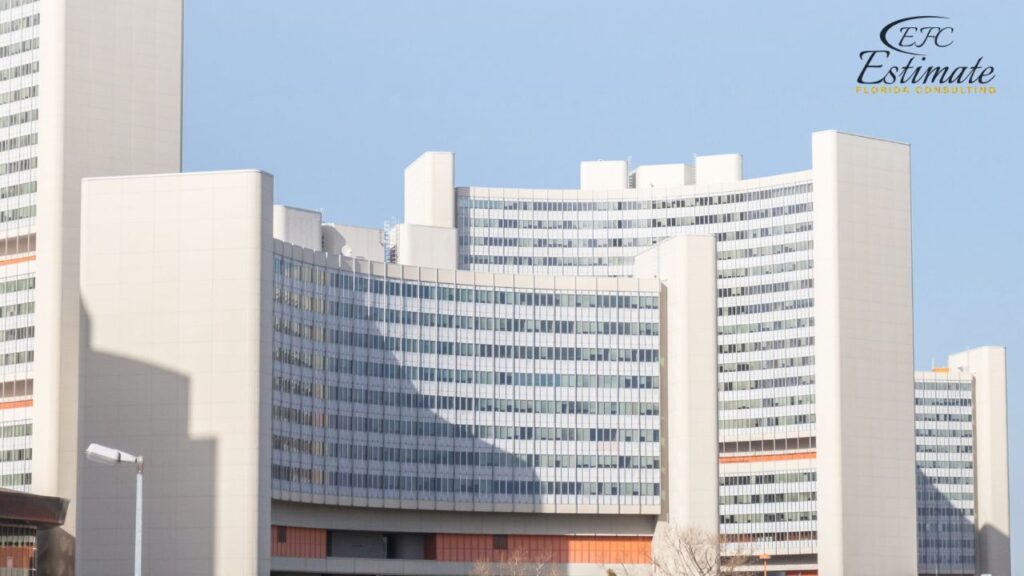
The intricacy of the building design is another crucial factor impacting costs. Architectural complexities, unique features, and specialized designs can significantly raise construction expenses. Estimate Florida Consulting provides tailored estimates that consider the specific design intricacies of your 25,000 sq ft commercial building project.
The choice of materials used in construction can greatly influence costs. Opting for premium materials and finishes can elevate the overall expense. Estimate Florida Consulting factors in material costs and provides insights into balancing quality and budget constraints.
Prevailing local construction rates fluctuate based on demand, supply, and economic conditions. Estimate Florida Consulting incorporates up-to-date information on local construction rates into its analyses, ensuring accuracy in estimating labor and material costs.
Navigating through the regulatory landscape and obtaining necessary permits contribute to the overall project cost. Estimate Florida Consulting goes beyond basic construction expenses, meticulously accounting for permits and ensuring compliance with local regulations.
The availability and expertise of skilled labor impact construction costs. Estimate Florida Consulting includes a comprehensive evaluation of labor expenses, ensuring that skilled professionals are accounted for in the estimation process.
Construction projects are susceptible to unforeseen challenges, which may result in additional costs. Estimate Florida Consulting provides a thorough analysis, incorporating contingencies to mitigate potential financial surprises during the project.

Based on the factors mentioned above, the cost for erecting a 25,000 sq ft commercial building typically falls within the range of $12.5 million to $15 million. The following table breaks down the estimated costs:
Cost Component | Estimated Range |
Construction Materials | $2.5M – $3M |
Skilled Labor | $4M – $4.5M |
Permits and Regulatory Compliance | $500K – $600K |
Design Complexity | $2M – $2.5M |
Contingency | $3M – $4M |
Total Estimated Cost | $12.5M – $15M |
When planning to construct a 25,000 sq ft commercial building, it’s important to understand the financial scope of the project. The cost can vary significantly based on location, with average expenses starting at around $450 per square foot for less in-demand areas and potentially rising to $550 per square foot in more sought-after regions like parts of the United States. This means the total cost for such a construction project could range from approximately $11.25 million to $13.75 million. These figures are influenced by several factors, including the cost of materials, labor, design, and any unique requirements of the building itself.
The average cost to construct a basic commercial building can vary widely depending on factors such as location, materials used, and the complexity of the design. Generally, in the United States, you can expect to pay anywhere from $100 to $200 per square foot for a basic commercial structure. This cost includes standard finishes, basic electrical and plumbing work, and standard HVAC systems. It’s important to note that prices can fluctuate based on the current market for materials and labor, as well as any specific requirements or customizations for the building.
Constructing a high-end commercial building involves more elaborate designs, premium materials, and advanced features, leading to higher costs compared to basic commercial structures. In the United States, the cost for such upscale developments can range from approximately $200 to $500 per square foot or more. This price range accounts for top-quality finishes, state-of-the-art electrical and plumbing systems, sophisticated HVAC solutions, and often, customized architectural elements. The final cost can vary significantly based on the location, the complexity of the design, and the specific luxury features included in the project.
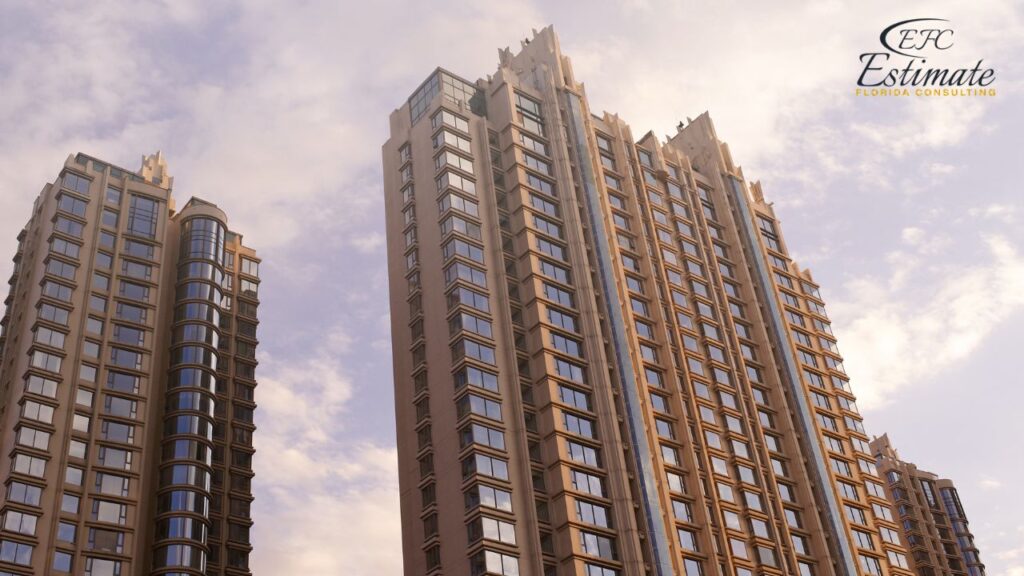
Building a green or eco-friendly commercial structure typically involves additional costs due to the use of sustainable materials, energy-efficient systems, and environmentally conscious designs. In the United States, the cost for constructing a green commercial building can range from about $150 to $250 per square foot, though this can vary widely based on the level of sustainability and technology integration. This price includes expenses for features like energy-efficient windows and HVAC systems, solar panels, green roofing, and high-quality insulation. The initial investment in green building can be higher, but it often leads to long-term savings through reduced energy consumption and potential tax incentives.
The process of building a commercial building encompasses various stages, starting from planning and design, obtaining permits, site preparation and foundation construction, structural assembly, interior finishing, quality inspections, and concluding with final inspections and occupancy permit acquisition.
Throughout the commercial construction project, efficient project management plays a crucial role in overseeing timelines, budgets, and quality control. Permit acquisition processes involve liaising with local authorities to secure necessary approvals for construction activities.
Site development encompasses tasks such as clearing the land, grading, and utility installations to prepare a suitable foundation. Design implementation translates architectural plans into tangible structures, aligning with client requirements and compliance standards.
Subcontractor engagements involve hiring specialized trades for various construction tasks, ensuring expertise in each aspect of the project. Quality assurance measures are implemented to maintain standards and address potential issues before they escalate.
Inspection protocols are executed at key milestones to assess compliance with building codes and safety regulations. Final approval requirements must be met before obtaining occupancy permits and allowing the building to be used by its intended occupants.
The initial phase of building a commercial structure involves detailed planning and architectural design to establish the project scope, layout, and structural requirements that form the foundation for subsequent construction activities.
This meticulous planning phase is crucial as it sets the blueprint for the entire project, determining factors such as building size, layout flow, zoning regulations, and functionality.
Architectural planning processes involve conceptualizing the design, creating detailed architectural drawings, and ensuring compliance with building codes.
Structural specifications play a key role in determining the building’s stability, load-bearing capacities, and overall safety. Collaborating with structural engineers is essential to integrate these specifications seamlessly into the design process, ensuring that the construction meets all necessary safety standards and regulations.
Securing necessary permits and regulatory approvals is a critical step in the construction of a commercial building, ensuring compliance with zoning regulations, safety standards, and legal requirements before initiating any building activities.
Before beginning the process for permit acquisition, developers and builders must thoroughly review the local building codes to understand the specific requirements for the project. This includes detailed architectural plans, engineering drawings, environmental impact assessments, and other documentation that demonstrate the project’s adherence to regulations.
Once the application is submitted, it undergoes a rigorous review process by regulatory authorities to ensure that it complies with all necessary standards. Obtaining permits not only ensures legal compliance but also contributes to the overall safety and quality of the construction project.
Site preparation and foundation construction are essential early stages in building a commercial structure, involving land clearing, excavation, utility connections, and the establishment of a stable foundation to support the building’s structural load.
Proper site preparation is crucial for ensuring a solid foundation that can endure the weight and stresses of the entire building.
Land clearing removes any obstacles and vegetation that could impact construction.
Excavation involves digging and shaping the ground to accommodate the foundation design.
Installing utilities, such as sewage, water, and electrical connections, is also critical during this stage to ensure the building is equipped with essential services.
The foundation construction itself sets the groundwork for the entire structure, providing stability and support for the building throughout its lifespan.
The construction phase of a commercial building project involves assembling the structural components, coordinating subcontractors, managing labor resources, and implementing quality control measures to ensure the construction progresses efficiently and meets quality standards.
This process begins with establishing a detailed construction timeline that outlines key milestones and deadlines. Subcontractor coordination plays a crucial role as different specialists such as electricians, plumbers, and carpenters need to work in sync. Workforce management is essential for maintaining labor efficiency, ensuring that the right number of workers are assigned to each task to prevent delays. Quality assurance practices are integrated throughout the project to minimize errors and defects as the building takes shape.
The finishing and interior design phase of a commercial building focuses on installing interior finishes, fixtures, lighting, heating, cooling, and ventilation systems to enhance the aesthetic appeal, functionality, and comfort of the building’s internal spaces.
The selection of interior finishes, such as flooring materials, wall coverings, and ceiling treatments, plays a crucial role in creating a cohesive and visually appealing environment.
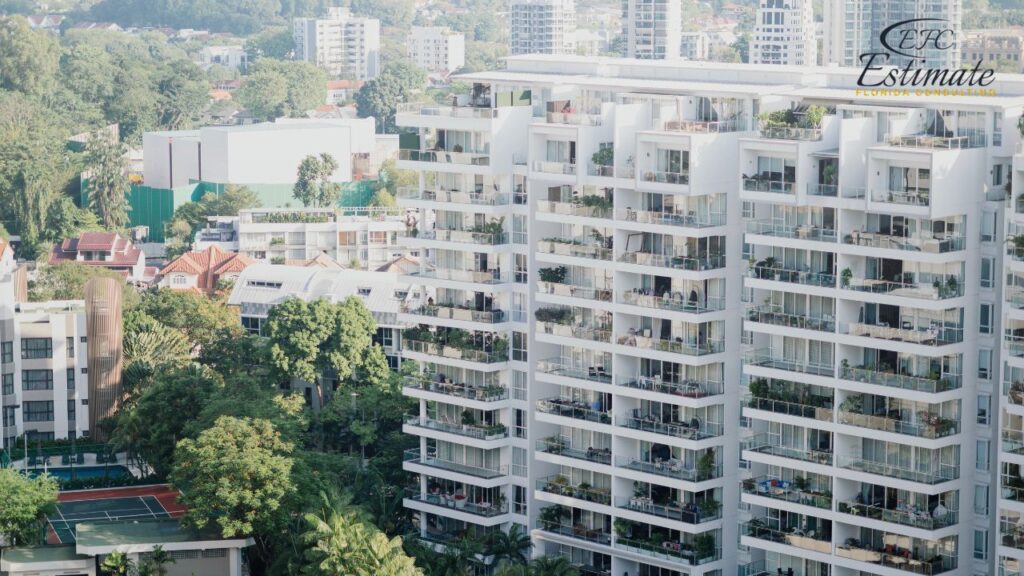
The strategic placement of lighting fixtures can transform the ambiance of the space, providing both functionality and ambiance.
HVAC systems are integrated to ensure optimal temperature control and air quality.
Design elements like furniture, artwork, and decor contribute to the overall atmosphere and reflect the brand identity of the business occupying the space.
The final stages of a commercial building project involve comprehensive inspections, quality assessments, and obtaining the necessary approvals, culminating in the issuance of an occupancy permit that signifies compliance with building codes and safety standards before the building is officially handed over to the owner.
During the final inspection process, diligent checks are carried out to ensure that all construction work meets the prescribed standards set forth by regulatory authorities. Compliance with building code regulations is a crucial aspect of this phase, ensuring the safety and structural integrity of the building.
In addition to the technical inspections, the handover procedure involves detailed documentation, such as record drawings and operational manuals, to equip the owner with essential information for the maintenance and operation of the building post-handover.
When embarking on a significant project like the construction of a 25,000 sq ft commercial building, it’s essential to recognize that the upfront cost estimation extends beyond the visible expenses. Estimate Florida Consulting, a reputable name in precise project estimations, emphasizes the importance of considering various additional costs to ensure a comprehensive financial plan tailored to your unique needs.
Before breaking ground, it’s crucial to obtain the necessary permits from local authorities. These permits often come with associated fees, ranging from $10,000 to $50,000, depending on the location and the complexity of the project. Estimate Florida Consulting takes into account these permitting fees in their detailed cost analysis, preventing any unforeseen budgetary surprises.

High-quality craftsmanship is a key factor in the successful construction of any building. Skilled labor comes at a price, and it’s essential to consider wages, benefits, and other associated costs when estimating the overall budget. Skilled labor costs typically range from $2.5 million to $4 million, depending on the scope of the project. Estimate Florida Consulting provides meticulous estimates for skilled labor, ensuring that you have a clear understanding of the human resource expenses involved in your project.
No matter how well-planned a project may be, unexpected challenges can arise during construction. Estimate Florida Consulting goes beyond basic construction expenses by factoring in a contingency budget. This safety net is designed to cover unforeseen circumstances, such as material price fluctuations, weather delays, or unexpected site conditions, typically ranging from $500,000 to $1 million, providing you with financial protection and peace of mind.
If you haven’t secured the land for your commercial building, the costs associated with land acquisition and site preparation should be considered. Land acquisition costs vary widely, but on average, you can expect to allocate $1 million to $3 million for this purpose. Estimate Florida Consulting takes into account the specific requirements of your chosen location, factoring in any additional expenses related to site clearing, grading, and preparing the land for construction.
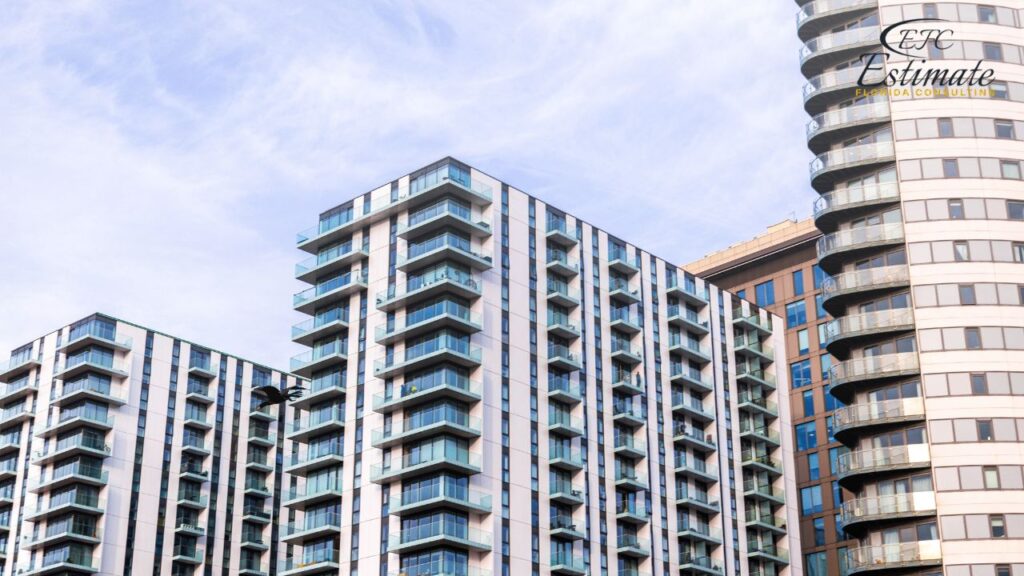
Connecting your commercial building to essential utilities such as water, electricity, and sewage involves additional expenses. Estimate Florida Consulting ensures that these costs are incorporated into the overall estimate, allowing you to plan for the infrastructure needed to support your building’s operations. These costs typically range from $500,000 to $1.5 million, depending on the location and existing infrastructure.
As the project progresses, you may decide to make changes to the initial design or add custom features. These modifications can impact the overall cost, and Estimate Florida Consulting assists you in evaluating the financial implications of design alterations, helping you make informed decisions. Design changes and customizations can range from $200,000 to $500,000, depending on the complexity and scale of the modifications.
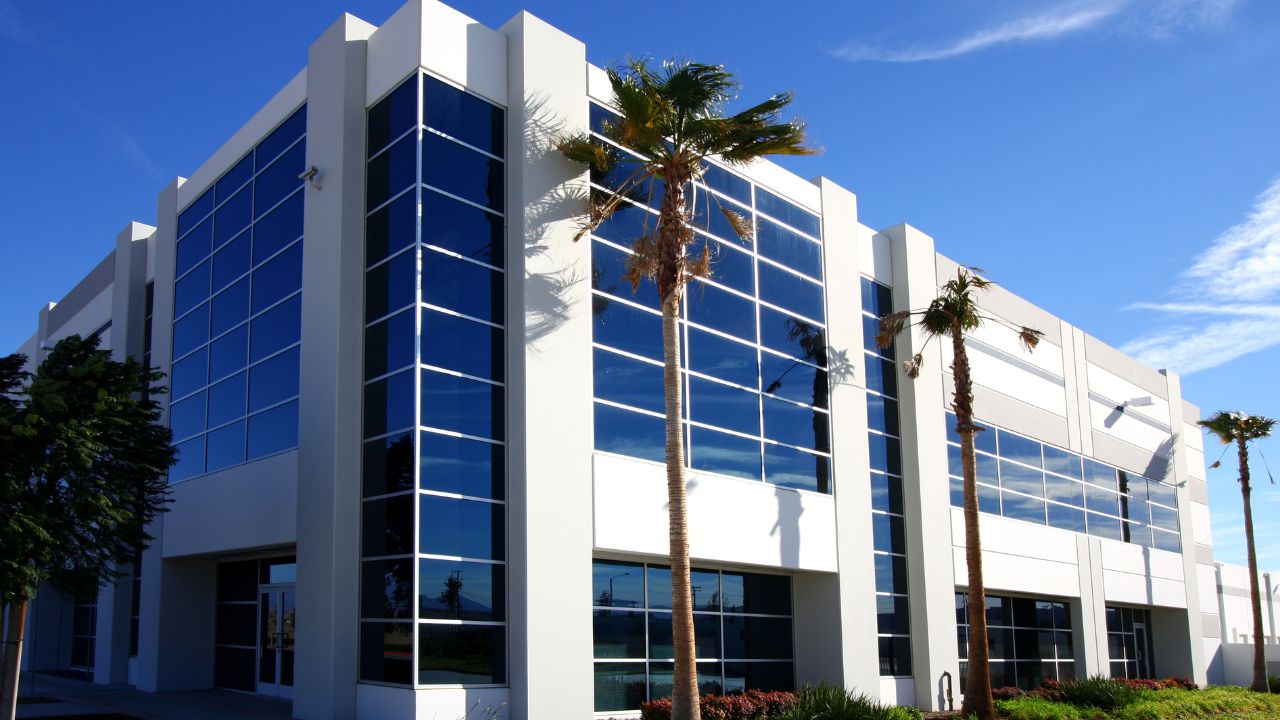
Fully Insured License
Hire Contractor for Building Construction
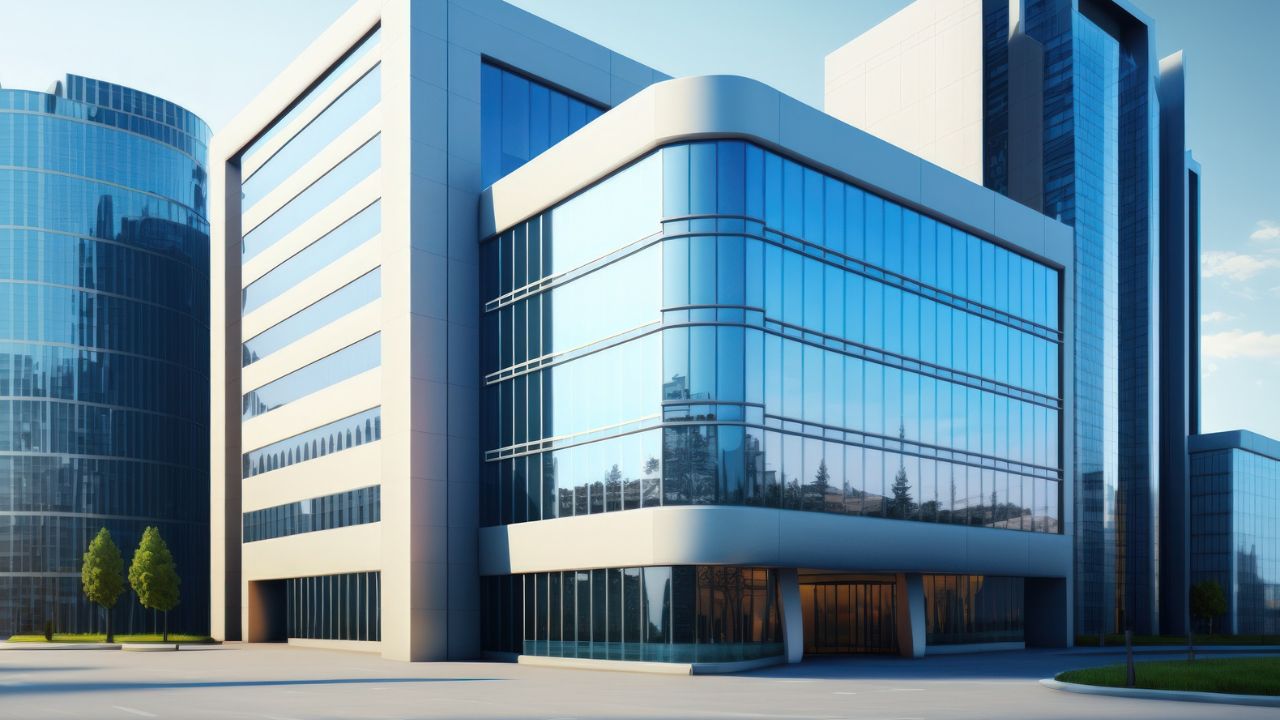
Make Informed Design Decisions Showcase Your Design Ideas
Get RenderingConstructing a 25,000 sq ft commercial building is a significant investment, with costs ranging from $11.25 million to $13.75 million, largely influenced by location, materials, and design. Estimate Florida Consulting plays a pivotal role in providing detailed, customized cost analyses, ensuring projects align with clients’ specific needs and budgets. From choosing appropriate materials to managing construction processes, our expertise is crucial in navigating the complexities of commercial construction. We aim to guide clients through each phase, offering insights and support for a successful and cost-effective build. The end goal is to turn vision into reality, achieving commercial construction objectives with financial efficiency and professional expertise.
A commercial building is a structure designed for business activities like offices, retail spaces, or warehouses. It requires specialized construction to accommodate different business needs and adheres to safety codes and regulations.
Costs are influenced by materials, labor, permits, design complexity, and location. Material quality, labor availability, compliance with safety codes, and the project’s scale all impact overall expenses.
The cost varies widely but typically ranges from $11.25 million to $13.75 million, depending on location, materials, and design specifics.
Costs vary by location due to differences in land prices, labor rates, and zoning laws. Larger buildings typically cost more due to increased material and labor needs.
Material choice impacts cost, durability, and aesthetics. High-quality materials may increase initial costs but offer long-term benefits like durability and reduced maintenance.
Labor expenses form a significant part of the budget. Skilled labor, project duration, and workforce efficiency all influence costs.
Here I am going to share some steps to get your How Much Does It Cost To Build a 25000 sq ft Commercial Building estimate report.
You can send us your plan on info@estimatorflorida.com
Before starting your project, we send you a quote for your service. That quote will have detailed information about your project. Here you will get information about the size, difficulty, complexity and bid date when determining pricing.
Our team will takeoff and estimate your project. When we deliver you’ll receive a PDF and an Excel file of your estimate. We can also offer construction lead generation services for the jobs you’d like to pursue further.

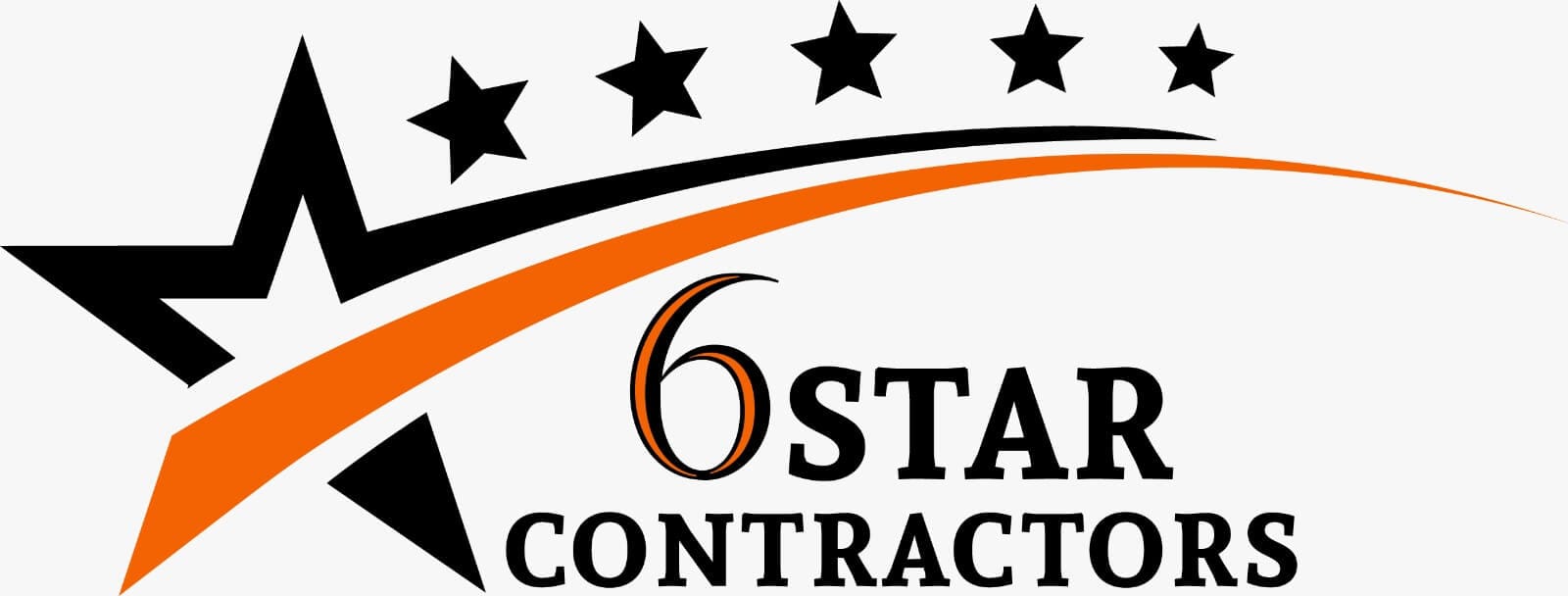

561-530-2845
info@estimatorflorida.com
Address
5245 Wiles Rd Apt 3-102 St. Pete Beach, FL 33073 United States
561-530-2845
info@estimatorflorida.com
Address
5245 Wiles Rd Apt 3-102 St. Pete Beach, FL 33073 United States
All copyright © Reserved | Designed By V Marketing Media | Disclaimer